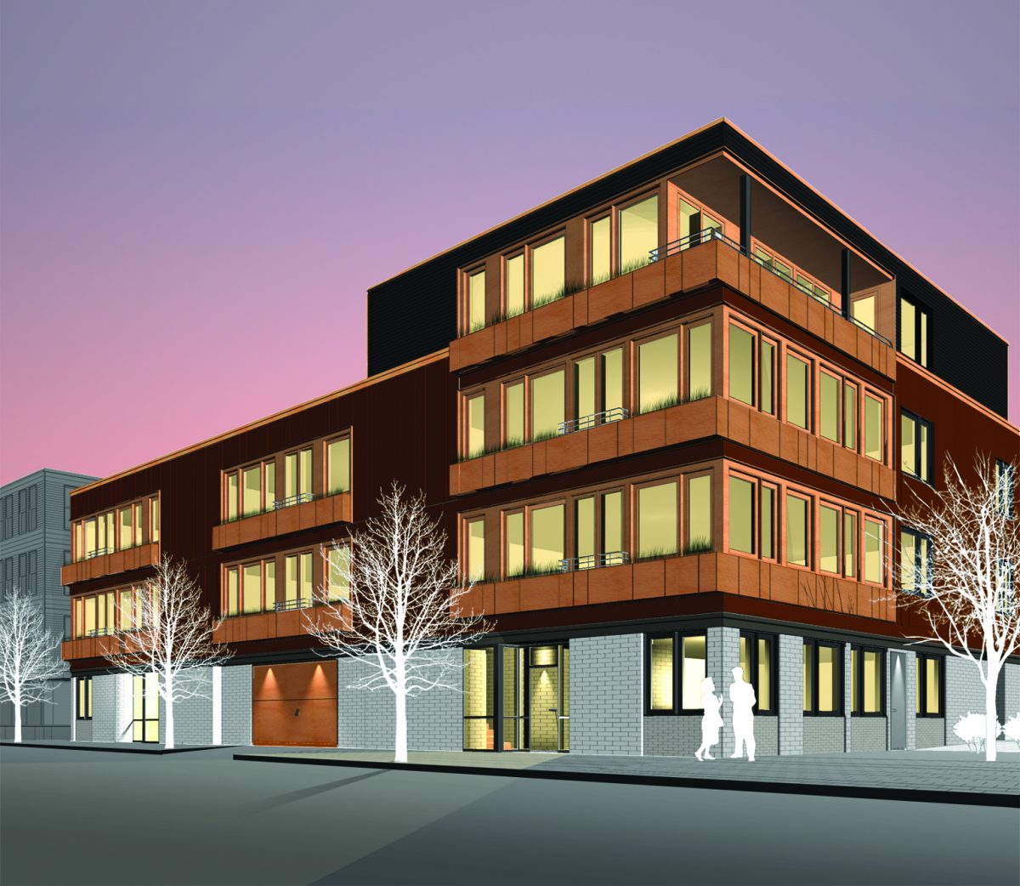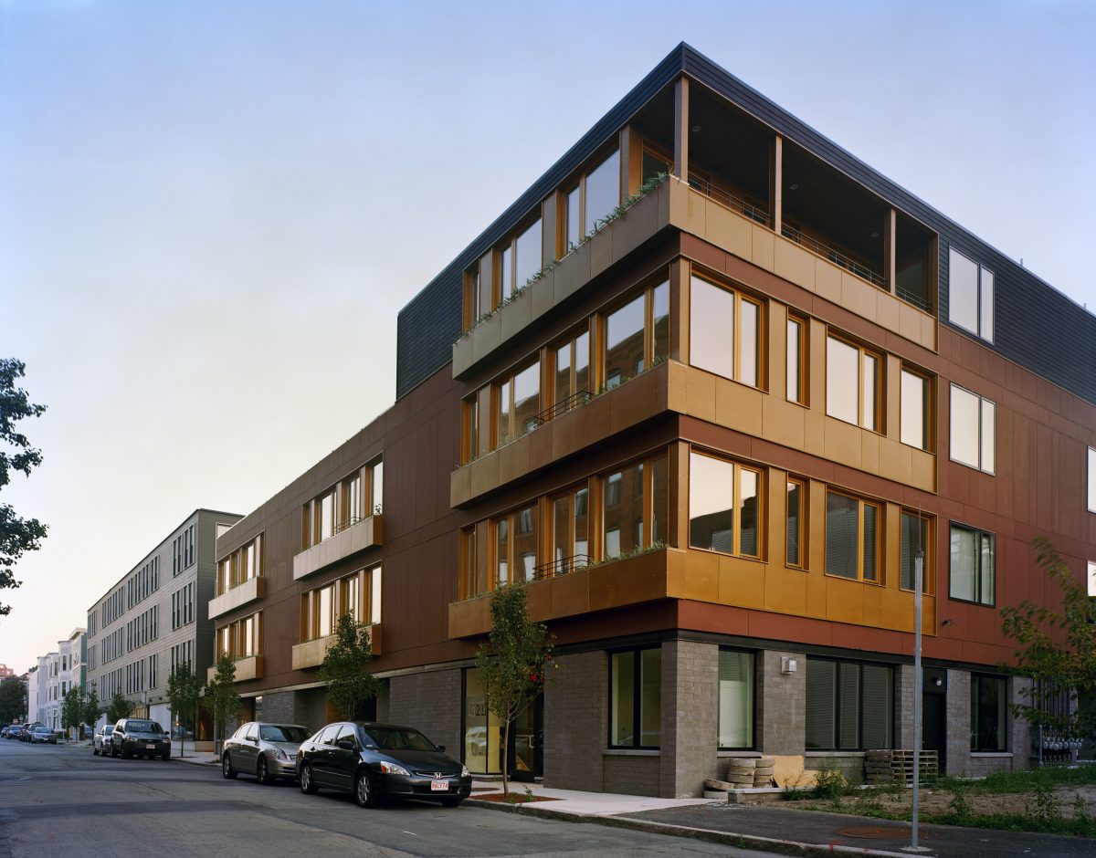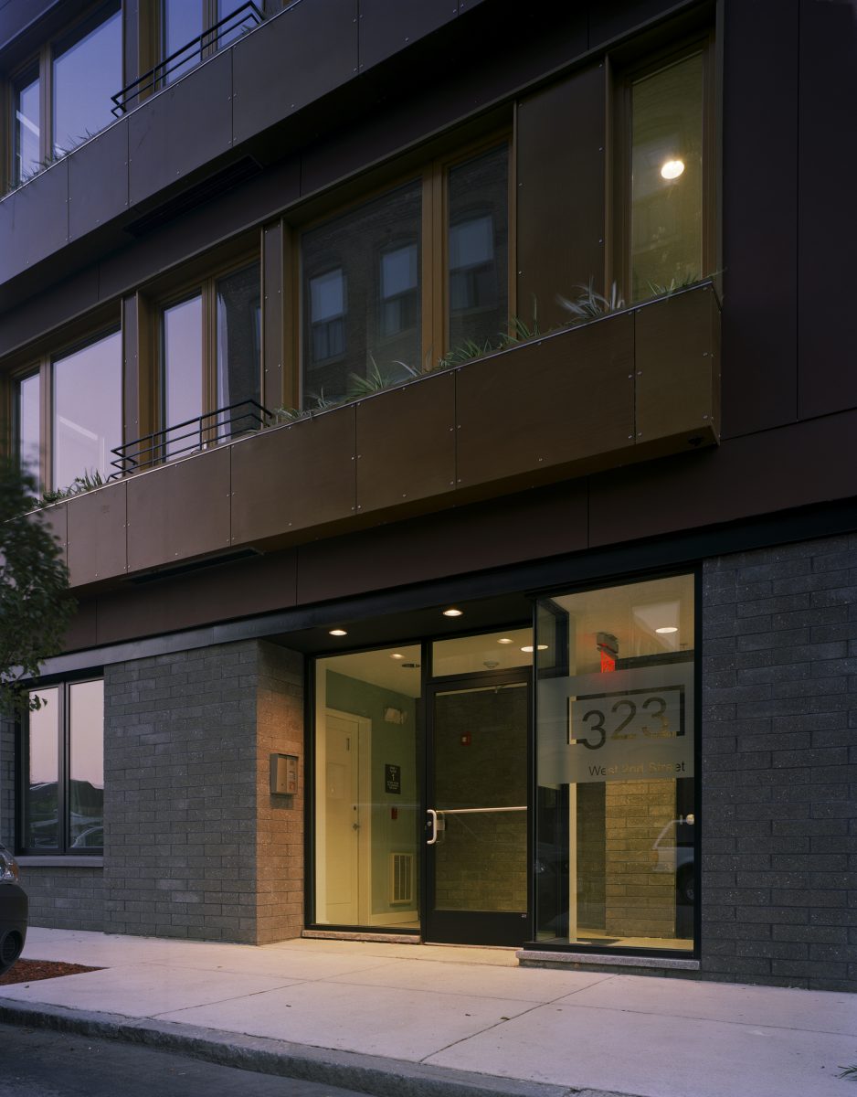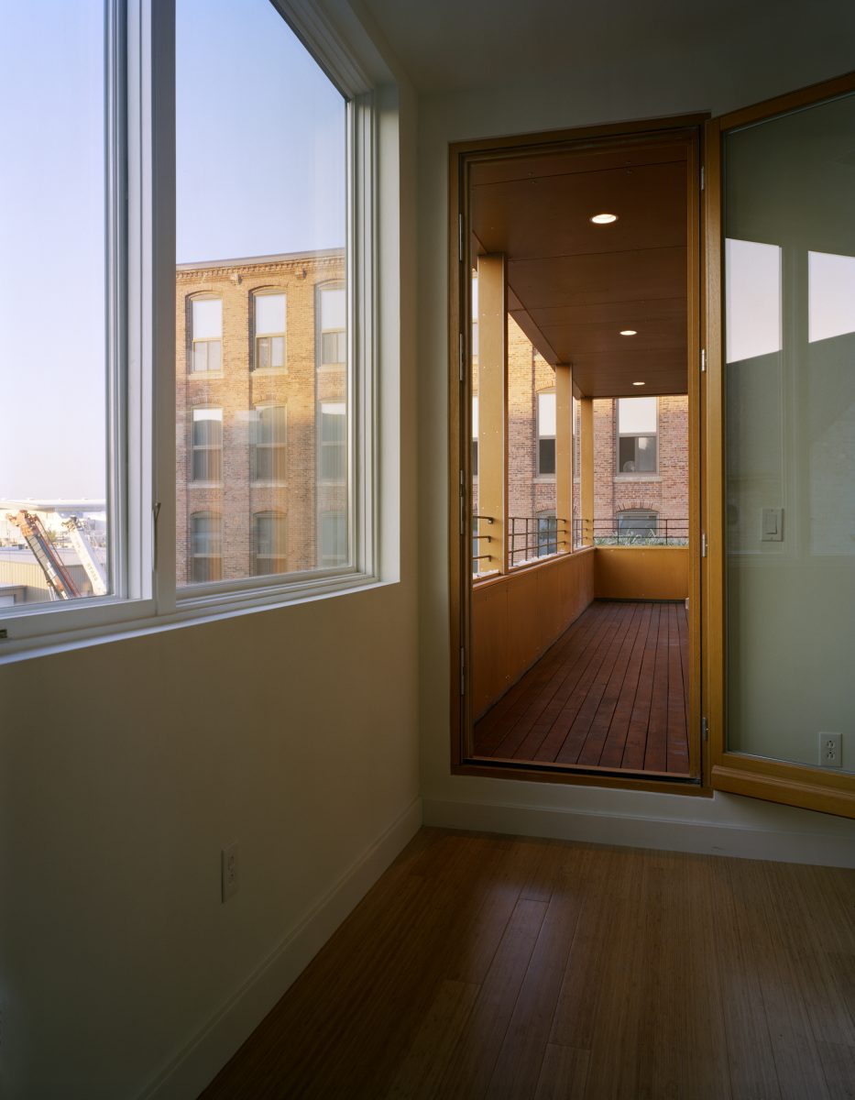321 West Second
321 West Second Street is a 15-unit condominium building located in South Boston on the boundary between the traditional working class residential neighborhood and an industrial area. David Neilson developed the conceptual building plans and unit types, which Utile refined in collaboration with David after the schematic design phase. The building has structured parking on the first floor and multiple entry lobbies located on both West Second Street and Bolton Street that serve the units above. A point-loaded circulation strategy was used to eliminate all common corridors at the upper levels and maximize living areas within the units. Above the parking, three levels of units are organized around a central courtyard. The organizing element on the facades of the building is a continuous wood planter box which sits below a ribbon of windows that define the living and dining areas of each unit. Double doors which open up to West Second Street allow residents to access the planters as well as open up their living rooms to the street.




