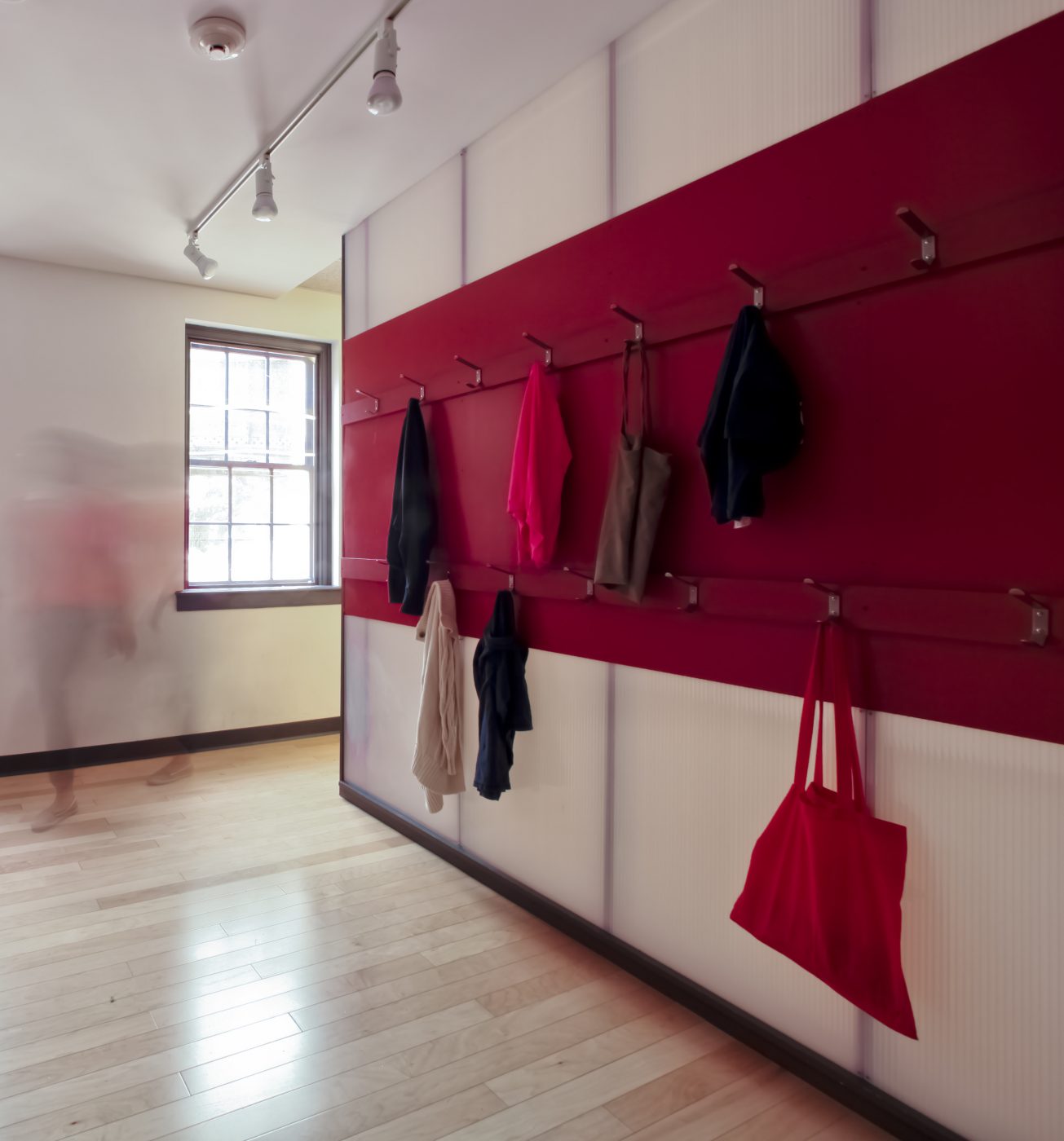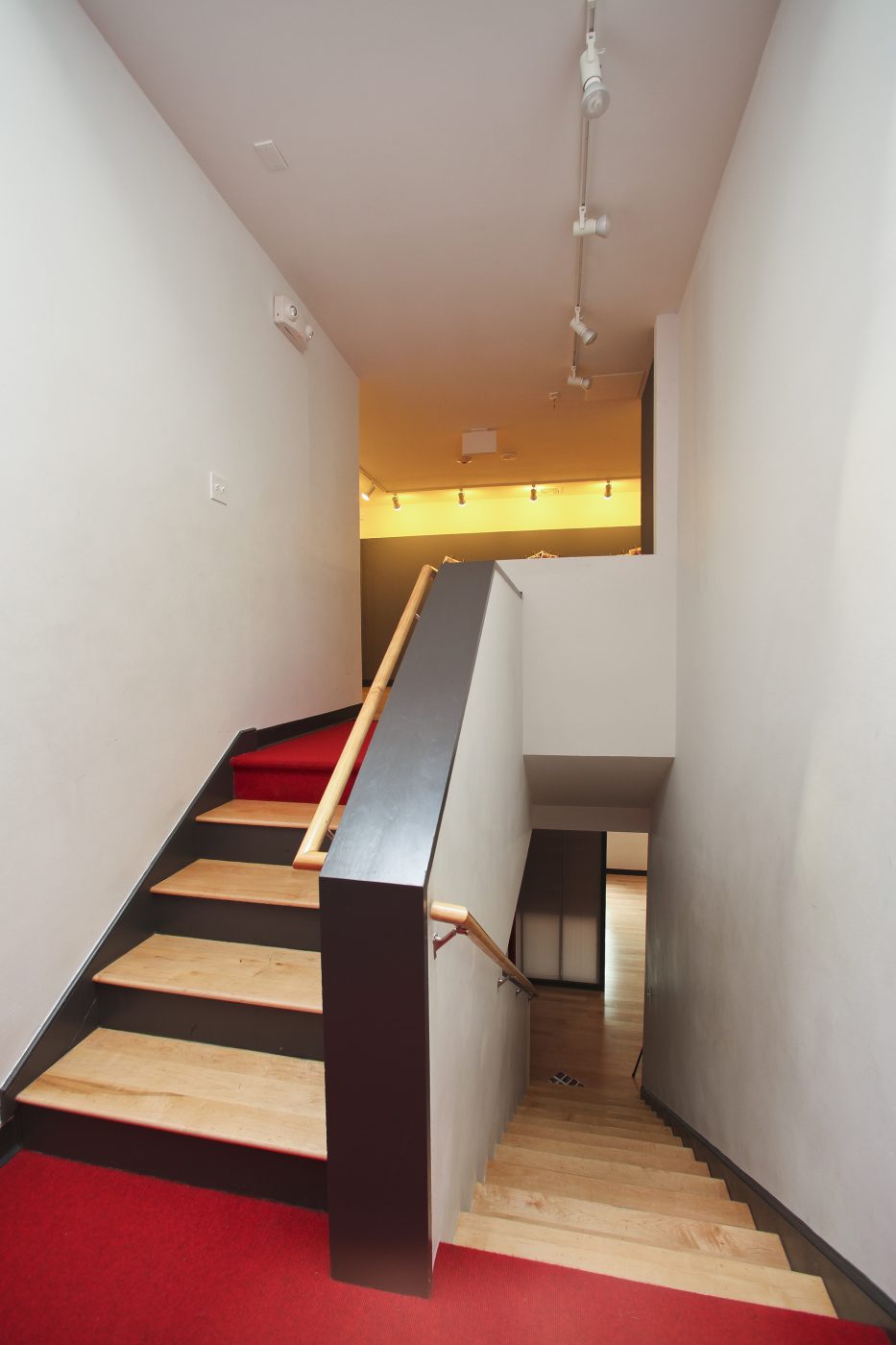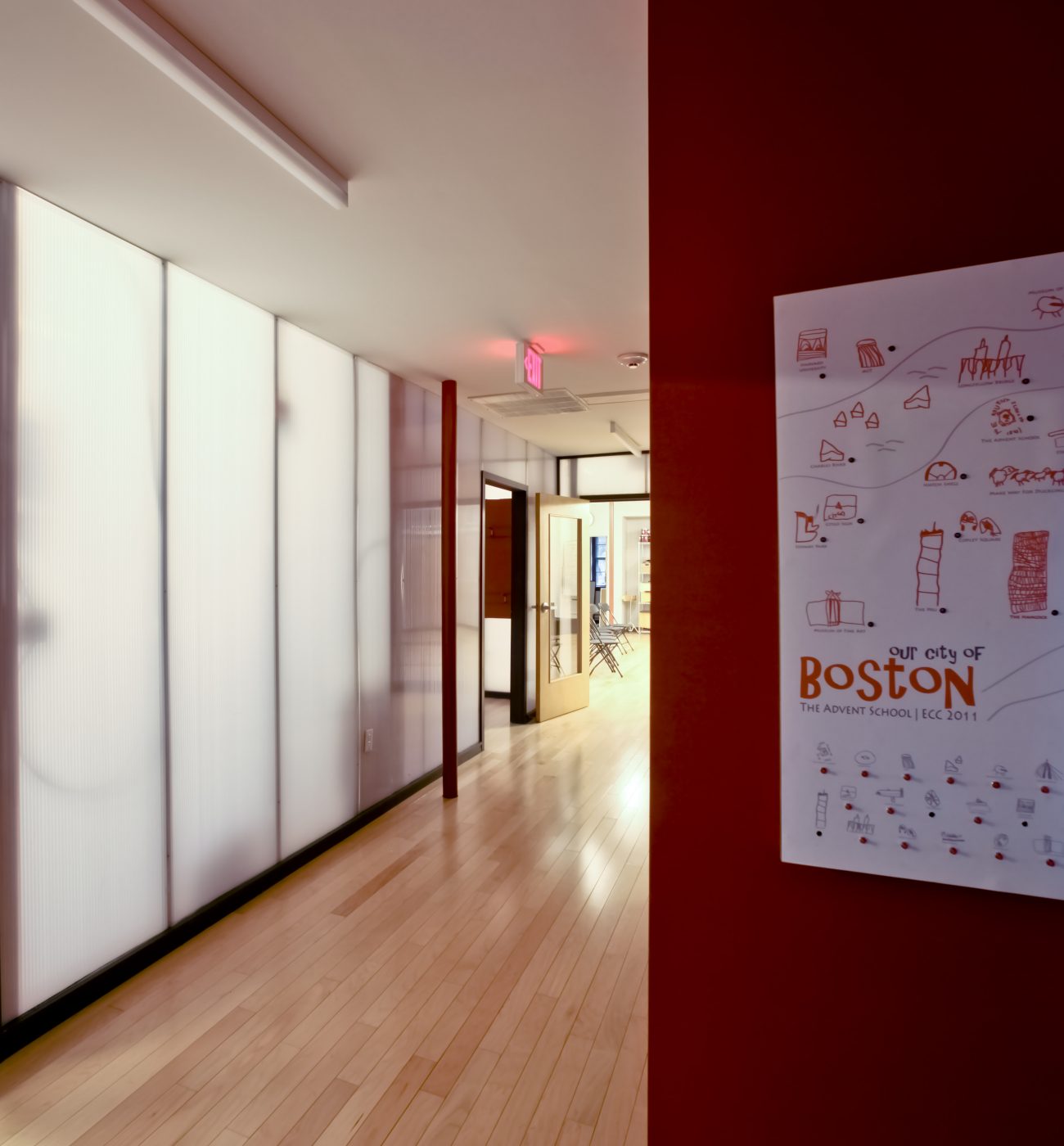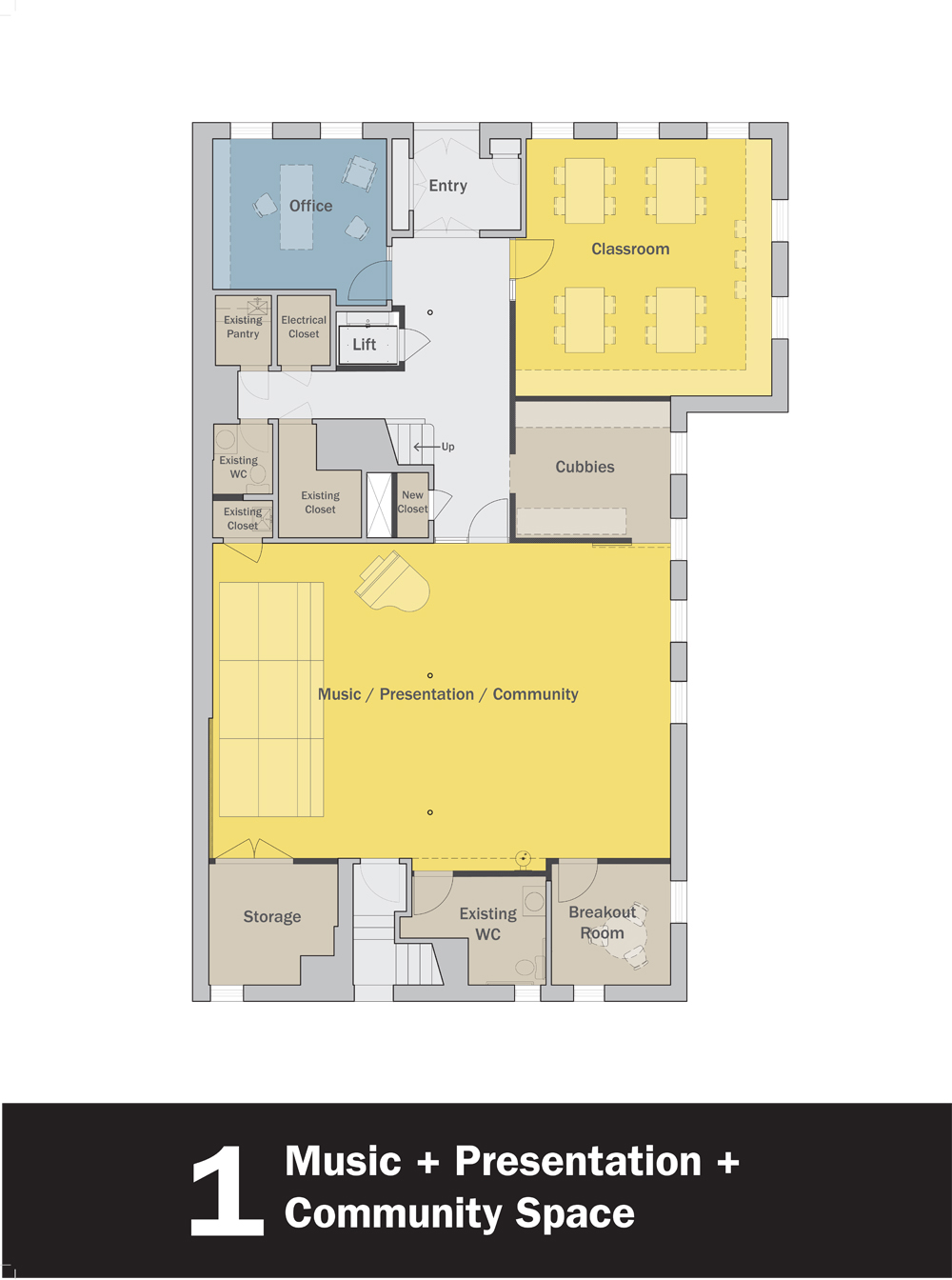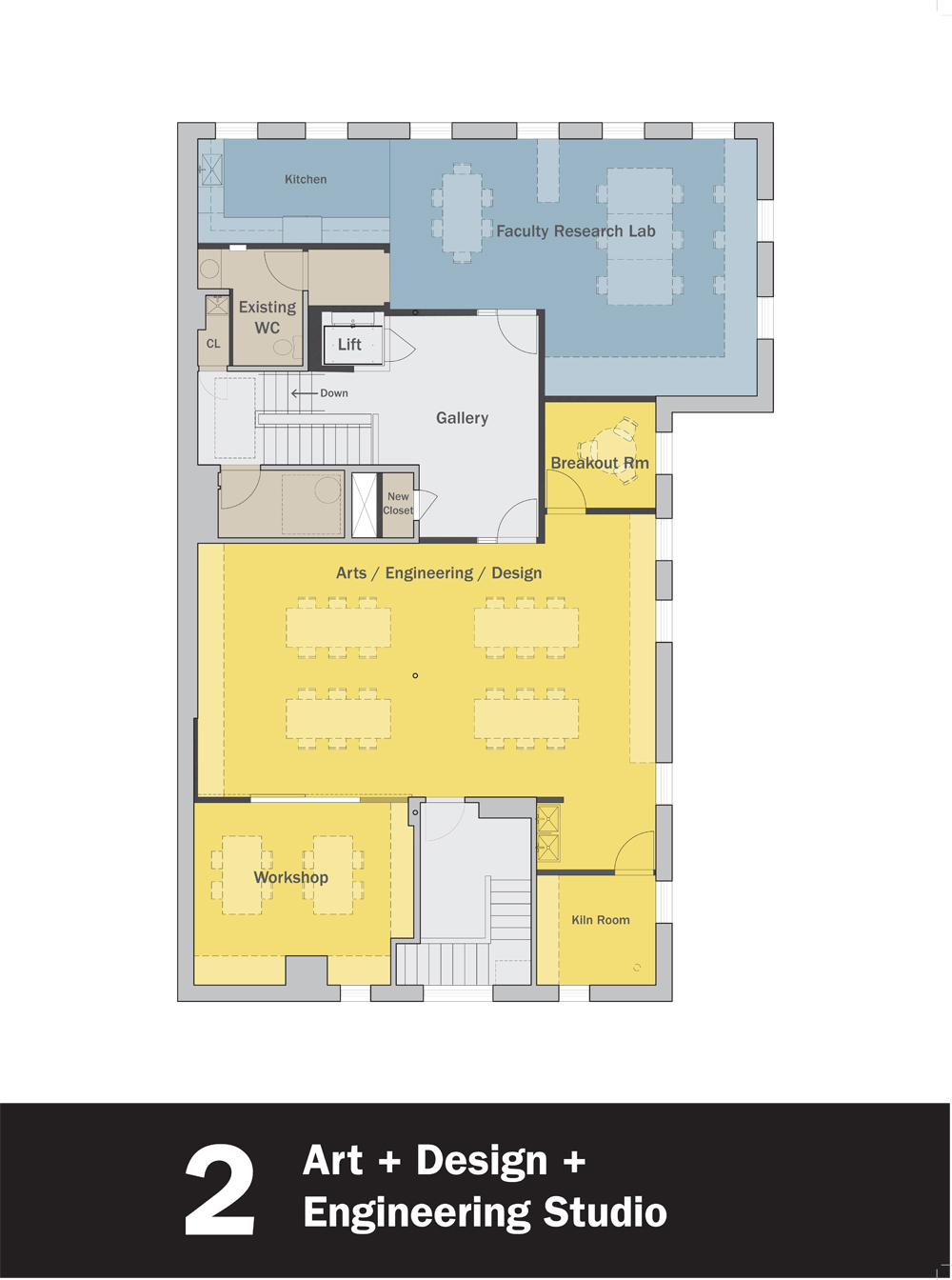Advent School SMART Lab
The Advent School commissioned Utile to renovate a building on West Cedar Street in Beacon Hill to house instructional space for Science, Music and ART programs. The building is a two-story structure with approximately 2,500 SF on each floor. The first floor has a reception office, flexible classroom, and a large music classroom that is also used for school gathering or performances. The upper level has a gallery for exhibiting student work and is adjacent to a large art studio, engineering workshop, and kiln room. A large faculty space is also on the second floor and is designed to promote interaction between the faculty members and be a destination for seminars and conferences.
The design team incorporated affordable materials like polycarbonate panels, recycled rubber flooring, and tectum ceiling panels to promote a lab-like environment. In addition, the ceiling rafters on the upper floor are exposed and painted white, mechanical ductwork and light fixtures hang from the rafters to create an artist studio environment. While the color palette of the SMART Lab is different than the main Advent School building, a thoughtful blend of historic details and modern materials unites the two facilities.
