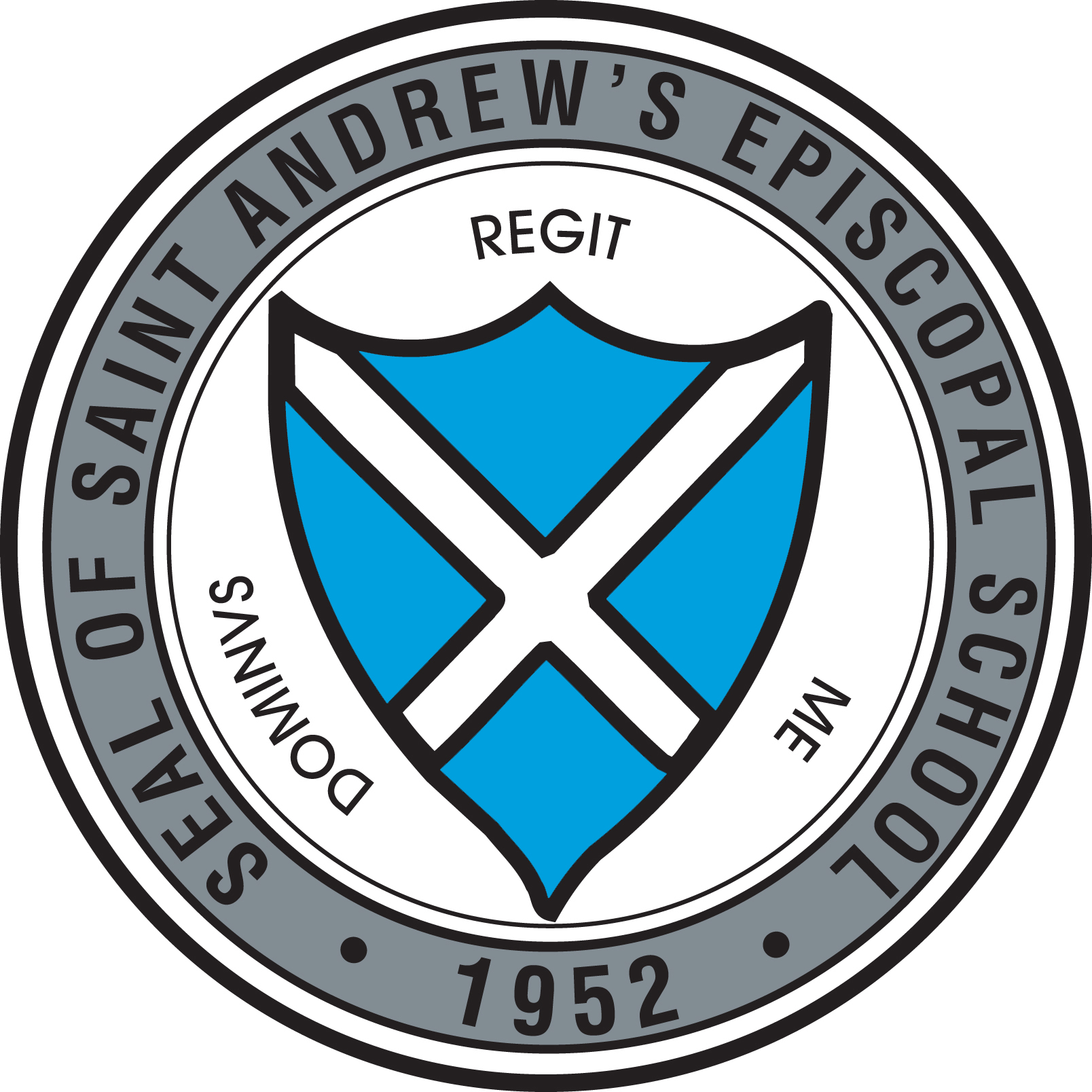St. Andrew's Episcopal School Master Plan
Lower/Middle School
Programmatic Goals
At the Lower/Middle School, the plan coalesces around three projects and associated landscapes:
- A new First-through-Fourth Grade Classroom Building - located on the existing Faculty Parking Lot
- A new Sixth Grade Classroom Building with shared STEM facilities – located between the Middle School and the field
- A new Arts Building – located on the site of the current Sixth Grade Building and Small Gym
Place-making Goals
The goal was to “complete” the campus by making it more coherent, unified, and beautiful. Landscape spaces are proposed that meet specific program needs and provide a greater diversity of landscape character. The result will be a network of functional and memorable landscape spaces.
Lower/Middle School Aerial Perspective
Lower/Middle School 1st through 4th Grade Building
The 1st through 4th Grade Building can be built on the faculty parking lot without significantly disrupting academic programs.
Lower/Middle School Lower School Demo
Once the new building is complete, the existing 1st and 2nd Grade wing can be demolished.
Lower/Middle School New Play Space
The relocation of the 1st and 2nd Grade into the new building opens up the site for a new Lower School play ground.
Lower/Middle School Westrock and Temporary Storage Demo
Westrock and the existing temporary storage sheds are removed to make way for the new 6th Grade building.
Lower/Middle School 6th Grade Building with New Driveway, Parking, Landscape
The new 6th Grade building and a permanent facilities storage building frame an open space.
Lower/Middle School Small Gym, 5th, 6th and Small Chapel Demo
The construction of the new 6th Grade building and the relocation of the 5th Grade into the former 4th Grade wing, allows the current 5th and 6th Grade wings – and the small gym and old chapel – to be demolished.
Lower/Middle School Visual and Performing Arts Center
The relocation of the 5th and 6th Grade clears the way for the construction of the Visual and Performing Arts Center.
The Upper School
Programmatic Goals
At the Upper School, the plan coalesces around three projects and associated landscapes:
- A STEM classroom building and visitor welcome center – with a new entrance drive and terraced parking lots
- A new gym – with a new chapel garden and multi-purpose field
- An “Alumni House” containing adminstrative offices and St. Andrew’s School community social spaces – with the enhancement of Nazro Green
Place-making Goals
The goal was to “complete” the campus by making it more coherent, unified, and beautiful. Landscape spaces are proposed that meet specific program needs and provide a greater diversity of landscape character. The result will be a network of functional and memorable landscape spaces.
Upper School Aerial Perspective
Upper School Abell Hall, Admissions and Counseling Demo
Based on feedback from development experts, the STEM center is proposed as the firstphase. Unlike the Lower Schoolplan , the precise order of construction projects is more flexible.
Upper School STEM Center, New Entry Drive and Parking
The construction of the new entry drive and parking terraces should be part of the STEM center project.
Upper School Field Relocation
The construction of the second gym requires the relocation of the softball field.
Upper School Gym Extension
The new gym is offset from the existing gym to minimize the overall mass of the combined facilities and relate well to the chapel.
Upper School Demo 701
The demolition of 701, a tiny existing building containing a single classroom and pair of restrooms , clears the way for the Alumni House.
Upper School Alumni House
The Alumni House is perfectly located at the heart of the campus next to the chapel and facing a new multi-purpose field that can be used for events.
Upper School Dining, Library, and Science Wing Renovations
The library can only be renovated after the Alumni House is complete and the administrative offices can be moved to the new building. The timing of the renovations of the Science Wing and Dining Hall are more flexible.

This concludes the overview of St. Andrew's Master Plan. Many thanks to our team of consultants and the St. Andrew's community for their thoughtful input and engagement during this site planning process. We will continue to inform (and hopefully inspire!) you as plans begin to develop for implementation of these concepts.