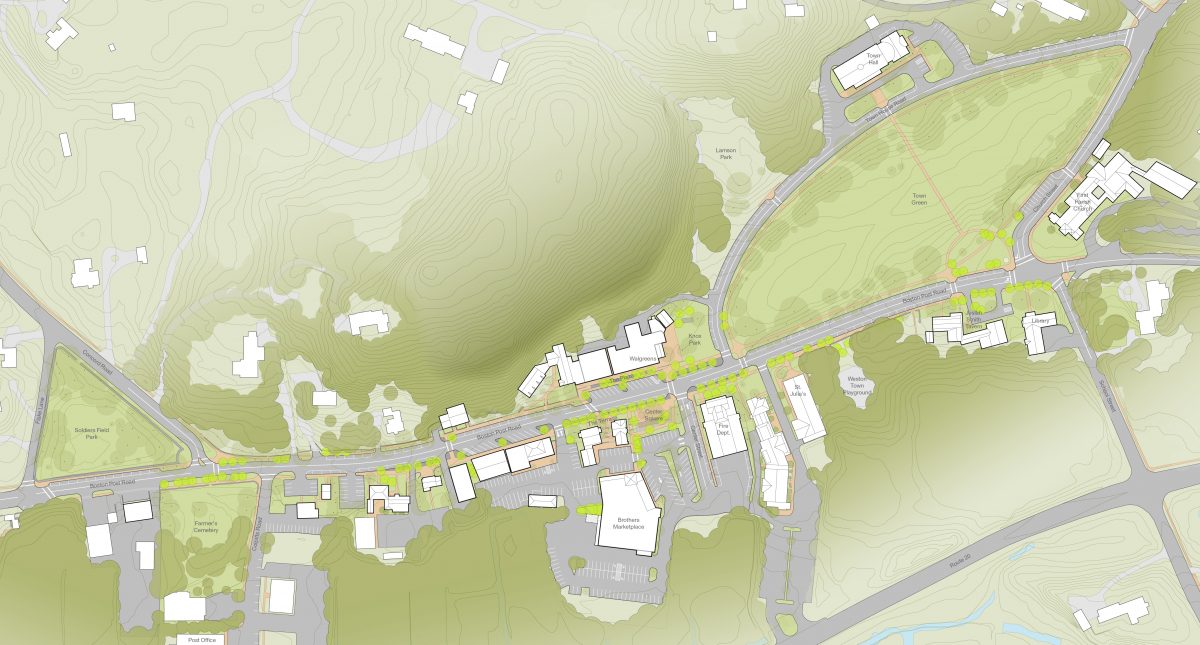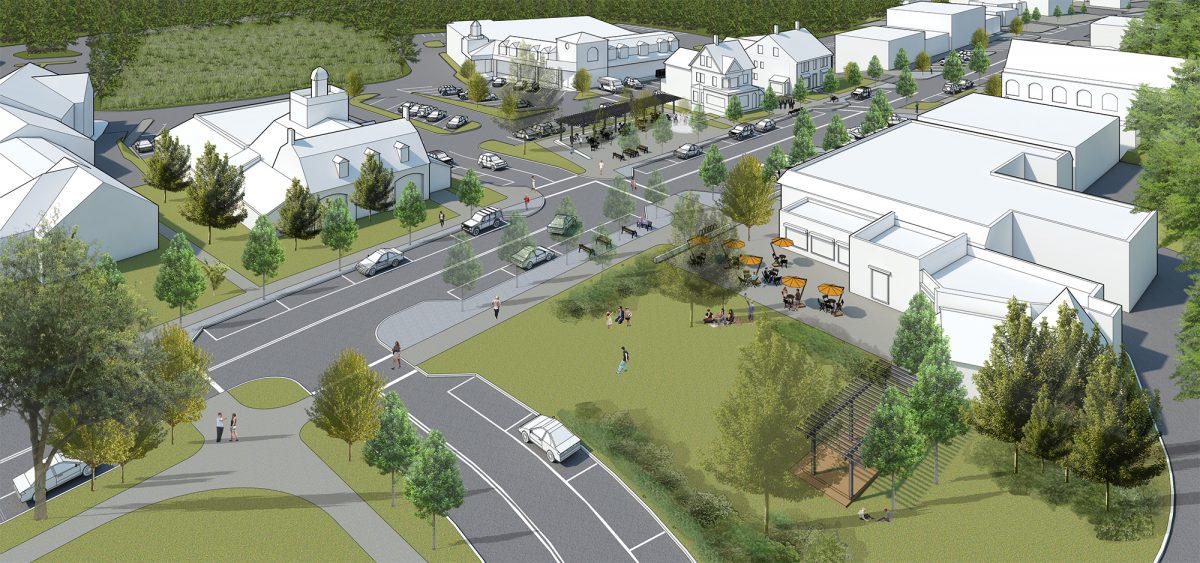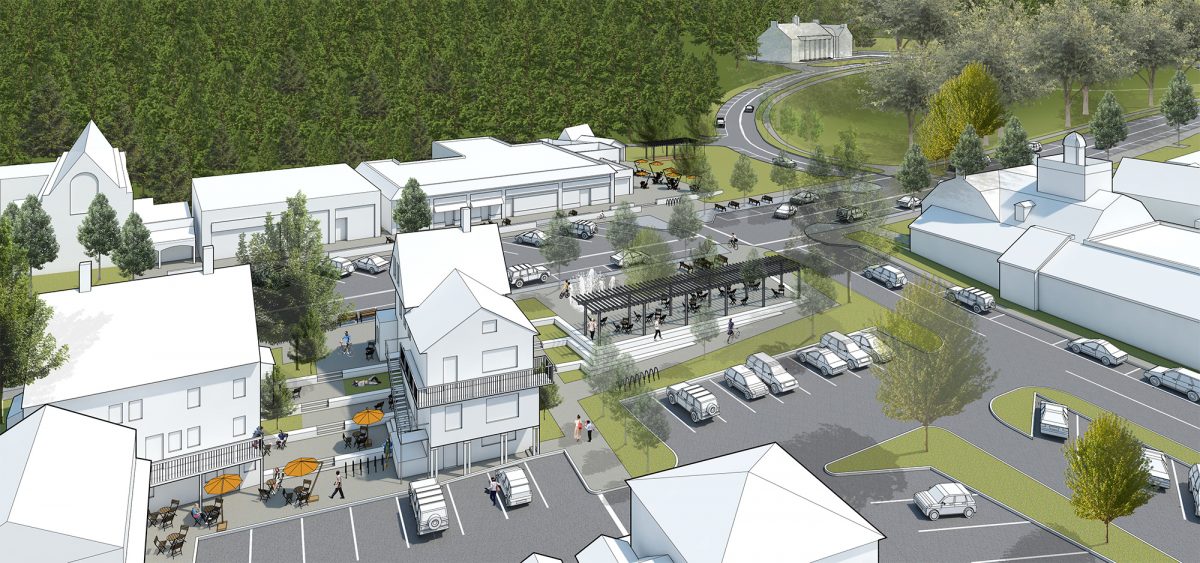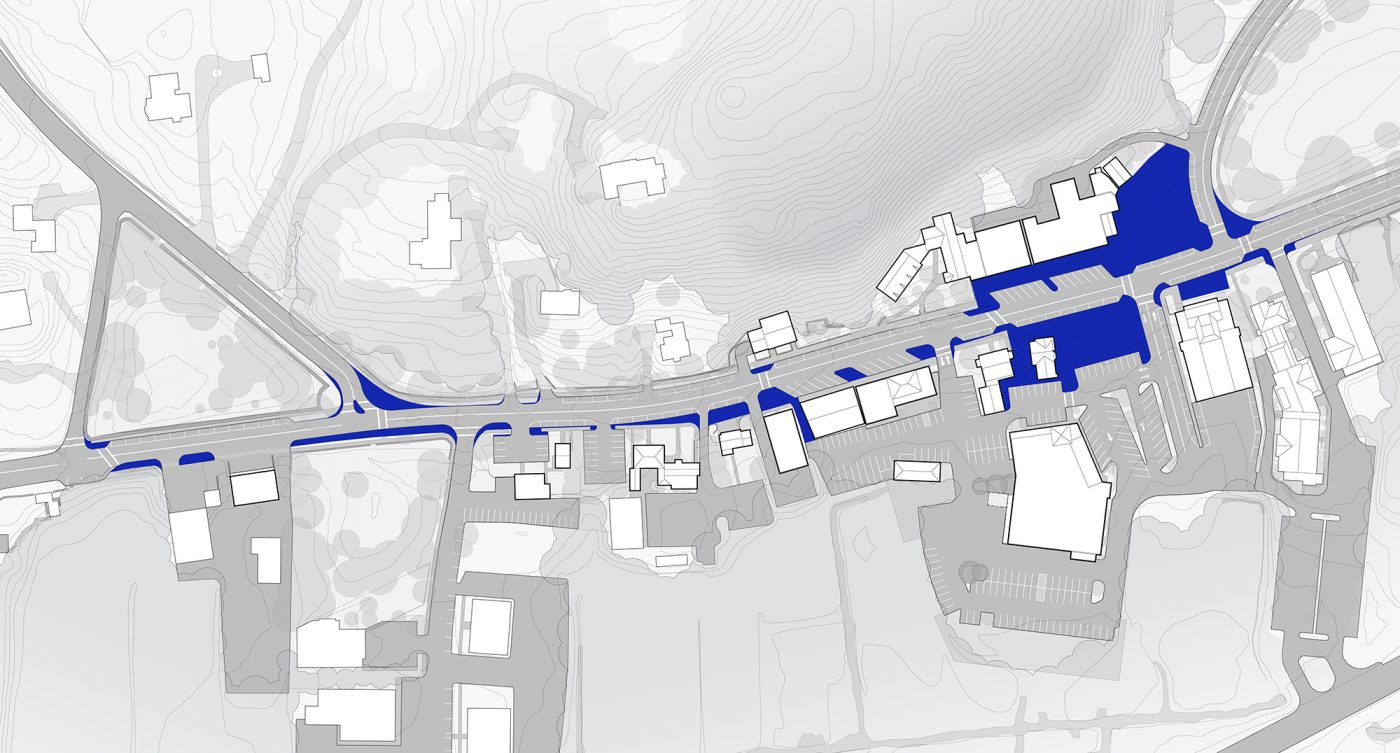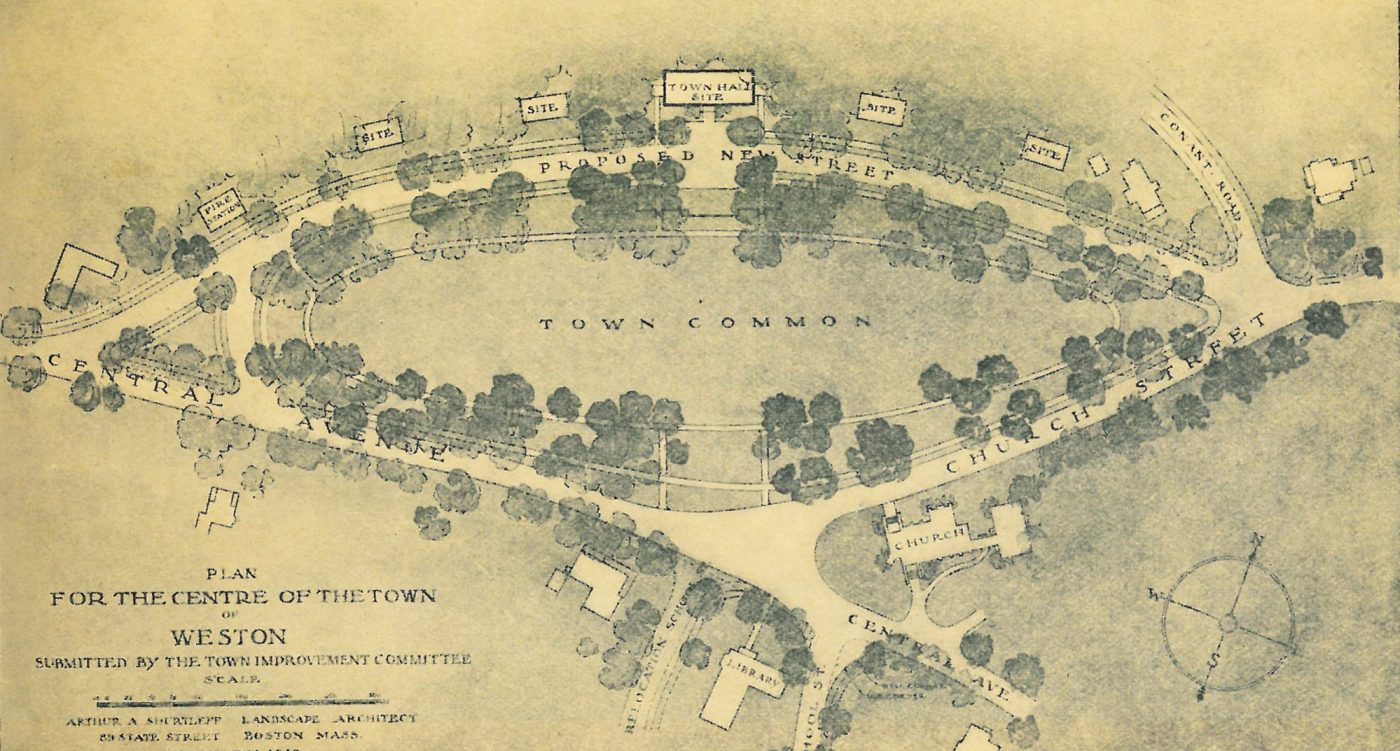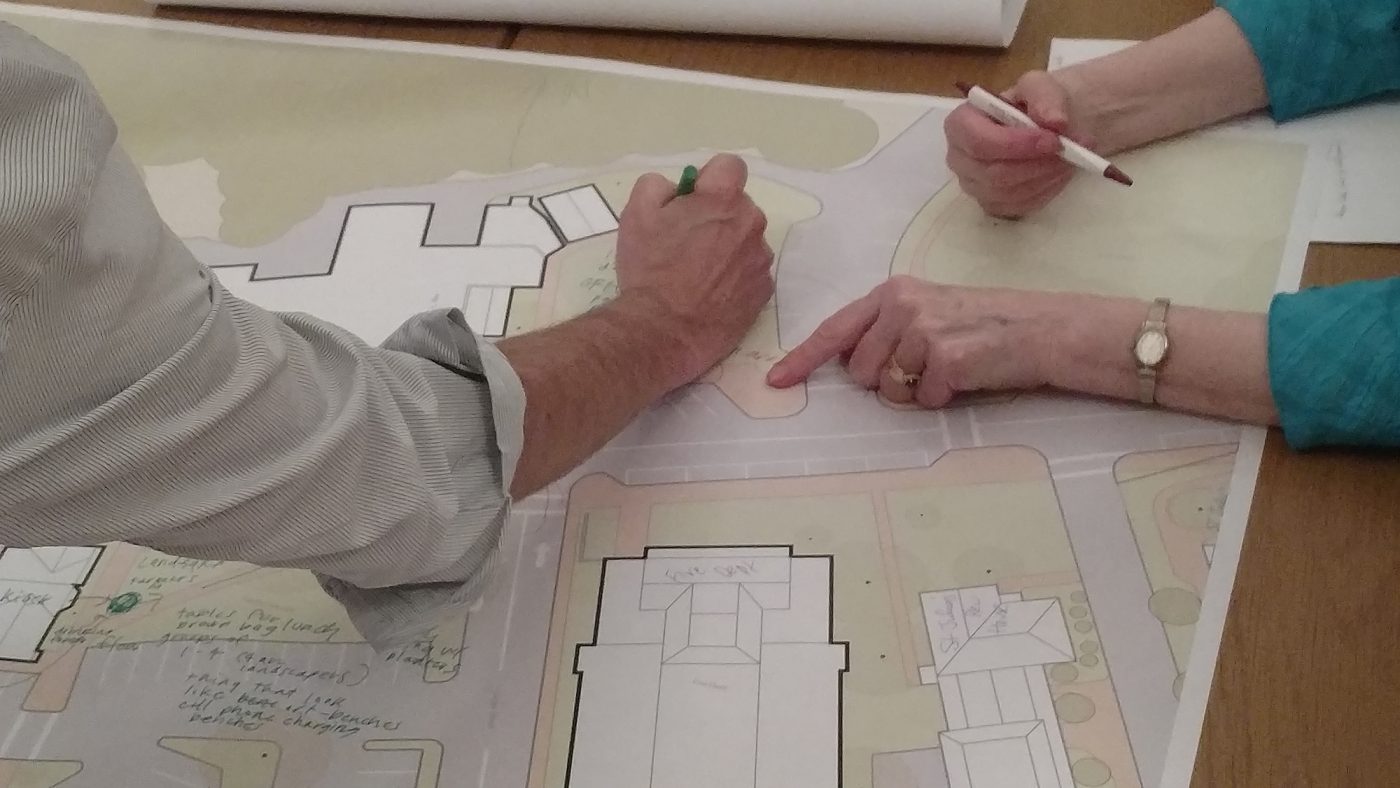Weston Town Center
Utile is working with the Town of Weston, MA on improvements to its historic Town Center, which includes streetscape design, pedestrian safety, traffic circulation, utility infrastructure, and parking. Utile’s design was approved in an open town meeting vote, and the engineering design phase is currently underway.
While the design begins with the public right-of-way, the overall approach addresses important recommendations surrounding larger issues related to character and placemaking in an effort to re-establish the Town Center as the heart of civic life in Weston. Through relatively few strategic moves, the design is not only able to improve functionality, but also creates a public open space network that complements the original landscape design by the famous Arthur Schurcliff more than a century ago. The design reclaims excess pavement to create three new open spaces, each with an individual character, which will allow for a wider variety of activity and events to take place that would otherwise not be possible, all without compromising the supply of parking for local businesses. Altogether, the design aims to achieve a more village-like scale that will make Weston Town Center a more cohesive and beautifully-designed environment for people to enjoy, allowing businesses to thrive.
The project team includes landscape architect Richard Burck Associates and civil consultant Nitsch Engineering.
