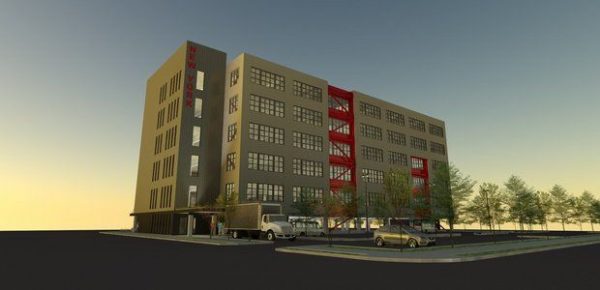Multi-floor Industrial

A rendering of the New York industrial building, designed by DiLoreto Architects, under construction in Northwest Portland. (John L. Bowman Real Estate)
Answering Nina Rappaport’s call for the return of the “Urban Vertical Factory,” a new project was announced in Portland, Oregon that the developers claim will be the first multi-story industrial building built in the City in sixty years. This project, flagged by Philadelphia urbanist Jonas Maciunas, proposes a new type for an industrial district that can no longer attract large scale manufacturing because of land values and the logistical challenges of central city sites. While the building doesn’t push the envelop in terms of hybrid uses (no retail outlets for manufacturers on the ground floor, for example), it serves as an excellent real-world example for my graduate students at Northeastern.
Quoting the article about the project in the Oregonian by Eliot Njus: “Our economy has “shifted to a large extent to more information-age, flex-industrial uses,” said John Bowman, one of the real estate brokers marketing the space. “We’ve designed a building targeting the kinds of users that are leasing these kinds of spaces. There’s less need for heavy manufacturing.” “Higher land prices are also driving industrial developers toward going vertical, Bowman said. “You can’t build a single-story building on this industrial-zoned land anymore.” In addition to light manufacturing, service and tech firms, the space will also be marketed to traditional users of industrial space for warehousing, distribution or storage. Printing companies or firms who serve hotels, for example, could want a small presence near freeways and downtown Portland. Users in the glass-faced building will share entrances, loading docks and large-capacity freight elevators. Its 20,000-square-foot floors can be divided into units as small as 1,000 square feet.
-Tim