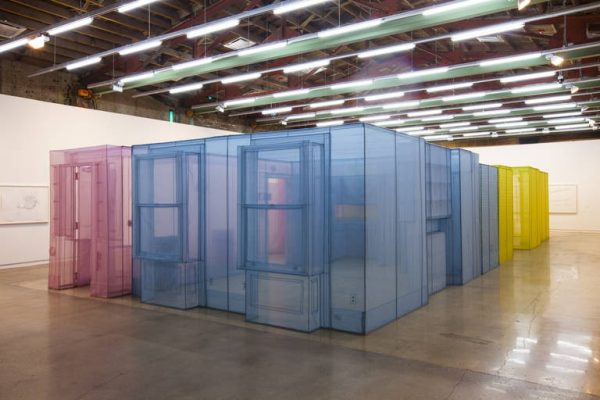Tangible Space
While in Austin, TX recently, we stumbled across an exhibition of Korean artist Do Ho Suh at the Austin Contemporary that renders everyday domestic appliances, fixtures, and entire apartments in finely-woven color polyester fabric. Their particular ghostly quality results from the high level of detail that can be rendered with stitching and the way that the fabric both objectives space, as if liberated from a mold, and allows for a view of interior spaces through the translucent material.

The pleasure of Apartment A, Unit 2, Corridor and Staircase, 348 West 22nd Street, New York, New York, 10011, USA partly results from the way that a gallery-goer’s experience unfolds over time. Visitors first see the negative spaces as translucent glowing objects, the color of gummy bears, and then enter the apartment and marvel at the same both-inside-and-outside experience at a smaller scale. The consequence of this experience, enhanced by the everyday ordinariness of the apartment and objects being rendered, is the sense that figurative architectonic space permeates every object, molding, and electrical device.

The installation conjures up the installations of Rachel Whiteread, winner of Britian’s annual Turner Prize in 1993. In Whiteread’s House from the same year, the concrete cast of a Victorian row house represent the banality of domesticity in a new light. Like Suh’s installation, the rendition of the negative spaces of windows and fireplaces as protrusions make domestic space corporeal.
 Do Suh’s installation seems to be a direct commentary on Whiteread’s work, but where her negative space is an impenetrable and almost colorless solid, Suh provides both a view into the warmly glowing objects and an opportunity to explore them again, but transformed by their uncanny materiality. Both Suh and Whiteread point to a pre-1990s preoccupation of architectural theory: the description and analysis of figurative architectonic space. Discredited as retrograde by theorists focused on the broader dismantling of Post Modernism (of which the recovery of pre-Modern figurative space was a major goal), an interest in “space” may be due for a comeback.
Do Suh’s installation seems to be a direct commentary on Whiteread’s work, but where her negative space is an impenetrable and almost colorless solid, Suh provides both a view into the warmly glowing objects and an opportunity to explore them again, but transformed by their uncanny materiality. Both Suh and Whiteread point to a pre-1990s preoccupation of architectural theory: the description and analysis of figurative architectonic space. Discredited as retrograde by theorists focused on the broader dismantling of Post Modernism (of which the recovery of pre-Modern figurative space was a major goal), an interest in “space” may be due for a comeback.
Bramante’s 1505 plan for St. Peters demonstrates the power of conceiving of architectonic space as a subtractive operation. The square-configured ambulatory that surrounds the center dome-space appears to have been tunneled out of solid matter, given the residual shape of the pier/walls that remain. Likewise, the attenuated transepts, shaped like ghosts of hot dogs, disrupt the spatial legibility of the central space in ways that pre-figure Mannerist sensibilities. At a finer-grain, the reciprocal relationship between niches across secondary threshold spaces, continue the theme of intersecting figurative voids. It’s as if Bramante’s plan was conceived as a full-scale mold for nested figurative spaces.
Luigi Moretti, an important post-War Italian architectural theorest and architect (Il Girasole in Rome, circa 1950, is his most important work), made a series of plaster casts of seminal Italian Renaissance buildings to support his theory of interior space, as articulated in Spazio, an Italian journal. In his essay “Strutture sequenze di spazi” published in Spazio 7 (December 1952-April 1953), Moretti makes a claim for the supremacy of figurative space in architecture. “There is however an expressive aspect that summarizes the fact of architecture and that can be assumed even in isolation, with more ease than others. I allude to the interior space and void of architecture.”

Like Rachel Whiteread’s casts, plaster provided Moretti with a medium to create corporeal representations of figurative space. Plaster, however, does not allow for the depiction of the interpenetration of spaces at a range of scales. Perhaps models of the same spaces rendered in color polyester fabric would allow for a more nuanced representation of the orchestrated spatial effects that Bramante and his progeny were able to wrest out of solid matter.
-Tim
