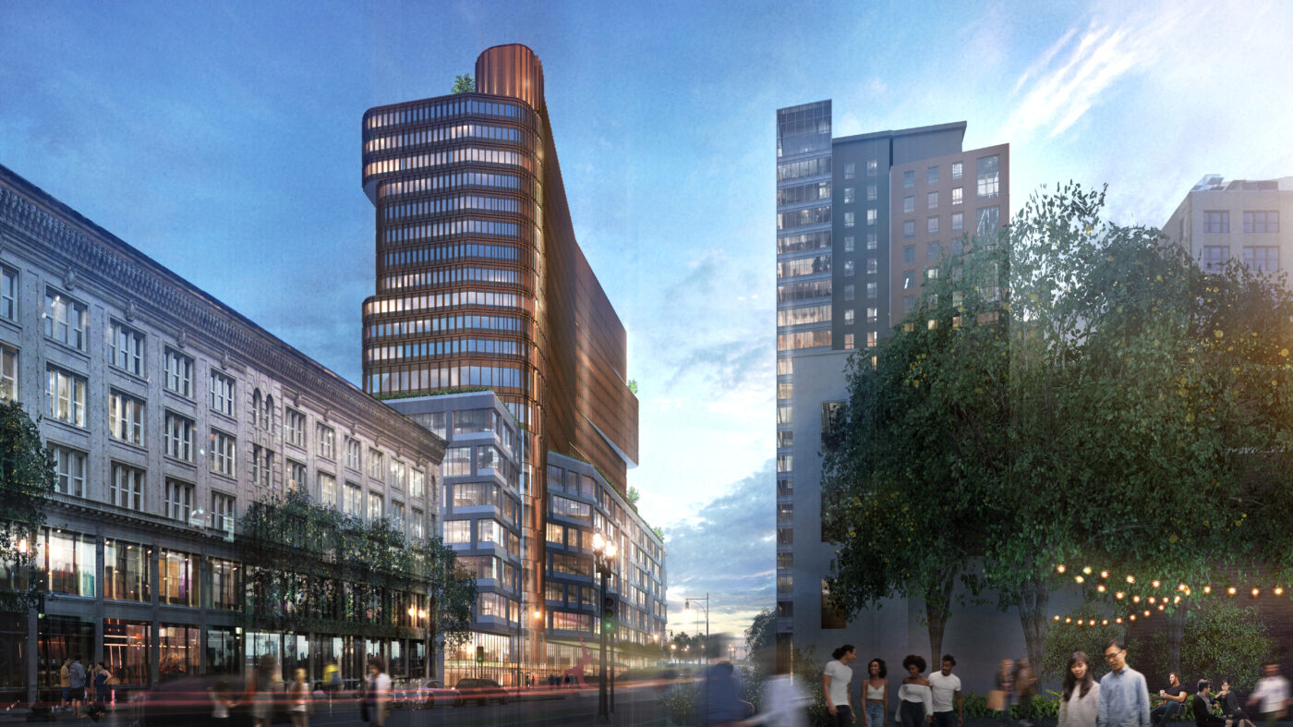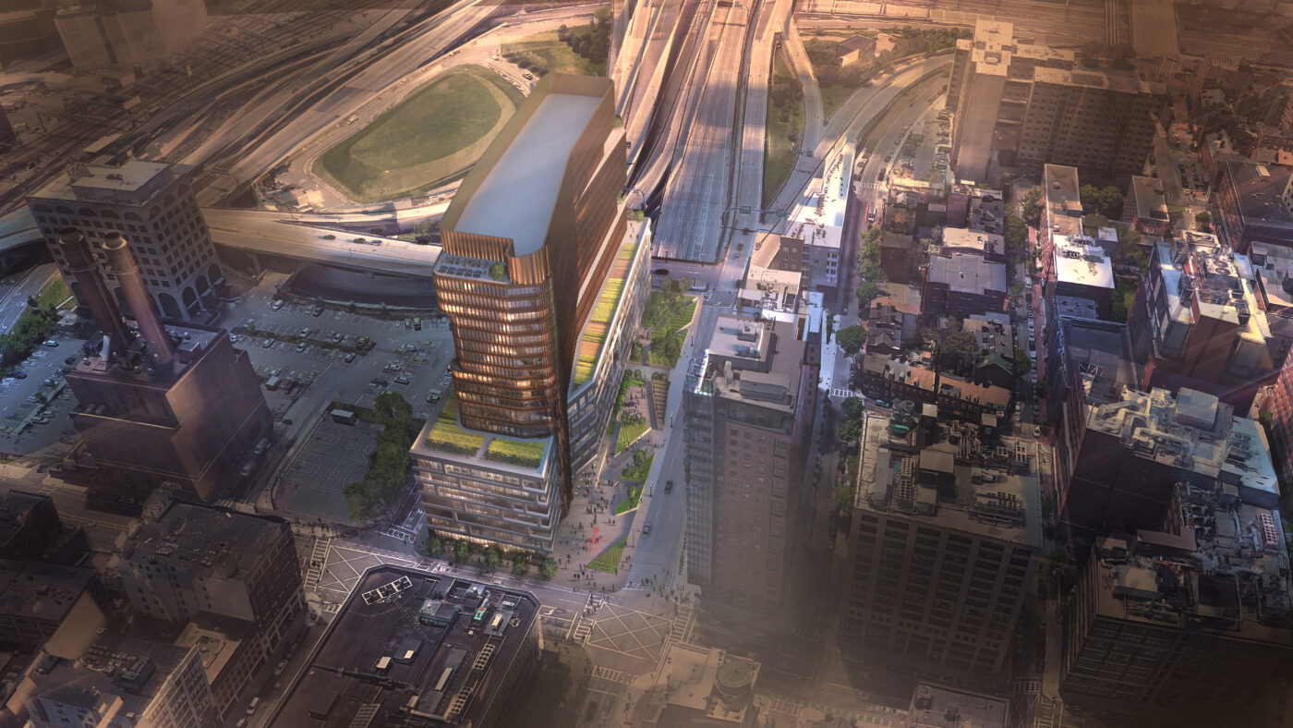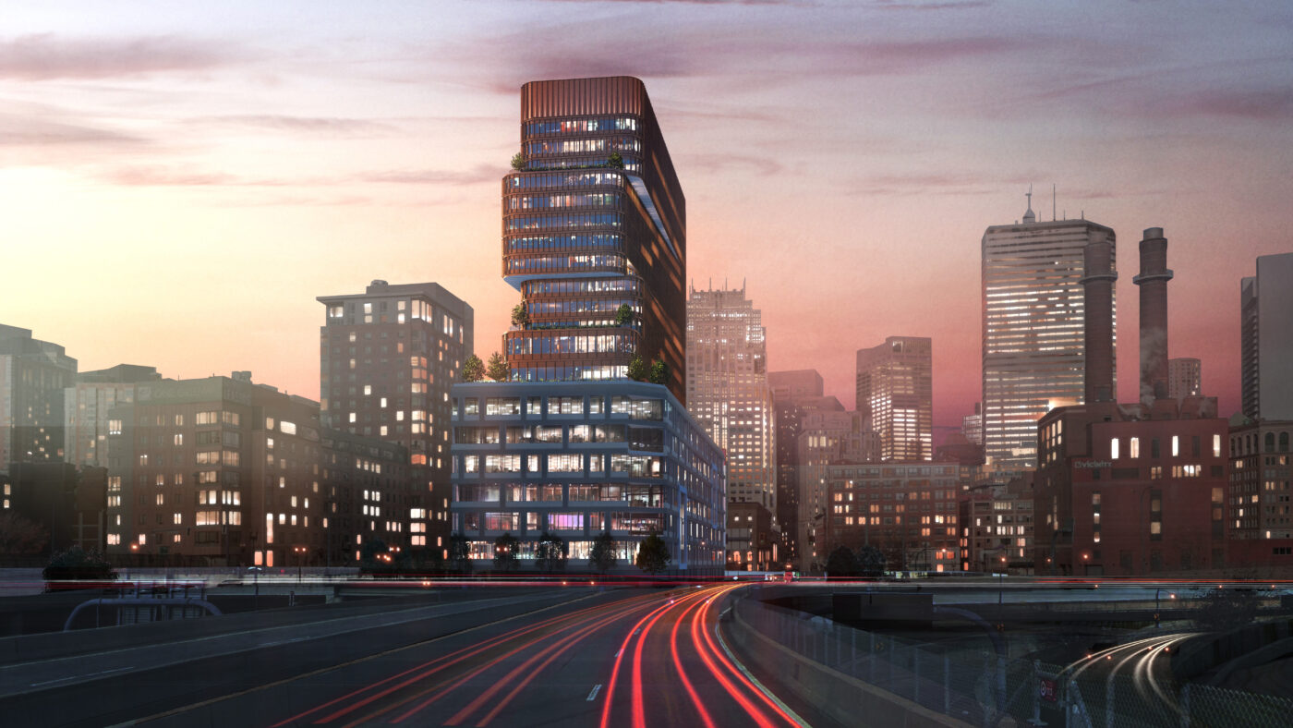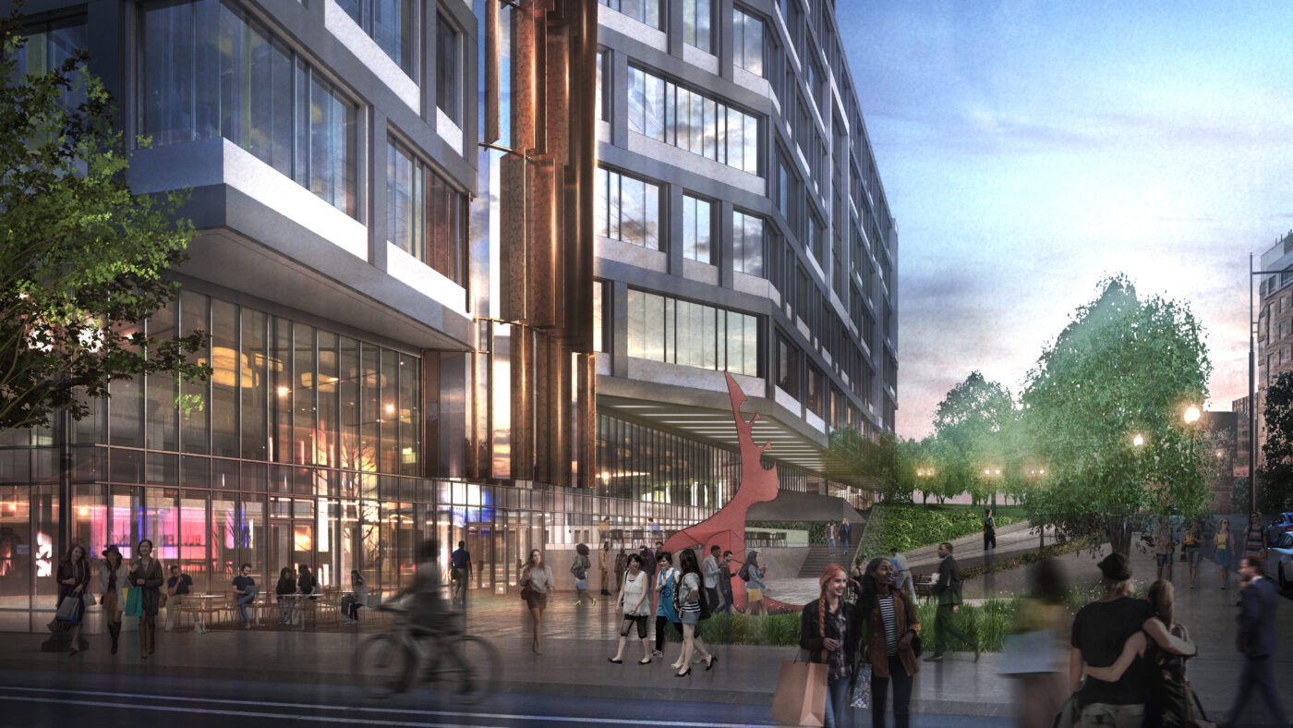Zero Greenway
Zero Greenway is a mixed-use residential and laboratory building proposed for a 1.4-acre air rights parcel over Interstate 93 at the southern gateway to Boston’s Chinatown, Leather District, and Downtown neighborhoods. The project was selected in March 2022 by MassDOT through a competitive, multi-stage RFP response process. The development team is led by minority-owned business enterprises (MBE) The Peebles Corporation and Genesis Companies, and managed by women-owned business enterprise (WBE) Trademark Partners. The composition of the design team more than doubled MassDOT’s expectation for minority- and women-led representation to achieve more than 51% representation by fee.
Zero Greenway includes 218 units of housing – 40% of which are income-restricted – ground-floor retail, 309,000 square feet of lab and research space, 121 parking spaces, and almost 20,000 SF of public plaza and green space. The residential portion of the building will be designed for Passive House certification and the overall building for LEED Gold certification. The active corner plaza is framed by a dramatic public landscape that together will extend the Rose Kennedy Greenway an entire block to provide a fitting culmination to the Greenway’s existing network of parks and open spaces. The upper residential slab splays to create opportunities for green space to continue above the ground plan in the form of green roofs and communal planted roof terraces for residents and lab tenants. The shifted massing of the residential slab differentiates the tower from the extruded volumes typical of Boston’s skyline and ensures a distinctive presence at this important symbolic threshold into the city core.
The site’s terra firma was originally created by landfill and the Zero Greenway project will return it to active use by reknitting together urban fabric that was rent by the insertion of the highway. One of a series of blocks shared by both the Chinatown and the Leather District communities, it will effectively grow both neighborhoods by a full block and activate a major gap in the Kneeland Street pedestrian streetscape. Active retail will be located just off a public plaza at the corner of Kneeland and Albany Streets and the lab lobby will occupy the opposite corner at Lincoln Street to provide the shortest distance to transit options at nearby South Station.



