We thrive on solving complex urban problems in intelligent, pragmatic ways.
From theoretical issues that frame policy to the practical implementation of architectural commissions, we develop a rigorous, research-based approach to finding the best answers.
Our work yields fresh ways to think about how we develop and build our cities, presented with useful, compelling clarity (it’s why we’re called Utile).
Office
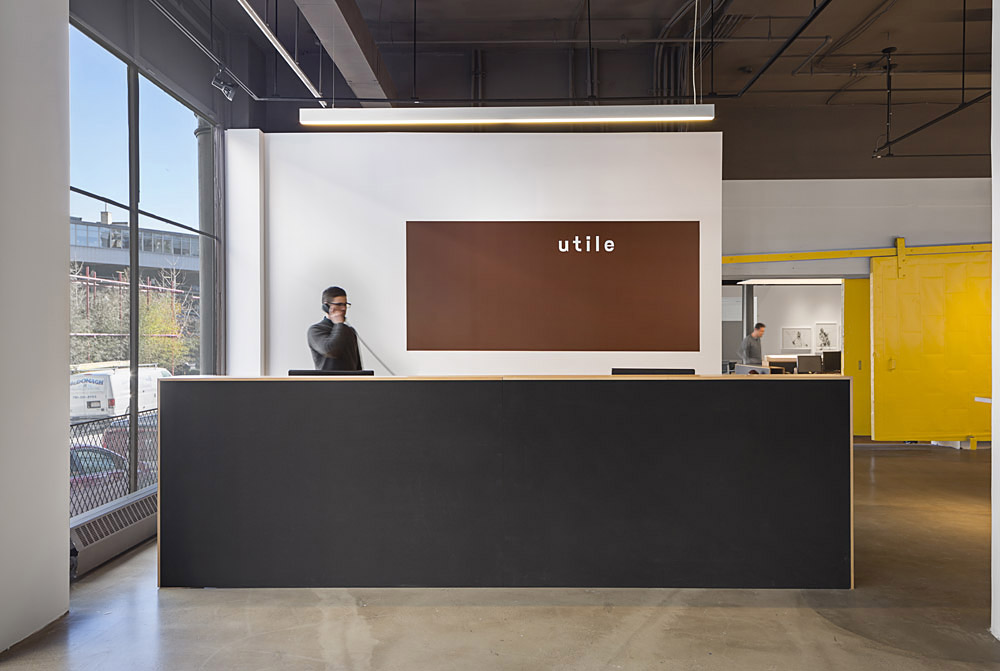
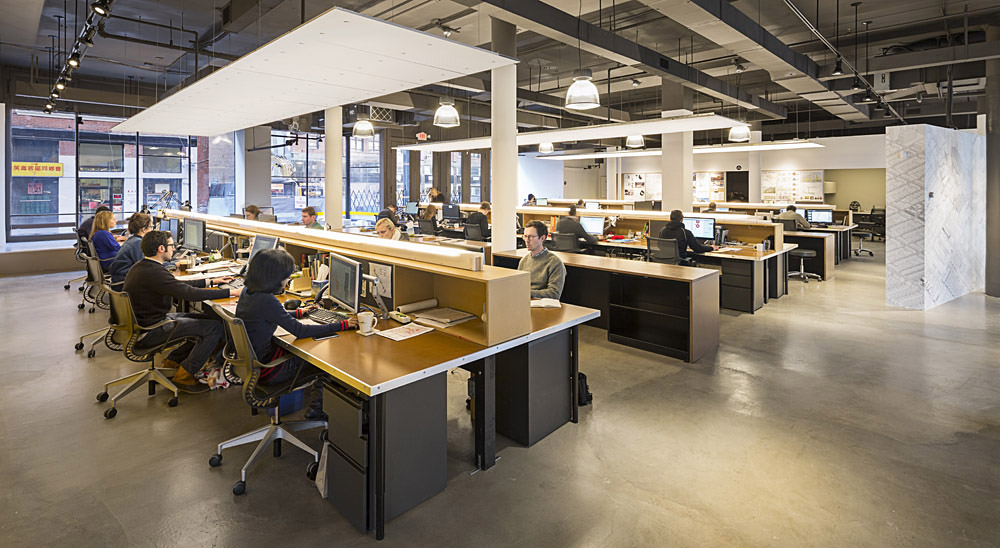
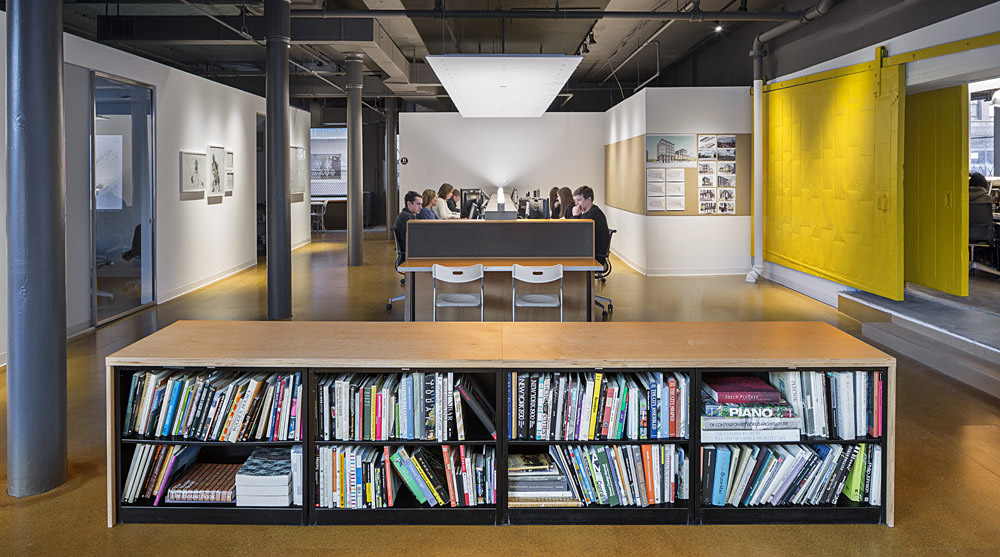
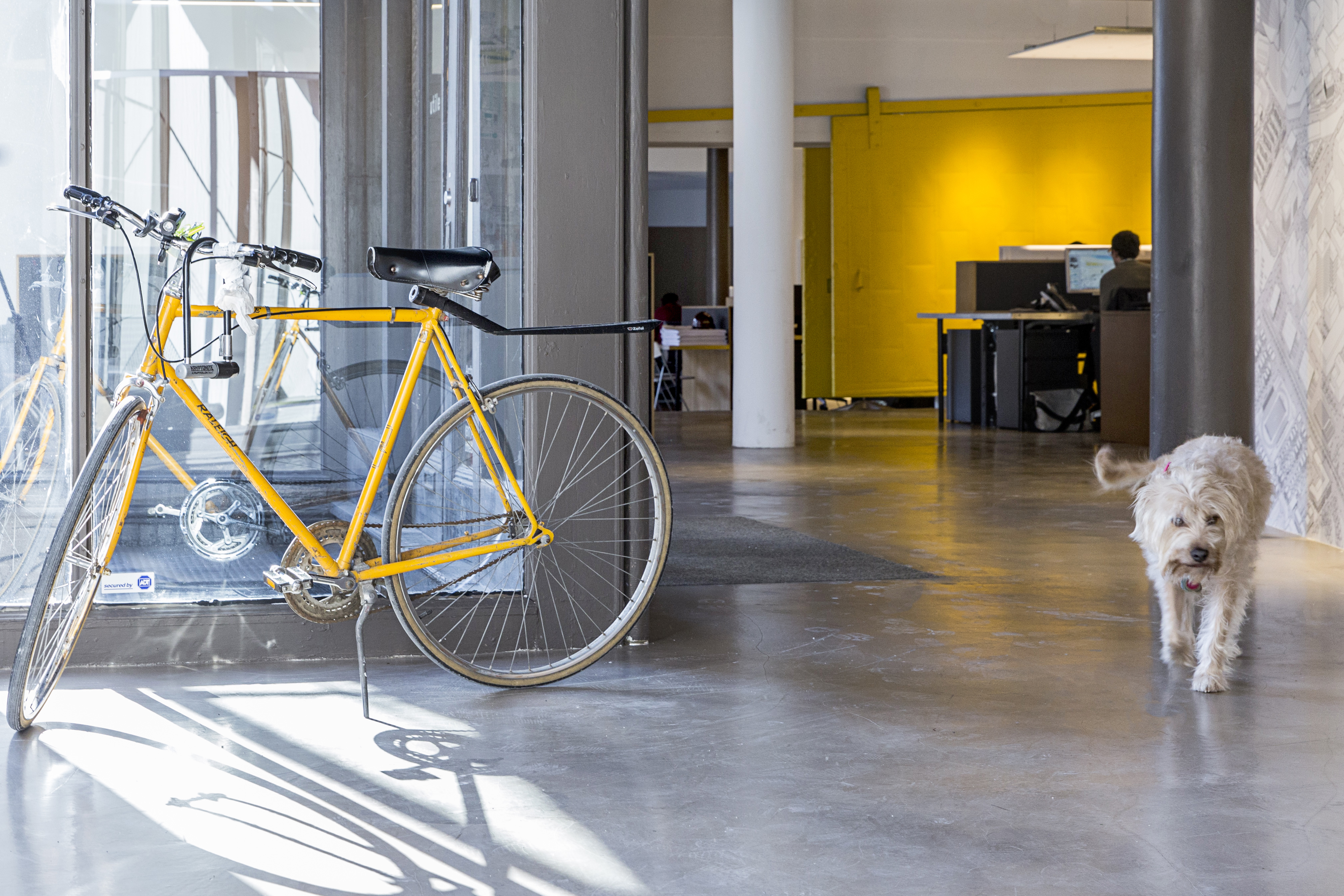
Contact
Boston Office:
115 Kingston St.
Boston, MA 02111
Providence Office:
110 Union St.
Providence, RI 02903
Burlington Office:
47 Maple St.
Burlington, VT 05401
(617) 423-7200
utile@utiledesign.com
Staff
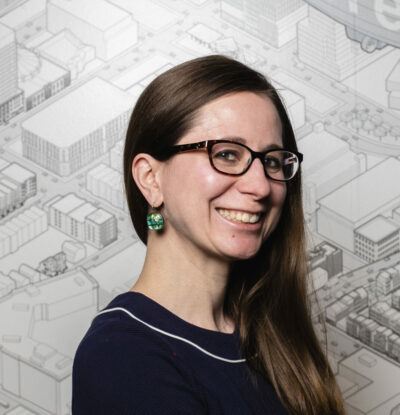

Rachelle joined Utile in 2021 as an Architect & Project Manager, bringing with her a decade of experience in a variety of project types and scales. Rachelle thrives on complex projects that navigate regulatory processes, client needs, and budget while upholding design excellence. Her experience includes new construction, adaptive reuse, planning, programming, and feasibility studies. She currently is managing a range of affordable, highly sustainable, multifamily housing projects, as well as the repositioning of a Boston-area strip mall to a mixed-use urban neighborhood.
Prior to Utile, Rachelle worked at several Boston-based architecture firms including Safdie Architects and Bruner/Cott where she worked on civic and institutional projects. At Bruner/Cott, she was the project architect for the Children’s Museum & Theatre of Maine, a major community and cultural anchor for the redevelopment of Thompson’s Point in Portland, Maine. She was also the project architect for the Yale Divinity Regenerative Village, a multi-use graduate living development with 155 units on a 19-acre site targeting Living Building Certification.
A recipient of the 2024 AIA Young Architects Award, Rachelle is driven by her belief in the power of collective action to spur systemic change. Rachelle has devoted considerable time and energy to shaping professional communities and conversations focused on reducing embodied carbon. She has been a co-chair for the Boston Society of Architects & Carbon Leadership Forum Hub since December 2020. Through her leadership, the hub has become a thriving community of volunteers dedicated to uncovering new pathways to reduce embodied carbon through summits, advocacy efforts, and other initiatives. She also directed three years of the chapter’s Women-in-Design Symposium events, using them as a platform for interdisciplinary discourse on ways to increase social equity in the built environment.
Rachelle holds an M.Arch from Harvard GSD and Bachelor of Arts from Williams College. She is a certified practitioner for the Passive House Institute US and the International Well Building Institute. Rachelle lives in Cambridge with her husband and two children. She is conversant in Egyptian Arabic. She enjoys hiking, cooking, and continuing her Arabic learning.
Selected Projects
- 1200 Montello Architecture & Interiors, Multifamily, Affordable, Housing, Passive House
- Hotel Grayson Architecture & Interiors, Affordable, Housing, Renovation
- Walnut Street Senior Affordable Housing Architecture & Interiors, Affordable, Housing, Passive House
- 10 Sunnyside Architecture & Interiors, Multifamily, Affordable, Housing, Passive House
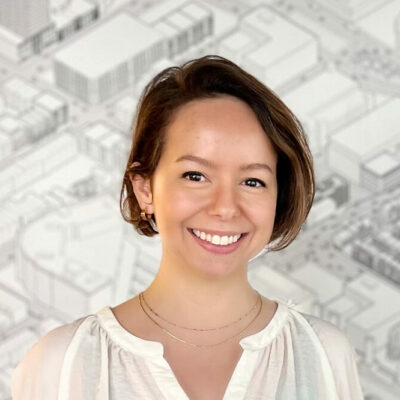

Gabriela Baierle
AIA, NOMA, LEED AP BD+C, Associate Principal, Strategic Practice Manager
she/her/ela
Gabriela is an Associate Principal and the Strategic Practice Manager at Utile, where she treats the practice like a design project. In her role, she works to formalize and advance architectural and planning processes in relation to firm-wide management, strategy, and culture. Prior to joining Utile, Gabriela worked for over ten years as a project architect for academic spaces that ranged from Pre-K to higher education.
Consistently involved with professional organizations in both local and national levels, Gabriela is an outspoken advocate for equity in architecture In 2020, she was honored with the American Institute of Architects Young Architects Award for demonstrating exceptional leadership during her early career. She holds an M.Arch from North Dakota State University School of Design, Architecture, and Art, where she served on the Alumni Advisory Board from 2016 to 2020.
Gabriela is originally from Brazil, and is also a citizen of Italy and the United States. Her story of coming to America was featured in the 2022 book “City Shapers: Stories of Immigrant Designers”, by Graciela Carrillo, Shahad Sadeq, and Yu-Ngok Lo. In her free time, she greatly enjoys learning, dancing, boxing, and making things (including drawings). She lives with her husband in Roslindale, MA. They travel often seeking art and good food.
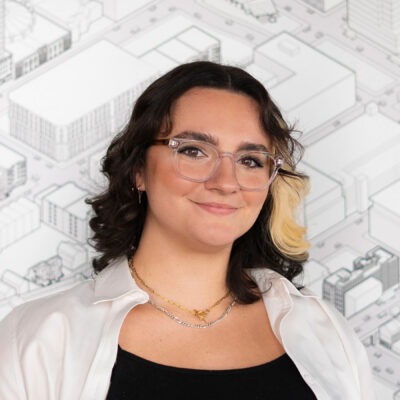



Selected Projects
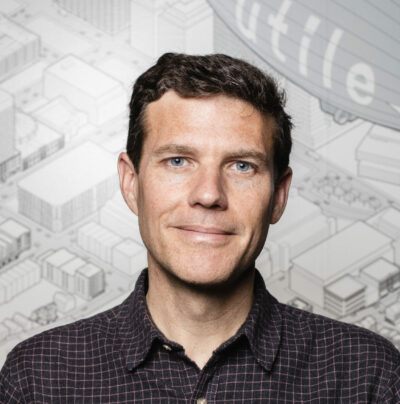

Selected Projects
- Girard Architecture & Interiors, Multifamily, Housing
- Jamaica Plain Branch of the Boston Public Library Architecture & Interiors, Institutional & Academic, Interiors, Renovation
- Roxbury Branch of the Boston Public Library Renovation Architecture & Interiors, Signage, Institutional & Academic, Interiors, Renovation
- The Quinn & The Harris Architecture & Interiors, Multifamily, Housing
- 26 West Broadway Architecture & Interiors, Multifamily, Housing
- Uphams Corner Branch of the Boston Public Library Feasibility Study Architecture & Interiors, Institutional & Academic
- Beacon Hill Hotel Renovation Architecture & Interiors, Renovation, Commercial
- BCYF Programming and Siting Study Architecture & Interiors, Real Estate Development, Institutional & Academic
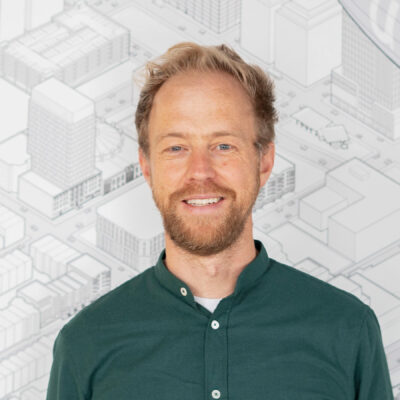

Tom joined Utile in 2023 with seventeen years of architectural experience at a variety of scales and contexts, bringing significant experience working with institutional and commercial clients. His work has ranged from large mixed-use projects such as the 454-unit Site 4 development at Kendall square for MIT/MITIMCo, to replacement facilities for both of Massachusetts’ Veterans homes (154- and 234-units of long-term care, respectively), to thoughtful adaptive use renovations such as the Hinman Building at Georgia Tech’s College of Architecture.
Prior to Utile, Tom spent five years as a project architect at Payette in Boston, with a disciplined focus on robust and sustainable building envelopes, as well as the design of inviting public spaces. He recently had the opportunity to present the story of the Veterans Home at Chelsea, MA, alongside two colleagues at the 2023 National AIA Conference in San Francisco, with a focus on accessible and sustainable design for elder care. Prior to Payette, Tom also spent nine years at NADAAA in Boston, where he contributed to the design and project management of three schools of architecture, as well as significant interventions into the public realm, including the Kendall Square T headhouse and the Cornell Bridges Means Restriction project.
Tom Holds an M.Arch from UCLA and an undergraduate degree from Brown University, where he studied visual art and photography. As a Rhode Island resident of 15 years, he is happy to have shortened his commute now that he is stationed at Utile’s Providence office. These days, Tom splits his photographic attention between local landscapes and his wife and two children.
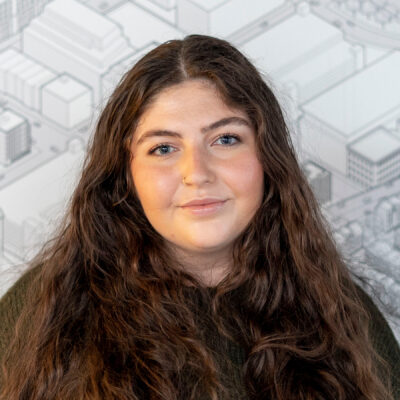

Cassidy Joined Utile as a Designer in 2023. She received her Bachelor of Architecture with minors in Sustainability Studies and Social Justice/Social Praxis from Pratt Institute in 2022. While in college, she explored projects that focused on improving communities through impact-driven design in New York and beyond. She continues to be interested in sustainable design and materials, and exploring the ways that design can positively impact different communities. After graduating, Cassidy joined a firm in Manhattan that specializes in healthcare design where she worked on projects for large healthcare organizations all over New York. In her free time, Cassidy loves traveling, listening to music and curating playlists, and playing tennis.
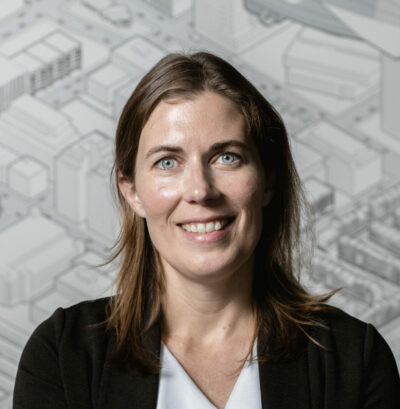

Kathryn joined Utile in 2022 as an architect and project manager, bringing a broad range of design, detailing, and construction administration experience. She is passionate about good design and enjoys a successful collaborative process between the architect, consultants, contractor, and client.
Prior to Utile, Kathryn worked at firms in Boston and New York City. During her six years at Bruner/Cott Architects she worked on a range of project types, including Institutional, educational, mixed-use, and housing. She has also worked at Arrowstreet, Ruhl/Walker Architects, and held internships at William Rawn Associates and Hickox Williams Architects, all in Boston. She spent a brief time in NYC where she worked at Jaklitsch/Gardner Architects on high end retail across the US and internationally. She brings a valuable set of skills and a holistic design approach to all projects, whether new construction, interiors, renovations, or adaptive reuse.
Kathryn holds an M.Arch from Rice University and undergraduate degree from Northeastern University. She also sits on the Zoning Board of Appeals in her town, Malden, where she resides with her husband and two children. In her free time she enjoys traveling, spending time with nature, and coaching her kid’s soccer teams.
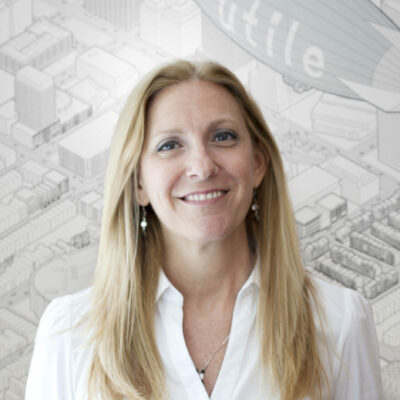

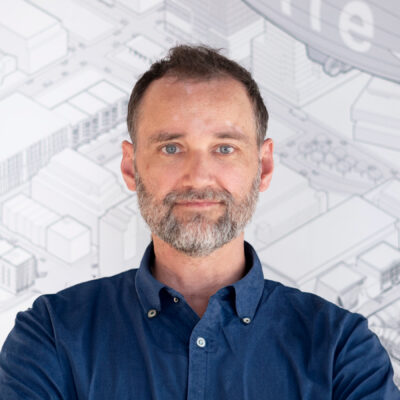

Selected Projects
- One Beach Architecture & Interiors, Affordable, Housing
- 88 Hudson Street Condominiums Architecture & Interiors, Multifamily, Affordable, Housing
- Acadia Architecture & Interiors, Affordable, Housing
- Sycamore on Main Architecture & Interiors, Multifamily, Affordable, Housing
- 191–195 Bowdoin Street Architecture & Interiors, Multifamily, Affordable, Housing
- 25 Sixth Street Architecture & Interiors, Affordable, Housing, Interiors, Passive House
- Betty Greene Apartments Architecture & Interiors, Multifamily, Affordable, Housing, Passive House
- Portland Front Street Affordable Housing Phase I Architecture & Interiors, Townhouses & Duplexes, Affordable, Passive House
- Portland Front Street Affordable Housing Phase 2 Architecture & Interiors, Multifamily, Affordable, Housing, Passive House
- 1005 Broadway Multifamily, Affordable, Housing, Passive House
- Winter Hill Buildings A & B Architecture & Interiors, Multifamily, Affordable, Housing, Passive House
- 10 Sunnyside Architecture & Interiors, Multifamily, Affordable, Housing, Passive House
- Walnut Street Senior Affordable Housing Architecture & Interiors, Affordable, Housing, Passive House
- Eversource Station 99 Architecture & Interiors, Public Realm
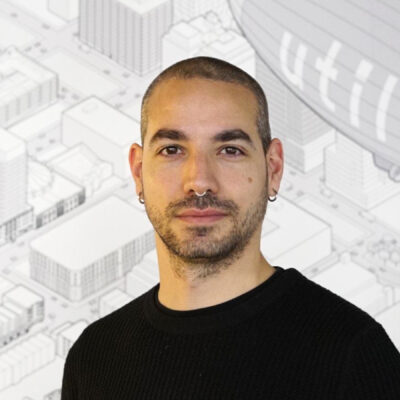

Carlos joined Utile in 2024 as a senior urban planner and designer. For more than 12 years, Carlos has been focusing on creating walkable, vibrant, human-scaled places, championing the importance of the diverse and unexpected connections we find and build in the urban realm. He holds a Bachelor's degree in Architecture from ITESO University in his native Guadalajara, Mexico, and a Master in City Planning with a Certificate in Urban Design from MIT’s Department of Urban Studies and Planning (DUSP). Before joining Utile, he worked at several urban design, planning, and architecture firms in Mexico and Massachusetts. Most recently, he worked with the Principle Group in Boston, where he contributed to mixed-use, corridor, and neighborhood master plans as well as form-based codes. He has consulted for several public dependencies in Mexico City and Guadalajara and has done academic research in the US, Mexico, Spain, and China.
Carlos has been involved with the Congress for the New Urbanism (CNU) CNU for the last two years, helping highlight the equity challenges within New Urbanism and the urban design practice as a whole. In his spare time, he is an avid traveler, map lover, transit enthusiast, and frequent symphony concertgoer.


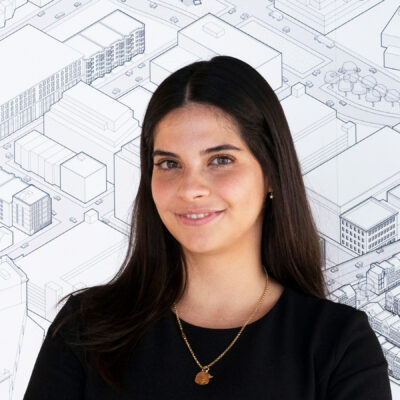

Sofia Castell joined Utile in 2023 after graduating from Harvard University with a Master in Design Studies in Ecologies degree. There, she dedicated her academic research and design projects to sustainability at multiple scales and disciplines. She also served as co-chair of LatinGSD, a student organization focused on design topics relevant to Latin America, and focused her thesis project on discourse on green energy resource extraction in Bolivia. She remains passionate about impact-driven design and its intersection with the environment through the medium of research.
Sofia also holds a Master of Architecture degree from Florida International University, where she actively participated in design charette competitions and produced publications for the school’s exhibitions. Prior to Utile, she spent time interning at Arquitectonica in Miami, where she is from, contributing briefly to the urban design of the city’s prominent Brickell skyline. Sofia enjoys living in Boston for its walkable scale, tranquility, and the experience of changing seasons – it’s the little things.
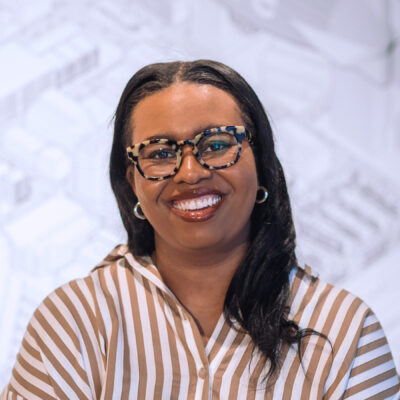

Victoria is an Architectural Designer at Utile, where she focuses on fostering vibrant communities and landscapes through collaborative, community-driven design. She approaches design as a form of advocacy, a means of representative placemaking, and a temporal record of cultural identity.
Her work explores multi-scalar strategies for creating spaces that are contextually responsive, nourishing, and reflective of the communities they serve. Her project experience spans civic architecture, public memory and memorials, landscapes, institutional living and learning environments, installation work, and design research. She has collaborated with firms including William Rawn Associates, MASS Design Group, and KieranTimberlake.
Victoria holds a Master of Architecture from the University of Texas at Austin, where she was nominated for Design Excellence, and a B.A. in Architectural Studies from Boston University with a concentration in Environmental Analysis & Policy. She also earned a certificate in Design & Innovation for Sustainable Cities from the College of Environmental Design at the University of California, Berkeley. Now based in Boston after time in Austin and Philadelphia, Victoria enjoys exploring the city and rediscovering New England. Outside the office, she can often be found baking, browsing bookstores, or walking through her neighborhood of Jamaica Plain.
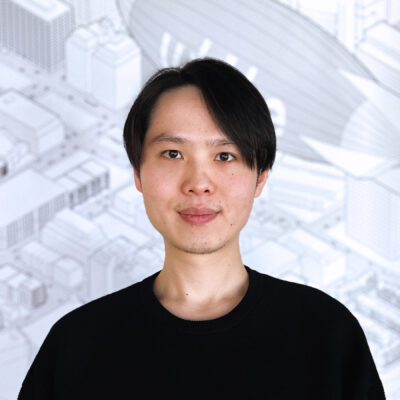

Matt is an architectural designer with a focus on material intervention and the integration of architecture across multiple scales. Holding a Bachelor’s degree in Civil Engineering and a Master of Architecture from Taiwan, he combines a strong technical foundation with creative design expertise. His academic journey culminated in a Master of Science in Architecture from Syracuse University in 2021, supported by a full sponsorship from the Taiwanese government. During his time at Syracuse, Matt conducted pioneering material research and explored the Anthropocene's visual and material narratives, guided by Professor Julie Larson’s course Visualizing the Anthropocene (Nicholas Mirzoeff, 2014). He further extended this research into post-graduate projects, collaborating with a peer to investigate the intricate relationship between human perception and materiality.
Before joining Utile, Matt spent two and a half years contributing to significant architectural projects at Gensler’s Chicago office. His portfolio includes repositioning and renovation projects, as well as hospitality, residential, and mixed-use developments. His work reflects a steadfast commitment to sustainable and tectonic design principles, complemented by advanced skills in façade optimization and BIM technologies.
Outside of work, Matt enjoys biking and exploring urban landscapes to uncover inspiring architectural projects and art exhibitions. He is also deeply passionate about design competitions, collaborating with friends to push creative boundaries. In 2023, he earned a Special Mention for Innovative Proposals in the Reuse Italy - Reuse the Thermae - Curinga competition, further demonstrating his dedication to inventive architectural design.
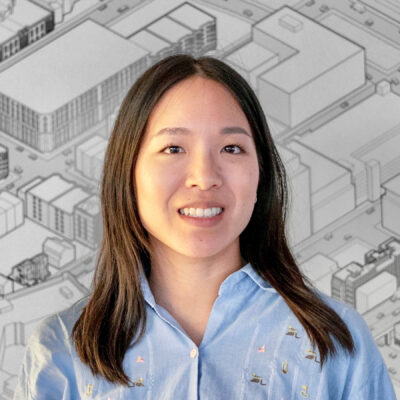

Jocelyn joined Utile in 2023 as an architectural and urban designer. She holds a bachelor’s degree in architecture with high honors from UC Berkeley and a Master in Architecture from Harvard’s Graduate School of Design. Originally from the SF Bay Area, she has grown to appreciate the vernacular architecture and seasonal landscapes of New England.
Jocelyn finds interest in designing systems, zooming in and out when approaching design challenges, and orchestrating the choreography of the city. Prior to working at Utile, Jocelyn worked in both the public and private sectors on a range of urban scale projects. Most recently, she contributed to an artist residency masterplan as a designer at Johnston Marklee and served at SF Public Works as a fellow, envisioning the transformation of leftover freeway plots into vibrant open spaces. In addition to practice, Jocelyn has taught design studios through Harvard’s Design Discovery program and UC Berkeley’s embARC.
Outside of the office, Jocelyn enjoys mobilizing people to run, cycle, and gather for shared meals.


Kevin Chong is a registered architect and urban designer currently serving as Director of Urban Design and Planning at Utile. He enjoys exploring the interplay between regulatory frameworks and the built environment through his work across various scales of design, from parcel-specific development test-fits to the broader scope of neighborhood visioning and rezoning projects.
Prior to joining Utile, Kevin worked as an architect at several offices including Handel Architects, Renzo Piano Building Workshop, Michael Maltzan Architecture, and Heller Manus Architects. He holds simultaneous Bachelor degrees in Architecture and Mathematics from the University of California, Berkeley and a Master in Architecture from the Harvard Graduate School of Design, where he received the Peter Rice Fellowship. Originating from Hong Kong, Kevin focused his graduate thesis on designing for unexpected encounters within a large-scale mixed-use development in his hometown.
In his leisure Kevin finds joy in sketching, playing the piano, and connecting with nature through biking, hiking, and camping.
Selected Projects
- Providence I-195 On-Call Planning Planning & Urban Design, Neighborhoods, Districts, & Streets
- City of Newton On-Call: Zoning Redesign, MBTA Communities Analysis, & Design Review Planning & Urban Design
- Lynn South Harbor Implementation Plan Planning & Urban Design, Neighborhoods, Districts, & Streets, Waterfront
- Watertown Square Area Plan Planning & Urban Design, Neighborhoods, Districts, & Streets, Real Estate Development
- MBTA Communities Technical Assistance Planning & Urban Design, Regulations & Guidelines
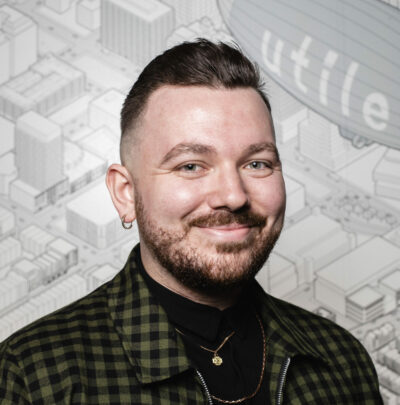

Selected Projects
- Autodesk Boston Executive Briefing Center Architecture & Interiors, Interiors, Commercial
- Autodesk Boston Workspace Expansion Architecture & Interiors, Interiors, Commercial
- Kendall Square Lobby 1 Architecture & Interiors, Interiors, Renovation, Commercial
- Kendall Square Workspace 4 Architecture & Interiors, Interiors, Commercial
- Kendall Square Egress Stairs Architecture & Interiors, Graphic Design, Experiential Graphics, Signage
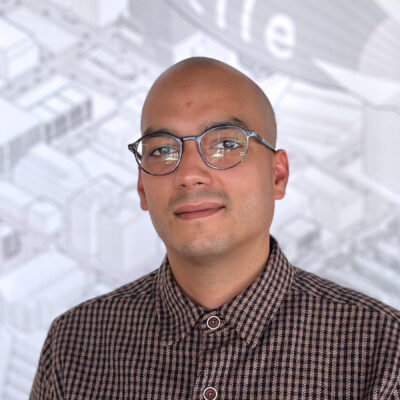

Jose Cotto is an interdisciplinary artist and designer from the Great Brook Valley neighborhood of Worcester, MA. His creative practice explores relationships between people, place, and time–often integrating poetry, fabrication, architectural design, mark-making, and lens-based media. Cotto’s work has been featured by Paper Monuments, Prospect New Orleans, ASHE, Newcomb Art Museum, Antenna Gallery, and the Contemporary Art Center. He earned a Master of Architecture from Tulane University (2014) and BFA in Design + Architecture from the University of Massachusetts, Amherst (2011). Cotto is a Salzburg Global Seminar Cultural Innovators Fellow (2018) and was an Artist In Residence at the Joan Mitchell Center (2022) and A Studio in the Woods (2022, 2024).
Prior to joining Utile as Director of Community Engagement and Design Justice, he was part of the team at the Small Center for Collaborative Design at Tulane University’s School of Architecture. There, he led exhibits and public programming that facilitated connections between academia, local artists, and community partners to expand conversations around the built environment. Additionally, he supported the center’s design + build and visioning projects, contributed to documentation and communication efforts, and led a yearly seminar focused on public space, public interest design, and interdisciplinary practices.
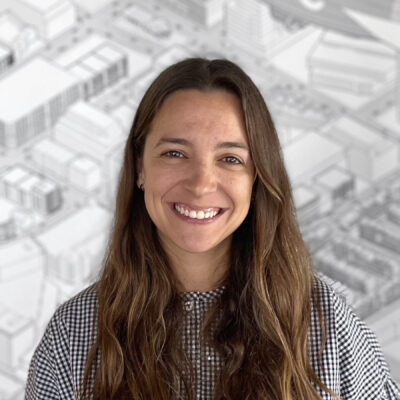

Francisca joined Utile in 2024 as an Architectural Designer. She is driven by research-based design and social impact, seeking to explore and integrate the local identities and cultural nuances of the context into the design process. Over the years she has specialized in housing developments.
Originally from Santiago, Chile, she earned both her undergraduate and Master of Architecture degrees from Pontificia Universidad Católica de Chile, and completed graduate studies in Advanced Architectural Design at Columbia University.
Before joining Utile, Francisca gained professional experience in Santiago, Chile, working at the firms Paralela, AGR, and Estudio Artificio, where she contributed to a variety of projects, including commercial, educational, and residential developments. She was particularly involved in affordable, socially-integrated housing in Chile and the design of multiple high-rise multifamily developments. She has also guided students and served as a critic at the Pontificia Universidad Católica de Chile's architecture school.
Outside of work, Francisca loves nature, camping, trekking, and playing tennis. A passionate traveler, she enjoys exploring new places and cultures, trying local food, and especially values time spent with her family. She also enjoys cooking and crafting in her free time.
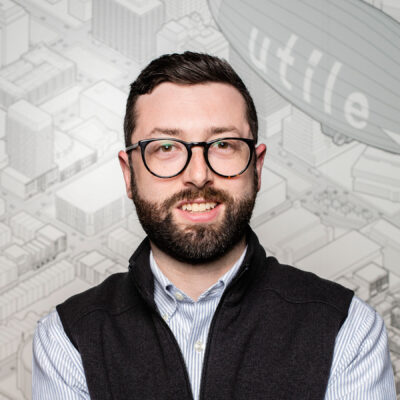

Alex is a Certified Passive House Consultant (CPHC), a licensed architect in Vermont and Massachusetts, and an associate at Utile. He is passionate about helping mission-driven non-profit organizations provide sustainable affordable homes. Since joining Utile in 2012, he has participated in numerous affordable housing projects at various stages of design and construction, planning initiatives that range from infill development feasibility studies to city-wide master planning efforts, and authoring construction and development standards for state agencies throughout New England.
He recently served as the project manager for 1005 Broadway, a 38-unit Phius Certified affordable residential development located along the banks of the Chelsea Creek in Massachusetts. He assisted the Rhode Island Housing Finance Agency (RIHousing) in updating its development standards and in creating an accessibility resource manual for affordable housing statewide. Additionally, he supported the State of Vermont's Agency of Commerce and Community Development in publishing the ‘Vermont Homes for All Toolkit,’ a design guide for the development of small-scale missing middle housing typologies. Alex received his Master of Architecture from Northeastern University, where his graduate thesis focused on reintroducing density within affordable and mixed-income housing.
Born and raised in Vermont, Alex enjoys hiking, stream fishing, bank barn sighting, and the liberal use of Grade A Vermont maple syrup. As the grandson of Québécois immigrants, he is also an avid Canadiens fan and poutine enthusiast. Alexander lives in Northern Vermont with his wife, children, and two energetic Labrador Retrievers.
CPHC® is a certification mark of Passive House Institute US (PHIUS). Used under license.
Selected Projects
- 1005 Broadway Multifamily, Affordable, Housing, Passive House
- Vermont Homes for All Toolkit Planning & Urban Design, Real Estate Development, Regulations & Guidelines
- RIHousing Development Standards and Accessibility Resource Manual Planning & Urban Design, Affordable, Regulations & Guidelines, Housing
- Acadia Architecture & Interiors, Affordable, Housing
- Al Maryah Island Planning & Urban Design, International
- Walnut Street Senior Affordable Housing Architecture & Interiors, Affordable, Housing, Passive House
- BCEC Planning Study Planning & Urban Design, Institutions & Campuses, Regulations & Guidelines
- BCEC Future Use Garage Planning & Urban Design, Real Estate Development
- 25 Sixth Street Architecture & Interiors, Affordable, Housing, Interiors, Passive House
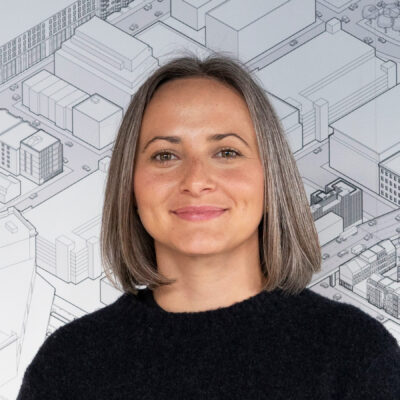

Xiaobei joined Utile in 2023 as a designer, after having previously worked with the firm as a research assistant in 2021. She holds a Bachelor of Science in Architectural Studies and a Master of Architecture from Northeastern University. Xiaobei was born and raised in China, and along with her experiences living in South Africa and Germany, this cultivated her interests in architectural preservation, sustainability, and accessibility. Her passion for spatial equity drove her master’s thesis: a scalable plug-and-play housing scheme that gives design agency to future residents with limited mobility and those aiming to age-in-place.
Xiaobei has had the opportunity to work on a range of projects conducting research, feasibility studies, and design and documentation for architectural and master planning projects. She has worked on multiple income-restricted housing projects at varying scales in Boston. Notably, she completed the construction documentation for a 63-unit senior housing project in Hyde Park, and worked on the plans for a multi-phase master planning project in Brighton. Xiaobei remains involved in academia through assistant teaching and research. In her free time, she can be found with a quality espresso drink in hand, working on her new hobby as an amateur woodworker, or flying off on a new adventure.
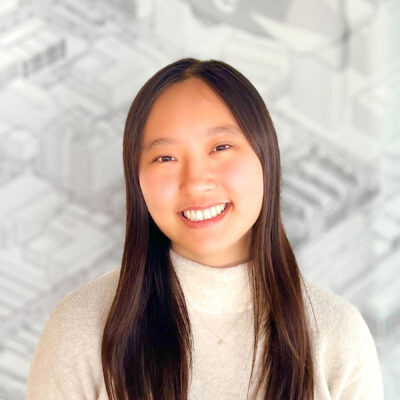

Emily joined Utile in 2024 as a building performance intern while completing her Masters in City Planning at MIT, and has since become the firm’s Building Performance Specialist working alongside Utile’s Director of Sustainable Design to help the firm build sustainable, resilient environments. Emily also holds a B.S. in Civil Engineering and Urban Planning from MIT. Prior to Utile, Emily's experience spans work at an architecture firm, an international development bank, and Conservation Law Foundation, focusing on environmental justice and transit-oriented development. At MIT, Emily conducts research on climate resilience and water affordability, and her thesis work centers on reducing energy burden through energy efficiency retrofits in multifamily affordable housing in Ohio, where she grew up. Outside of work, Emily can be found painting-by-numbers or running along the Charles.
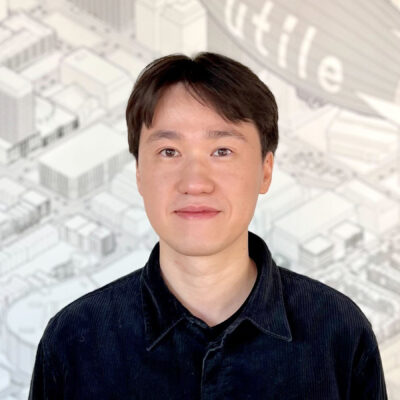

Yang joined Utile in 2023. He holds a Master of Architecture from Harvard University’s Graduate School of Design and a Bachelor of Architecture from SWJTU, China. At Harvard, his renovation of an 18th-century townhouse into an art center earned him nominations for the 2020 James Templeton Kelley Prize and subsequent wins in the 2023 Architizer A+ Awards and Architecture MasterPrize. Before Utile, Yang was a project designer at KPF in New York City, contributing to a variety of projects, including supertall towers, retail malls, and office spaces. His design philosophy centers on sensory experience, economic efficiency, and timeless elegance. Outside of work, Yang's passion extends to his love for cats, particularly enjoying moments spent with his cat Lazlo.
Selected Projects
- 248 Dot Ave Uncategorized
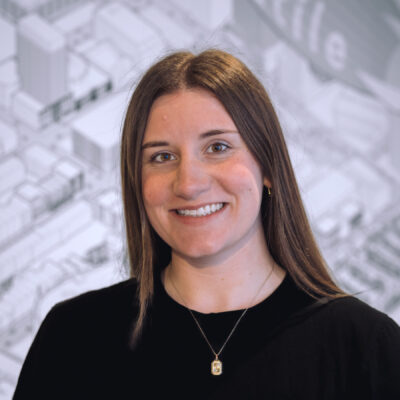

Bella Fitman joined Utile in March 2025, bringing a thoughtful, people-centered approach to interior design. Her passion for the built environment began early, inspired by summers spent visiting homes her uncle built near her hometown of Sutton, MA—including her own. This early exposure sparked a lifelong curiosity about how spaces shape human experience.
With a keen eye for detail and a natural inclination for connecting with others, Bella sees interior design as a powerful tool for fostering connection—between people, and between people and the spaces they inhabit.
Bella’s foundation in design began at a vocational high school where she studied painting and design, which led her to earn a Bachelor of Fine Arts from Endicott College in 2022. Along the way, she completed three years of internships at high-end residential design firms, gaining hands-on experience in custom kitchen and bath design. Post-graduation, she refined her skills in furniture design and client relations at Restoration Hardware before joining Arrowstreet, where she spent two years contributing to a diverse portfolio including multifamily housing, K–5 schools, hospitality, and retail interiors.
At Utile, Bella continues to expand her multidisciplinary expertise, driven by her enthusiasm for thoughtful design and collaborative problem-solving.
Outside of work, Bella thrives in the company of friends and family. In the summer, she heads to the lake for waterskiing and reading by the water. She’s also an avid fan of live music, Boston sports, long drives, working out, and coastal getaways to the beaches of Beverly and Manchester-by-the-Sea.
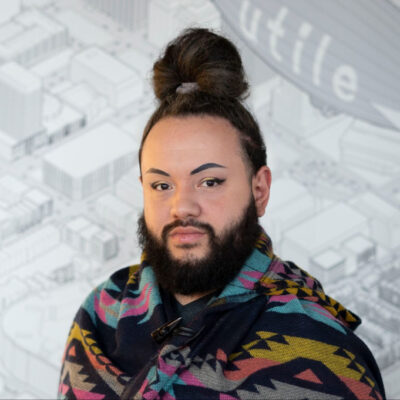

JP Delgado Galdamez joined Utile in February 2022 as the Office/Tech assistant. Born and raised in El Salvador, JP attended Universidad Tecnologica for a few years before relocating to Boston, MA. Before joining Utile, JP spent five years working in housing, as an advocate for homeless elders at Hearth and as an occupancy specialist at the Boston Housing Authority. JP is a local artist and producer, often working with local venues to present exciting and fresh drag and nightlife events. They're an accomplished drag artist, having performed on stages all over New England. When not producing or assisting, JP spends their time with their cats while watching mindless reality TV.
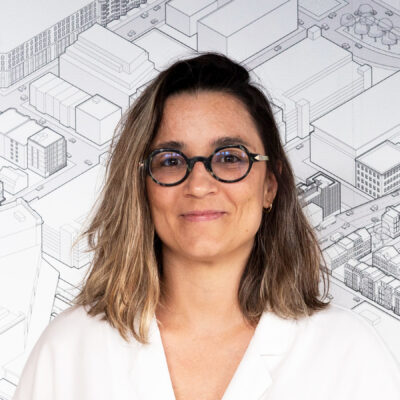

Nuria joined Utile in 2023 as an Architectural Designer, focusing on housing, and interior design projects. She enjoys pushing the boundaries of design to achieve the perfect balance between functionality, sustainability, and aesthetics.
Originally from Spain, Nuria obtained her undergraduate and Master of Architecture degrees from Alicante University, with a year of exchange studies at ENSA Montpellier in France. After completing her studies, Nuria lived and worked in Lyon, France, for over six years. While there, she designed many new housing, kindergarten, and institutional buildings. Prior to joining Utile, she gained valuable experience during a one-year tenure at Studio Luz in Boston, where she contributed to multiple affordable housing projects in Dorchester.
Her professional journey has taken her across multicultural settings in Spain, France, and the US. Fluent in three languages, Nuria is always eager to expand her knowledge.
Outside of work, she loves to commute by bike, using it as a means to explore the city and its surroundings. In her leisure time, Nuria indulges in her love for travel, savoring delicious cuisine, and spending quality time with her beloved cats.
Selected Projects
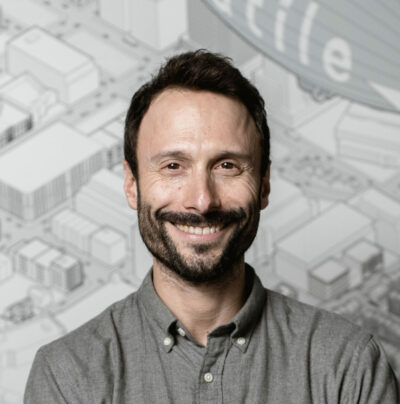

Jeff Geisinger
AIA, LEED AP, CPHC®, Associate Principal, Director of Sustainable Design
he/him
Selected Projects
- Boston Coastal Flood Resilience Design Guidelines & Zoning Overlay District Planning & Urban Design, Citywide, Regulations & Guidelines, Waterfront
- Roxbury Branch of the Boston Public Library Renovation Architecture & Interiors, Signage, Institutional & Academic, Interiors, Renovation
- Providence I-195 On-Call Planning Planning & Urban Design, Neighborhoods, Districts, & Streets
- Everyone wants a home of their own Architecture & Interiors, Planning & Urban Design, Affordable, Housing
- 154 Broadway Architecture & Interiors, Multifamily, Housing, Passive House
- Betty Greene Apartments Architecture & Interiors, Multifamily, Affordable, Housing, Passive House
- 25 Sixth Street Architecture & Interiors, Affordable, Housing, Interiors, Passive House


Max joined Utile in 2024 to work on community focused projects. He has diverse experience across many different project types and processes, having worked on residences, workplaces, restaurants, and hospitality projects that included new construction, renovations, and fit-outs.
Regardless of what's on the boards, Max emphasizes a collaborative approach to creating thoughtful spaces that engage both their environment and the material methods through which they are constructed. He also brings a range of woodworking and residential carpentry experience, often building study models and mockups for projects as part of the design process.
He is a registered Architect in Massachusetts where he previously worked across the Boston area with Ruhl Jahnes Architects, following work with Marmol Radziner in Los Angeles and KPF in New York. He studied at the Cooper Union, earning his Bachelor of Architecture.
Max loves to take things apart and reassemble them, be it furniture, bikes, or buildings. You can usually find him and his wife with their dog Gus in Somerville.


Steven is a Registered Architect and Associate at Utile. His design acumen is bolstered by substantial experience in the Construction Phase, and brief a background as a builder; he thrives on making a conceptual idea a reality. His work experience spans a wide range of project types, from Residential Mixed-Use projects to Education & Office interiors & Masterplanning, plus select business development efforts.
Currently, Steven is leading a 200-unit multi-family renovation project, along with supporting several other housing projects in various phases of design. He was previously a key team member on a multiphase renovation and masterplan for the Park School in Brookline, MA. Additionally, he oversaw a renovation for Autodesk’s Boston headquarters. Before that, he was involved in the design - and managed the construction - of a new office on a data center site for a global search engine company.
Steven earned his Master of Architecture at Northeastern University, after receiving a BS in Architecture, with a concentration in Building & Construction Technology at the University of Massachusetts, Amherst. His graduate thesis, in collaboration with the firm Skidmore, Owings & Merrill, explored an analytical approach to designing tall office towers. Preceding his formal education in architecture, Steven worked for a residential home contractor and has always had a passion for building and design. Other relevant interests include graphic design, data visualization, and hand sketching.
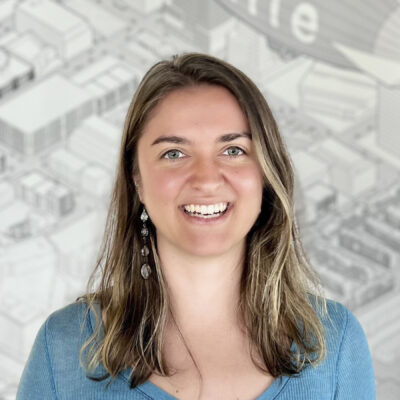

Satori joined Utile in 2023 as a Marketing Specialist. Satori grew up in a cohousing community next to an organic vegetable farm. She studied Global Environments & Sustainability at the University of Virginia, focusing on equity and climate justice. She is inspired by the integration of nature and design, and was fortunate to spend time in Barcelona studying this pairing through Modernisme/Art Nouveau architecture. Her undergrad culminated in a collaborative capstone recommending sustainable and affordable housing in Kingston, Jamaica.
After college, Satori lived and hiked in Colorado while working for a sustainable packaging company. In the packaging world, she promoted circular production and continues to prioritize the concept of "cradle to cradle" across industries. Satori spends her time reading, singing, and making jewelry. She also peppers in work-and-home-stay travel, including working on a homestead farm in Hawaii. She continues to center her life around sustainability and community.
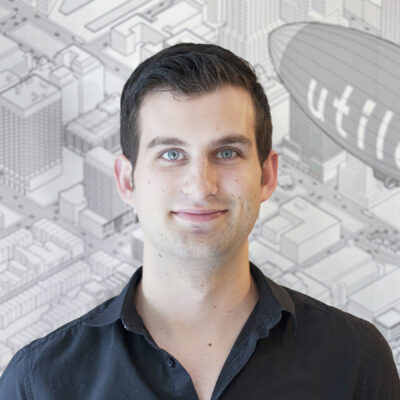

Ben Greer joined Utile in 2013 as an architectural designer. He has worked on diverse number of projects, including a 160-unit apartment building in Boston’s South End and a 300-unit transit oriented mixed use development in Jamaica Plain. Although having a primary focus on urban mixed use housing, Ben has worked on institutional projects like Boston City Hall Lighting and the Jamaica Plain Branch Library, as well as larger planning projects in Lower Roxbury and Somerville.
Prior to joining Utile, Ben studied architecture at Northeastern University where he won the school’s annual design award his junior and senior year as well as received Northeastern’s RISE Medal for his work on coastal urban development. His independent work during this time has also received notoriety, including an award from the Boston Society of Architects for a multigenerational housing proposal for Sargent’s Wharf in Boston’s North End.
Selected Projects
- MetroMark Apartments Architecture & Interiors, Multifamily, Housing
- Girard Architecture & Interiors, Multifamily, Housing
- Boston City Hall Exterior Lighting Architecture & Interiors, Institutional & Academic, Public Realm
- Jamaica Plain Branch of the Boston Public Library Architecture & Interiors, Institutional & Academic, Interiors, Renovation
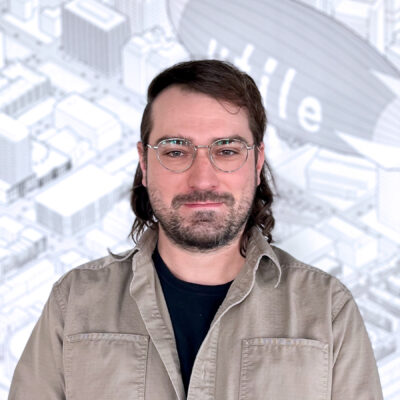

Jon joined Utile in 2024 as a project designer. He earned his Master in Architecture from Harvard’s Graduate School of Design, after which he was awarded an Irving Fellowship to pursue his research at the intersection of technology and architectural representation on the mixed-reality space. Before joining Utile, Jon worked at murmur and Hӧweler + Yoon Architecture and taught design studios at Wentworth Institute of Technology’s School of Architecture and Design. Jon is interested in creating atmospheric space in community-oriented settings and pursues design research that blurs boundaries between materiality and scales through drawing and photography. In his spare time, he enjoys biking around Boston on his single-speed bike, hiking and exploring mountain lodges, and taking unplanned drives on back roads with no destination in mind.
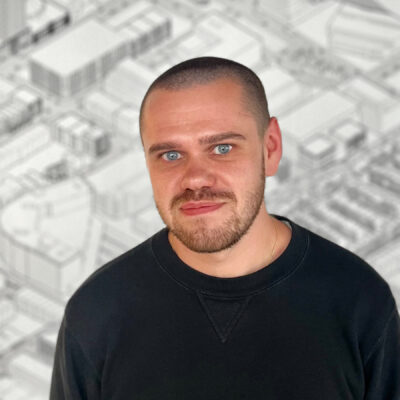

Matt joined Utile as an architectural designer in 2024. He holds a Master of Architecture from the Harvard Graduate School of Design and holds a B.Sc in Architecture from Ball State University. Prior to joining Utile, Matt worked at Hӧweler + Yoon Architecture where he contributed to a range of projects including higher education, residential, and additions to historic buildings. As a designer with a passion for design at all scales, his work aims to navigate the balance between formal expression, material articulation, and the considerations of human interaction. Outside of professional work, Matt enjoys creating drawings and doodles, listening to music, and amassing an ever-expanding collection of books, which he can’t read fast enough.
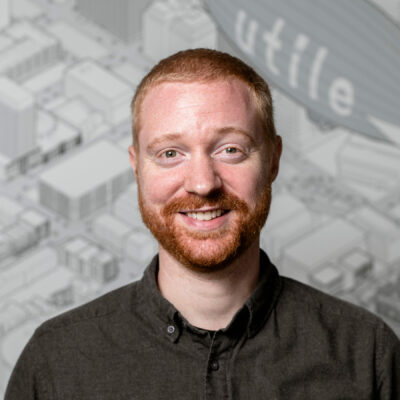

Adam joined Utile in 2017 after earning his Master of Architecture in Urban Design with distinction from the Harvard University Graduate School of Design, where he won the 2017 Award for Excellence in Urban Design. Before joining Utile he lived and worked in Boston, Doha, and Istanbul on projects across the scalar spectrum, including master plans, buildings, exhibitions, and mobile apps. He has authored or co-authored essays for publications including The Journal of Architecture, International Journal of Islamic Architecture, Architectural Design, and CLOG.
At Utile, Adam was the urban designer for the Eastern Market Neighborhood Framework and Stormwater Management Network Plan, the Buffalo Bayou East Master Plan, and the Malden River Greenway Planning Study, among other planning efforts, before shifting into architectural design for housing. He played a lead role in the concept design for Zero Greenway, a high-rise, mixed-income residential and lab building selected by MassDOT for the development of an air rights parcel over I-93, and is currently managing the construction of a 45-unit, Passive House pre-certified, mass timber residential building in Somerville, MA.
Selected Projects
- Malden River Greenway Planning Study Planning & Urban Design, Regulations & Guidelines, Waterfront
- Detroit Brush Park Plan and Form-based Code Planning & Urban Design, Neighborhoods, Districts, & Streets, Regulations & Guidelines
- Eastern Market Neighborhood Framework & Stormwater Management Network Plan Planning & Urban Design, Neighborhoods, Districts, & Streets
- Betty Greene Apartments Architecture & Interiors, Multifamily, Affordable, Housing, Passive House
- Zero Greenway Architecture & Interiors, Multifamily, Affordable, Housing, Passive House
- 154 Broadway Architecture & Interiors, Multifamily, Housing, Passive House
- Buffalo Bayou East Master Plan Planning & Urban Design, Neighborhoods, Districts, & Streets, Regulations & Guidelines, Waterfront
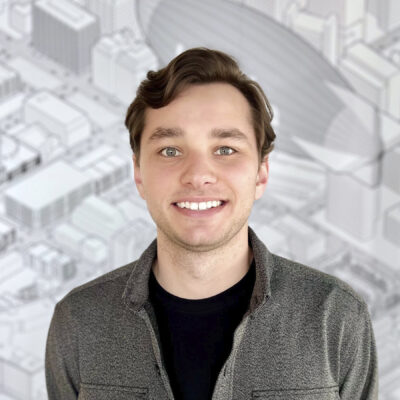

Eric Hughes is an architectural designer and researcher who joined Utile in 2024. He graduated with honors from Mississippi State University with a Bachelor of Architecture and received a Master of Architecture in Architectural Design with Distinction from the Bartlett School of Architecture, University College London (UCL). Upon graduating, Eric was awarded the “Architectural Design Gold Medal” for best graduate design thesis and for the research he conducted within the Living Architecture Lab in London. Eric has prior professional experience working in both Georgia (USA) and New York, contributing to a wide range of projects including historic preservation, higher education, and commercial architecture. Eric’s academic research has focused on the production of nonlinear organization systems with situated/embodied agency and artificial intelligence, investigating a novel and emerging sector of architecture that welcomes the evolution of design, functionality, and adaptability. Additional interests of his include examining ecological relationships embedded in the built environment.


With a deep-rooted curiosity in the reciprocal relationship between space and the people that inhabit it, Diya embraces design as a process of discovery and a means of storytelling. She holds a Master’s degree in Architecture from the University of Michigan, where she explored how the built environment intersects with political violence, cultural memory, and sustainability. Her time there was shaped by research and teaching: as a research assistant at the Architecture and AI Lab, a research aide to the Dean on the Equity Innovation Project, and a Graduate Student Instructor for a sustainability course. She holds a Bachelor's degree in Architecture from BMS College of Engineering in India. Diya’s professional path spans three years, two countries and a broad spectrum of practice - from commercial and mixed-use developments to single-family housing, multifamily housing, to historic renovation/preservation. Right before Utile, Diya worked at a firm in St Louis on projects such as luxury multifamily housing and the historic renovation of a concert hall. During her internship in Chicago she worked on High-Rise commercial and luxury mixed-use developments in the West Loop neighborhood of Chicago. Her interest in architectural journalism also led her to serve as Editor-in-Chief of a design journal. Outside of work, Diya enjoys reading, writing poetry, cooking elaborate meals, and kayaking. She finds joy in building community - whether through design, conversation, or collaboration - and is continually inspired by the ways people gather, heal, and build together.
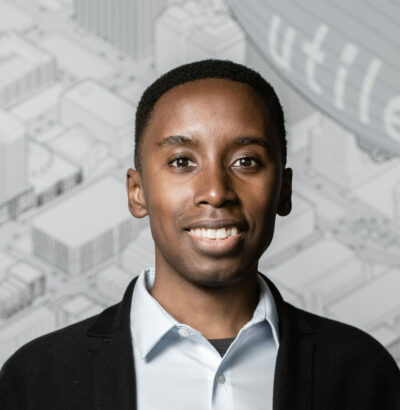

Chimaobi Izeogu joined Utile as an architectural designer in November 2019. Native to southern California, Chimaobi holds a BA in Architecture with concentration in History, Theory, and Criticism from Yale College and a Master of Architecture from the Rice School of Architecture in Houston, TX. While at Rice, Chimaobi participated in the Paris semester abroad program, studying French culture and traveling around Europe in the process. He also served as Co-Editor-in-Chief for PLAT Journal, a student-run, bi-annual publication, across two issues: PLAT 2.5 On the Bias, which explores the role of bias in representation, and PLAT 3.0 Collective Disruption, which mines the inherent opportunity following disaster or crisis to bring about impactful architectural and political change.
Prior to joining Utile, Chimaobi worked with numerous firms across several building typologies, including Epstein Joslin Architects in Cambridge, MA, focusing on performing arts, cultural, and civic endeavors, particularly, the Welcome Center at the Breakers and the Conrad Prebys Performing Arts Center. He also worked at RDLR Architects in Houston, TX, specializing in education and community centers, and EYP’s embassy design studio in Albany, NY. Living in Cambridge, Chimaobi enjoys being active, walking and biking around the city during the summer months and playing indoor soccer during the winter.
Selected Projects
- 25 Sixth Street Architecture & Interiors, Affordable, Housing, Interiors, Passive House
- 1200 Montello Architecture & Interiors, Multifamily, Affordable, Housing, Passive House
- Louis D. Brown Peace Institute Architecture & Interiors, JEDI, Institutional & Academic
- Hotel Grayson Architecture & Interiors, Affordable, Housing, Renovation
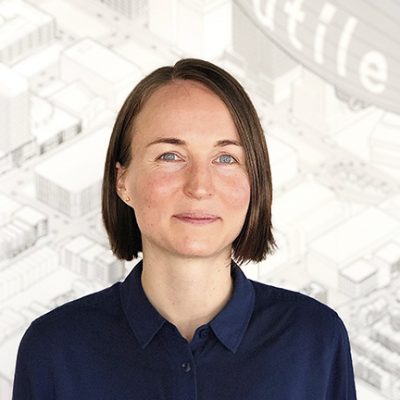

Selected Projects
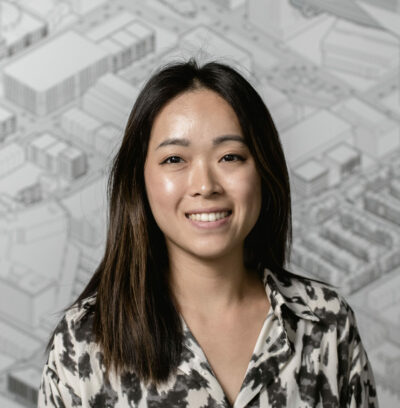

Lucy joined Utile in 2022 and serves as the firm's Accounting Clerk. With a keen eye for detail, Lucy efficiently manages day-to-day accounting operations, ensuring accuracy and consistency across all financial processes.
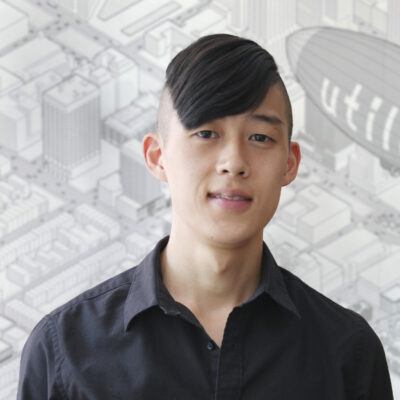

Selected Projects
- Roxbury Branch Library Wall Graphics Graphic Design, Experiential Graphics
- Jamaica Plain Branch Library Wall Covering Graphic Design, Experiential Graphics
- The Possible Zone Wall Mural Graphic Design, Experiential Graphics
- The Park School Early Childhood Wing and Maker Space Renovation Architecture & Interiors, Experiential Graphics, Institutional & Academic, Interiors
- Envision Cambridge Citywide Plan Planning & Urban Design, Citywide, Visual Branding, Information Graphics, Neighborhoods, Districts, & Streets
- Go Boston 2030 Planning & Urban Design, Citywide, Visual Branding, Information Graphics, Neighborhoods, Districts, & Streets
- Exterior Building Signage Graphic Design, Experiential Graphics, Signage
- Visual Branding Graphic Design, Visual Branding
- Publication Design Graphic Design, Visual Branding, Information Graphics
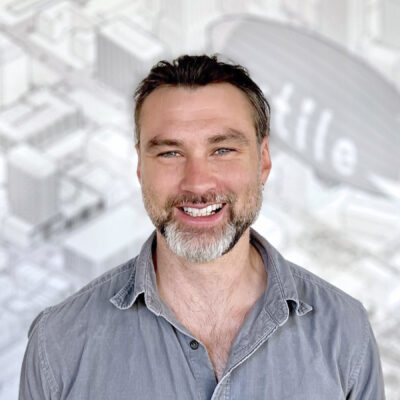

JT joined Utile in 2023 as an urban planner. JT's commitment to sustainable development combines GIS analytics, spatial design, land use policy, and public-private finance strategies. What drives his work is a vision of streets as pathways for connection across boundaries and scales: not only as linkages in a mobility network, but as shared spaces where people engage with one another. JT received his Master in Urban Planning degree from the Harvard Graduate School of Design, and comes from a background in anthropology and filmmaking. As a Fulbright Scholar and member of Harvard's Sensory Ethnography Lab, he did extensive fieldwork in Chengdu and Taipei on social life in public spaces. He has also co-authored case studies on teamwork as a researcher in organizational behavior at Harvard Business School. He considers his roaming path into planning and design a testament to the dynamic nature of the field. He loves the wandering streets of Boston, which he has called home for almost a decade, for the same reason. But he will always be a native Clevelander at heart (Go Cavs!).
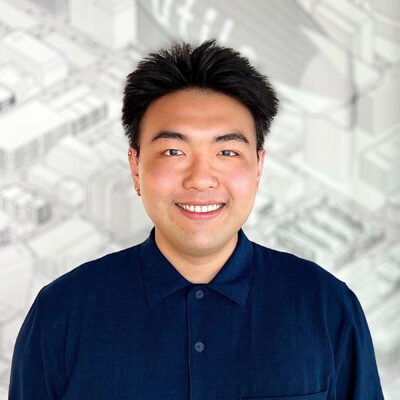

Eric joined Utile as an architectural designer in 2024. He holds a Bachelor of Architecture from Washington University in St. Louis, where he developed his interests in urban history, equitable design, and community engagement. During his time at school, Eric spent two years researching the potentials of urban bamboo cultivation as a community resource and traveled to Costa Rica to test low-cost, rapid construction methods for experimental bamboo structures. Prior to joining Utile, Eric interned at LBGO Architekten in Munich where he contributed to several holistic housing development projects and worked on a competition submission for a secondary school campus in Freiburg im Breisgau. Eric also interned at PGAV Destinations in St. Louis as a conceptual designer where he developed his visualization skills and enjoyed his time illustrating roller coasters and animal-shaped buildings.
Now beginning his professional career, Eric seeks to develop a physical language of hope in the built environment and discover ways to empower our communities to be the designers of where they work, live, and play.
In his free time, you may find Eric running pickup basketball at the nearest park, perfecting his kimchi stew recipe in the kitchen, or drawing comics at his desk.
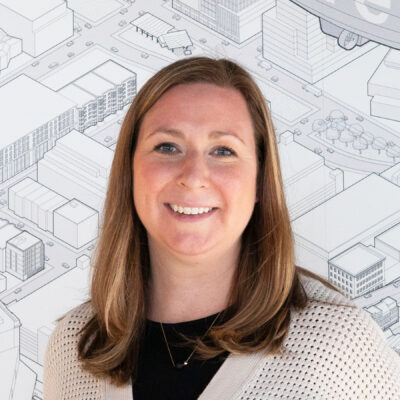

Selected Projects
- Kendall Square Workspace 1 Architecture & Interiors, Interiors, Renovation, Commercial
- Autodesk Boston Executive Briefing Center Architecture & Interiors, Interiors, Commercial
- Autodesk Boston Workspace Expansion Architecture & Interiors, Interiors, Commercial
- MIT Samuel Tak Lee Building Renovation Architecture & Interiors, Institutional & Academic, Interiors, Renovation
- Jamaica Plain Branch of the Boston Public Library Architecture & Interiors, Institutional & Academic, Interiors, Renovation
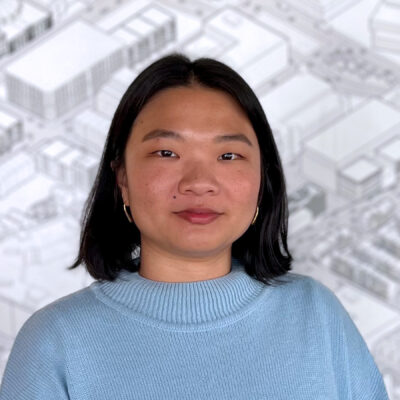

Cookie joined Utile in the fall of 2024 as an urban designer. She holds a Master of Architecture in Urban Design from the Harvard Graduate School of Design, as well as a Master of Architecture and a Bachelor of Science in Architecture from the Faculty of Architecture and Planning at Thammasat University in Thailand.
In her home country of Thailand, Cookie worked as an urban designer and researcher for over five years. Her work focused on creative economic development, community development, and facilitating participatory design processes. She was involved in urban revitalization master plan design and creative economic development research commissioned by the Thai government and international development agencies.
While in the U.S., she was part of the team that received an Honorable Mention in the 2023 ULI Hines Student Competition for proposing a holistic, mixed-use riverfront development in North Charleston, SC. Before joining Utile, she worked as a designer in the New York-New Jersey area, focusing on multi-family housing and mixed-use projects.
Cookie is an aspiring foodie and city wanderer. In her free time, you can find her discovering new local restaurants and shops. She is also enthusiastic about exploring new cityscapes and enjoys observing crowd movement in the city.


Selected Projects
- Girard Architecture & Interiors, Multifamily, Housing
- The Quinn & The Harris Architecture & Interiors, Multifamily, Housing
- Jamaica Plain Branch of the Boston Public Library Architecture & Interiors, Institutional & Academic, Interiors, Renovation
- 26 West Broadway Architecture & Interiors, Multifamily, Housing
- Boutique Hotel at 248 Dorchester Avenue – ARCHIVE Architecture & Interiors, Multifamily, Housing, Public Realm
- Roxbury Branch of the Boston Public Library Renovation Architecture & Interiors, Signage, Institutional & Academic, Interiors, Renovation


Jiayu joined Utile as an architectural designer in 2024. She holds a Bachelor in Art and Science Technologies from Nanjing University of Arts and a Master in Interior Architecture from the Rhode Island School of Design. Prior to her journey in the United States, Jiayu worked as an exhibition designer. This experience made her realize the importance of the adaptive reuse of existing buildings, instead of demolishing them.
Her Graduate thesis reimaged an abandoned building along Boston’s coastline into
a tranquil memorial cemetery. This project not only addressed environmental concerns like sea level rise but also integrated natural elements into its design. The project explored the corollary between the preservation of memory of individuals, and the preservation of buildings through a discourse on abandonment, loss, and forgetting.
Before joining Utile, Jiayu spent three years at Embarc, where she played a pivotal role in over 20 projects, including s Volpe R3, a mixed-use tower in Kendall Square owned by MITIMCo. Jiayu’s expertise spanned indoor and outdoor amenity design, floor schematic development, and unit layout planning.
Outside work, Jiayu loves traveling and taking photos. Outdoor sports are her way to connect with nature, and roaming at home is her way to explore herself. She has two adorable orange cats, who are her important family.
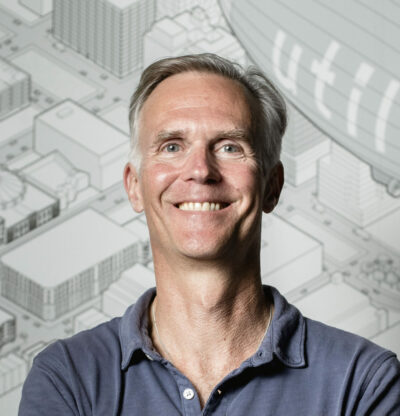

Selected Projects
- Imagine Boston 2030 Planning & Urban Design, Citywide
- MetroMark Apartments Architecture & Interiors, Multifamily, Housing
- Downtown Boston Waterfront Planning Planning & Urban Design, Regulations & Guidelines, Waterfront
- 88 Hudson Street Condominiums Architecture & Interiors, Multifamily, Affordable, Housing
- Upper Washington Street Housing Architecture & Interiors, Affordable, Housing
- Everyone wants a home of their own Architecture & Interiors, Planning & Urban Design, Affordable, Housing
- Boston Greenway Planning Study Planning & Urban Design, Neighborhoods, Districts, & Streets, Regulations & Guidelines
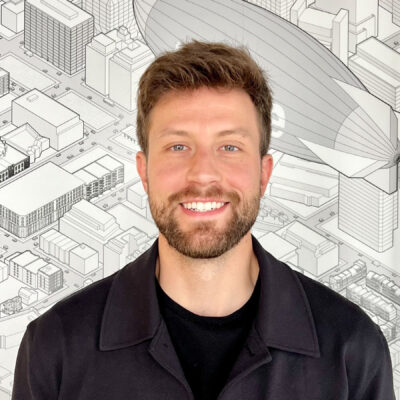

Eli is an architect with a background in the related fields of archaeology, historic preservation, rustic construction, and community planning. He has applied this experience to projects including institutional and residential renovations, multi-family housing, commercial office, and mixed use developments.
Prior to joining Utile, he worked at architectural practices in Boston, Chicago, Dallas, and Kansas City. Design efforts therein included a housing proposal featured in the inaugural Chicago Biennial, a preservation plan for the flood-prone Farnsworth House, and award-winning adaptations of two- and three-deckers in Boston.
Eli earned a Master of Architecture from Kansas State University, receiving the collaborative Kremer Thesis Prize upon graduation. He later attended Harvard University’s Graduate School of Design, receiving a Master of Architecture II as well as the Appleton Traveling Fellowship. He has since maintained connections to pedagogy by serving as a studio instructor in Harvard’s Design Discovery program and at Northeastern University.
Outside of the office, Eli can be found (slowly) drawing rocks, (slowly) renovating his eighteenth century condo, or (quickly) exploring surrounding Boston neighborhoods dragged along by his dog, Mosby.
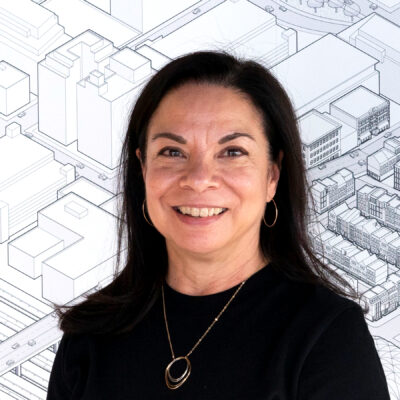

Selected Projects
- The Boston Conservatory Studio Building Architecture & Interiors, Institutional & Academic
- Belmont Day School Barn Architecture & Interiors, Institutional & Academic
- MIT Samuel Tak Lee Building Renovation Architecture & Interiors, Institutional & Academic, Interiors, Renovation
- Boston City Hall Lobby Renovation Architecture & Interiors, Institutional & Academic, Interiors, Public Realm, Renovation
- St. Andrew’s School Master Plan Architecture & Interiors, Planning & Urban Design, Institutions & Campuses, Institutional & Academic
- Cranbrook Master Plan Update Architecture & Interiors, Planning & Urban Design, Institutions & Campuses, Institutional & Academic
- Boston Harbor Islands Pavilion Architecture & Interiors, Public Realm
- The Possible Zone Architecture & Interiors, Institutional & Academic, Interiors, Renovation
- Kendall Square Workspace 1 Architecture & Interiors, Interiors, Renovation, Commercial
- Park School Master Plan Architecture & Interiors, Planning & Urban Design, Institutions & Campuses, Institutional & Academic
- Belmont Hill School Maker Space Architecture & Interiors, Institutional & Academic, Interiors
- Belmont Hill School Master Plan Planning & Urban Design, Institutions & Campuses
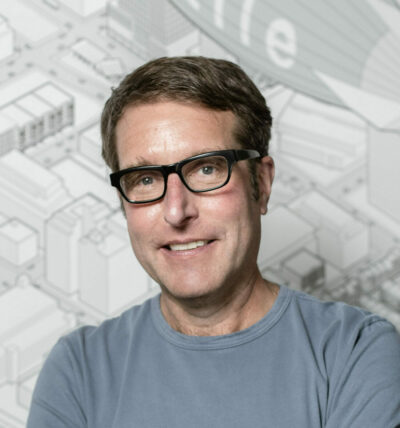

Selected Projects
- Envision Cambridge Citywide Plan Planning & Urban Design, Citywide, Visual Branding, Information Graphics, Neighborhoods, Districts, & Streets
- Boston Complete Streets Design Guidelines Planning & Urban Design, Citywide, Visual Branding, Information Graphics, Regulations & Guidelines
- Detroit Brush Park Plan and Form-based Code Planning & Urban Design, Neighborhoods, Districts, & Streets, Regulations & Guidelines
- Weston Town Center Planning & Urban Design, Neighborhoods, Districts, & Streets
- Providence I-195 On-Call Planning Planning & Urban Design, Neighborhoods, Districts, & Streets
- BCEC Planning Study Planning & Urban Design, Institutions & Campuses, Regulations & Guidelines
- Harvard Enterprise Research Campus Planning & Urban Design, Neighborhoods, Districts, & Streets, Institutions & Campuses, Real Estate Development
- Vision Haverhill 2035 Citywide Plan Planning & Urban Design, Citywide, Real Estate Development
- City of Newton On-Call: Zoning Redesign, MBTA Communities Analysis, & Design Review Planning & Urban Design
- Beverly Design Standards Planning & Urban Design, Regulations & Guidelines
- PlanBeverly Citywide Plan Planning & Urban Design, Citywide
- Vision Lynn Comprehensive Plan Planning & Urban Design, Citywide, Neighborhoods, Districts, & Streets
- Raymond Flynn Marine Park Master Plan Update Planning & Urban Design, Regulations & Guidelines, Waterfront
- Andover Master Plan Planning & Urban Design, Citywide
- Pittsburgh 2070 Mobility Vision Plan Planning & Urban Design, Citywide, Neighborhoods, Districts, & Streets
- Everett Industrial District Study Planning & Urban Design, Neighborhoods, Districts, & Streets, Real Estate Development, Regulations & Guidelines, Waterfront
- Everett Square Streetscape Plan Planning & Urban Design, Neighborhoods, Districts, & Streets, Public Realm
- Imagine Nashua Master Plan Update Planning & Urban Design
- Pittsfield Tyler Street Development Architecture & Interiors, Multifamily, Townhouses & Duplexes, Housing
- Pittsfield Tyler Street District Plan Planning & Urban Design, Neighborhoods, Districts, & Streets, Real Estate Development, Regulations & Guidelines
- MBTA Bus Priority Toolkit Planning & Urban Design, Neighborhoods, Districts, & Streets, Regulations & Guidelines
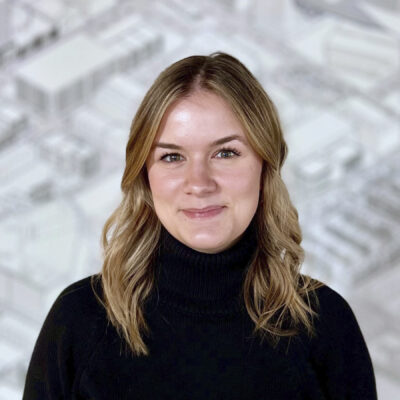

Courtney joined Utile as an Architectural and Urban Designer in 2024. She holds a Master of Architecture from Dalhousie University in Halifax, Nova Scotia and a Bachelor of Architectural Studies from the McEwen School of Architecture located in Sudbury, Ontario; Canada's newest architecture school. Born in Nevada and raised in Northern Ontario, she has worked at firms in Toronto and Vancouver, specializing in both single family and multi-unit residential housing. She was awarded the Dalhousie University School of Architecture Thesis Prize for her graduate thesis focusing on decapitalizing San Francisco's Waterfront through the collective memory of community resistance, in response to the exploitation the Waterfront has faced as a result of detrimental urban development. Her excitement towards design stems from exploring projects that have exciting cultural contexts, compelling community engagement techniques, and material exploration strategies that are unique, yet significant to each project. She is constantly excited by all things history, crafting and color, and loves to consolidate these notions into design and graphic representation.
Outside of the office, Courtney enjoys exploring new corners of Boston, reviewing books and movies, knitting herself another sweater or trying out a new creative hobby, and listening to Taylor Swift in every spare moment.
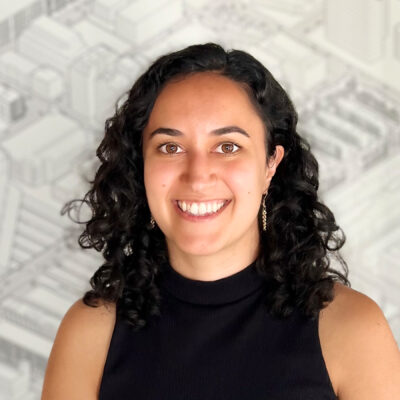

Anahita joined Utile in 2023 as an architectural designer. Responding to the different social and environmental issues facing the built environment has been the focus of Anahita’s architectural career. Having worked in the private and public sector, Anahita’s design process prioritizes community engagement to create social capital. She has completed residential, institutional, and commercial work, including large scale affordable housing master plans, office and research facilities, museums, libraries, and school projects. Prior to Utile, Anahita worked for different firms in Boston and New York, most notably she worked for two years as a Design Coordinator 2 at Stantec. She has worked at Ann Beha Architects, Goshow Architects, the Massachusetts Division of Capital Asset Management and Maintenance (DCAMM), and ICON Architecture.
Anahita holds a Master of Architecture from the University of Michigan, where she was the recipient of the Graduate Architecture Thesis Award for Theory/History/Framing, and a Bachelor of Science in Architecture with a Minor in Urban Landscape Studies from Northeastern University. While at Michigan, Anahita worked as a Graduate Student Instructor for several semesters, teaching courses in architectural theory and discourse as well as an interdisciplinary course in architecture and sustainability.
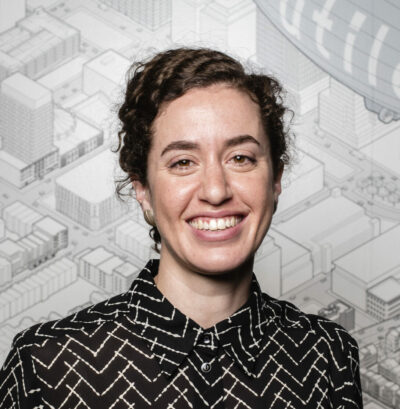

Selected Projects
- Providence I-195 On-Call Planning Planning & Urban Design, Neighborhoods, Districts, & Streets
- Atlanta Zoning Existing Pattern Analysis Planning & Urban Design, Citywide, Neighborhoods, Districts, & Streets, Regulations & Guidelines
- Norwalk Industrial Zones & Waterfront Study Uncategorized
- Pittsburgh 2070 Mobility Vision Plan Planning & Urban Design, Citywide, Neighborhoods, Districts, & Streets
- MBTA Bus Priority Toolkit Planning & Urban Design, Neighborhoods, Districts, & Streets, Regulations & Guidelines
- Worcester Now | Next Citywide Plan Planning & Urban Design, Citywide
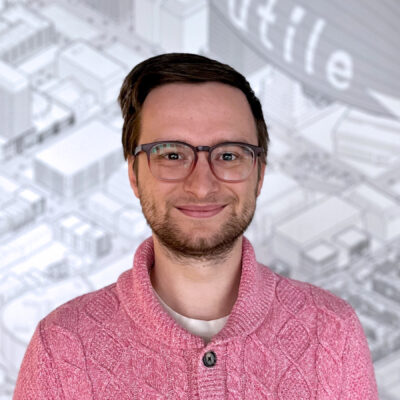

Addison Mueller joined Utile in January 2025 as the Accounting Assistant. A New Hampshire native, Addison comes to Utile with a background in banking and property management. Addison attended Bryant University where he graduated with a degree in Communications and Psychology. Addison is an avid board gamer, with an ever-growing collection of games that is rapidly approaching 200 in total. His dream is to one day be cast on one of the reality TV shows that he loves to watch so much.
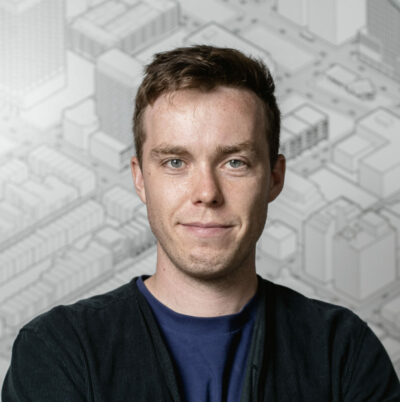

Sam joined Utile in 2022 as a project architect. He has a particular focus on housing, crafting work that maintains a quality of beauty, dignity, and anonymity from the scale of both the bedroom and the block. At Utile his project work spans multi-building developments, urban infill schemes, zoning toolkits, and both market-rate and all-affordable projects. As a member of the internal housing research team he develops workflows, standards, and inquiries into housing best practices. Sam is committed to challenging the way we build and regulate housing design. He sees our homes and housing fabric as a result of deliberate cultural choices—ones that we all can be a part of evolving to better provide more delightful and dense dwellings.
Sam is a co-editor of “The State of Housing Design, 2023”, a compendium of contemporary national housing architecture published by the Harvard Joint Center for Housing Studies. He is also a Druker Traveling Fellow undergoing a multi-year research project into the design of cooperative housing around the world. Prior to Utile, Sam has worked on Passive House envelopes, affordable multi-family housing, mixed-use urban developments, new models of education, street furniture, airport urbanism, the future of baseball, hyper dense workplaces, custom woodworking, & community centered landscapes at various firms in Boston, Los Angeles, & New Orleans. He holds professional architecture degrees from Tulane University with honors and a post-professional design degree from Harvard University’s Graduate School of Design with distinction. In addition to practice and research, Sam has taught design studios on housing, co-founded a venture on collective housing maintenance through MIT Design X, has edited multiple design publications, and is a published author.
Selected Projects


Selected Projects
- 154 Broadway Architecture & Interiors, Multifamily, Housing, Passive House
- Sportsmen’s Tennis and Enrichment Center (STEC) Architecture & Interiors, Institutional & Academic, Renovation
- 1170-1200 Hancock Street Architecture & Interiors, Multifamily, Housing, Renovation
- Boston Public Garden Tool House Architecture & Interiors, Civic & Cultural, Public Realm, Renovation
- BCYF Programming and Siting Study Architecture & Interiors, Institutional & Academic, Real Estate Development
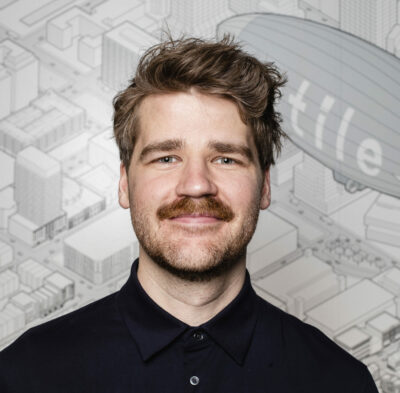

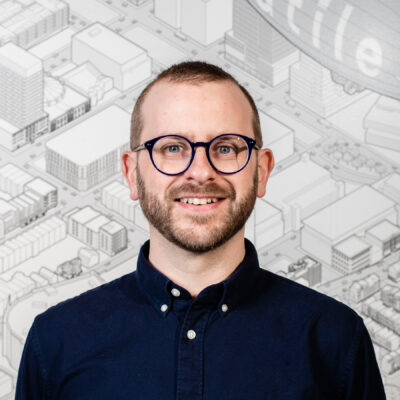

Jonathan (JP) is an architect and urban designer passionate about the intersection of architectural design, urban form, and regulatory reform. At Utile, he has worked across many scales and types of projects including zoning updates for small New England cities, development and open space masterplans of varying scales across the region, and multi-family mixed-use developments throughout Greater Boston. In addition to Utile, he has worked at the City of Boston Planning Department, Rogers Partners Architects + Urban Designers in New York City, and NADAAA in New York City and Boston. He is a registered architect in the State of New York and the Commonwealth of Massachusetts and received his B.A. and B.Arch. from Rice University in Houston, Texas.
While at the City of Boston Planning Department, he collaborated with planners to write a new forthcoming form-based zoning code to update the city's byzantine residential zoning articles. He also helped author the City's forthcoming city-wide urban design guidelines to help lend predictability to the City's development review process and encourage design excellence. While at Rogers Partners, Jonathan was the lead designer for a new academic building for the School of Social Sciences at Rice University and an adaptive reuse and renovation of a civil-war era warehouse into a headquarters, research center, and manufacturing facility for a tech company in the Brooklyn Navy Yard.
Outside the office, he can be found pleading with his houseplants to stay alive and reacquainting himself and his partner with his hometown, Boston, after ten years of masquerading as a Brooklynite.
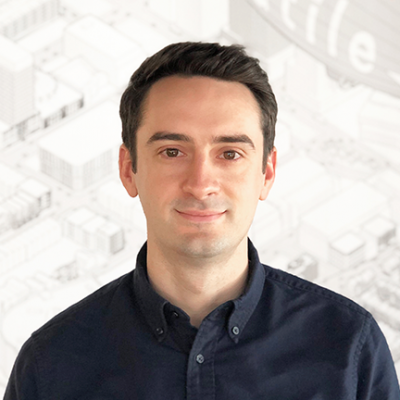

Evan is a registered Architect and Associate at Utile. His interests lay in developing and expanding equitable access to sustainable affordable housing. Evan is a Certified Passive House Consultant (CPHC). He leads the design and construction of affordable housing projects, bringing expertise in building science, energy use, and detailing to his projects. His graduate studies at Northeastern University focused on the mechanics of Boston’s municipal approvals process and its effects on underutilized parcels in Boston.
Selected Projects
- 88 Hudson Street Condominiums Architecture & Interiors, Multifamily, Affordable, Housing
- 7 East Springfield Street Architecture & Interiors, Multifamily, Housing
- The Laneway Architecture & Interiors, Multifamily, Housing
- Upper Washington Street Housing Architecture & Interiors, Affordable, Housing
- Portland Front Street Affordable Housing Phase I Architecture & Interiors, Townhouses & Duplexes, Affordable, Passive House
- Portland Front Street Affordable Housing Phase 2 Architecture & Interiors, Multifamily, Affordable, Housing, Passive House
- 191–195 Bowdoin Street Architecture & Interiors, Multifamily, Affordable, Housing
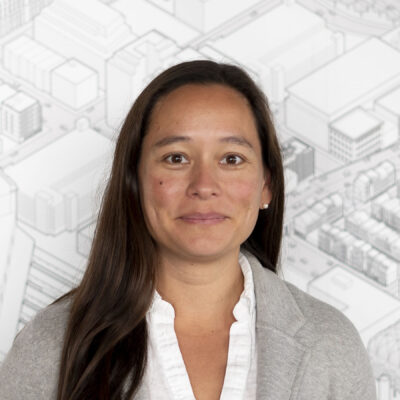

Selected Projects
- Rethink City Hall: Boston City Hall & Plaza Master Plan Study Architecture & Interiors, Planning & Urban Design, Institutions & Campuses, Institutional & Academic, Public Realm
- Boston City Hall Exterior Lighting Architecture & Interiors, Institutional & Academic, Public Realm
- 26 West Broadway Architecture & Interiors, Multifamily, Housing
- Cranbrook Master Plan Update Architecture & Interiors, Planning & Urban Design, Institutional & Academic, Institutions & Campuses
- Boston City Hall Conservation Management Plan Architecture & Interiors, Institutional & Academic
- Boston City Hall Public Spaces Renovation Architecture & Interiors, Institutional & Academic, Interiors, Public Realm, Renovation
- United South End Settlements Rutland Street Renovation Architecture & Interiors, Institutional & Academic, Renovation
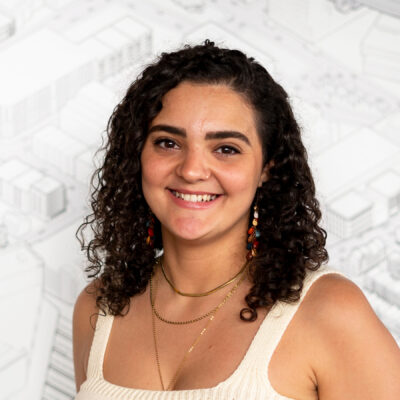

Selected Projects
- Readville Yards Architecture & Interiors, Planning & Urban Design, Real Estate Development
- Kendall Square Workspace 1 Architecture & Interiors, Interiors, Renovation, Commercial
- Park School Master Plan Architecture & Interiors, Planning & Urban Design, Institutional & Academic, Institutions & Campuses
- Autodesk Boston Executive Briefing Center Architecture & Interiors, Interiors, Commercial
- 1170-1200 Hancock Street Architecture & Interiors, Multifamily, Housing, Renovation




Drew joined Utile in 2021 as a project manager and brings a passion for smart and forward-thinking design. He earned his Master of Architecture and Bachelor of Architecture from Wentworth Institute of Technology. His thesis sought to explore idea of “the other side of the tracks”—to study how the infrastructure we build can serve as harsh barriers that divide communities along socioeconomic lines.
Prior to joining Utile, he worked for CUBE 3 where he specialized in the design and construction of multifamily and student-housing projects across the Northeast region. He has overseen residential projects ranging in size from 17–400 units; shepherding them from initial approvals, design and documentation, as well as through construction and occupancy. He designed and managed a 330-unit transit-oriented development in New Rochelle, NY that will open in 2022.
In addition to his experience in architecture, Drew has a passion for improving the built environment to align with a more sustainable and resilient future. His previous work includes designing thousands of residential solar arrays to help families transition to a sustainable form of energy, as well as managing projects integrating structural expansion joint systems into critical infrastructure across the mid-Atlantic.
Selected Projects
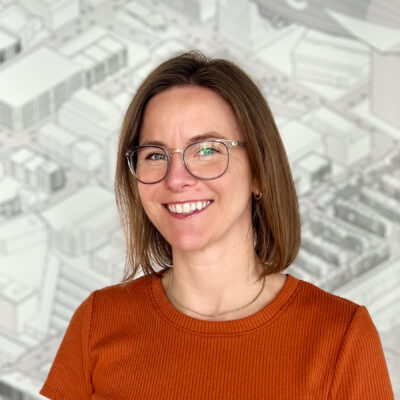

As Director of Marketing and Communications at Utile, Allison leads the firm’s marketing strategy, brand positioning, and communications efforts, and provides critical support for business development. She collaborates closely with leadership and project teams to ensure the firm’s values and design philosophies are clearly conveyed across audiences and market sectors. Since joining in 2022, she has elevated the firm’s visibility through strategic positioning and compelling storytelling.
With a background in architecture and experience across a range of project types—primarily multifamily housing—Allison excels at translating complex design ideas into accessible, engaging narratives. Her perspective is shaped by a longstanding commitment to equity-centered design and sustainable development, cultivated through her studies at Tulane University and the University of San Francisco. Originally from the Boston area, she now lives in Providence’s College Hill neighborhood.
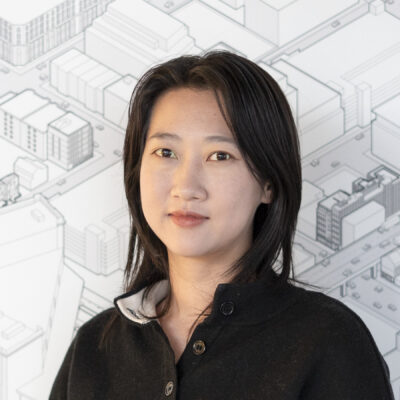

Lisa joined Utile in 2023 as an Architectural Designer. With a Master of Architecture from Rhode Island School of Design and a background in Political Science and Cinema Studies from the University of Toronto, she finds joy in designing while considering the intersection of architectural materiality, socioeconomics, policy, and urban conditions. She believes built spaces should have a long life and is committed to the stewardship necessary to make that a flourishing reality.
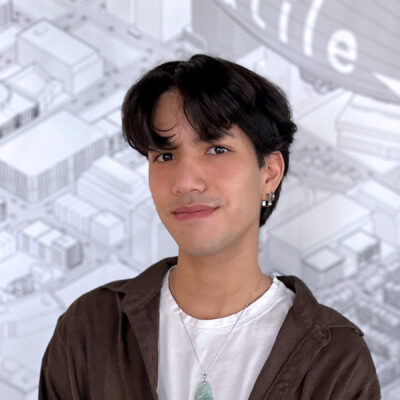

Originally from New York, Joseph is an Architecture Co-op at Utile. He’s currently in his fourth year at Northeastern University pursuing a B.S. in Architecture, as well as a Minor in Urban Landscape Studies. Previously, he worked as an Architecture Co-op at Hacin, an Architecture Intern at KushnerSTUDIOS in Manhattan, New York, and an Architecture Intern at Fusion Architecture in Plainview, New York. Outside of work, he’s assisted with faculty research regarding climate-adaptive educational design in northern Africa, as well as serving on the executive board of Northeastern’s chapter of the National Organization of Minority Architecture Students for the past two years – currently as co-president. Within the design world, Joseph‘s work is heavily influenced by global solutions to climate control as well as community-serving design. Outside of the studio, he loves cycling, cooking with friends, and exploring new restaurants.
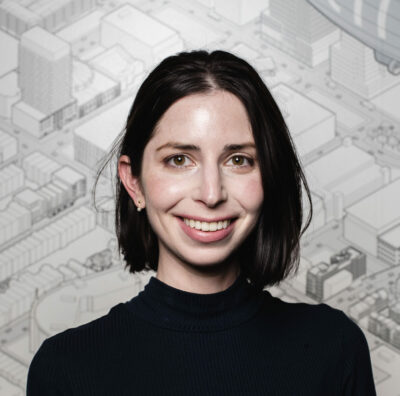

Loren designs at the intersection of architecture, infrastructure, and urbanism. She is particularly interested in patterns of mobility and their impact on urban form. Since joining Utile as an urban designer in 2021, she has leveraged her design sensibilities for projects at multiple scales: managing the zoning redesign for Newton’s Village Centers, leading a graphic toolkit for the MBTA that proposes strategies for bus priority implementation, and creating architectural test-fits for sites with diverse urban conditions.
Prior to joining Utile, Loren worked at Safdie Architects for three years, where she contributed to the design and coordination of projects ranging from a large urban development in Singapore, to mixed-use 50-story towers in Israel, as well as an expansion to an art museum campus in Arkansas. She has previously worked at Payette, where she contributed to various life science projects. Loren holds a Bachelor of Architecture from Cornell University, and a Master of Architecture in Urban Design with distinction from the Harvard University Graduate School of Design. Originally from Miami, she eschews driving in favor of exploring Boston on foot, with the occasional scenic bike ride.
Selected Projects
- City of Newton On-Call: Zoning Redesign, MBTA Communities Analysis, & Design Review Planning & Urban Design
- Newton California Street Mixed Use District Planning & Urban Design, Neighborhoods, Districts, & Streets, Real Estate Development
- Harvard Enterprise Research Campus Planning & Urban Design, Neighborhoods, Districts, & Streets, Institutions & Campuses, Real Estate Development
- MBTA Bus Priority Toolkit Planning & Urban Design, Neighborhoods, Districts, & Streets, Regulations & Guidelines
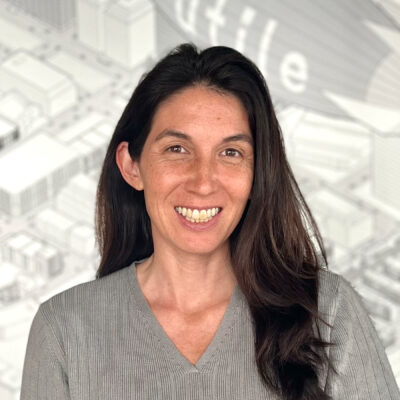

Nicole joined Utile in 2024 as an Architect & Project Manager. She has 10 years of experience working on a variety of project types and scales, and a passion for creating order and clarity within a complex set of project requirements and inputs. Her experience includes new construction, adaptive reuse, programming, and feasibility studies, all of which she is currently utilizing as the Project Manager for a library renovation for the Town of Needham and the Project Architect for a new branch of the Boston Public Library.
Prior to Utile, Nicole worked at several New York-based architecture firms including Ten Arquitectos and Matthew Baird Architects where she worked on civic, institutional, and residential projects. At Ten Arquitectos, she was a Project Architect for the Taxi Limousine Commission in Queens, a project which was the recipient of the excellence in design award from the Department of Design and Construction and Public Design Commission. At Matthew Baird Architects she was the Project Architect for the Woodmere Art Museum in Philadelphia, a museum sited in the shell and on the grounds of an 19th century stone mansion.
Nicole holds a Master of Architecture from The University of Toronto and Bachelor of Science from UCLA. She is a Registered Architect in the state of New York.
Nicole lives in Concord with her husband and two children and enjoys running, hiking, traveling, and sketching.


Nicole is from New Orleans, Louisiana, and the city's rich architectural history has driven her interest in sustainable, equitable, and practical design. These passions first brought her to Utile in January 2022 for her first Northeastern co-op during which she served as an integral team member on 299 Broadway, a mixed-use residential development designed to transform a block of Somerville’s Winter Hill neighborhood.
In January 2023, she began her second co-op at Annum Architects, where she worked on projects for MIT's Mechanical Engineering Department and the Smithsonian Institution's National Museum of American History. Nicole returned to Utile and the 299 Broadway team in August 2023 while simultaneously wrapping up her final years at Northeastern. In May 2024, Nicole graduated with a Bachelor of Science in Architecture with plans to stay at Northeastern for the one-year M. Arch program.
Outside of work, Nicole loves staying active, especially by both instructing and attending cycling classes. You may also find her at the Boston Public Library checking out her latest read.
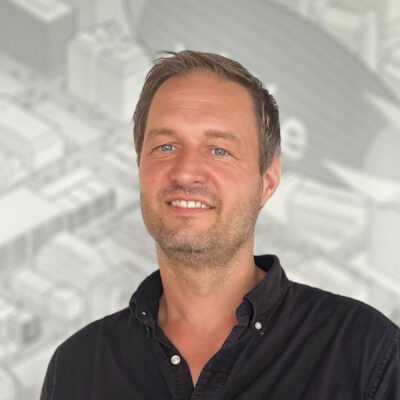

Pete is an urban planner and designer with over a dozen years of experience planning, designing, and visualizing multimodal streets and spaces. Working at the intersection of mobility and access, Pete is passionate about the social, economic, and psychological benefits of reclaiming space from the automobile to provide a canvas for human-scaled places. Through that lens, he has worked extensively with clients across the country at the Federal, State, and local levels on projects across scales and disciplines. His past work includes conceptual street design, multimodal network planning, spatial data analysis and visualization, design guidance, 3D illustration, and transit access planning and operations. Prior to joining Utile, Pete served as the MBTA’s first Deputy Director of Active Transportation and Station Access as well as the Visualization Practice Lead at Toole Design. A native midwesterner, Pete proudly holds dual master’s degrees in Urban Planning and Urban Design from the University of Michigan.
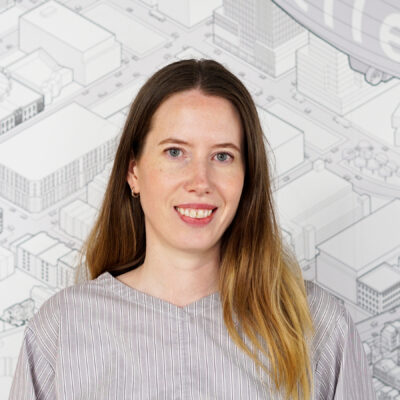

Kate joined Utile in 2024 as an Architectural Designer. She is a registered Architect in the UK and has gained experience with firms in Zurich, Dublin, and London. She has professionally focused and specialized in housing—encompassing private residential dwellings, high-density tall buildings, and housing estate regeneration masterplans. Kate believes that architecture is a matter of uncovering and enhancing a place’s character—from the room to the city scale. Her contributions in practice were acknowledged with Morris + Company Architects in London earning her a place on the AJ100 new talent list for 2021.
Kate holds a Bachelor of Architecture with distinction from TU Dublin and a Postgraduate Diploma in Architectural Practice from the University of Westminster. She has served as a guest lecturer and critic in architecture schools across Ireland and the UK.
She is a co-founder of BothAnd Group, a design research collective that investigates the political ecology of land management, and speculates on alternative futures for the food system. With BothAnd Group Kate’s work has been exhibited internationally, including at the Tallinn Architecture Biennale and at the 18th International Architecture Exhibition of Biennale di Venezia.
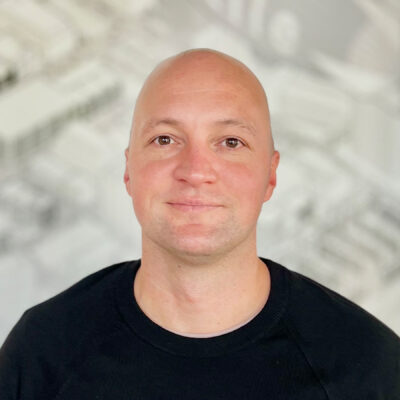

Tony joined Utile in 2023 as an architect and project manager. Tony is a LEED Green Associate and is currently working towards Passive House Certification. He brings over 15 years of architecture and construction experience to the firm and has spent most of his career focusing on bridging the gap between design and construction. Tony has worked for architects and construction managers in Boston and New York City, focusing mostly on sustainable and biophilic projects that help to reduce building energy use and storm water management while improving the lives of inhabitants and users.
He has taught at City University of New York and most recently at his alma mater Wentworth Institute of Technology, from where he received a Bachelor and Master of Architecture.
In his free time, he is either working on his home in Swampscott, skateboarding, or surfing.
Selected Projects
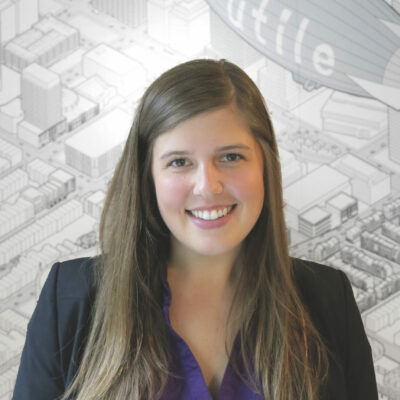

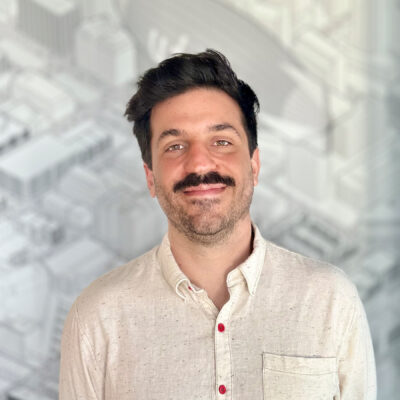

Angelo joined Utile in 2024 as an architectural designer. He's brought along with him his fascination for looking under the hood of how our society and culture work with an emphasis on these systems' material implications. Applying that curiosity to contributing to a more equitable and culturally-rich present is his goal.
Prior to Utile, Angelo worked in Philadelphia at DIGSAU where he spent most of his time on Princeton University's Dillon Gymnasium and Swarthmore College's Beardsley Hall Art and Philosophy Building among other projects.He earned his Master of Architecture from the University of Pennsylvania and completed his thesis How to Build: An Anti-Violent Construction Practice Through Bio-Based Building Materials and Community Design-Build in the Spring of 2020.
Previously based in New York City, Angelo has also had a prior career in music through performing, recording, teaching, and touring internationally. He earned his Bachelor of Fine Arts from The New School for Jazz and Contemporary Music and holds a certificate in Creative Arts Therapy.
Angelo has had a lifelong love of fake food, which has blossomed into his sculptural practice as well as his real food obsessions of cheesemaking and bread baking. He lives in Brookline with his textile-loving wife and wild three-year-old daughter.
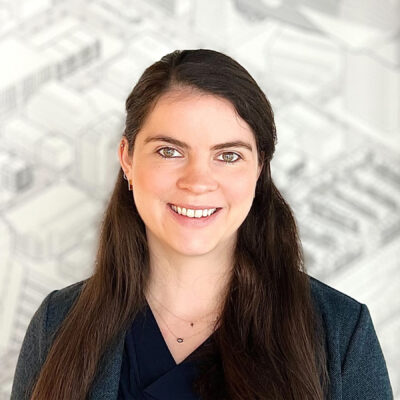

Ngaire joined Utile in the Spring of 2024. She is a registered architect in the Commonwealth of Massachusetts and is LEED AP BD+C certified. Prior to Utile, Ngaire’s experience focused on highly technical building typologies: academic laboratory buildings and biotech manufacturing facilities. With a six-year tenure at Payette, she contributed to the design of several new construction life science academic centers and the National Coast Guard Museum. For the following two years, she was a project architect at CRB, an architecture-engineering firm specializing on developing cutting-edge processes alongside highly flexible, yet rigorously environmentally controlled, manufacturing facilities for clients such as Moderna and Pfizer.
Ngaire holds a Bachelor of Architecture from Cornell University, where she was awarded the W. Downing distinction for her thesis, and had the opportunity to study abroad in Rome and New York City. In 2017, her entry was selected for the AIA’s Emerging Professional Exhibit “Citizen Design” project tackling equity, access, ecology, and sustainability with contemporary design solutions. In 2019, Ngaire attended a seminar at TU Delft, a fast-tracked exploration of traditional Dutch architecture and the tectonics of the canal house. Traveling continues to be a passion for her and any chance she can she tries to visit a new location in the world. Outside of architecture, Ngaire enjoys biking, ceramics, and everything associated with coastal living: boating, picnics on the beach, swimming, fishing, and attempting to surf.
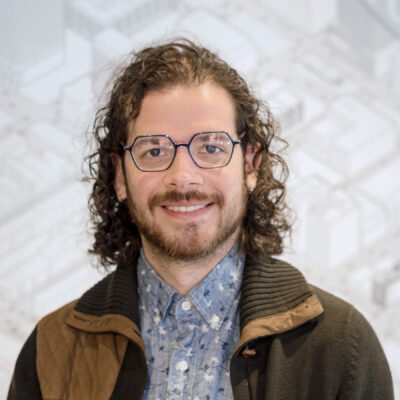

Tommaso joined Utile in early 2024 as a graduate intern while pursuing his master’s degree in urban planning and policy at Northeastern University. Before joining Utile, Tommaso worked for the Conservation Law Foundation, after earning his bachelor's degree in environmental policy, with a minor in philosophy, from Colby College in Maine. In this role he protected public access to the coast through Massachusetts’ chapter 91: monitoring coastal development projects, researching and writing comment letters, providing paralegal support for legal action, and conducting analysis of public boating amenities for existing Boston coastal developments in Boston. Tommaso also worked on the community-led Lawrence Pa’Lante project in Lawrence Massachusetts supporting the community’s plans to achieve environmental justice goals to make the city more walkable, cool, and safe. Driven by a vision of the future where our cities and towns foster community by laying out space to serve local people and by furthering equity and environmental justice. Tommaso has avidly applied his GIS and planning policy expertise to his work at Utile. In his spare time, Tommaso continues to imagine what his vision for the future may look like through his love for sci-fi and imaginative fiction. You will also often find him cooking up a storm, playing board games, and spending time with his wife, family, and friends.
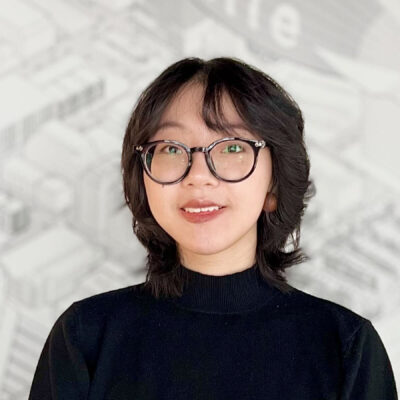

Weiqi joined Utile in 2024 as an architectural designer. She holds a Bachelor’s degree in Urban Planning and Design from Tongji University and a Master’s degree in Architecture from Cornell University. She was born and raised in Shanghai, a city which cultivates her love in art, design, and architecture.
During her studies, she developed a great interest in material, fabrication, and tectonics. She enjoys working with various materials including concrete, clay, wood, and paper, as well as exploring techniques such as casting, 3D printing, and CNC. For her thesis project, Weiqi researched the materiality of glass and how the making of glass can be integrated in the sustainable practice of contemporary buildings.
Outside the realm of architecture, Weiqi finds joy working with soft materials, making small projects via sewing, crocheting, and knitting, and learning to cook and bake.
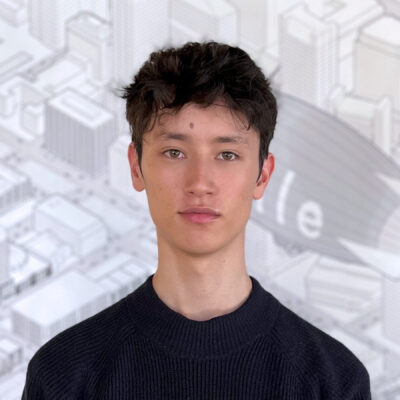

Originally from the San Francisco Bay Area, Wyatt is an Architecture Co-op at Utile. He’s currently working to complete his B.S., Architecture at Northeastern University along with a minor in Urban Landscape Studies, and spent his Fall 2023 semester abroad at IE University in Spain where he received the 2023-24 Design Excellence Award for his studio project.
Prior to joining Utile, Wyatt worked at JGE Architecture + Design for his first Northeastern co-op, exploring concept and schematic design across affordable housing, master planning, and veterinary institutions in Boston, collaborating with firms like Sasaki and Bruner/Cott Architects. Academically, Wyatt has researched the interdisciplinary potentials of biophilic design, particularly on natural systems’ effect on human neurophysiology and ability to optimize parametric building systems across a variety of scales.
Outside of work, Wyatt serves on the executive board of Northeastern University’s chapter of the National Organization of Minority Architecture Students (NOMAS) as event coordinator and as a Specialty Mentor through Northeastern’s AIAS chapter. When not in the office or Ruggles Studio, he performs with one of Northeastern’s award winning a cappella groups where he competes across New England and serves as the group’s director of PR and Branding. Wyatt can often be found running around downtown with his camera looking for the perfect shot of buildings and urban life (rain, wind, or shine).
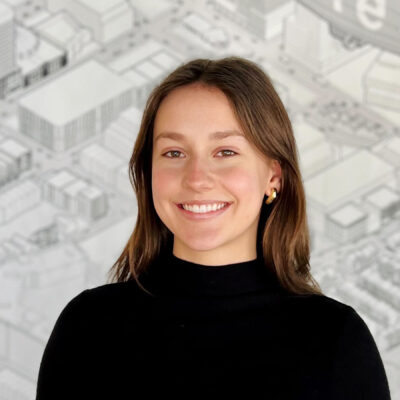

Holly joined Utile as a designer in January of 2024. She grew up in Pittsburgh, Pennsylvania, a city that has fed her love for art, architecture, and music.
Holly received a Bachelor of Fine Arts in Interior Design from Miami University of Ohio and spent her 2019 fall semester abroad in Florence, Italy which significantly broadened her eye for design, love of travel, and appreciation for world-renowned architecture. Her undergraduate club involvement included staying active in the IIDA program by serving as the public relations chair, as well as the mental health committee content writer in her sorority. Constantly, Holly is intrigued by how much our physical environment affects us in both her personal and professional life of design.
Post-graduation, she worked at a smaller, family-owned firm, MKDA, in Stamford, CT that is headquartered in New York City. Shortly after, she quickly shipped up to Boston to gain experience on workplace projects at Sasaki for a little over a year. The two years of commercial workplace design helped her develop a passion for and a deeper understanding of creating meaningful spaces holistically.
Holly’s parents are the primary reason for her creativity, both having a history of an artistic education and career path. She loves to explore the museums in Boston and around the world but is always inspired by the extraordinary exhibitions at her favorite museums, The Whitney in NYC and the Uffizi in Florence. Another passion of hers is listening to music and attending live shows, and she is always looking for a concert buddy!
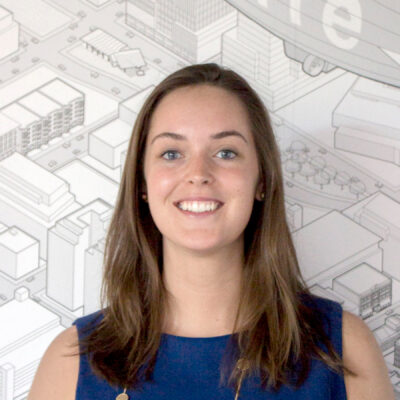

Heather rejoined Utile in 2022 as an HR Coordinator after having previously been Utile’s Administrative Assistant from 2016-2019, a role that focused on office culture, project billing, accounting, and human resources. Before Utile, Heather attended Western Connecticut University where she played volleyball and was team captain during her senior year, leading the team to win the Little East Conference championship title and appearing in the NCAA tournament. After starting her career at Utile she received her Masters in Business Administration from Southern New Hampshire University. Heather dabbled in the private equity world for three years as an accounting coordinator and found herself missing Utile. Heather is now the Director of Human Resources at Utile. She is originally from upstate New York, and loves anything outdoors and reading.
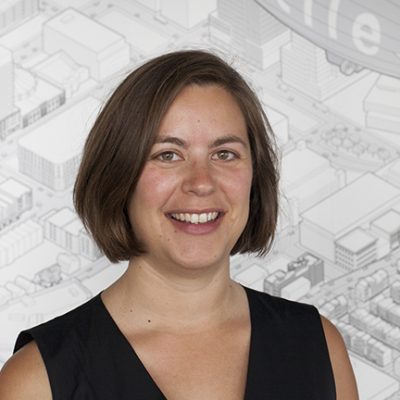

Katie Wirtz joined Utile in 2016. She grew up in northern Michigan, where she developed a love for wood-framed construction. This led her to the field of architecture. She earned her Bachelor and Master of Architecture from the University of Michigan, where she won the Raoul Wallenberg Traveling Scholarship as an undergraduate, and a Thesis Award as a graduate student. Her past academic and professional experiences have led her to strive for design solutions that are humane and support people in all phases of living.
Katie lives in Jamaica Plain with her husband, where they like to make plans for their yard, home, and city.
Selected Projects
- The Quinn & The Harris Architecture & Interiors, Multifamily, Housing
- 1170-1200 Hancock Street Architecture & Interiors, Multifamily, Housing, Renovation
- Portland Front Street Affordable Housing Phase I Architecture & Interiors, Townhouses & Duplexes, Affordable, Passive House
- PLUG-IN + Townhouses & Duplexes, Housing
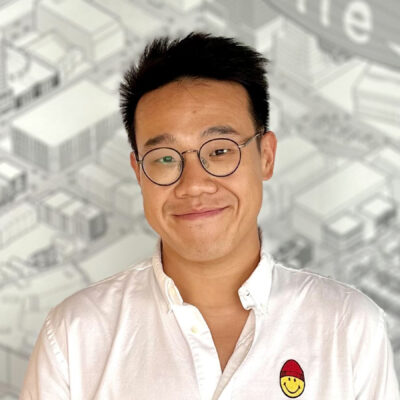

Sebastian joined Utile in 2024 as a designer. He holds a Bachelor of Science in Architecture and a Master of Architecture from Northeastern University. Growing up in both China and Australia, Sebastian has always been fascinated by the interaction between natural and built environments, sustainability, land justice, and community engagement.
Prior to joining Utile, Sebastian worked as a model maker and designer in both Boston and New York. His passion for technology and physical model-making has equipped him with technical expertise and an analytical mindset to translate abstract concepts into practical solutions.
For the past two years, Sebastian worked as the lead project designer at JGE Architecture & Design, a minority-owned enterprise focusing on design and development. During his time, his projects ranged from master planning to affordable and luxury housing, community centers, and building expansions, collaborating with other firms such as MVRDV and Stantec.
Outside of work, you'll often find Sebastian at the airport with a coffee in his hand, either waiting to pick up his friends or heading out on adventures with them.


Selected Projects
- Littleton Common Form-Based Code Planning & Urban Design, Neighborhoods, Districts, & Streets, Regulations & Guidelines
- Pittsfield Tyler Street District Plan Planning & Urban Design, Neighborhoods, Districts, & Streets, Real Estate Development, Regulations & Guidelines
- Boston Coastal Flood Resilience Design Guidelines & Zoning Overlay District Planning & Urban Design, Citywide, Regulations & Guidelines, Waterfront
- Homegrown Courts Multifamily, Townhouses & Duplexes, Housing
- Harvard Enterprise Research Campus Planning & Urban Design, Neighborhoods, Districts, & Streets, Institutions & Campuses, Real Estate Development
- Watertown Square Area Plan Planning & Urban Design, Neighborhoods, Districts, & Streets, Real Estate Development
- Houston Concept Neighborhood Framework Plan Planning & Urban Design, Neighborhoods, Districts, & Streets
- BPDA Downtown Office Conversion Planning & Urban Design, Real Estate Development
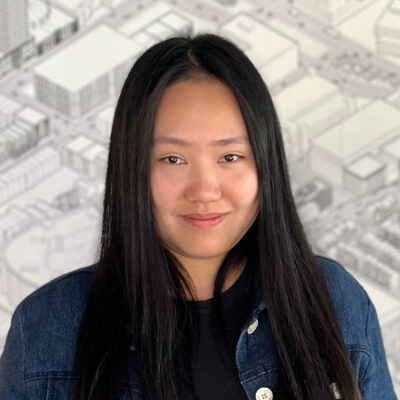

Abby joined Utile as an architecture project designer in 2024. She holds a Master of Architecture degree from the Rhode Island School of Design (RISD) and a BA in Architecture Studies from the University of Toronto, where she majored in Architecture Design and Architecture History, Theory, and Criticism, with a minor in Art History, concentrating in contemporary art post-1990s.
Born and raised in Shanghai's historic French Concession, Abby's passion for architecture and urban planning began with an exploration of the area's rich layers of history and urban transformation. She then furthered this curiosity with the significance of architectural legacy through her undergraduate thesis, "The Post-modern Crisis of the White Cubes", and graduate thesis project, "History and the Obsolete".
Abby has worked across a diverse range of building typologies, including multi-family, hospitality, high-rise office, and laboratory, from feasibility studies through to construction documentation. Most recently, she contributed to the design and planning of the expansion of the Marina Bay Sands hotel in Singapore during her time at Safdie Architects.
Outside of architecture, Abby is an amateur digital illustrator and a tennis enthusiast. In her free time, she most enjoys spending time with her baby dog, Pace, and exploring Boston's bars and restaurants.