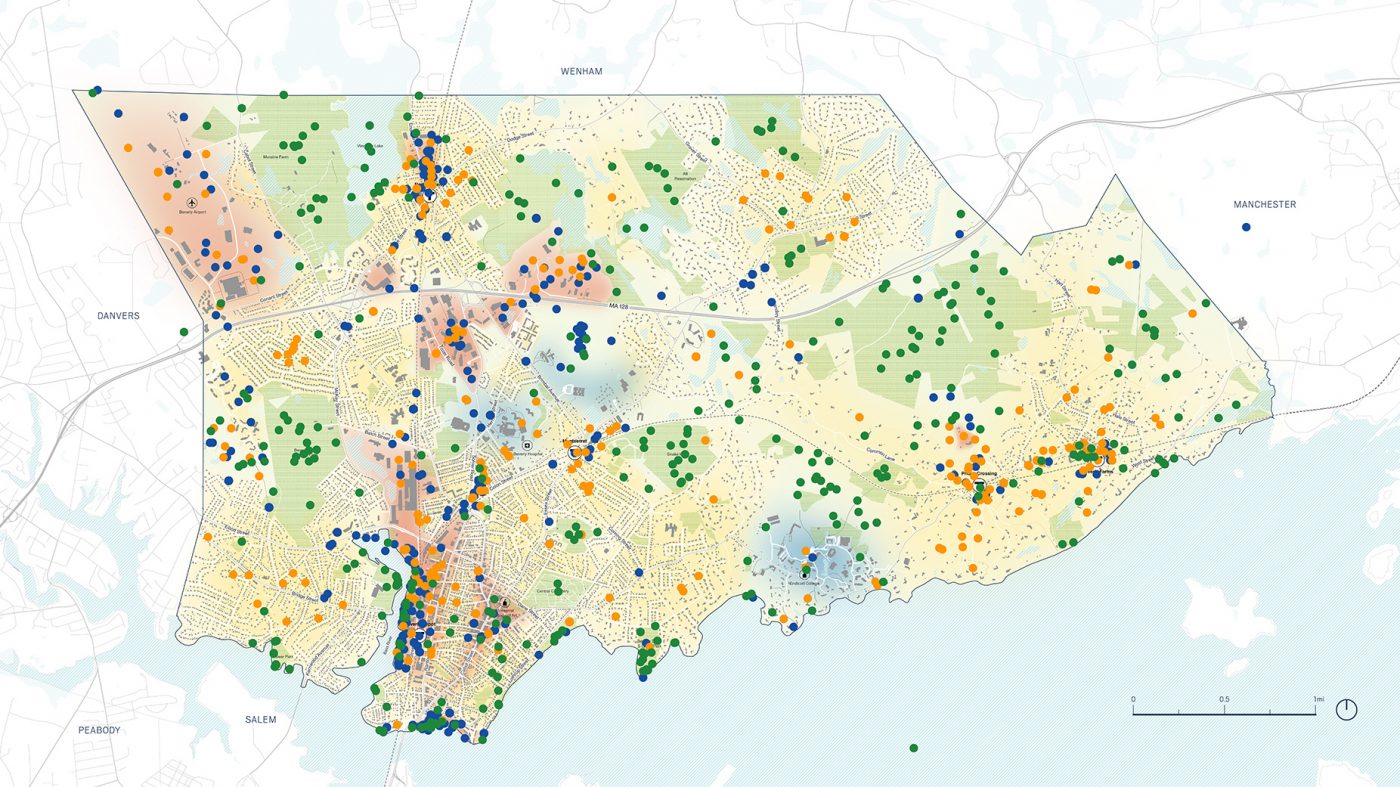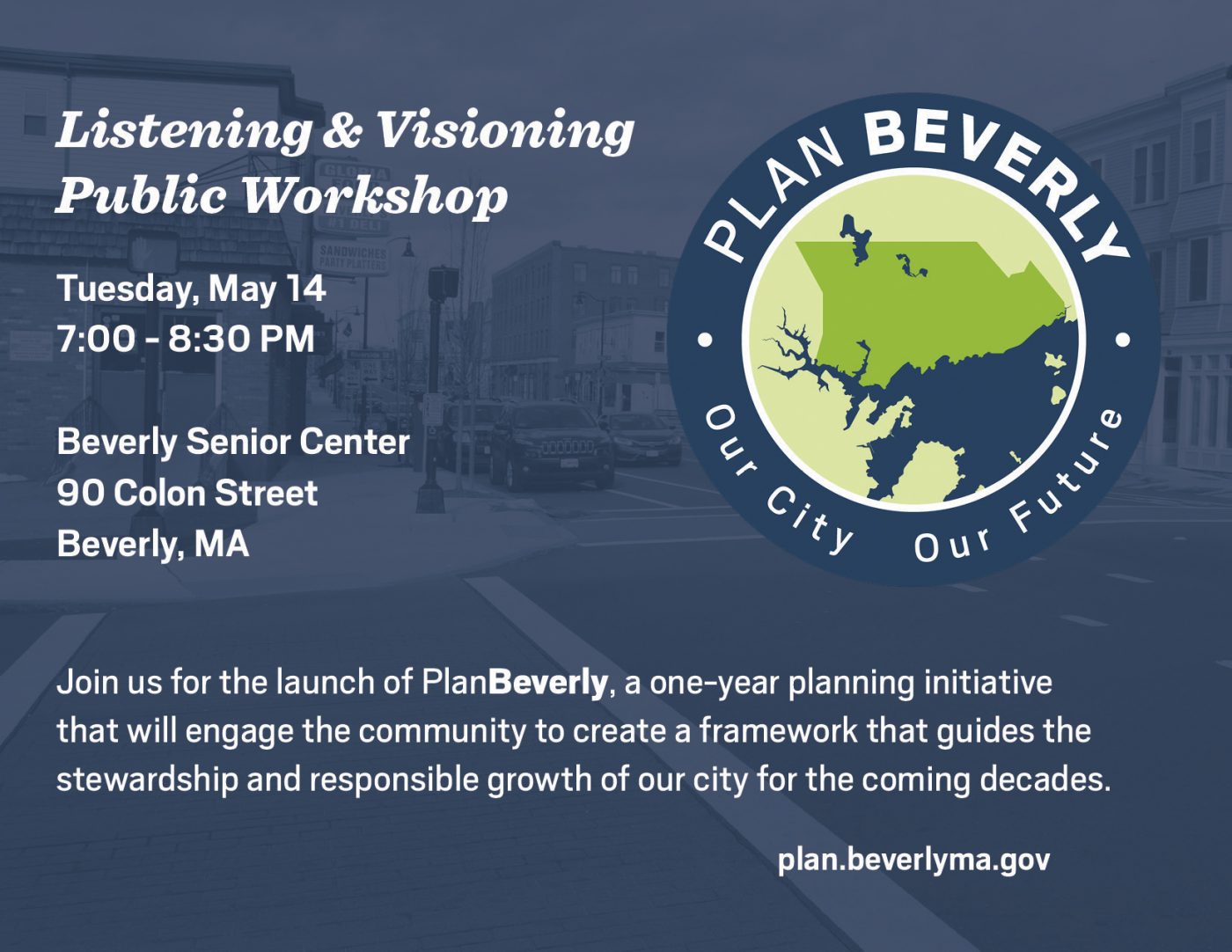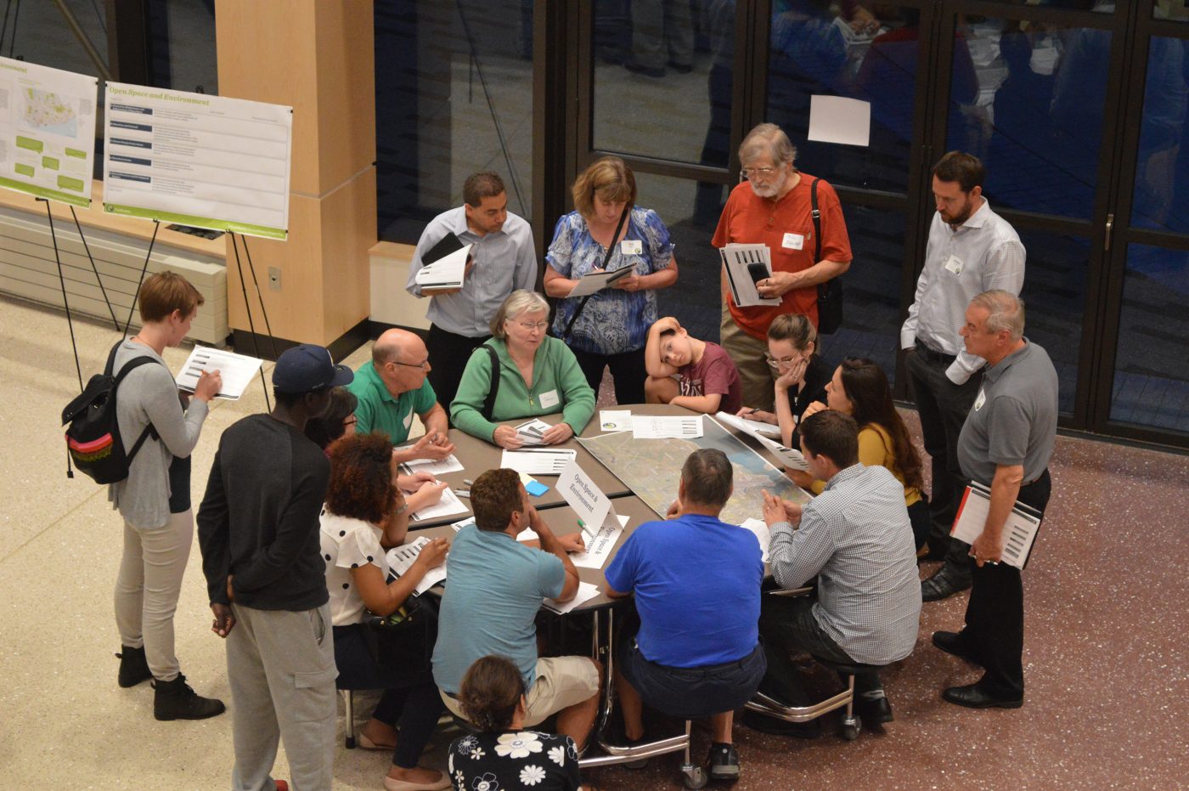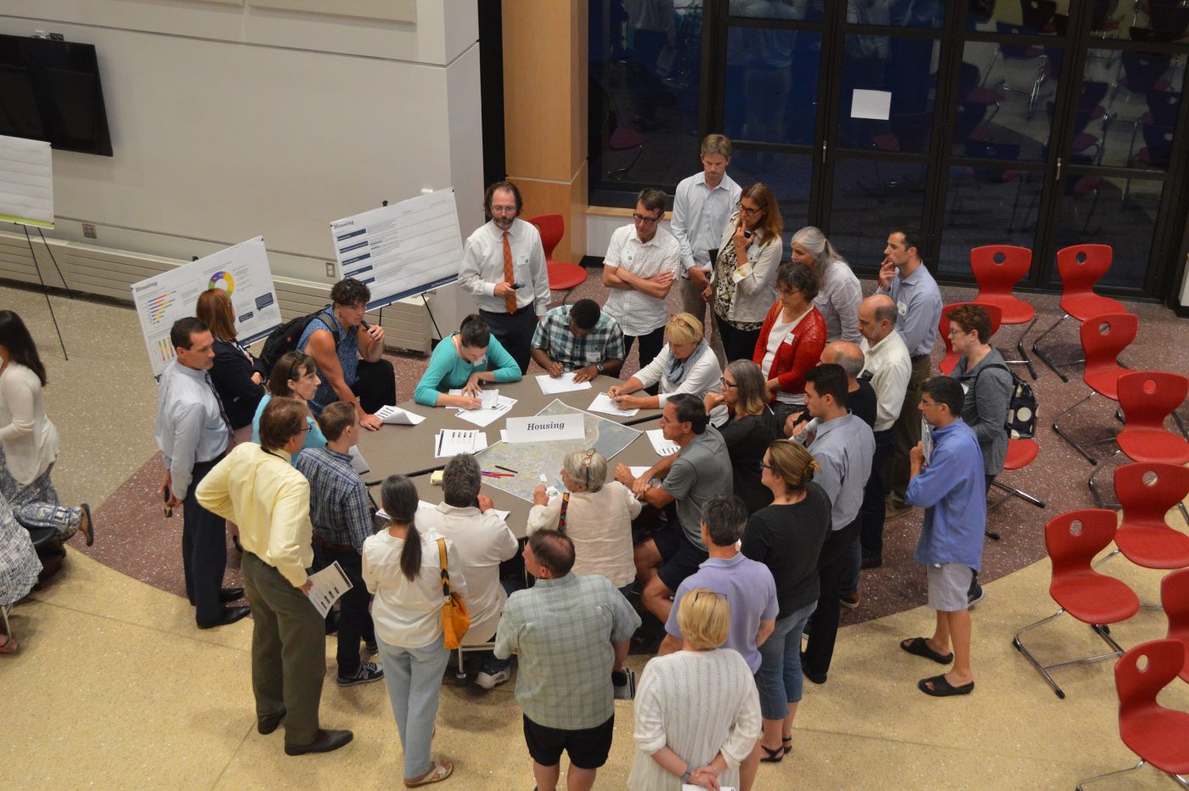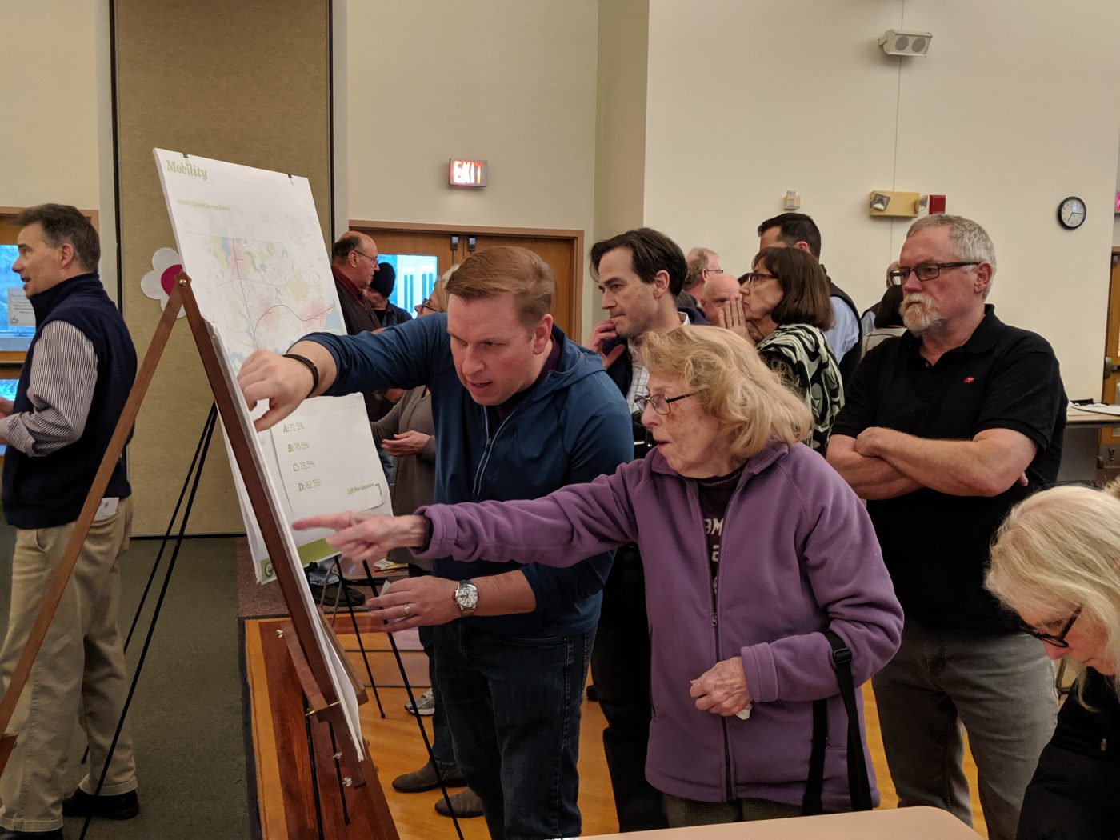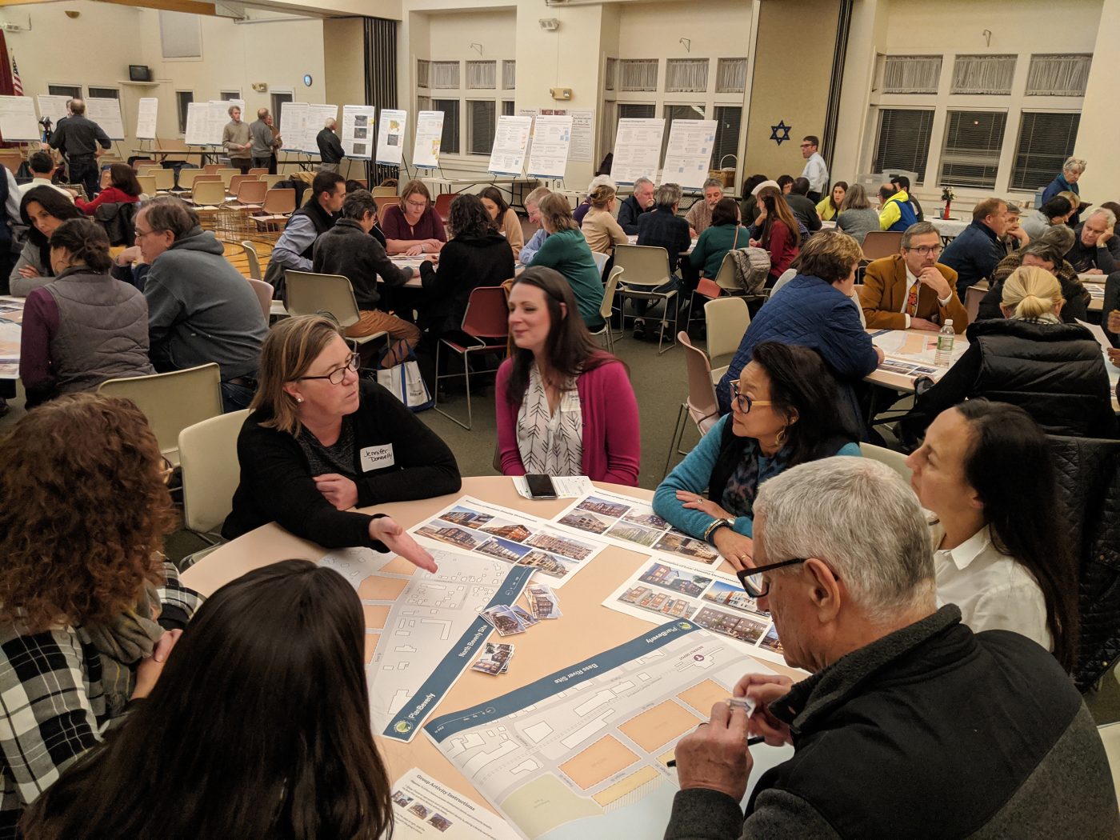PlanBeverly Citywide Plan
Utile is leading the ongoing citywide plan for the City of Beverly. The goal of the plan is to steer and shape residential and commercial real estate to areas of the City where it can enhance the sense of place and help reduce the percentage of people who rely on single occupancy vehicles for their commutes and in-city trips. Directing development to targeted areas will also help to protect and enhance open spaces and established neighborhoods. At the same time, new development can provide more diversity of housing types, including “the missing middle” between single family housing and large apartment and condo buildings. Buildings designed for between two and nine households will deliver lower cost market-rate housing that can meet the needs of young families and empty nesters, two demographic groups that are currently underserved by the Beverly market. Buildings of this scale can also more easily be dovetailed into existing neighborhoods that are near commuter rail stations.
More generally, the plan that follows cross-pollinates and integrates policies focused on land use, open space, mobility, and civic life into a comprehensive vision that can help guide Beverly for the next fifteen years.
