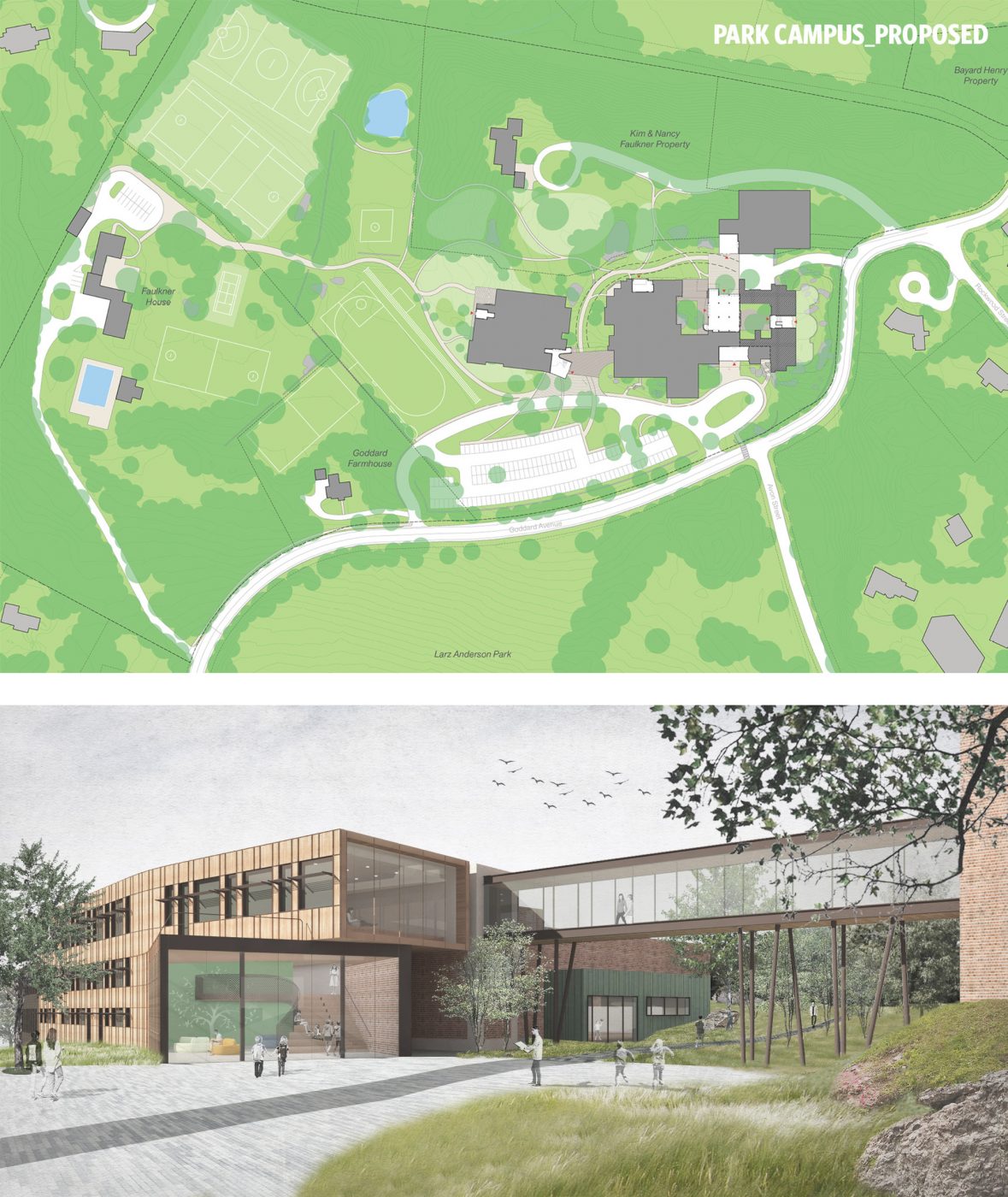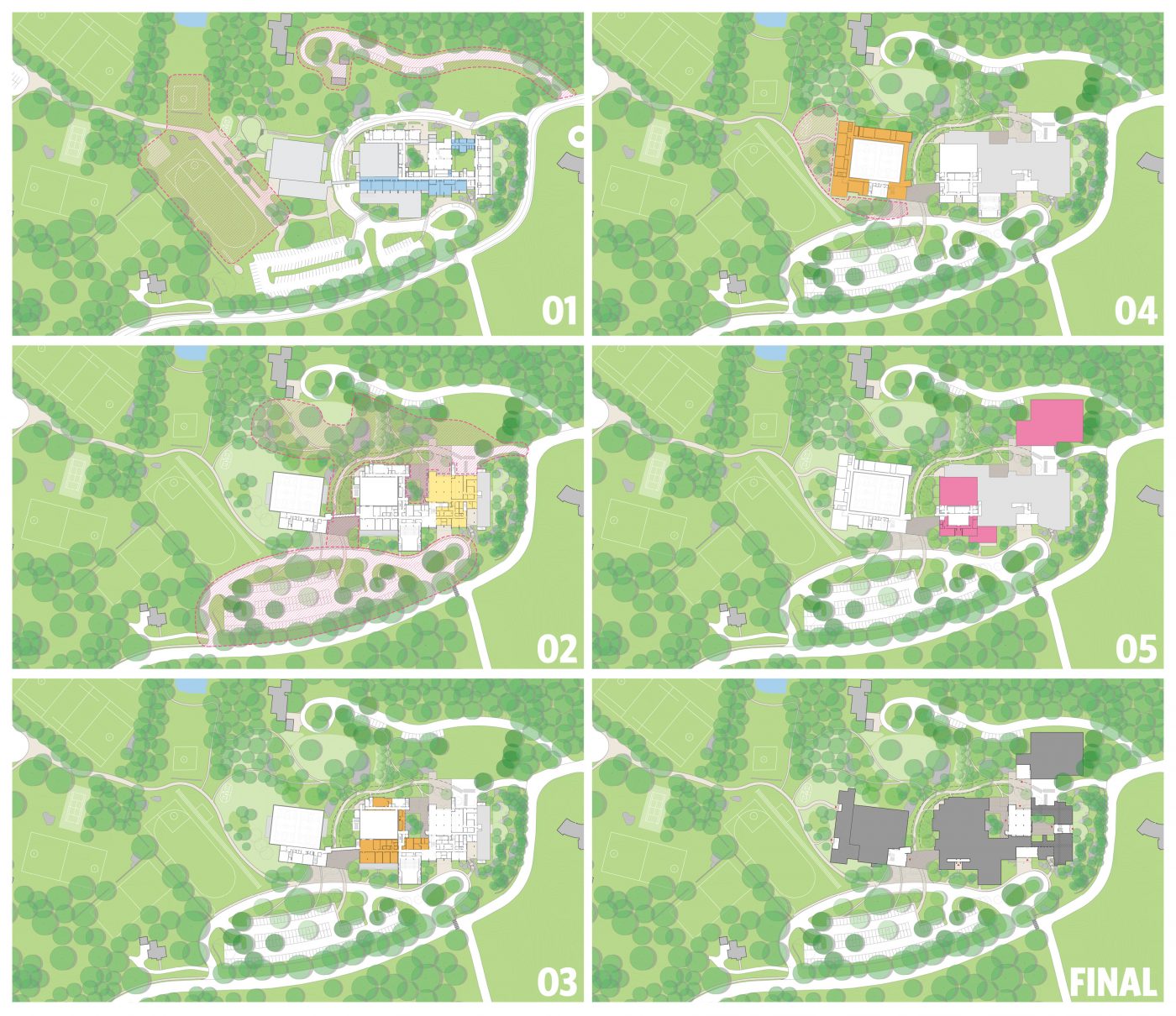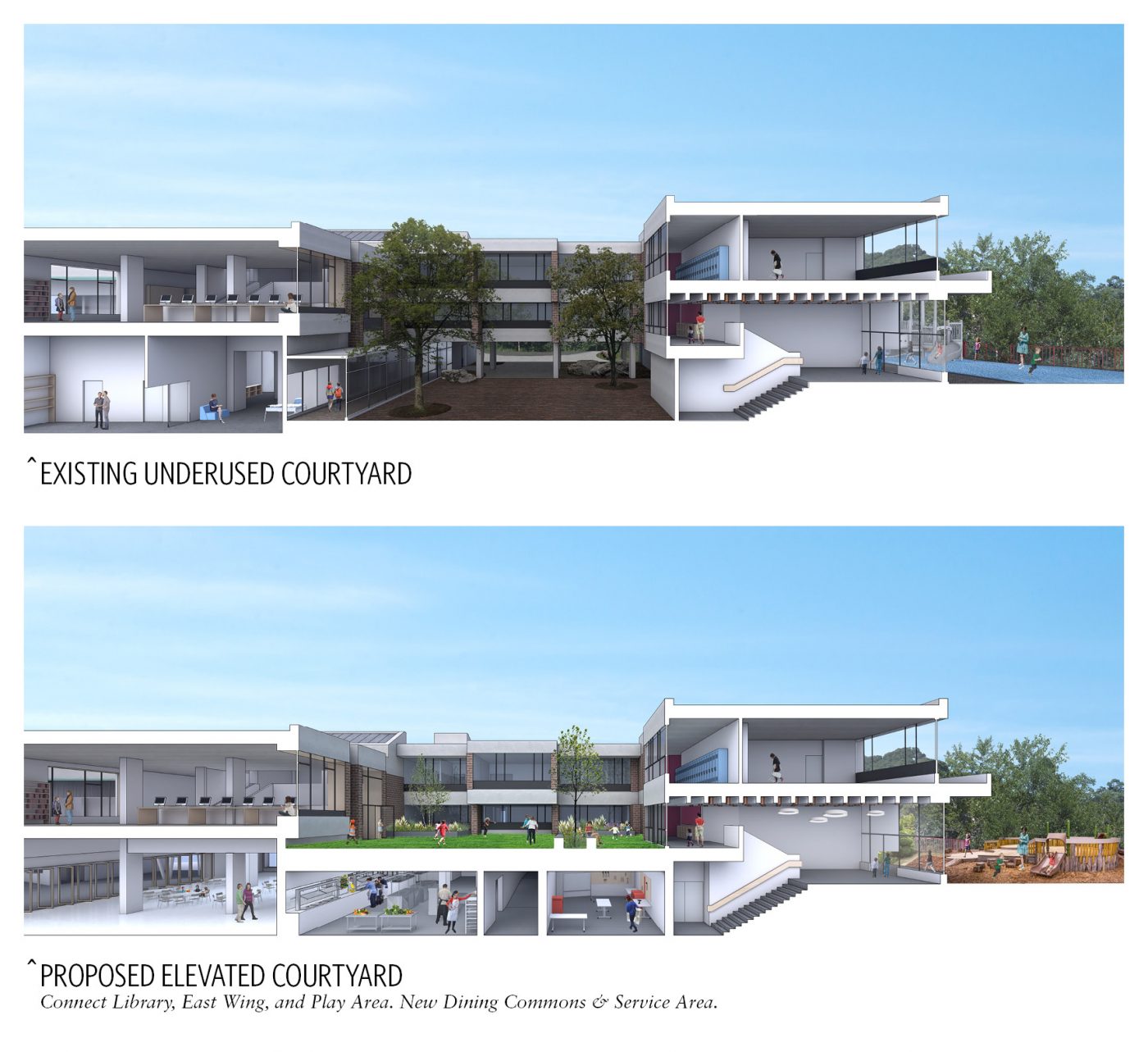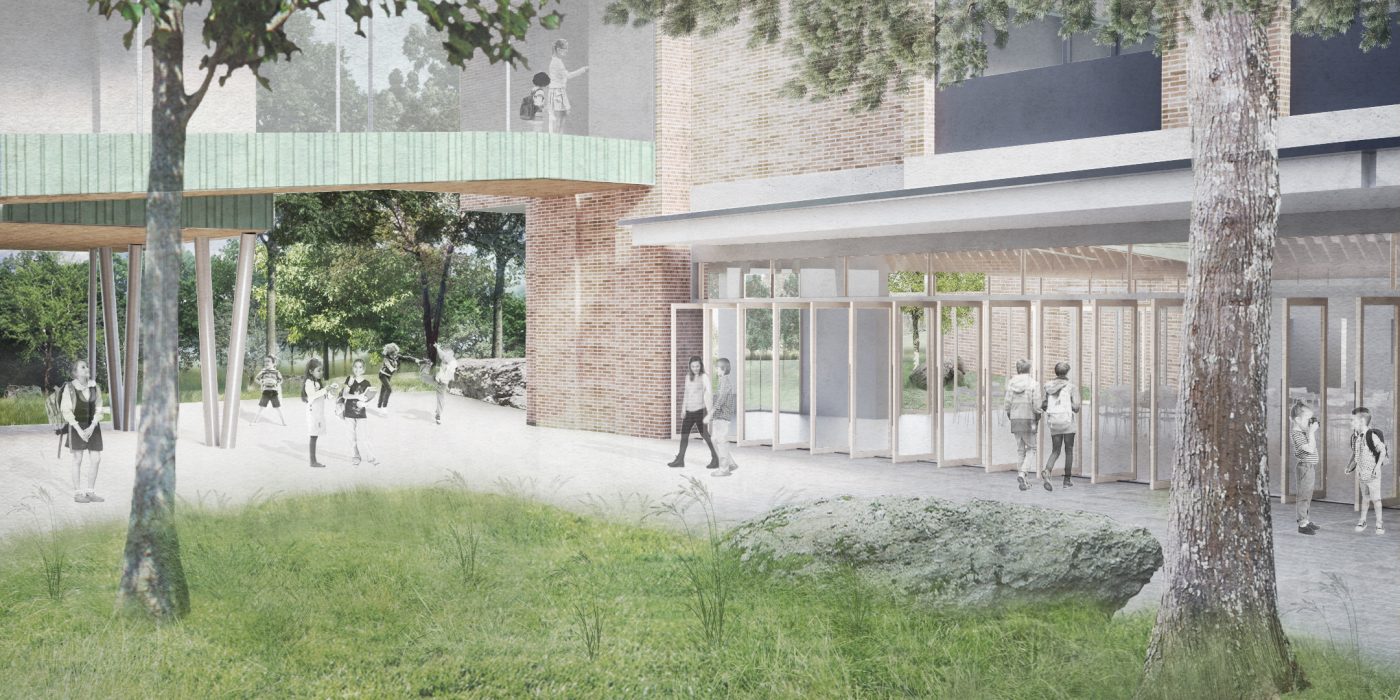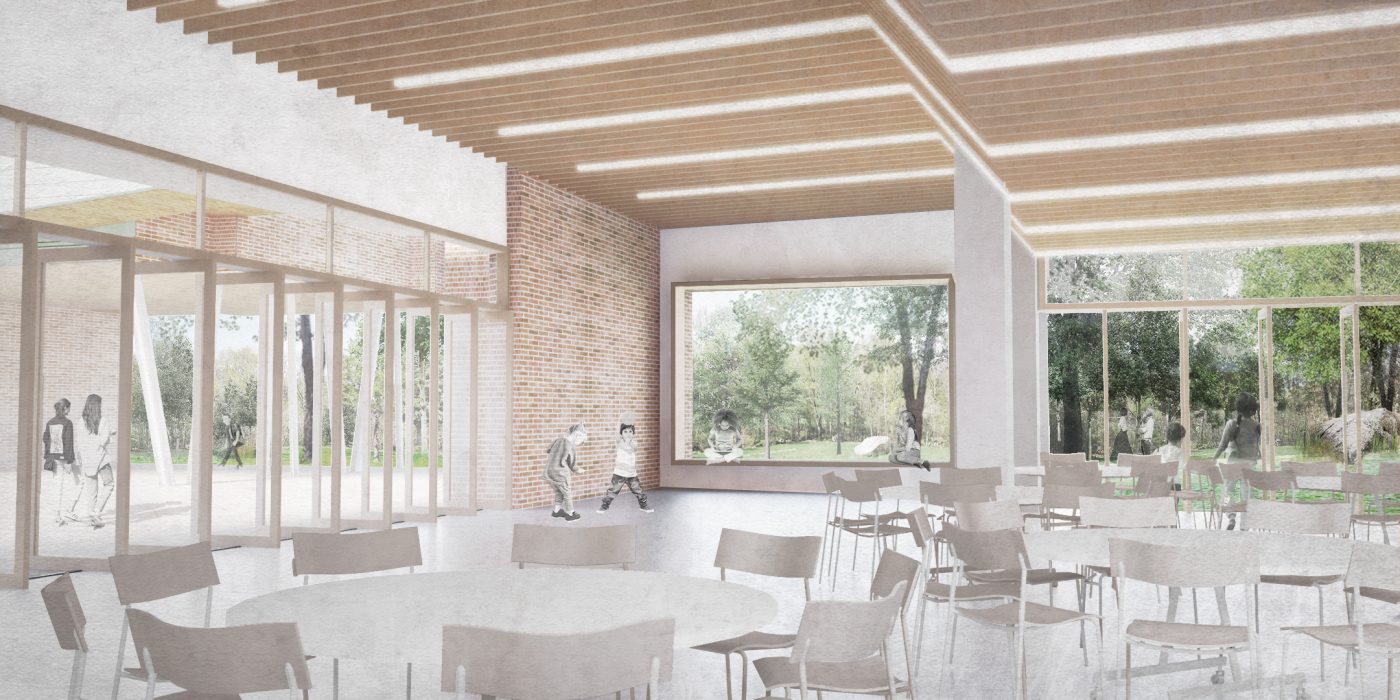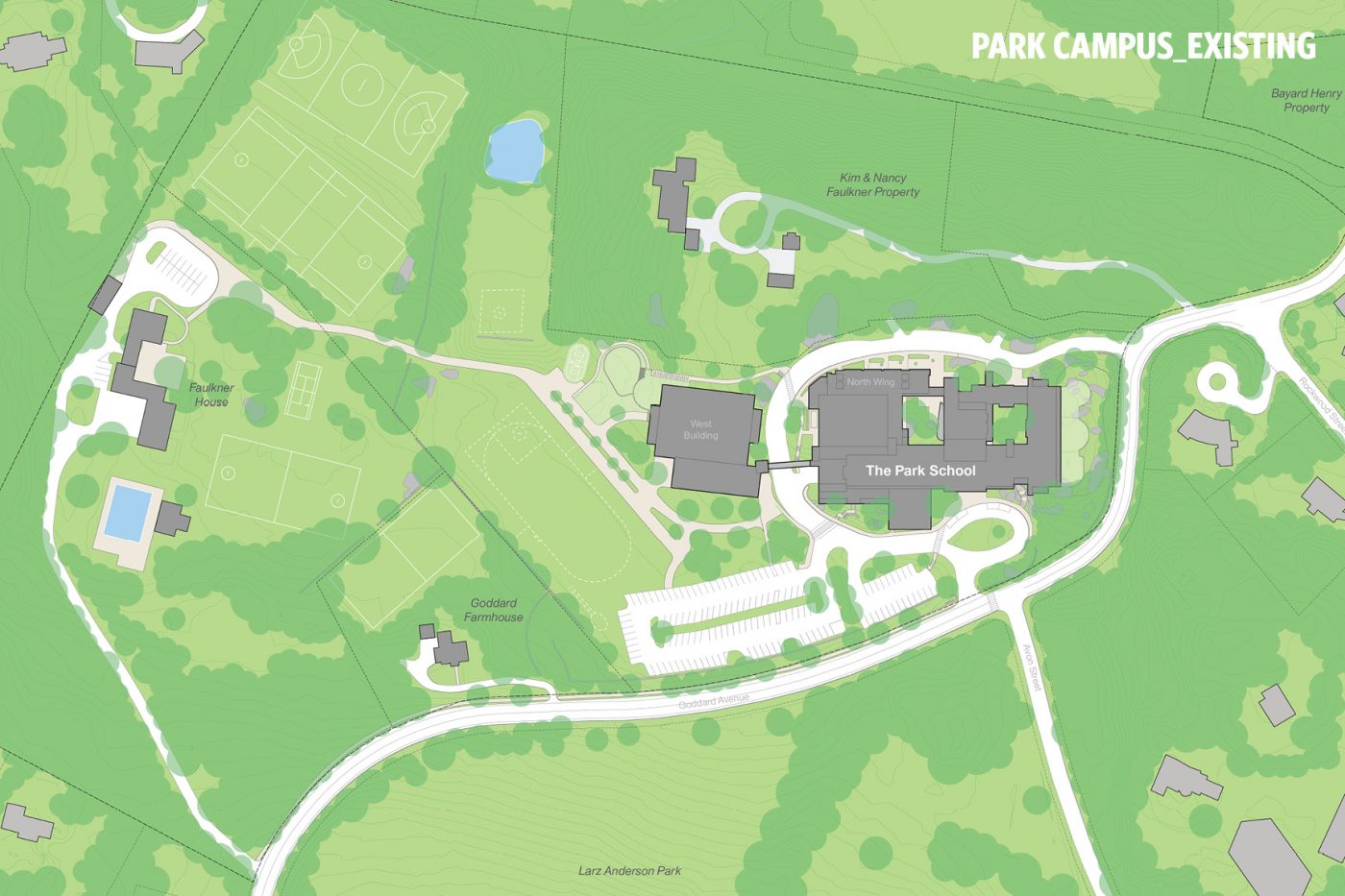Park School Master Plan
Nestled into a pastoral landscape in Brookline, MA, The Park School is an independent, coeducational, Pre-K through Eighth Grade day school. In 2017, Utile developed a comprehensive master plan for Park focused on updating the 1960s-era campus buildings and surrounding landscape to match the goals of its 21st century pedagogy.
The consultant team worked in close collaboration with the Park School executive team, faculty, staff, and board members to assess the School’s existing operations and identify future programmatic needs and strategic ambitions. Several objectives guided the planning process: 1) The facilities (buildings and outdoor environment) should support the culture and values of the school outlined in the Strategic Plan; 2) Better deploy existing buildings; 3) Complement existing facilities with strategic new construction; 4) Streamline everyday operation; and 5) Develop a phasing plan based on pedagogical priorities and achievable fundraising goals.
The campus vision creates a series of compelling indoor/outdoor connections throughout the campus buildings that will allow the School to take full advantage of its beautiful setting. It takes advantage of efficiencies found in the existing building, and strategically places new structures to create an intimate, connected campus. Transforming the landscape in conjunction with the building projects is essential to carrying out this vision, and Utile worked closely with Reed Hilderbrand to develop the landscape approach. Currently, a driveway encircles the original school building. Dubbed “the moat” during the planning process, it completely cuts off the building from the landscape. The proposed site transforms the moat into a bucolic “Ramble” with programmed outdoor spaces, while drop-off/pick-up is concentrated at the front of the school and deliveries and waste management relocated to a separate driveway. This move improves student safety and allows the school buildings to connect directly to the landscape.
Five implementation phases are proposed that balance Strategic Plan goals with construction scheduling and staging considerations. Tactical renovations in the near term set up larger renovations and additions in the long term. Utile completed the first phase of the Master Plan implementation with the Early Childhood Wing and Makerspace Renovation in August 2018.
