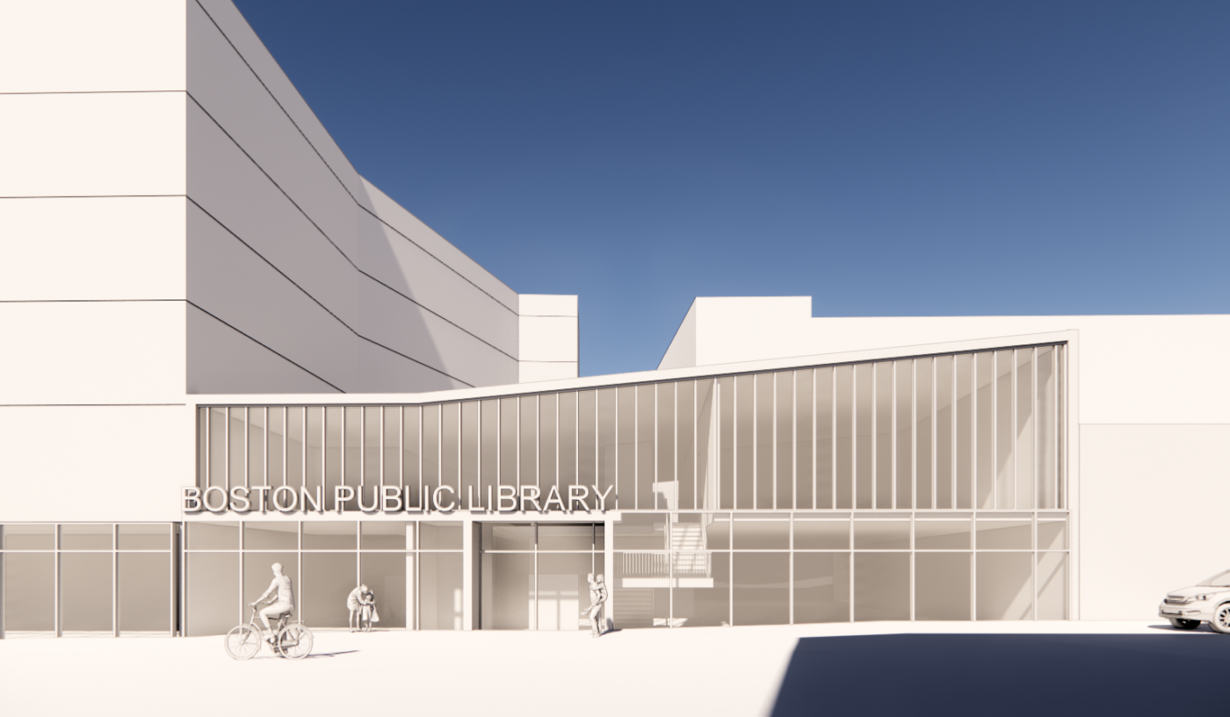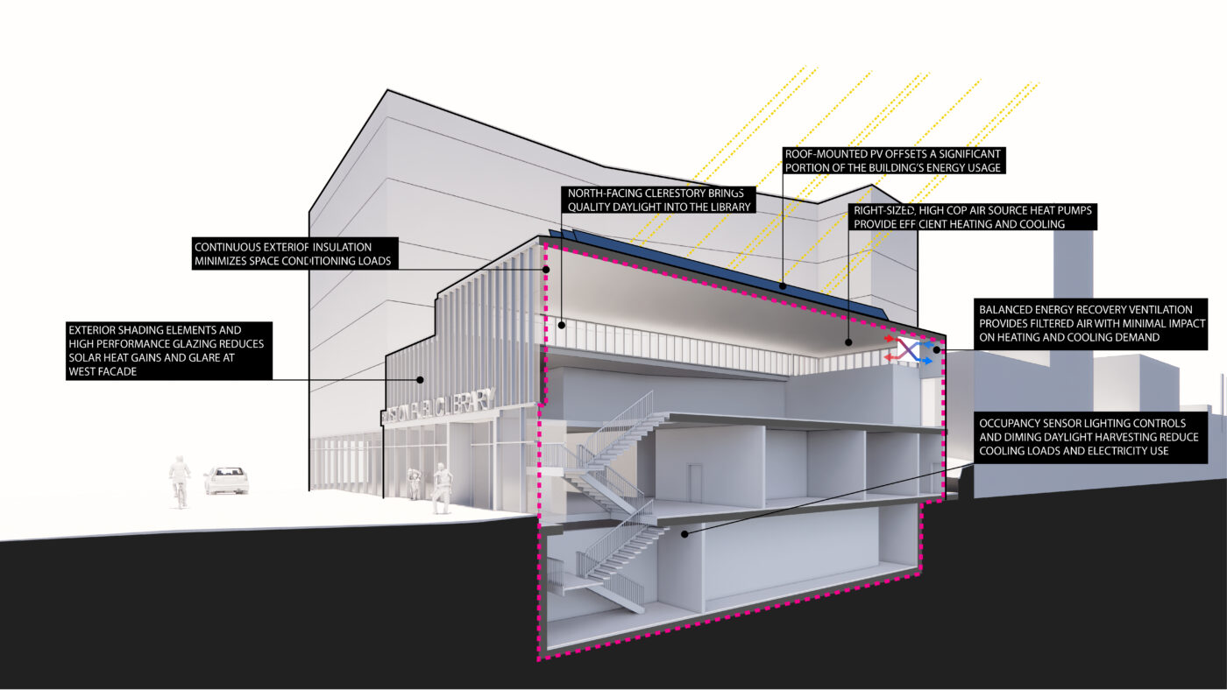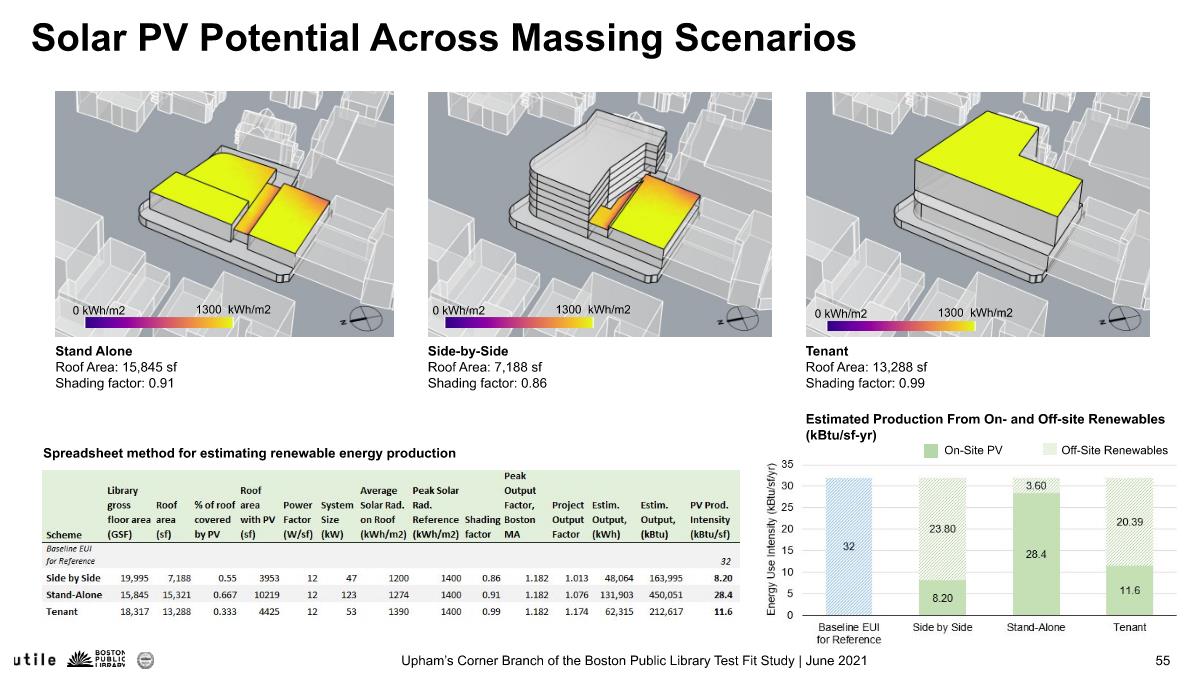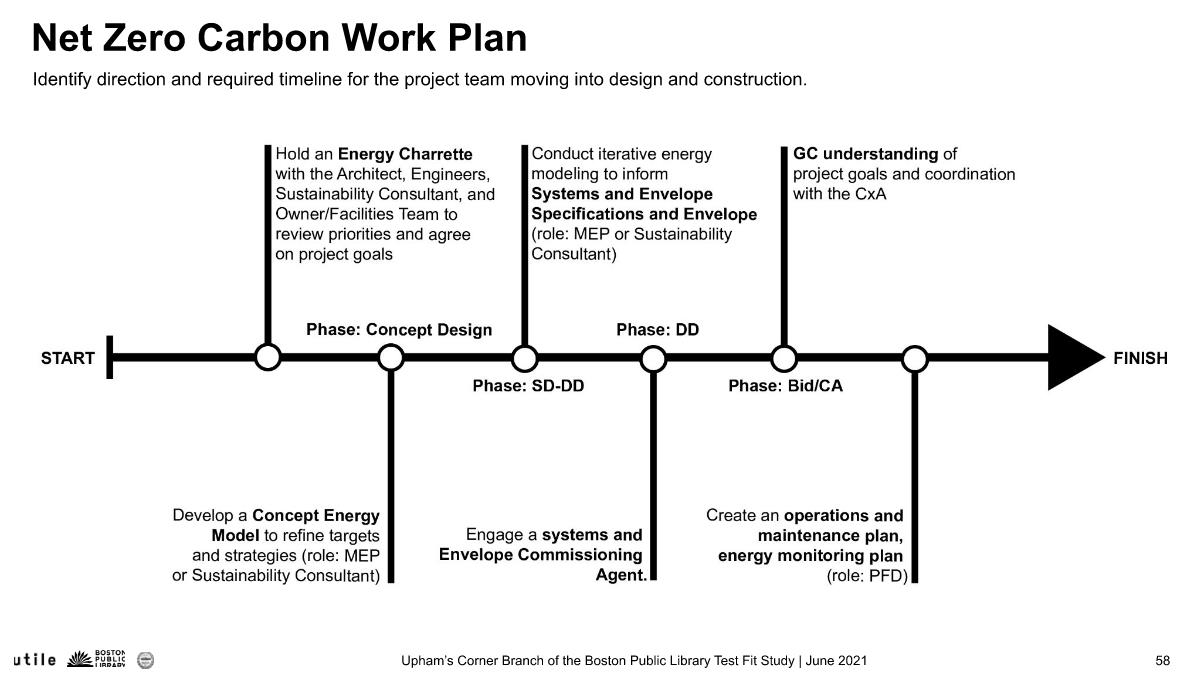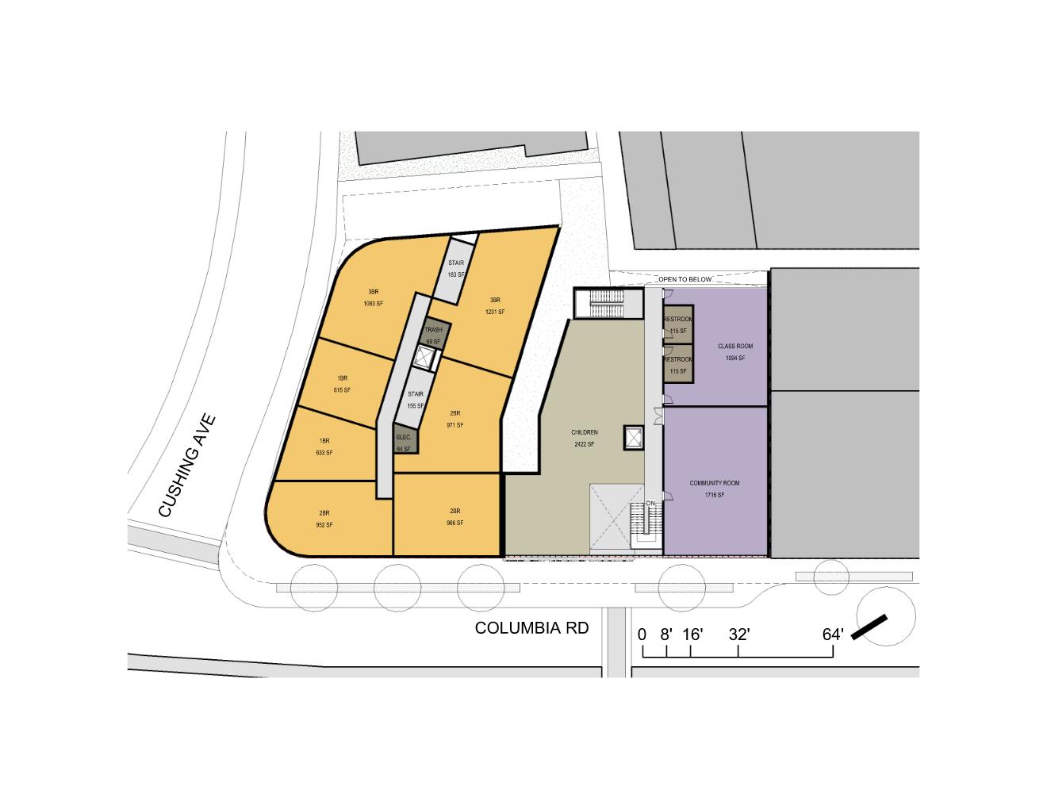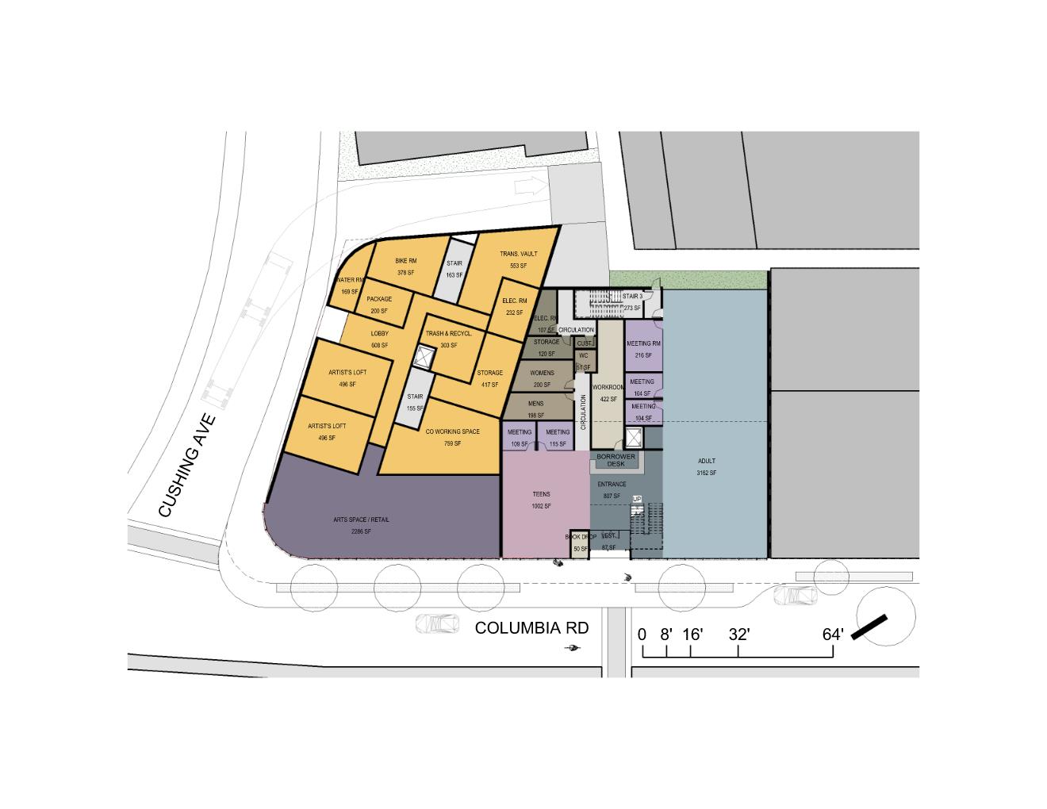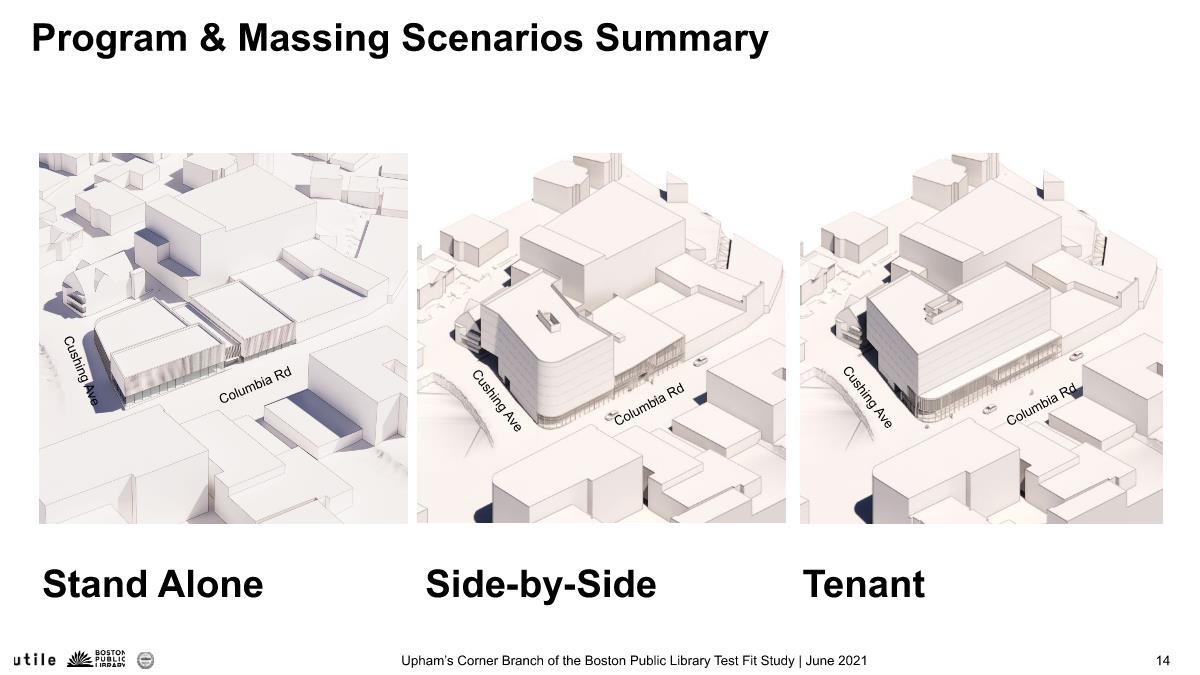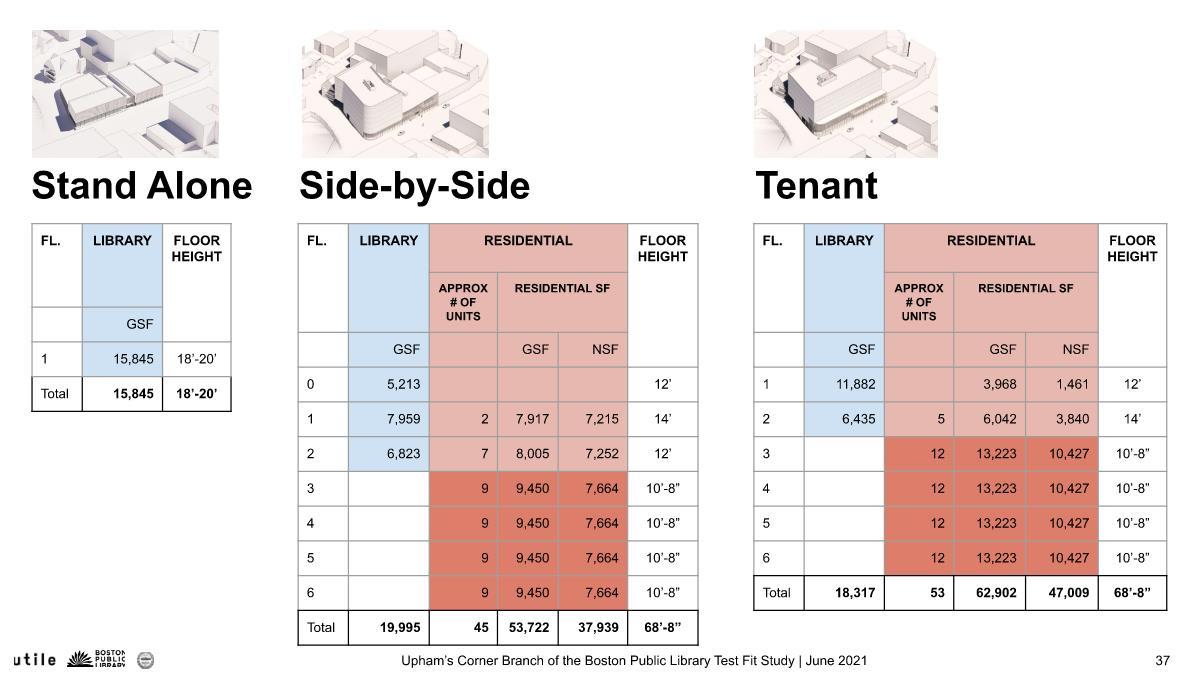Uphams Corner Branch of the Boston Public Library Feasibility Study
Utile worked with the Boston Public Facilities Department, the Boston Public Library, and the Mayor’s Office of Economic Opportunity and Inclusion on a planning and programming study for a mixed use library and housing development in Uphams Corner. The study included two phases that considered several parcels in the heart of Uphams Corner. Utile’s scope included developing a conceptual program for the library that used the typical BPL branch library as a starting point that was then tailored to the specific needs of the neighborhood.
The study tested several development scenarios for the parcels: a stand-alone library, a parcel subdivision for side-by-side library and housing, and a library as a ground floor tenant of a larger residential building. Each scenario included a cost estimate and development metrics to support the City’s land disposition in a public RFP.
The study included a net zero energy analysis to determine the minimum requirements for the parcel developer to provide to the library. The study and supporting analysis were included in the developer RFP for the land disposition.
