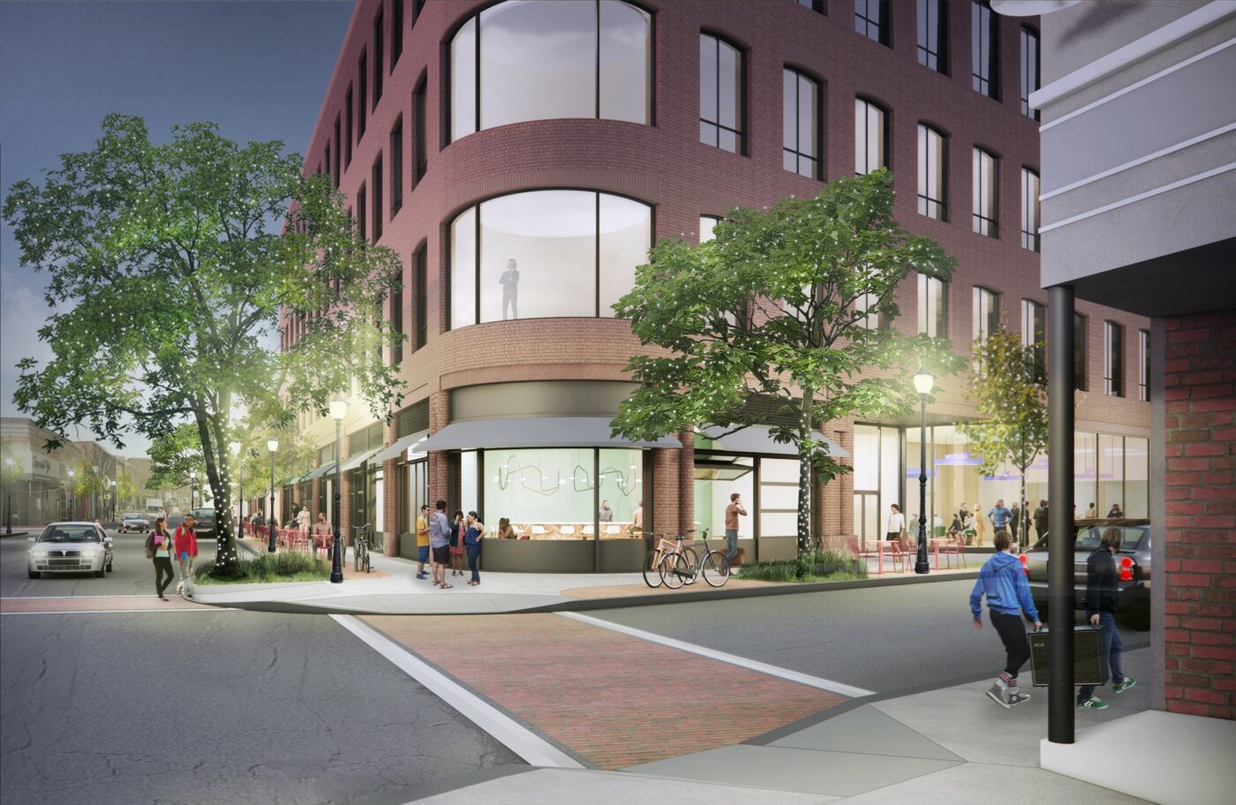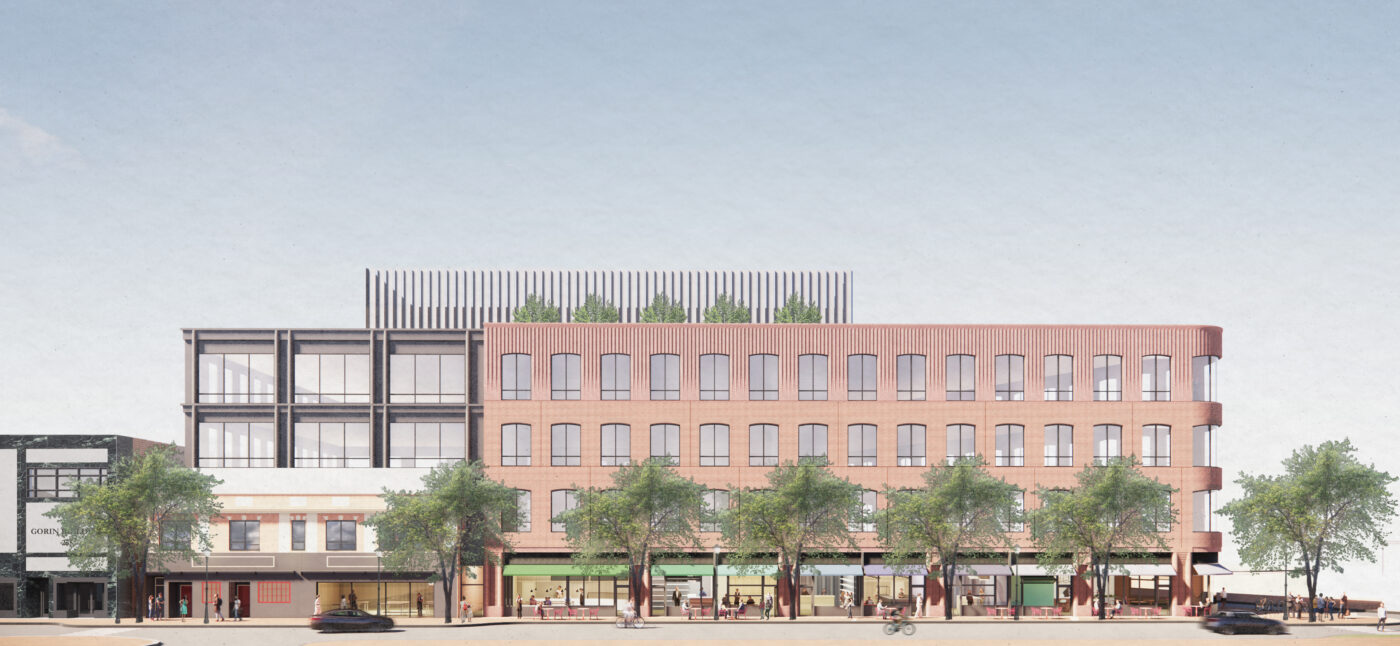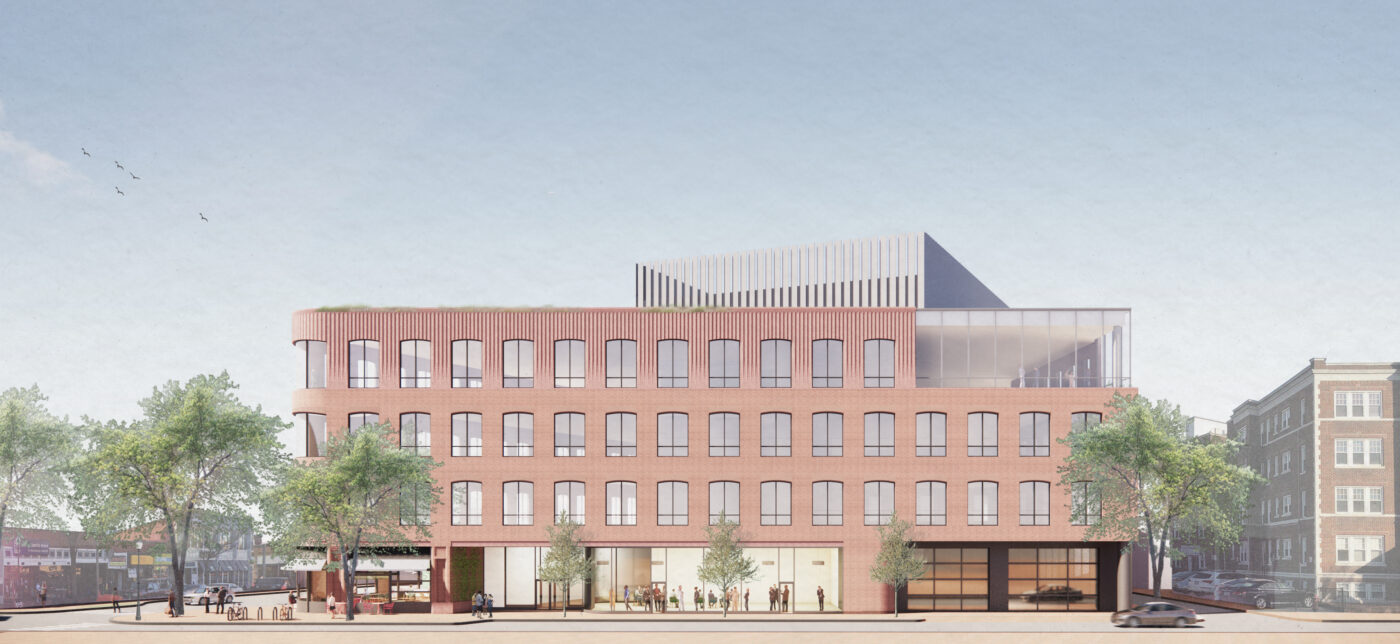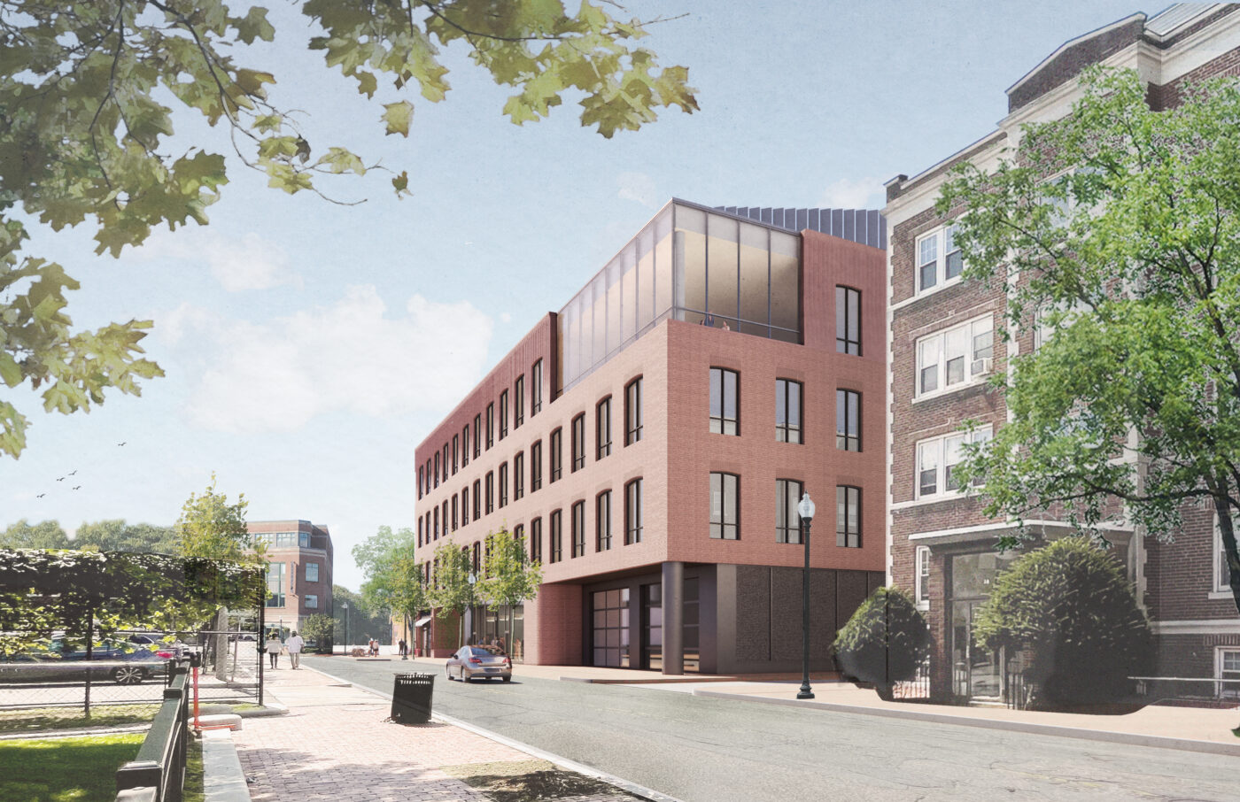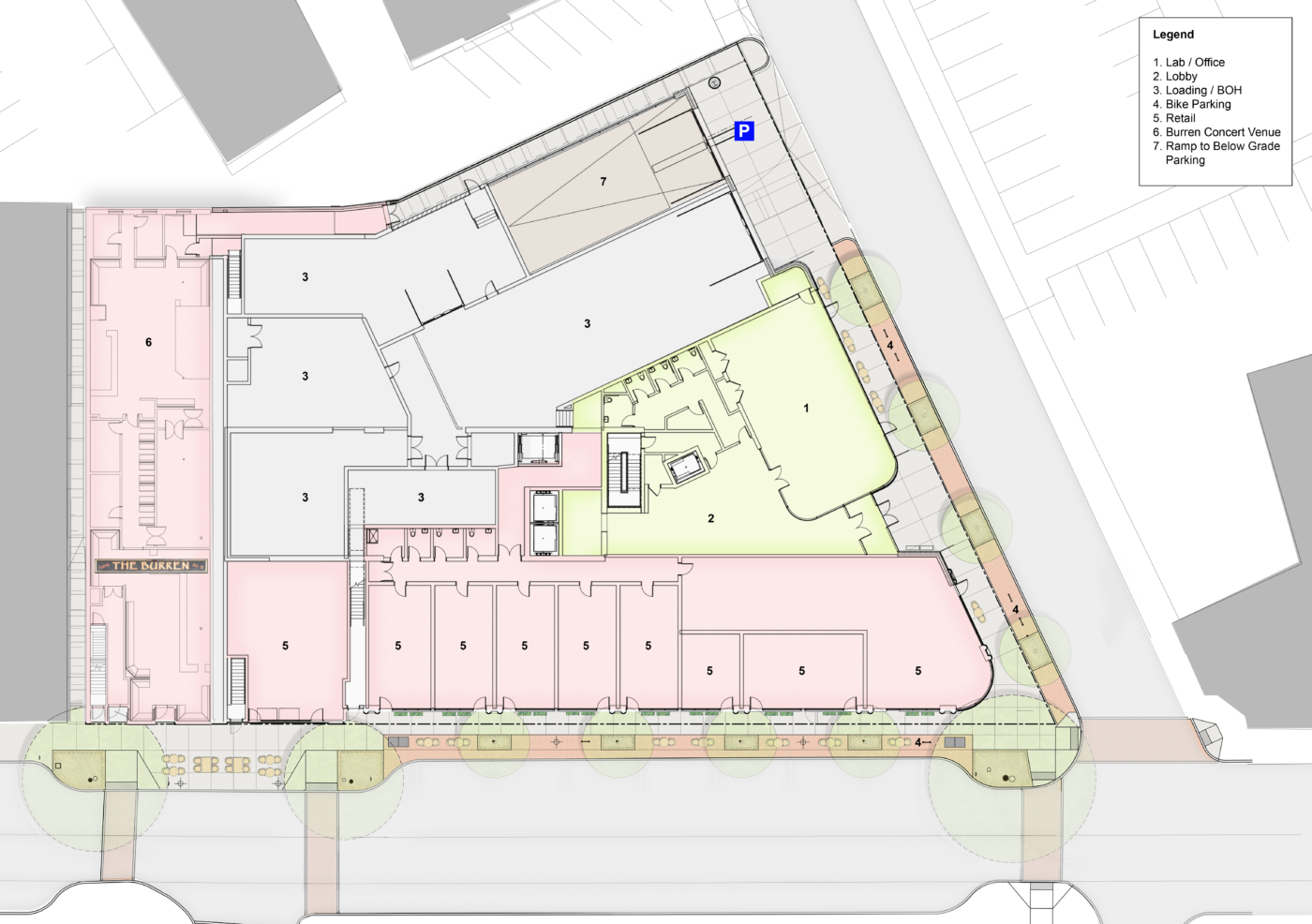Davis Square Lab
Located at the juncture of Elm and Grove Street in Somerville’s historic and beloved Davis Square Neighborhood, Davis Square Lab will be a 4-story mixed use building that draws design inspiration from its vibrant context. The proposed building will house a future lab tenant on its upper floors and a series of small scale retail spaces for the length of its ground floor Elm Street frontage.
A key move in the design of the building involves preserving and restoring the facade of 245 – 249 Elm Street, as well as the retail space at 249 Elm, which will continue to be home to The Burren. Ground floor spaces on Grove Street will be populated by a portion of retail frontage, tenant lobby space, and a tenant multi-purpose space with a strong visual connection to the street. Storefront windows and operable glazing at the ground floor facades will create a connection between interior space and the public realm. The remainder of the facade is proposed as a palette of textured and smooth brick and tinted precast elements. The facade design draws inspiration from the possibilities inherent in handlaid brick as a materials as well as historic precedents in and around the site.
The roof is characterized by a large, activated roof terrace, extensive plantings and provisions for a photovoltaic array hosted on the building’s mechanical penthouse. The penthouse is positioned to minimize visibility from Elm and Grove Streets and to be sited furthest from the surrounding public realm.
The building will pursue LEED Platinum certification.
