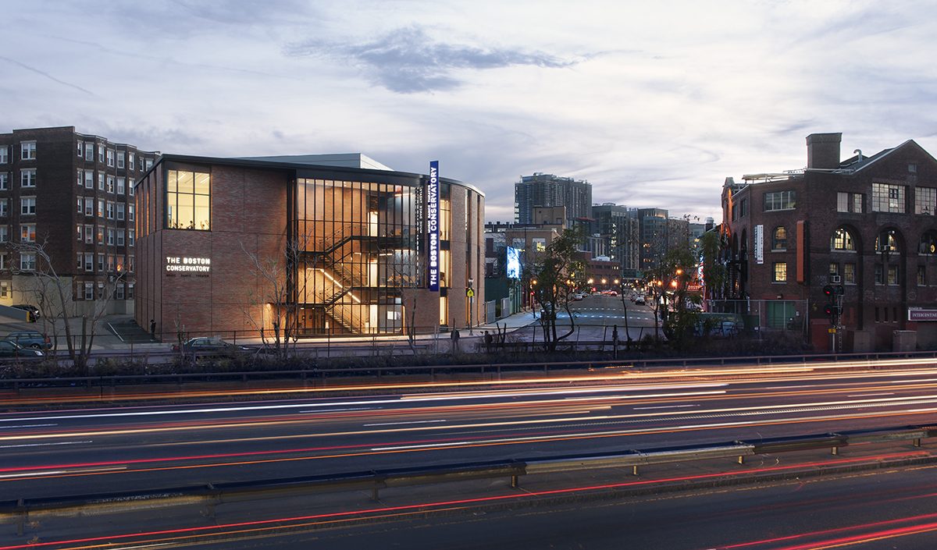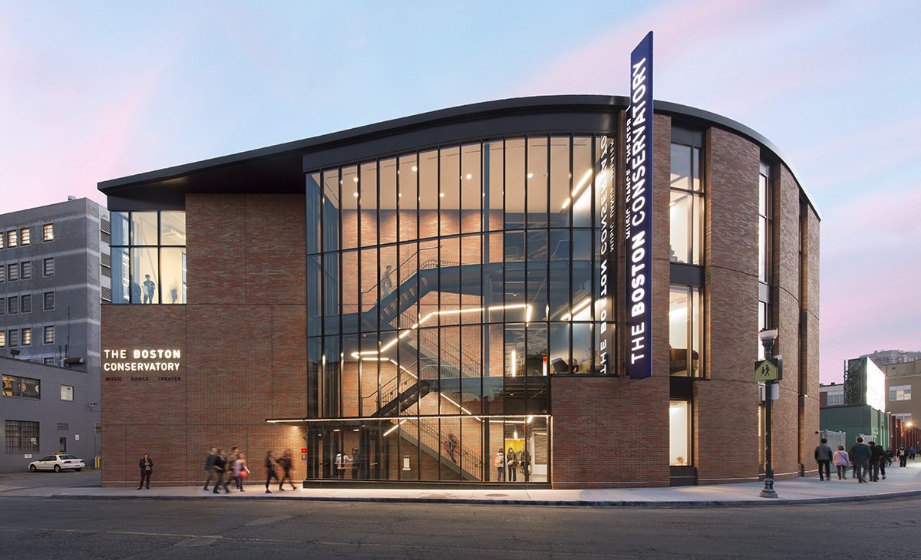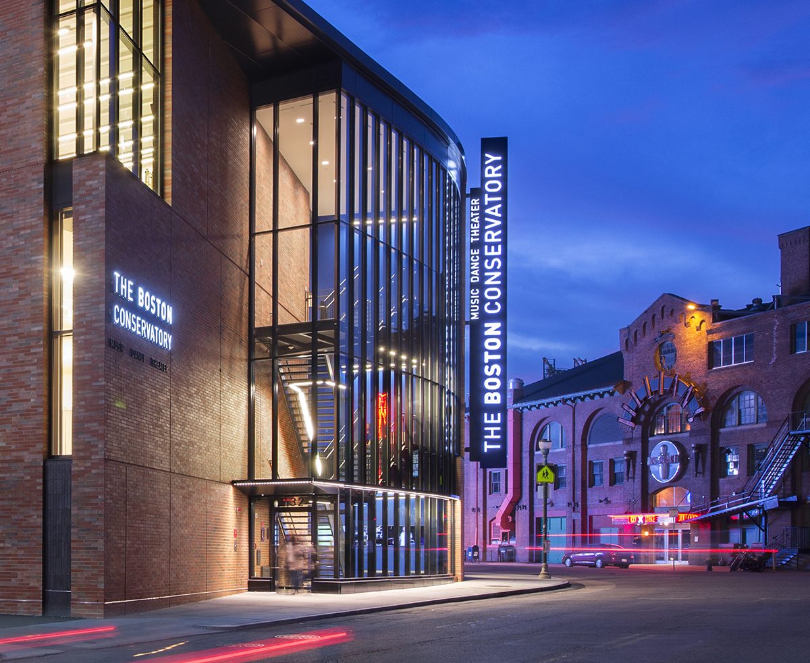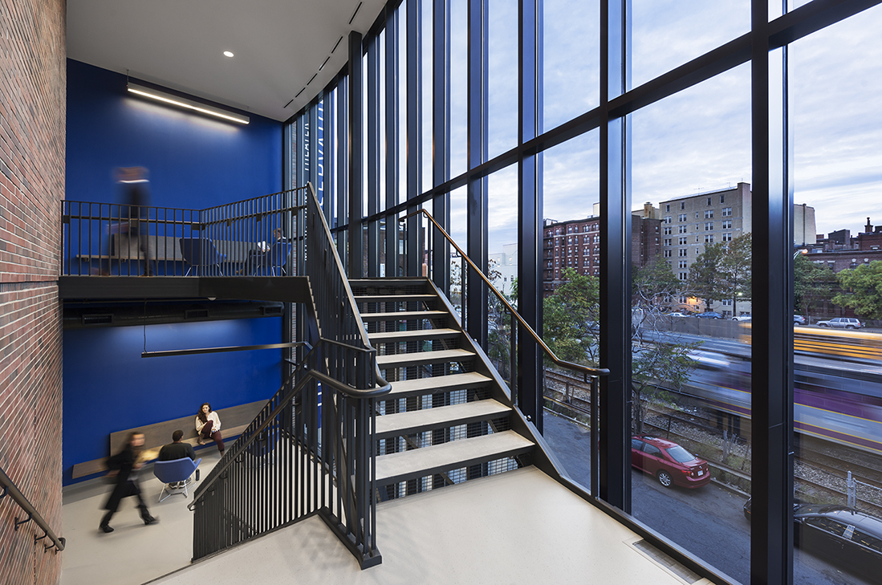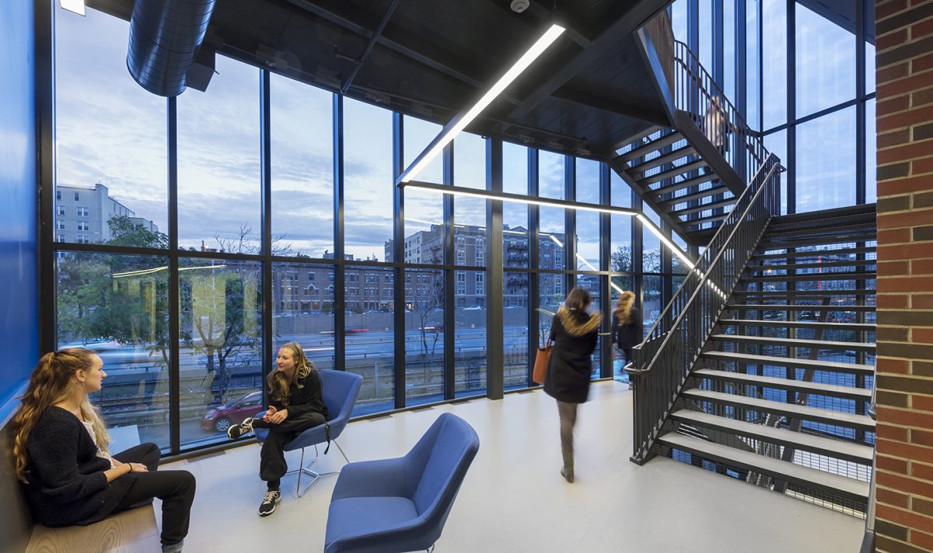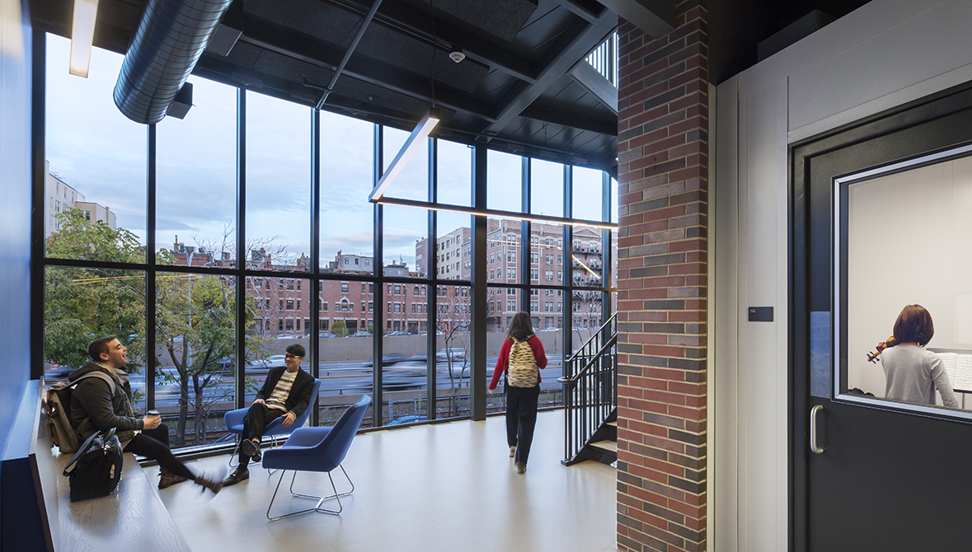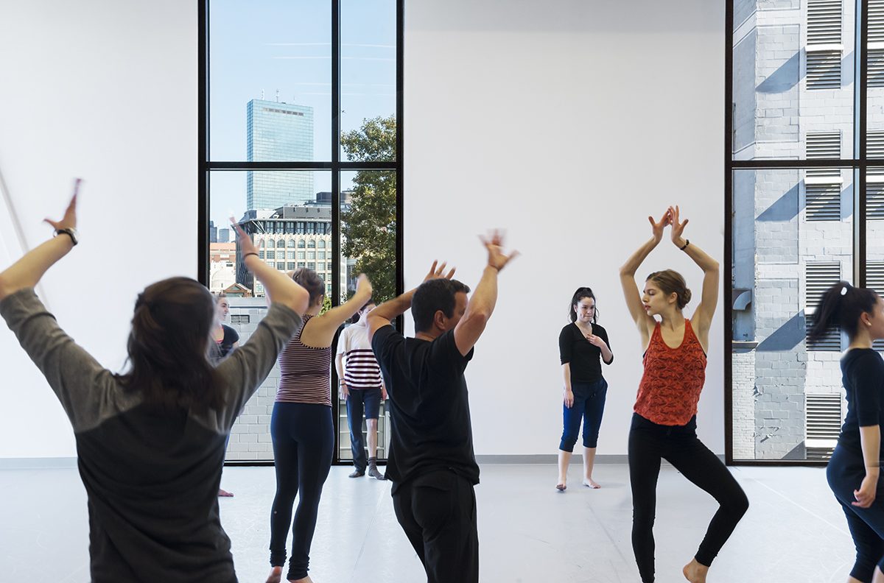The Boston Conservatory Studio Building
The Boston Conservatory commissioned Handel Architects and Utile to design a ground-up structure for studio practice space suited for their curriculum. The building houses a large orchestra rehearsal space, two dance studios, teaching studios, multipurpose rooms and practice rooms for the instruction of movement, voice, instrument, and orchestra ensemble. The building is three levels with approximately 20,000 SF of building program.
The building is prominently located adjacent to Fenway Park at the end of Ipswich Street and edge of the Massachusetts Turnpike. The facade of the building is primarily brick and curtain-wall that blends in with the neighboring Jillian’s and Fenway Studios. The dual challenge of loud surroundings (Mass Pike & Fenway Park) and the acoustic isolation required by the programmatic elements, required the design team to carefully consider the acoustics to ensure that the location of the building does not compromise the function of interior spaces. The single unifying element that is legible on the exterior of the building as well as on every level is a dramatic three-story stair. A student lounge is located at each stair landing, promoting socializing and camaraderie among students and faculty.
