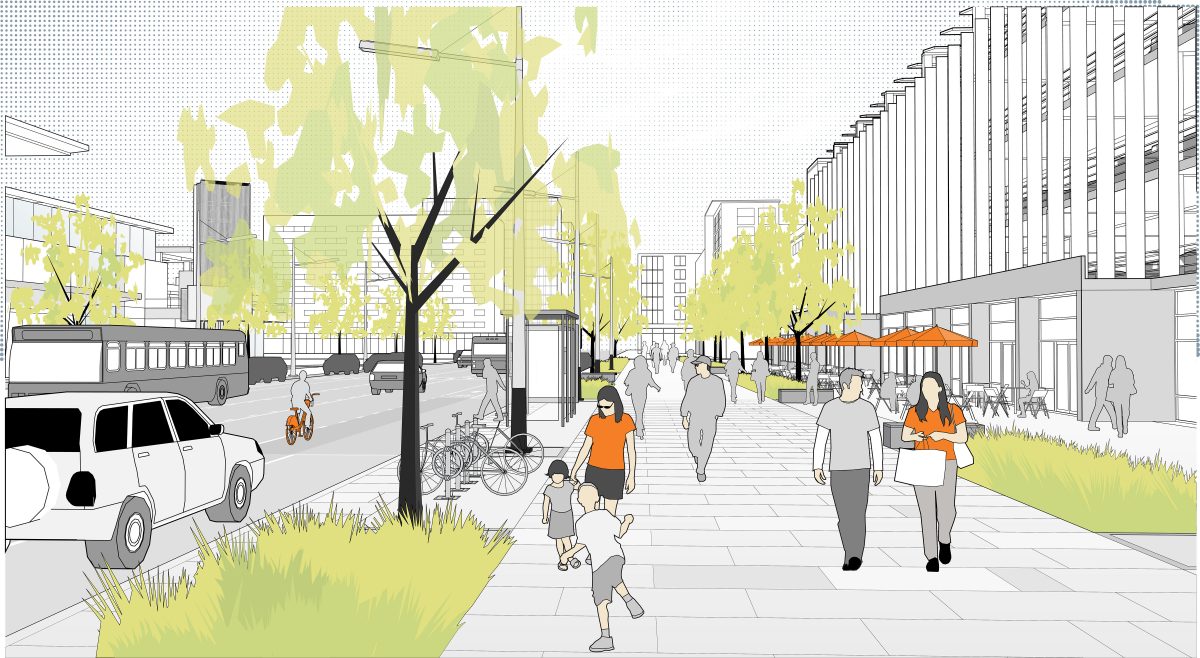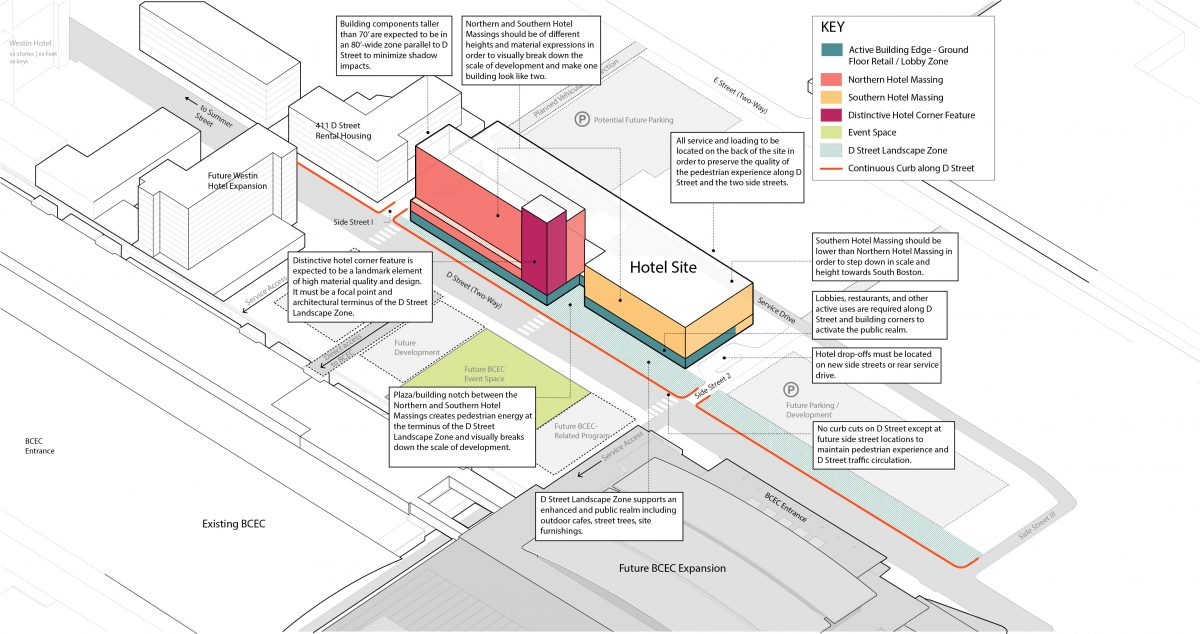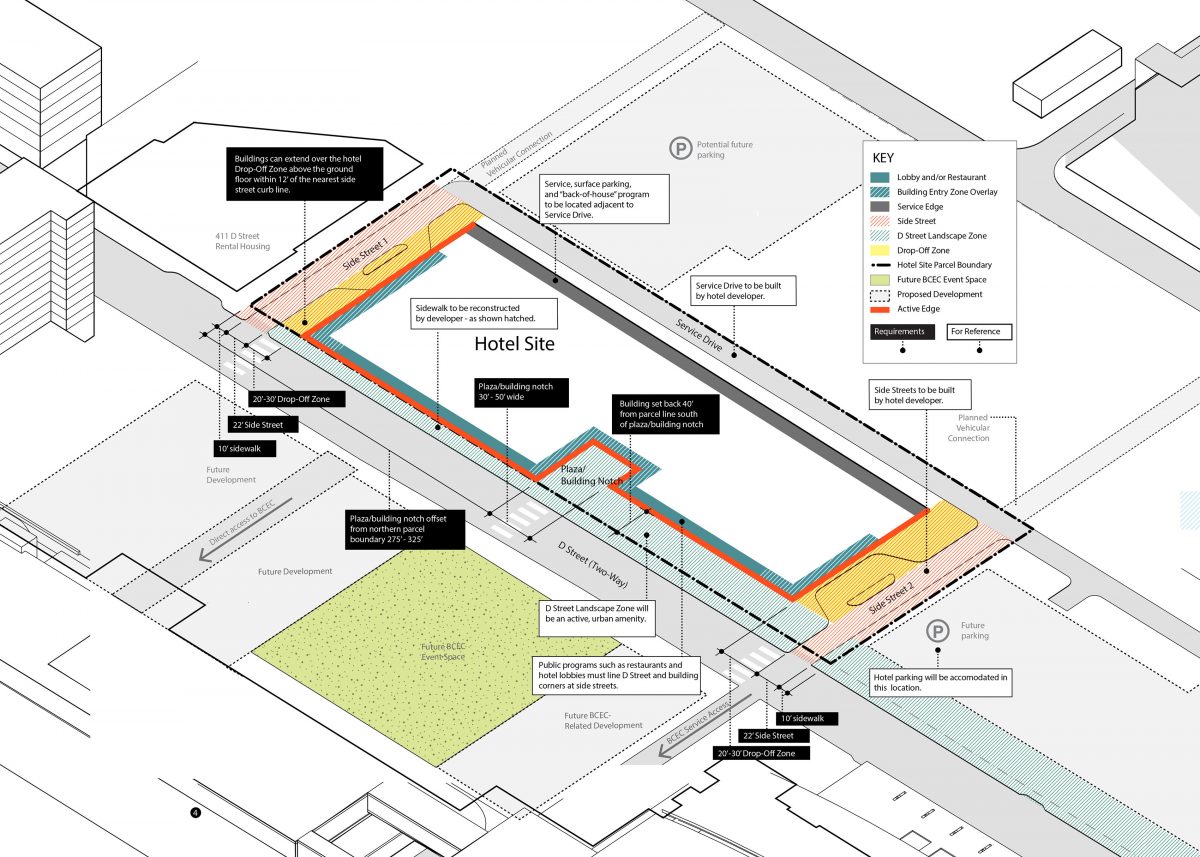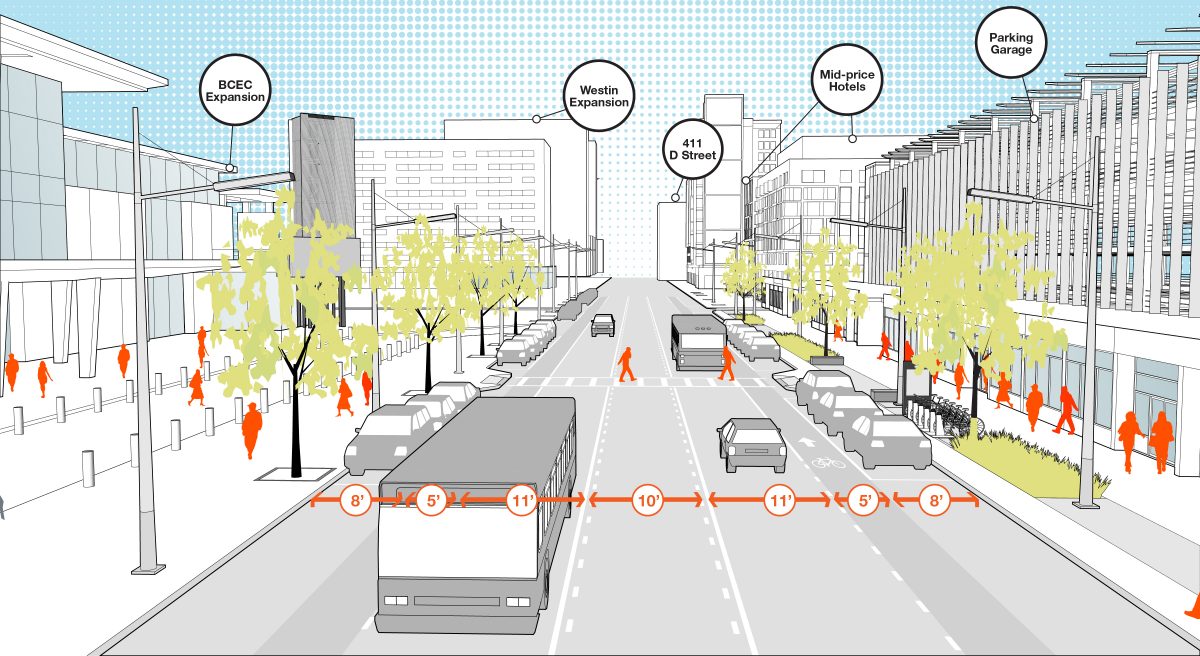BCEC Planning Study
Utile teamed with Sasaki to create a comprehensive vision for underdeveloped land to the east and south of the Boston Convention and Exhibition Center (BCEC) in South Boston. The master plan, funded and managed by the Massachusetts Convention Center Authority, is focused on a re-positioned D Street corridor—imagined as a lively mixed-use urban neighborhood that includes a variety of open spaces, much-needed new hotels, restaurants and cafes, and innovative parking garages that will serve as multi-modal transportation hubs for the entire district. The district has been conceived to be both a nearby attraction for conventioneers and a walkable infill neighborhood that will better link the traditional South Boston neighborhood with the emerging Innovation District on the South Boston waterfront.



