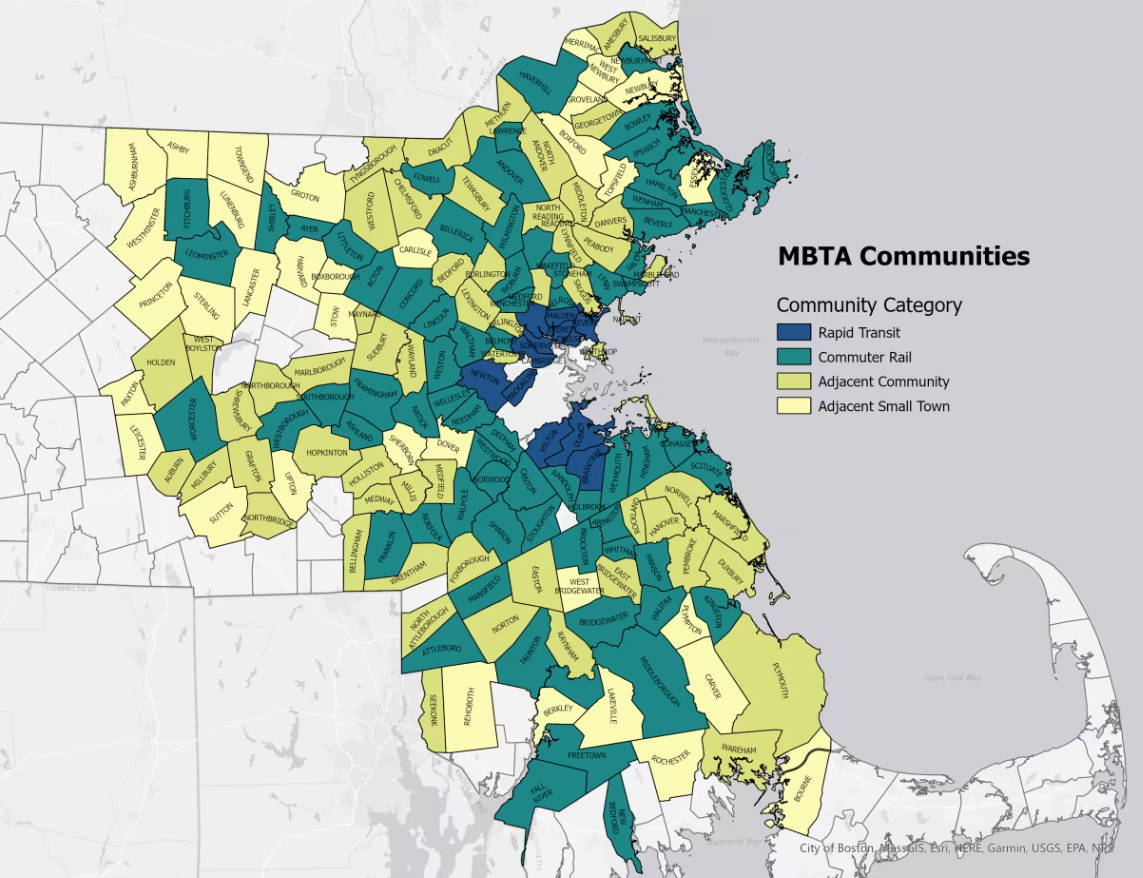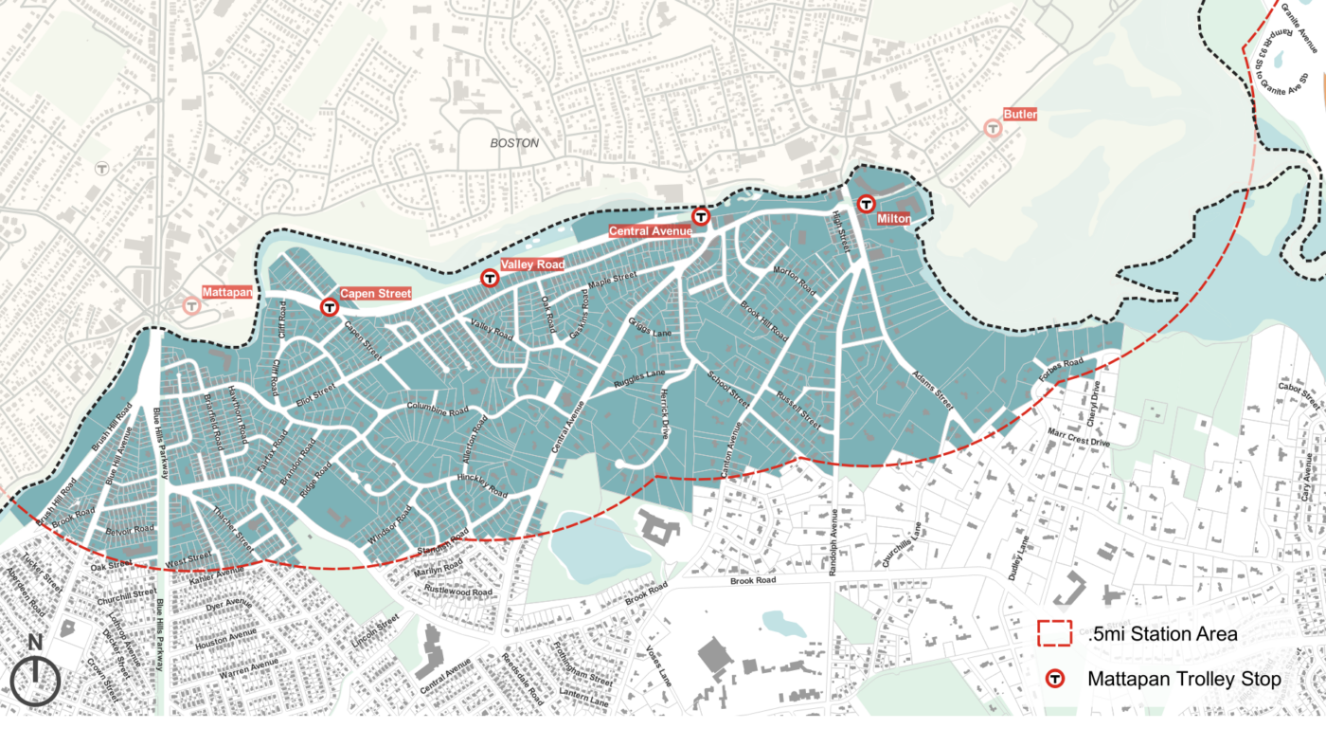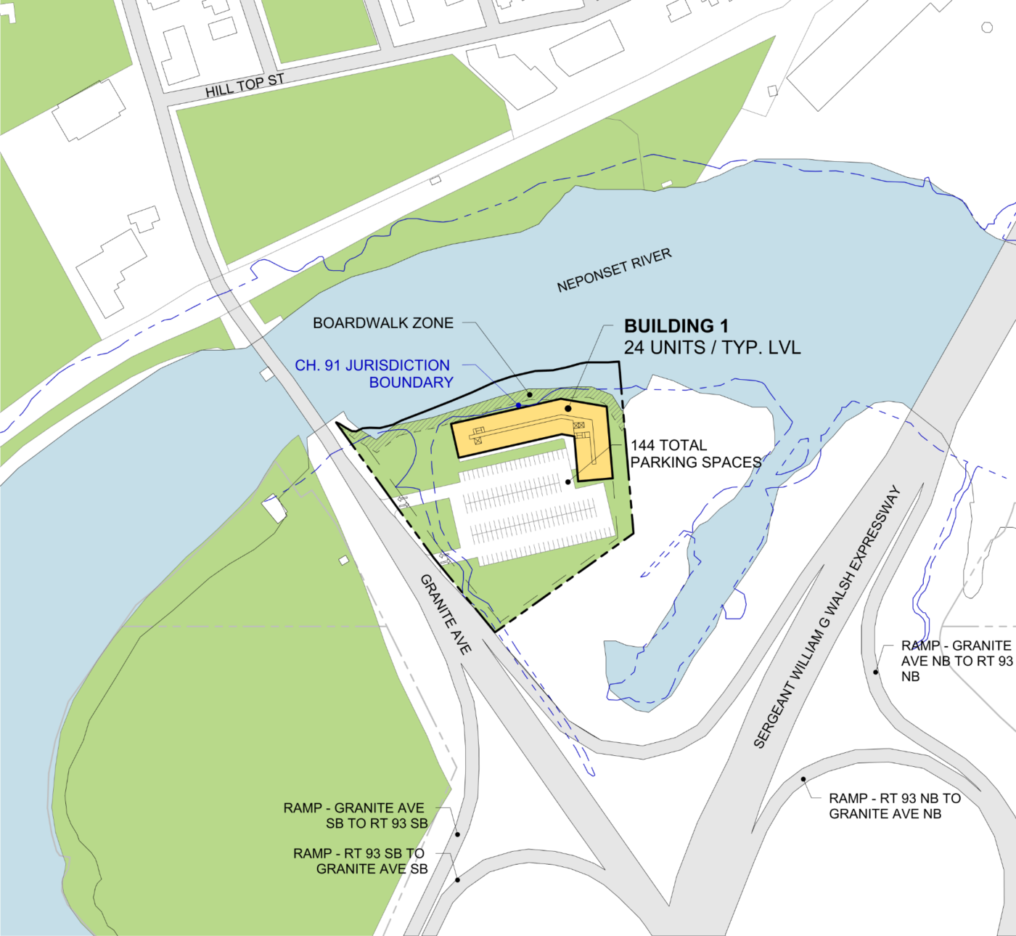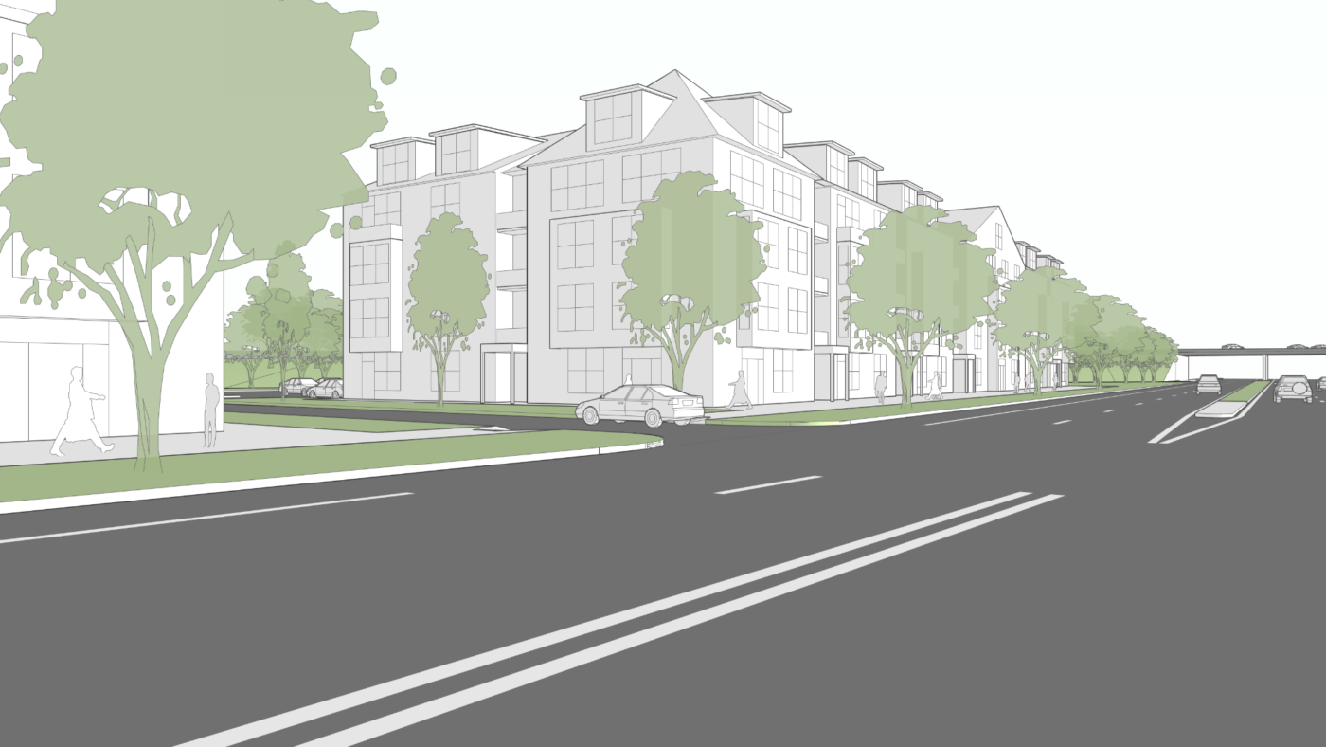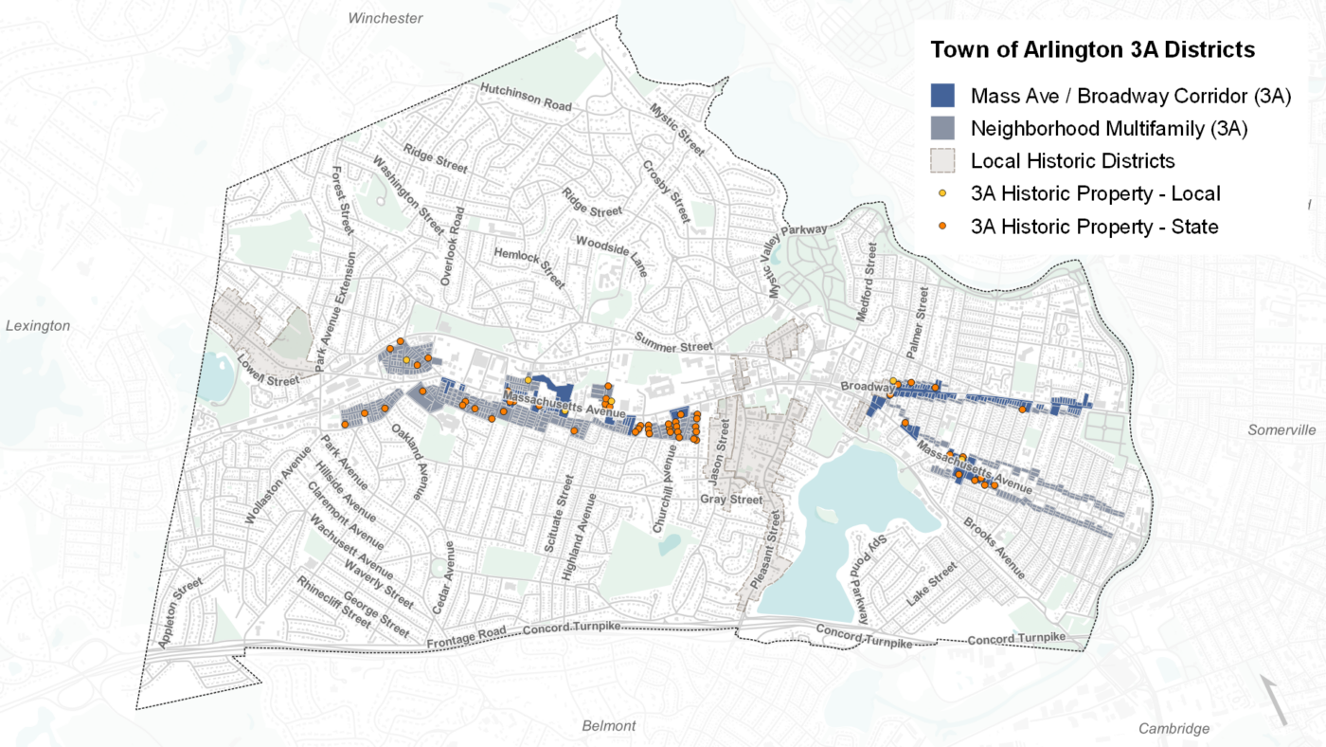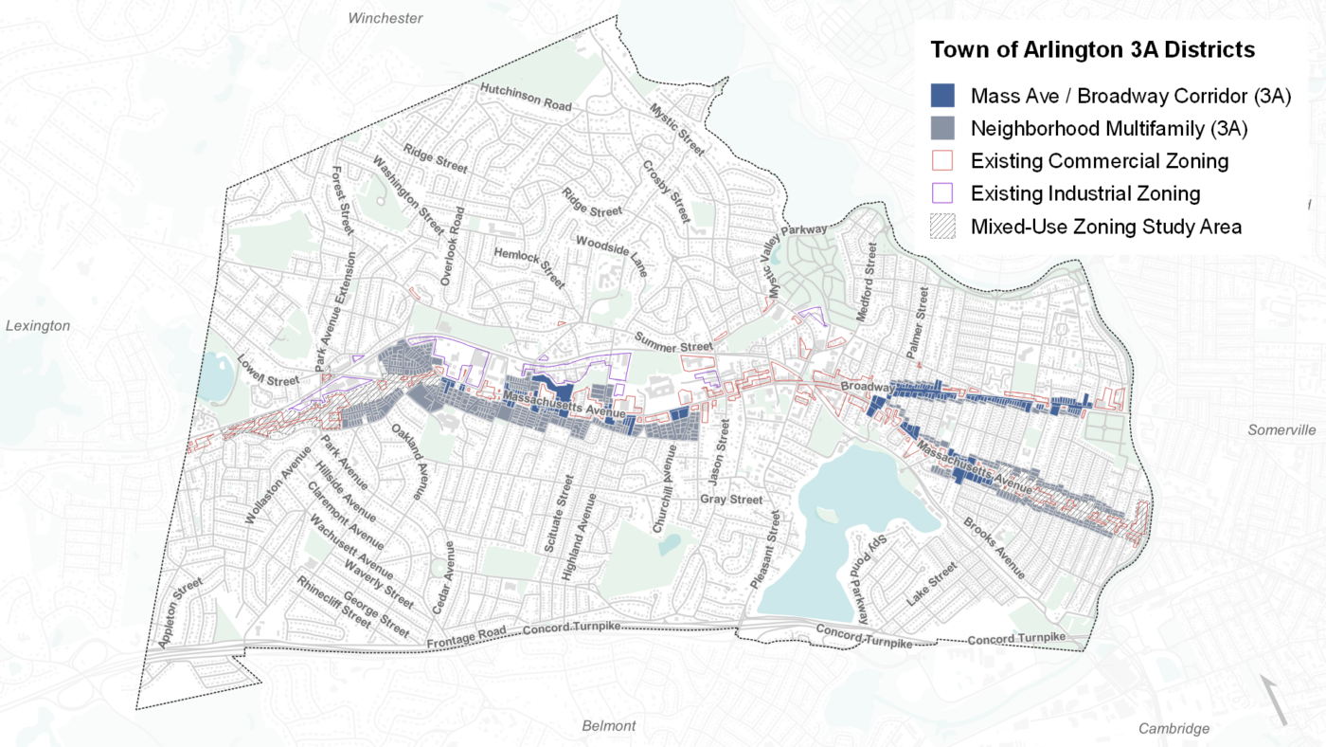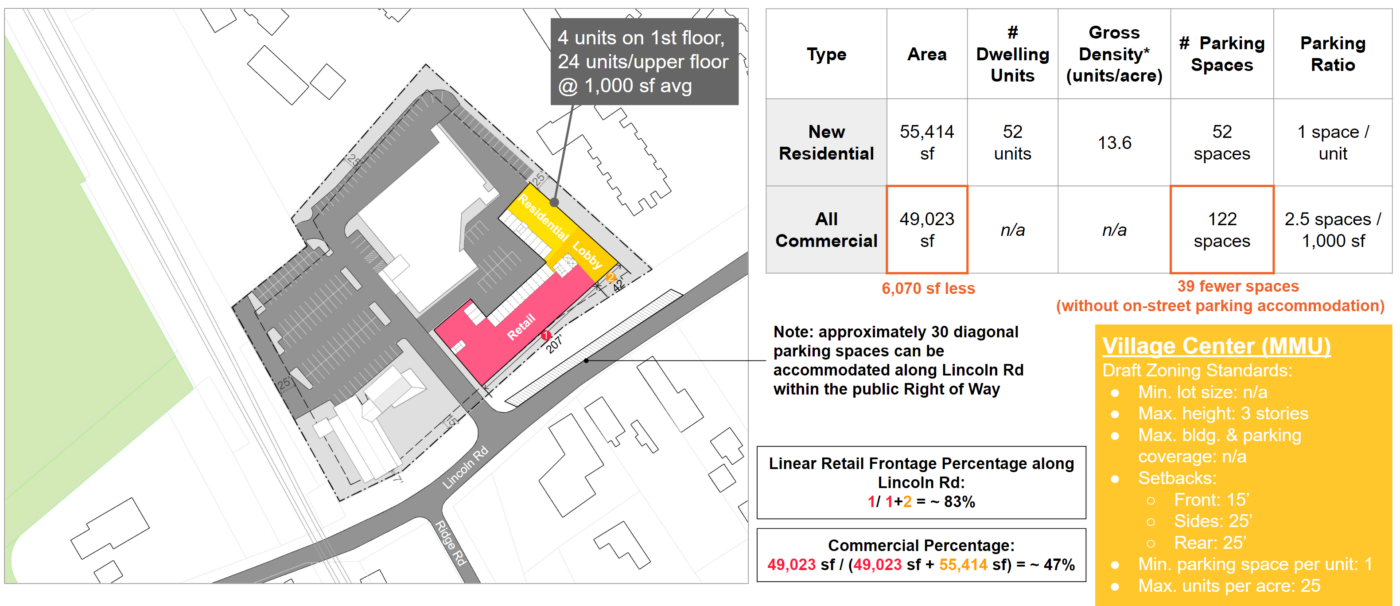MBTA Communities Technical Assistance
Over the course of 2023 and 2024 Utile has been working with a communities across Massachusetts to develop local responses to the statewide MBTA Communities policy, which was enacted to address the statewide housing crisis. The policy requires all communities with MBTA public transit access to have at least one zoning district of reasonable size in which multi-family housing is permitted by-right and meets other criteria set forth in the statute such as a minimum gross density of 15 units/acre, and specific contiguity and transit station area relationships.
To date, Utile has provided technical assistance, planning, engagement, and urban design support to nine communities through a mix of Mass Housing Partnership and State-funded technical assistance programs, as well as independent contracts with individual municipalities: Arlington, Belmont, Cohasset, Lincoln, Milton, Newton, Norwell, Watertown, and Winthrop. These communities are at varying points in the process of developing zoning proposals to achieve compliance with the MBTA Communities Act and have each had to contend with different technical, urban design, and political challenges.
With each community, Utile has leveraged our wide range of skillsets to move from high-level identification of areas that are good candidates for multifamily housing development to focused study of subdistrict boundaries, to precise calculations of undevelopable area using GIS, to extensive iterative urban design studies and adjustments to zoning parameters to arrive at compliance model outputs that meet State standards and are in alignment with community goals.
Some of the notable technical challenges have included the interaction of this law with undevelopable and sensitive land such as wetlands, its interaction with flood resilience and FEMA floodplain regulations, its interaction with parking and septic system constraints, its interaction with existing building form patterns and historic preservation, and integrating or balancing housing production goals with the preservation of valuable community retail, commercial, and industrial uses.
