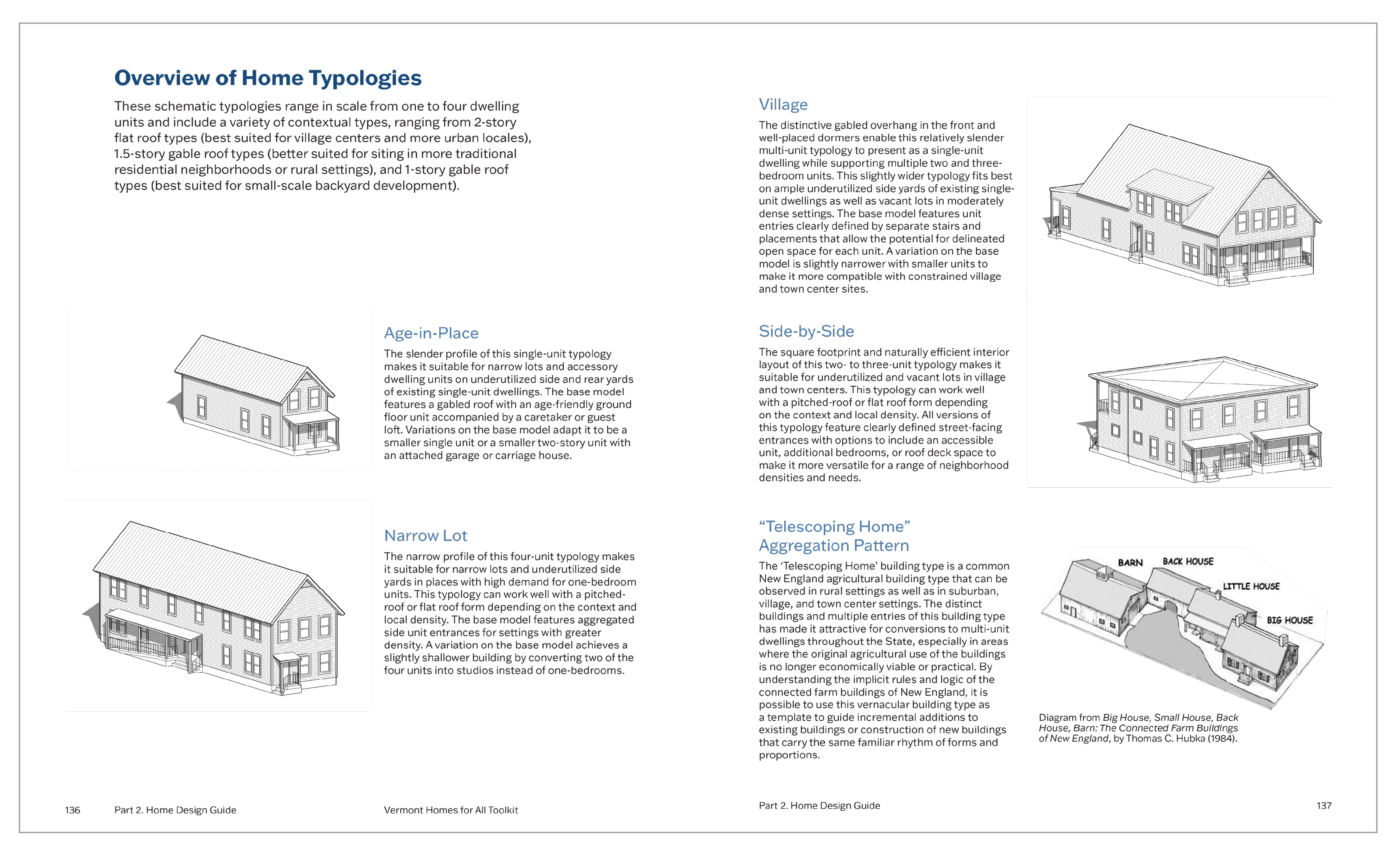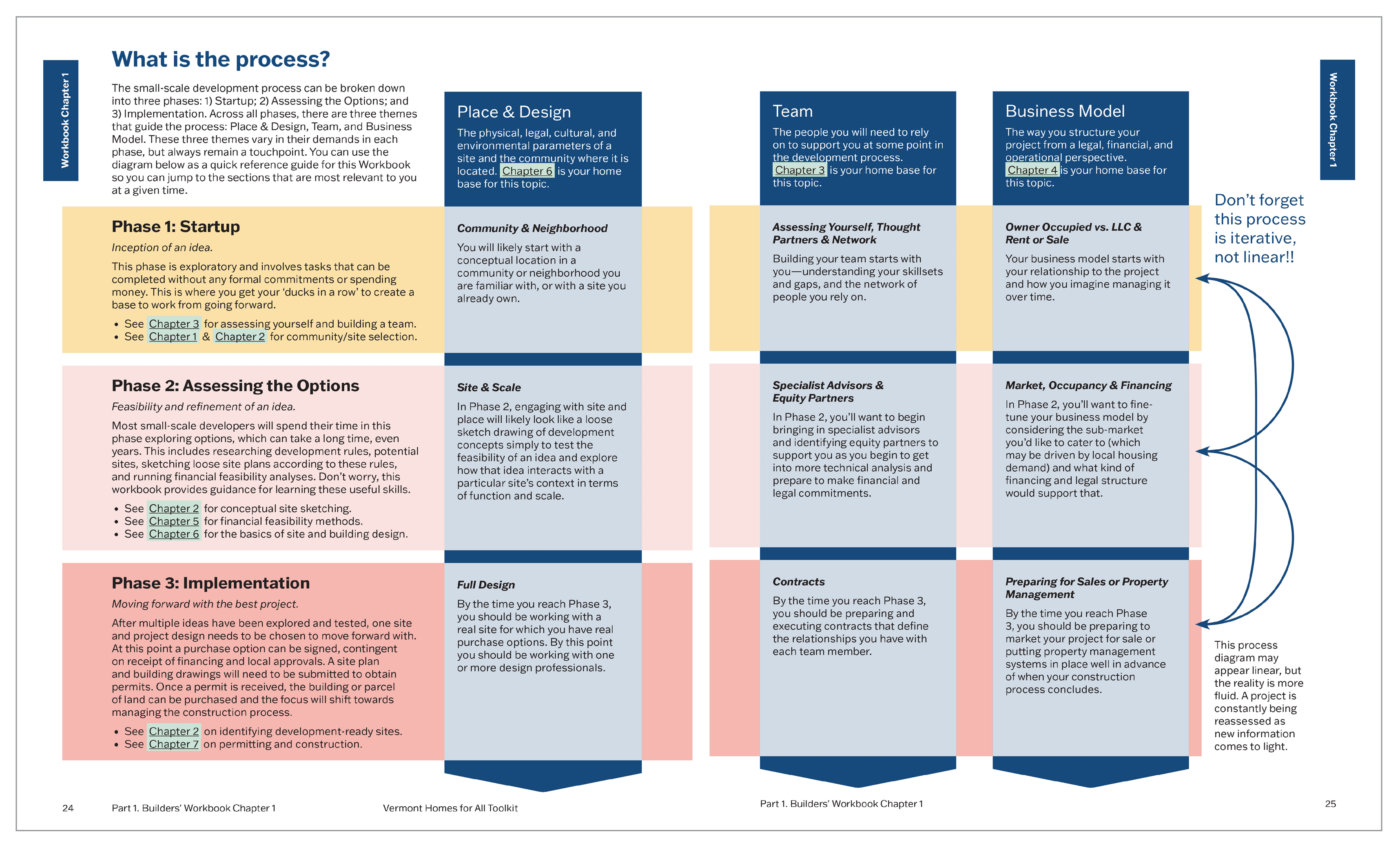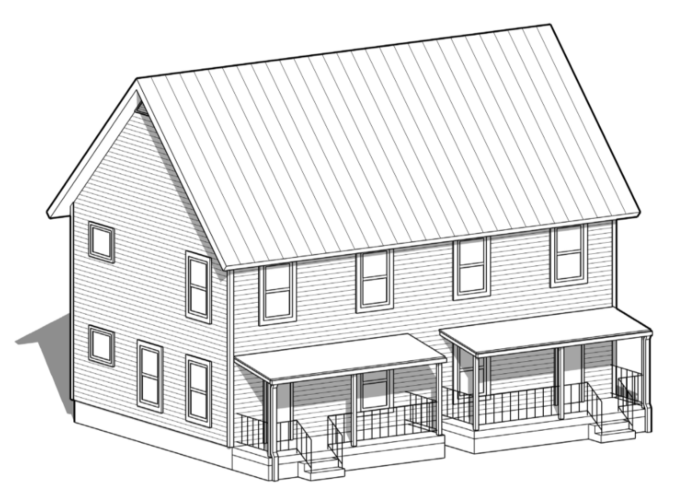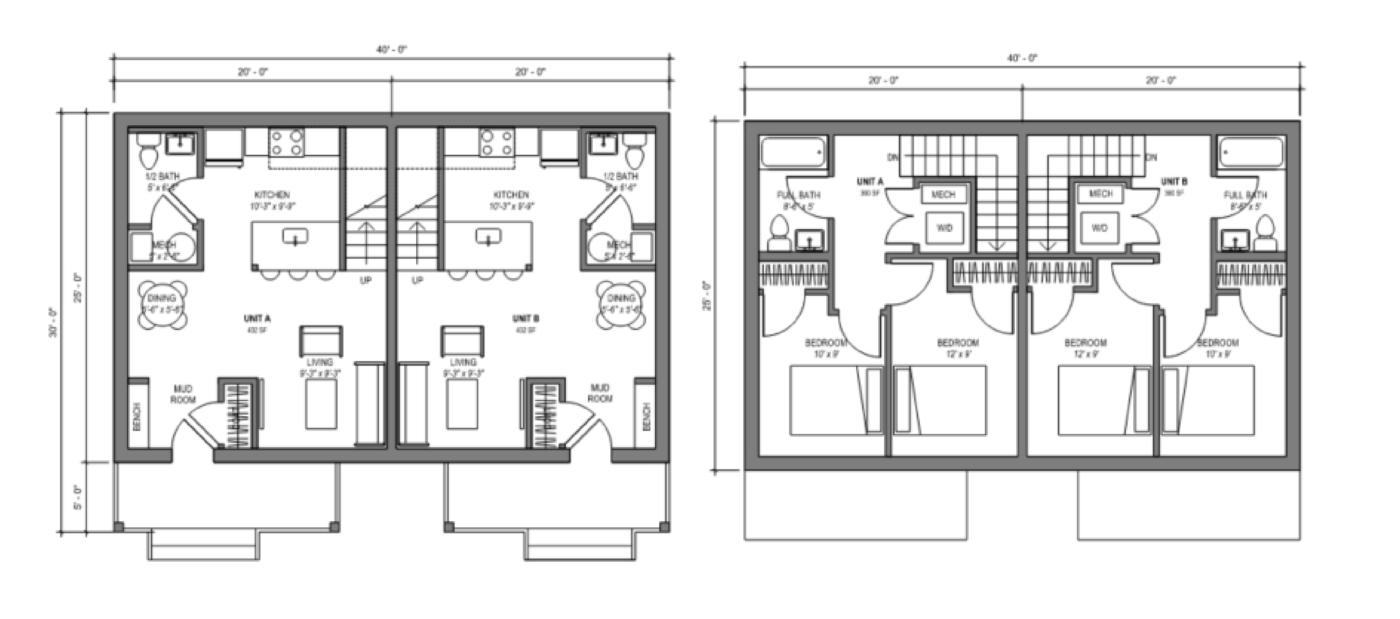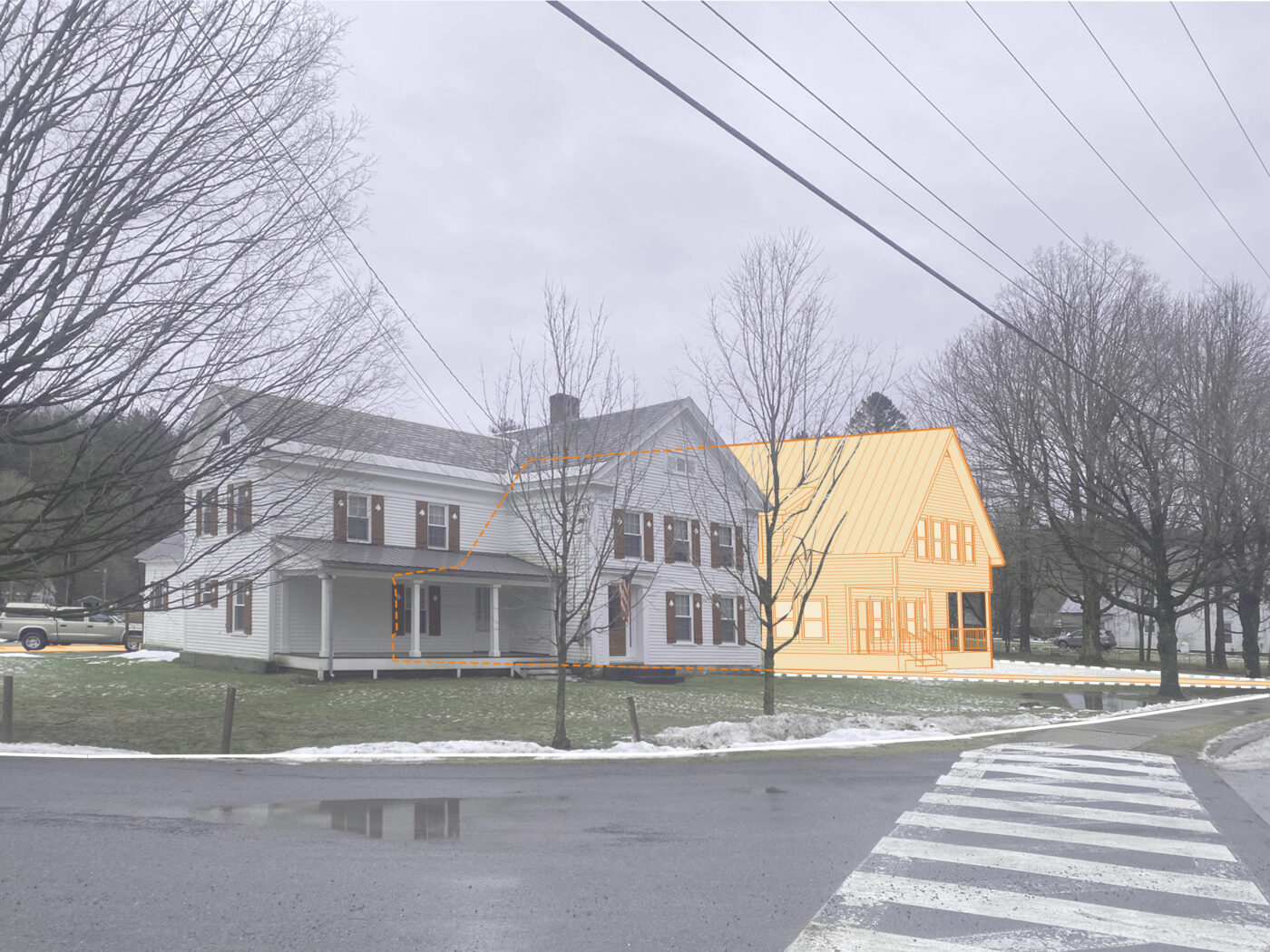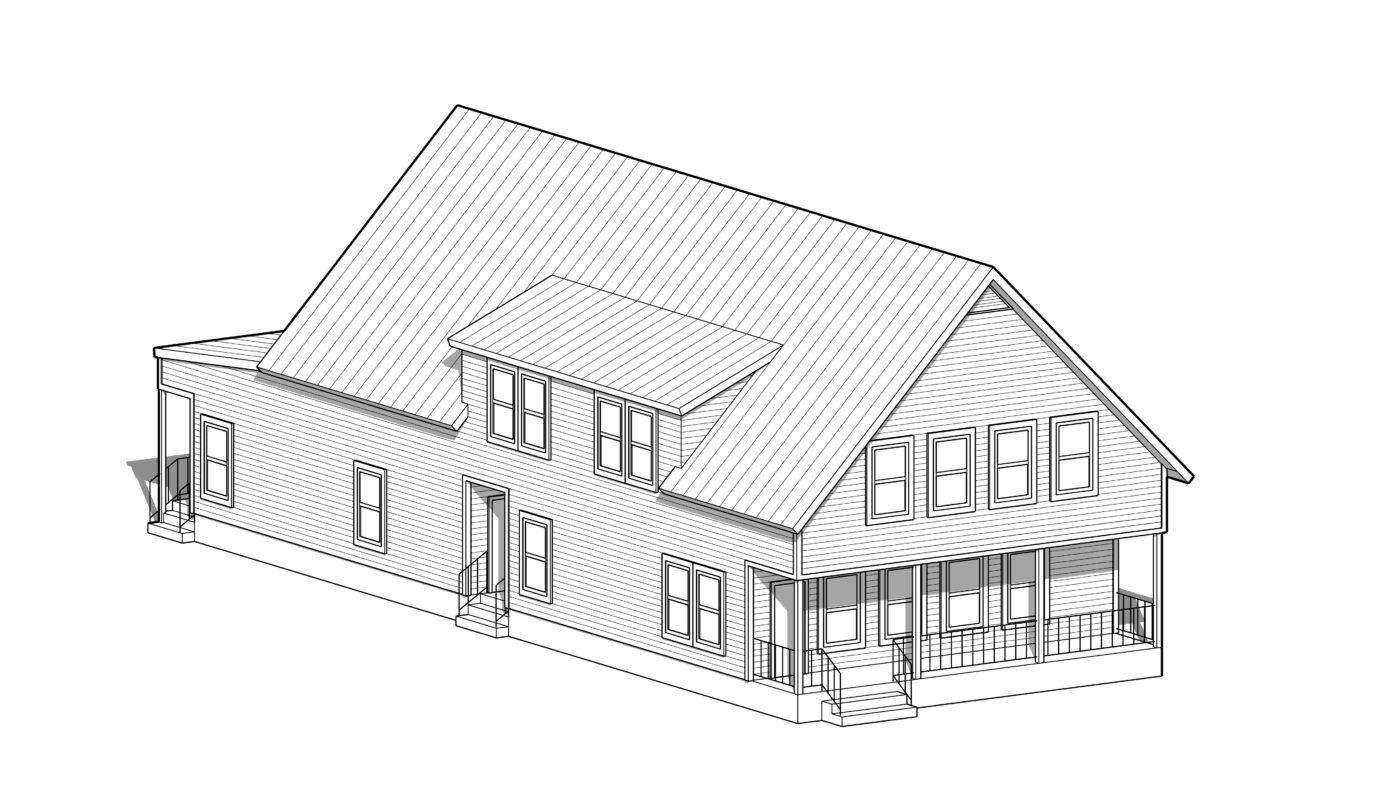Vermont Homes for All Toolkit
The Vermont Homes for All Toolkit is a resource designed for Small-scale Home Builders, Investors, and Community Leaders to re-introduce one-to-four unit Missing Middle Homes to Vermont. The toolkit focuses statewide attention on small-scale gentle infill and incremental development as a strategy to address Vermont’s housing and affordability crisis. This “design and do” guide builds on the State’s regulatory and policy efforts such as encouraging zoning modernization through their 2020 Enabling Better Places: A Zoning Guide for Vermont Neighborhoods, as well as the Home Act legislation passed by the Vermont legislature in 2023 which made small multi-unit development possible in many more places throughout the state.
The Toolkit was launched in March of 2024 at a statewide summit with three components that collectively will help grow a cohort of small developers building affordably with the support of well-informed local community members and Missing Middle Homes champions. The three components are:
- Builders’ Workbook – This how-to workbook provides a roadmap to small-scale real estate development in Vermont for first-timers including regulations and zoning, financing and feasibility, infrastructure and design, as well as advice on potential partners that can help beginner developers achieve success.
- Home Design Guide – This design guide features five Missing Middle Home typologies, each with optional variations, developed in a broadly appealing Vermont architectural vernacular with embedded features to improve affordability, sustainability, and accessibility.
- Vermont Neighborhood Infill Design Case Studies – This series of five case studies shows how the Missing Middle Home typologies featured in the Home Design Guide can be integrated into a variety of existing Vermont neighborhoods and communities.
This toolkit was developed through a one-year process with two extended site visits and extensive technical advisor and stakeholder input. The process focused on communicating planning and design ideas to a wider audience, crafting a set of tools to encourage thoughtful, context-oriented infill development, and forging strong community partnerships that can become the foundation for future implementation efforts.

