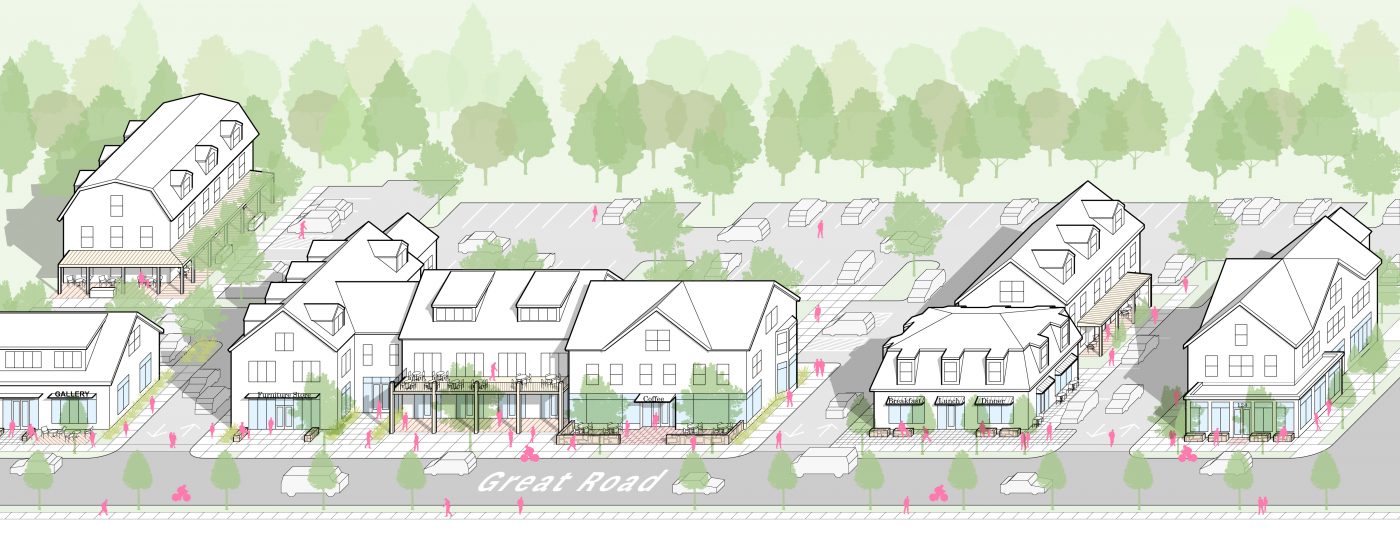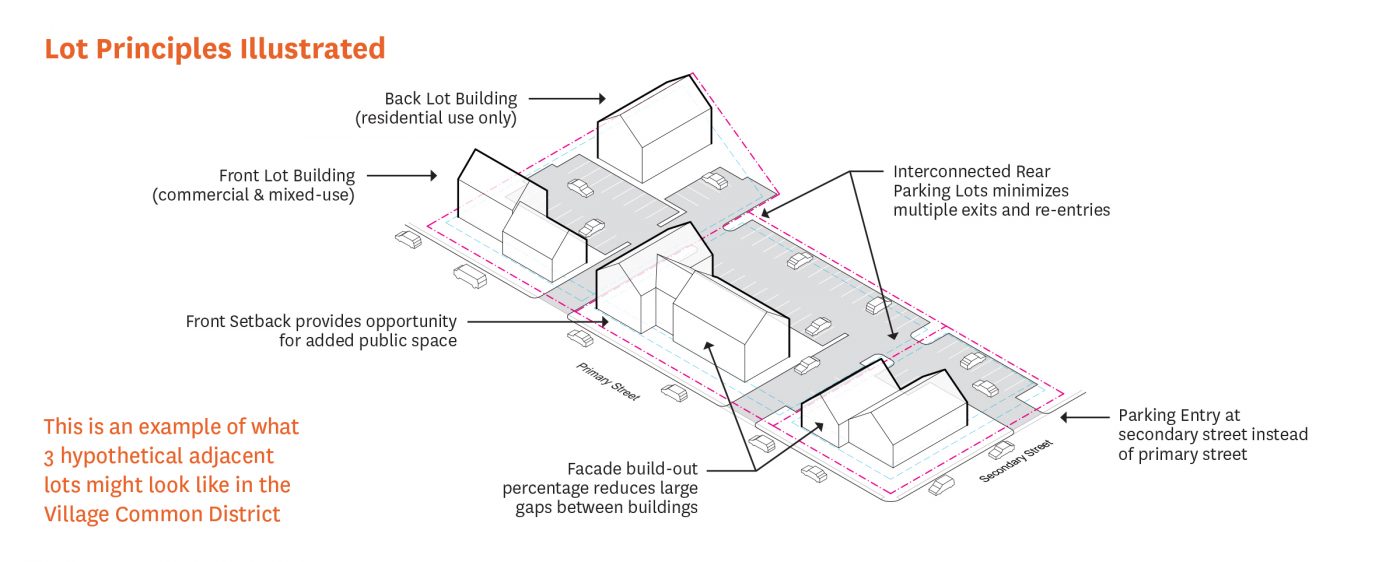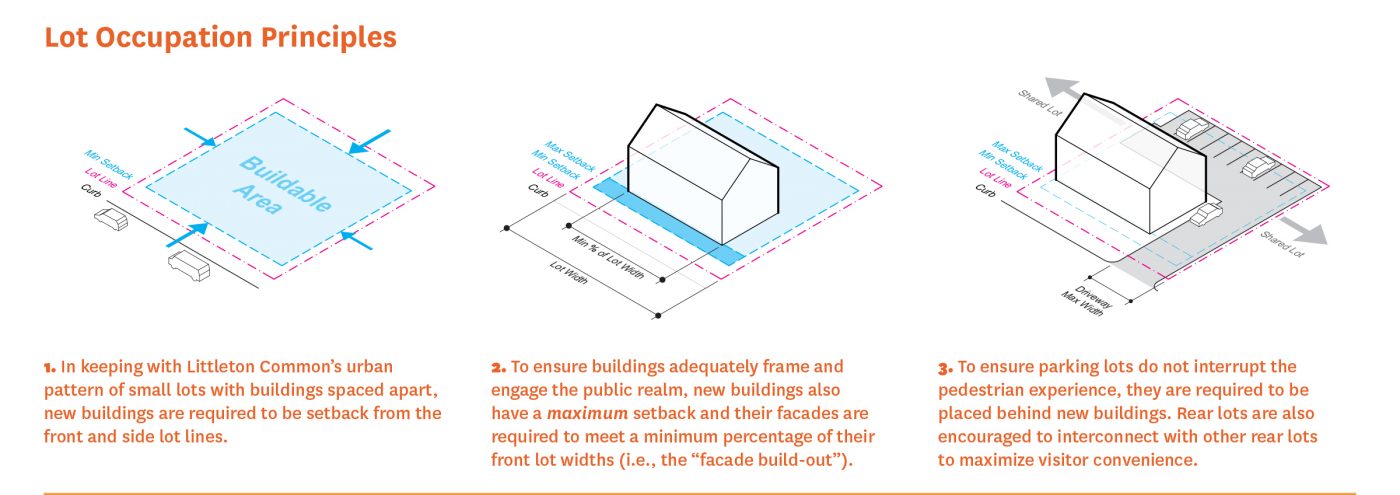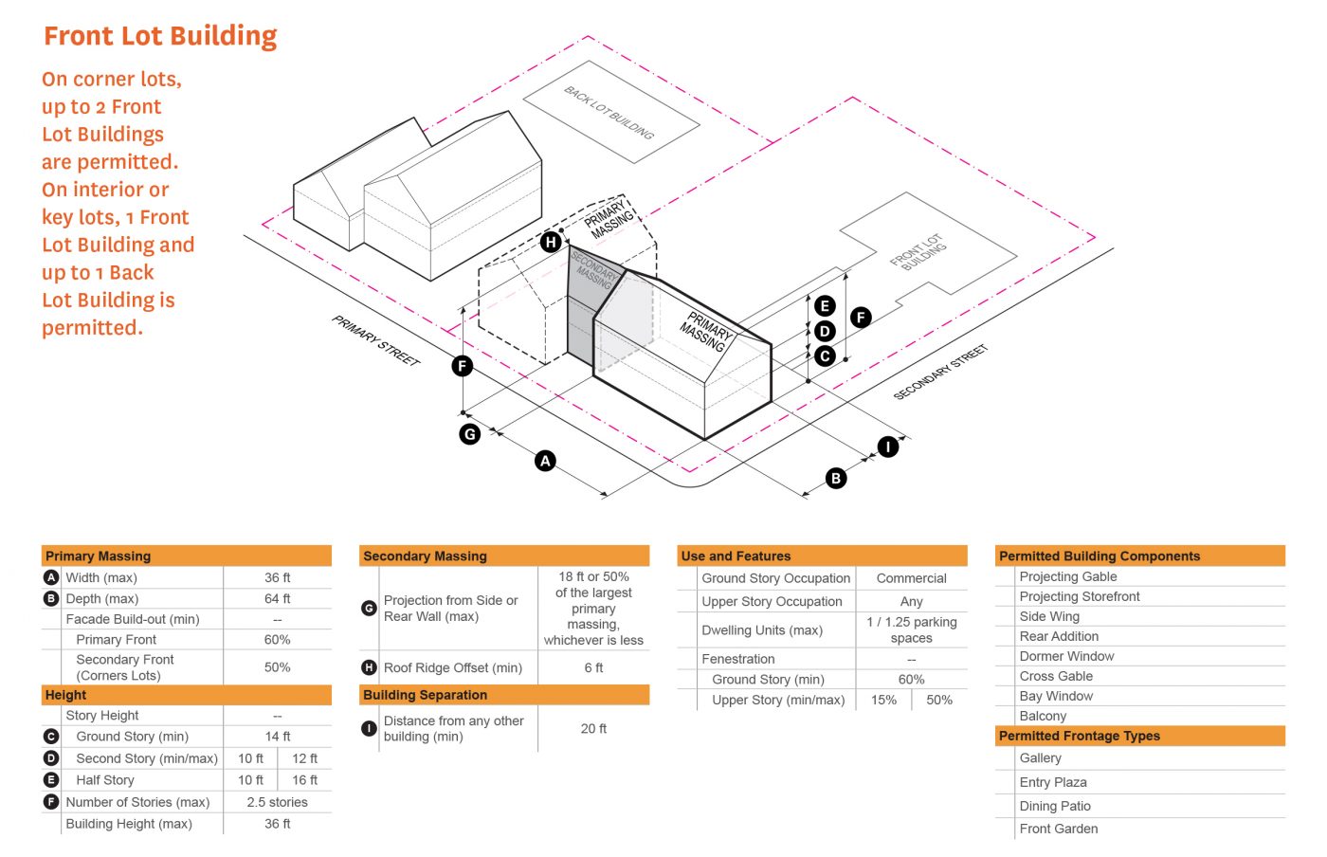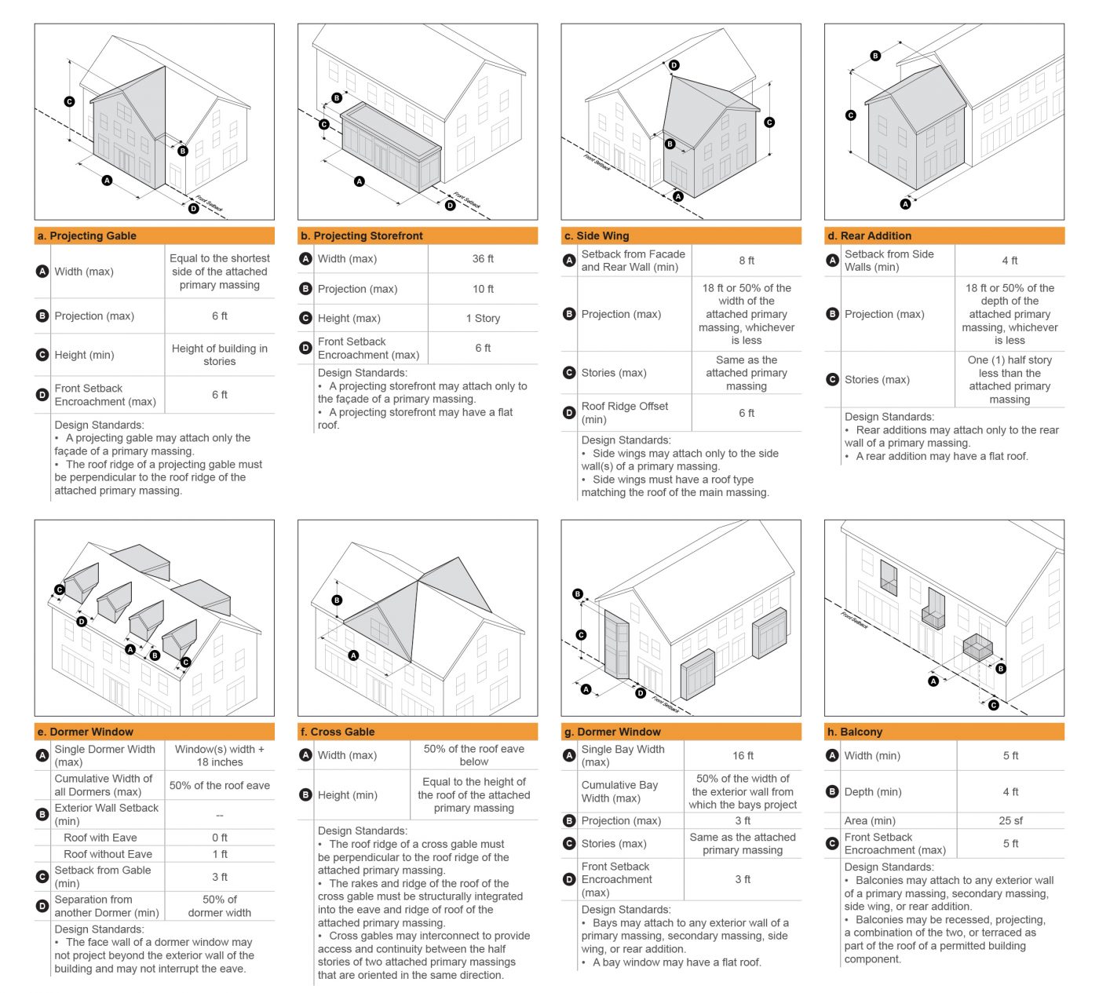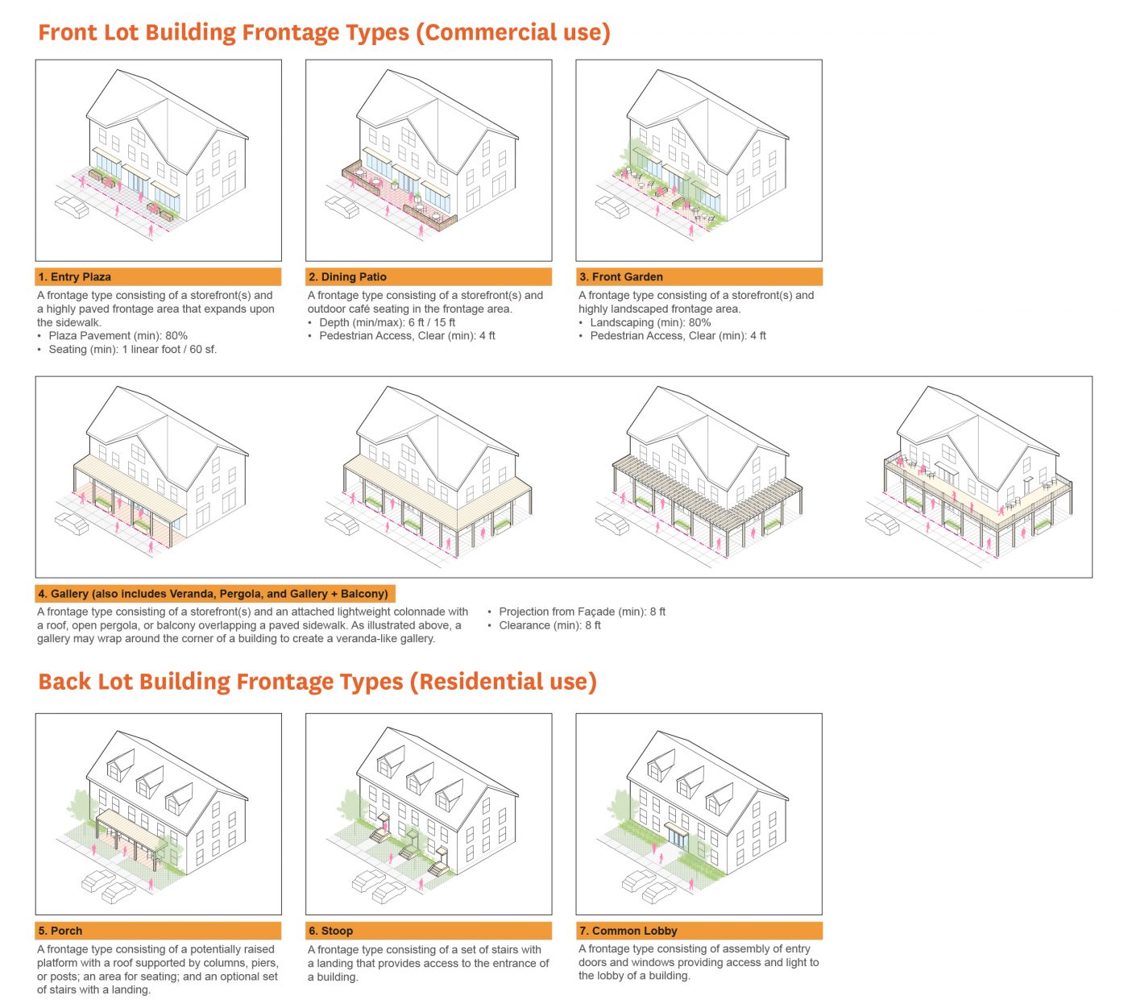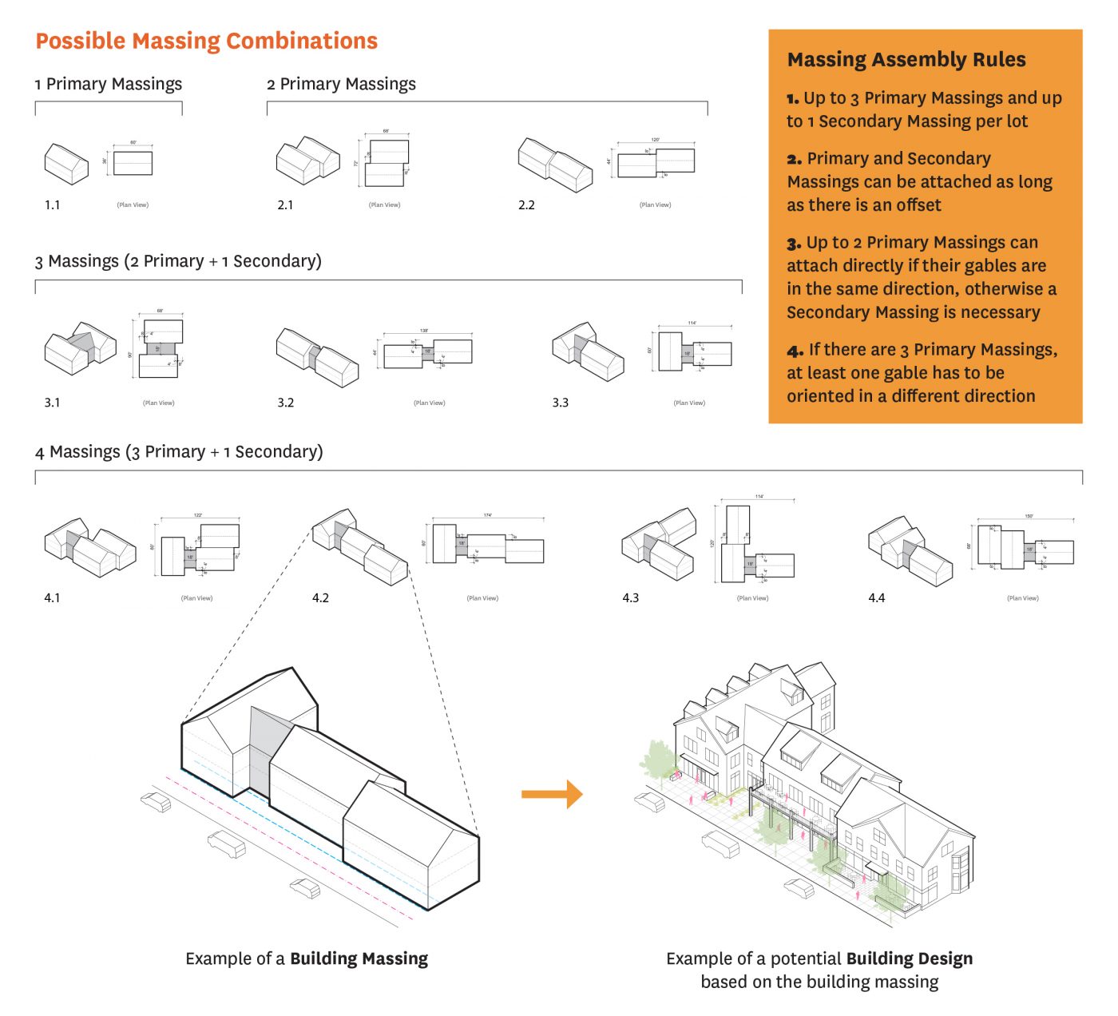Littleton Common Form-Based Code
A direct outcome of the Littleton Common Revitalization project, Utile worked with planner and form-based code consultant Dan Bartman, as well as Fort Point Associates and UMass Donahue Institute, to conceptualize and write a Form-Based Code (FBC) zoning document for the Village Common District, anticipated to replace the Euclidian-based zoning ordinance currently governing the area. The intent of the FBC is four-fold: 1) to allow Littleton residents capacity to prescribe the scale and aesthetics of future developments; 2) to provide developers, architects, and builders clear directions in future design proposals; 3) to give planners ability to set clear intent in line with the 2017 Town Masterplan; and 4) to ensure town staff can easily understand and administer the Code.
During the planning process, the consultant team worked with the Planning Board and the public to draft a Code that both meets the goals for the Common—to be walkable, mixed-use, and compact—and is anchored in the history and character of Littleton. The Code is guided by four design principles ranging from the urban scale of the lot to the material scale of building components and landscapes. Although the Code spans this wide range of scales, it is not comprehensively prescriptive at all such scales. In essence, the Code fosters predictable future developments by establishing a framework that allows for a wide range of design freedom within a clear set of constraints.
First, at the lot scale, buildings will sit close to the front property line to greet the pedestrian while parking shall be relocated to the rear, hidden from view. At the massing scale, buildings will reference New England farmhouses in terms of height and assemblages, ensuring that they remain moderate in scale and yet capable of accommodating large floorplates necessary for contemporary uses. At the architectural scale, building components like dormers and gables will be designed in proportion to those found in Littleton. Lastly, at the building frontage scale—the area encompassing the building’s façade to the front property line, ground floor uses will engage the pedestrian and materials shall reflect those of rural landscapes.
The project took approximately 18 months, from kickoff through workshops and many public meetings to the final town vote, which passed by an overwhelming majority on June 13th, 2020.
2021 American Planning Association Massachusetts Chapter (APA-MA) Project of the Year Award
