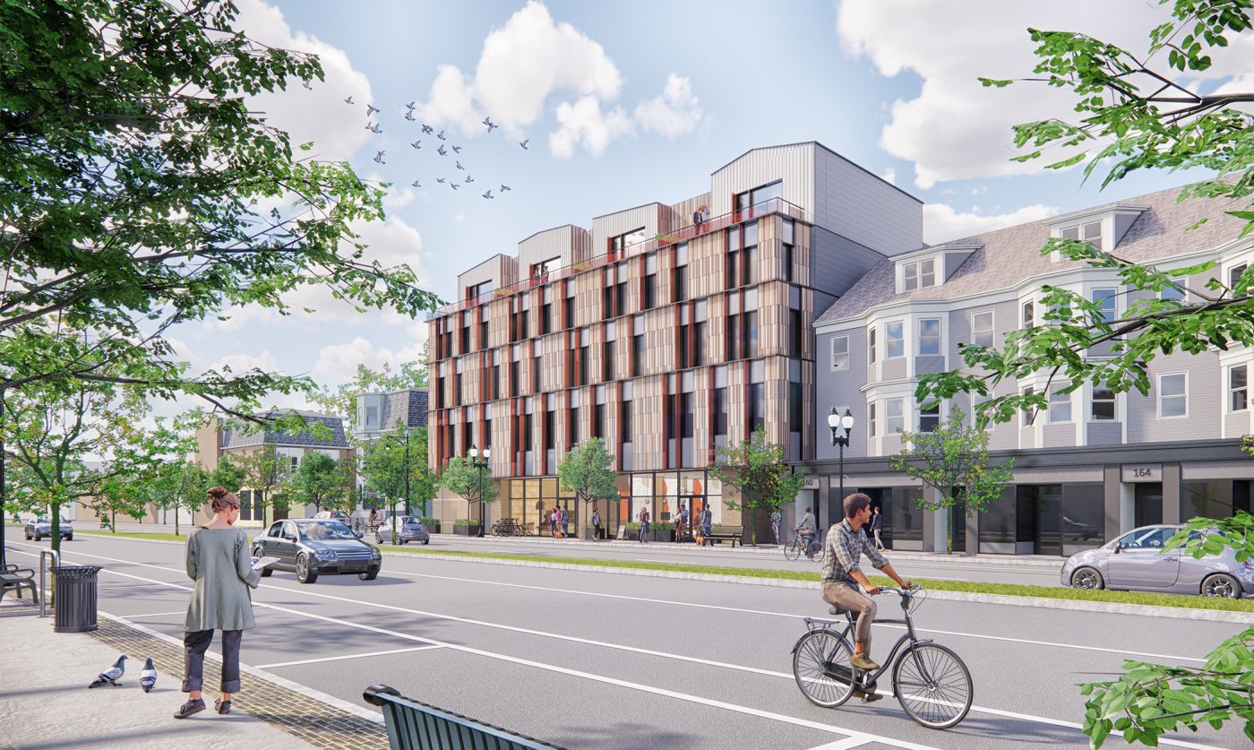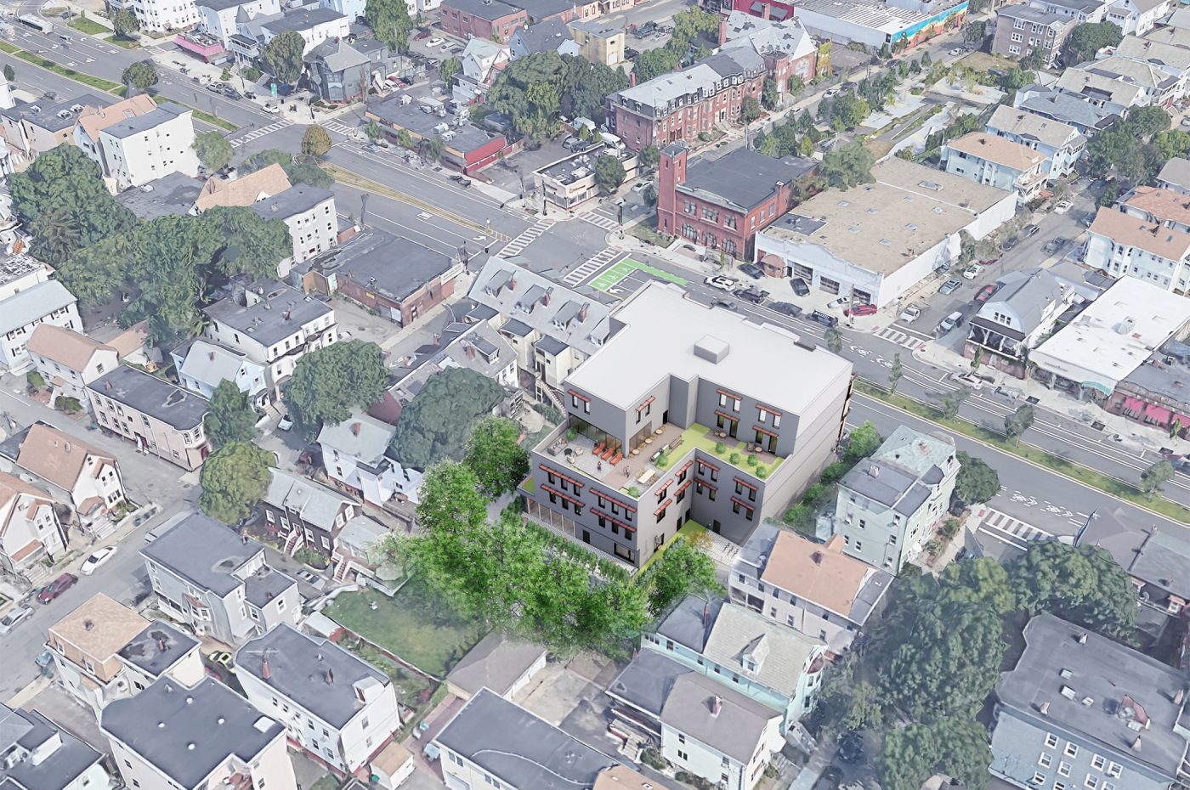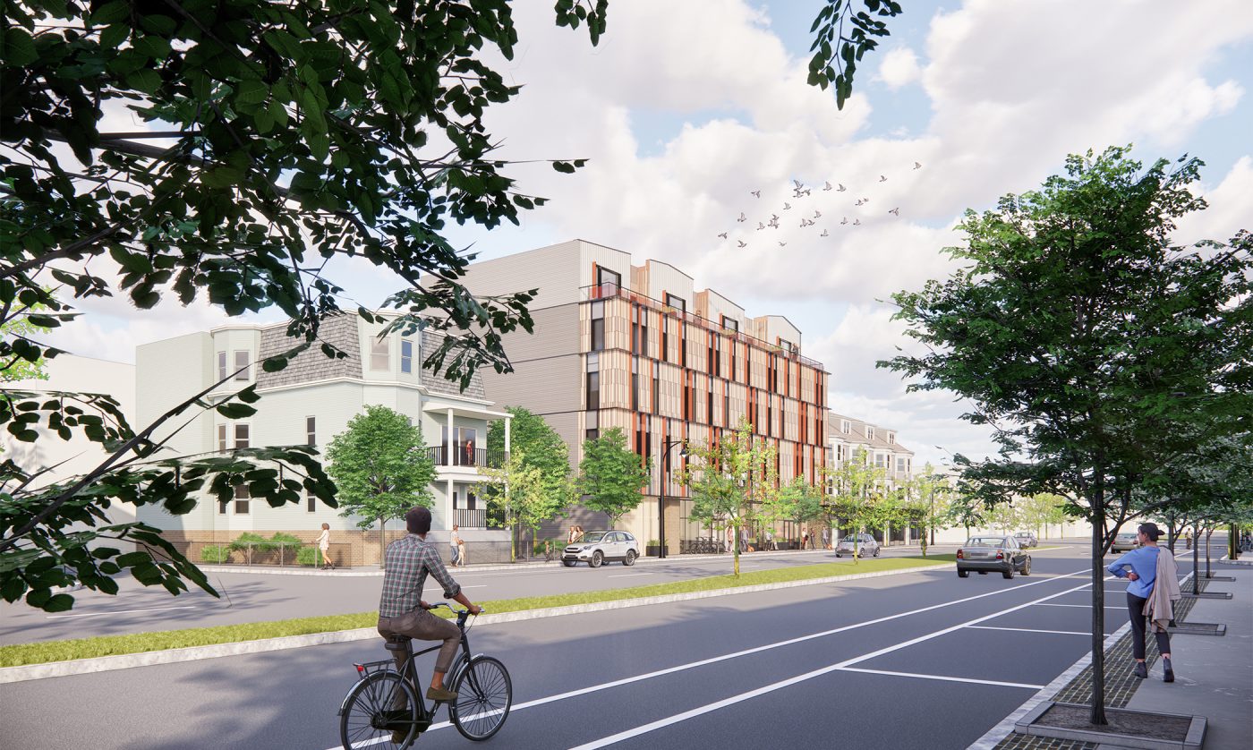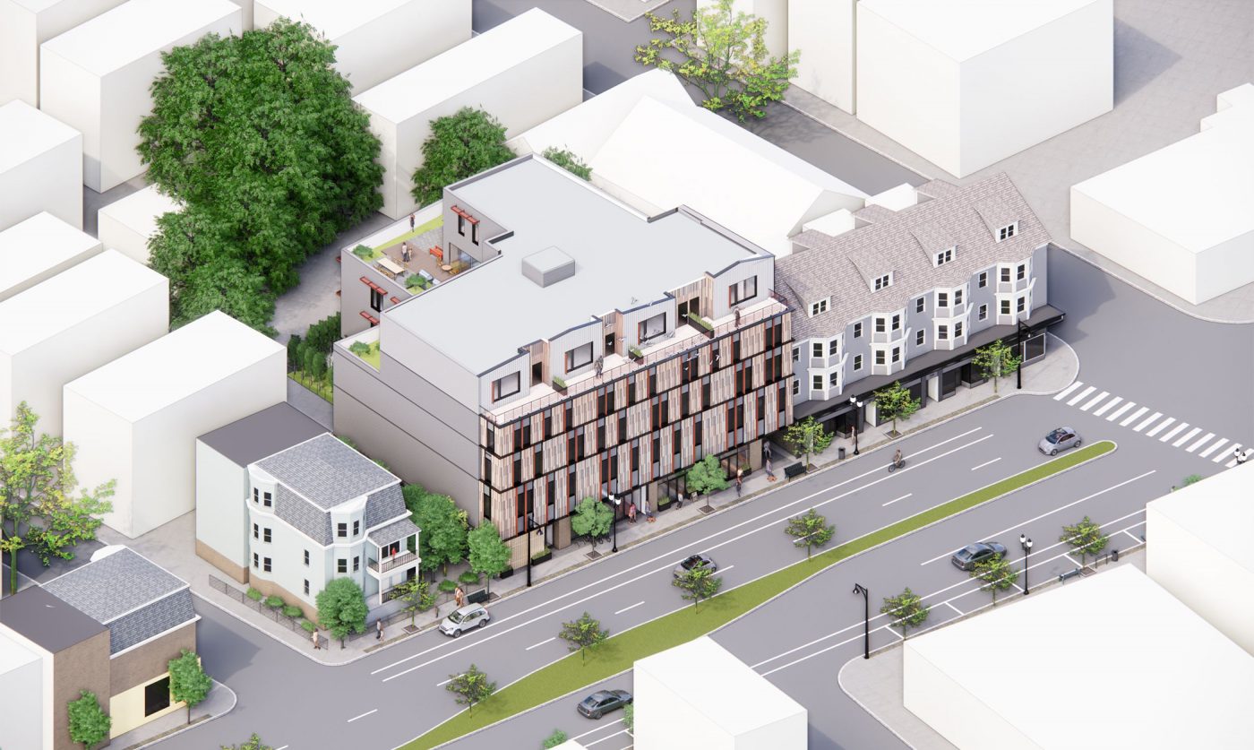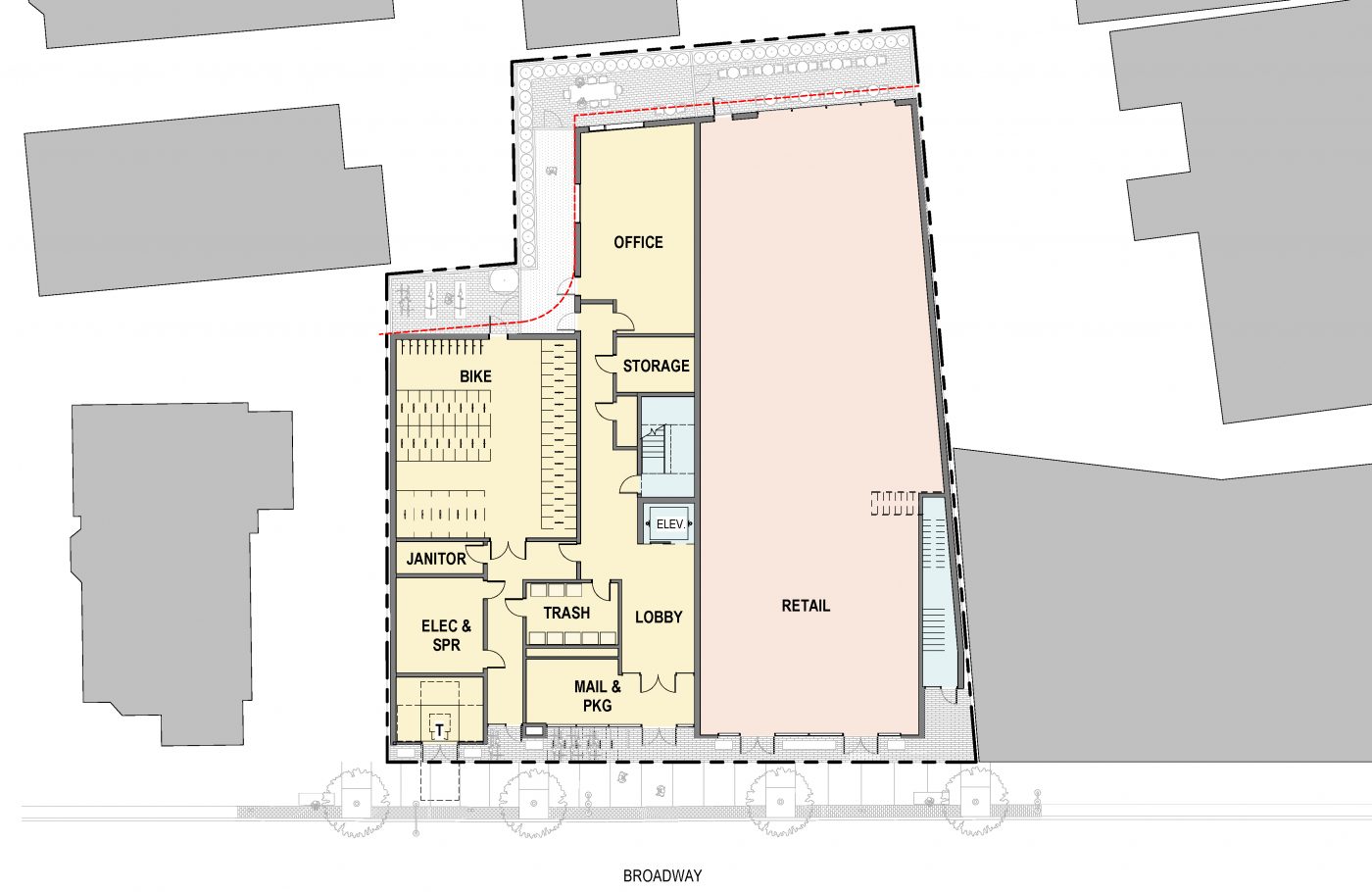154 Broadway
Utile is working with Construction Managers & Developers LLC on the design of 154 Broadway, a five-story mixed-use building with rental and commercial space on the ground floor and rental dwelling units on the upper floors. The 45 units will help to increase Somerville’s housing stock and relieve some of the pressure on larger family size units often rented as roommate living to younger professionals by providing a large number of full service, well-appointed studio units. The project includes 40 studios, three one-beds and two three-beds, nine of which are affordable. The building is pursuing Passive House certification and will meet Somerville’s requirement for a net-zero ready building.
The façade design is inspired by the vibrant textures, colors, and scale of materials observed throughout the neighborhood, and along Broadway. The ground floor is populated with active retail frontage and residential lobby space, with storefront windows throughout to create a visual connection between ground floor uses and the public realm. The height of the ground floor aligns with a key datum on the building just to our north for street front continuity. The upper floors of the building are clad in a mosaic of rainscreen siding, which reduces the massing by means of relief, shadow, and color variation. The front façade takes advantage of the depth of the windows for both shading and play of light throughout the day. The massing of the set-back at the fifth floor recalls pitched roofs from the residential neighborhood, reinterpreted in a contemporary composition.
