26 West Broadway
The transit-oriented 26 West Broadway is a 46,000 square foot mixed-use development in a radically transforming South Boston neighborhood. The six-story building is highly visible from the West Broadway Bridge and the Southeast Expressway. The project, designed for Dwell Proper, contains 4,000 square feet of ground-floor commercial space with 31 units of housing on the five floors above. The client came to Utile with the vision of providing condominium-quality design for a full-service rental project.
The project site presented the challenge of being very deep (146’ deep) with very narrow (50’) street frontage. Designing light and air wells into the building allowed for a denser overall development and creates accessible outdoor spaces in the building that connect to the second-floor lobby.
Units enjoy spectacular views of downtown Boston and the Back Bay, a fully furnished rooftop garden, and easy access to the MBTA Red Line. Convenient access to public transportation, restaurants, Logan airport, and other general urban services makes it highly desirable for residents who choose to live without a car.
Photos by Flagship Photo/Gustav Hoiland.
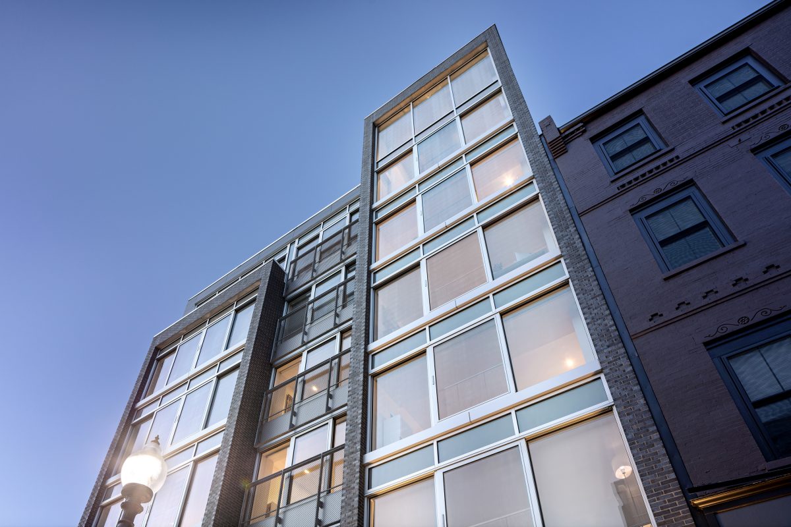
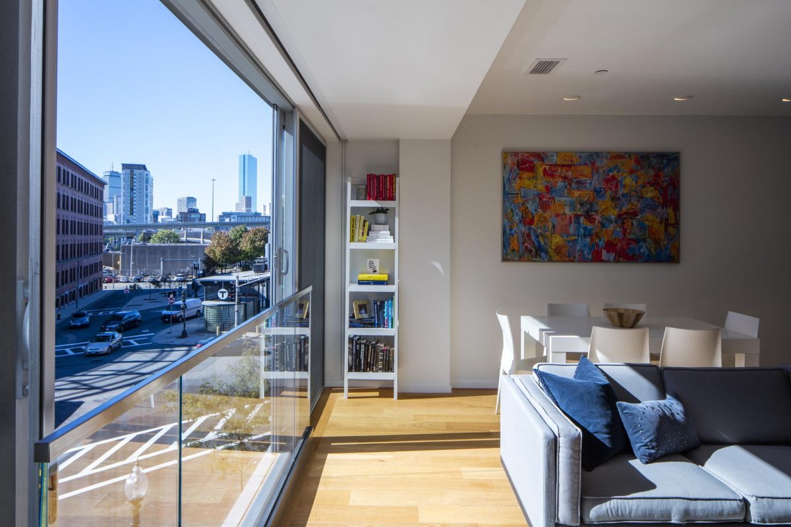
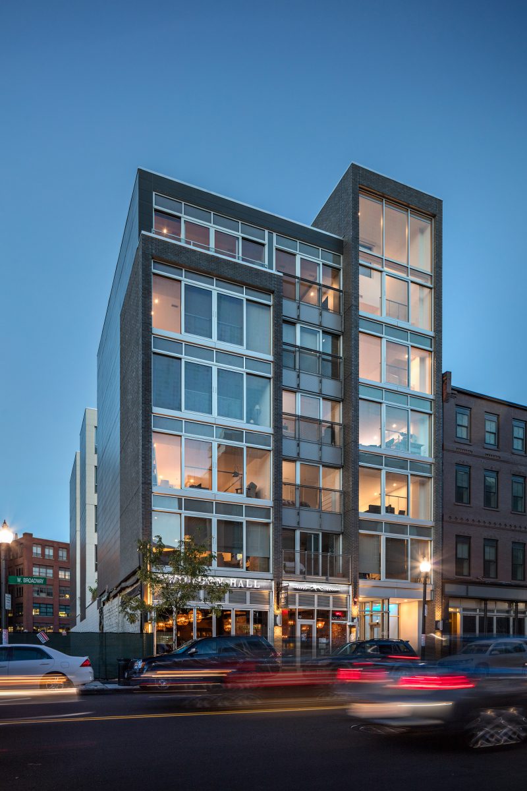
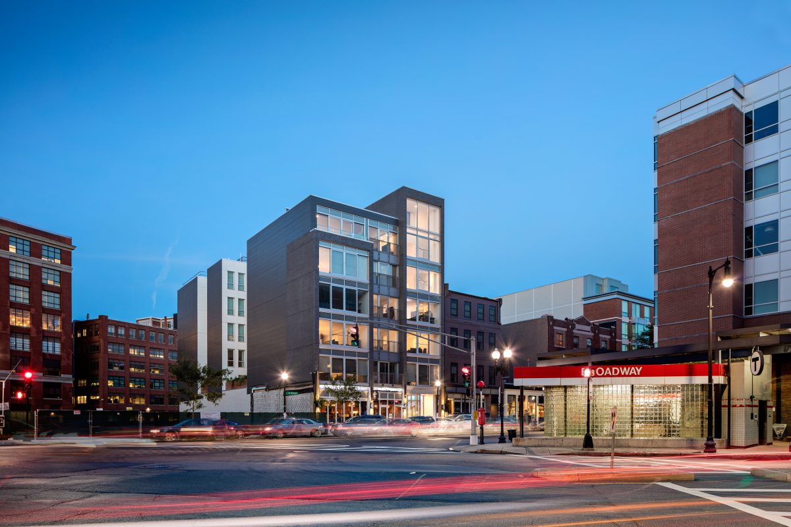
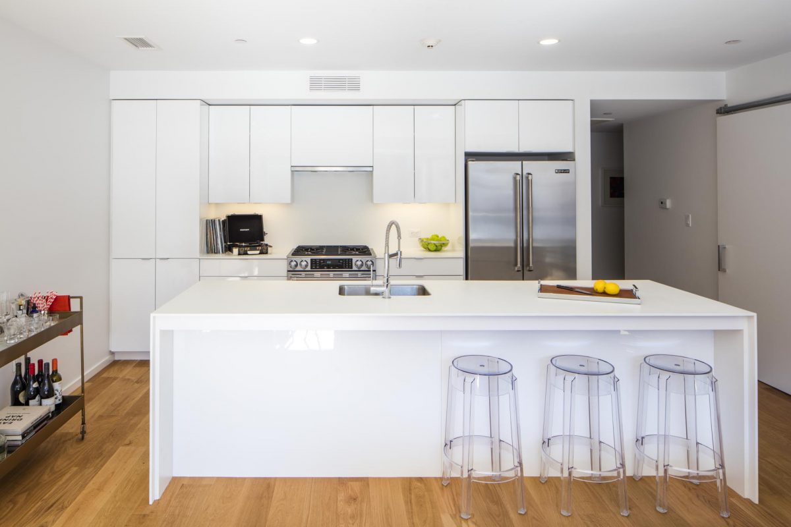
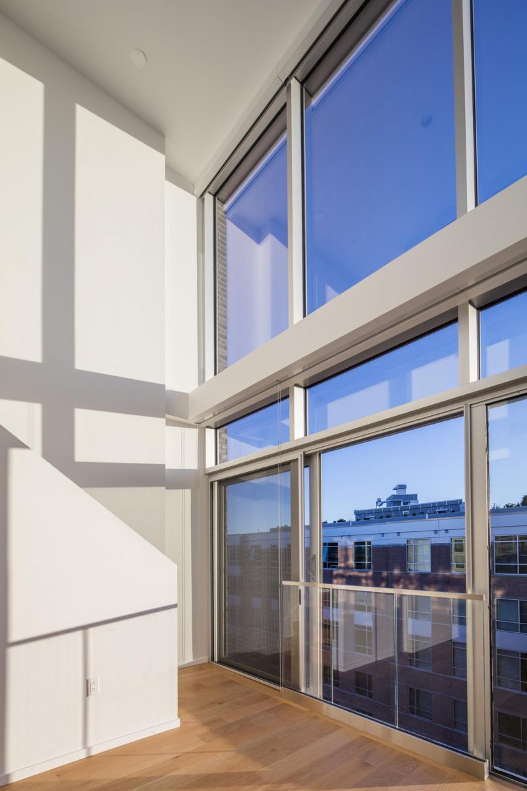
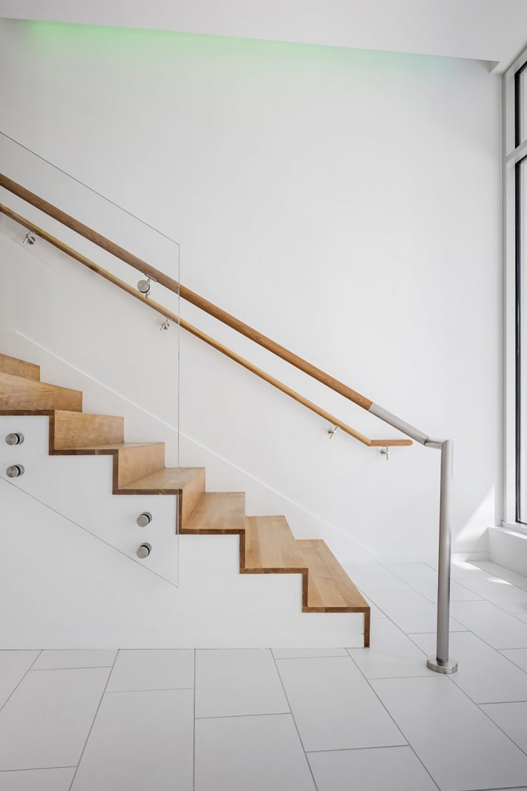
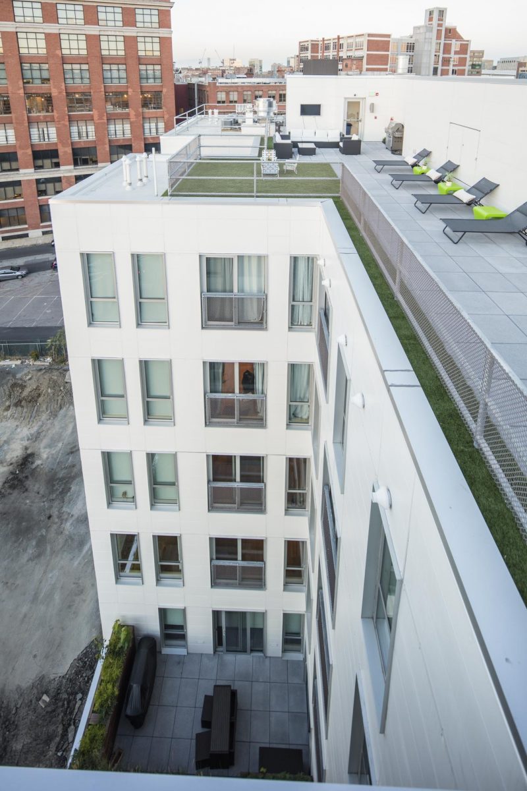
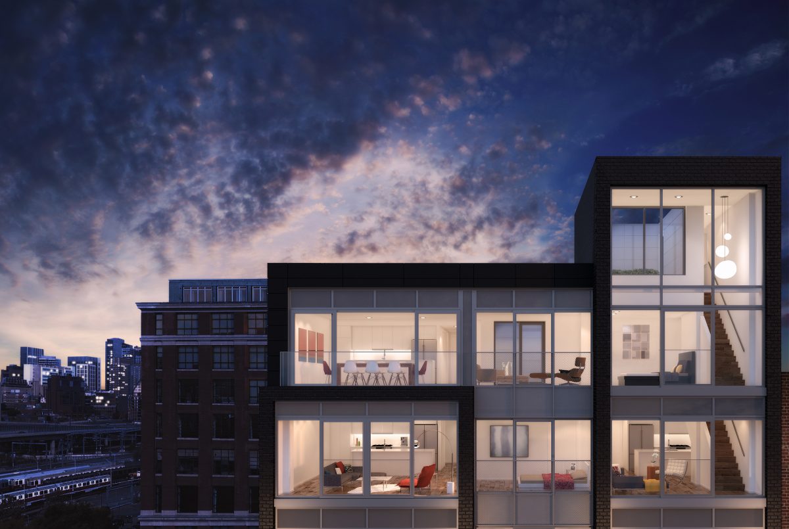
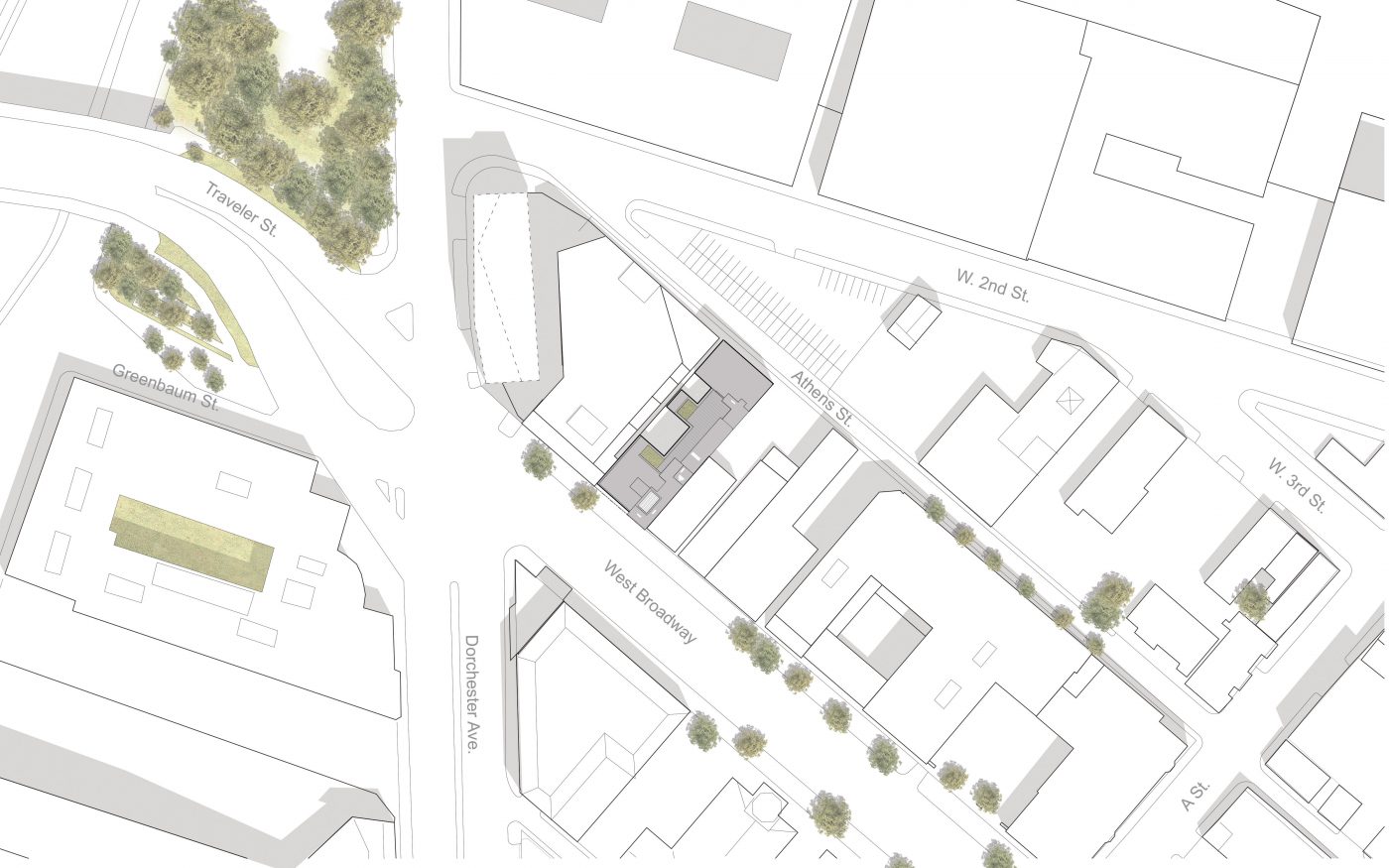
![Ground Floor Plan [Converted]](https://www.utiledesign.com/wp-content/uploads/2017/04/horizontal-1-1400x827.jpg)
![Ground Floor Plan [Converted]](https://www.utiledesign.com/wp-content/uploads/2017/04/horizontal-2-1400x827.jpg)
![Ground Floor Plan [Converted]](https://www.utiledesign.com/wp-content/uploads/2017/04/horizontal-3-typ-upper-1400x827.jpg)