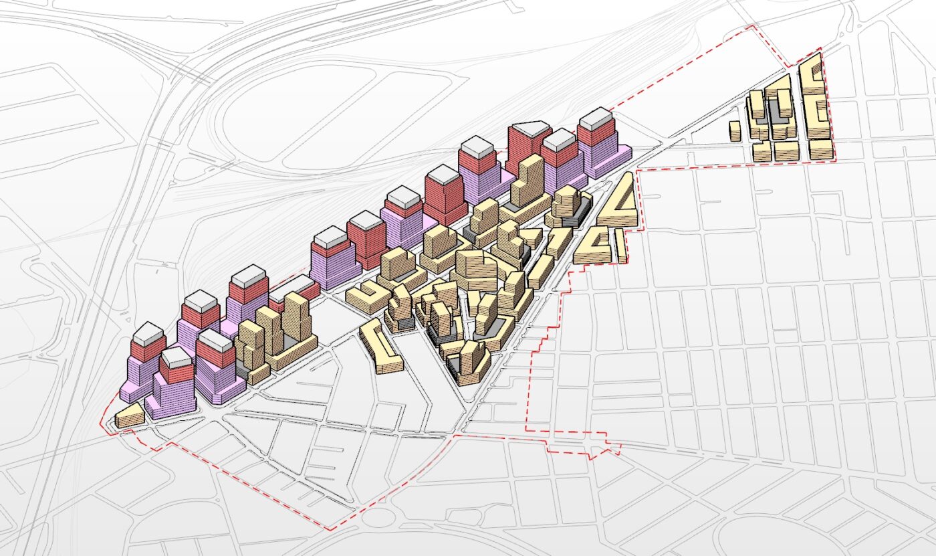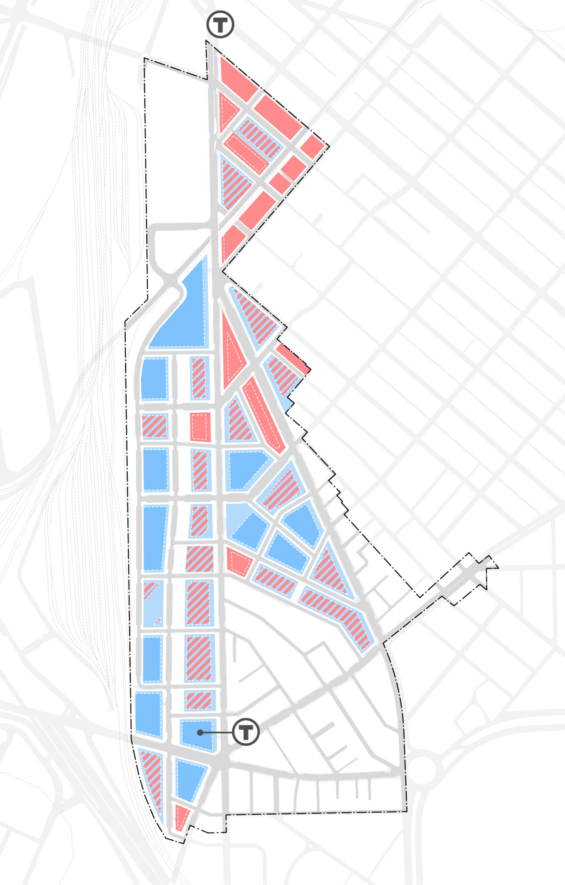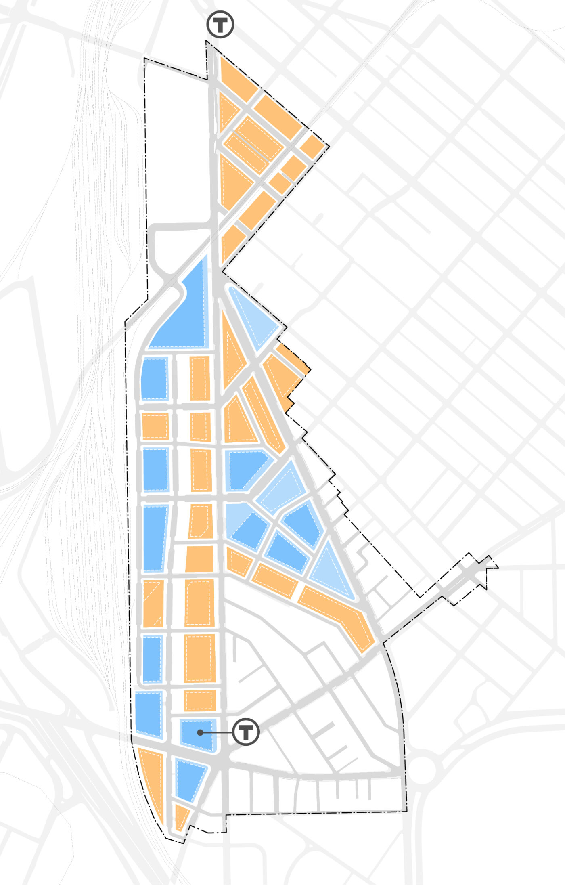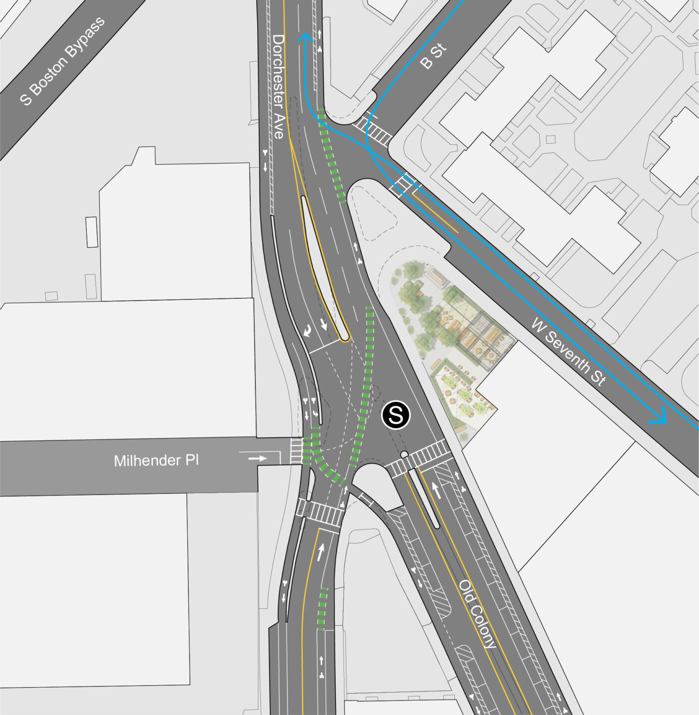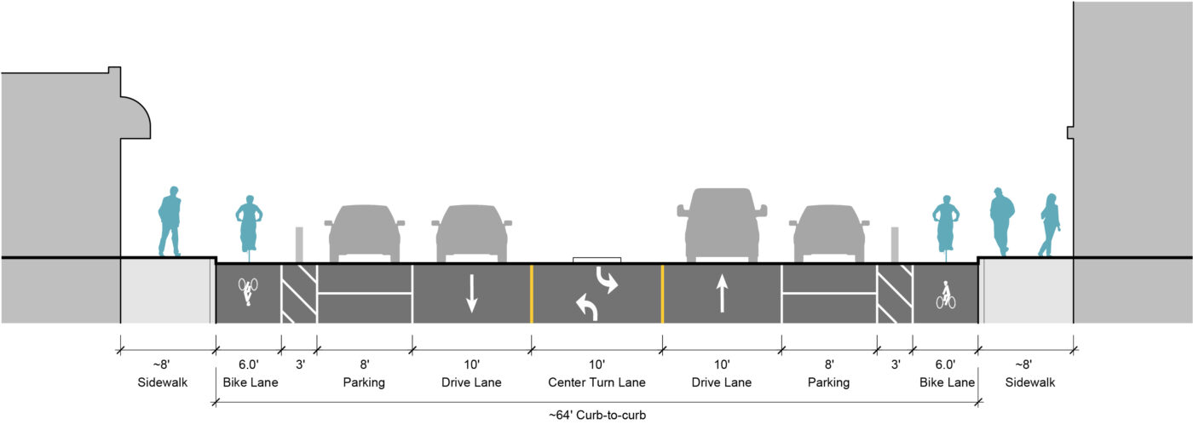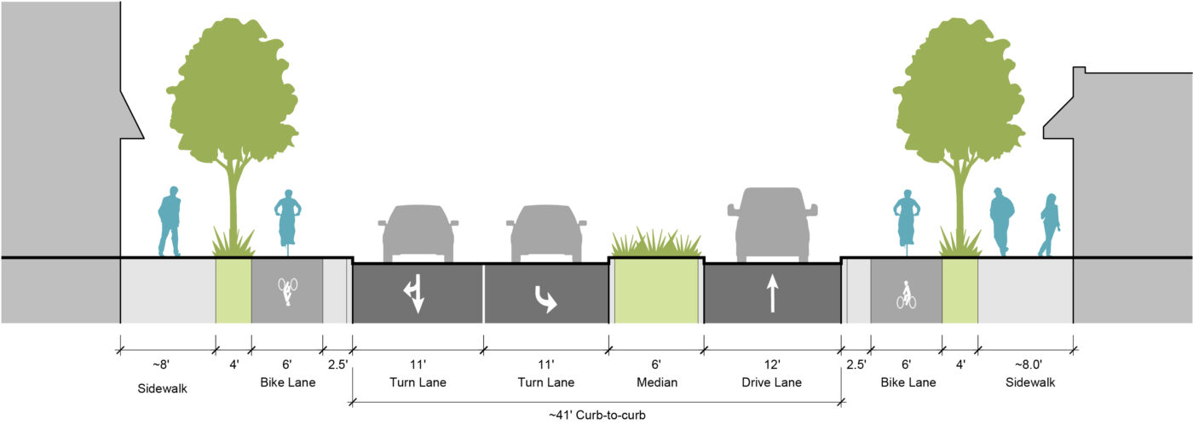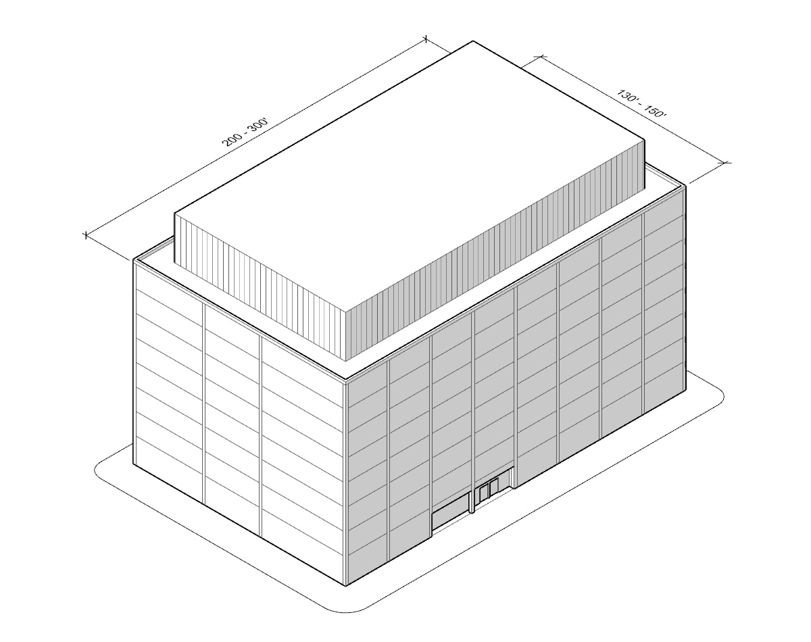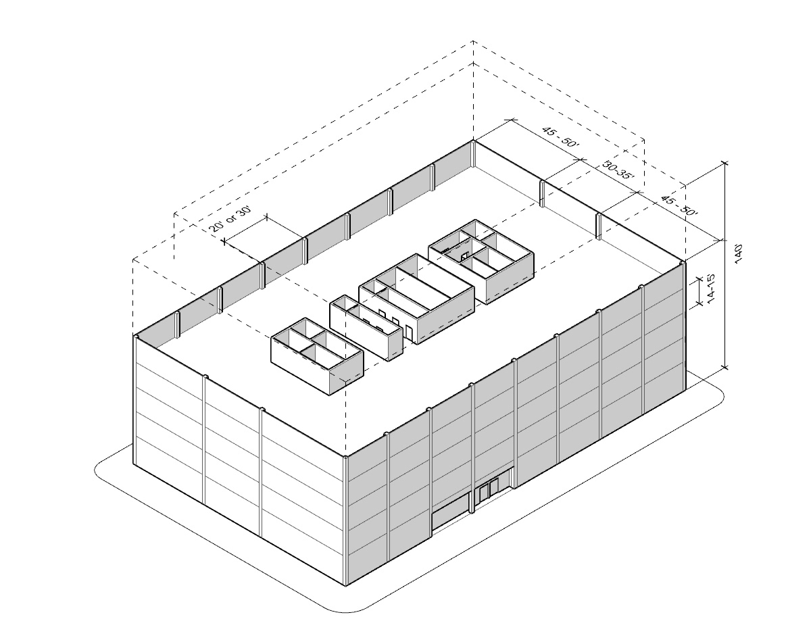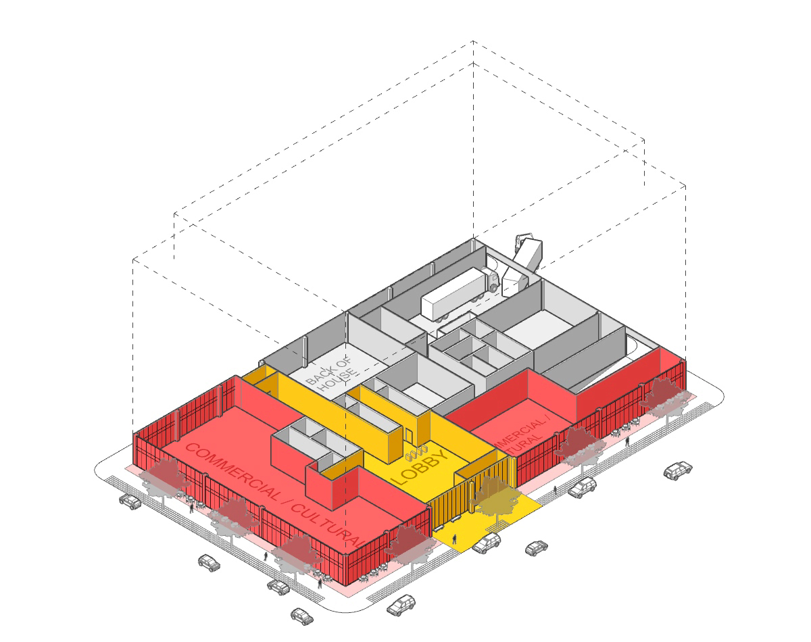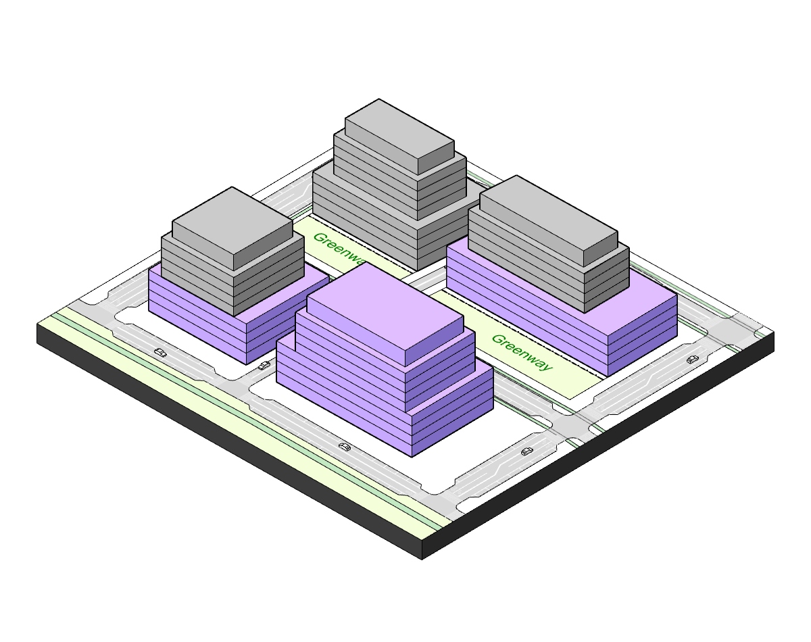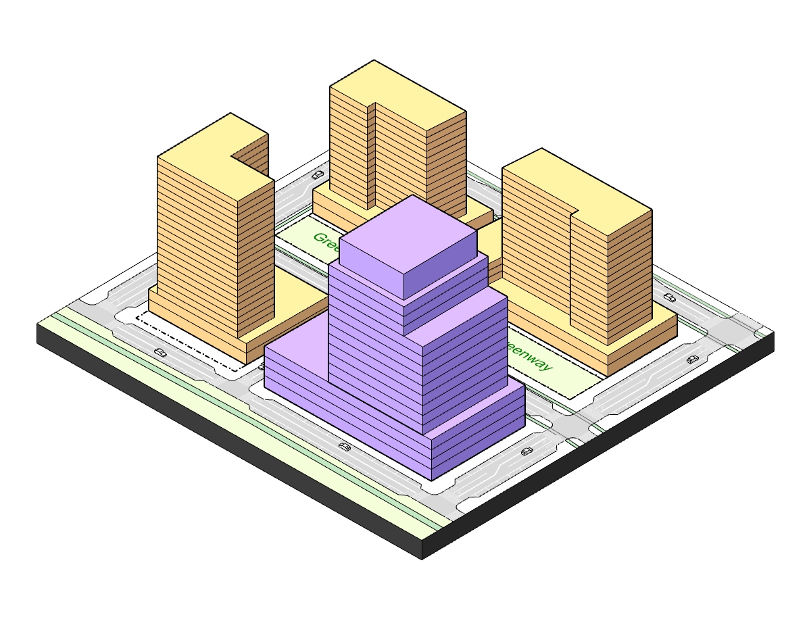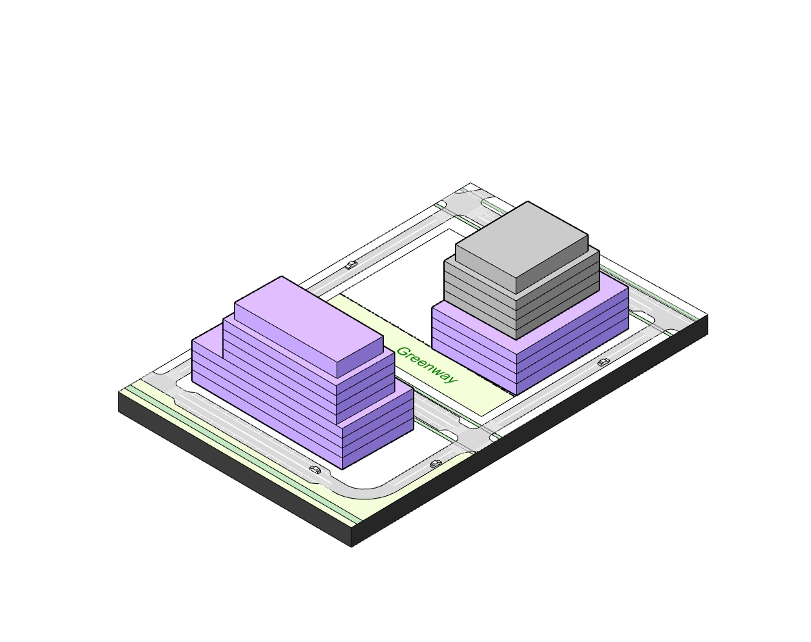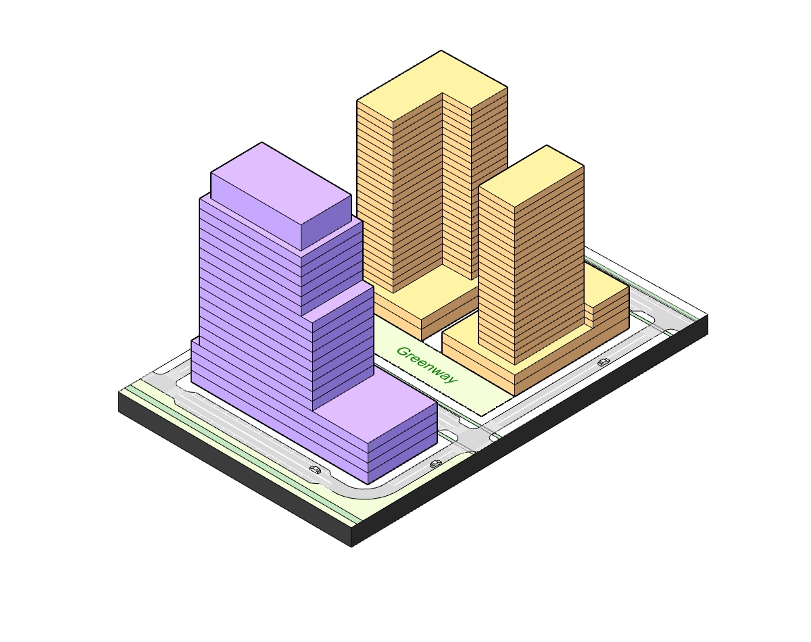PLAN Dot Ave Transportation Plan, Boston, MA
Utile assisted Nelson\Nygaard on the 2021 Dot Ave Transportation Plan by generating a district-wide buildout scenario to assess the area’s growth on the future transportation network. The buildout scenarios helped assess the impact of the area’s growth on the future transportation network and were based on existing market forces, which was determined to lean commercial and speculative lab uses.
Under this market-based buildout approach, any parcel of land in the study area that can dimensionally accommodate lab uses, within the proposed zoning controls, is projected to be developed with a lab building(s). This market-based buildout approach ensures that future transportation analyses and recommendations are based on the most likely growth metrics, such as future lab building locations, total built area per use, and anticipated parking ratios. These metrics underpin the future conditions analysis and subsequent recommendations in the 2021 Transportation Plan.
Utile also illustrated preferred improvement concepts in street cross-sections and plan-view drawings. Improvements to main corridors (e.g., Dorchester Ave, Old Colony Ave, etc.) were represented in (existing and) future street sections and corridor plans to clearly portray the distribution of modes. Intersection improvements were represented in (existing and) future site plans and highlighted major conflict-resolving concepts for different road users.
