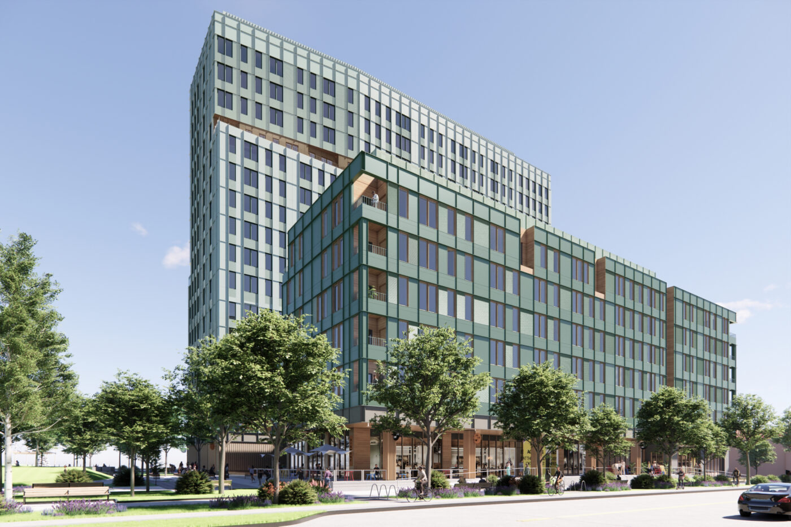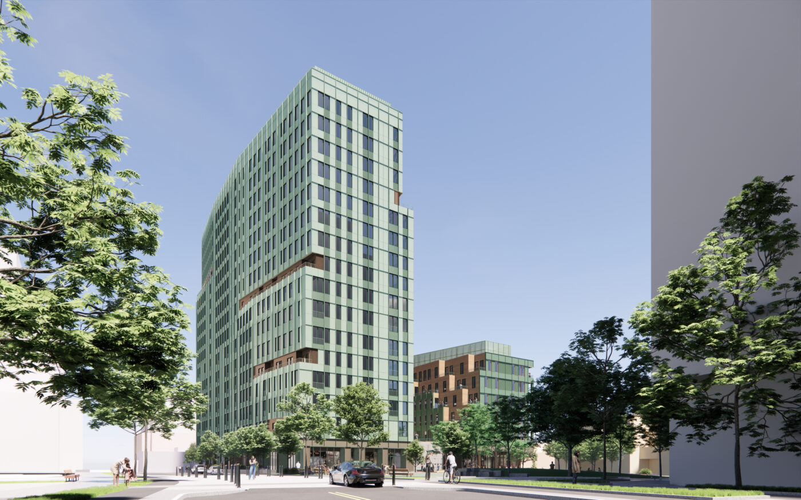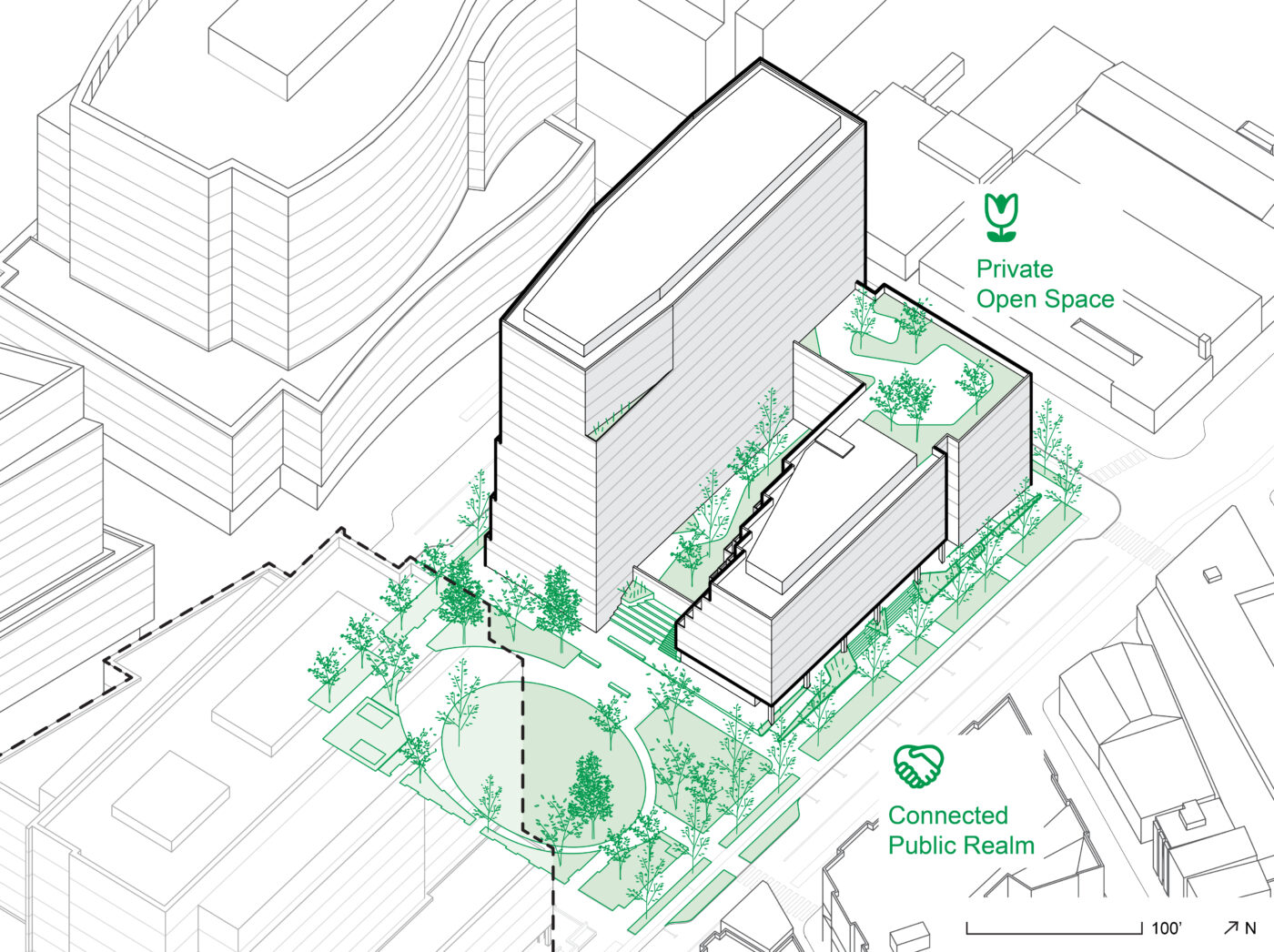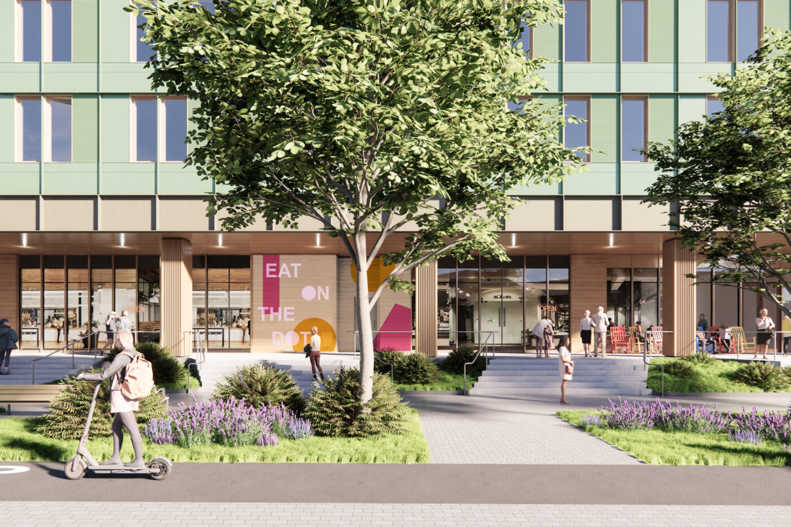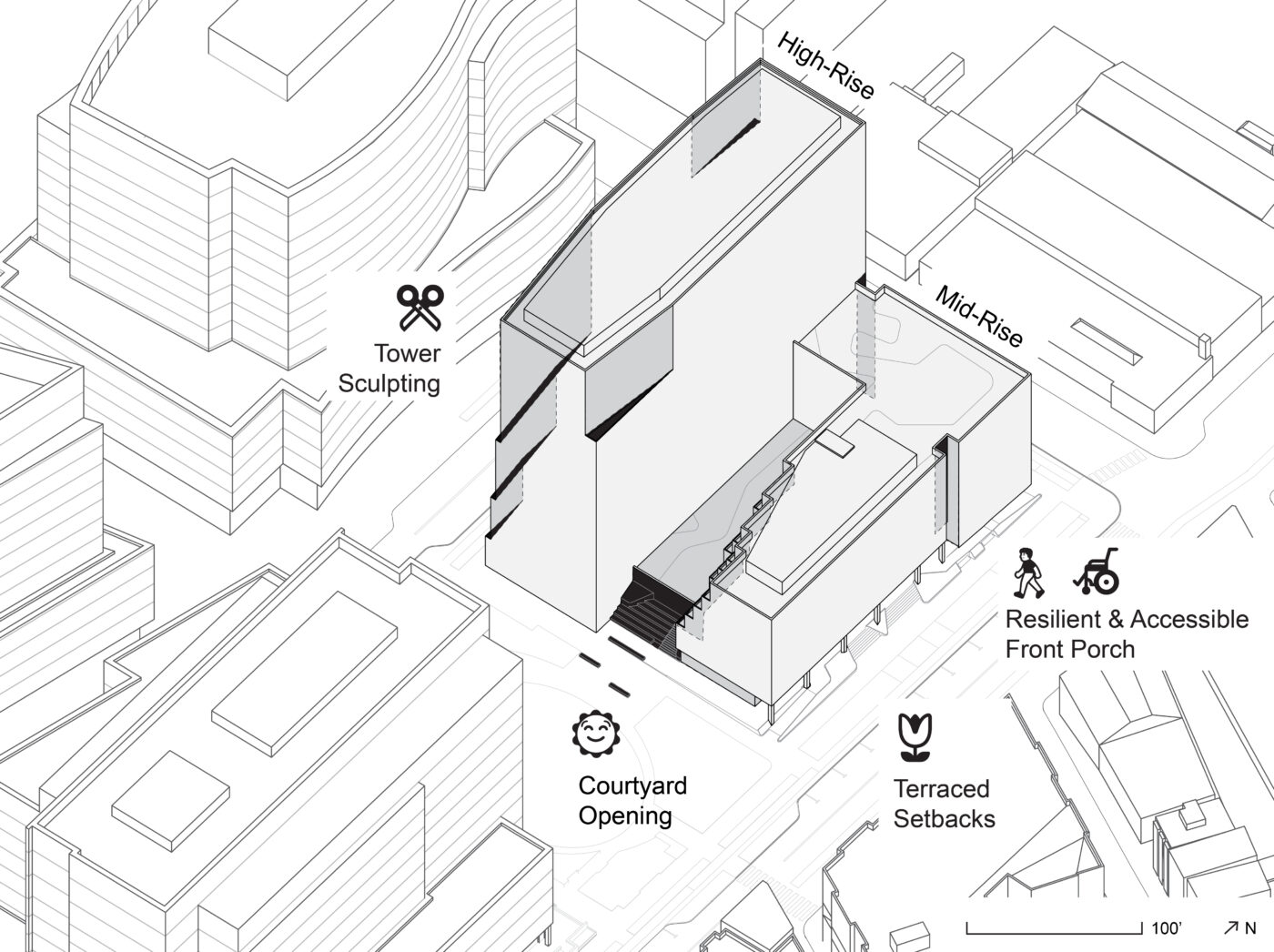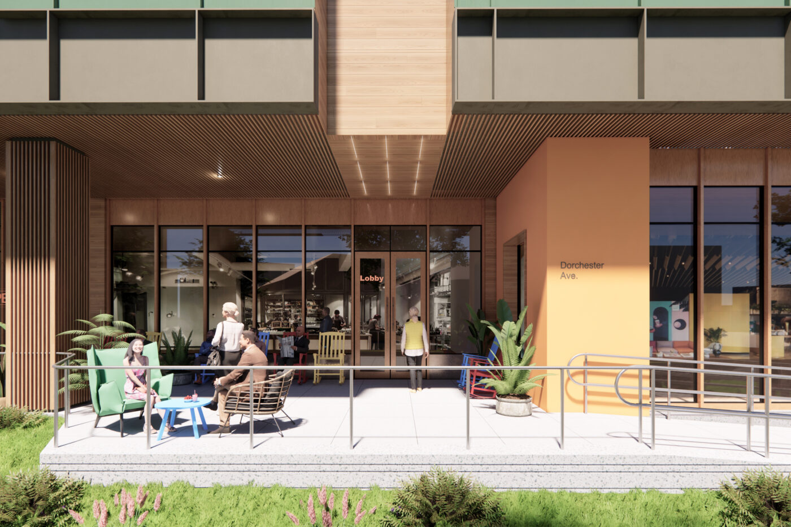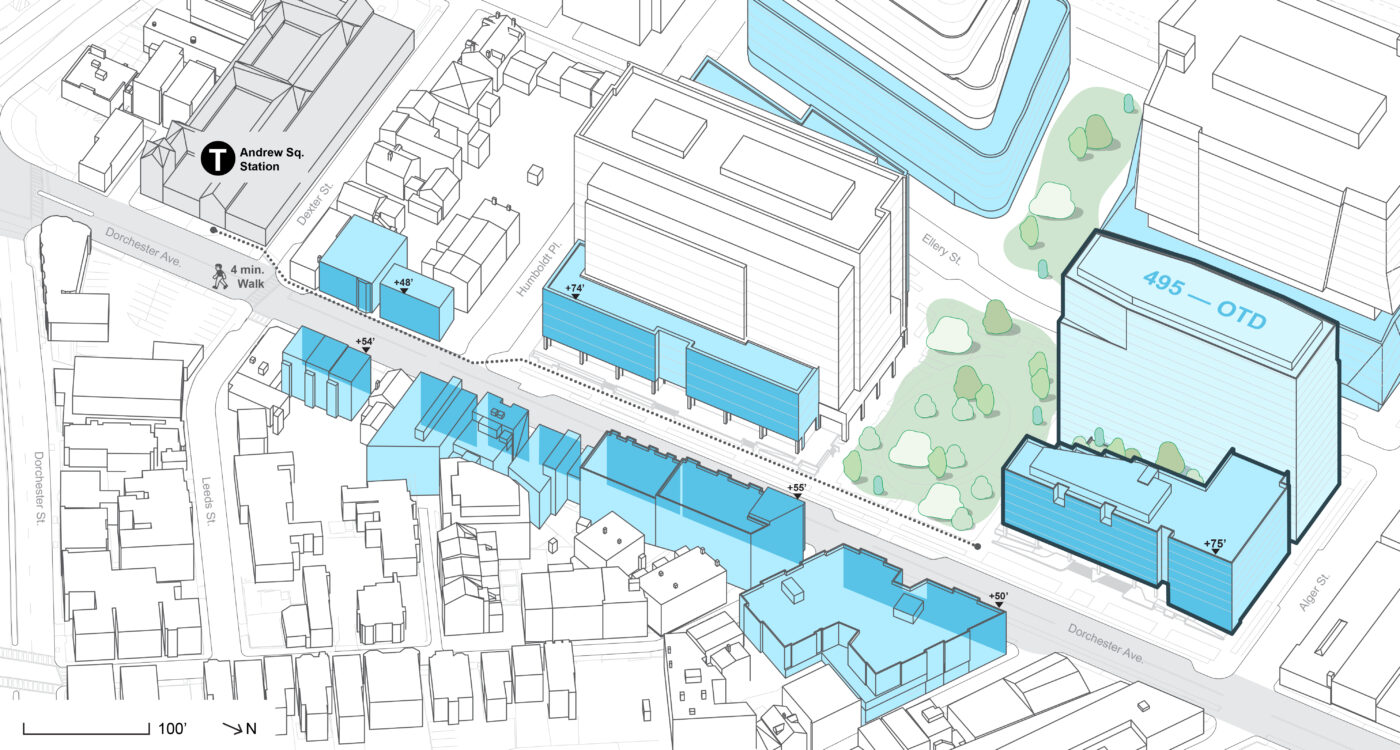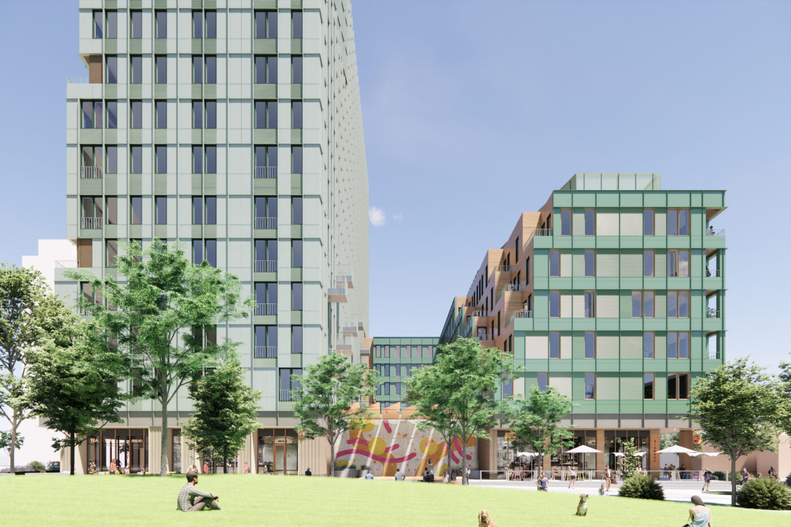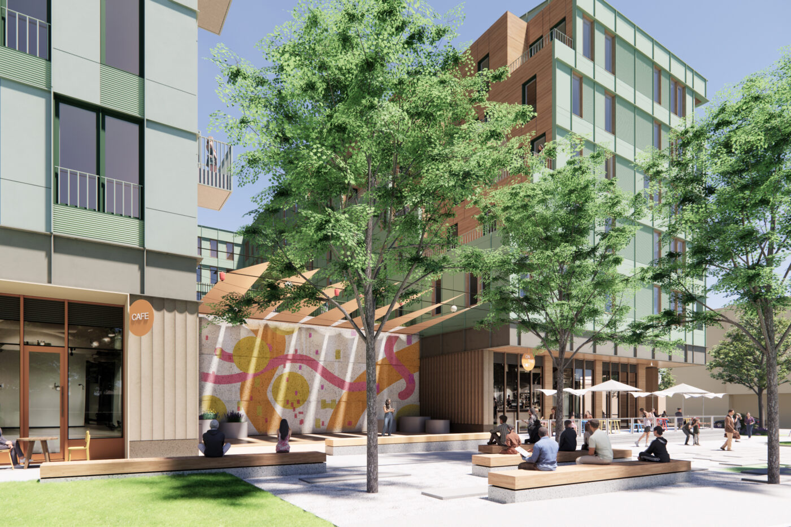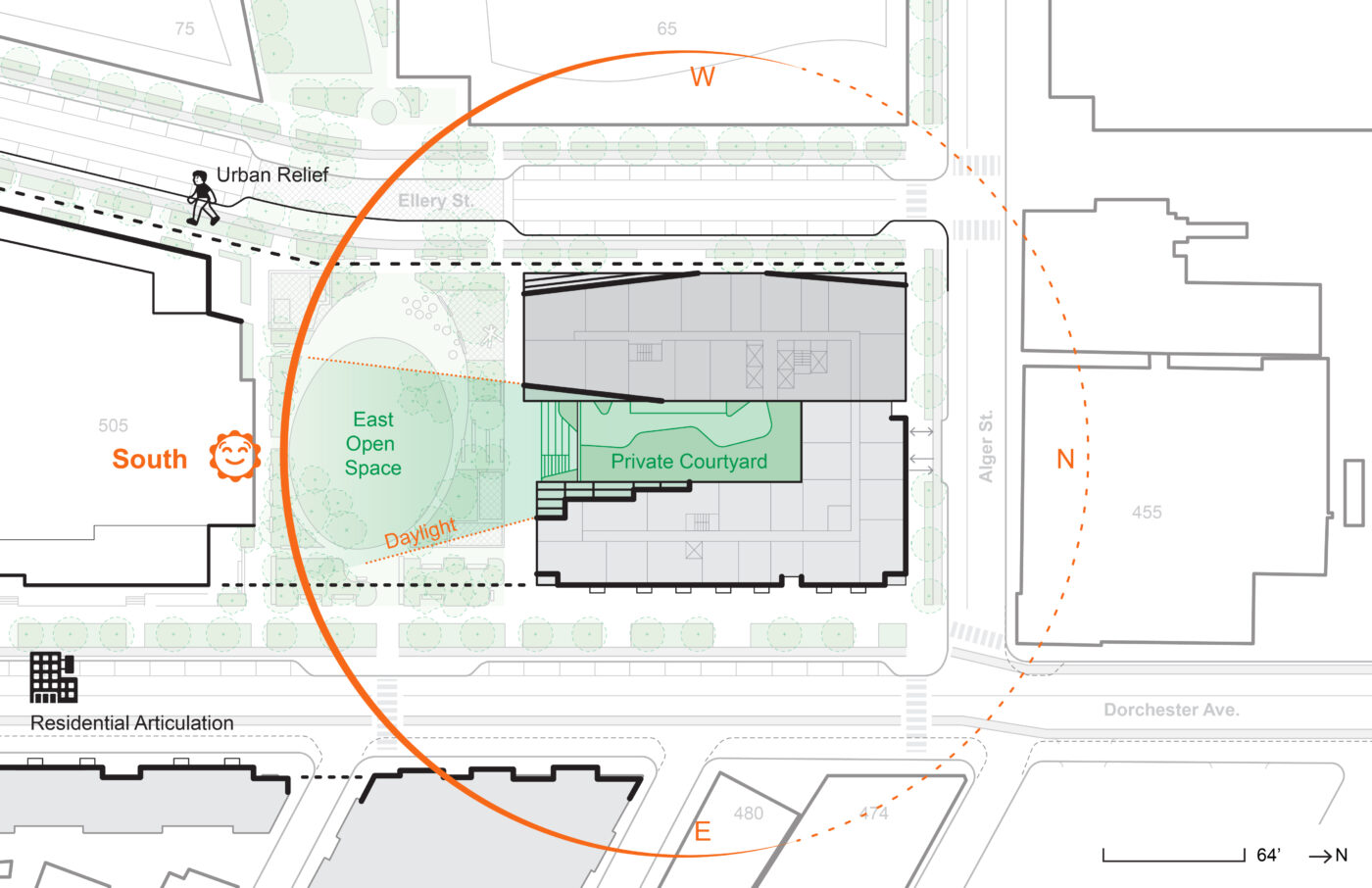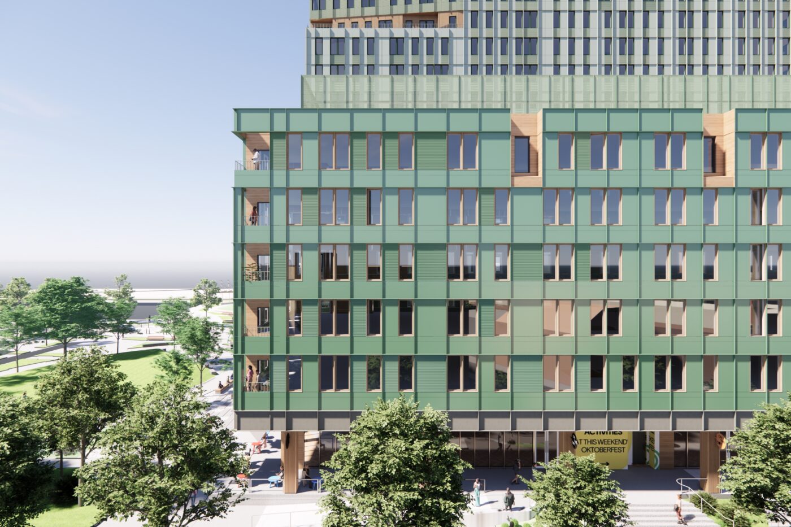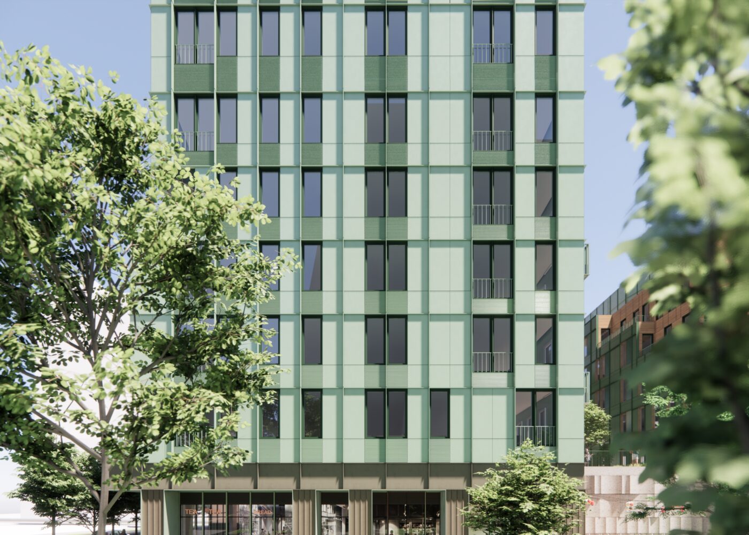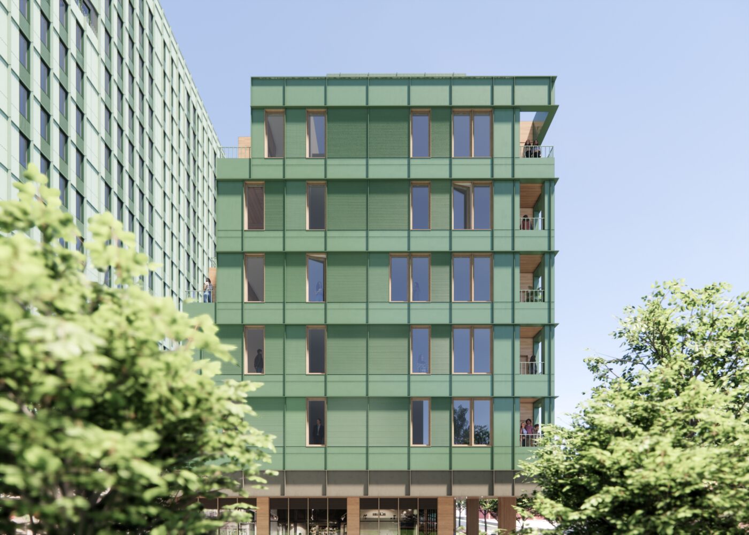On the Dot
Utile is collaborating with developer Core Investments and Dream Development to realize this 331 unit mixed income multi-family project in South Boston. The project combines 94 age-restricted affordable apartments with 237 market rate units on top of a mixed-use podium. The residents will share common amenities and private outdoor open space opportunities on multiple levels of the building. The ground floor is activated through a mix of retail spaces, public art, and public realm design gestures.
The project is composed of two distinct volumes, a tower and a mid-rise, each with their own distinct identity, but sharing a common formal and facade language. Both volumes surround a south facing courtyard, and ultimately open up to a new public open space on Dorchester Avenue. A series of terraces simultaneously open up more natural light into the courtyard, care away for street-wall relief, and provide for individual private open space. The exterior material expression blends historic Boston architectural metalwork with passive-house design standards around insulation and solar-shading. At the ground level, each volume opens up at distinct moments to engage pedestrian activity, provide shade, and allow for a resilient space in the face of sea level rise in the neighborhood.
At its core, On The Dot seeks to imagine a new denser character of housing—one that is resilient, energy-efficient, centered in its neighborhood, and has families in mind—for a stretch of South Boston that has suffered from recent decades of industrial activity. Only a five minute walk to the Andrew Square T-station On The Dot is part of a larger 21 acre BPDA approved masterplan for the entire stretch of Dorchester Avenue; that will bring millions of square feet of 21st century workspace, housing, and much needed open space.
