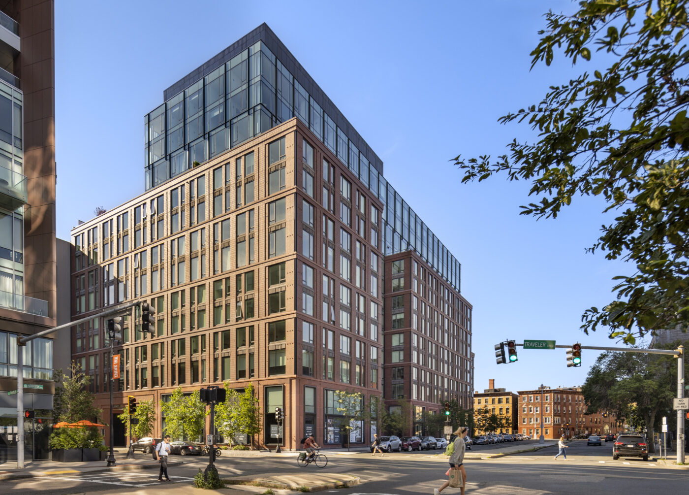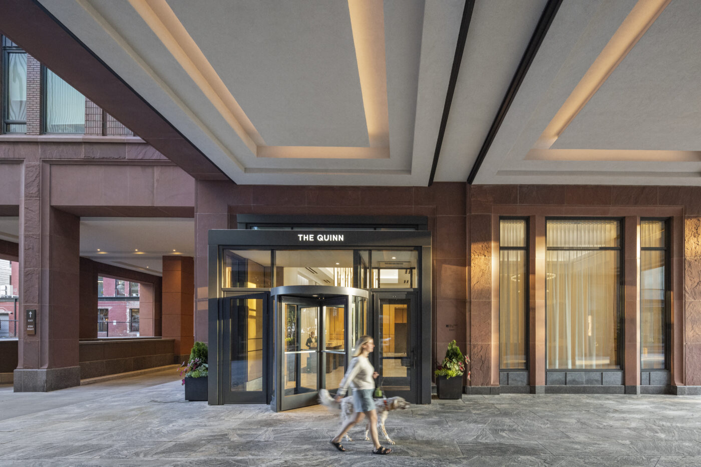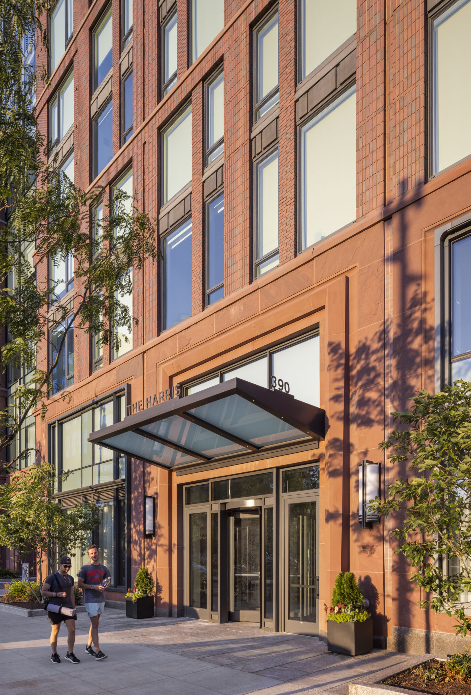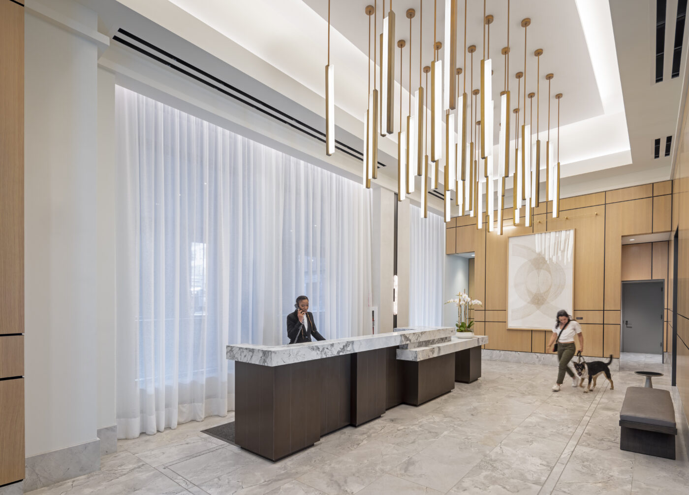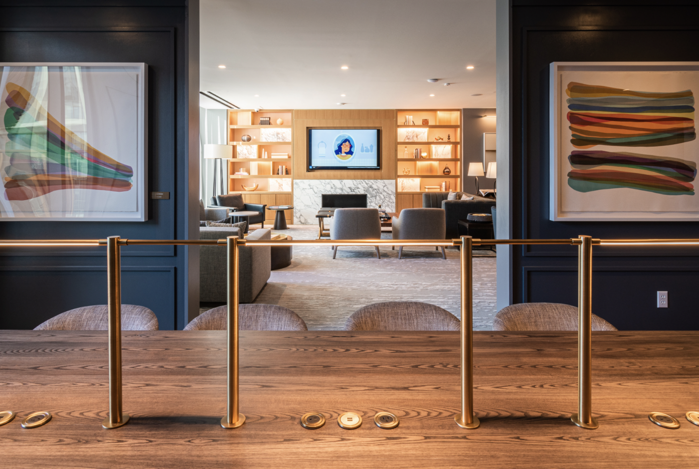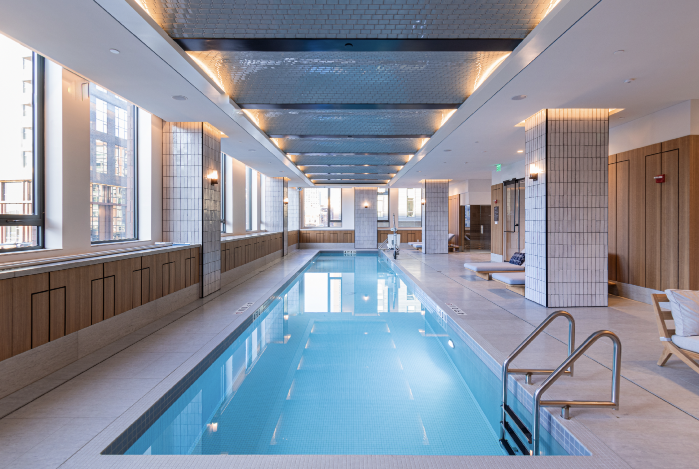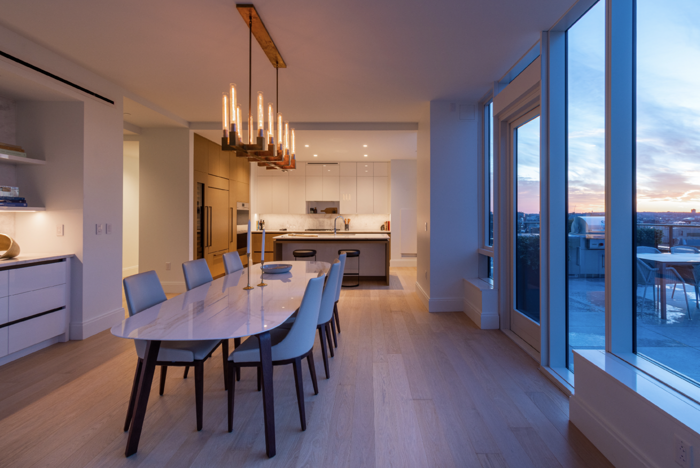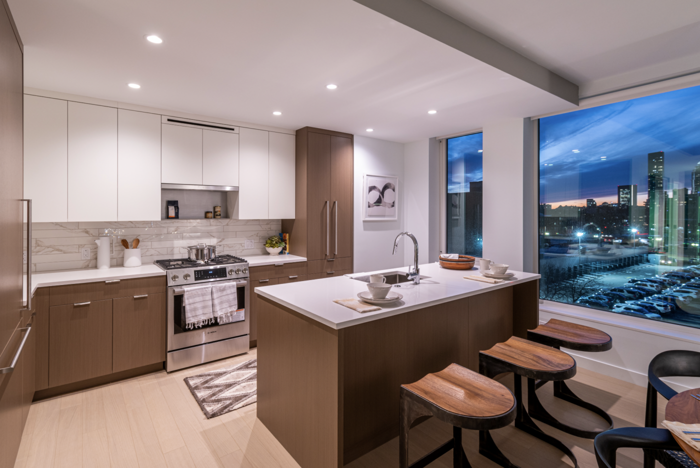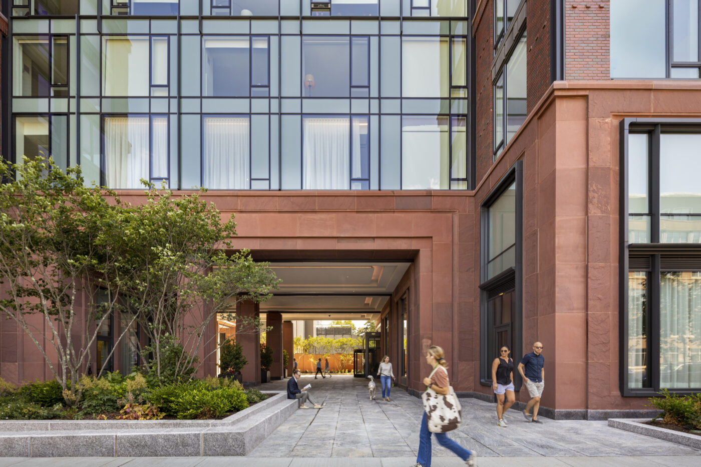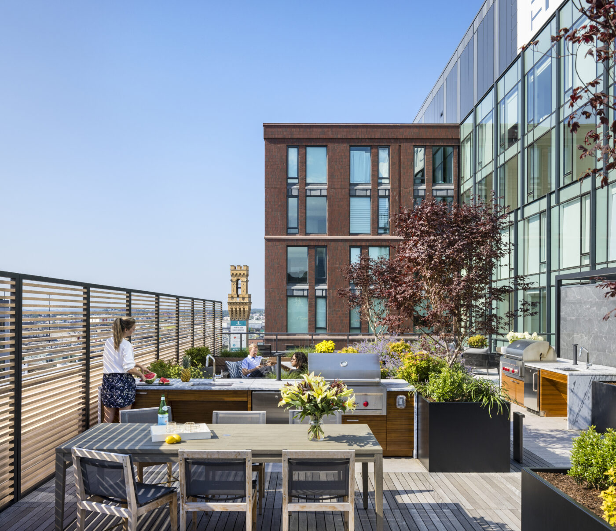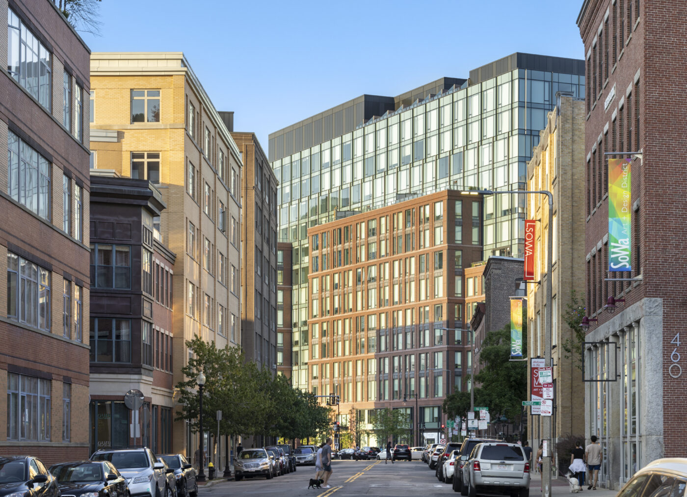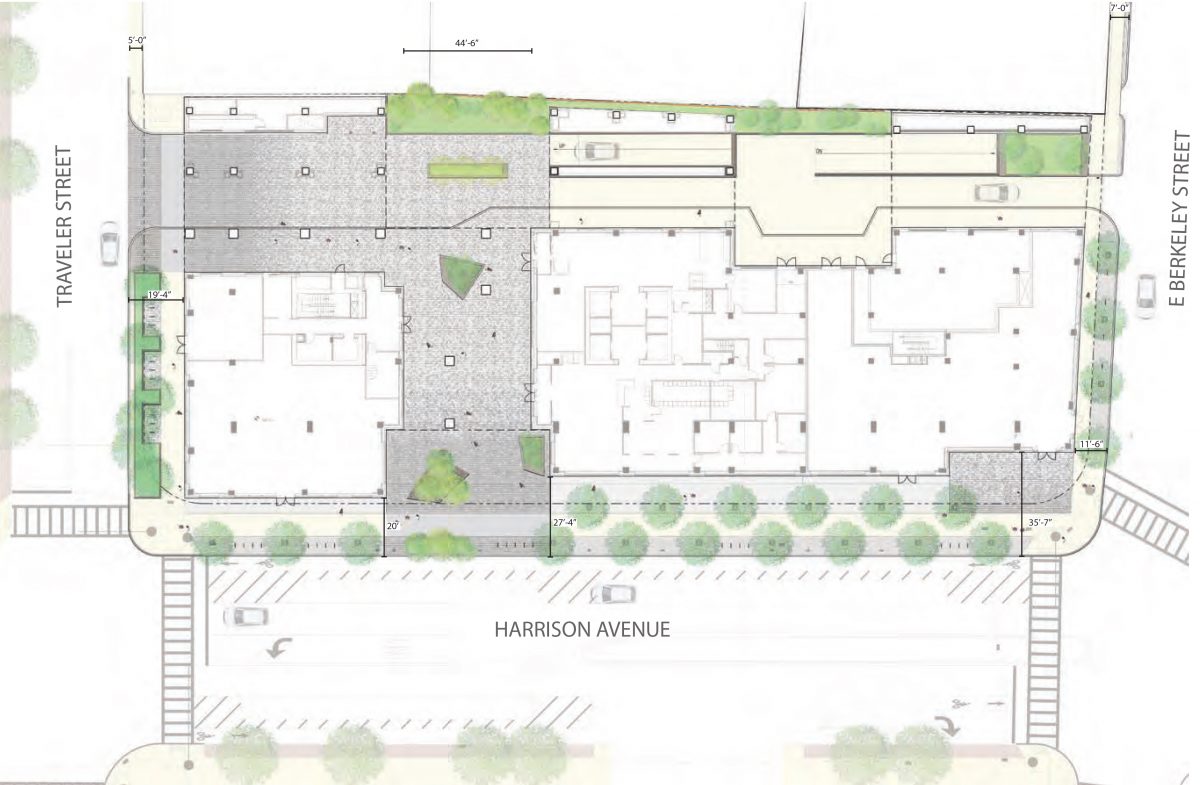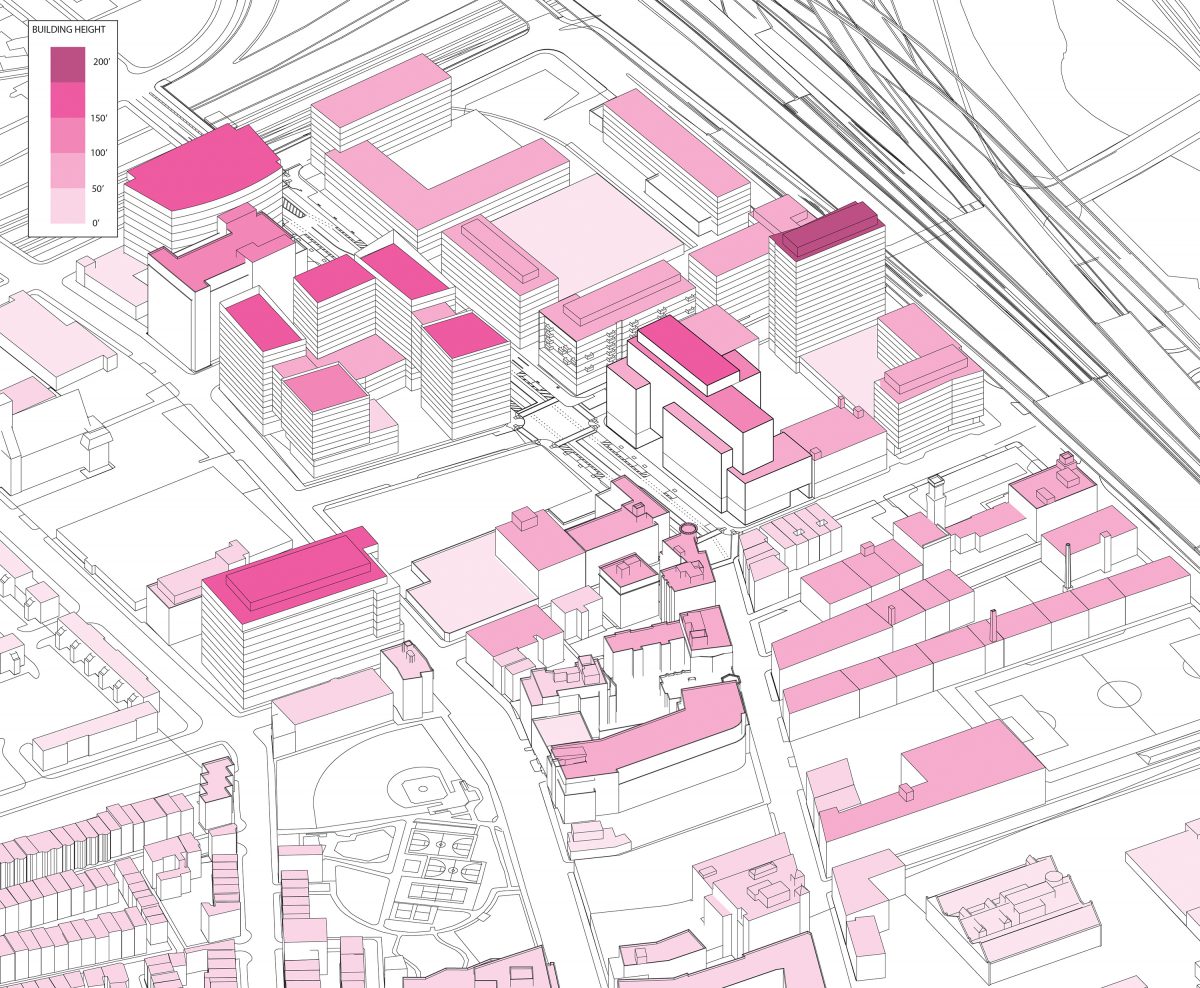The Quinn & The Harris
Utile collaborated with developer Related Beal and design architect Robert A.M. Stern Architects on this 273-unit, mixed-use development at 370-380 Harrison Avenue in Boston’s South End. The project brings renewed vitality to a vacant factory site, connecting the emergent New York Streets neighborhood and the historic South End with a generous tree-lined streetscape and 8,500 square feet of retail space. The public realm and lower levels of the building complement the historic industrial neighborhood with rich-toned brick and stone, while the upper floors of the building incorporate expansive stretches of curtainwall for a contemporary update.
The 356,000 square foot building includes a mix of rental and ownership units, and will designate 20 percent of the units on site as affordable. An underground, three-level garage is designed to accommodate 180 parking spaces. A multitude of amenity spaces include meeting rooms, fitness center, indoor pool, and outdoor terraces on its multiple rooftop levels.
This project joins a surge of recently-constructed residential complexes as part of this South End neighborhood’s ongoing transformation.
Photos by Peter Aaron/OTTO & Randy Crandon.
