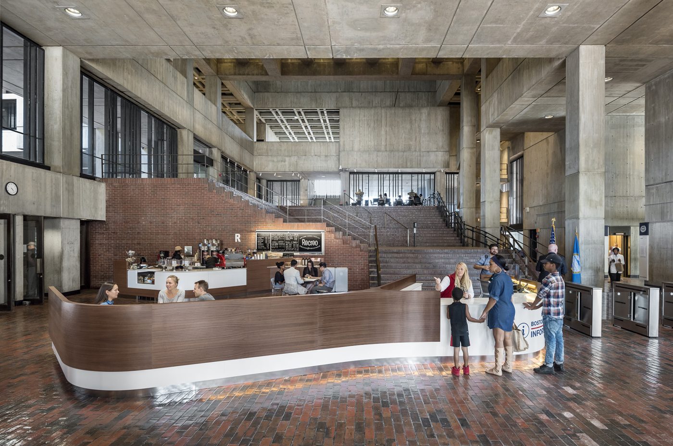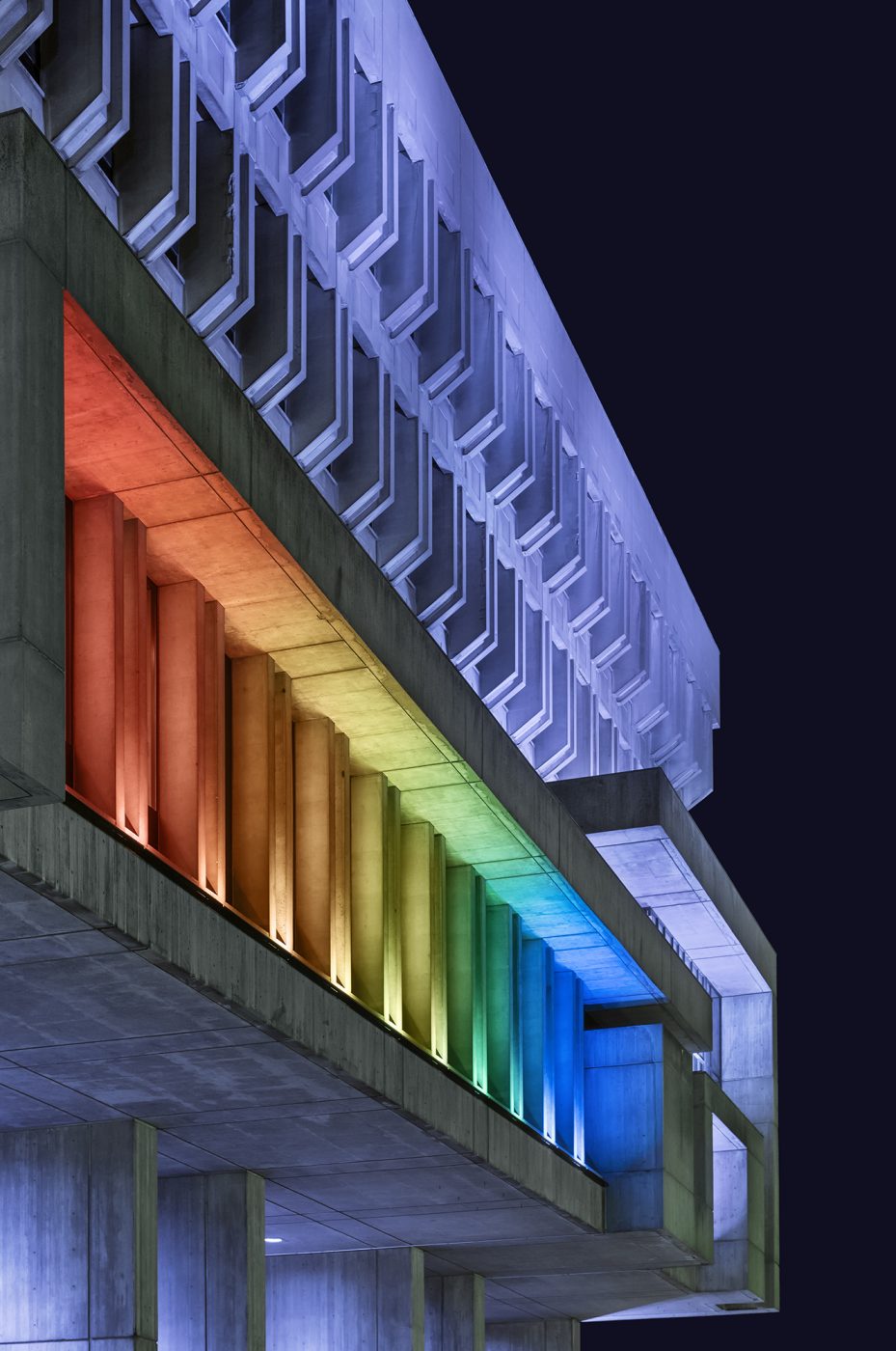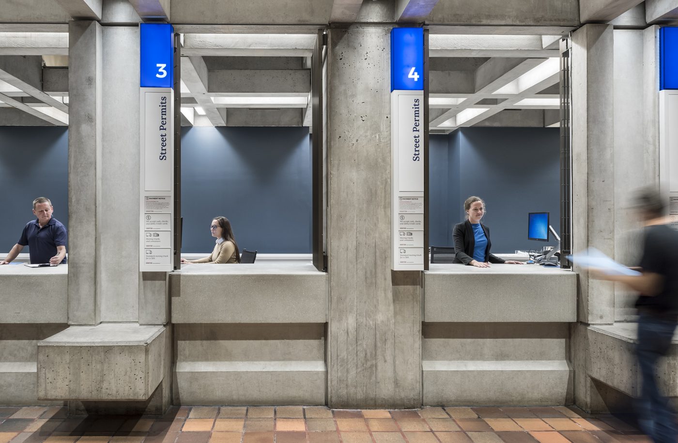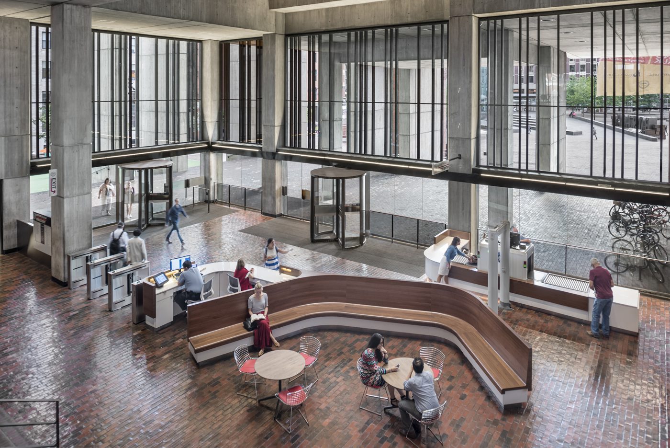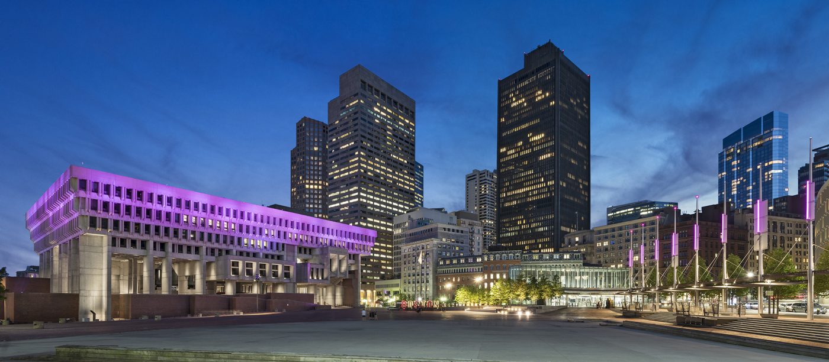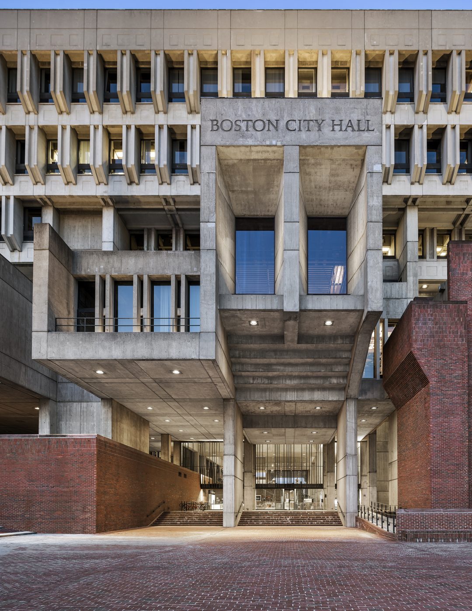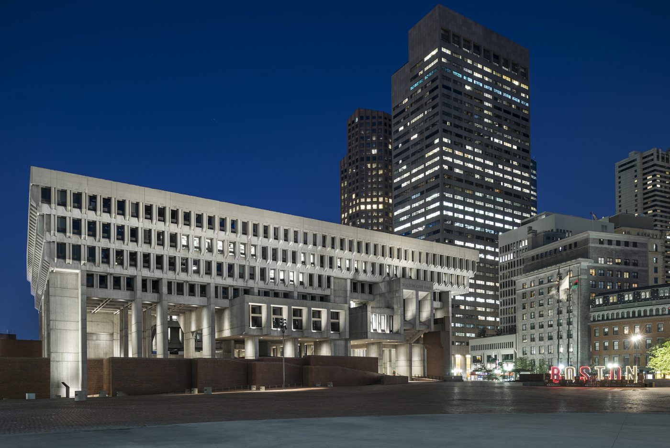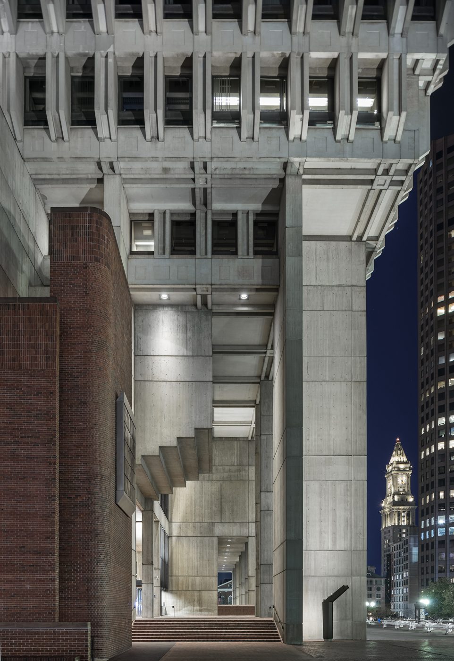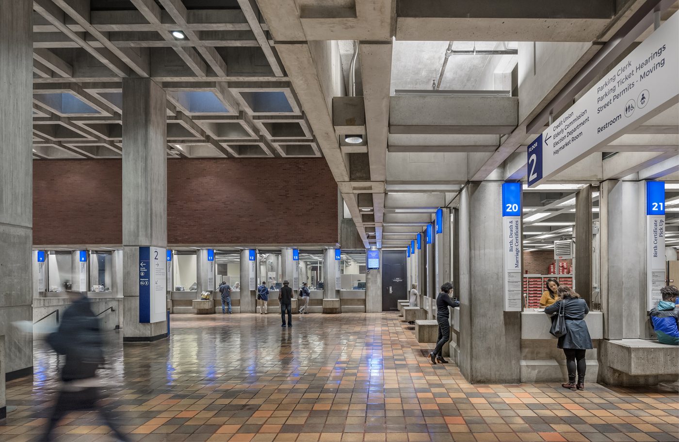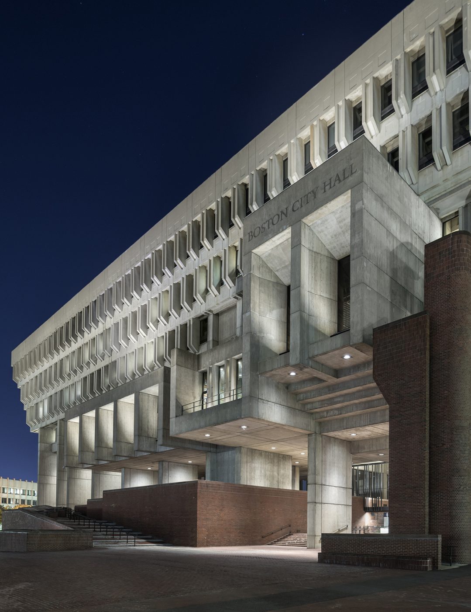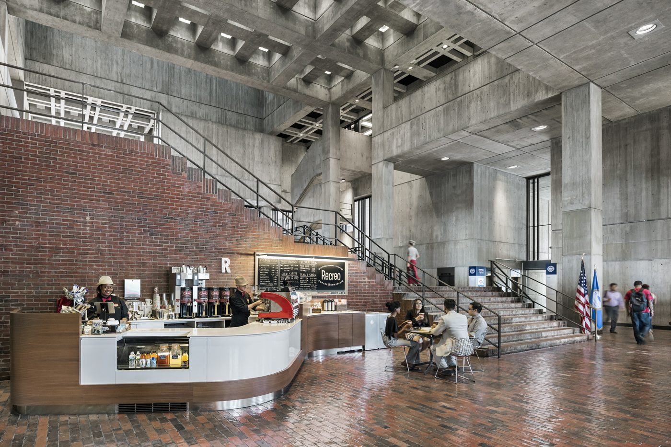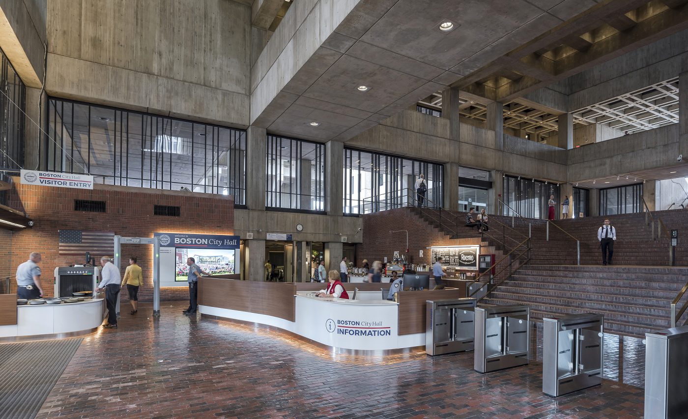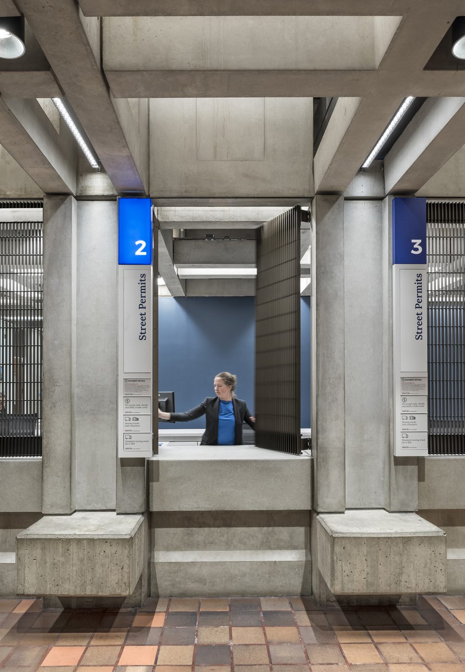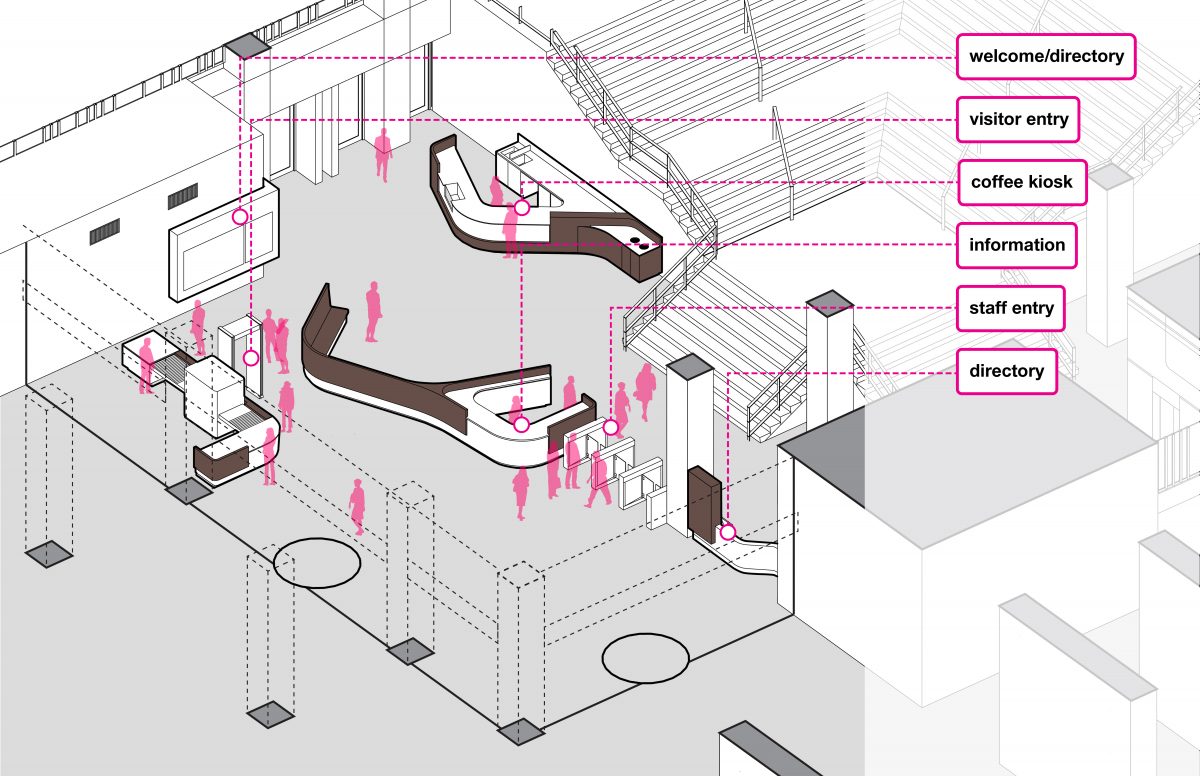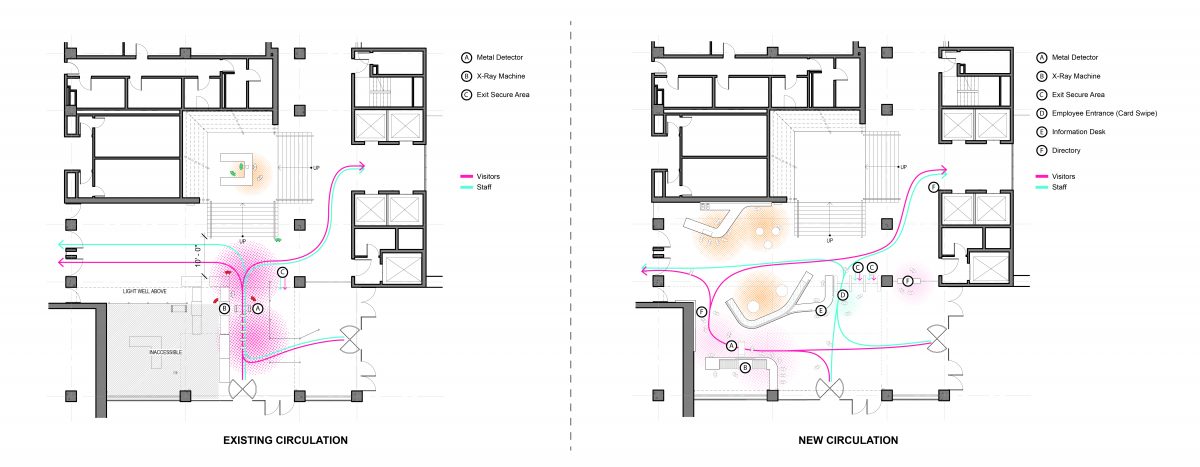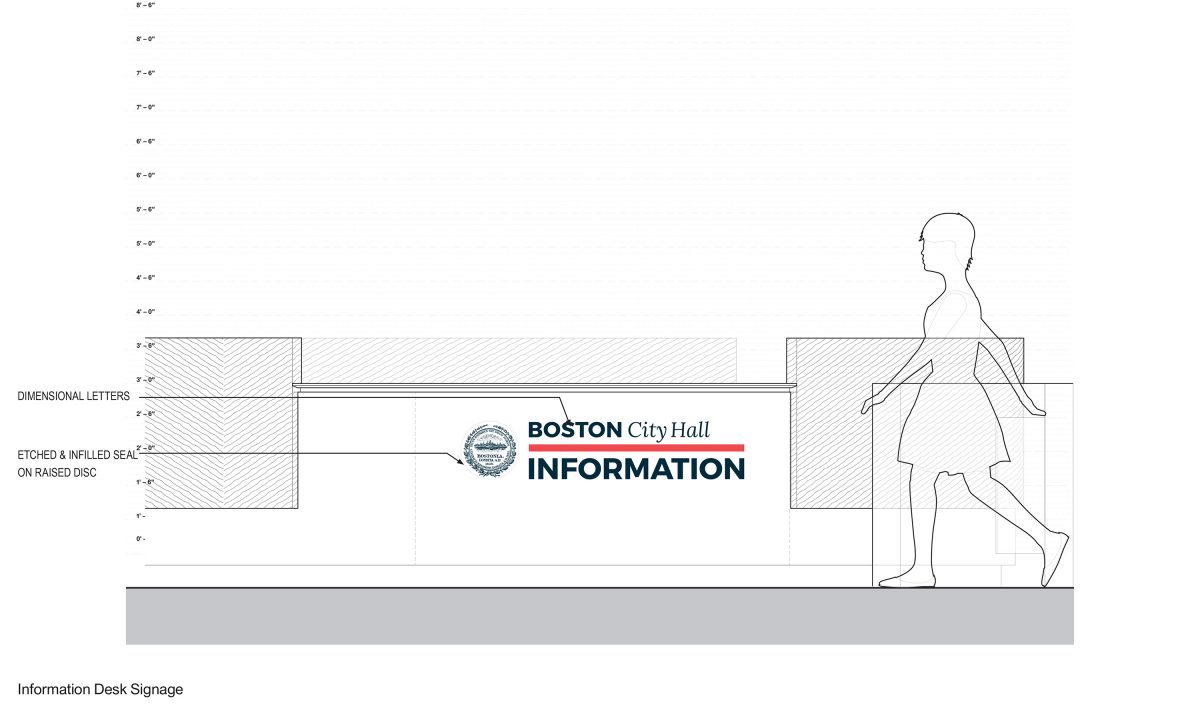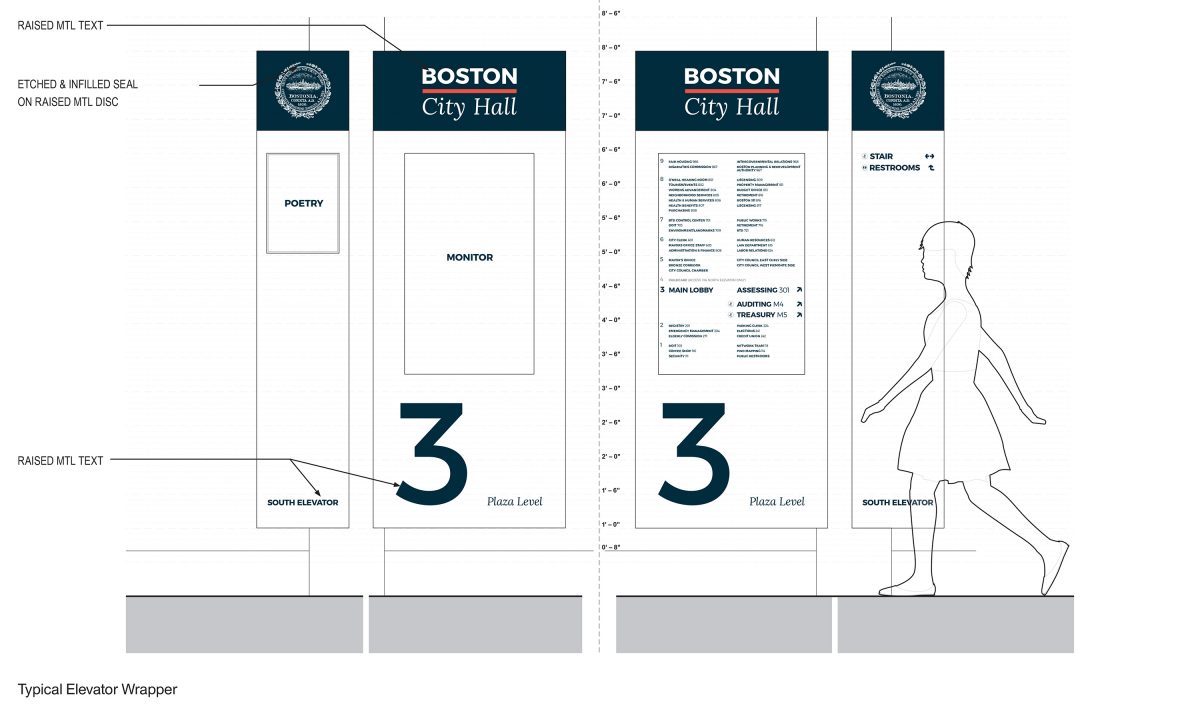Boston City Hall Public Spaces Renovation
This transformation of Boston City Hall with improvements to its main plaza-level Lobby, redesign of the public Transaction Windows, and a recharacterization of the entire building through a renewed lighting scheme, sought to drastically transform the building’s physical, ideological, and emotional presence within the hearts and minds of the citizenry. Designed by Kallmann, McKinnell, and Knowles in the 1960s as an expression of open and progressive municipal government, City Hall is recognized as among the most important municipal buildings in the United States and is internationally known as an exemplar of Brutalism. By redesigning the security sequence, improving navigability through new wayfinding, adding a cafe and comfortable seating for visitors, dramatically improving interior and exterior lighting, and redesigning the permitting, licensing, and ticketing transaction windows that residents visit for increased accessibility, efficiency, and comfort this project restores City Hall as Boston’s vibrant, safe, and welcoming civic heart.
Photos by Anton Grassl; drawings by Utile.
2019 Architizer A+Awards Jury Winner, Concepts – Plus – Architecture +Preservation category
Architects’ Newspaper 2019 Best of Design Editors’ Pick – Preservation & Restoration
