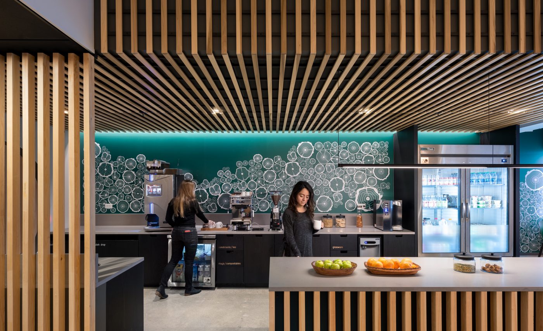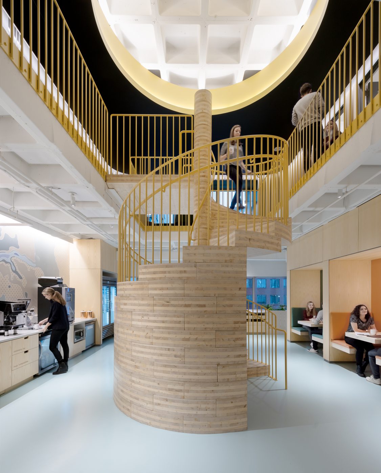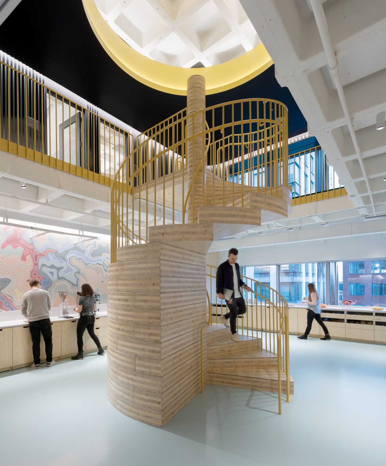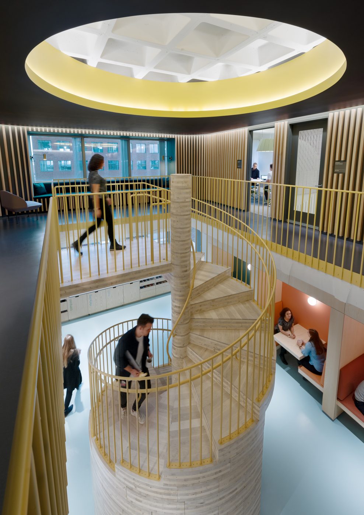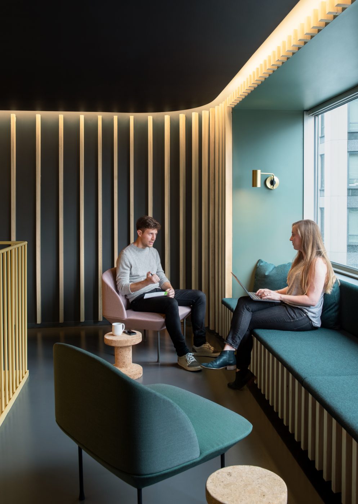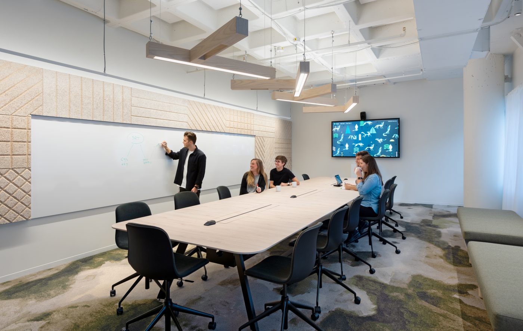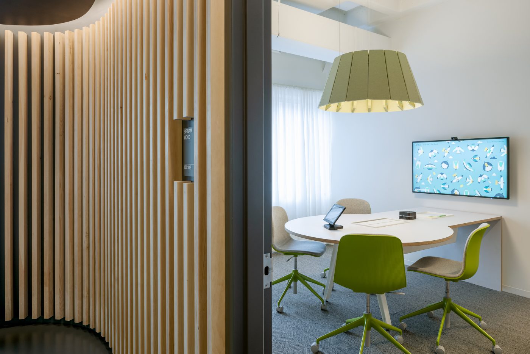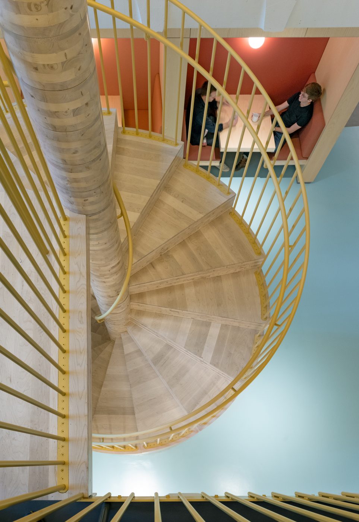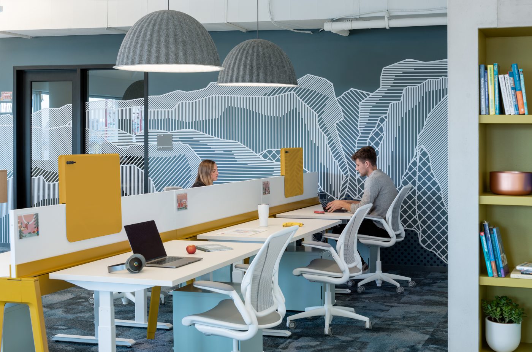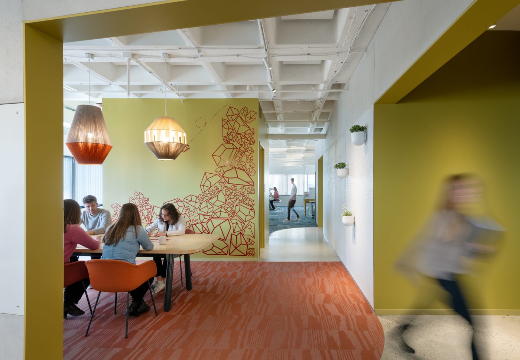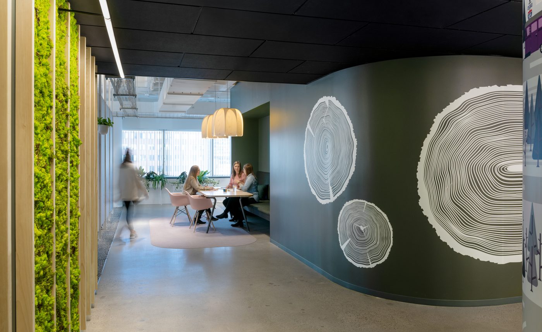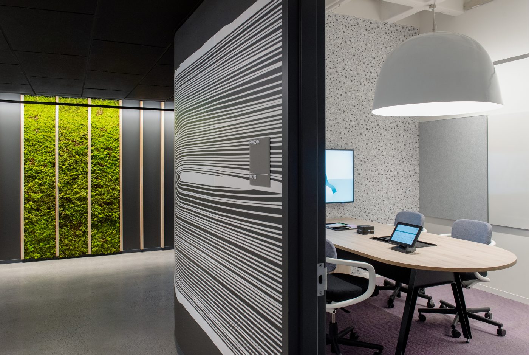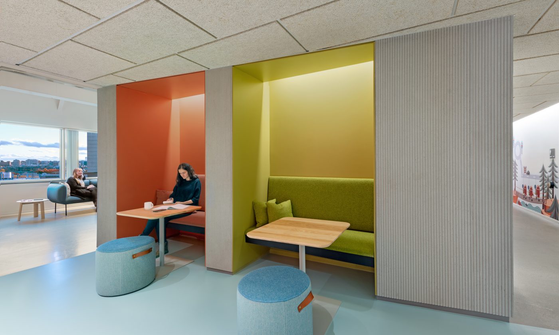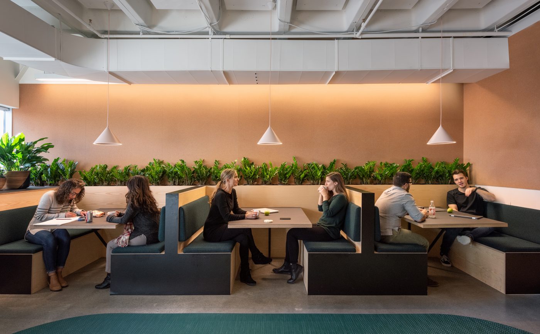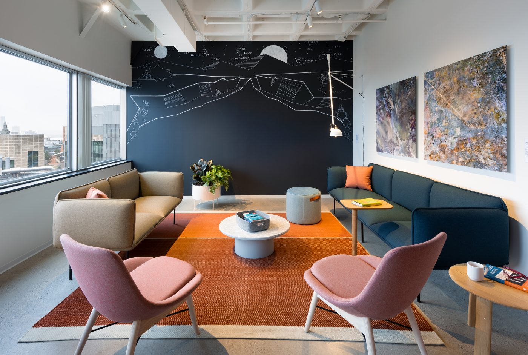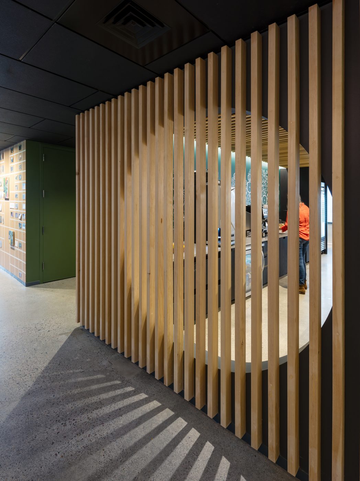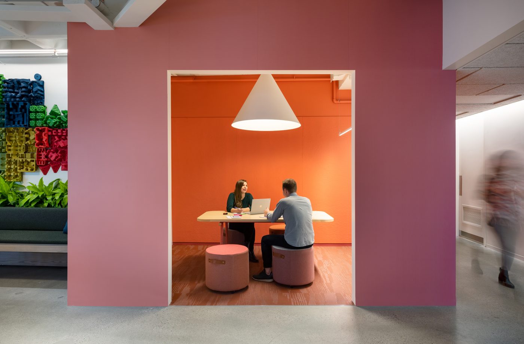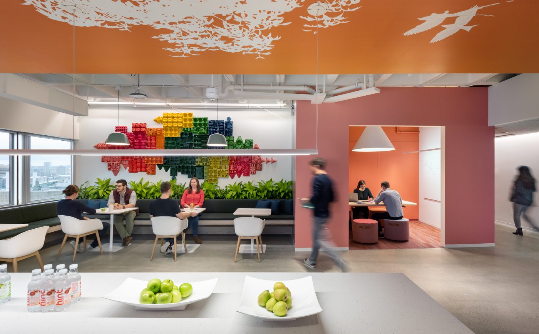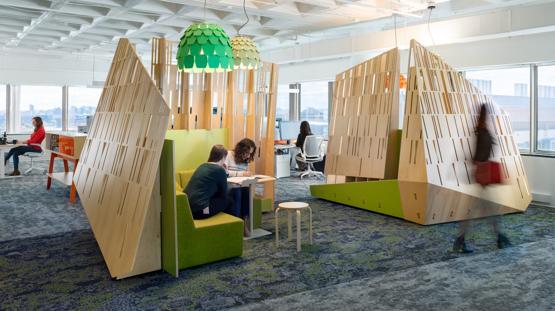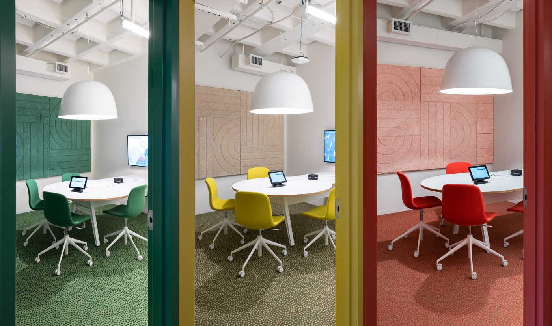Kendall Square Workspace 1
Utile, Inc. and Merge Architects were commissioned to master plan and execute part of a tech-company’s office renovation and expansion in Cambridge, MA. The master planning program consisted of open workspace, collaborative spaces, meeting rooms, dining facilities, gym and wellness facilities, and performance/lecture halls campus-wide. These programmatic parameters were used to inform the localized requirements of the subsequent projects, including the renovation of these 53,000 square feet across three floors. Inspired by a road-trip through New England, this phase of the project highlights the region’s exceptional geography and ecology, with each floor focused on a feature of the local terrain.
Photos courtesy of © Google. Photography by Chuck Choi.
The BSA – 2020 Interior Architecture and Design Awards, Award
