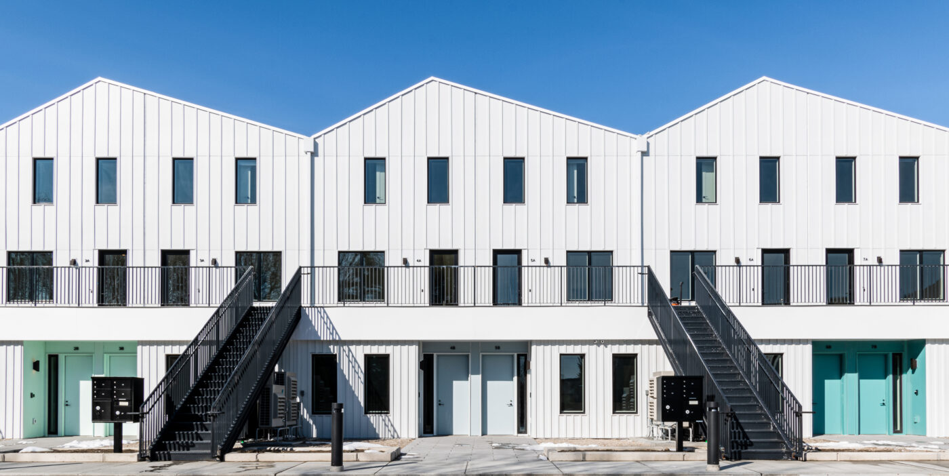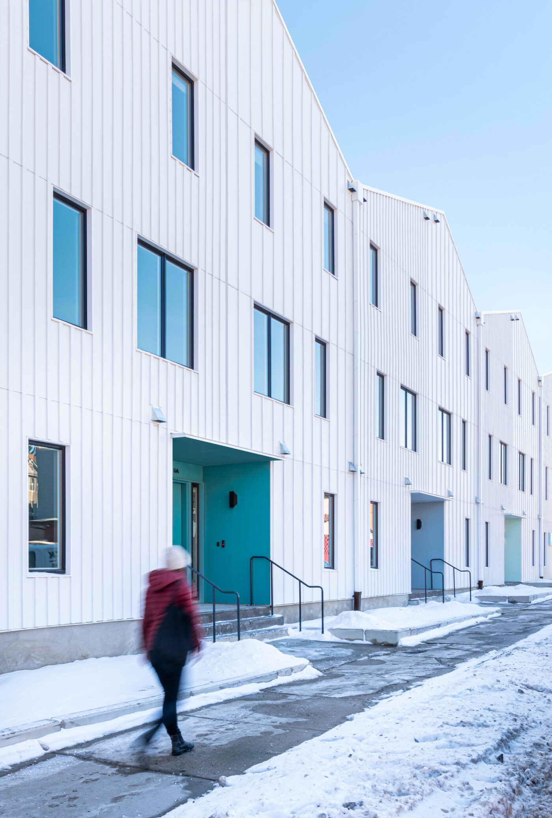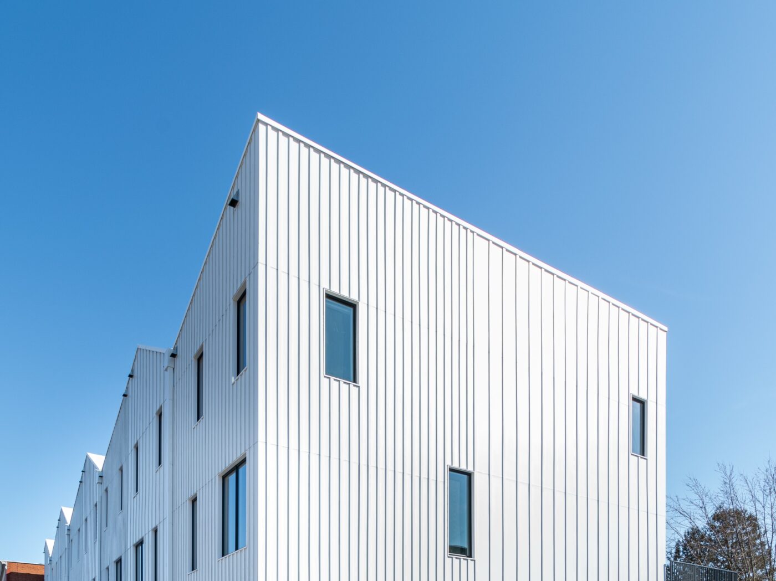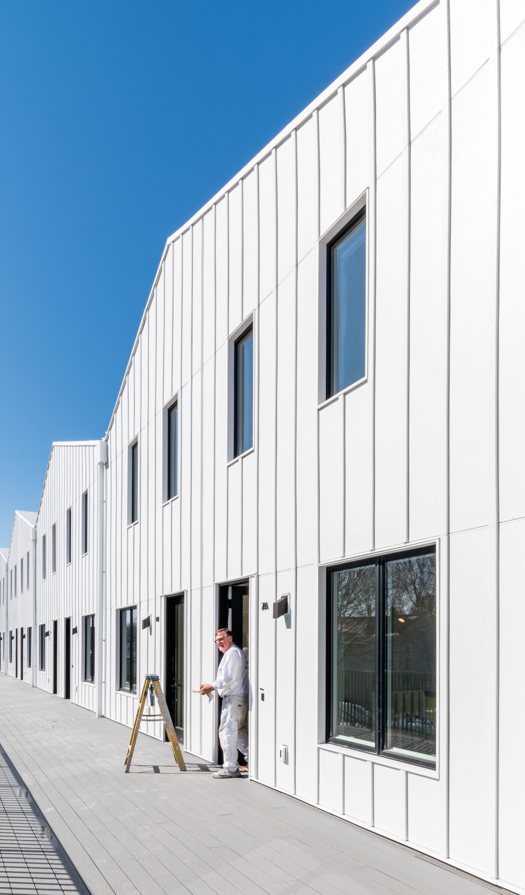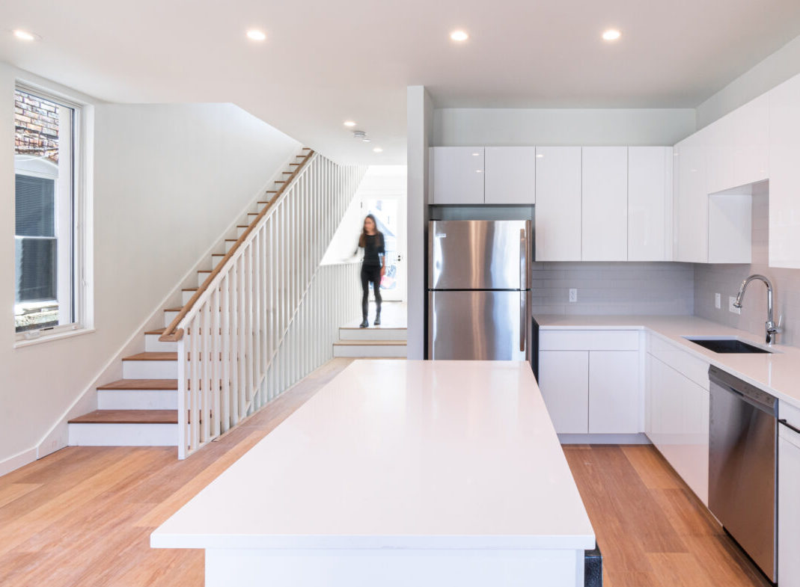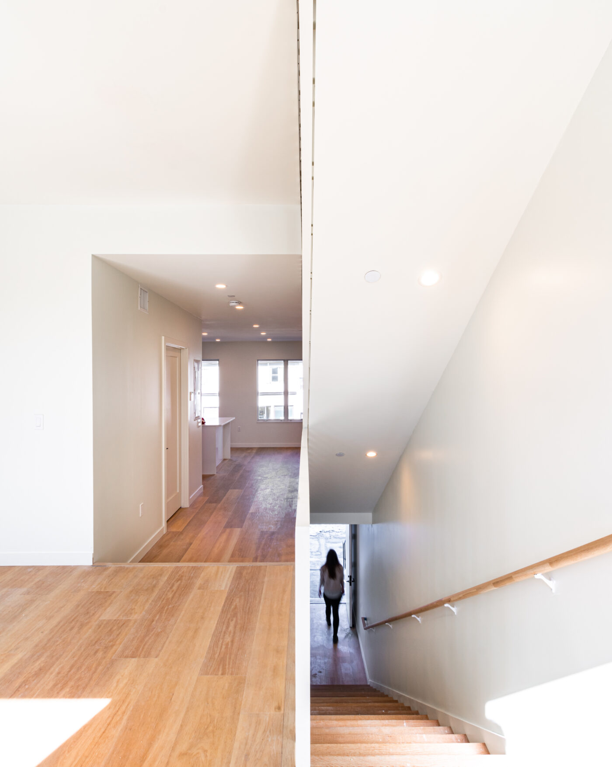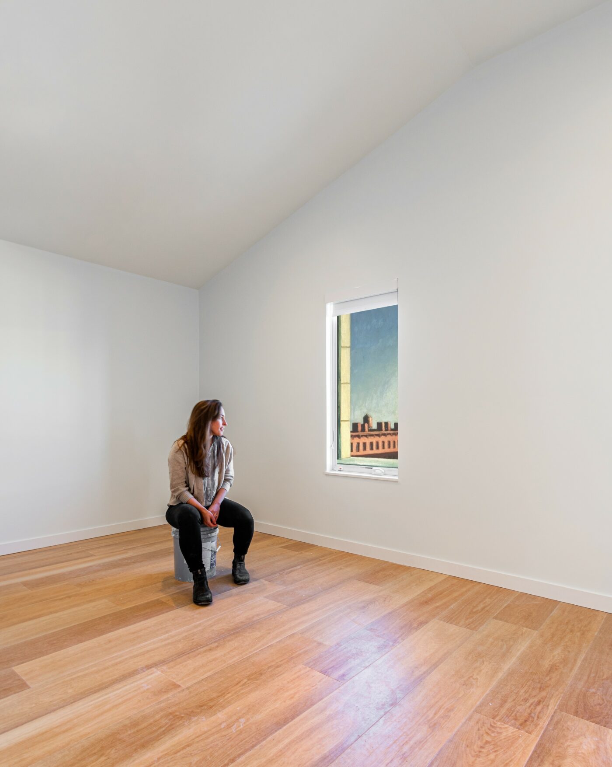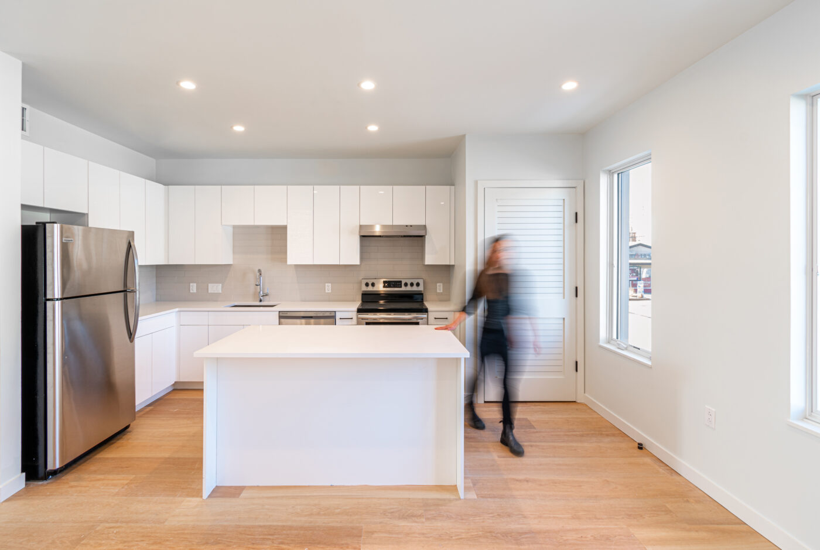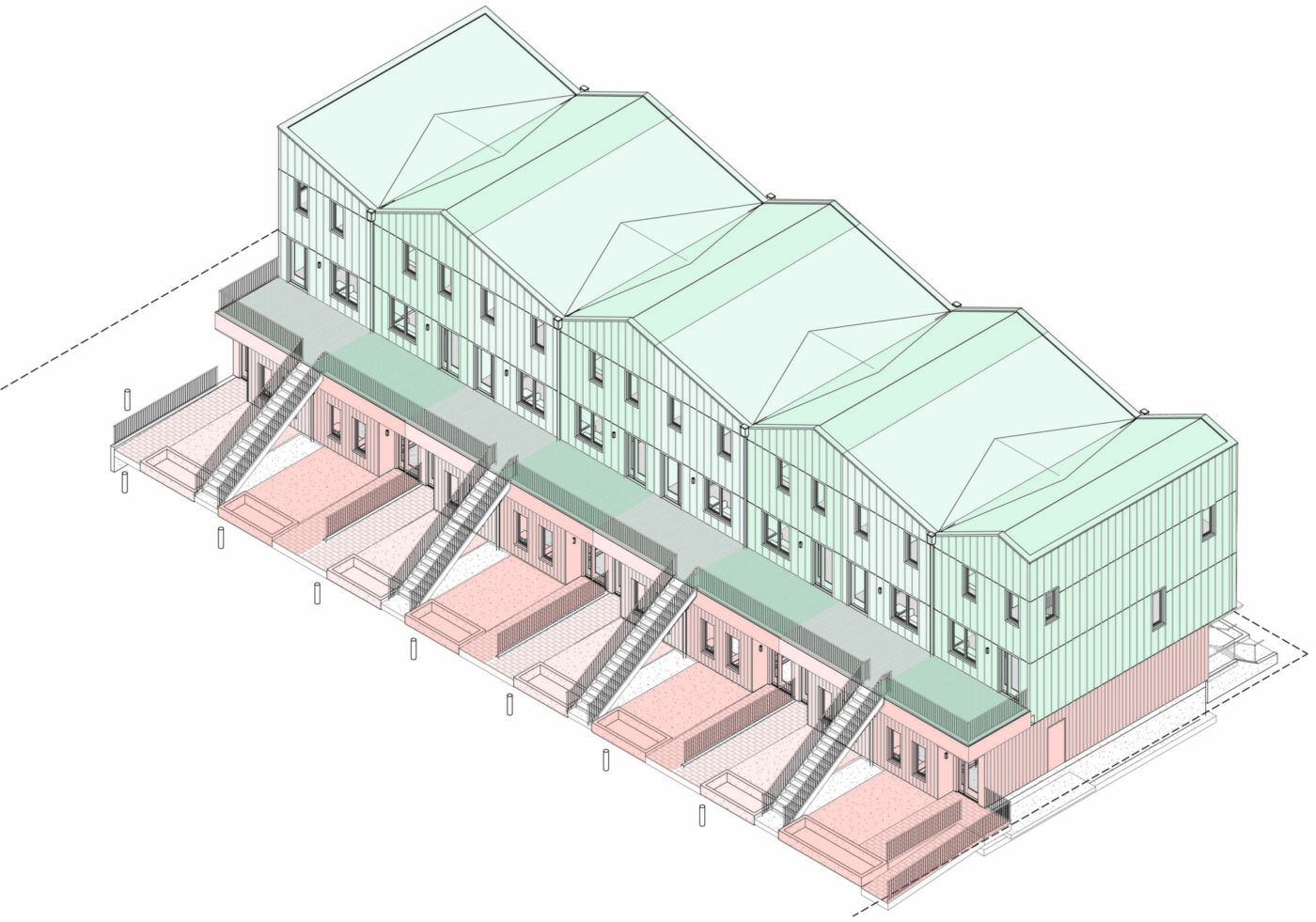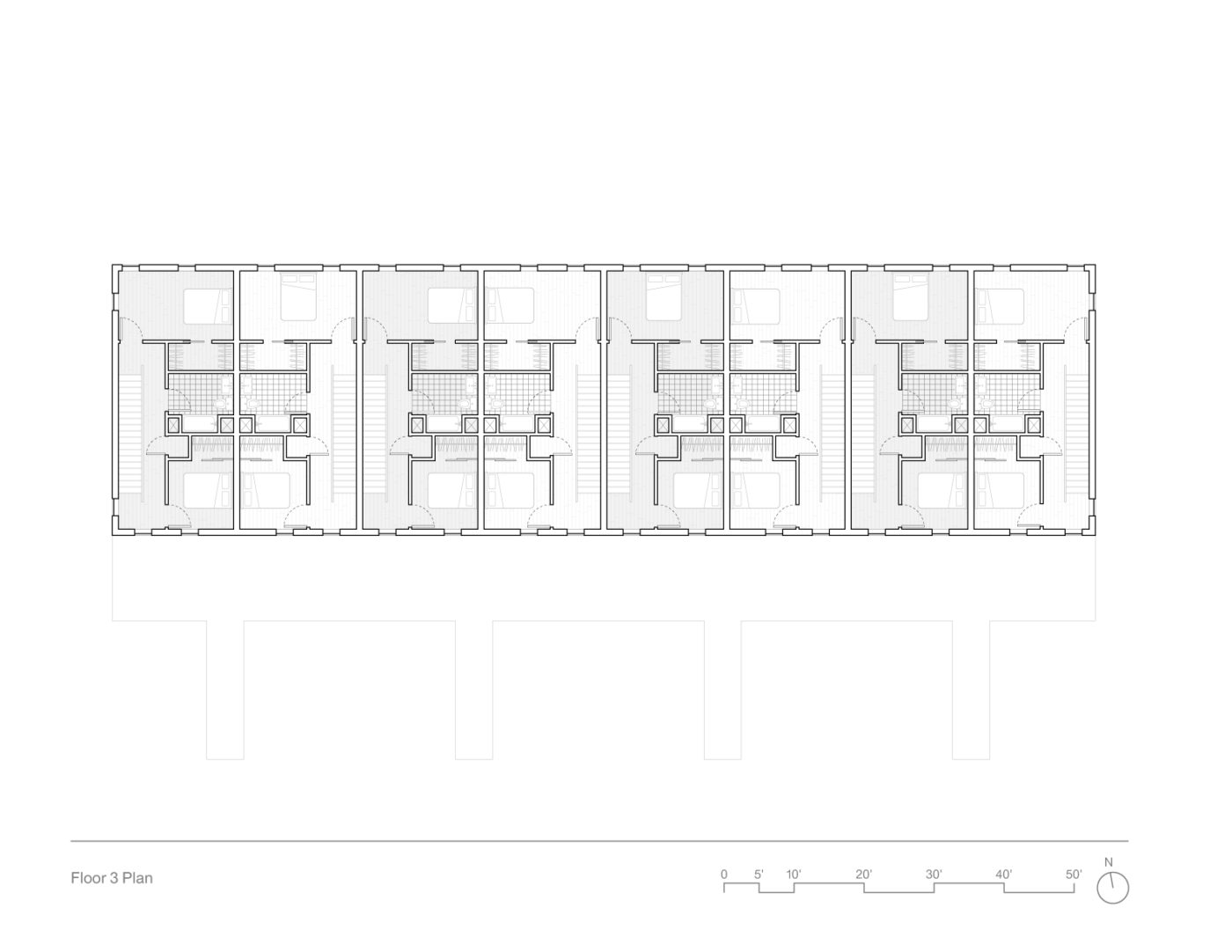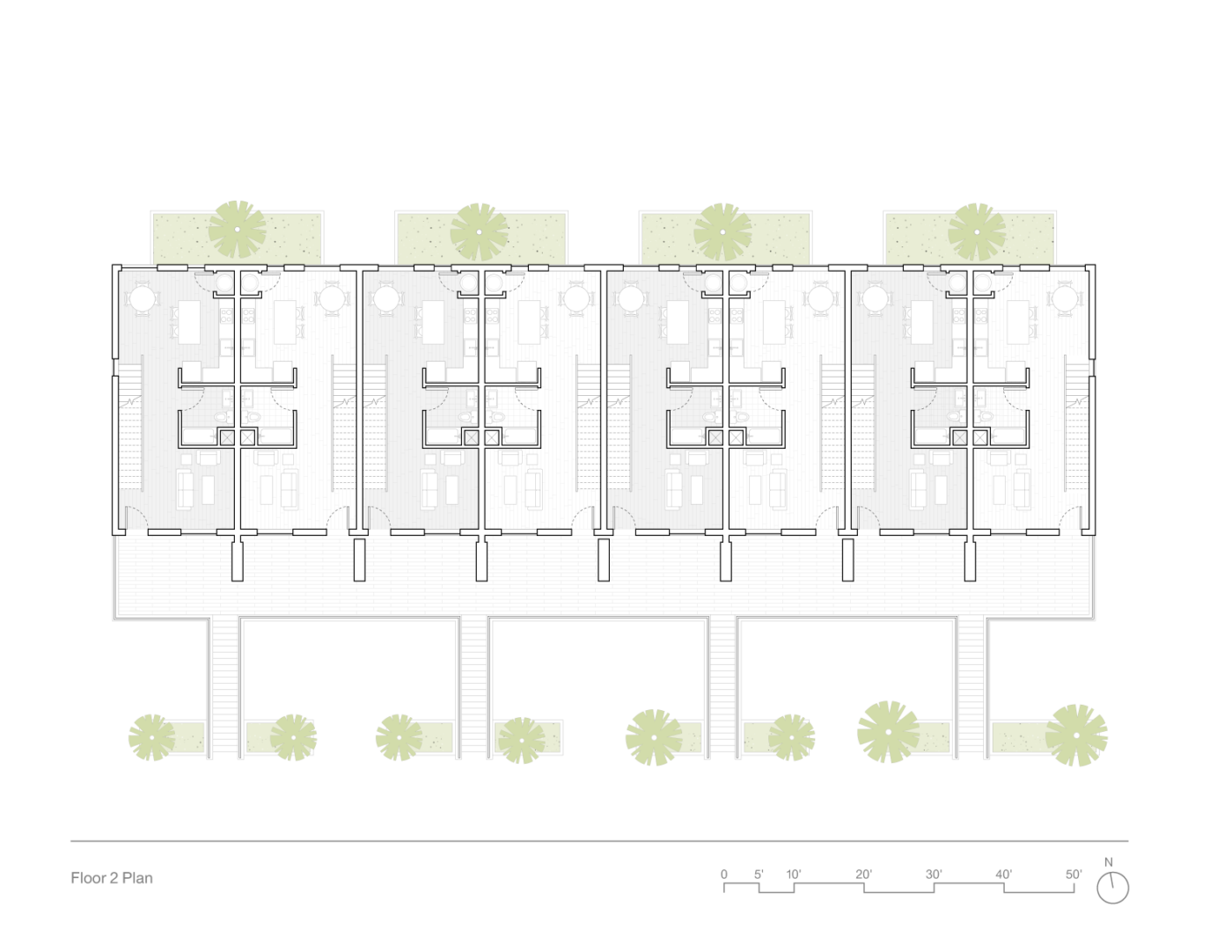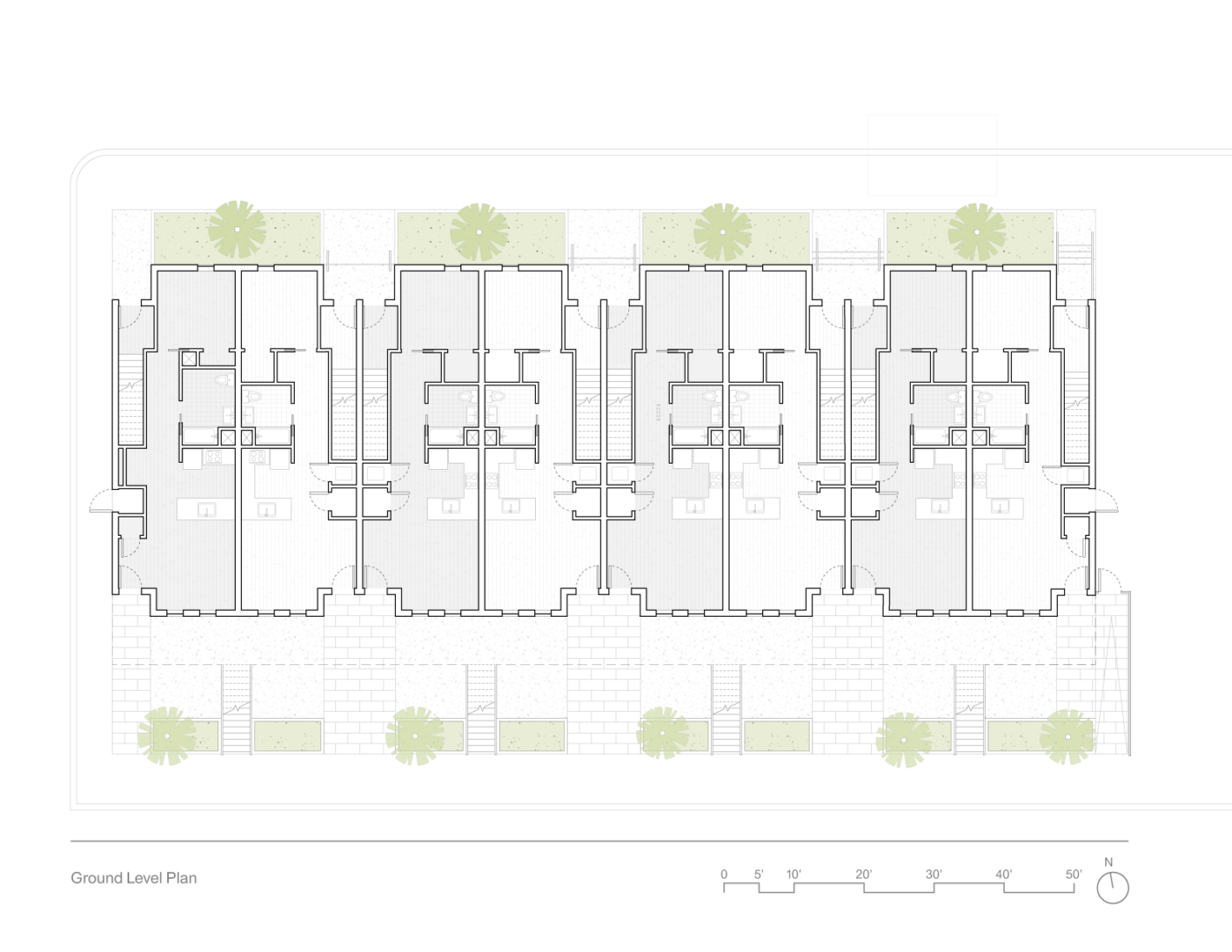Pittsfield Tyler Street Development
As a result of an infill housing study completed by the same design team for the City of Pittsfield, Massachusetts in the Berkshires, the firm was retained by a local impact investor committed to the stabilization of the Tyler Street neighborhood, to develop a modular housing prototype that could be built on scattered sites of different sizes. The two fraternal twin modules are the width of a standard rowhouse, but include two units: an accessible ground floor flat with a two-story unit stacked on top. The two mirrored-plan modules have slightly different roof forms that, when repeated in a series, create larger sculptural rooflines.
Since the ground floor unit is longer than the elevated two-story unit, both units have private outdoor space that is immediately accessible from the interior living area. The ground floor unit is accessed from the garden side and the upper floor unit has both a front door facing the street and a terrace level entrance accessed by shared garden stairs.
The prototype was first deployed in a 20-unit development on two sites, the first ground-up project in the neighborhood in decades. One building is an aggregation of eight modules and the other is a two module building. These two buildings demonstrate how the combination of a different number of puzzle pieces create different architectural forms.
The vertical board-and-batten near-white cladding references both the existing two and and three-family residential buildings in the neighborhood and the industrial legacy of Pittsfield.
Photos by Randy Crandon.
