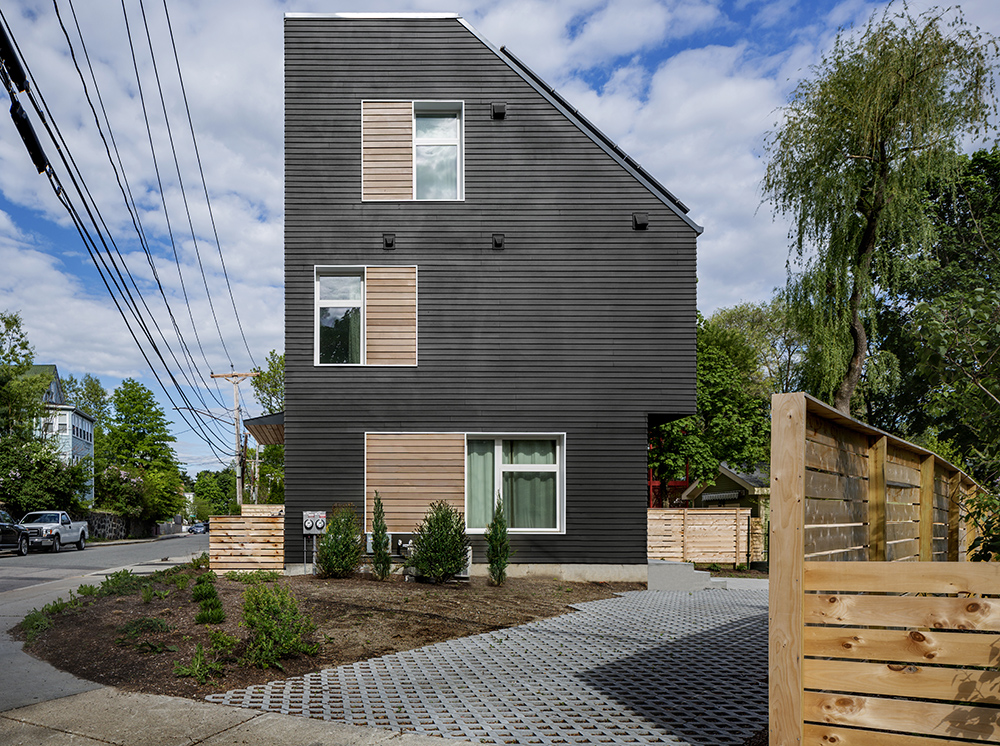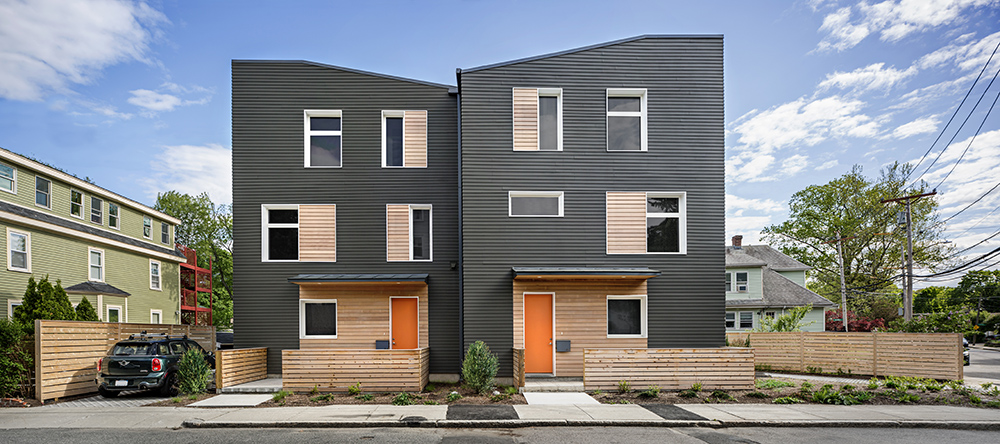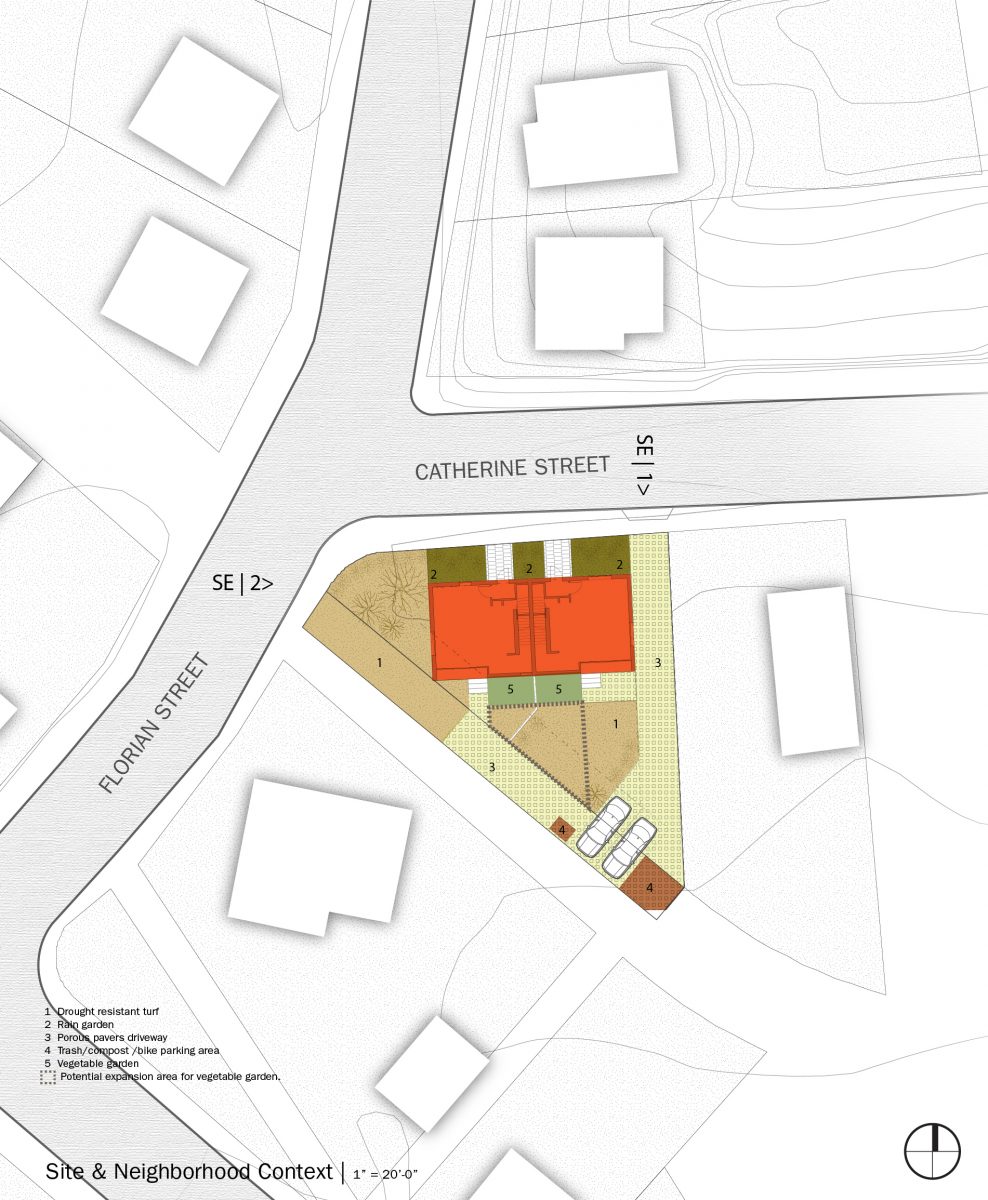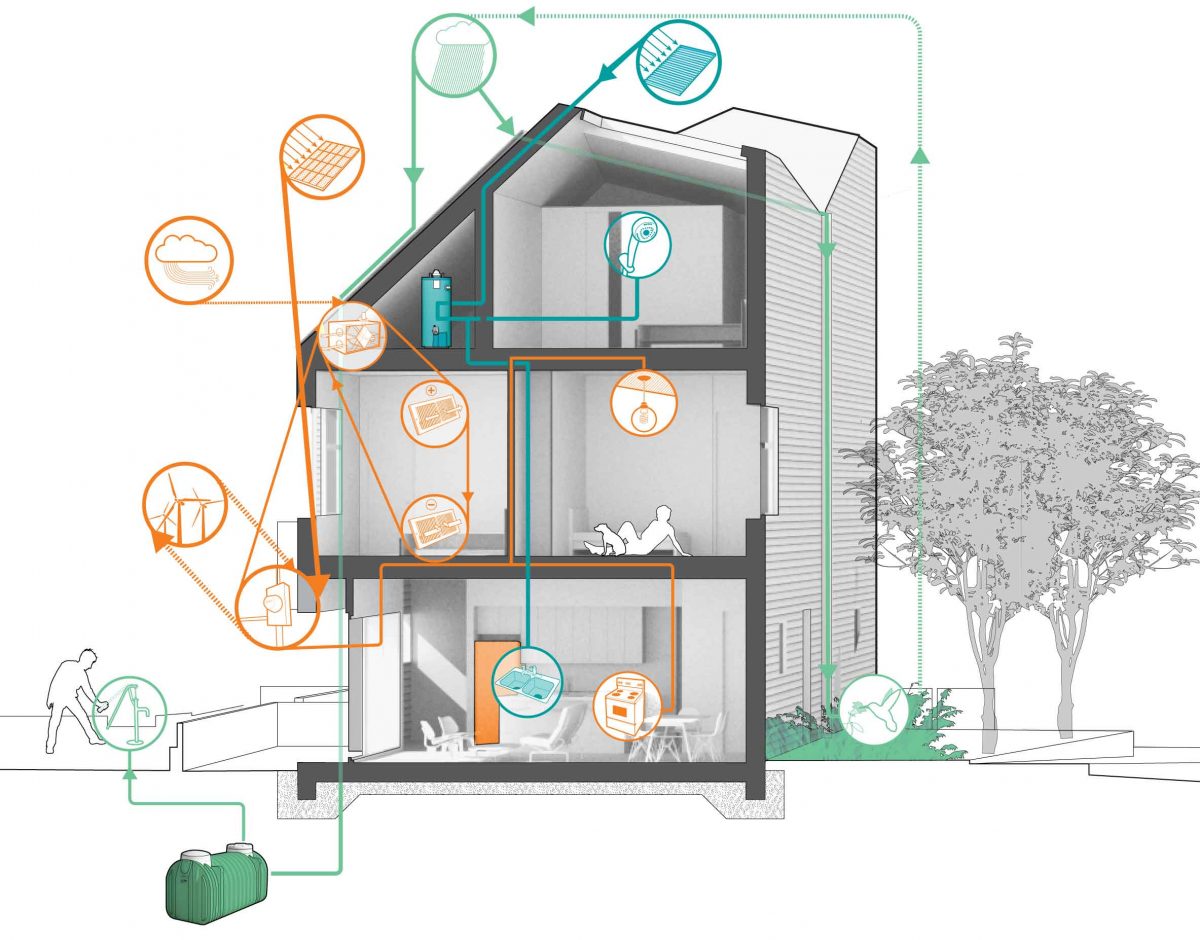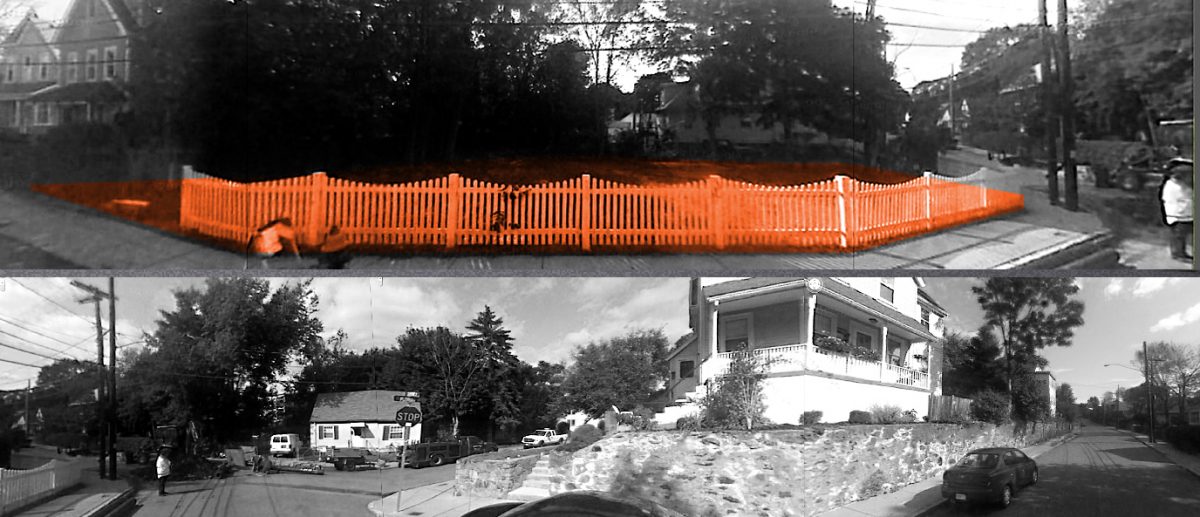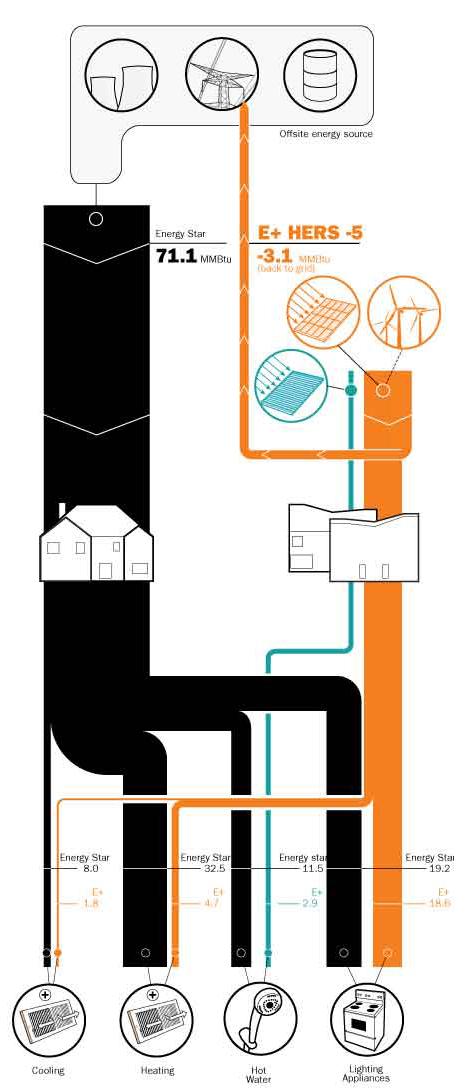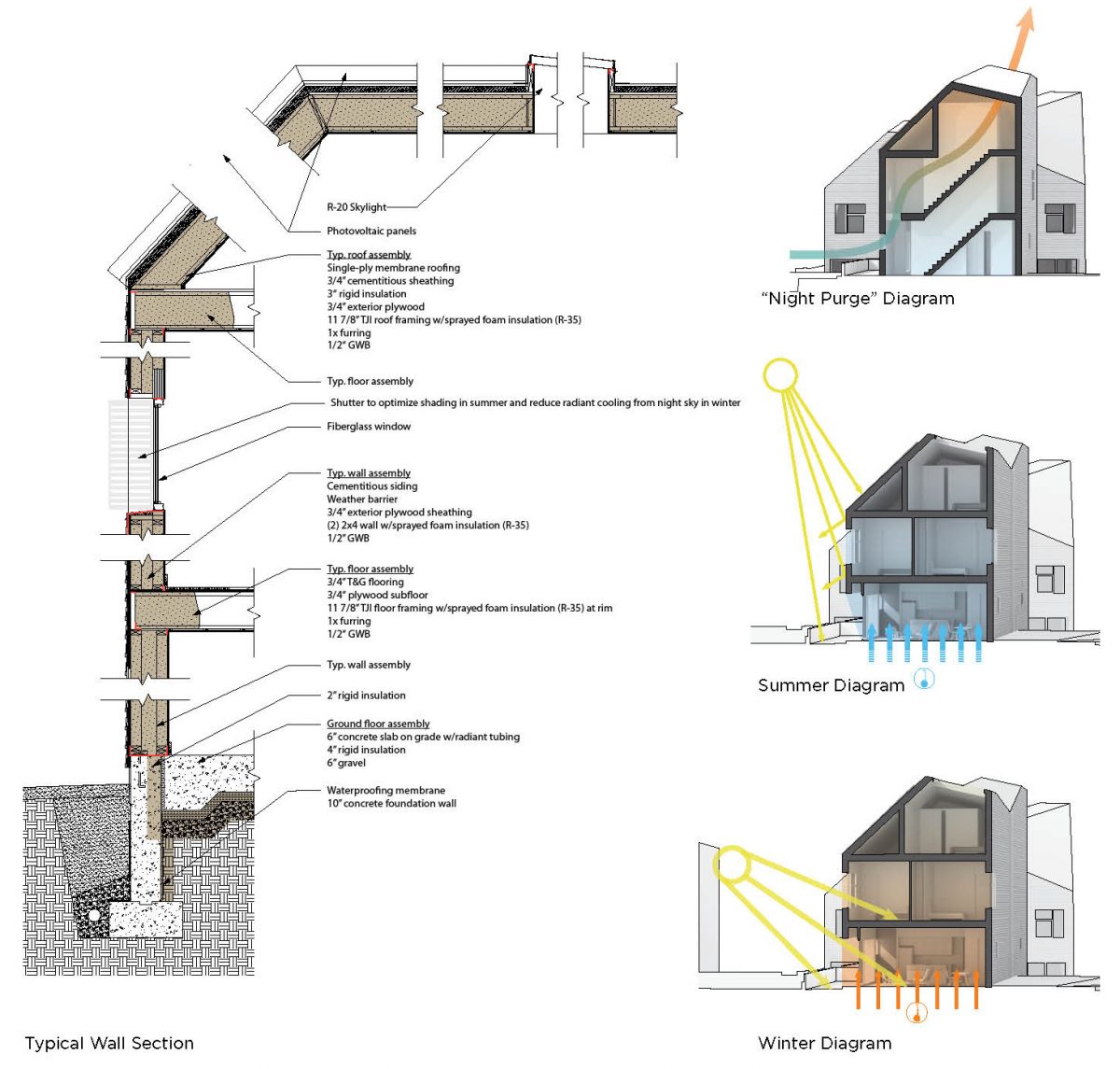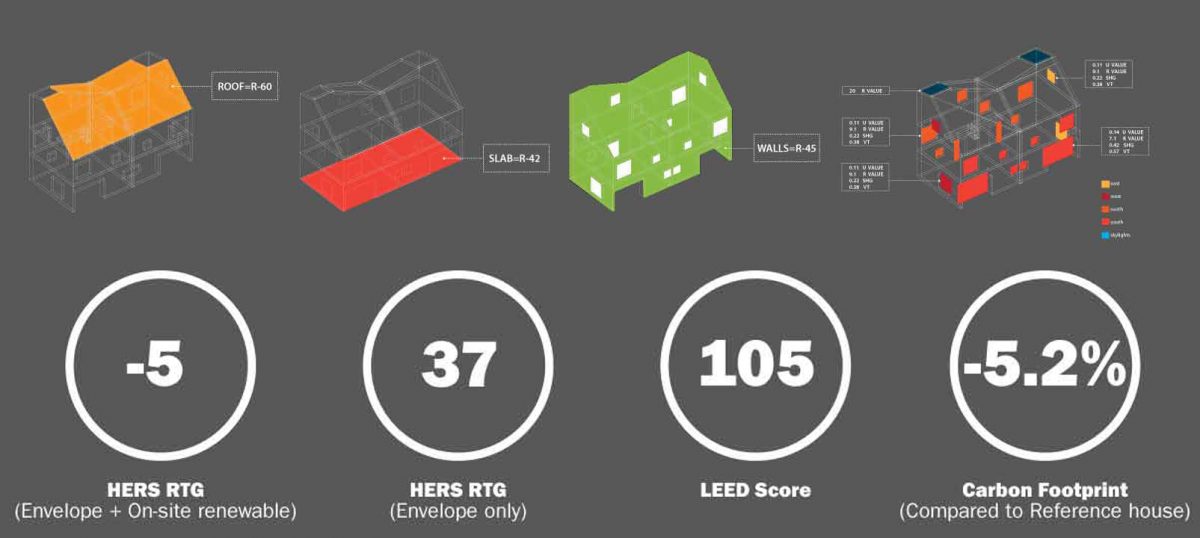E+ Housing
For the E+ housing challenge, organized by the Boston Redevelopment Authority (BRA), Utile worked with GFC Development to devise a well-balanced concept that could be flexible, adaptable, redeployable, and conceived of sound economic principles. The maximum-efficiency building envelope is complemented by on-site energy generation strategies. Independent of occupants’ activities and travel habits, E+ has a zero carbon footprint. The larger composition carefully considers the scale and materials of the neighborhood, and the project is positioned—aesthetically, urbanistically, technically, and economically—as part of the thoughtful evolution of the city’s building fabric. The development is LEED Platinum certified.
