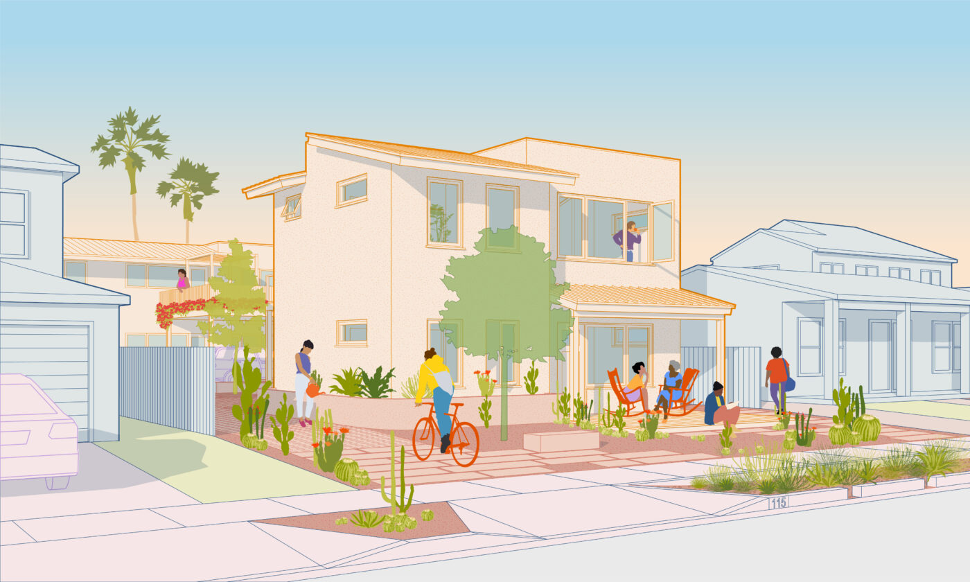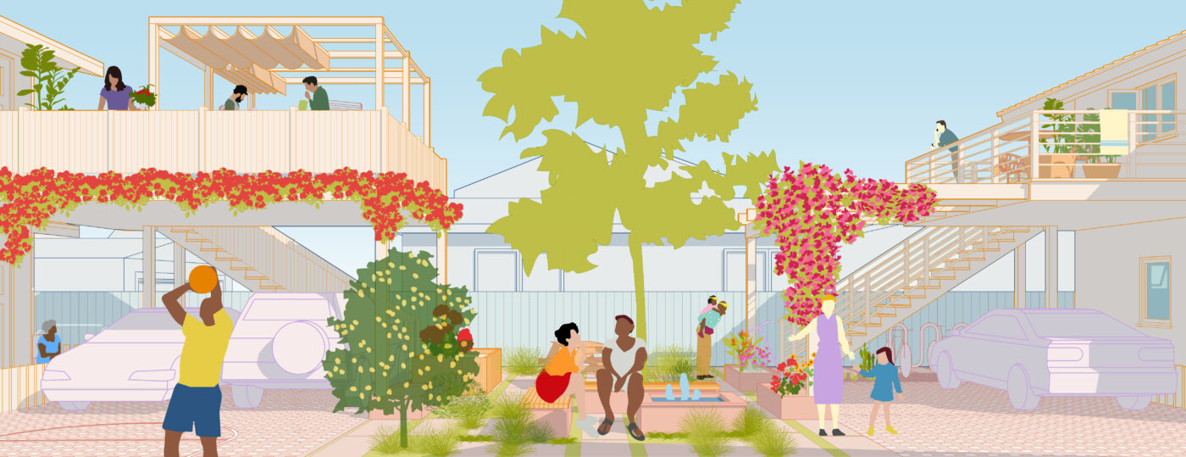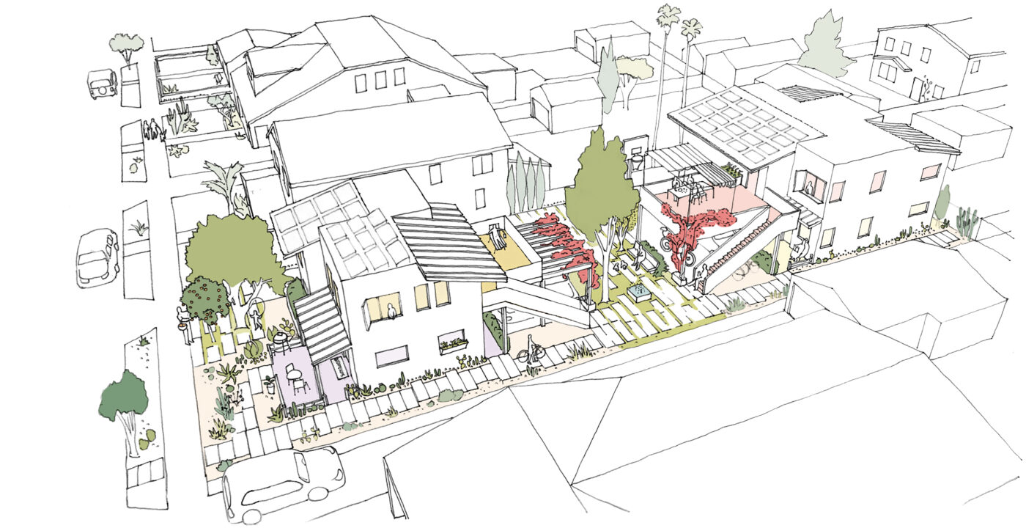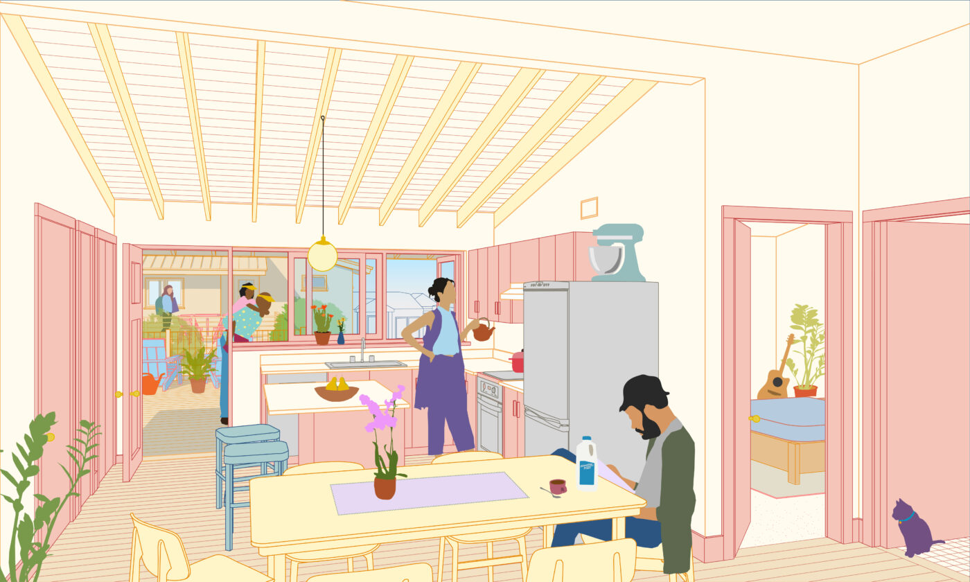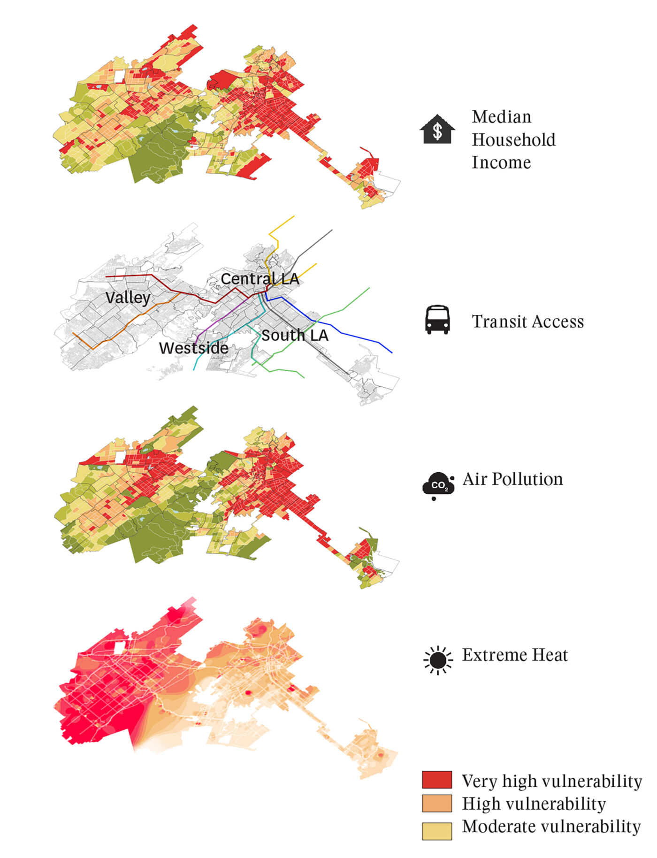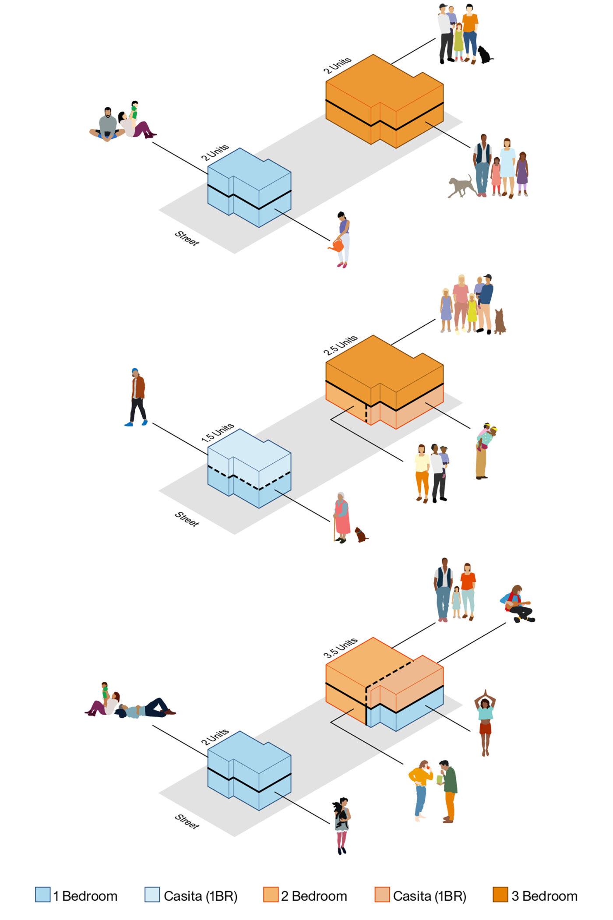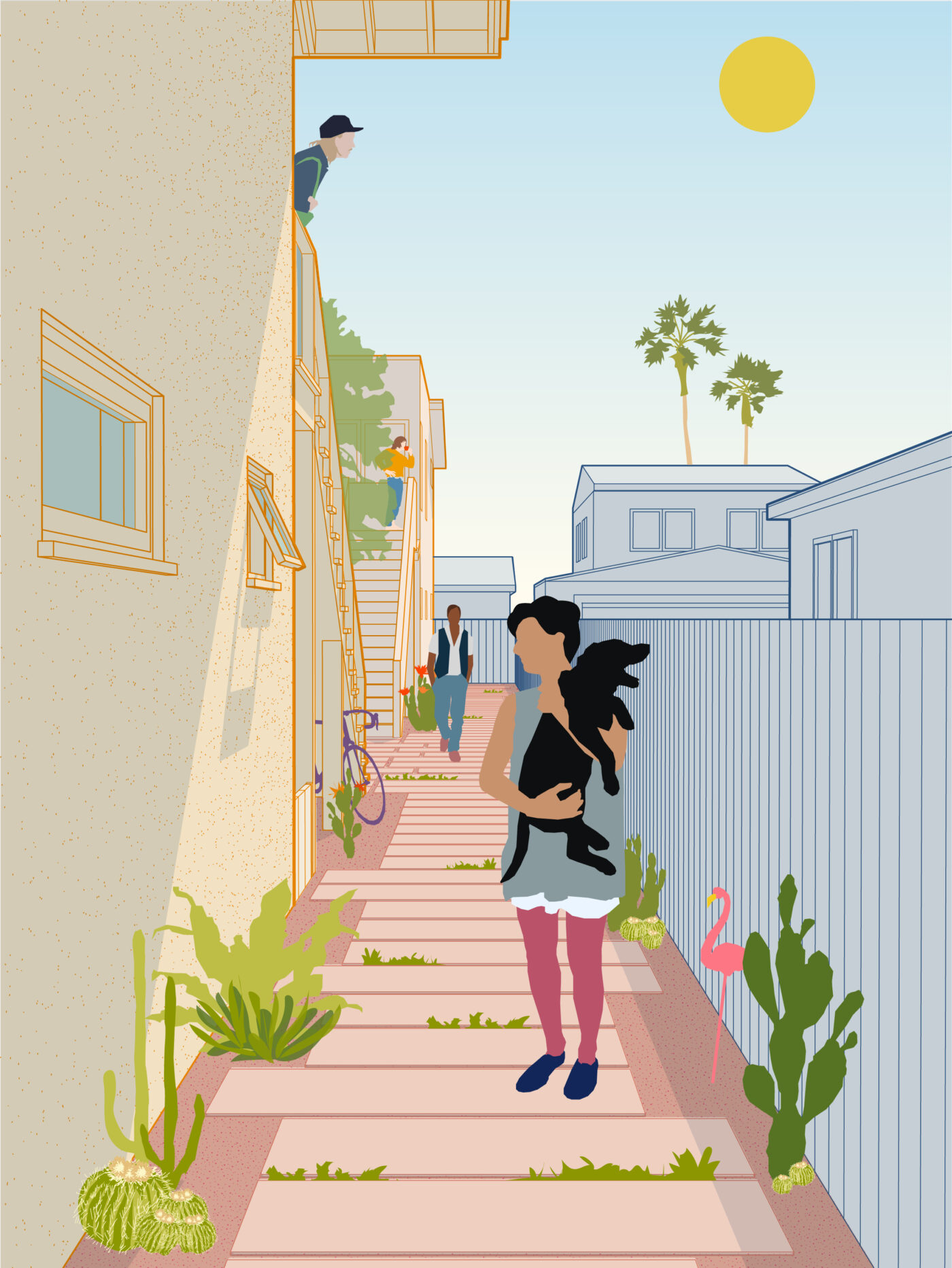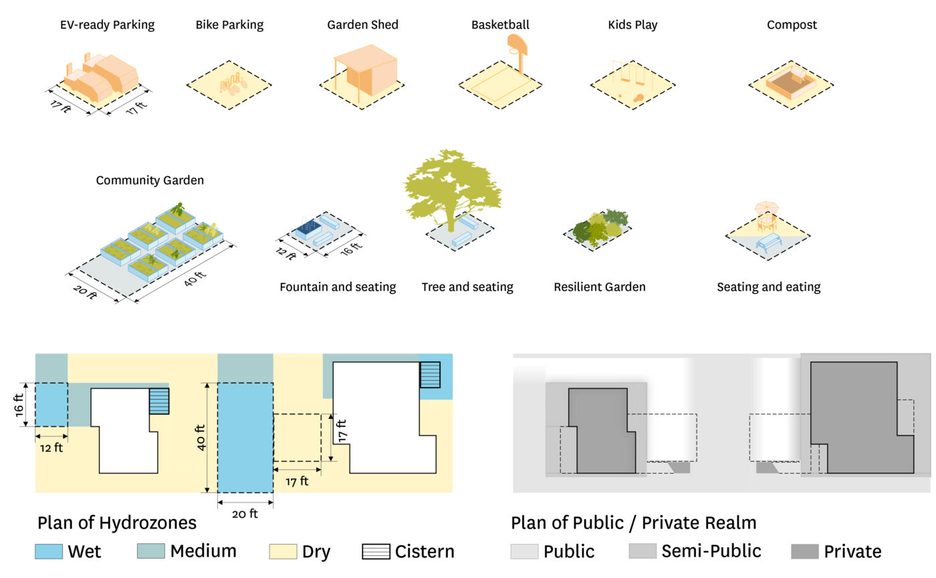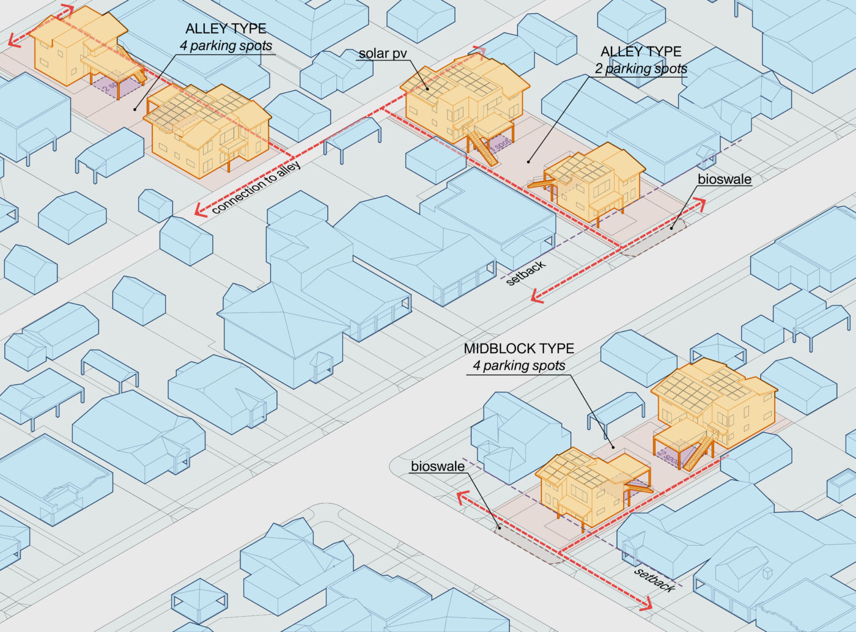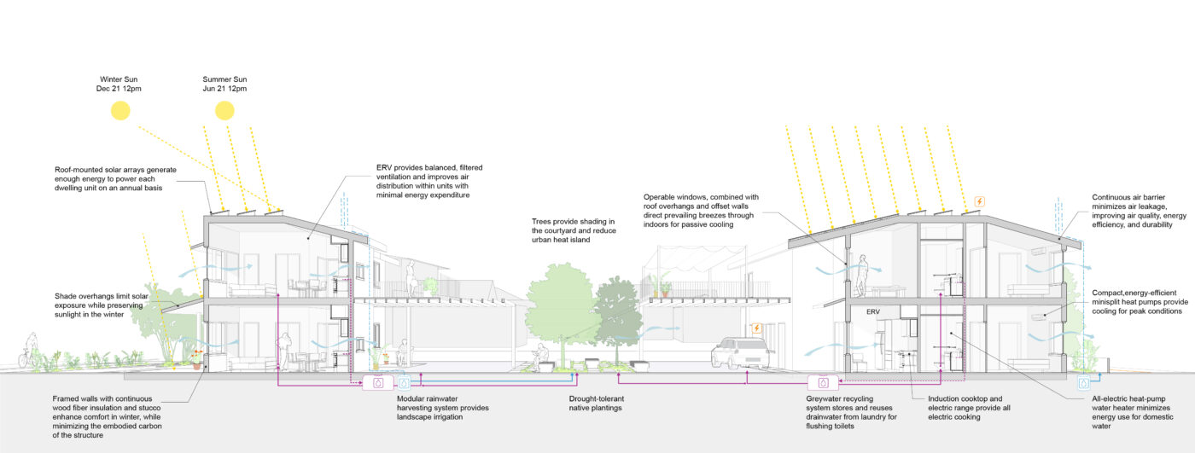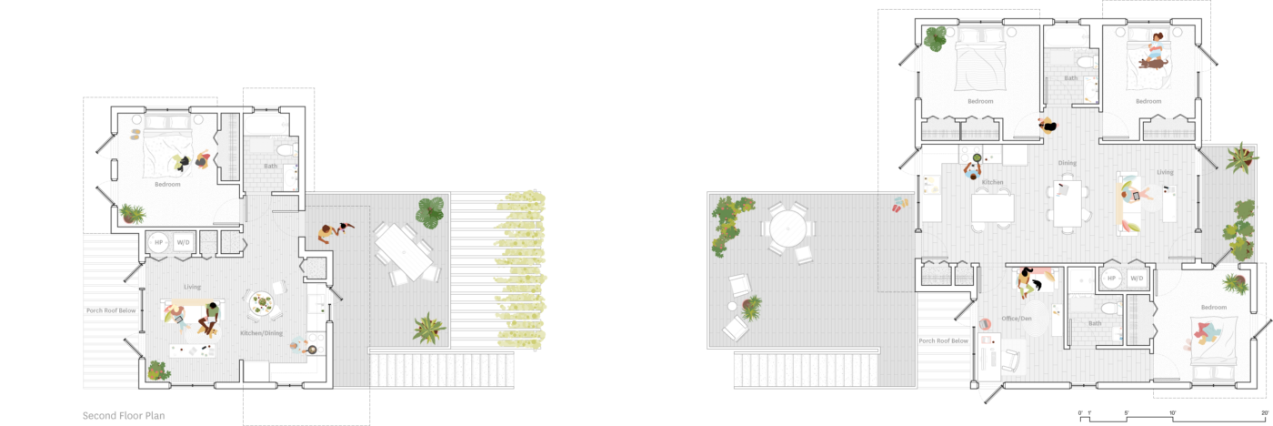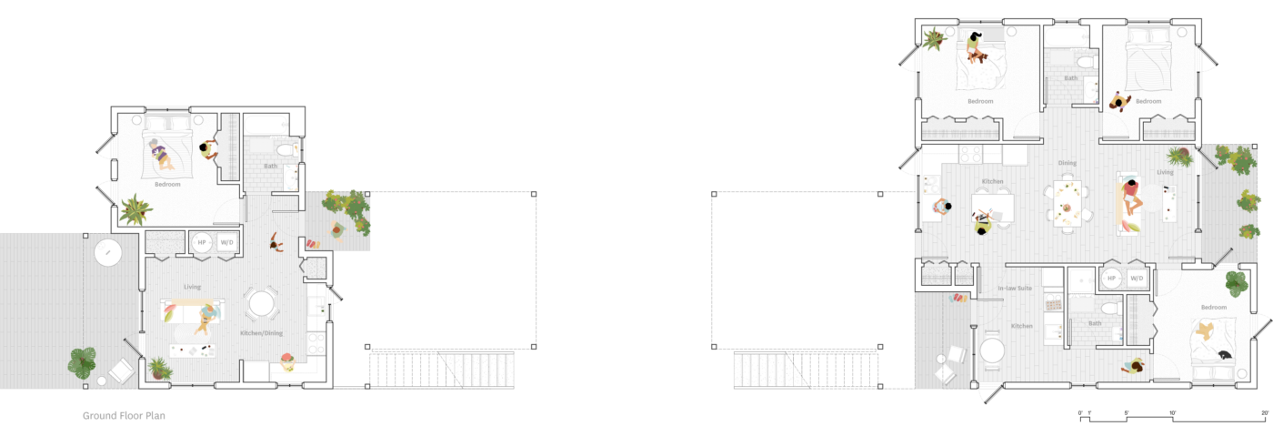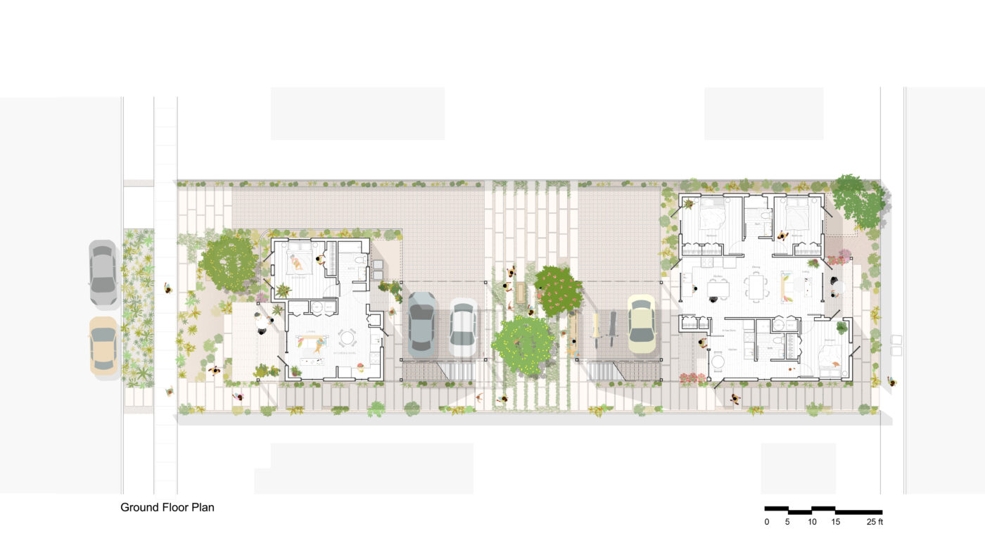Homegrown Courts
Homegrown Courts radically rethinks the traditional 50’x100’ single family Los Angeles parcel to accommodate 4-6 units that meet the needs of today’s rapidly changing city. Built around flexibility, the design creates adaptable units that expand and contract according to residents’ needs, and outdoor spaces whose public-private gradient ebbs and flows as residents desire. Homegrown Courts balances the prototypical and customizable, enabling its implementation throughout the region while centering and celebrating LA’s diverse cultures and communities to create 21st-century solutions for an evolving city.
The project responds to the “Low-Rise: Housing Ideas for Los Angeles” competition organized by the Los Angeles Mayor’s Office and Christopher Hawthorne, the Chief Design Officer for the City of Los Angeles. The brief prioritized responsiveness to previously completed community engagement, deployability across LA’s residential areas, and adaptability to a changing climate, improved access to transportation infrastructure and public attitudes toward it, and variations in cultural norms around intergenerational living.
Homegrown Courts are designed to integrate with existing communities, introducing appropriate massing, comfortable outdoor spaces, and prevailing setbacks and strategically sloped roofs that integrate with their contexts. A central courtyard, adaptable and programmable according to residents’ shared goals, builds community by fostering cooperation and can be expanded into the required covered parking to accommodate gardens, landscaping, and play areas as increased mobility options decrease car dependence. Landscaping incorporates native drought- and fire-resistant plantings, and is responsive to the city’s variety of ecological conditions and micro-climates.
To address inequitable distributions of public open space, and in response to lessons learned from the COVID-19 pandemic and changes in work-from-home patterns, Homegrown Courts provides every unit its own outdoor space plus a shared courtyard and other adaptable areas, and at least one dedicated work space designed around certain basic parameters like access to fresh air and views to the outdoors.
