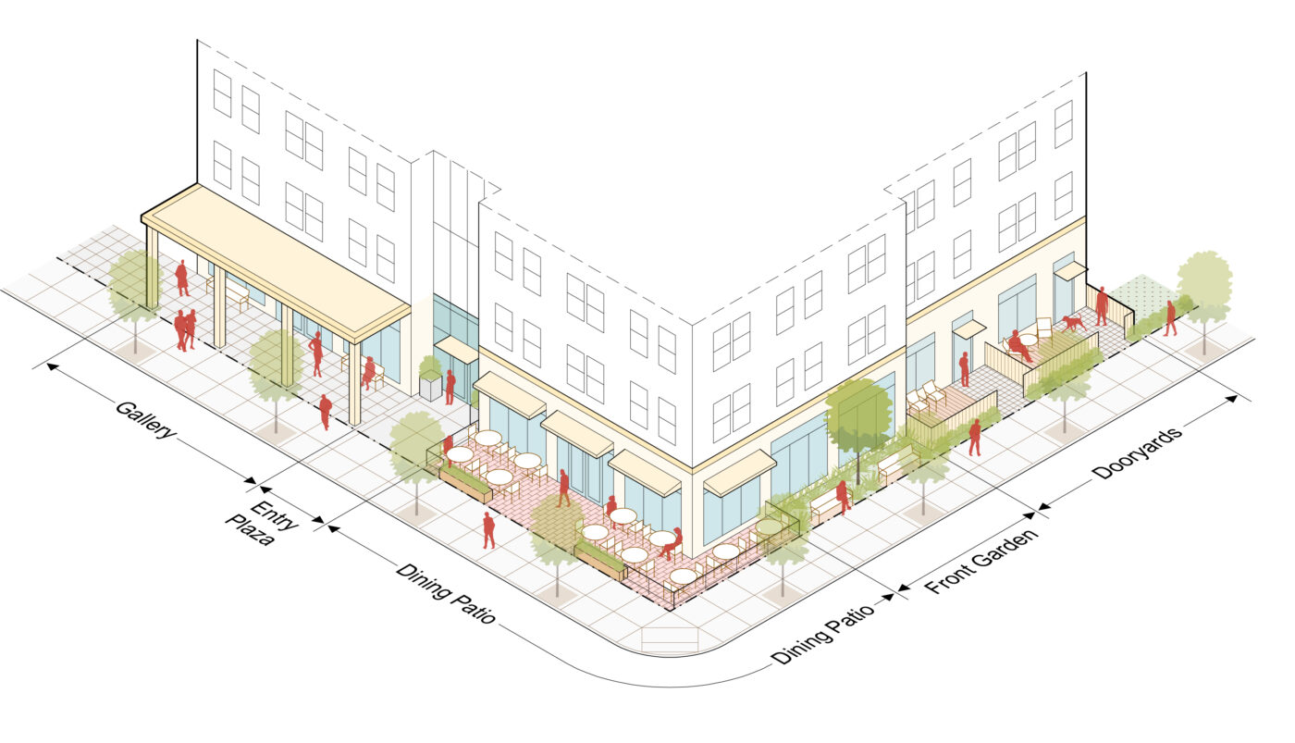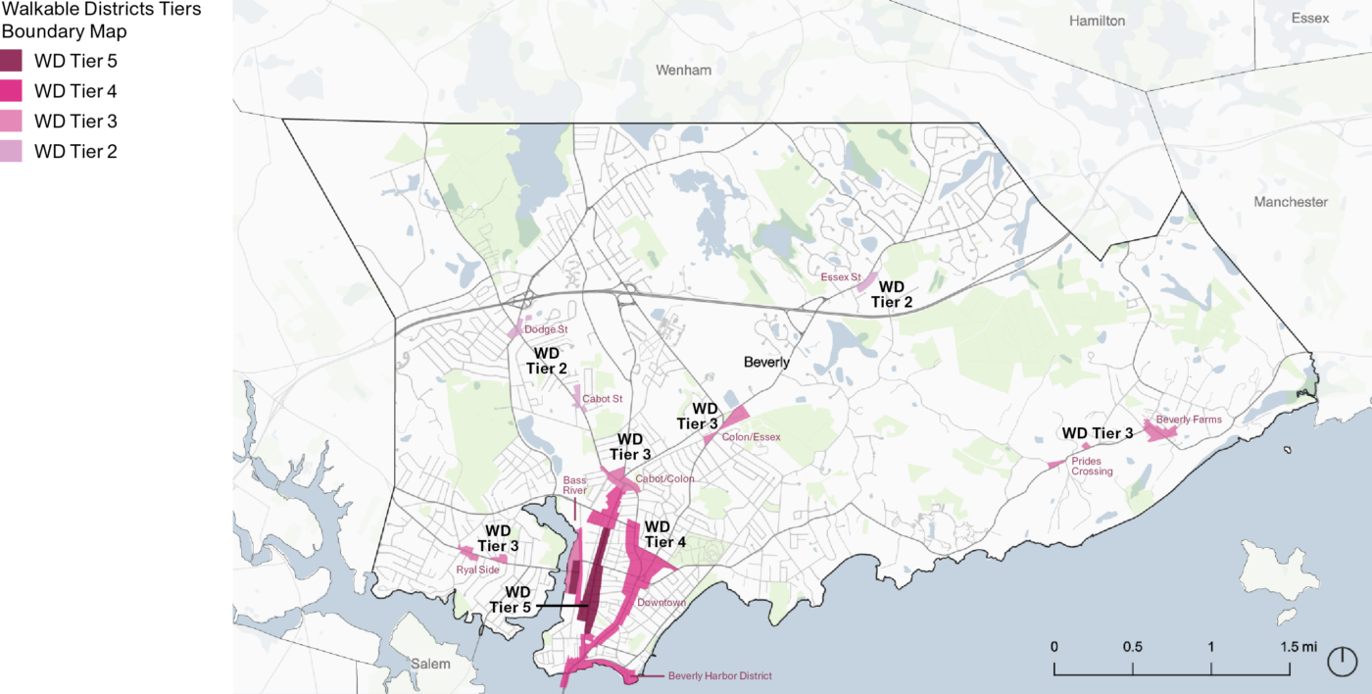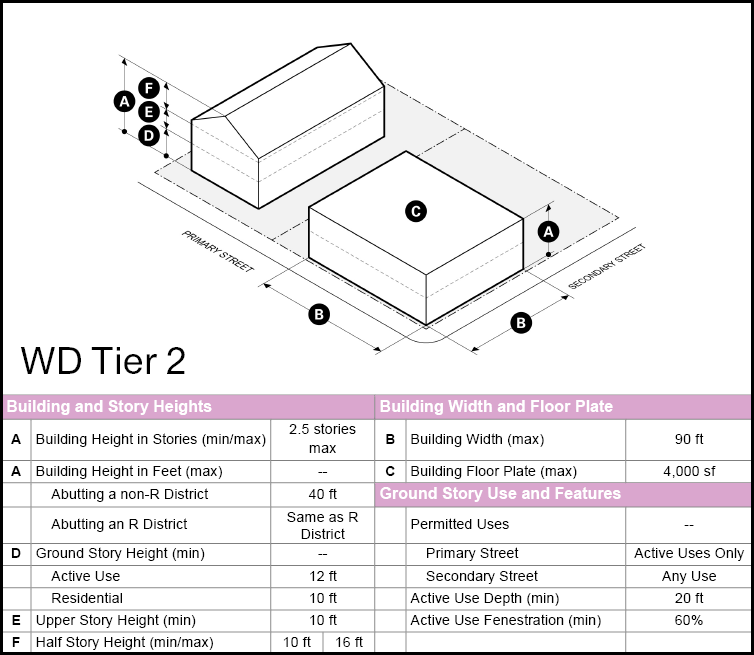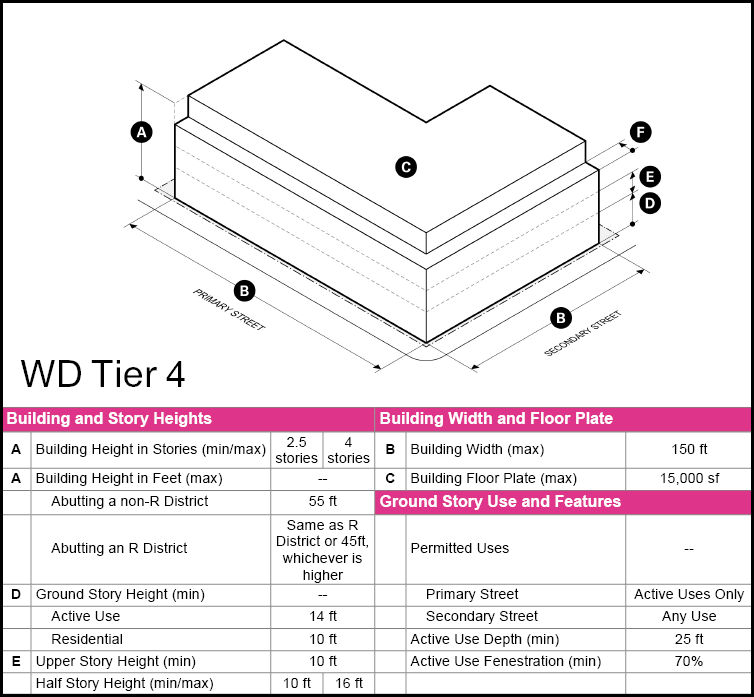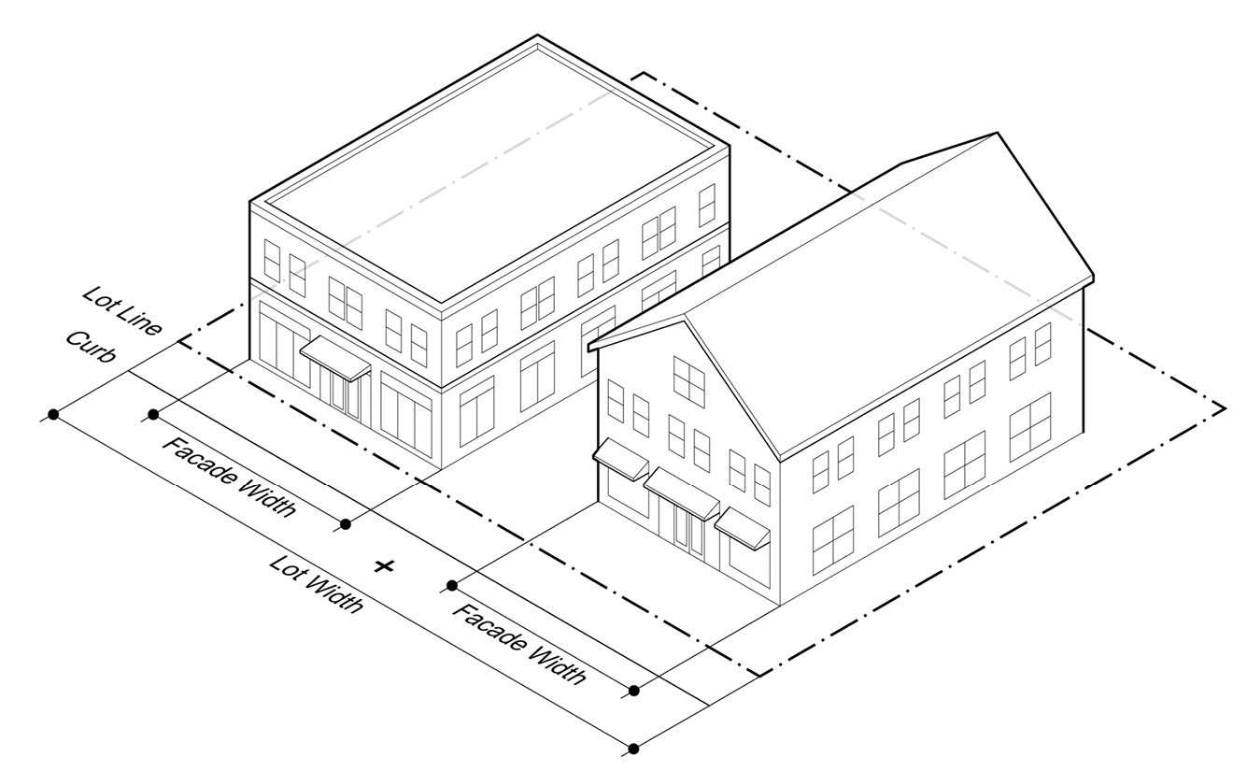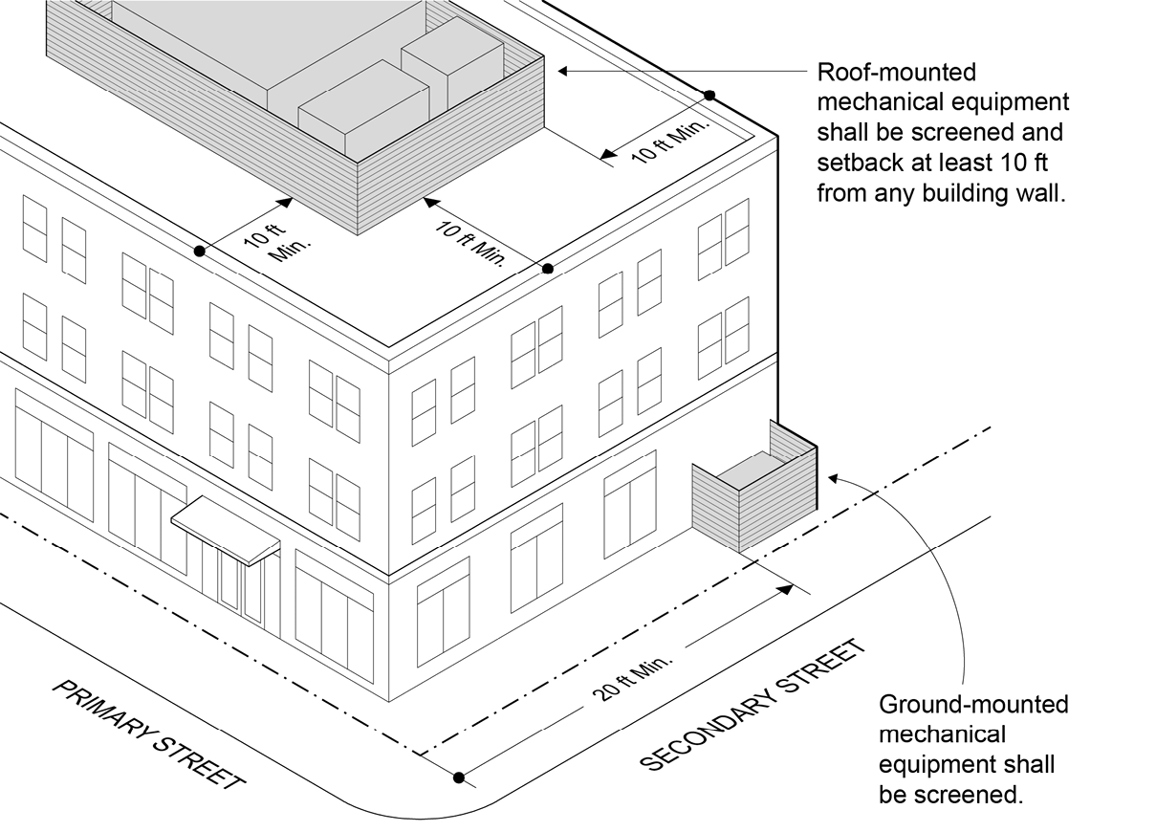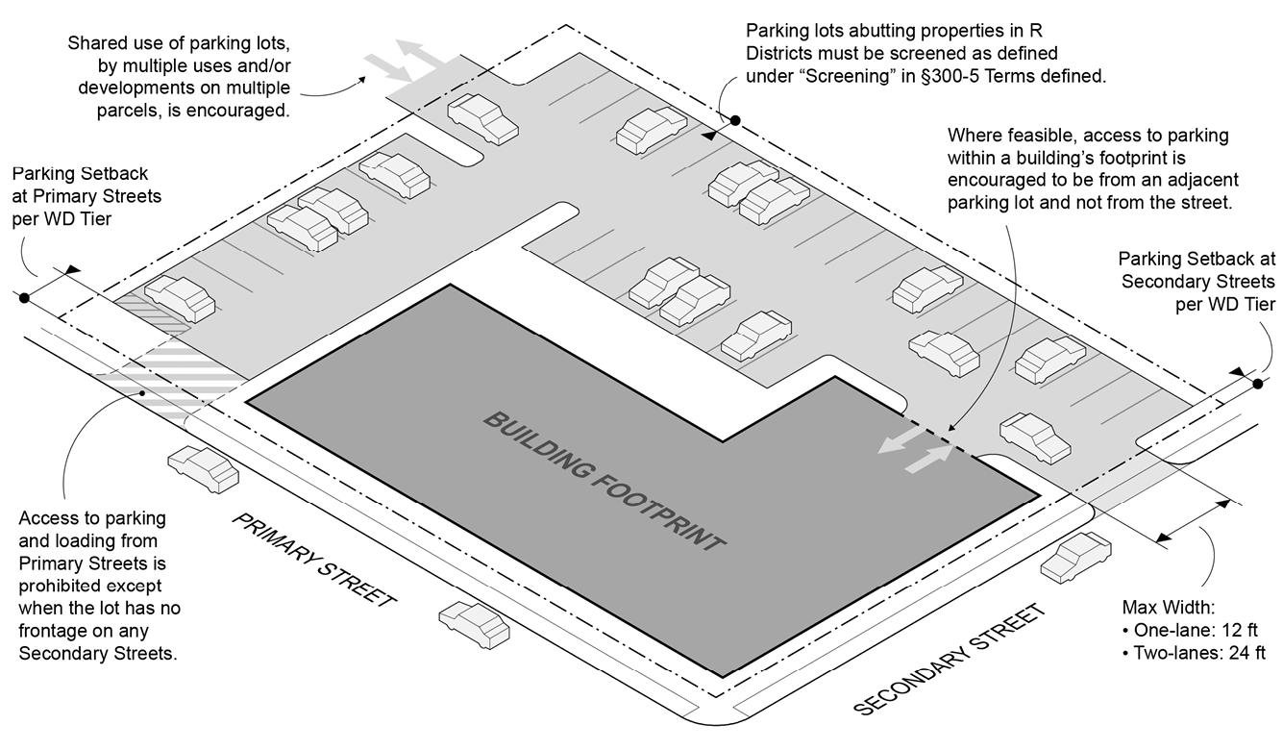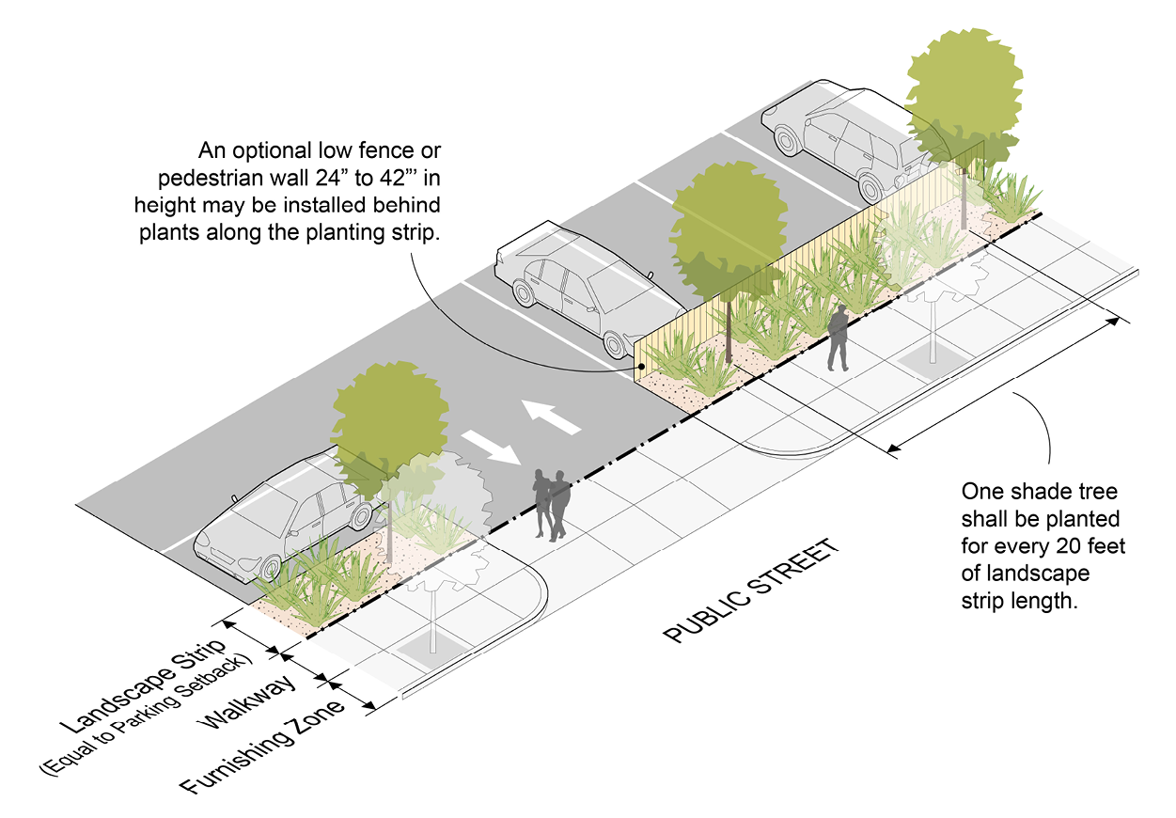Beverly Design Standards
Upon completing the Beverly Comprehensive Master Plan, Utile was subsequently hired by the City of Beverly to update its design standards for the city’s commercial districts and neighborhood centers. After collecting and analyzing city residents’ concerns with recently-built large-scale developments, located primarily in downtown on Rantoul St., Utile worked with the City’s steering committee to identify and draft design standards that would respect the local context, accommodate contemporary building sizes, and most importantly, enhance the public realm and pedestrian environment.
To capture Beverly’s range of urban district types, Utile proposed a Walkable Districts (WD) tier system, ranging from tier 5 to tier 2, corresponding to descending building height and scale. Informed by local building research and best practices, each WD Tier sets forth design standards calibrated to said tier, such as building setbacks, maximum building height, maximum floor plate, permitted ground story active uses, and allowed frontage types, among many others.
In addition to tier-specific standards, the document also includes standards applicable to all districts that prioritize the pedestrian experience and promote sustainable development practices. For instance, these standards require parking lots to be less visible and disruptive along primary corridors, mandate mechanical equipment to be screened, and encourage a minimum percentage of lots to be permeable landscaped areas for stormwater collection
and infiltration.
