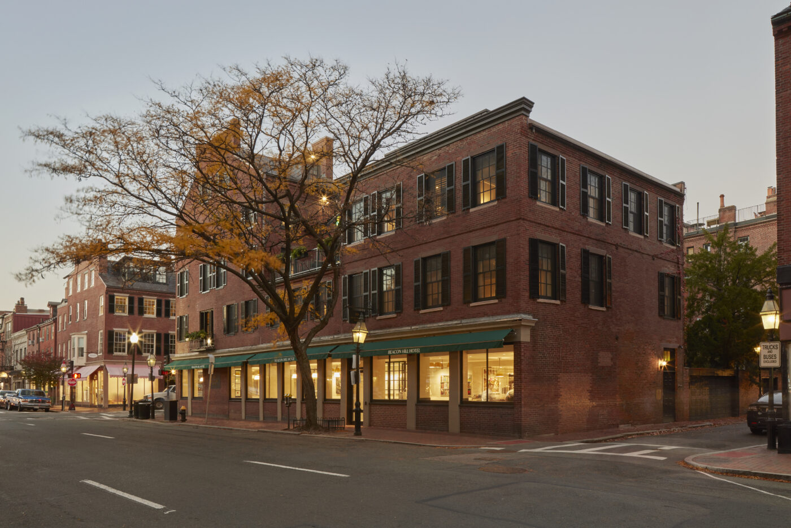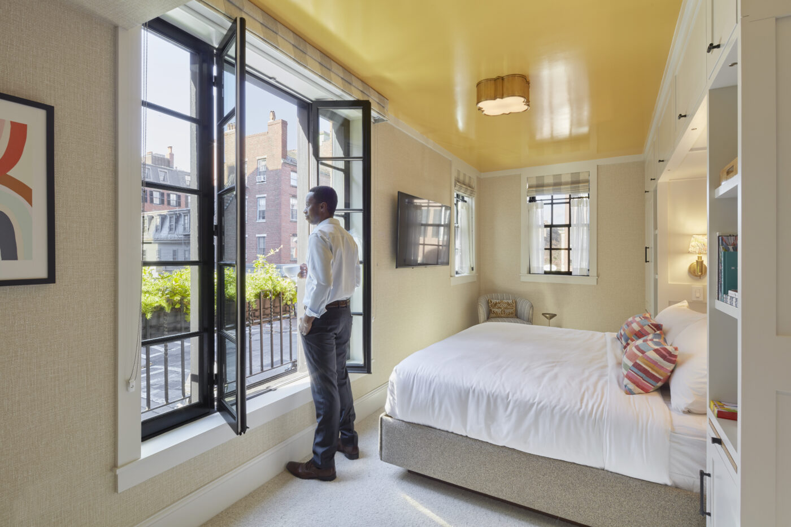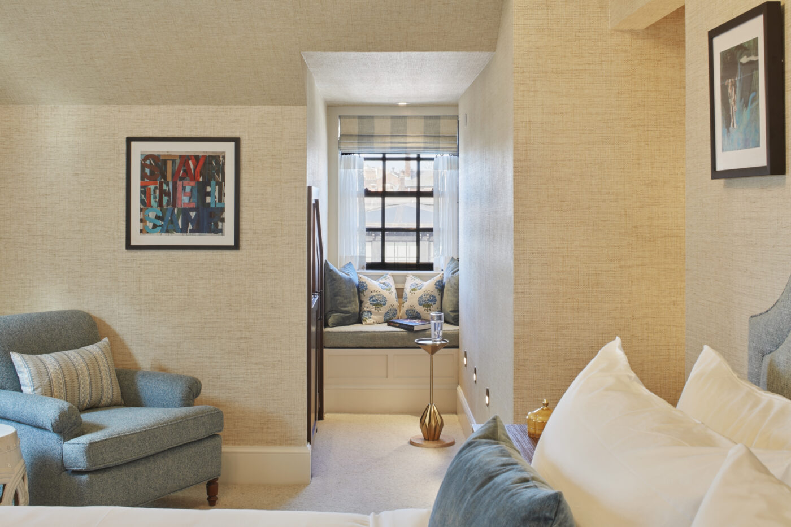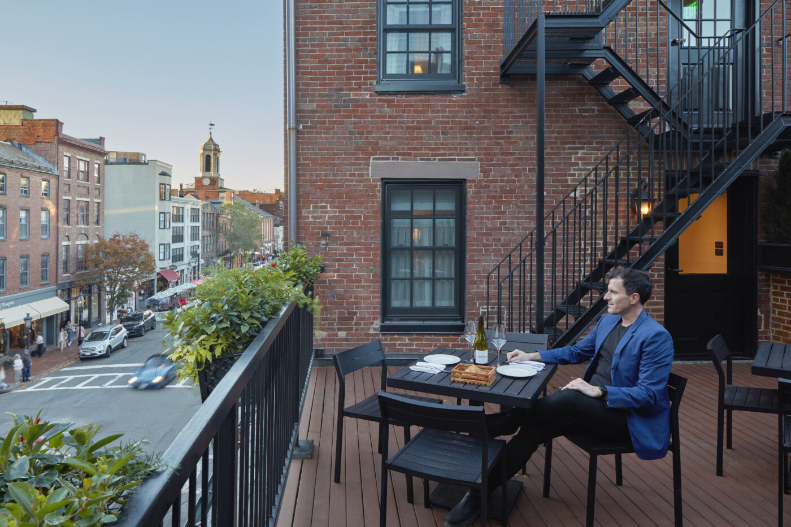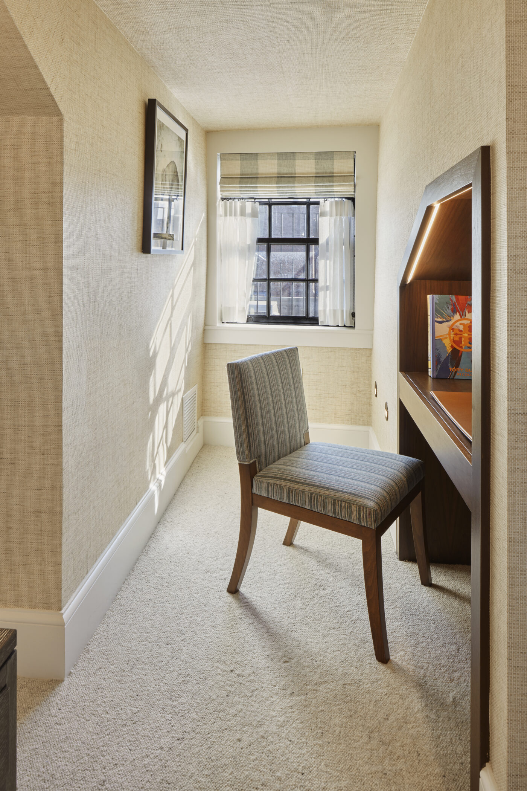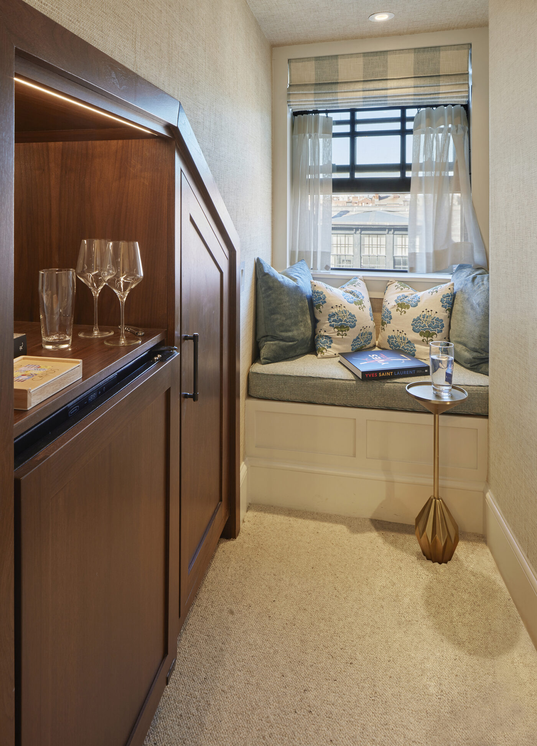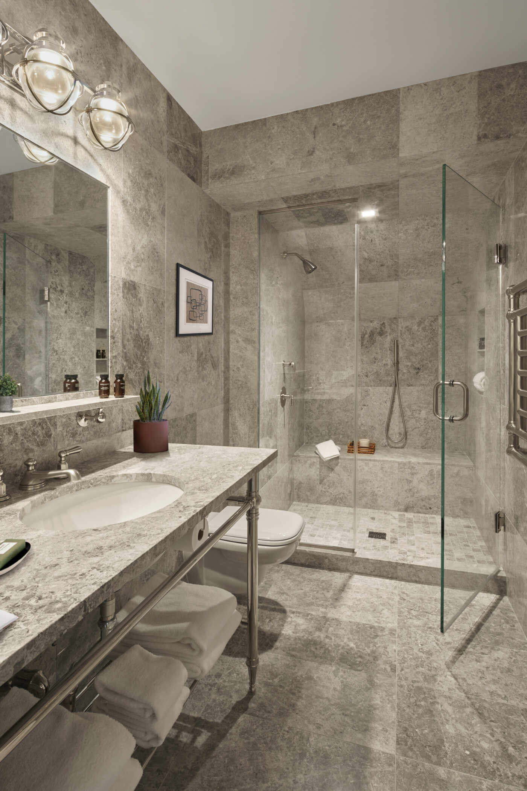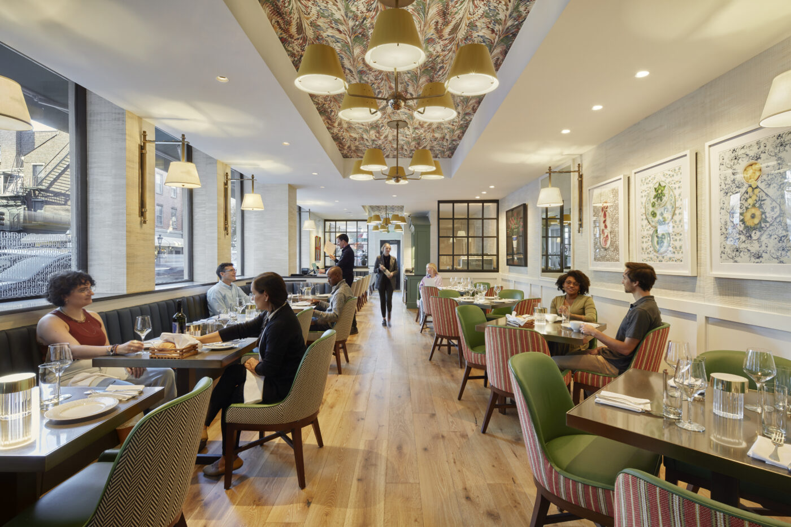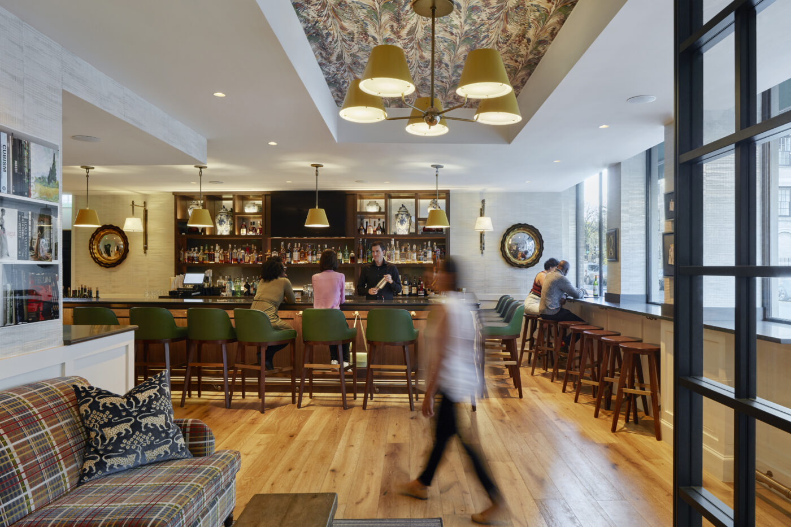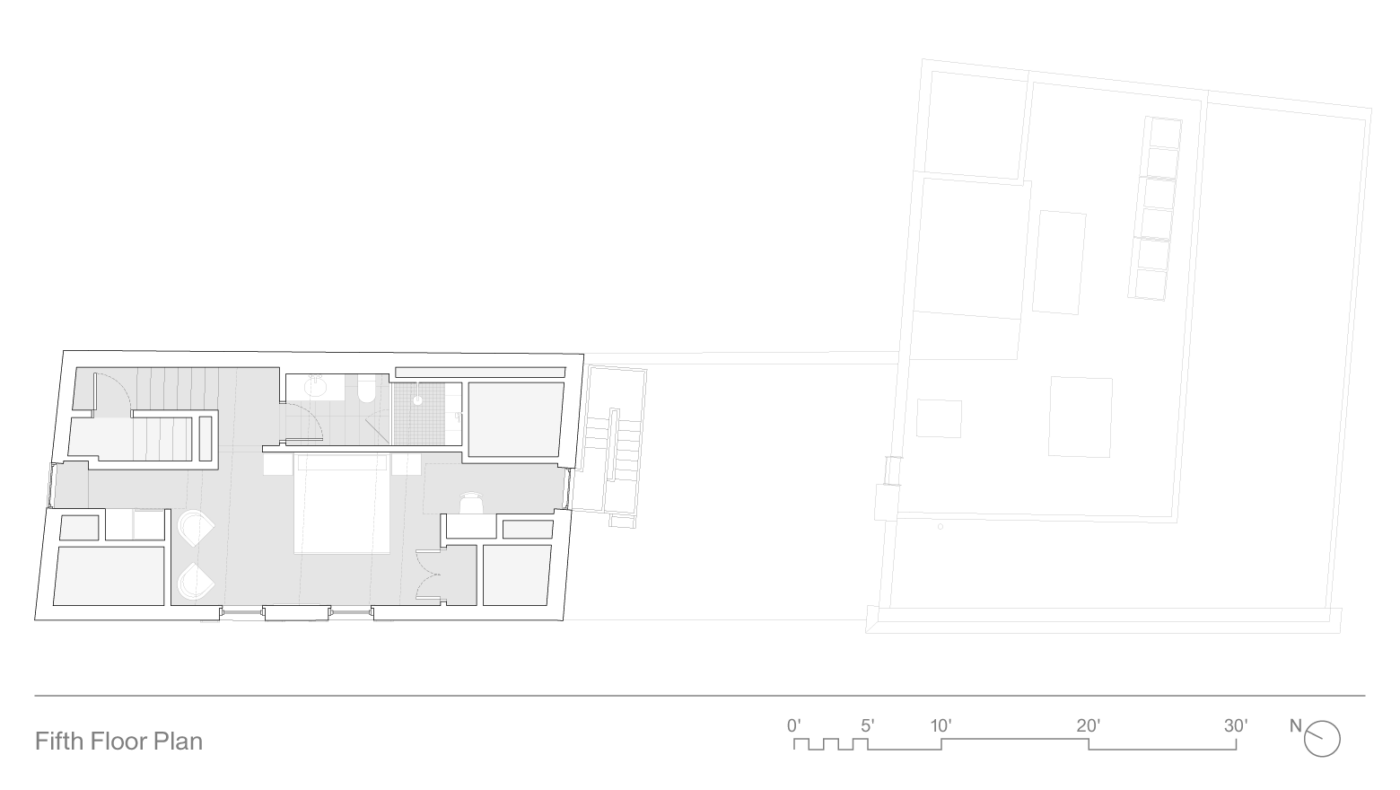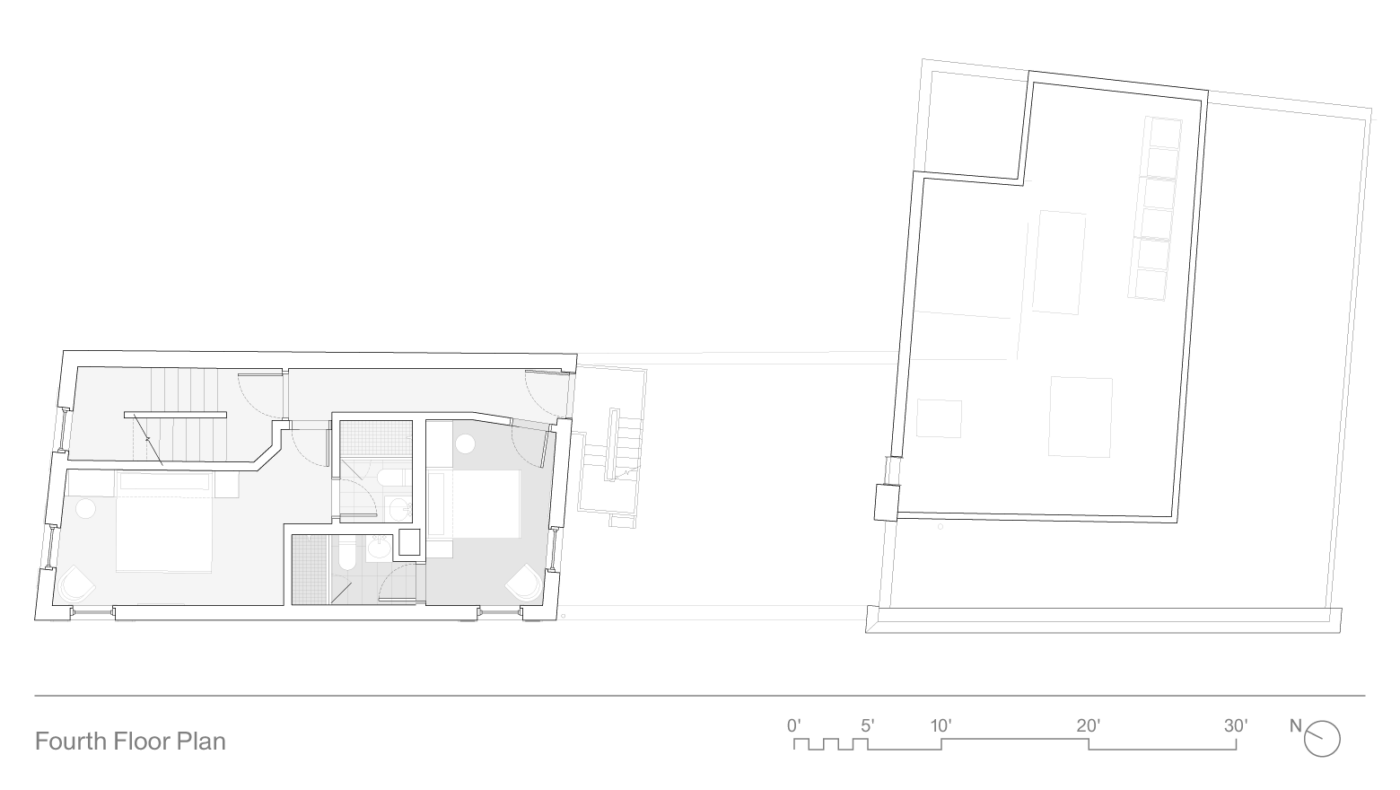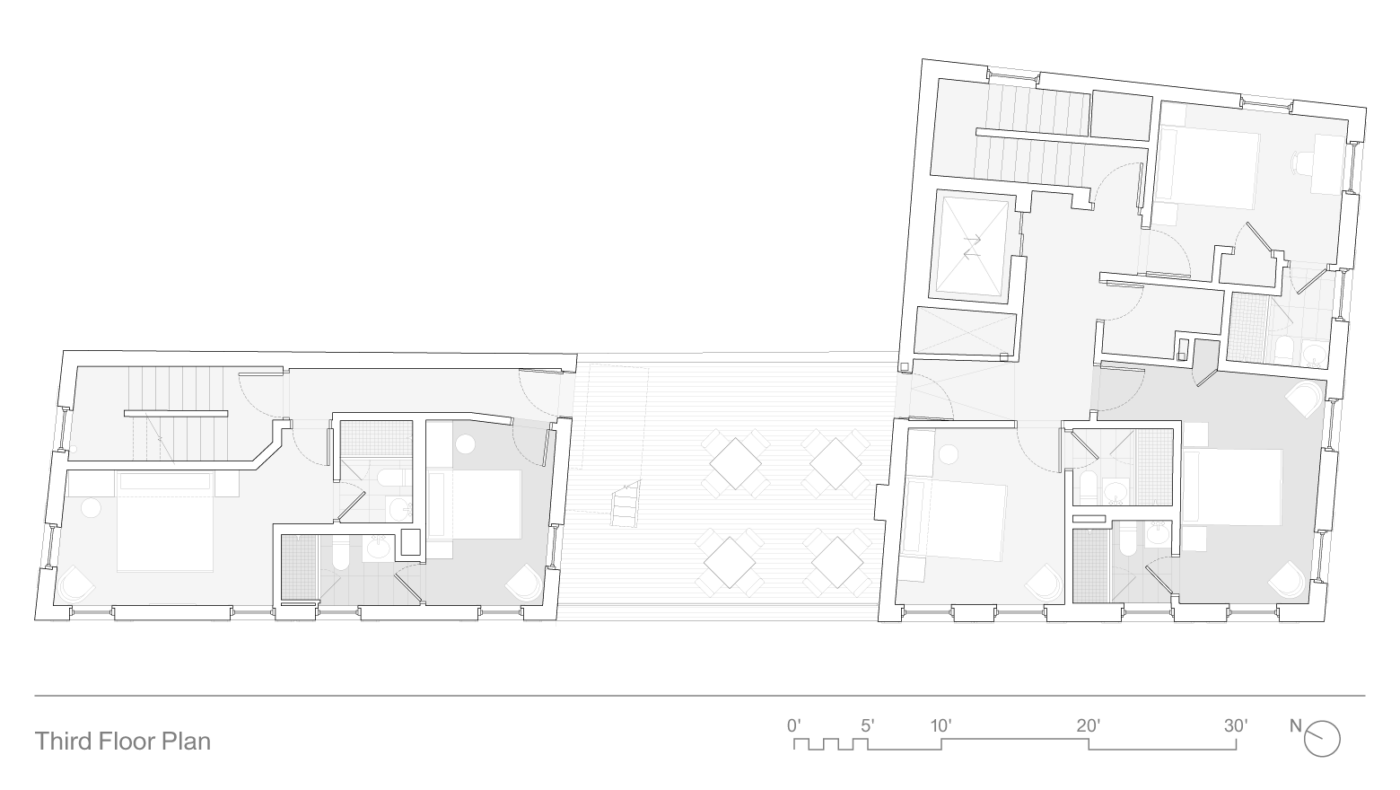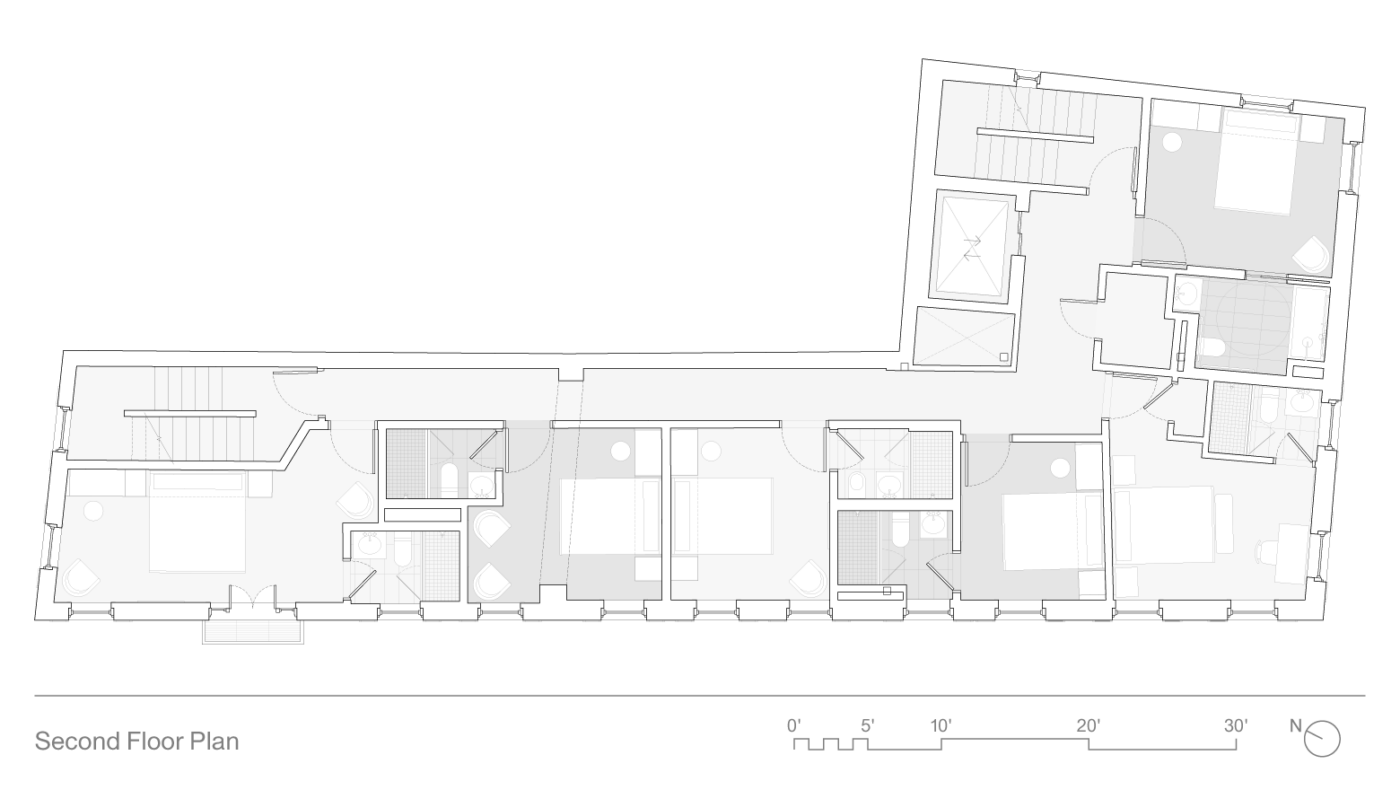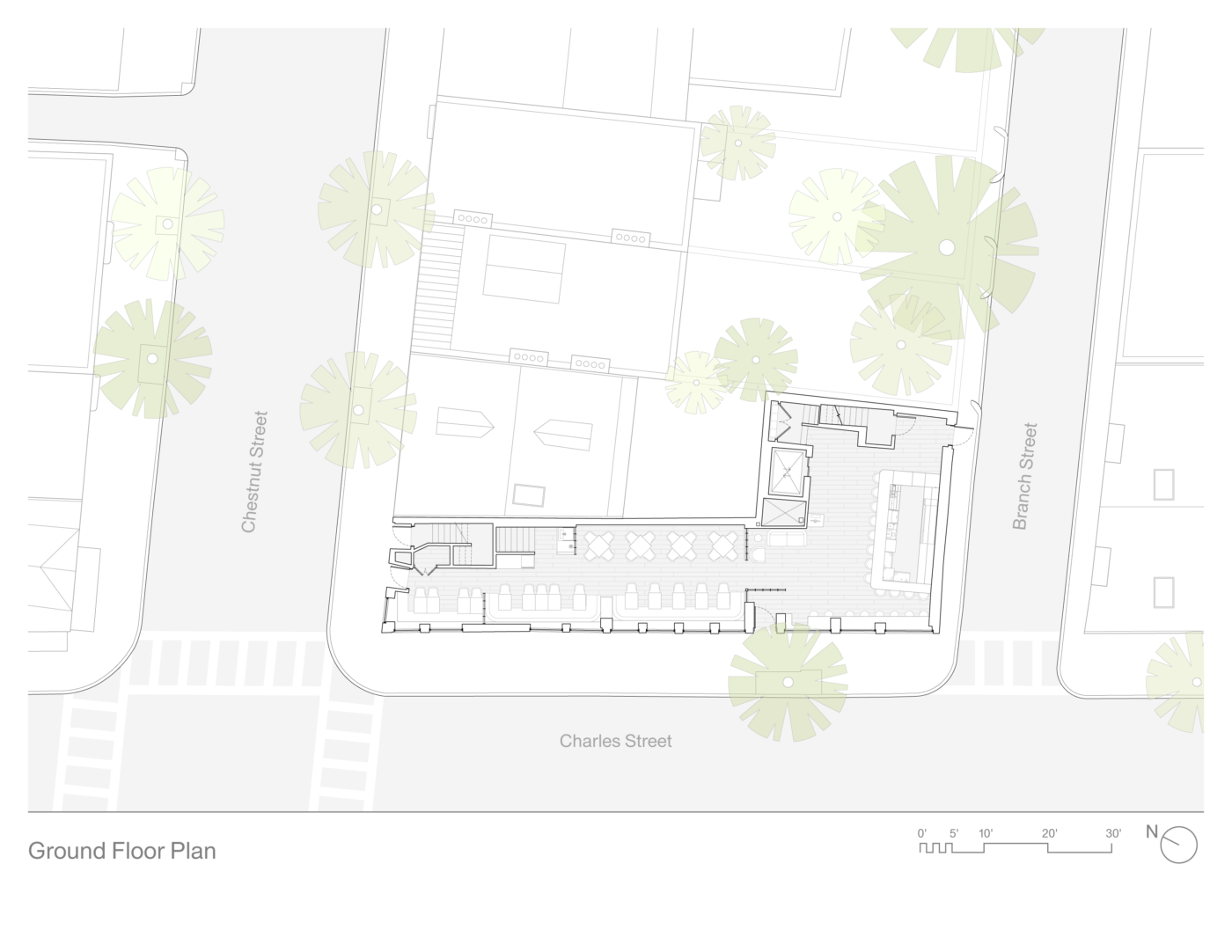Beacon Hill Hotel Renovation
Utile worked with the local arm of an international housing-focused developer to design the complete renovation of the Beacon Hill Hotel, a local landmark in Boston’s historic Beacon Hill. The project encompasses an extensive renovation of the historic structure from a 13- to 14-key boutique hotel with a new restaurant buildout on the ground and basement levels.
The redesign of these three interconnected historic commercial and residential buildings provides guests with modern amenities and access to all the neighborhood has to offer. The restaurant is designed to feel like both a neighborhood hangout and focal point as well as a destination for guests from farther afield.
The project handled the historic landmark, which is actually three buildings that were combined into one over the years, with great sensitivity, balancing a complete interior renovation with careful restoration of the exterior, including improved insulation, new windows, and a complete repointing for a tighter, more energy efficient envelope.
Photos by Jane Messinger
