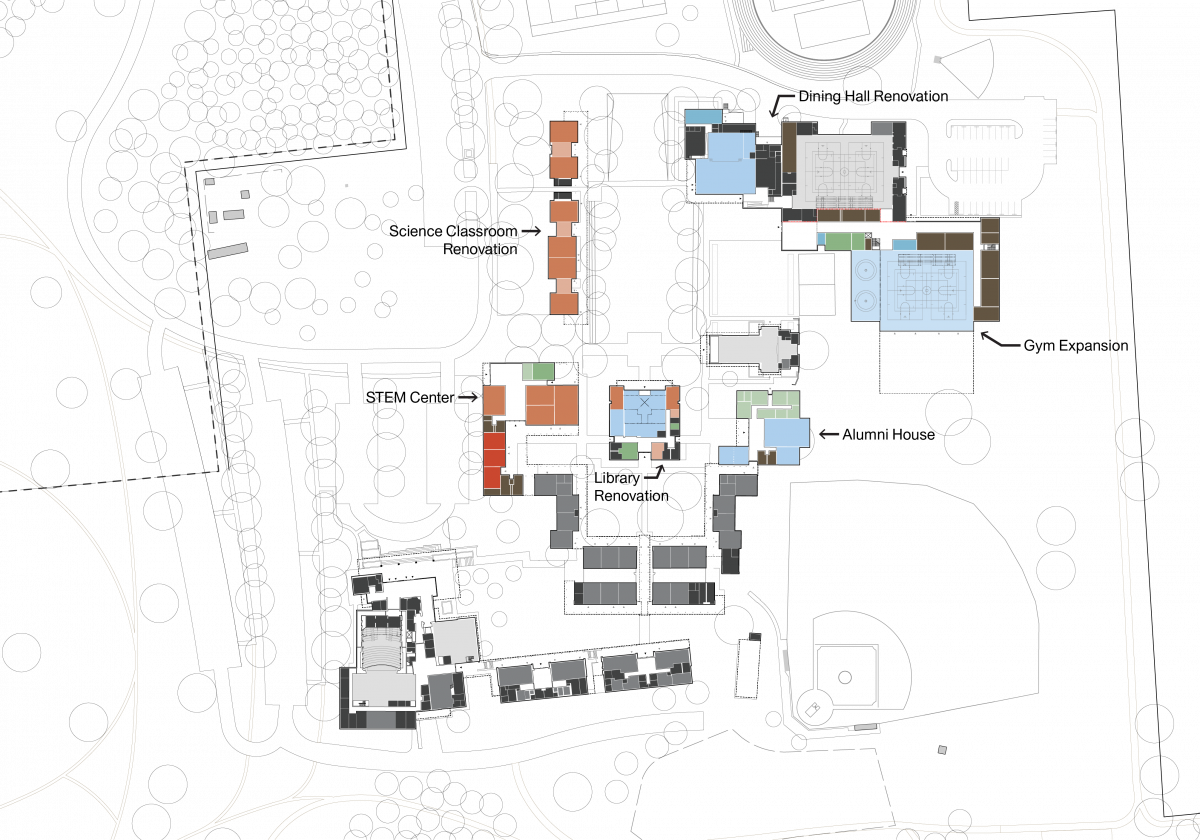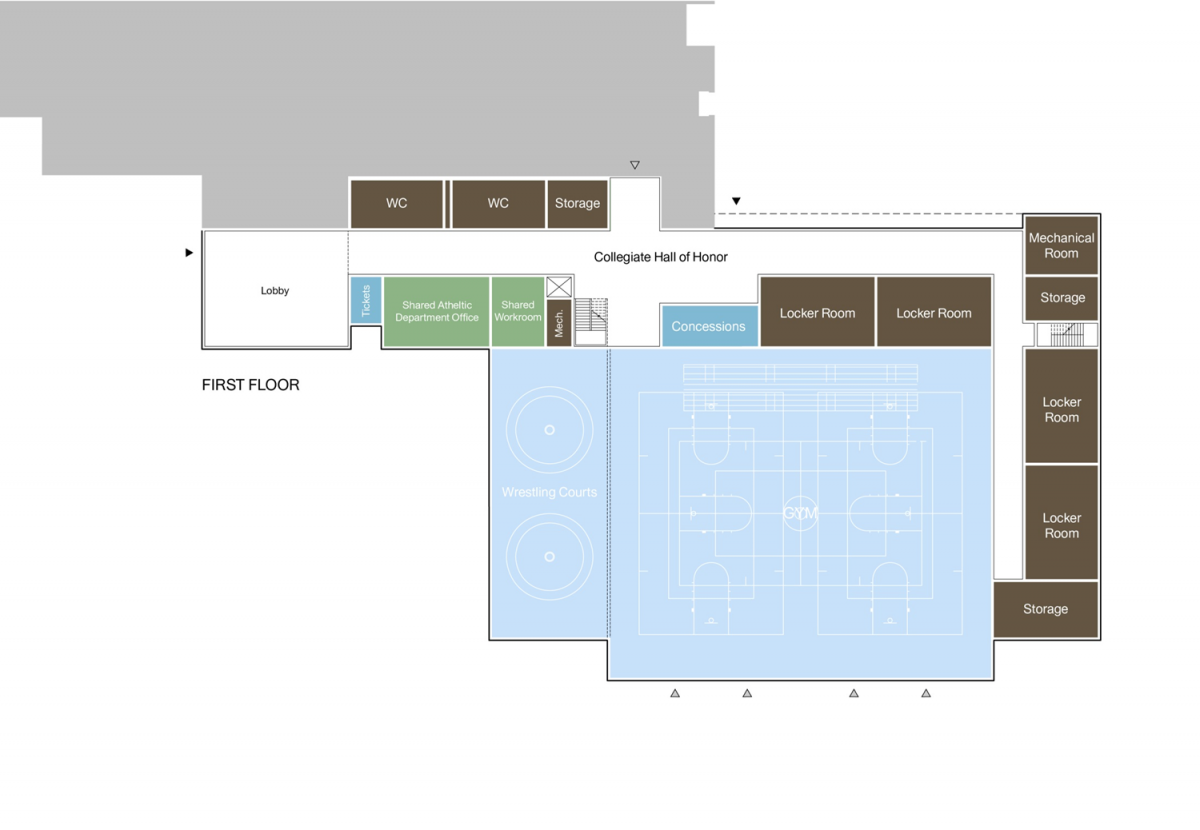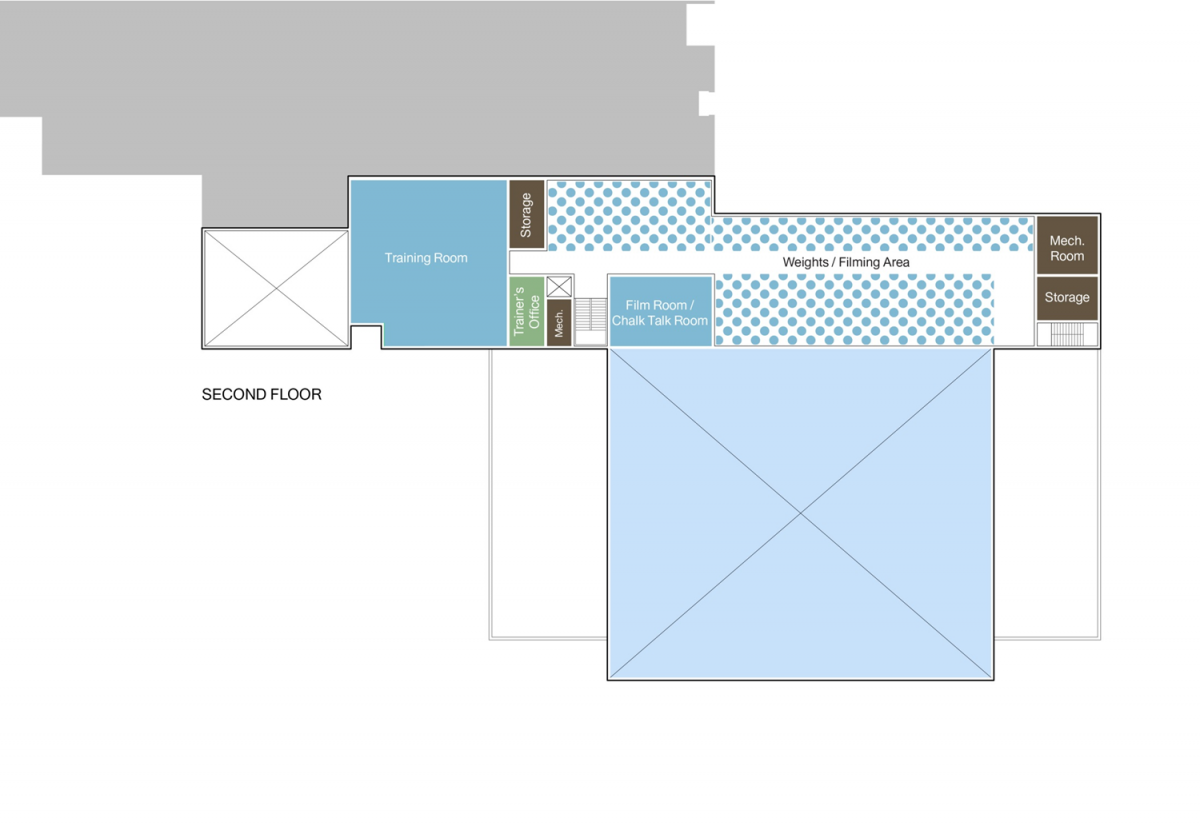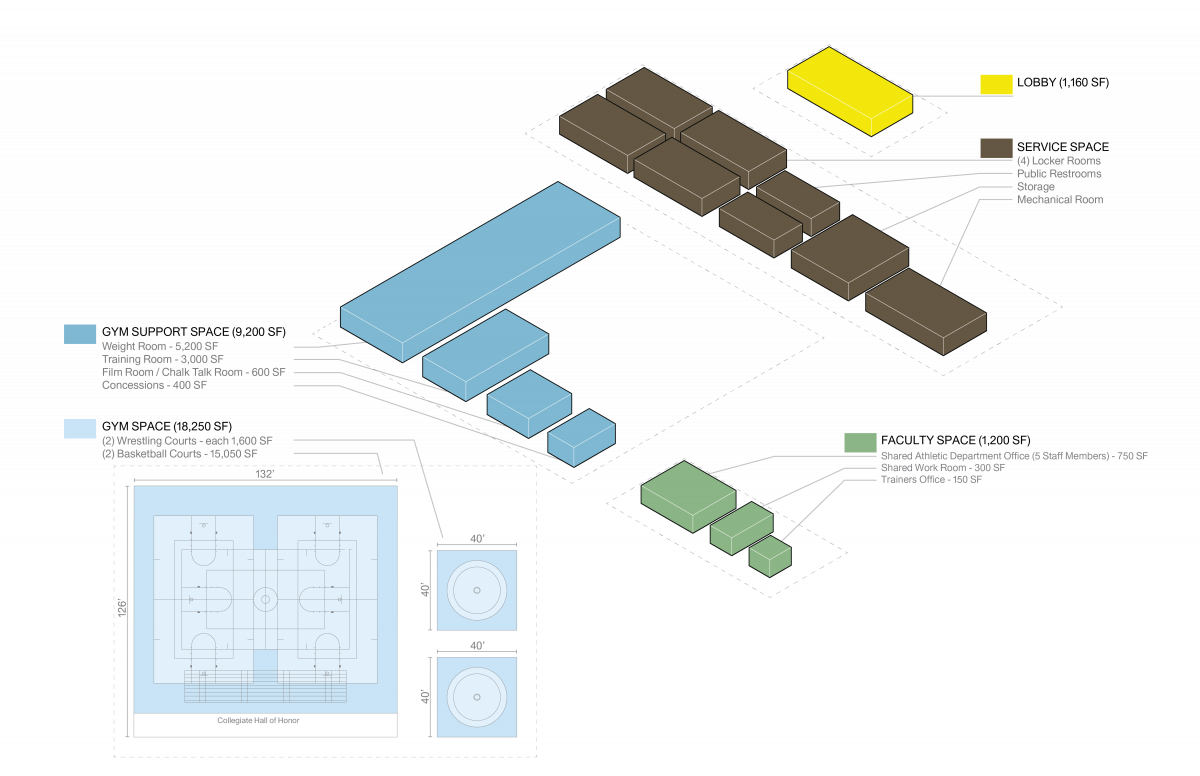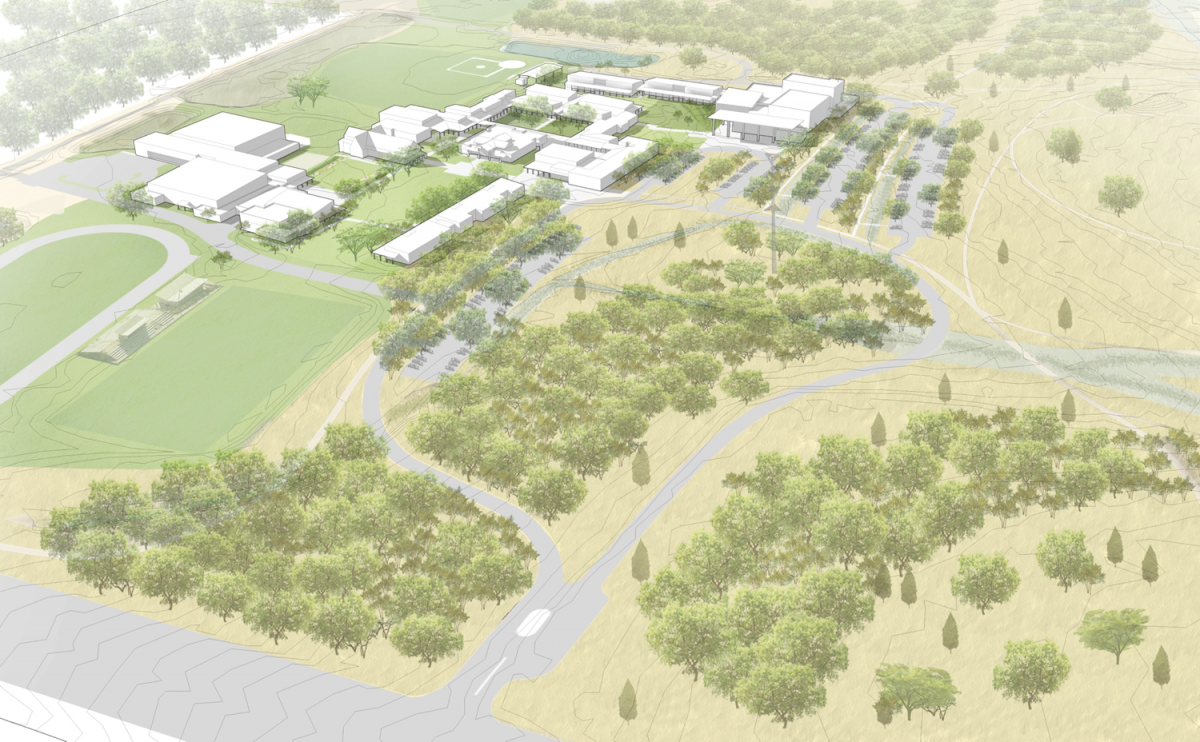St. Andrew’s School Master Plan
In the fall of 2014, Utile was selected from a list of national architecture and campus planning firms to prepare a comprehensive master plan for the St. Andrew’s School in Austin, Texas. The scope included recommendations for both the Lower and Upper School, located on two separate campuses several miles apart, and a real estate strategy for the Miller Tract, a 29-acre undeveloped parcel the School had recently acquired. Our integrated plan, completed in early summer 2015, includes new buildings that complement new or improved open spaces, the strategic renovation of existing facilities, and a comprehensive permitting strategy closely tied to Austin’s complex storm water remediation regulations. The process included iterative meetings with faculty and staff; the active engagement of parents and students; space programming for a wide variety of academic, athletic, and administrative programs; the development of conceptual plans for proposed new buildings; cost estimates of the master plan recommendations; and potential phasing strategies and project delivery approaches.
