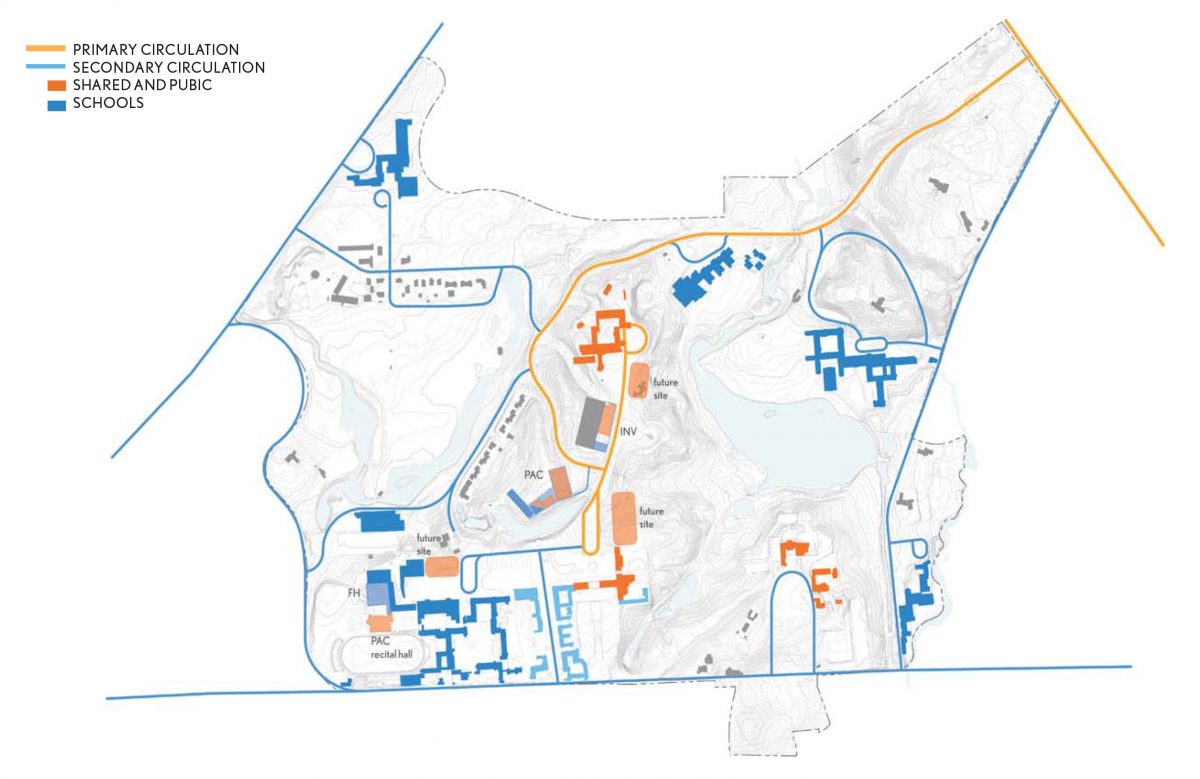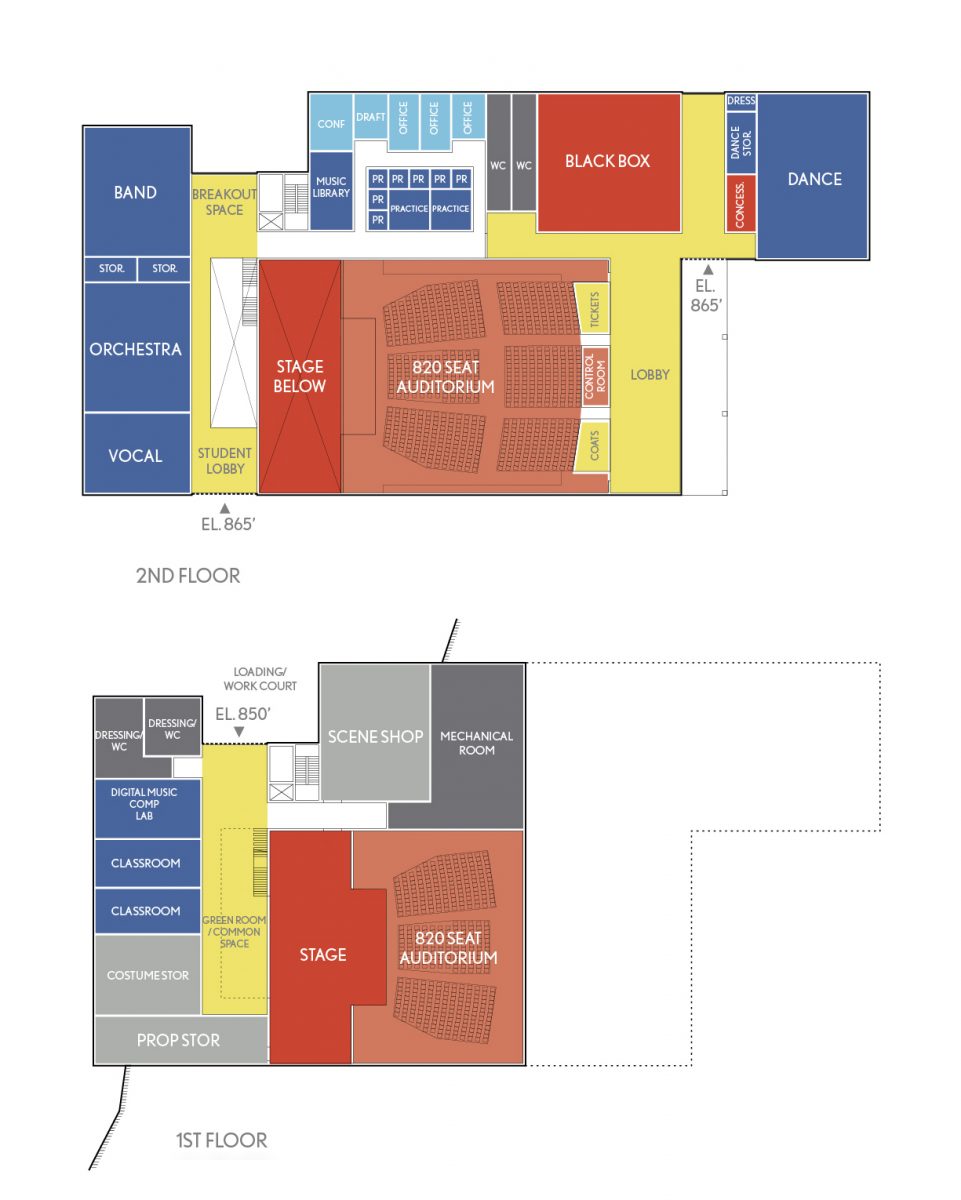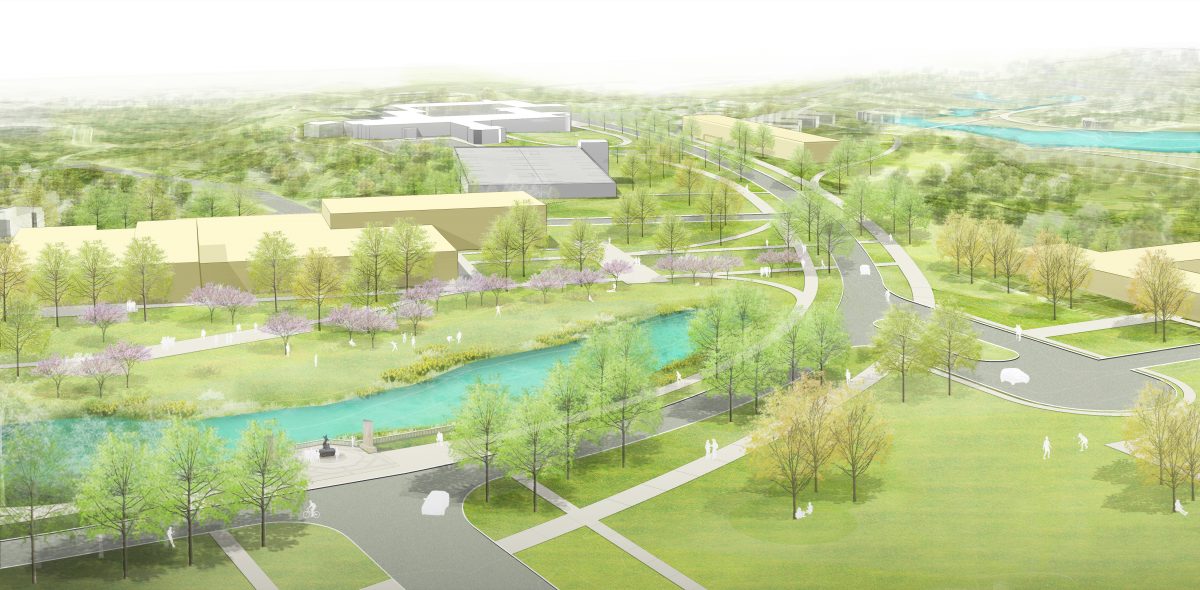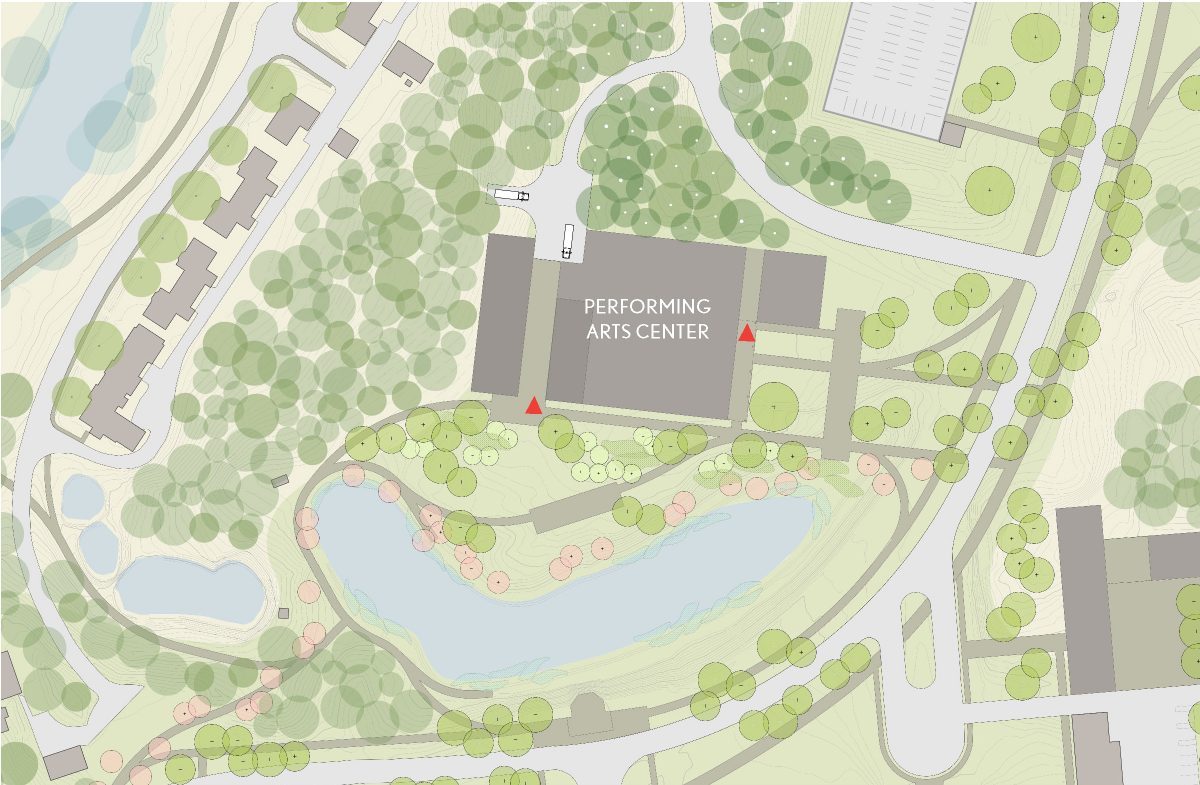Cranbrook Master Plan Update
Utile collaborated with Reed Hilderbrand to update and extend the campus master plan for the Cranbrook Educational Community. Designed by Eliel Saarinen and a national historic landmark, the 315-acre Bloomfield Hills, MI campus includes architectural works by Eero Saarinen, Steven Holl, Rafael Moneo, and Tod Williams Billie Tsien. Cranbrook’s Campus Master Plan was last updated in 2005 in response to increased facilities development that was essential to its mission, yet threatening to its precious landscape. The new framework includes the evaluation of existing physical conditions, circulation and parking, landscape architecture, activity programming, waterways, and campus organization.
Utile’s specific role is to program the needs of four different buildings; a Performing Arts Center, an Innovation Center, a Visitor’s Center, and a Field House, and to site them on the campus in anticipation of future growth. The project requires the design team to understand the delicate balance of building varieties and landscapes to provide a picture of the campus and how it functions for each division comprising the Cranbrook Educational Community.




