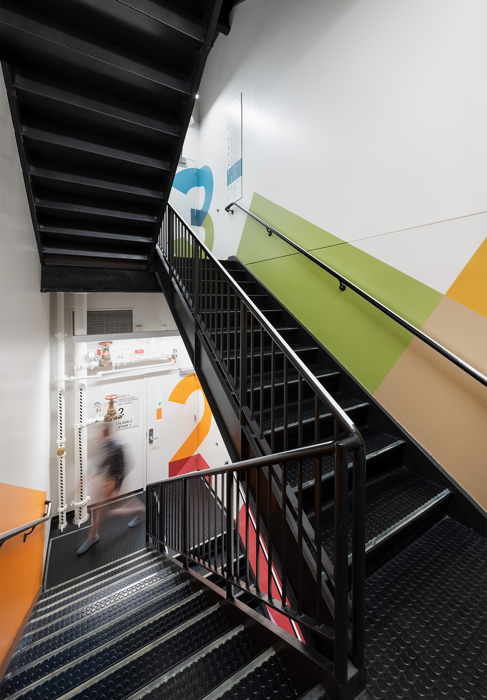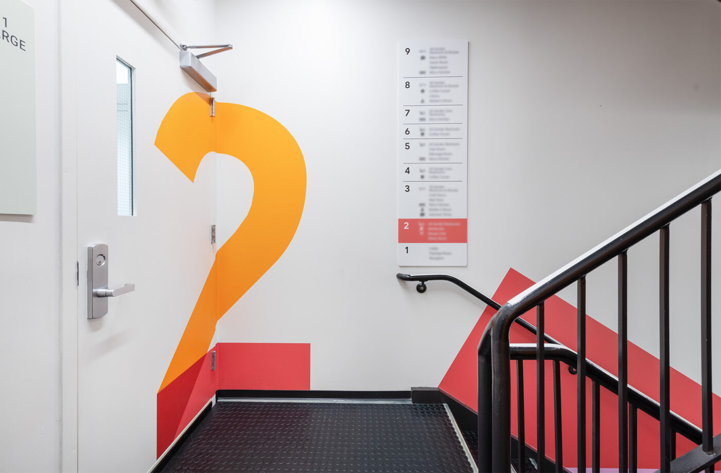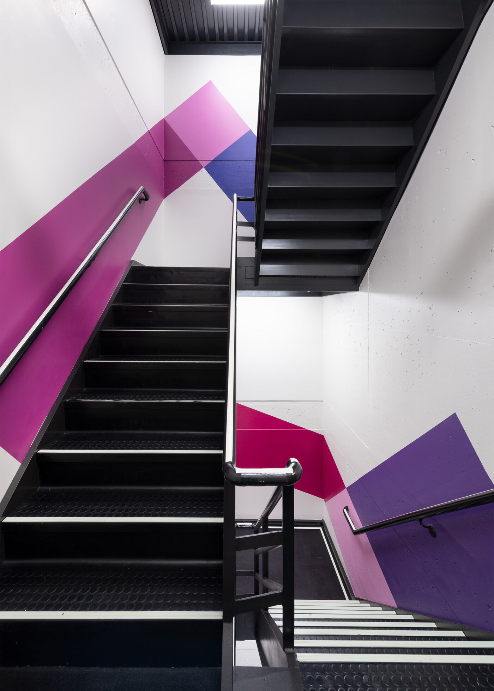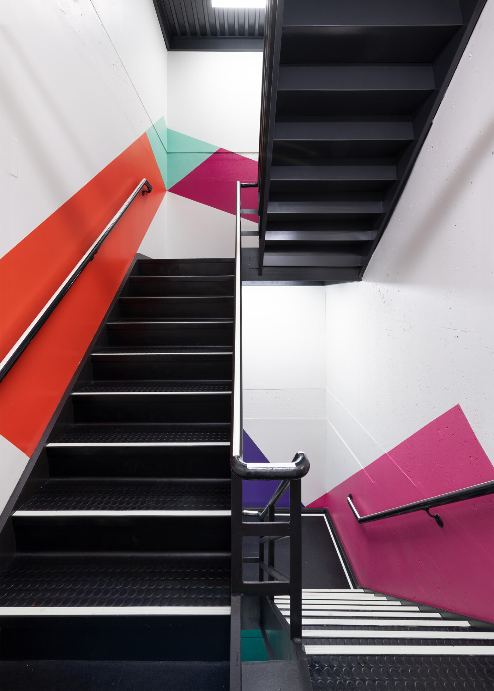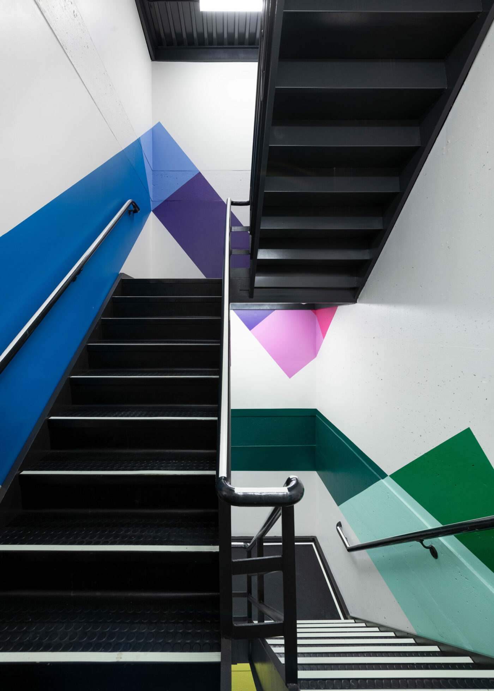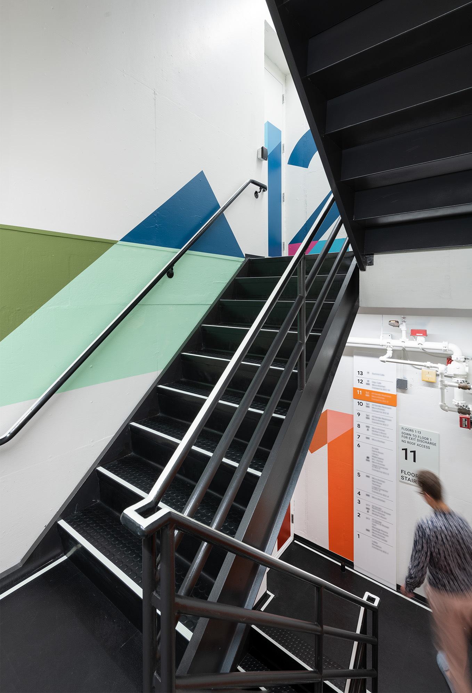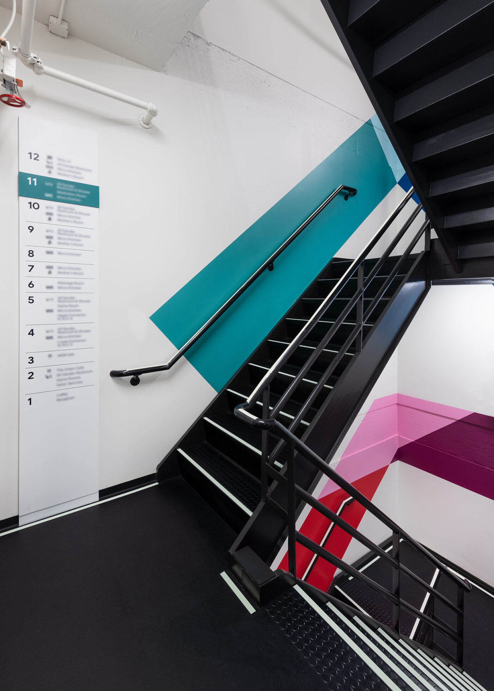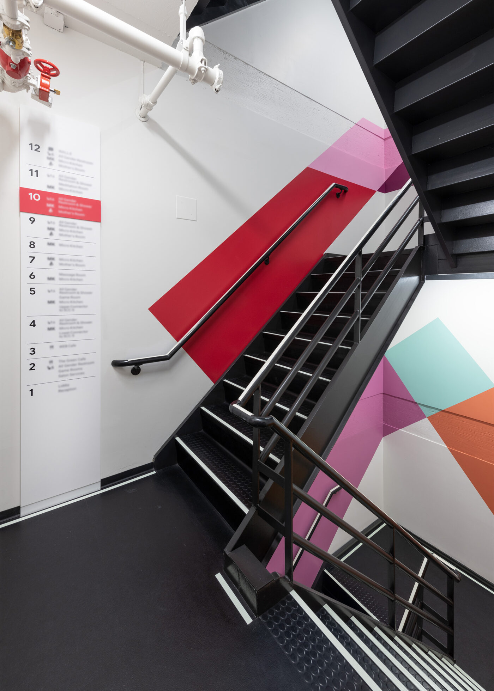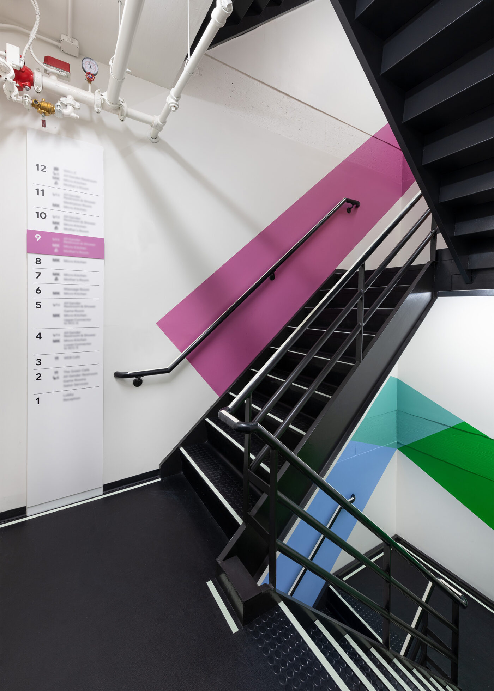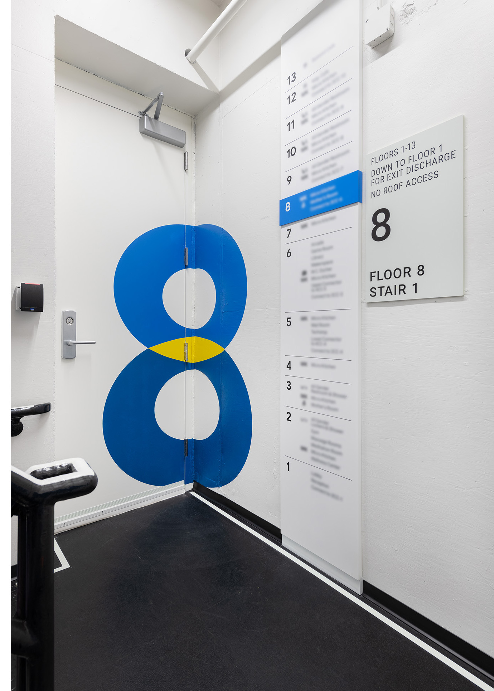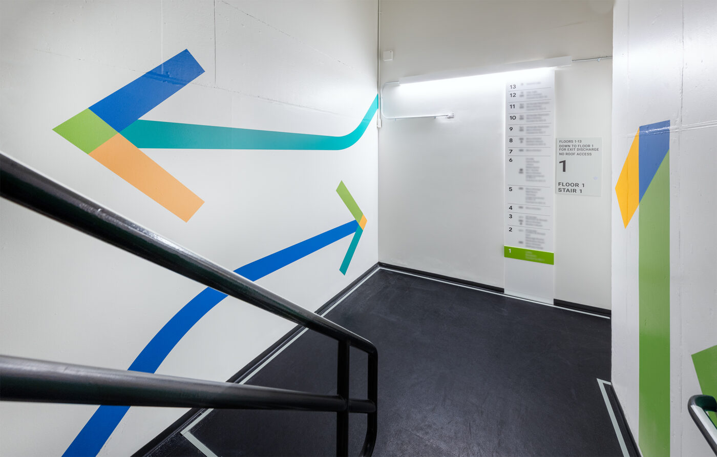Kendall Square Egress Stairs
Following a comprehensive Wayfinding Master Plan developed by Entro for a global technology company, Utile was asked to update the buildings’ egress stairs to implement the newly developed wayfinding principles. As the sole tenant of the buildings that comprise the campus, the company’s employees often use the building core stairs as an easy means of circulating to the adjacent floors. Reimagining the stairs was an opportunity to take something as perfunctory as an egress stair and turn it into a dynamic design.
Highly regulated by local and international building codes, egress stairs are thought to be prescriptive by nature, formulaic in their appearance, and considered an afterthought in most designs. It was important to the design team to take a different approach and consider the stairs as part of a holistic user experience and to coordinate strategic design elements with other motifs found throughout campus.
As part of the Wayfinding Master Plan, each floor on campus is assigned a unique combination of four colors that compliment the interior finishes of that floor. Those colors appear on signage and graphics throughout the floor and in the stairs to reinforce level identification: a series of horizontal bands connect floors from one landing to the next, playfully shifting and overlapping, their colors blending from one unique palette to the next; large numerals wrap around the corner and cover the door, unmistakably announcing the current floor level; thermometer-style signage identifies key amenities and destinations throughout the entire building; custom graphics orient users on the ground floor to their surroundings.
It is through these strategic improvements that the egress stairs are able to serve as one of the main arteries connecting employees and visitors across campus while maintaining the company’s unmistakably bold and playful identity.
Photos courtesy of © Google. Photography by Chuck Choi.
