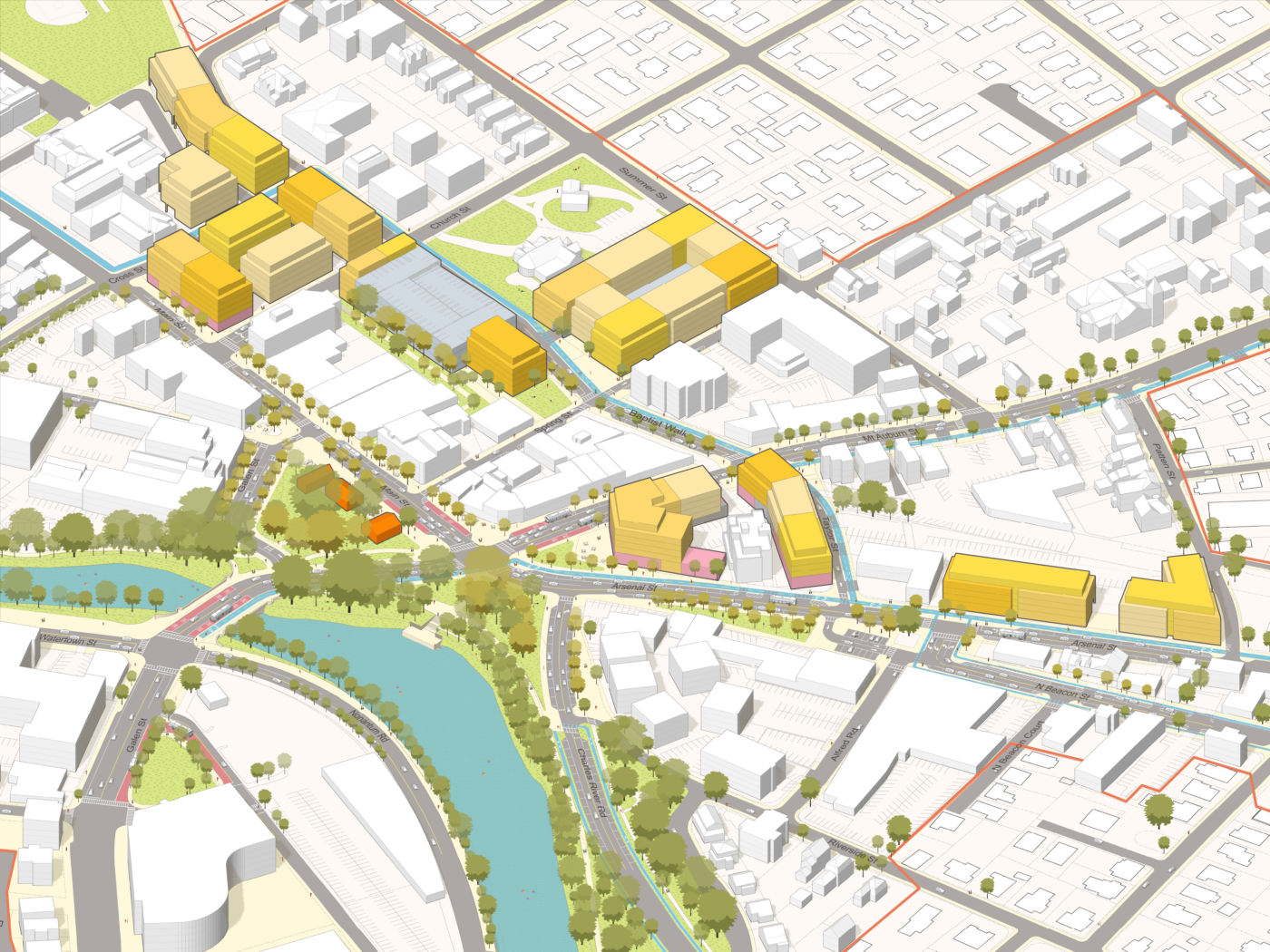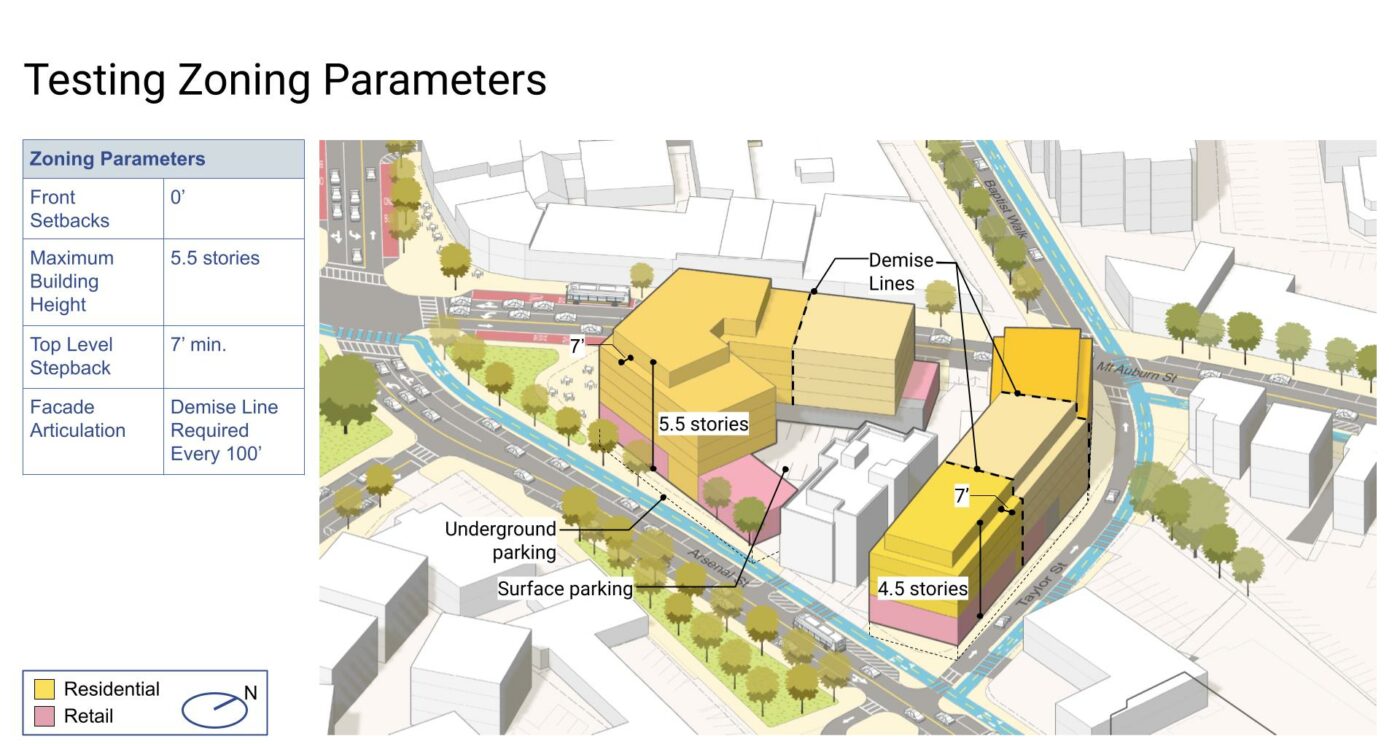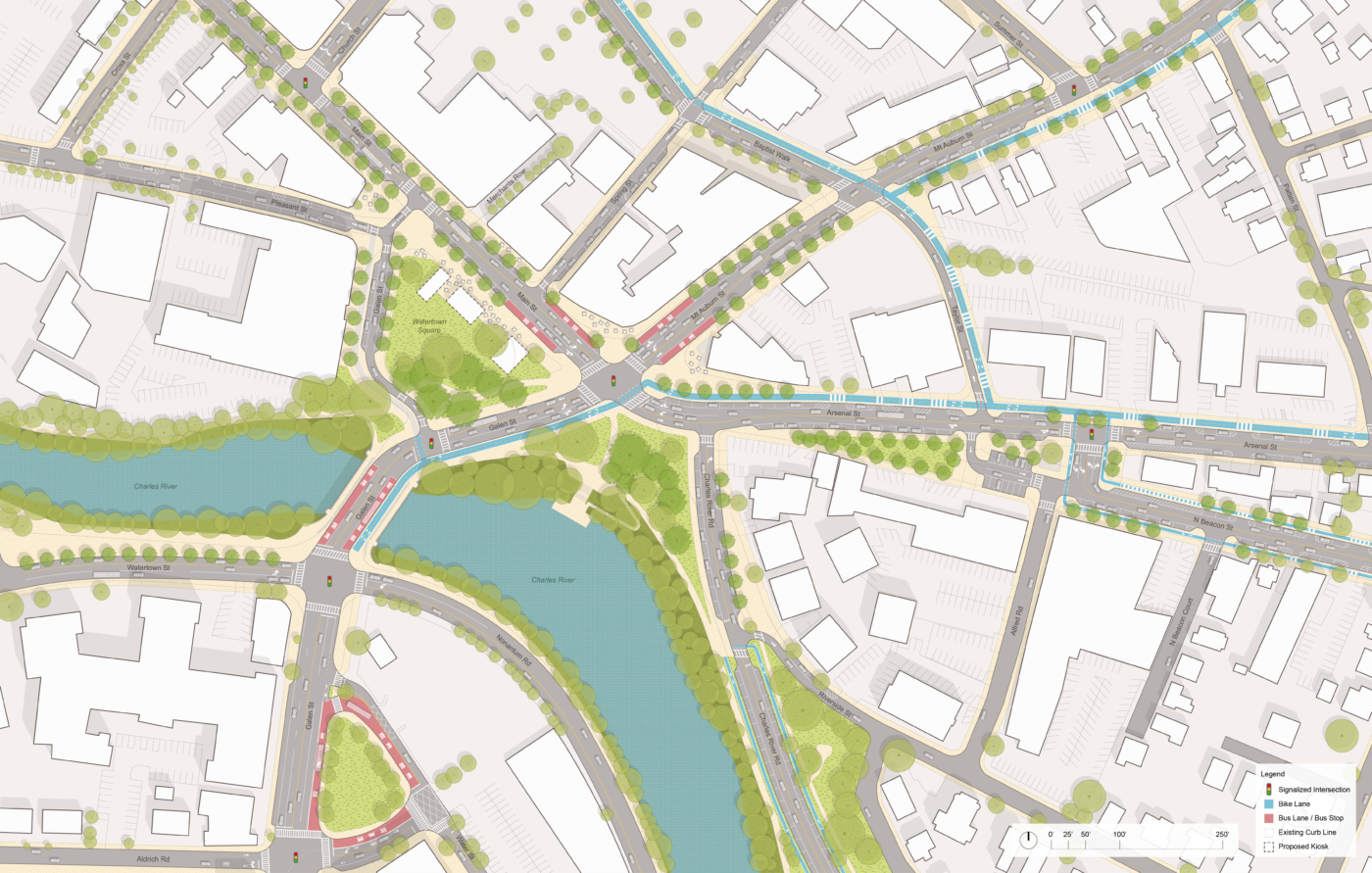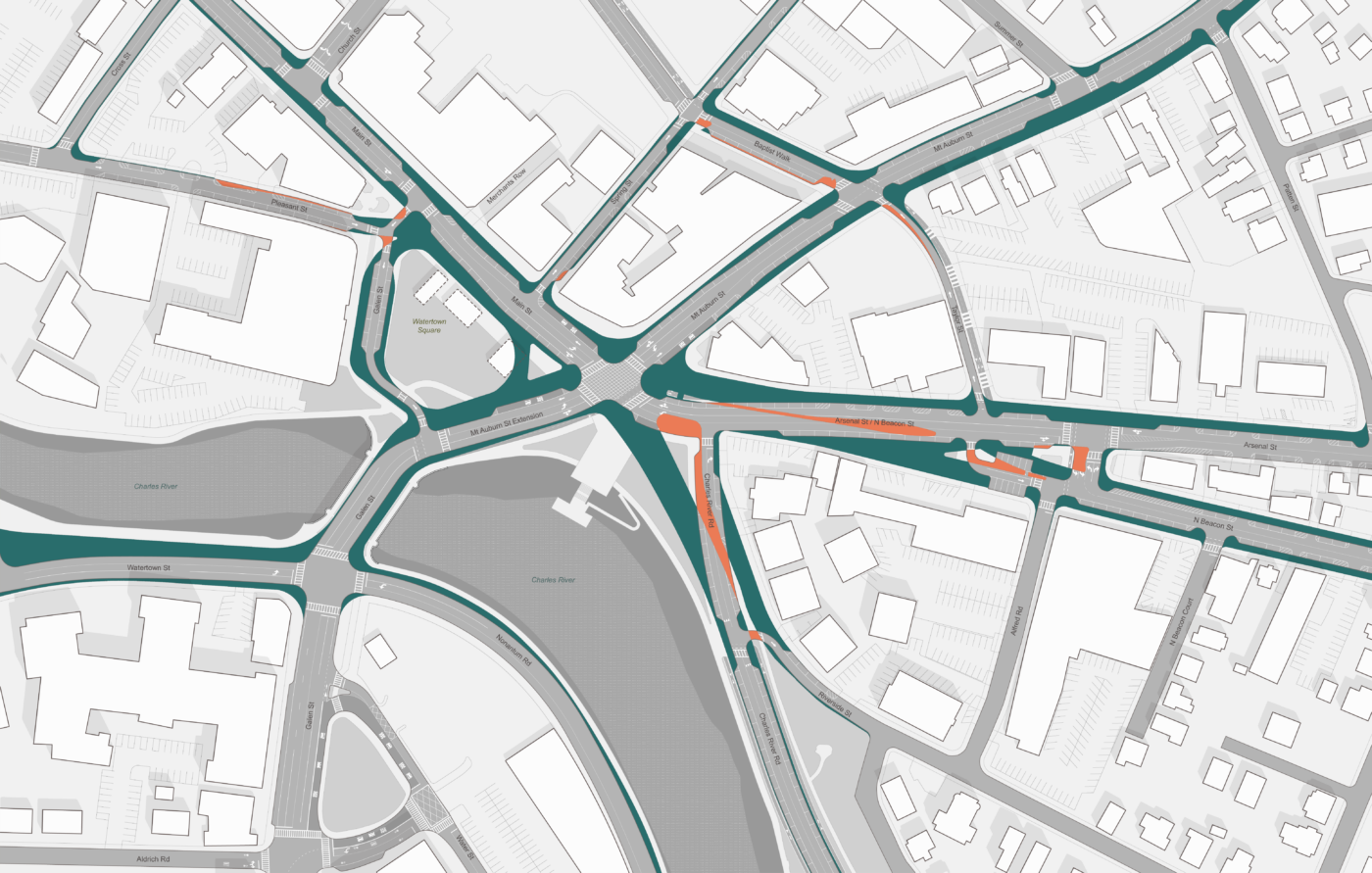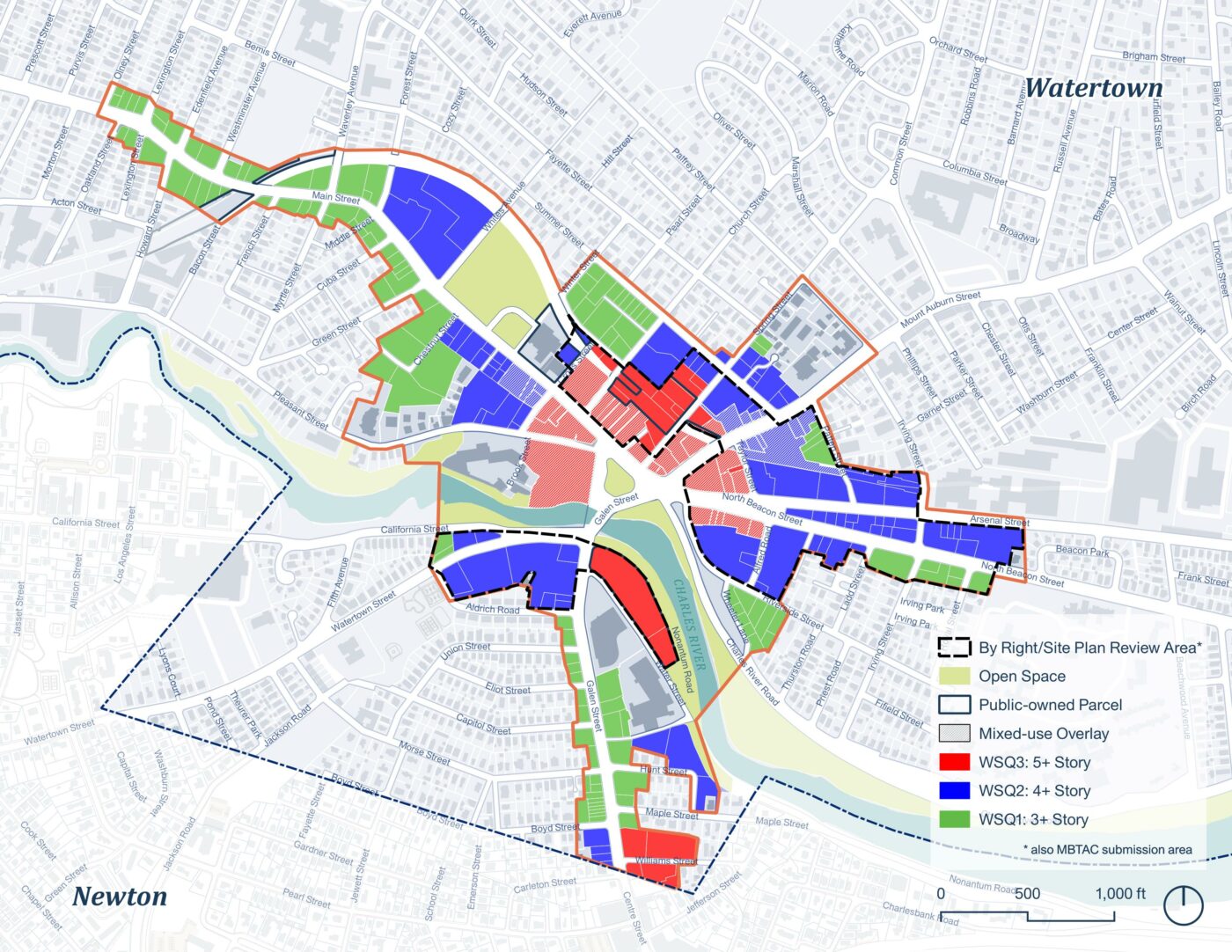Watertown Square Area Plan
The Watertown Square Area Plan explores all physical and human-centered aspects of the study area, with a special emphasis on the configuration and design characteristics of the public realm – including streets, sidewalks, and open spaces – and the buildings that define and activate it. Utile, working with the City of Watertown, coordinated an interdisciplinary team to complete an ambitious, forward-thinking, and pragmatic plan.
The plan is intended to create the framework for a Watertown Square with lively public spaces, street designs that promote walking and biking, thriving businesses, shared public-private open spaces that are activated and expanded, and enhanced access to the Charles River. In addition, the plan will explore and recommend policies that expand housing options, incentivize public art, and encourage the reuse, enhancement, or preservation of significant historic structures. These policy tools will be folded into new zoning that will bring Watertown into compliance with the MBTA Communities law.
