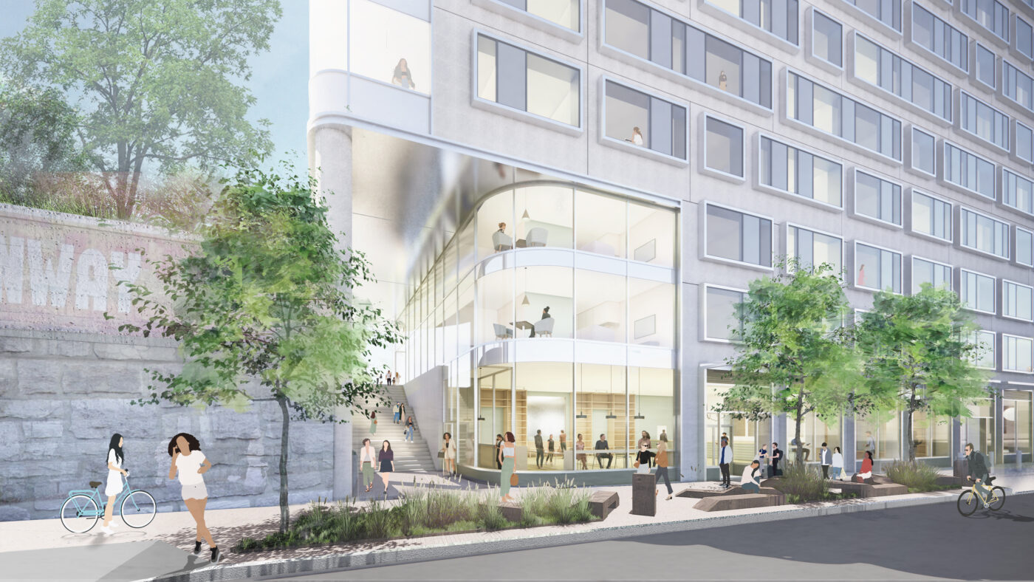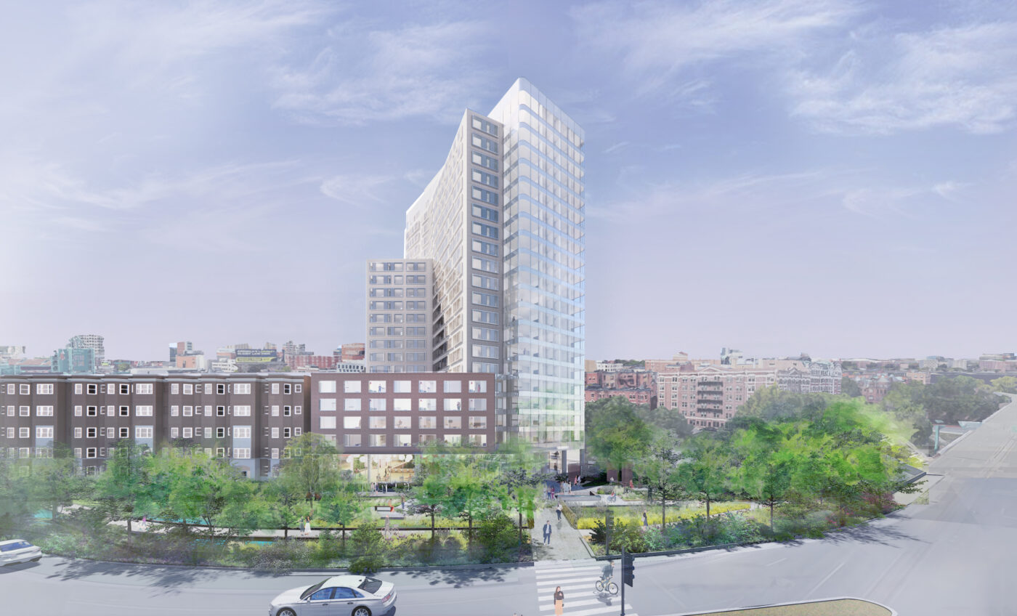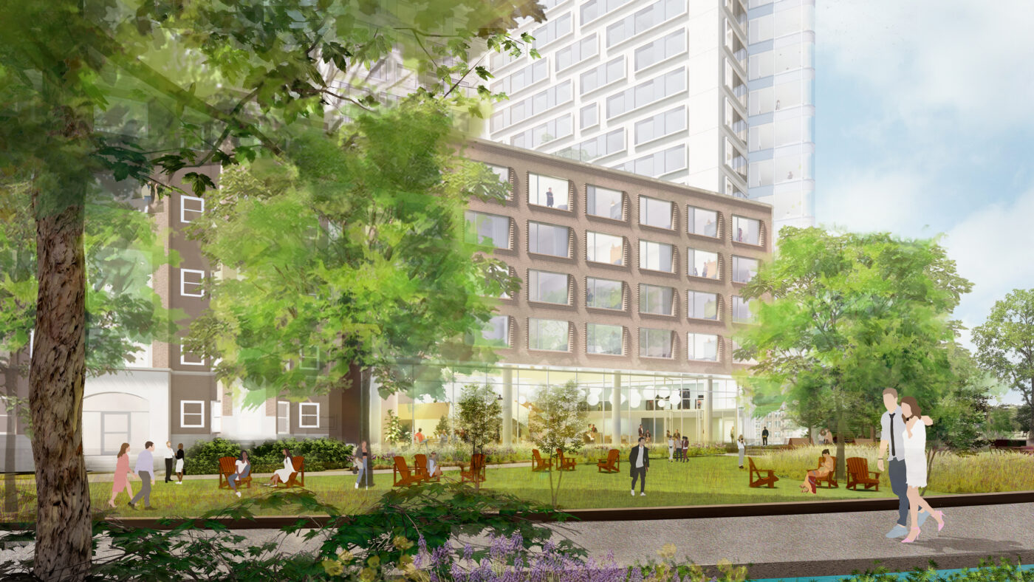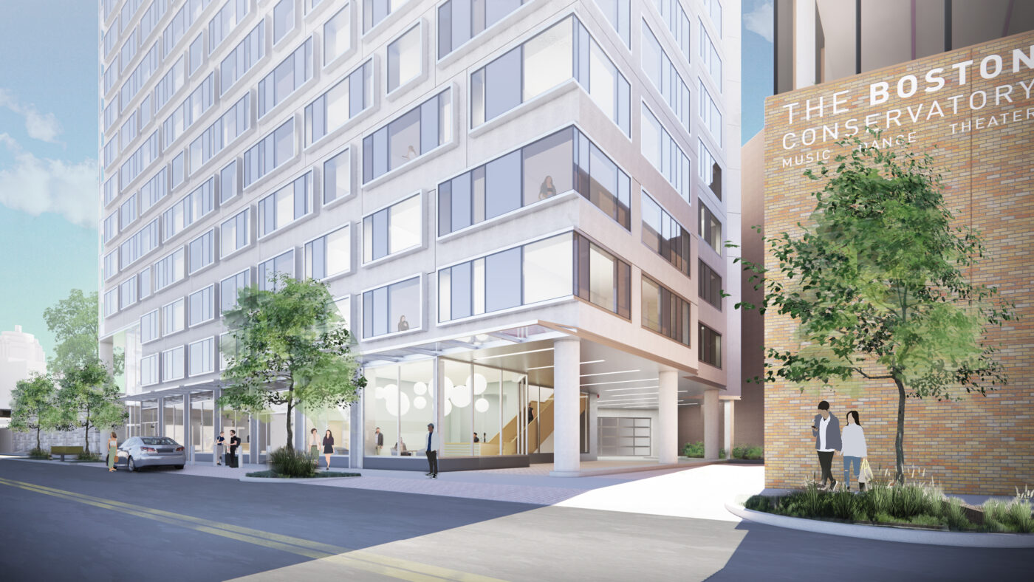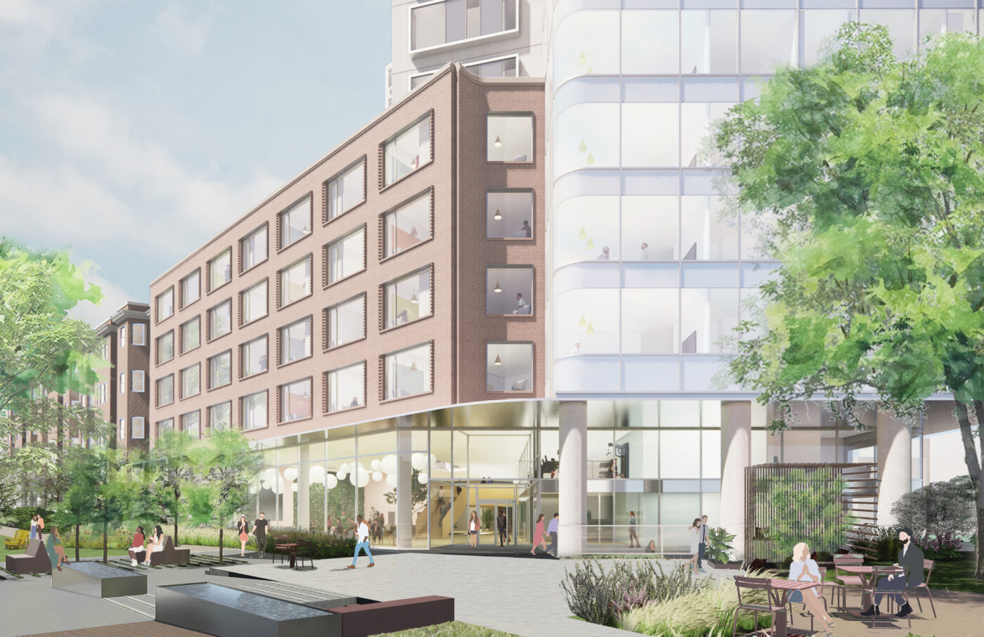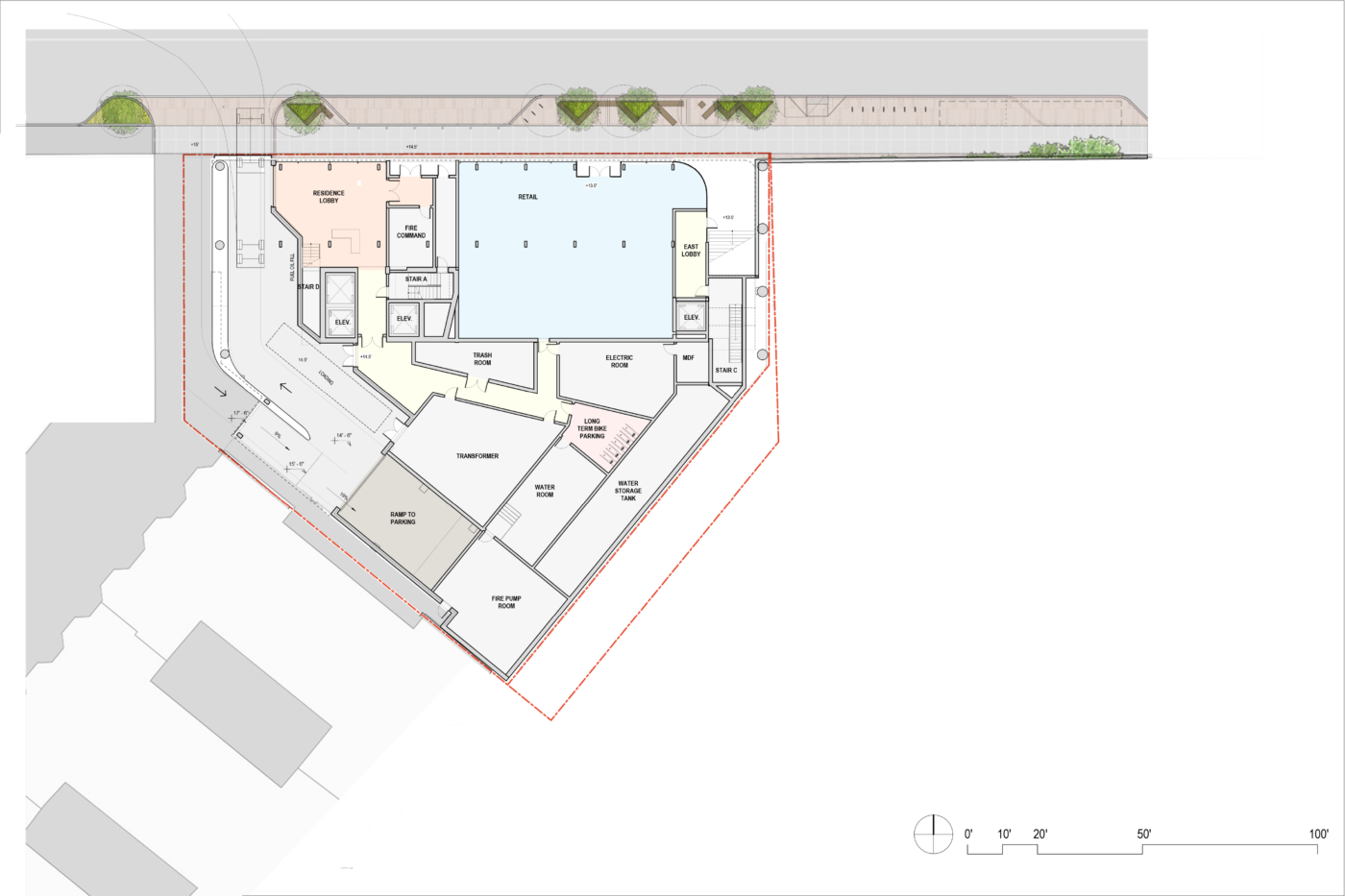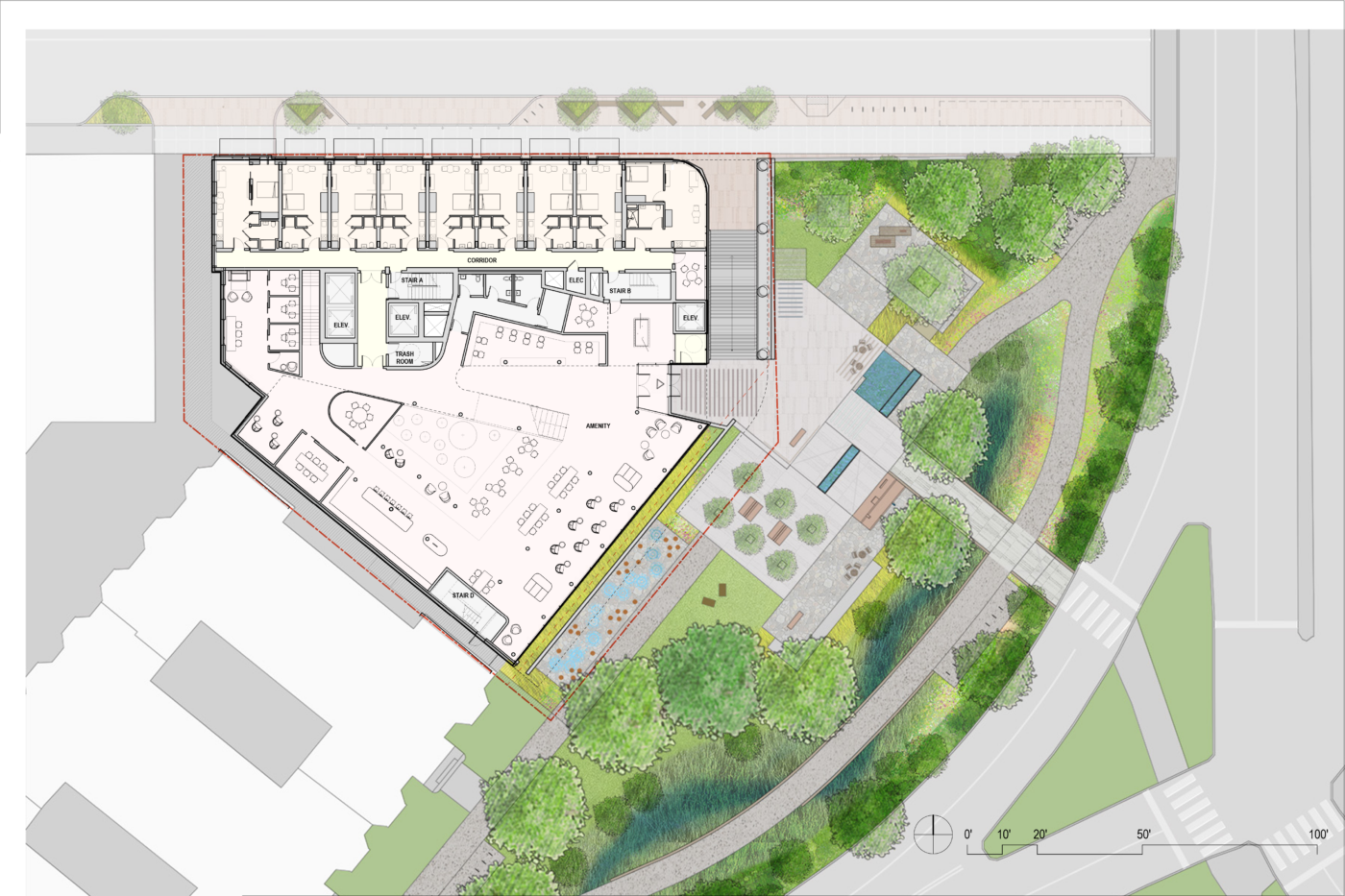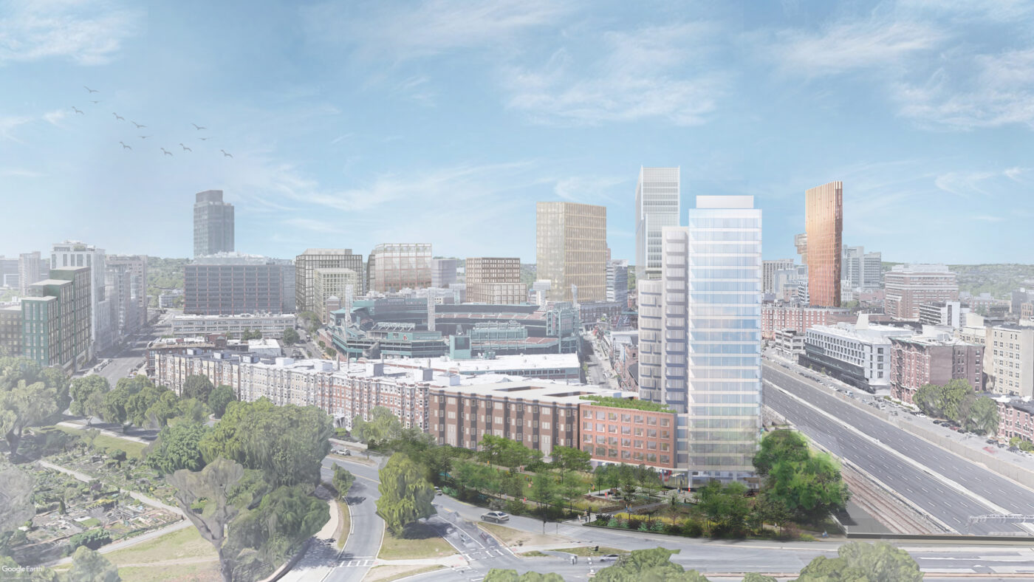2 Charlesgate West
Utile is working with Scape North America on the design of a mixed use residential project at the Northeast Gateway to Boston’s Fenway neighborhood.
Located at the juncture of Boylston St and Charlesgate West and adjacent to the Massachusetts Turnpike and Muddy River, 2 Charlesgate West sits at a geographic and temporal crossroads of the city, acting as a linchpin between neighborhoods and between the foundational American Landscape Architecture of Frederick Law Olmstead and 1960s era urban renewal.
The project proposes a mixed use residential building that on one side speaks to the historic pedestrian oriented fabric of Boylston Street and on the other embraces the condition of facing intensive infrastructure and relating to the larger neighborhood and city skyline. The building is flanked on the East by a public park which will be reworked to embrace the qualities of iconic Olmstead landscapes and will feature stormwater retention basins and diverse native plantings.
In addition to the rejuvenation of the park to the east, the project will also include extensive street scaping and improvements at the ground floor on Ipswich Street and most importantly will include a new exterior stair linking public realm from Ipswich to Boylston Street. The building will be equipped with indoor covered bike parking for every residential unit and will feature a high performing facade and carbon free heating and cooling.
