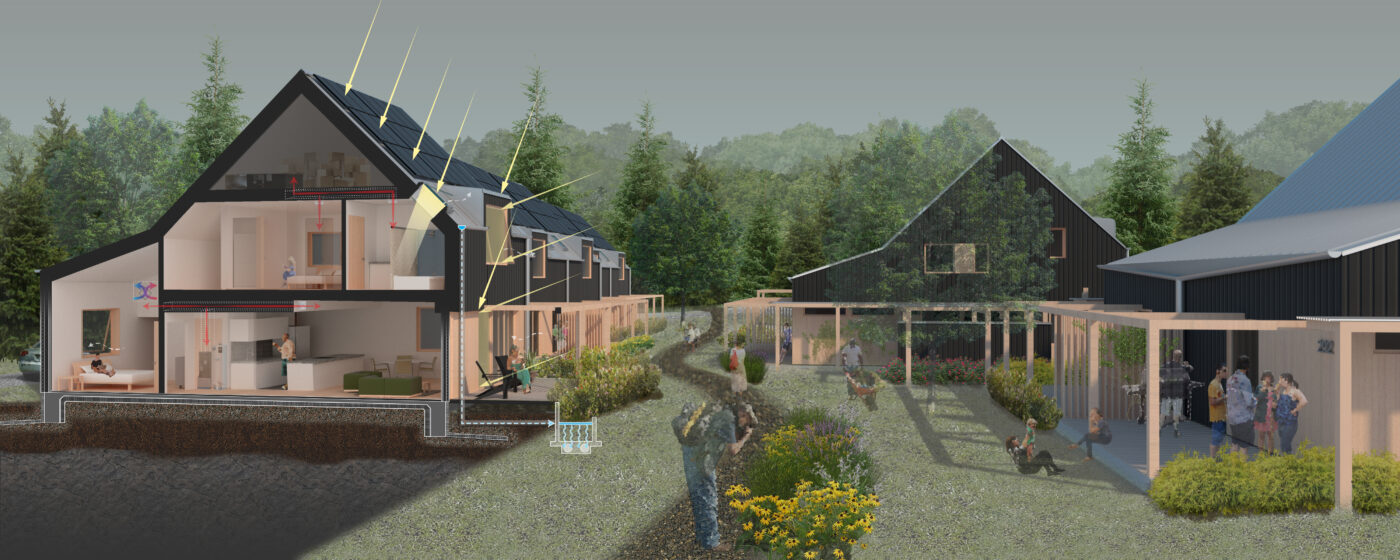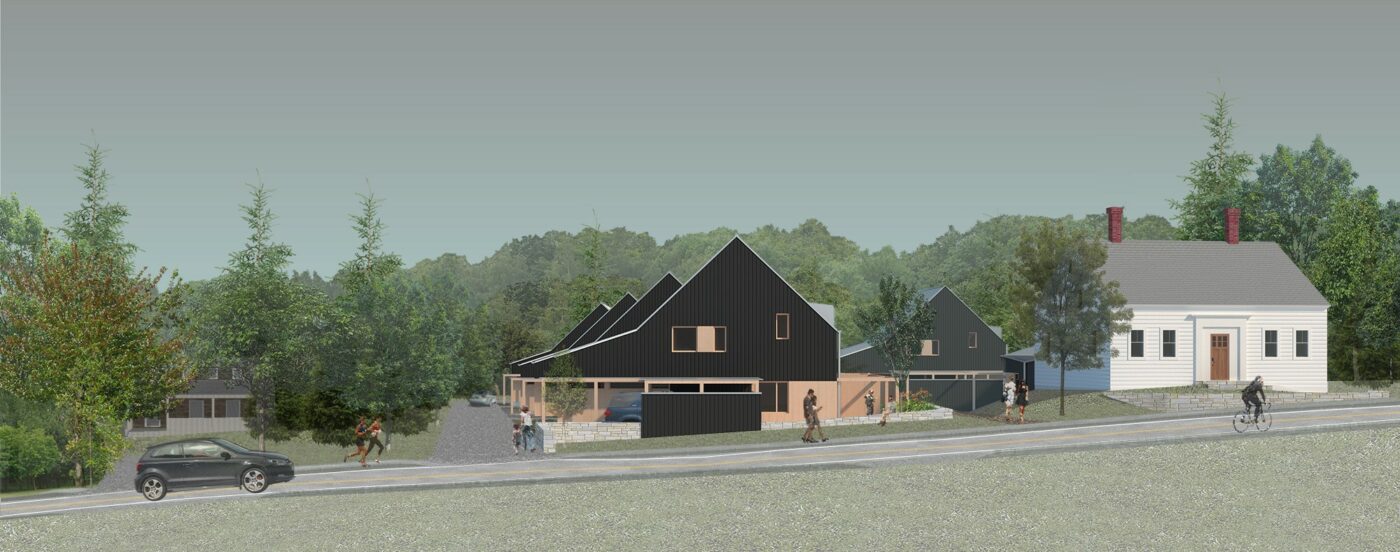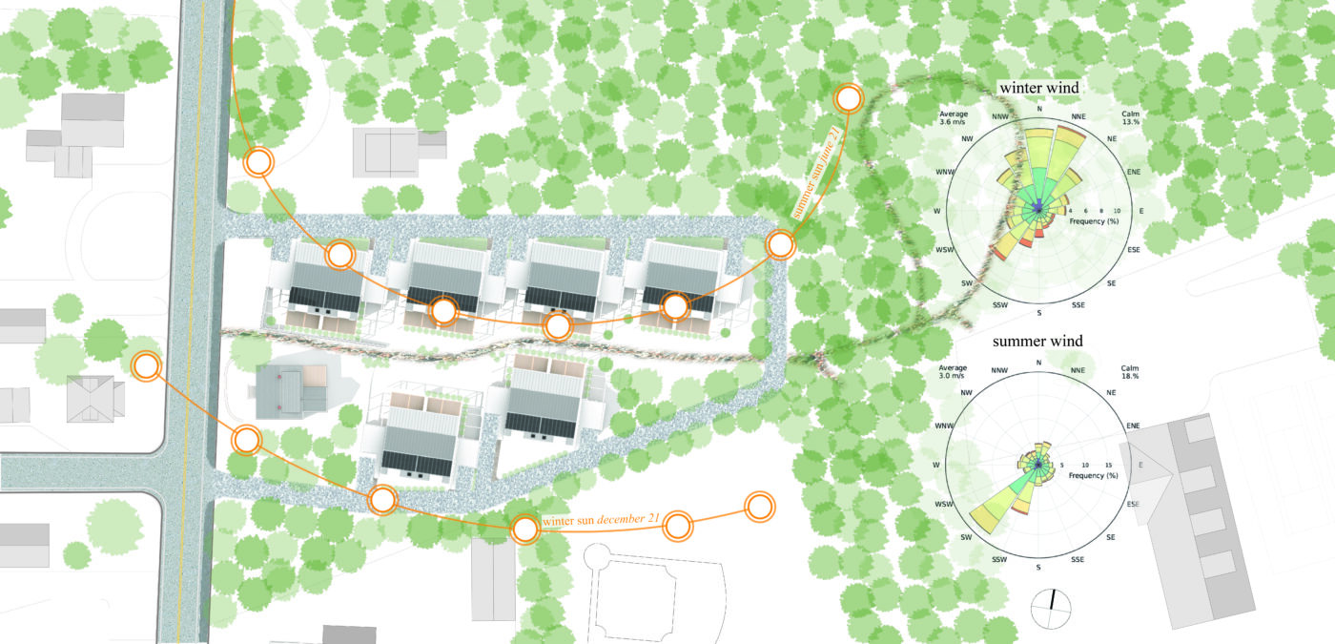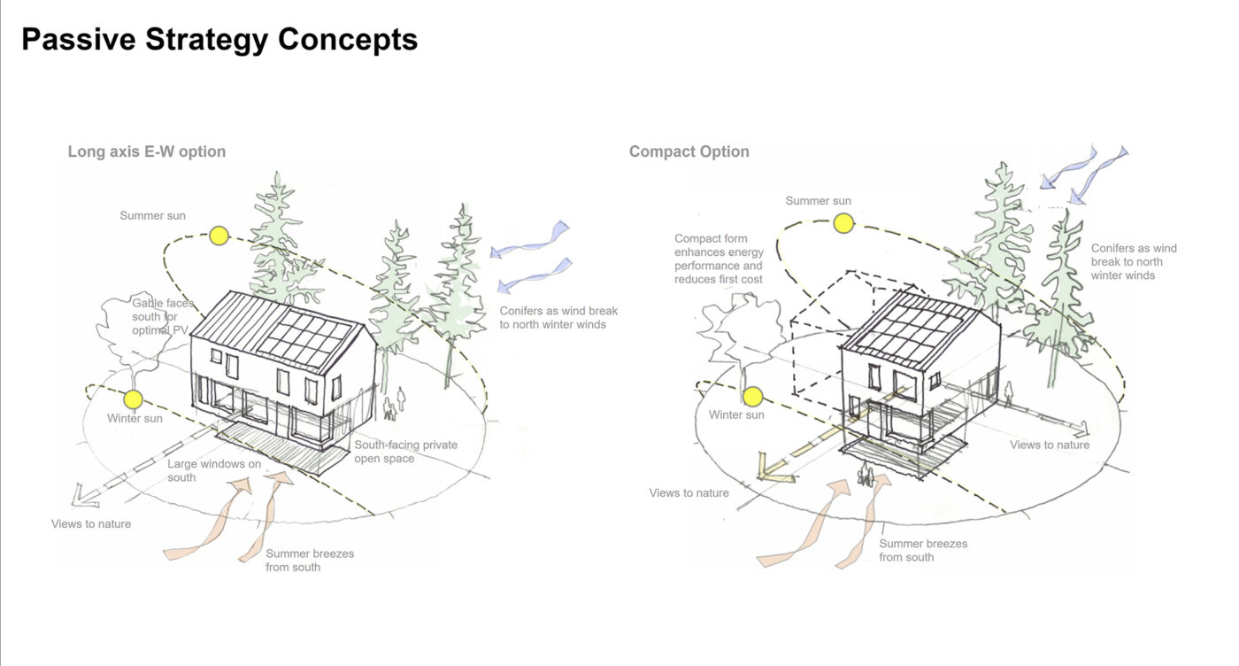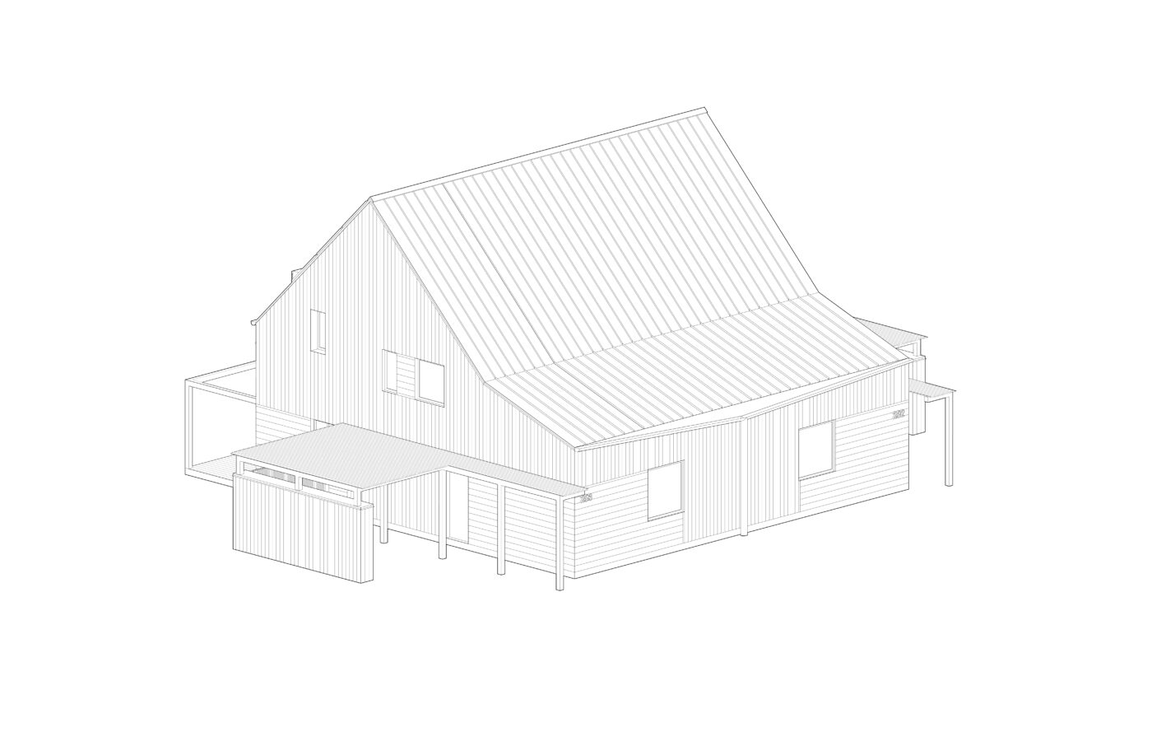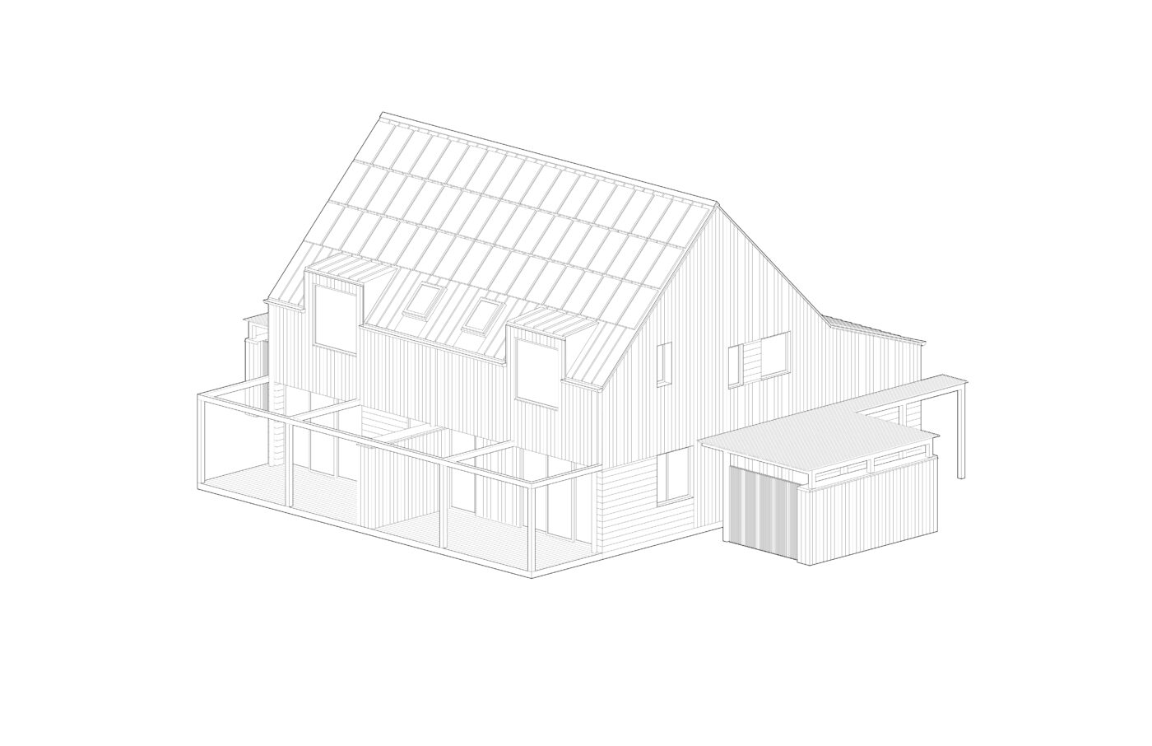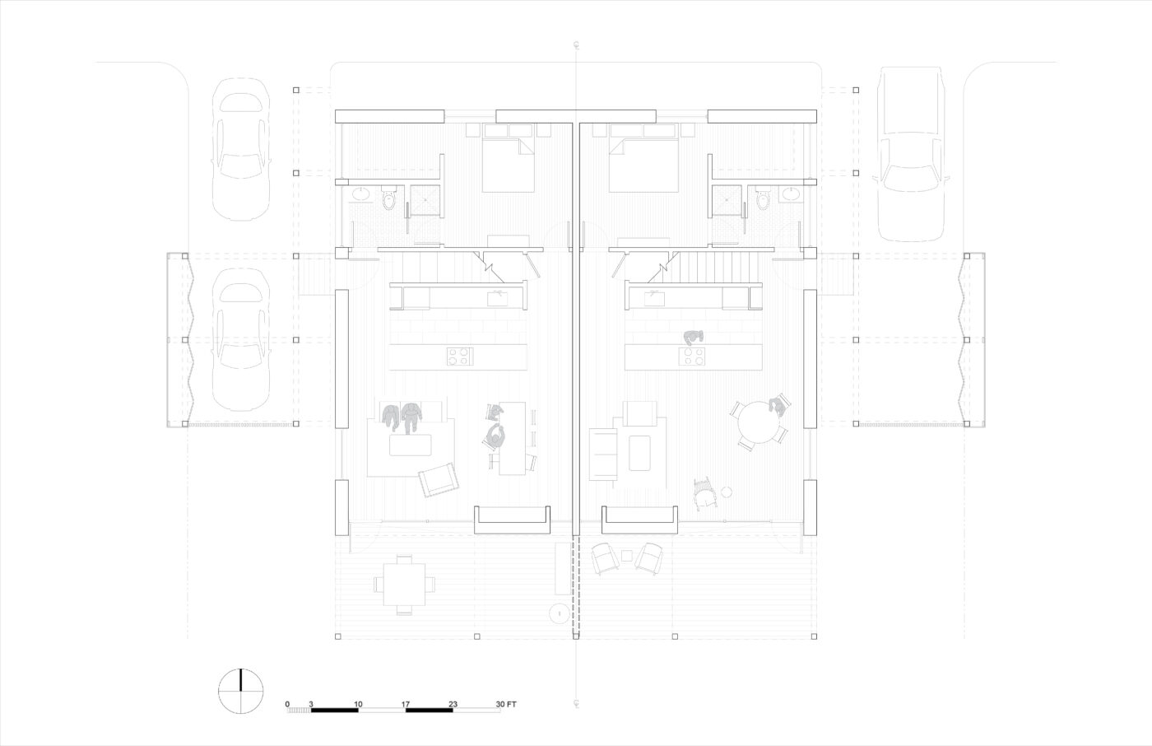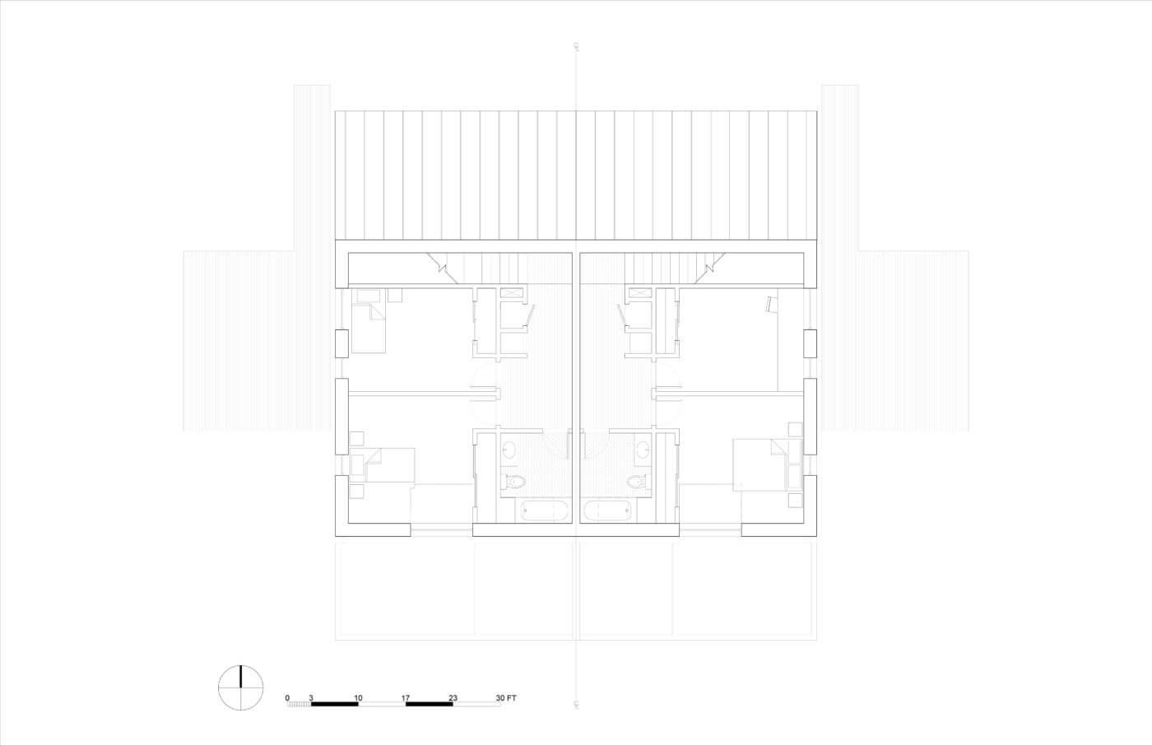The Catslide
This design proposal envisions a social and ecological network composed of six Net Zero duplexes. Blocks from downtown Southwest Harbor, the community is planted around a central space and public path that link main street to the forest beyond. Semi-private outdoor deck spaces enmesh residents with their ecosystem, encouraging a new neighborhood to grow amongst the flora and fauna of this coastal Maine town.
A catslide roof, borrowed from barns that dot the Maine landscape, helps the project meet Passive House and net zero energy standards. The barn-like forms fall in behind an existing 19th century farmhouse, which was renovated by the client in the early 2000s. To the south of each new gable ridge the homes absorb energy with photovoltaic arrays and expansive glazing that faces common space. The heavily insulated catslide deflects northerly winter winds to retain heat, while gutters channel rainwater to native gardens that double as stormwater retention systems.
In sharing outdoor spaces and party walls, the project insists that we can have it both ways: we can preserve forest while we support the town of Southwest Harbor; treading carefully on the land by claiming less space per residence retains more trees, brings more people within walking distance of downtown, and costs less per resident. This high-quality, middle-income cluster of housing reinforces the existing community by making a discreet impact on the surrounding environment.
