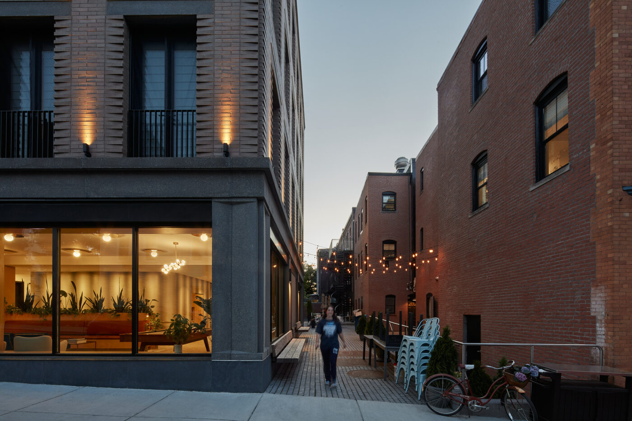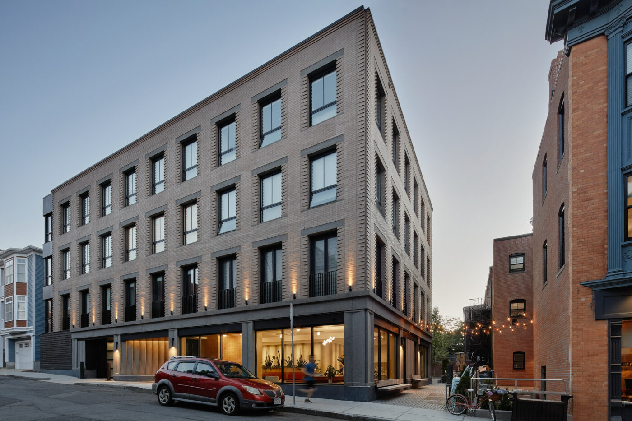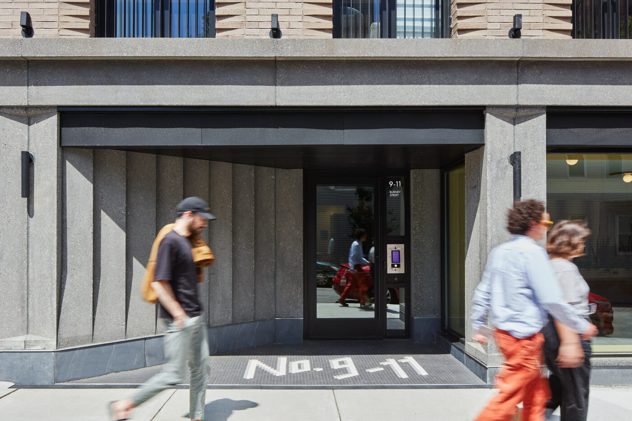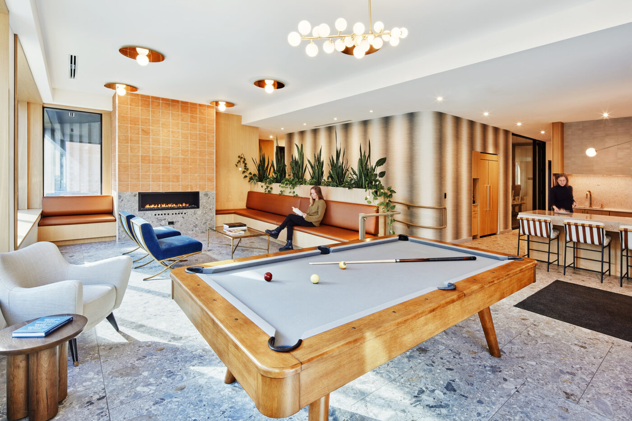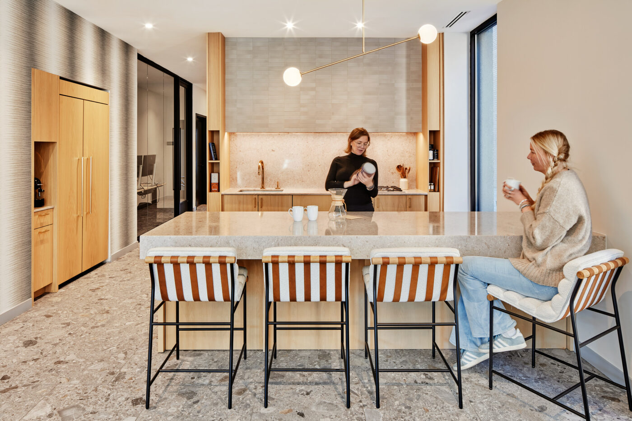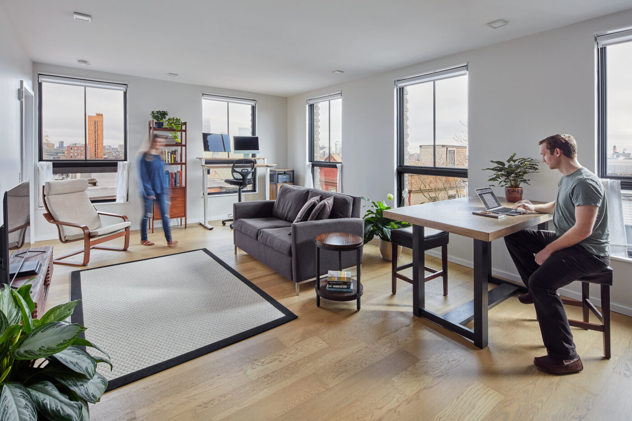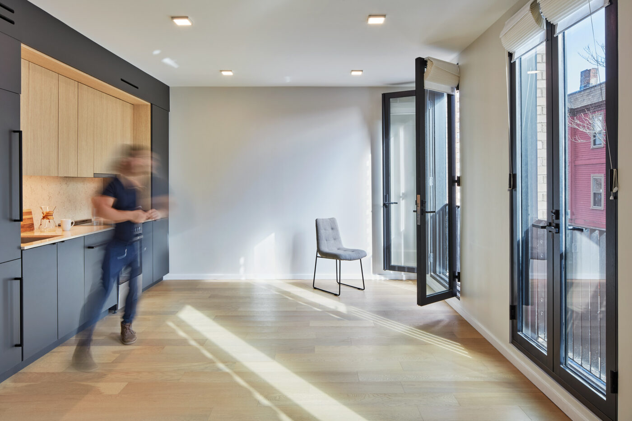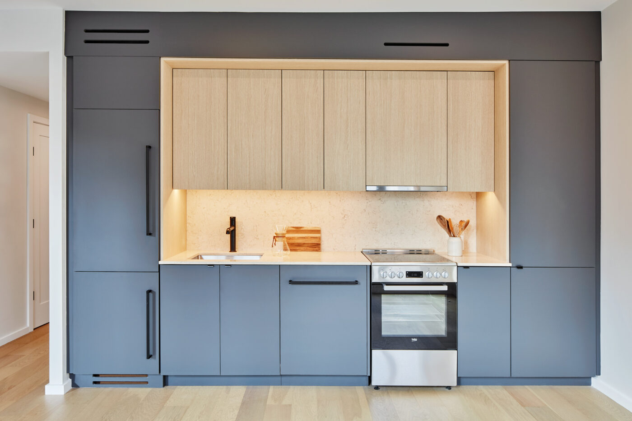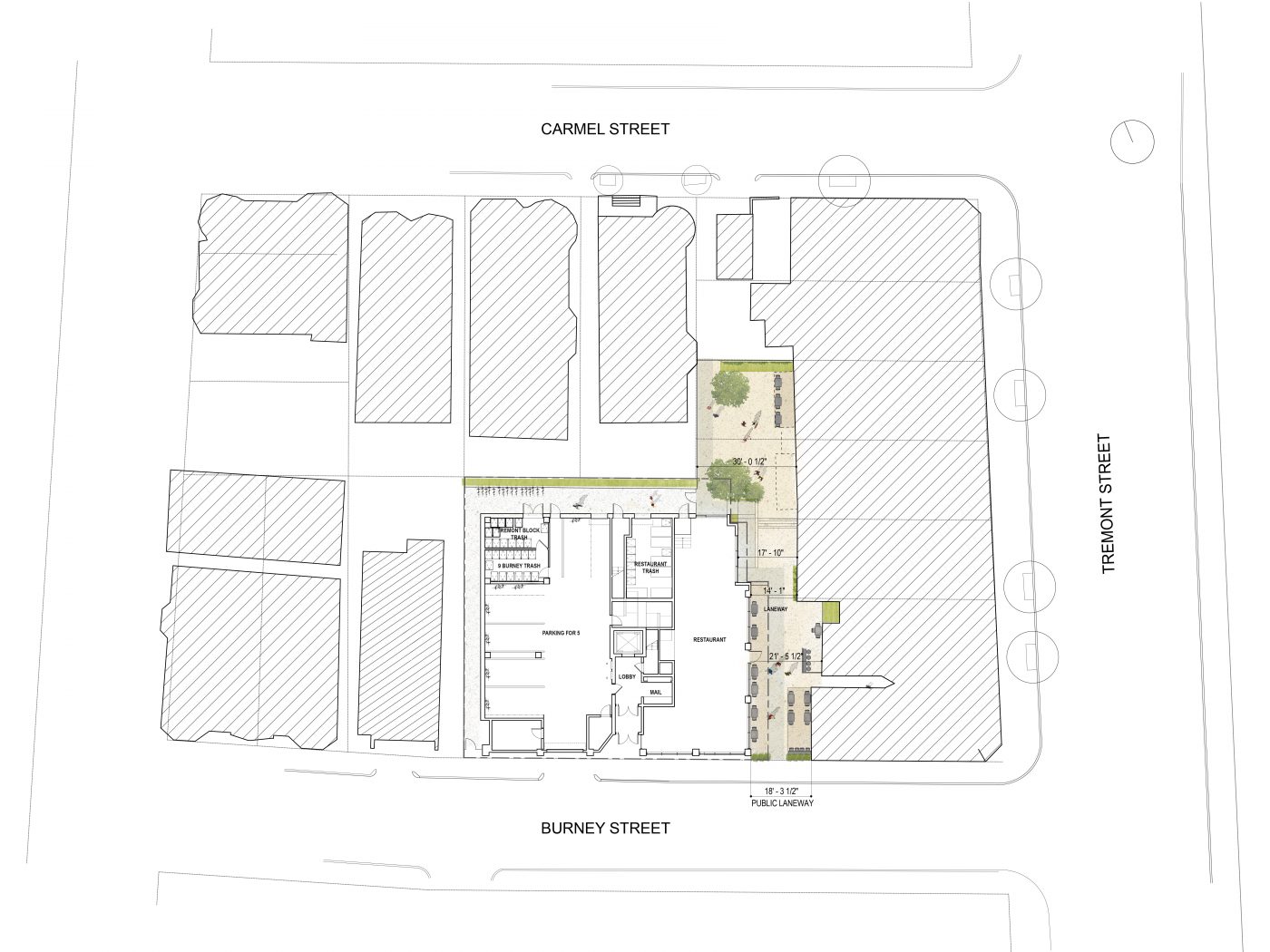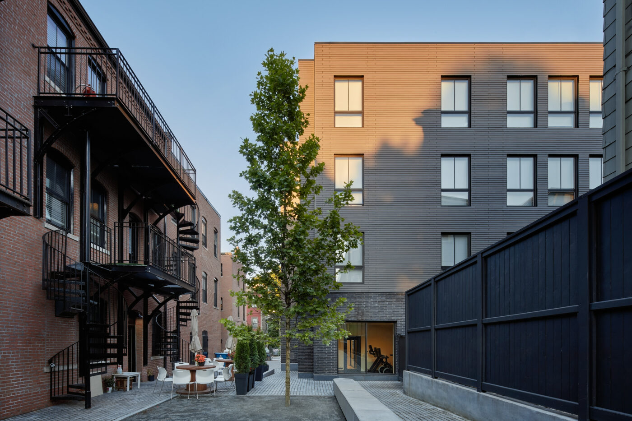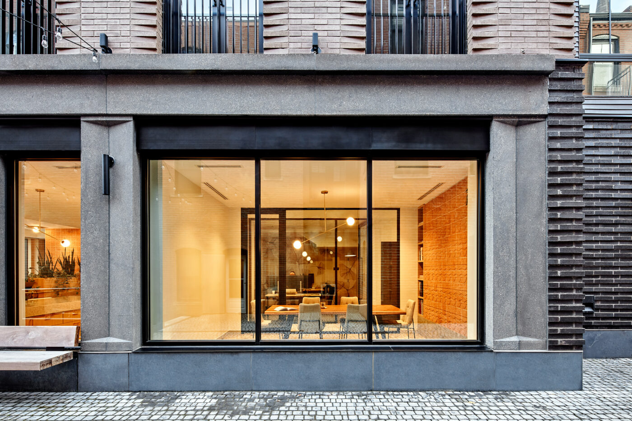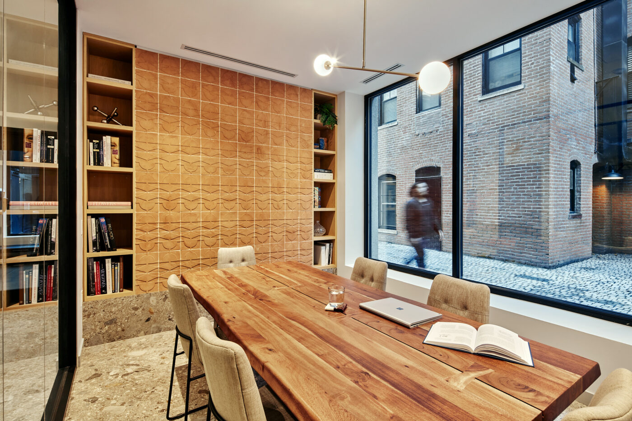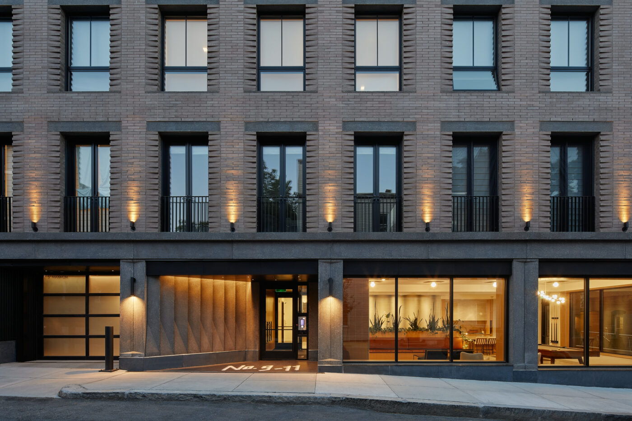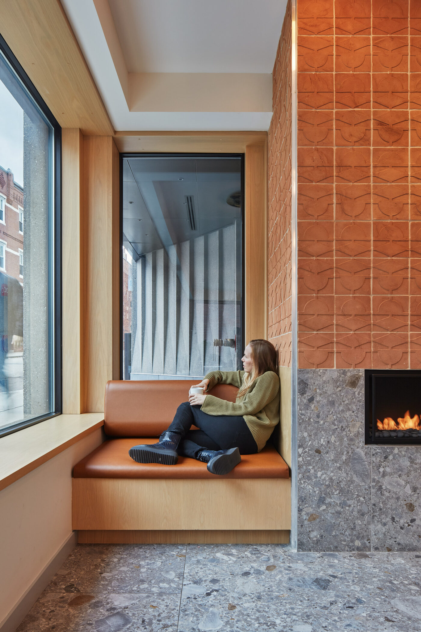The Laneway
Utile worked with New Urban Partners and Principle Group on a new residential building and community outdoor space at 9 Burney Street in Boston’s Mission Hill neighborhood. The project revitalizes the site of an existing parking lot and triple decker for the development of a 25-unit mixed-use residential building. Additionally, a neighborhood-accessible laneway connects existing Tremont Street establishments to a ground floor restaurant space.
The material selection complements the neighborhood’s mix of brick masonry and wood-framed buildings, drawing on local precedents as inspiration for façade coursing details. The glassy base draws the community in, helping to enhance the public life of the neighborhood’s main street, and highlights the restaurant on the ground floor and connections to the laneway.
