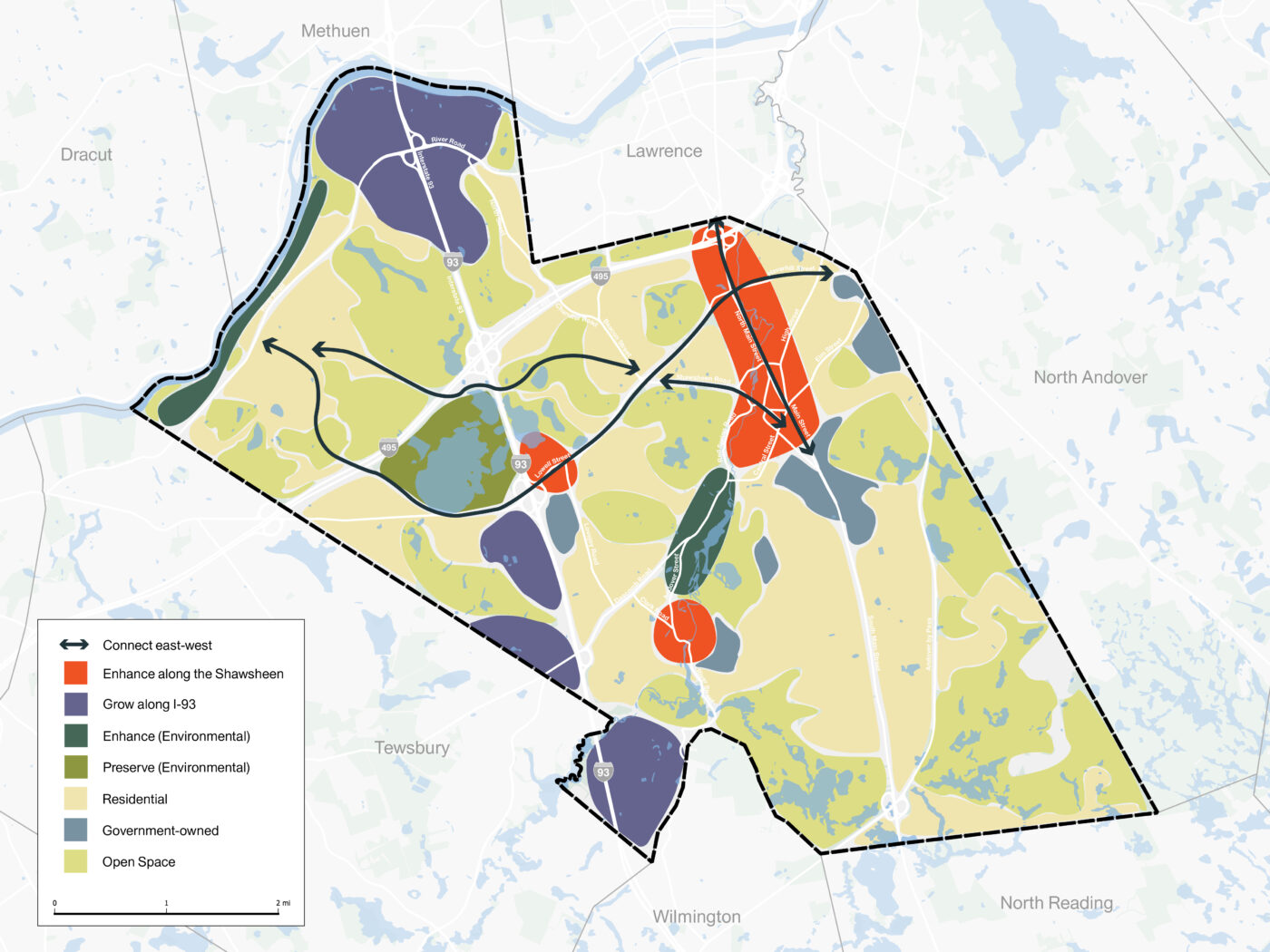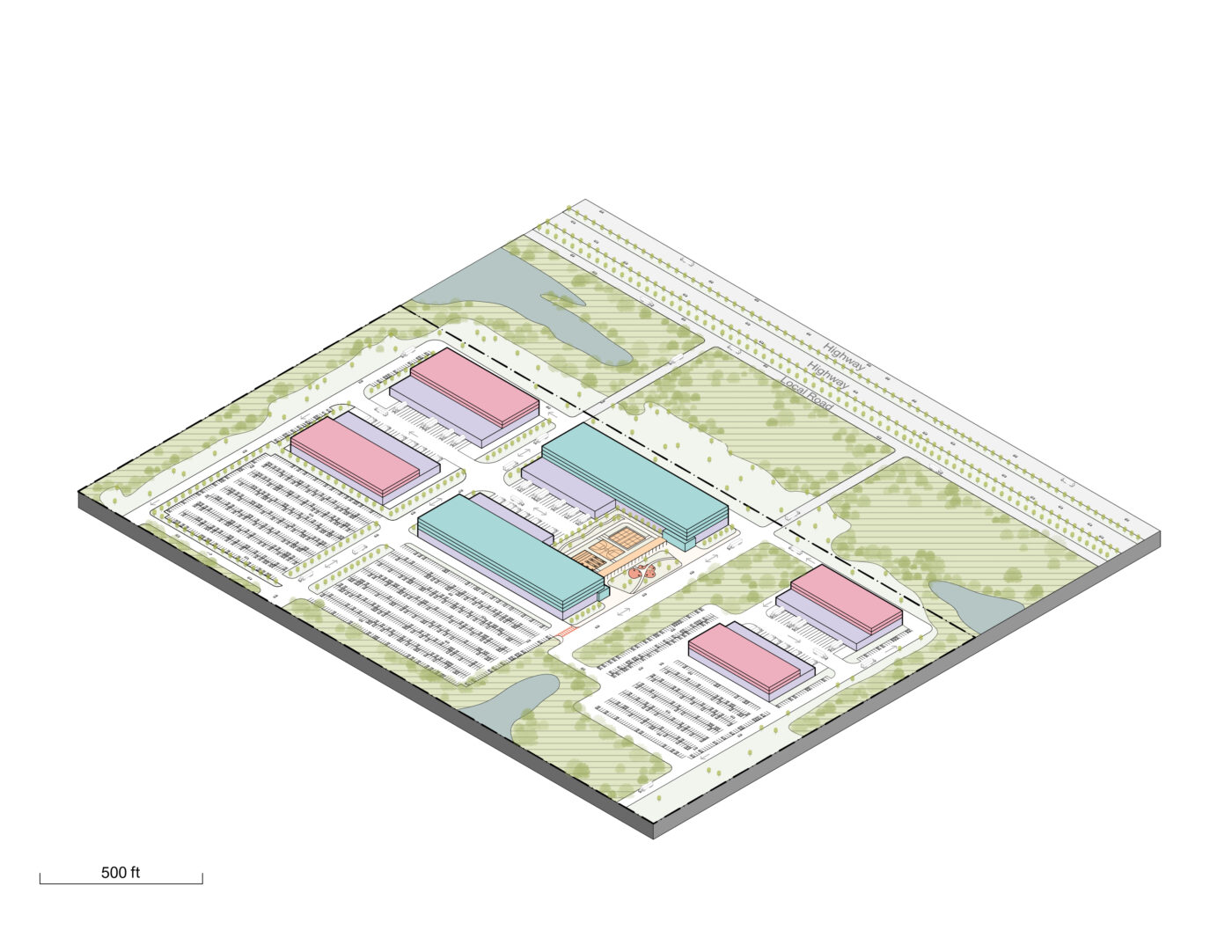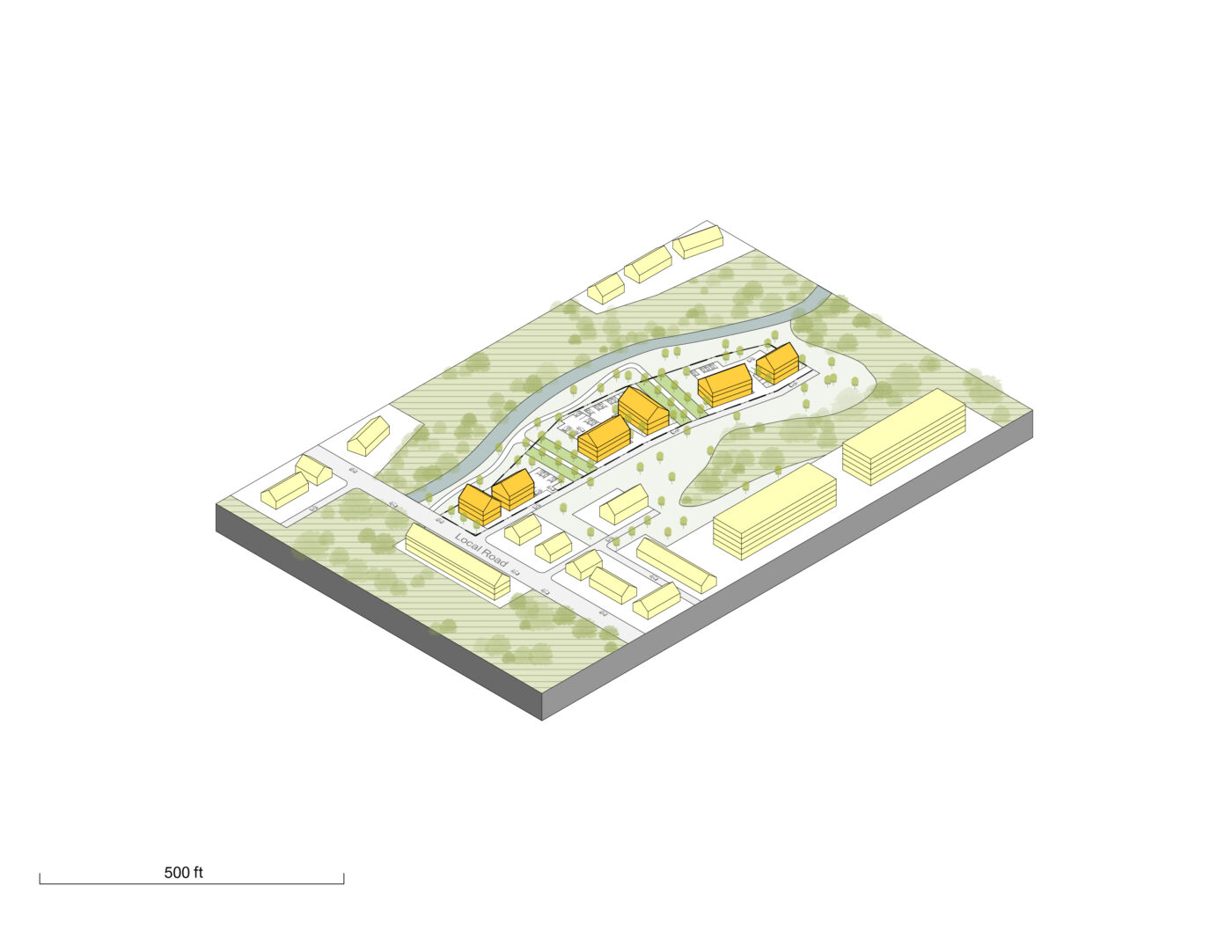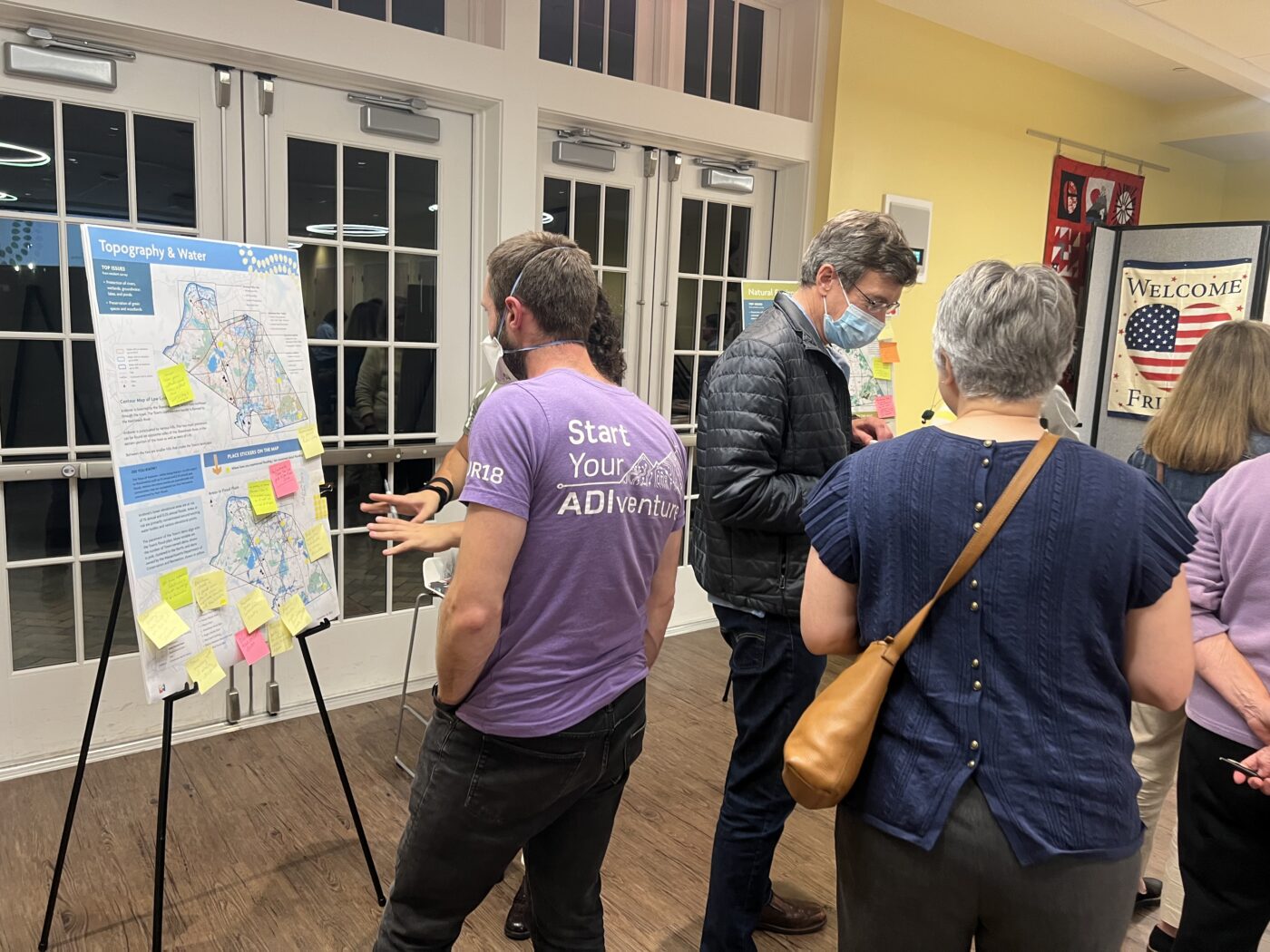Andover Master Plan
Utile worked collaboratively with the Town of Andover to lead a robust community engagement and planning process for the Town’s Comprehensive Plan update. The planning team heard through its outreach work concerns around sprawl, improving schools, ensuring that the town’s open space assets and development patterns stay familiar and desirable. This comprehensive planning process sought to proactively address these concerns through a long-term plan, so that the potential downsides of growth can be minimized as much as possible, and the collective benefits of that change can be maximally realized. With that in mind, the Andover Comprehensive Plan focuses on three key strategies: Densifying and expanding job centers along I-93 in the business and industrial parks, Encouraging new “middle missing” housing types in town and improving open space access along the Shawsheen and Improving east-west connectivity with improved multimodal transportation links.




