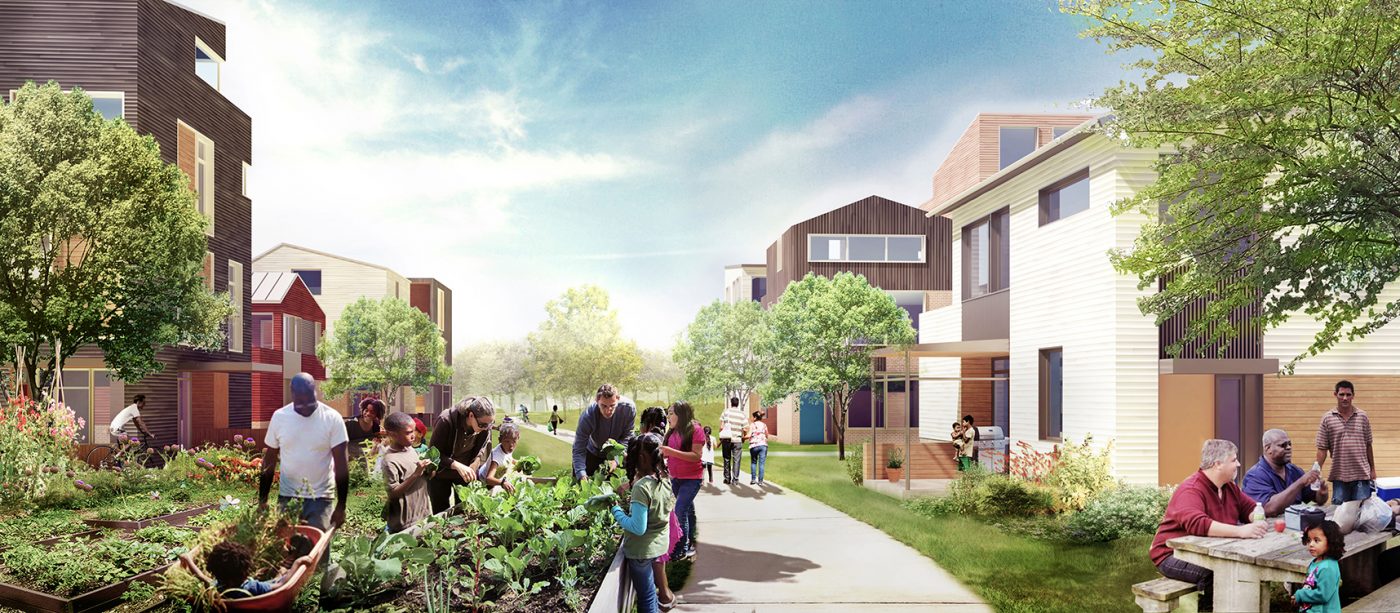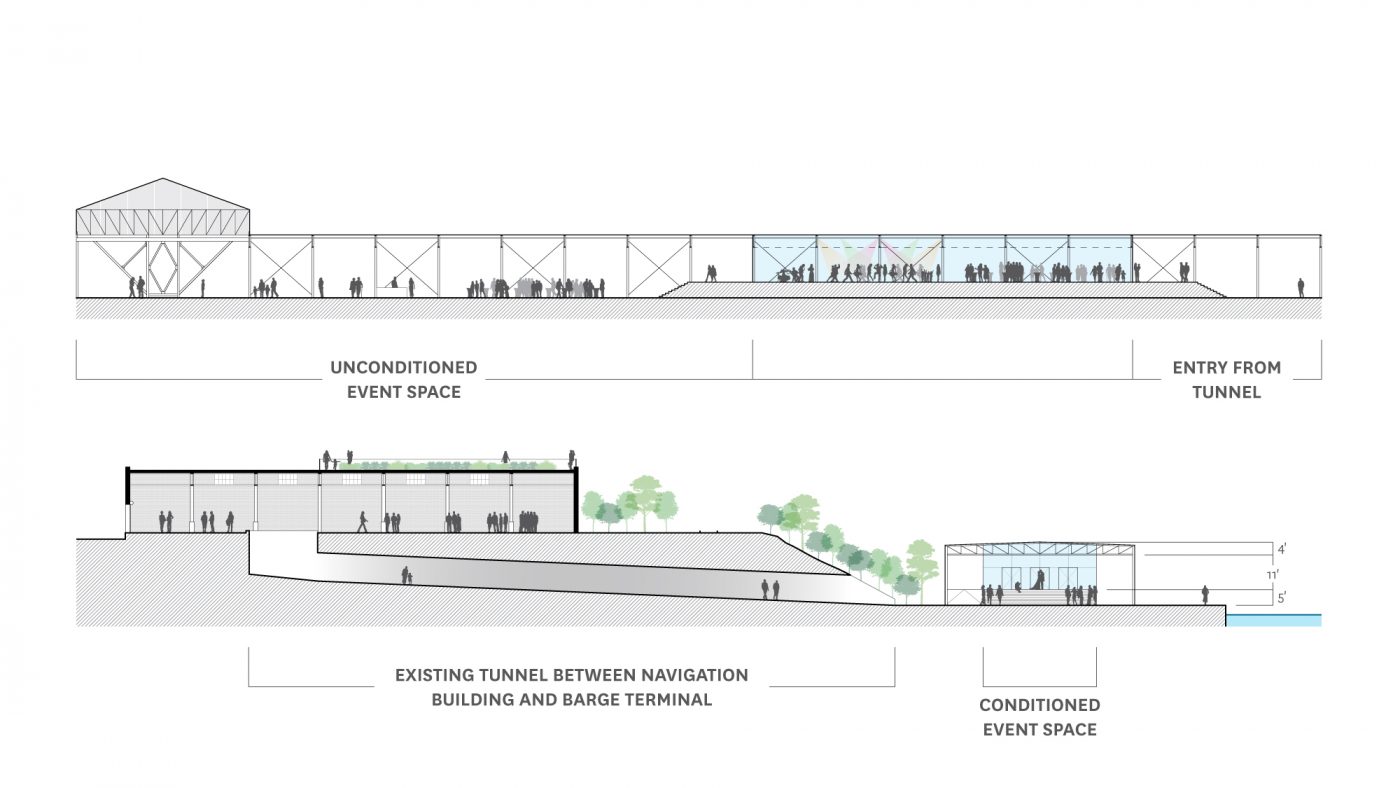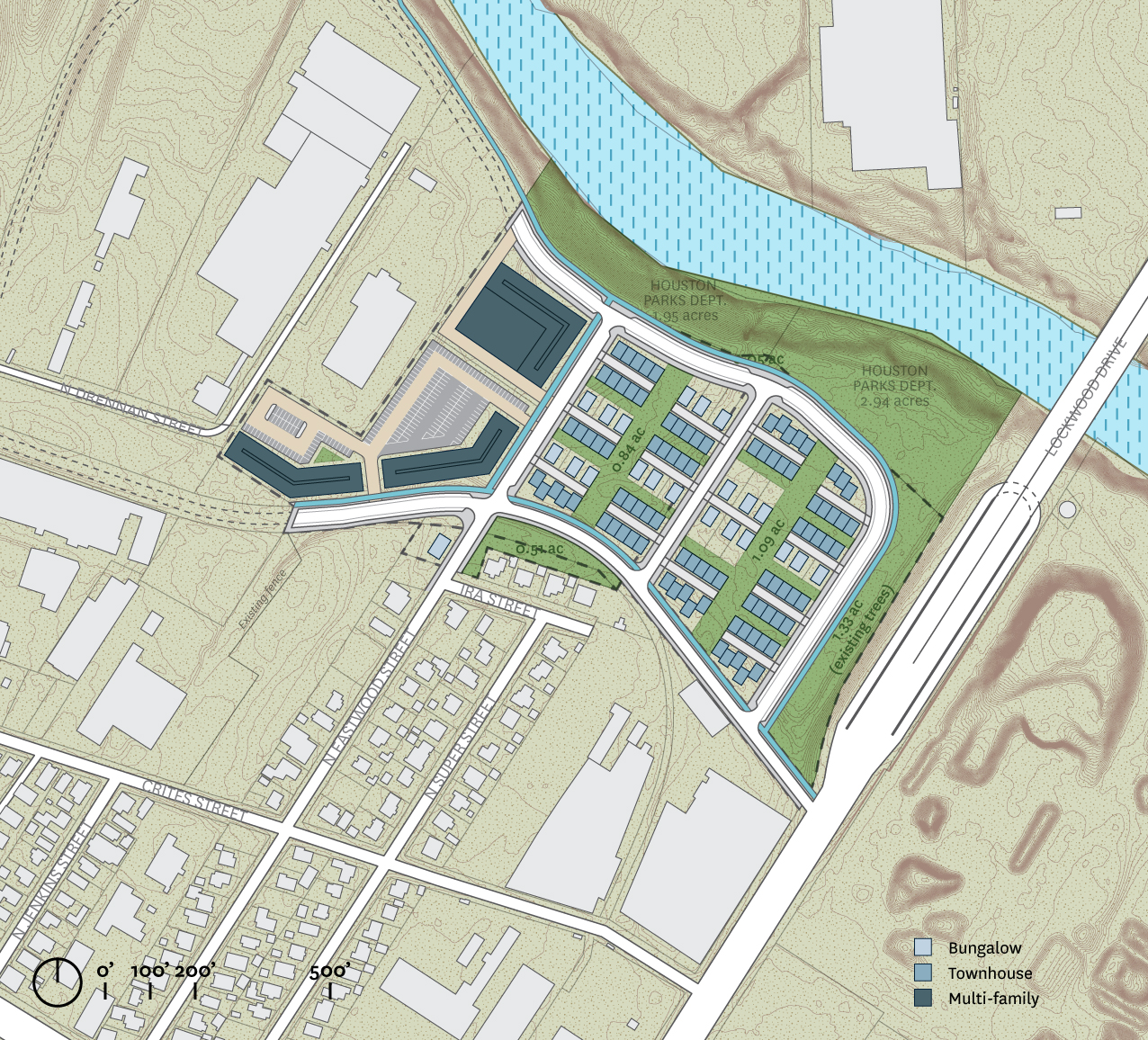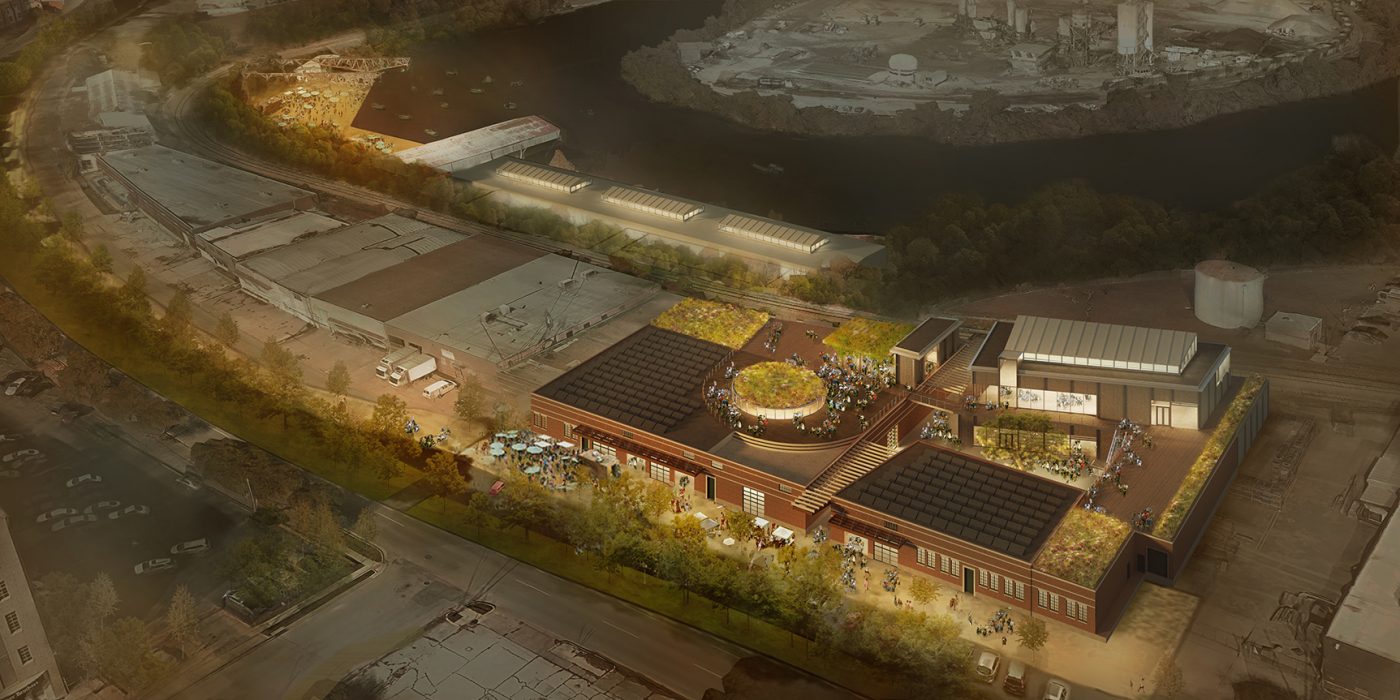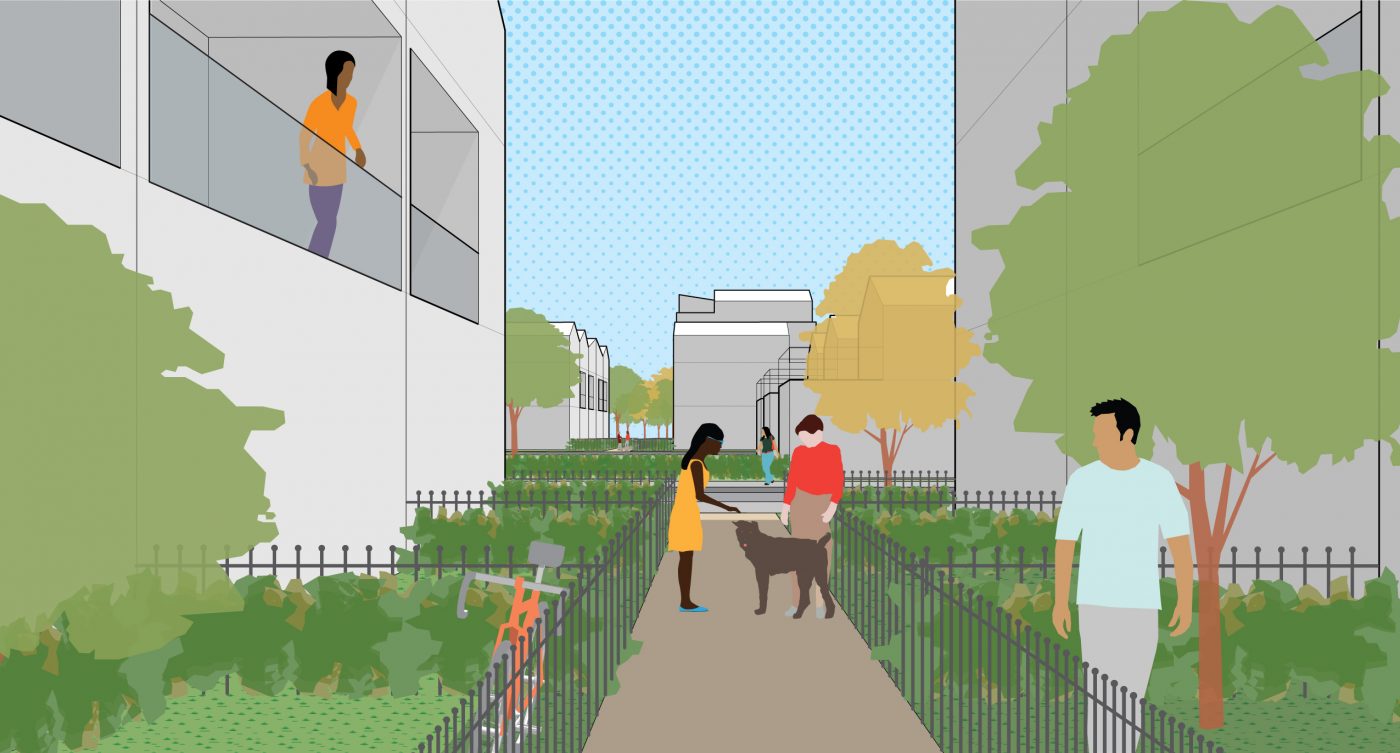Buffalo Bayou East Master Plan
Utile worked with the Buffalo Bayou Partnership (BBP), Michael Van Valkenburgh Associates (MVVA), and HR&A Advisors to develop a visionary master plan for the East Sector of the Buffalo Bayou, between Downtown Houston and the Port Houston Turning Basin.
The eastern stretch of the Bayou is lined with both active and derelict industrial sites that separate the surrounding neighborhoods of the Greater East End, Fifth Ward, and Denver Harbor from the water. BBP sought the development of a master plan for Buffalo Bayou East that would create a resilient recreational landscape of trails and parks that is both authentic to the surrounding neighborhoods and allows existing residents to remain in place and benefit from future developments.
Utile was subcontracted by MVVA to design conceptual plans for select sites not intended for future use as parks. At Lockwood South, Utile interwove a plan composed of both single- and multifamily building types with public green spaces of various scales, including a public promenade providing direct access to waterfront parkland for visitors to create a regional destination. The principles of this plan were developed into design guidelines that will shape the development of other riverfront sites in the sector.
At Turkey Bend, Utile designed a conceptual plan for the adaptive reuse of an interconnected warehouse and barge terminal as a combination of incubator and event spaces. A portion of the roof is removed to create an internal courtyard that provides public access to the Bayou below.
