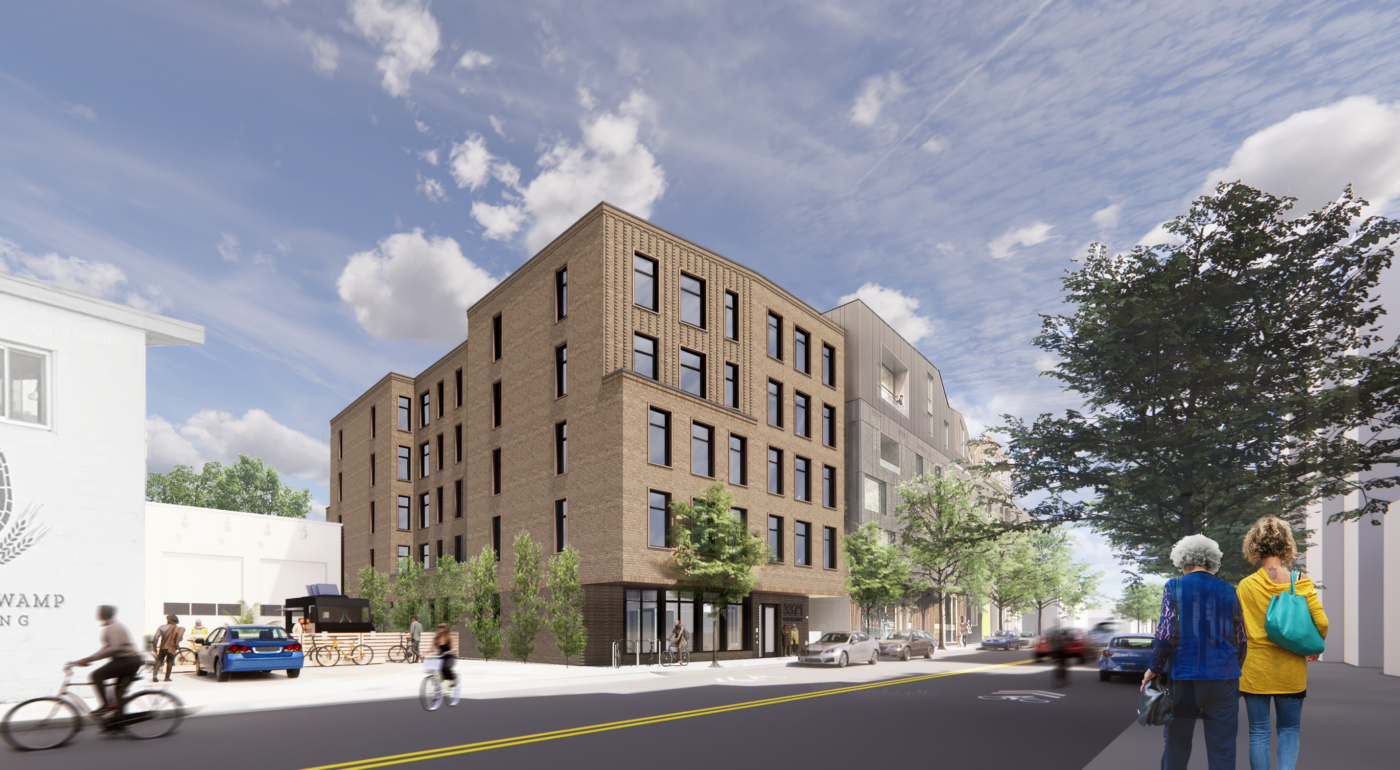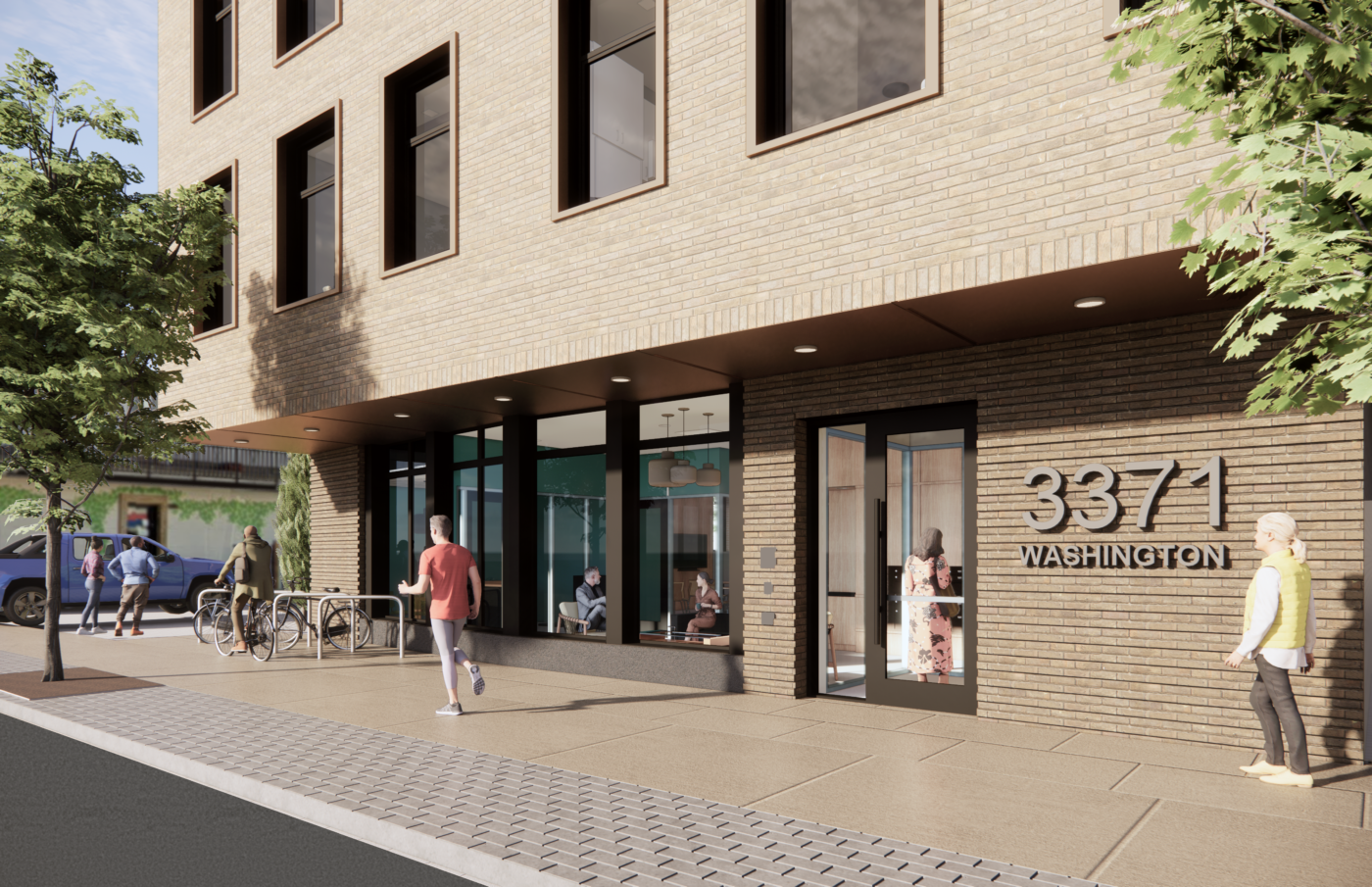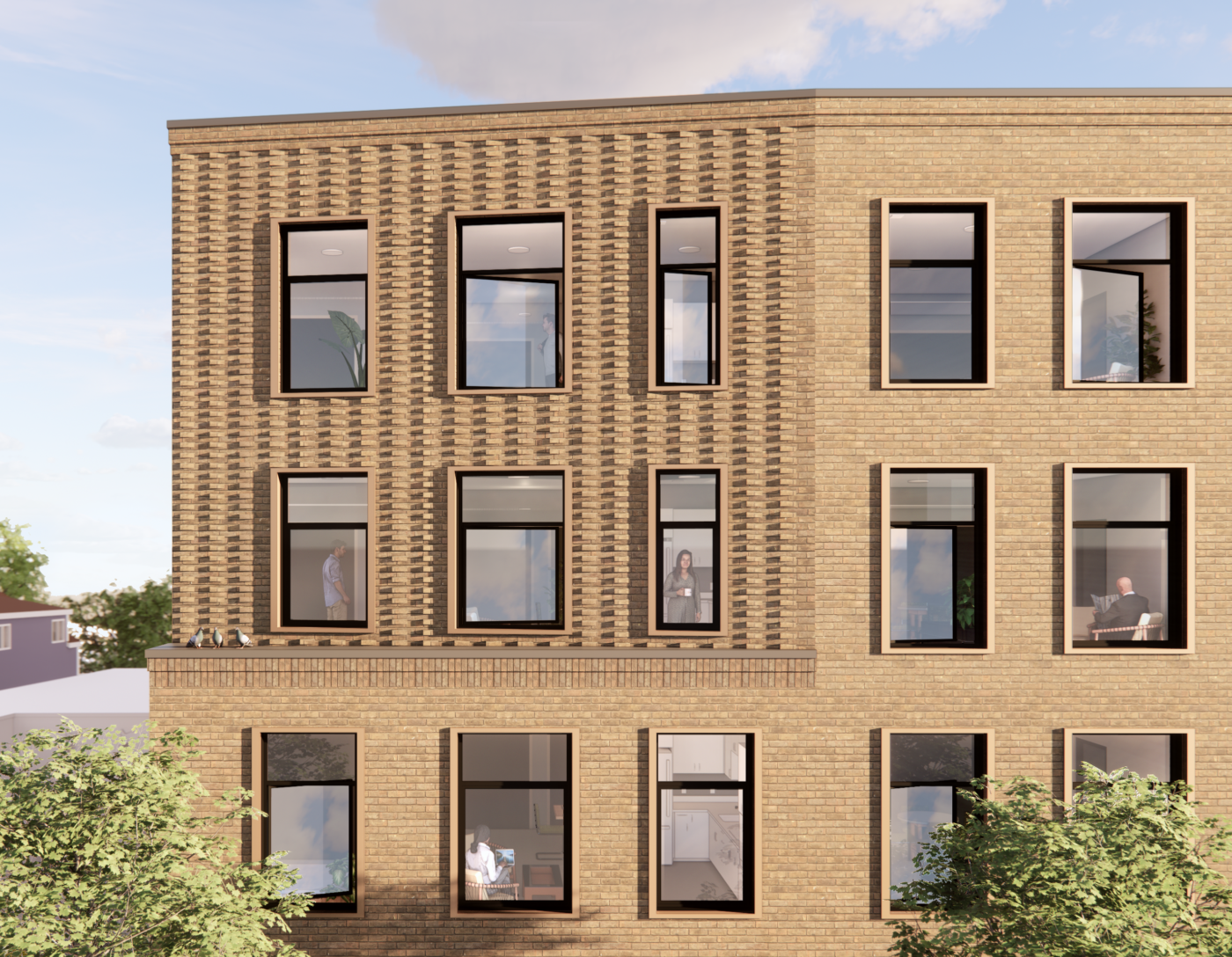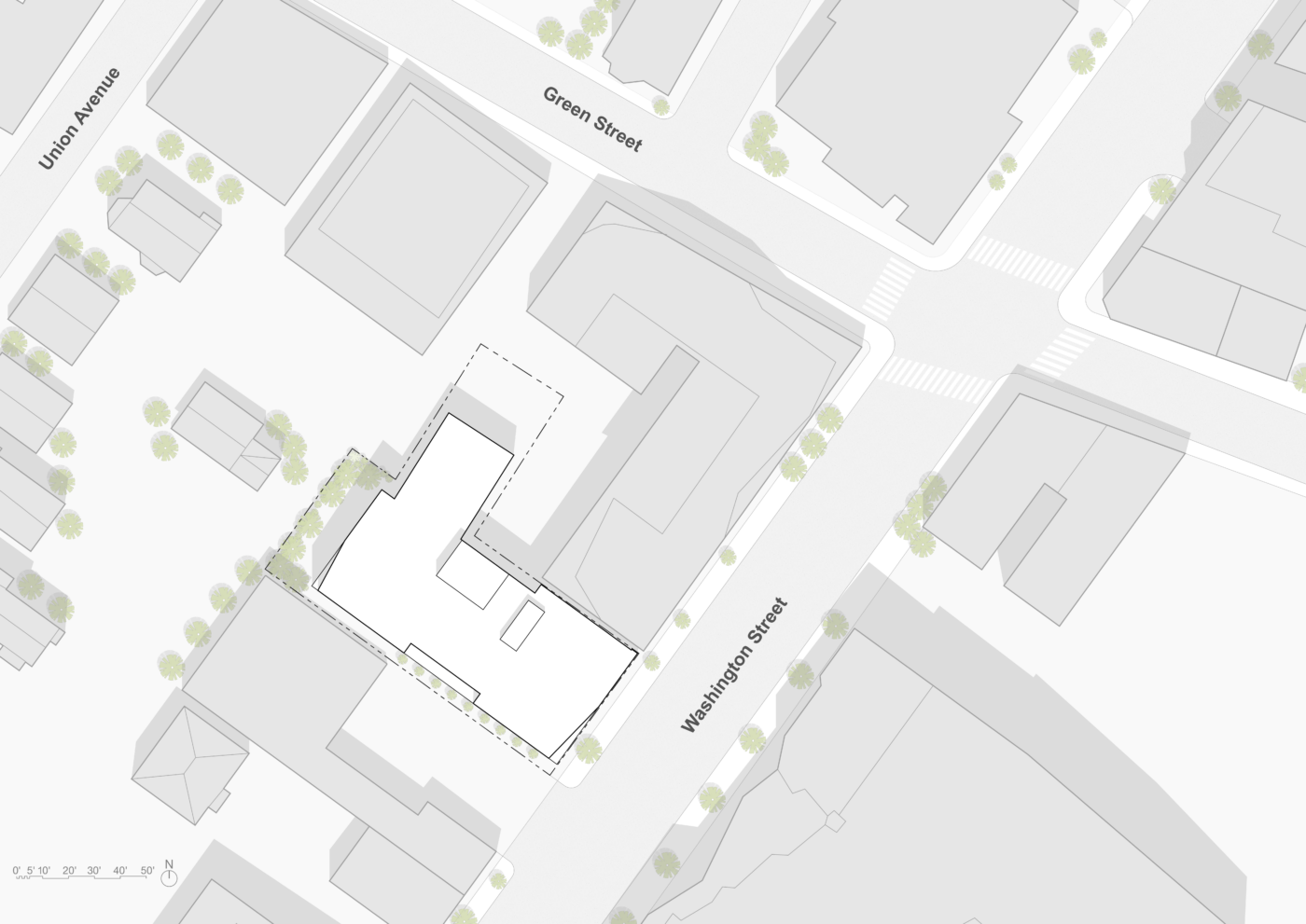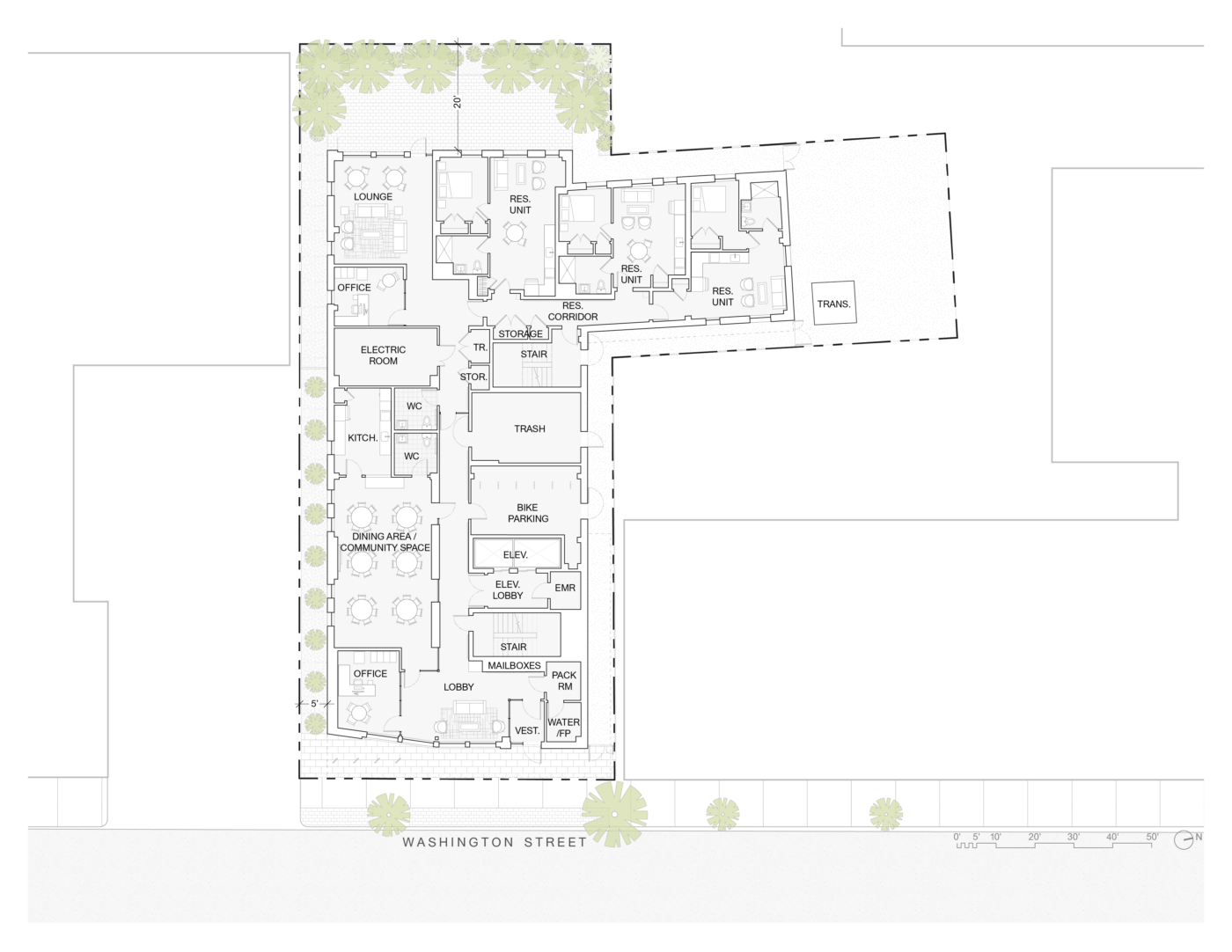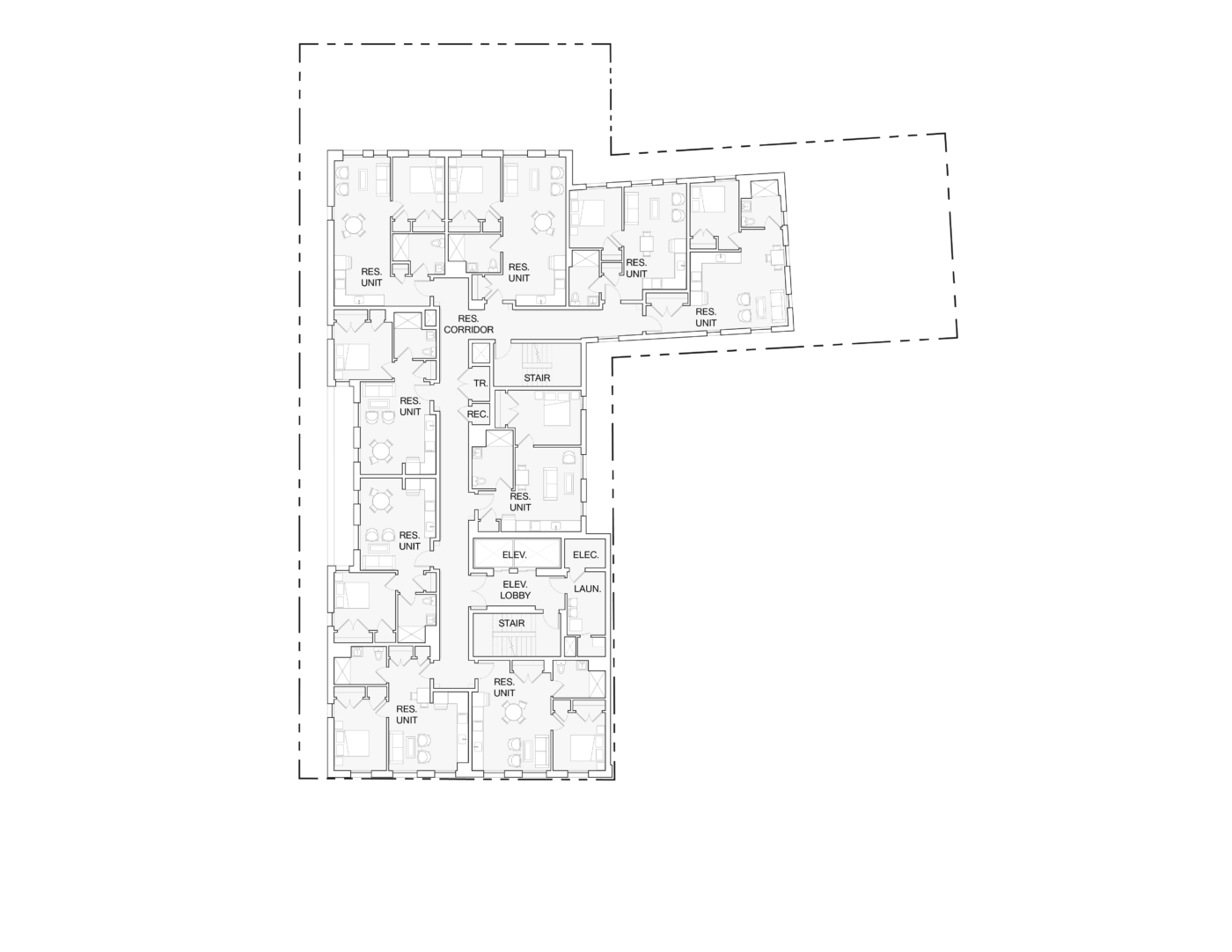3371 Washington Street
In collaboration with JPNDC and New Atlantic Development, Utile is designing a 39-unit affordable senior housing development in the Jamaica Plain neighborhood of Boston, MA. Located only a couple blocks from the Green Street MBTA station, the 35,000 sf building consists of one-bedroom apartments and ground floor amenity space. With enhanced accessibility features and adaptable accessible units, the building will provide residents with easy access and comfortable living spaces. Designed to the PHIUS+ 2021 Passive House standard, the project combines airtight, well-insulated envelope assemblies with high efficiency mechanical systems and a rooftop photovoltaic array to maximize energy efficiency and resident comfort.
At five stories, the massing aligns with the goals set forth in the City of Boston’s planning initiative PLAN: JP/Rox. The building negotiates the transition from the taller buildings at the corner of Green and Washington Streets to the residential scale of Union Ave. In keeping with the existing neighborhood fabric, the primary facades will be masonry. Precast window frames and brickwork project from the façade to define the windows and angled setbacks, adding depth and variety across the surface. At street level the façade will be predominantly glass, allowing the ground-floor uses to activate and enliven the streetscape.
All the units have been carefully designed to meet the goals set forth in the City’s Compact Living Standards. The efficient units are supplemented with generously scaled formal and informal shared spaces that offer residents opportunities to connect with each other and the surrounding community. The Community and Dining Room will provide a space for residents to come together for group activities and shared meals, and will be shared with the larger community as a venue for meetings, encouraging interactions and community building between residents and neighbors.
The project will improve the current streetscape by increasing the dimensions of the sidewalk in order to meet the goals set forth in the City’s Complete Streets, and activate the public realm with new amenities including landscaping, lighting, and bike parking.
