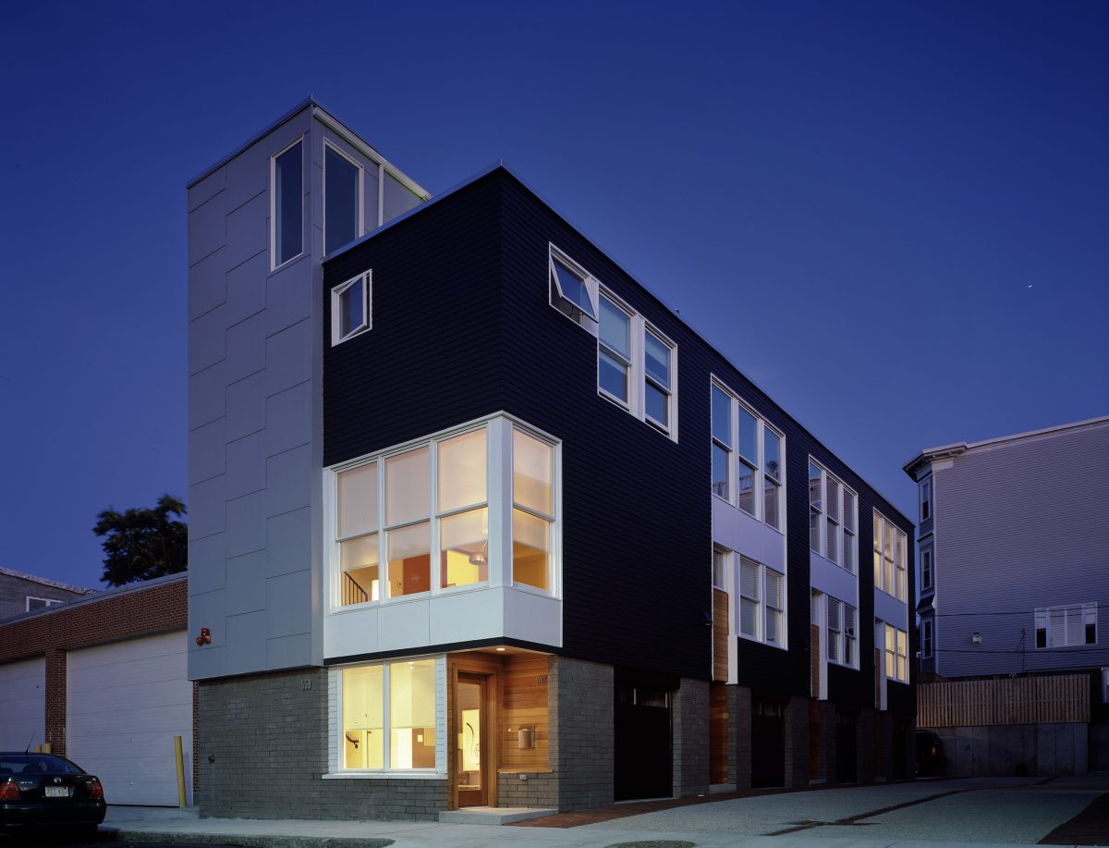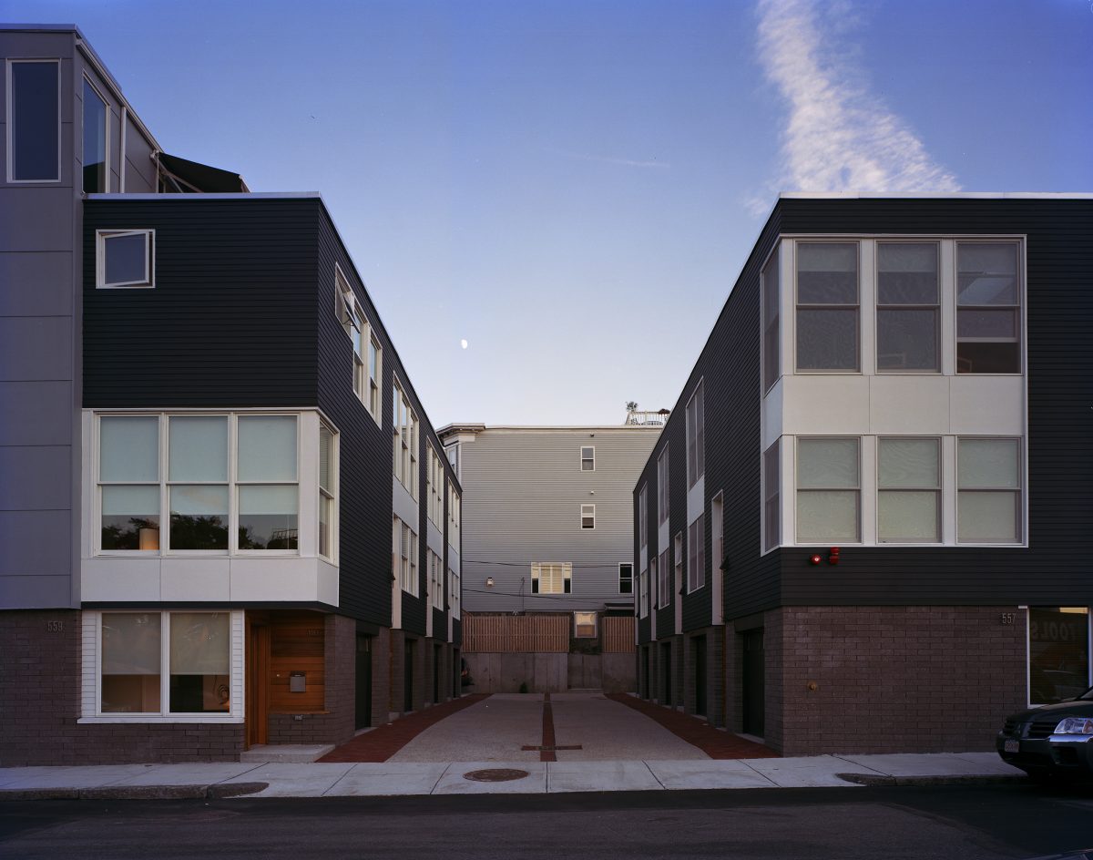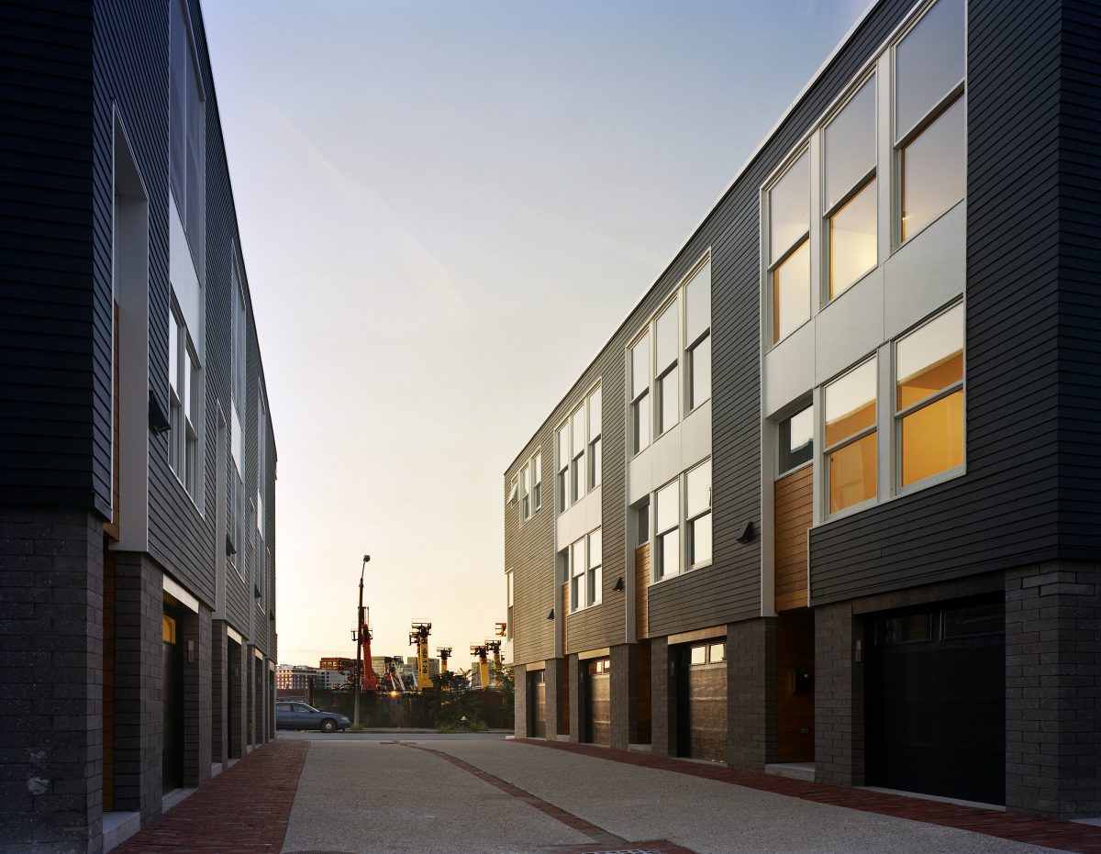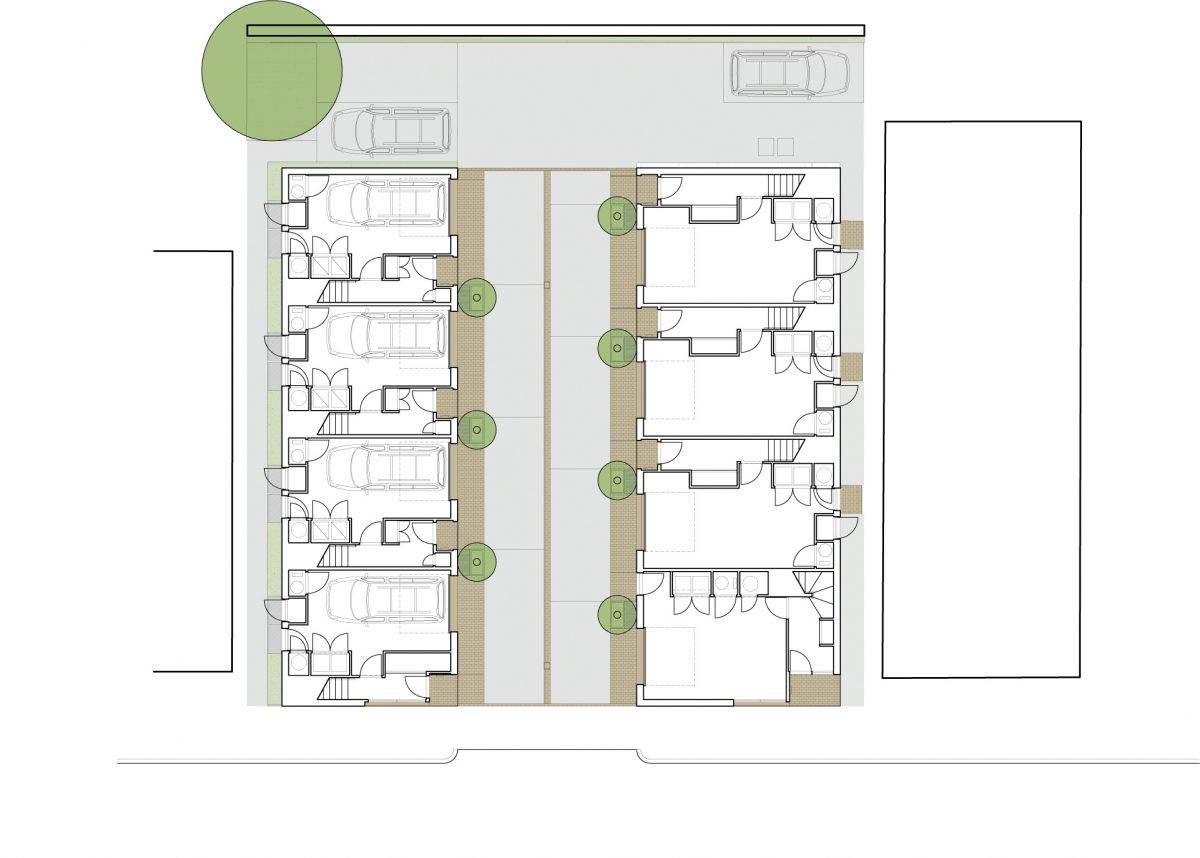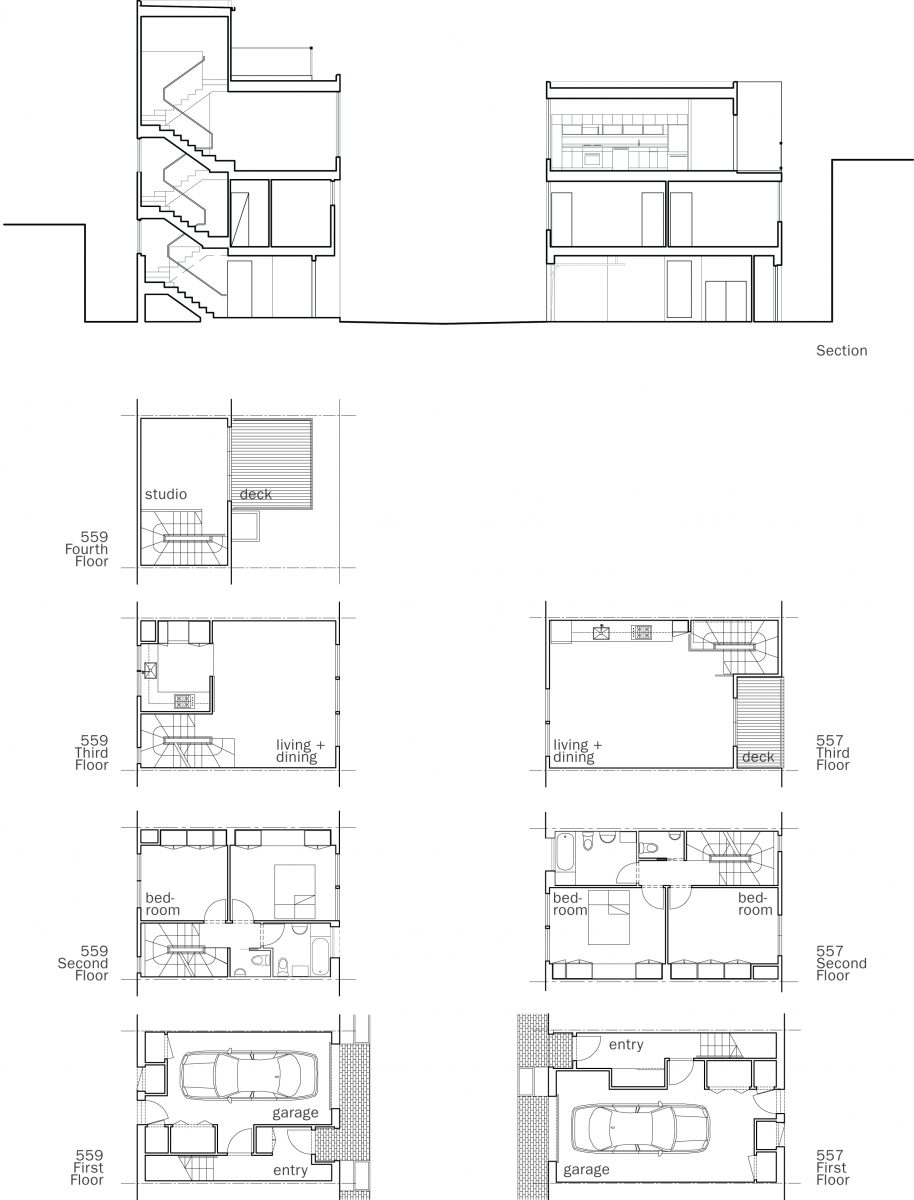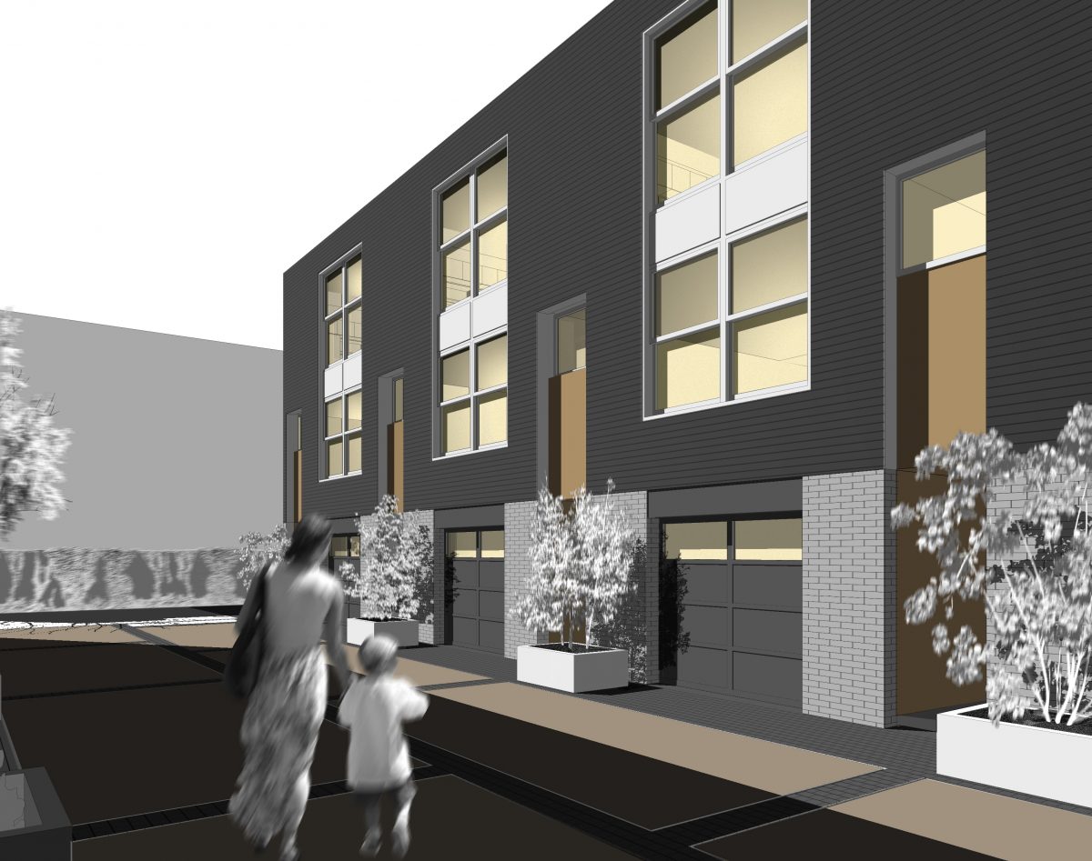557-559 East Second Street
557–559 East Second Street is a development of eight new single-family row houses constructed on a site that lies between residential South Boston and the developing industrial waterfront. The units are arranged around a central court that serves both pedestrians and automobiles. Above the ground-floor entry and garage, the section diagram of a row house has been inverted – the living spaces are placed on the top floor to take advantage of views to the seaport and downtown. Given site constraints and market considerations, two distinct unit types were developed to accommodate a variety of lifestyles. In the four units at 557, the third-floor main living space is completely open, extending to a west facing porch. In contrast, the four units at 559 are one-story taller, with a penthouse-level study opening directly to a roof terrace. The development also includes the adaptive re-use of an existing light industrial building into commercial condominiums at 555 East Second Street.
The design creatively calibrates abutting-edge conditions, the dimensional limits of the residential code, and the chic but parsimonious use of standard materials, which combine to make these units attractive to new homeowners in the city.
– Hubert Murray, “The New Establishment meets the Next Wave,” Architectural Record, Spring 2008
