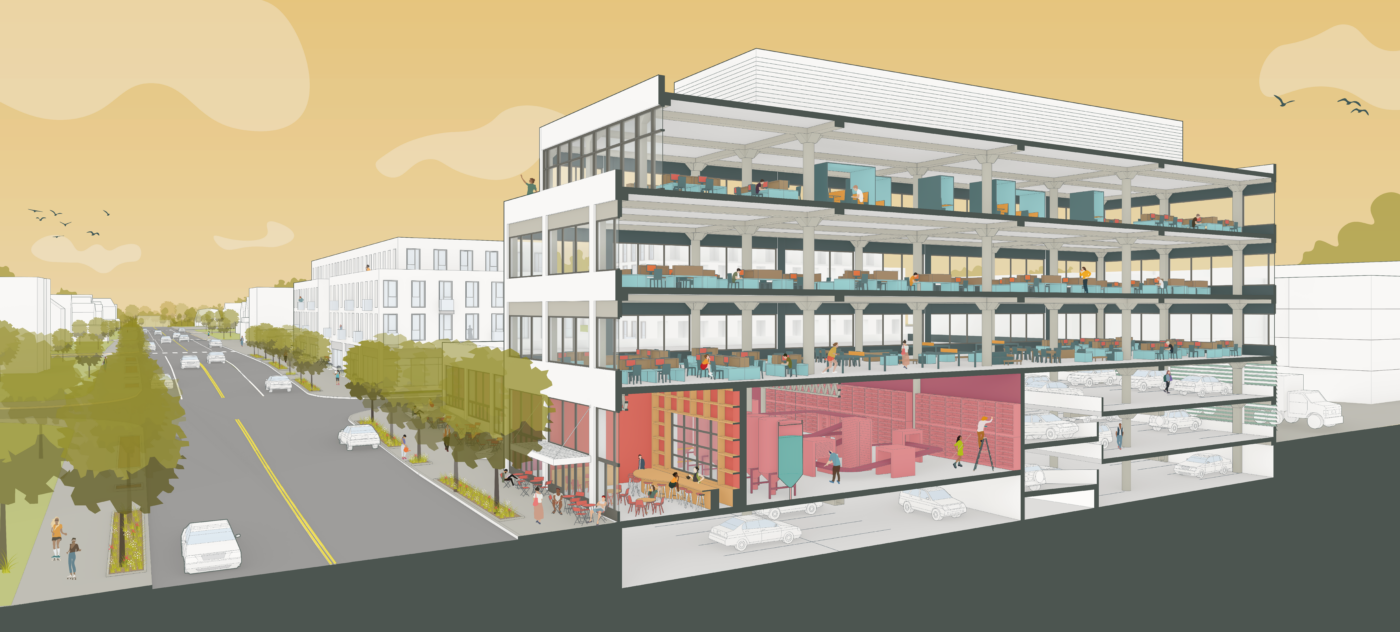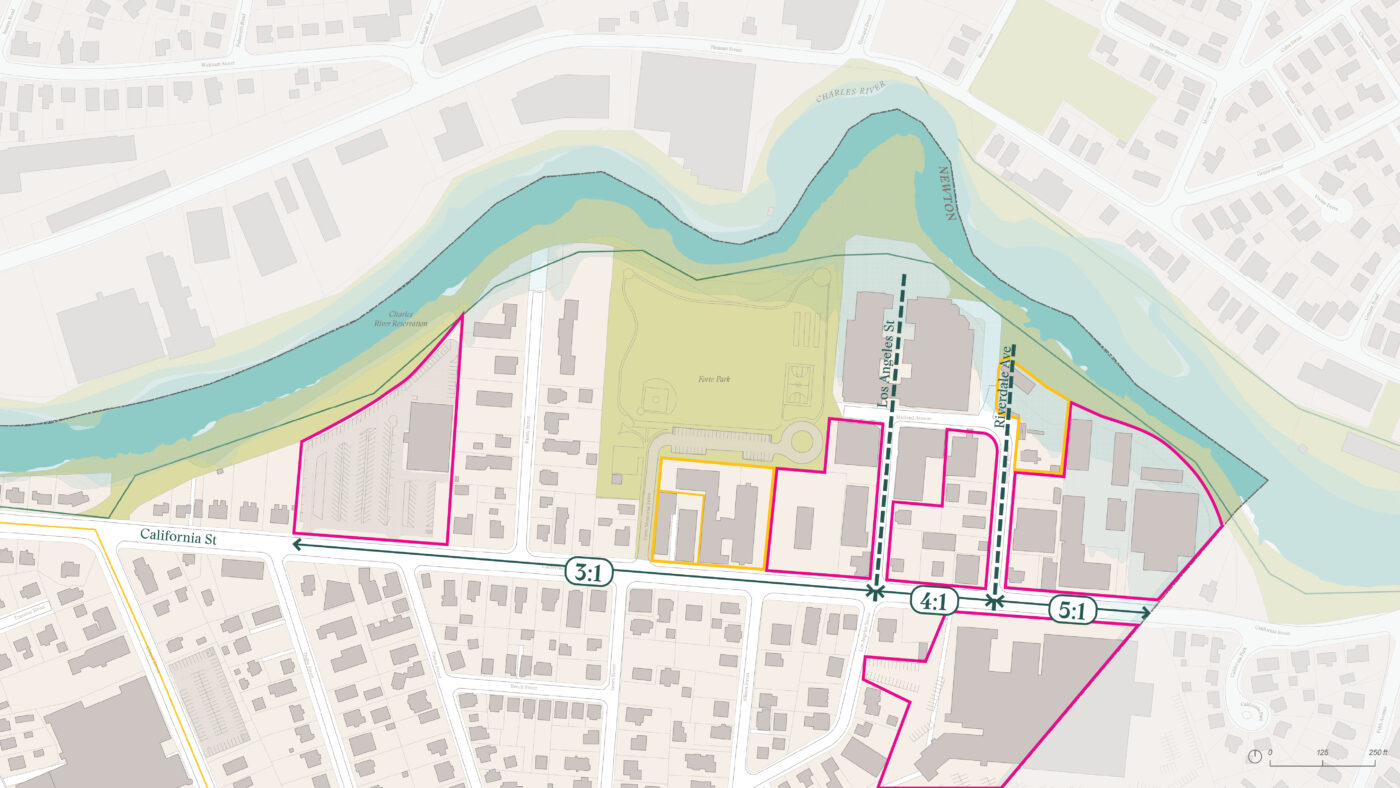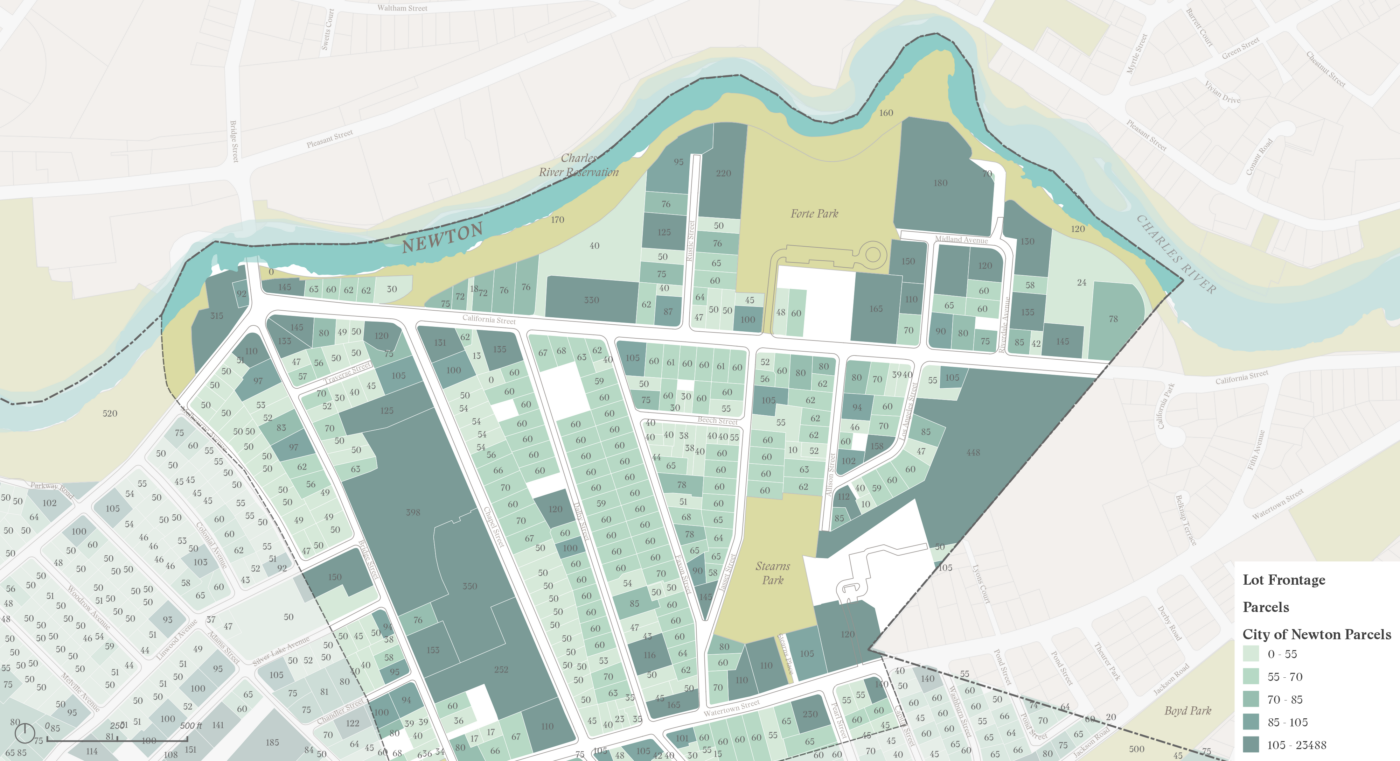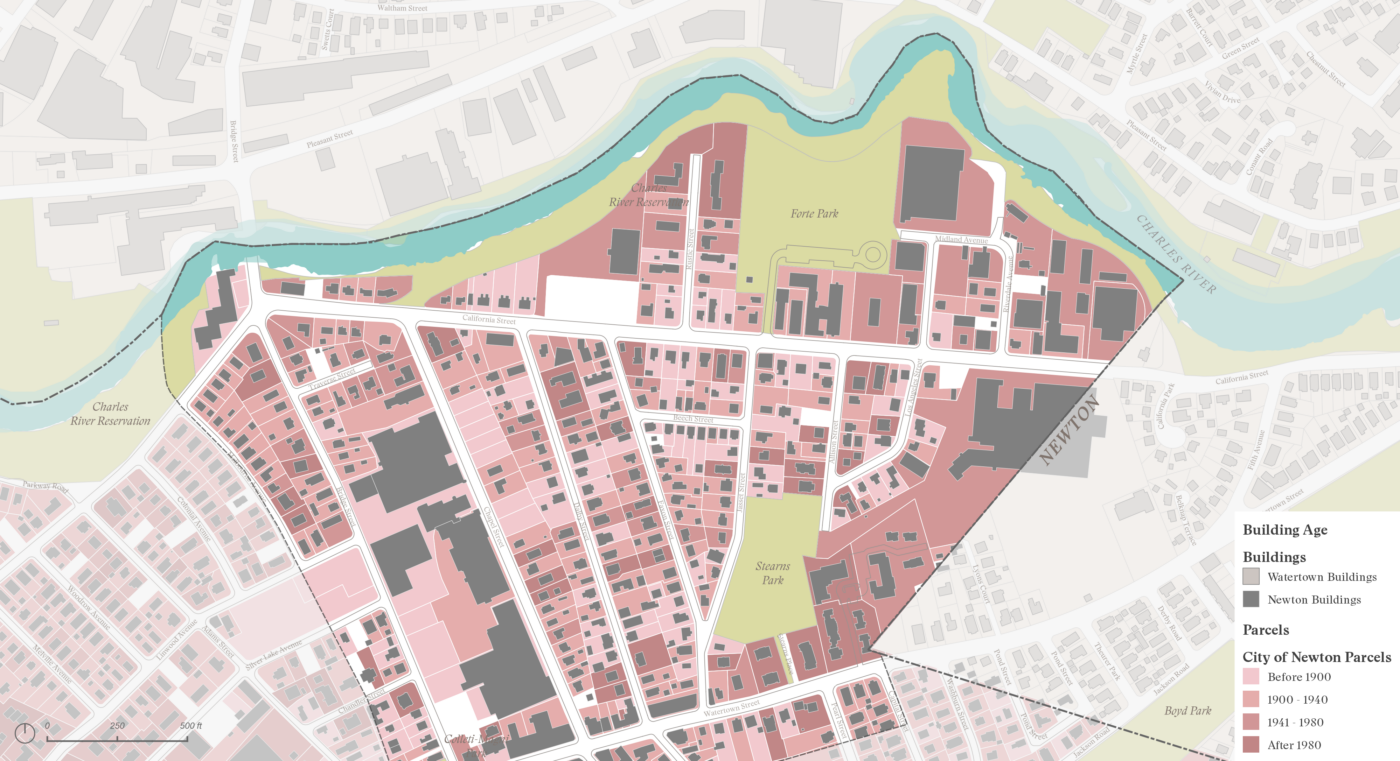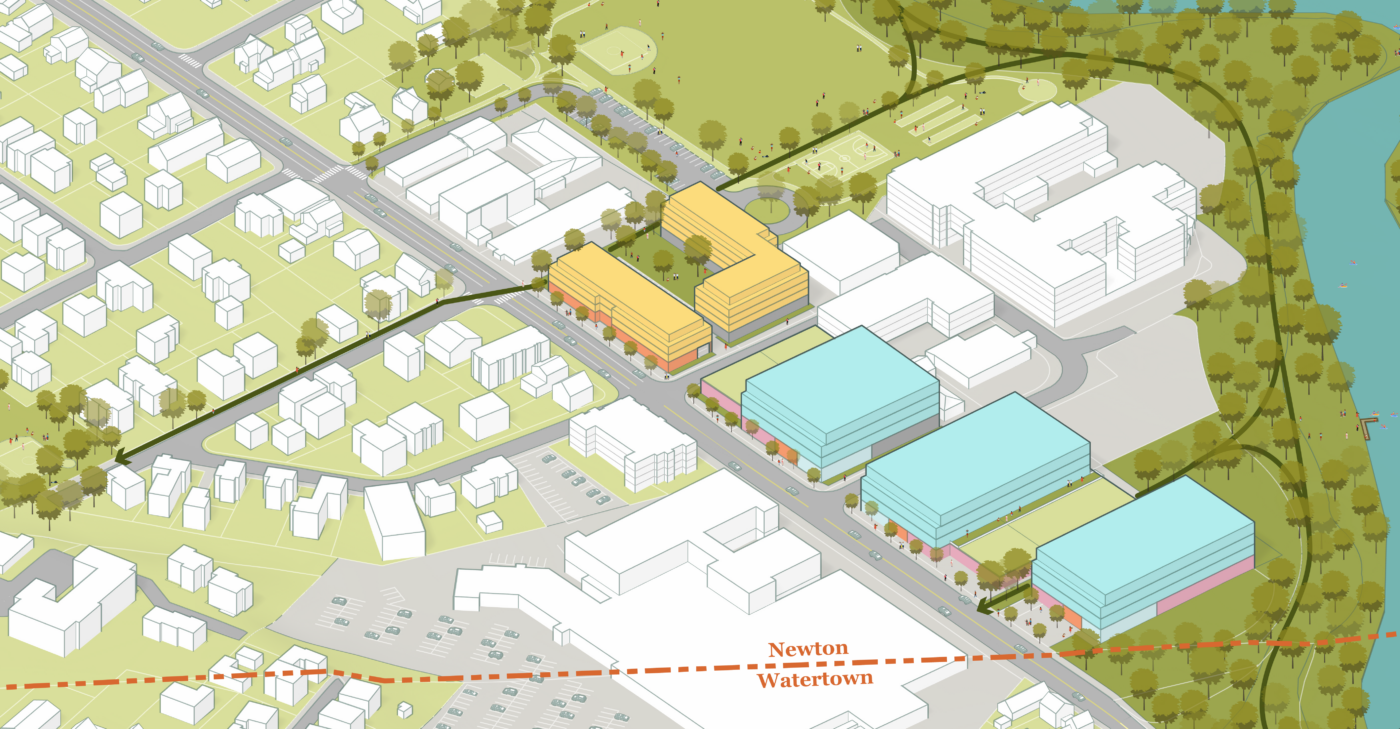Newton California Street Mixed Use District
Utile worked alongside the City of Newton to devise a framework for the redevelopment of California Street in the northeastern tip of Newton. Building upon guidelines developed by Utile for other parts of the city, the team worked with economic development consultants to create a system that would retain the area’s industrial character, while respecting residential neighbors and growing the city’s commercial tax base.
This effort resulted in the creation of a bisected datum along California Street, the east side of which holds ground floor heavy commercial/boutique industrial spaces with accessory retail to create a vibrant streetscape. These uses are subsidized by the office/lab space above. The west side of the datum proposes residential uses and open space to address housing needs.
At the architectural scale, buildings utilize height restrictions, step-backs, and generous allocation of building frontage to public space to ensure future development will relate to its neighbors and the human scale, while still remaining economically viable for developers to pursue. Nestled below the Charles River, the project also takes careful consideration of flood mitigation and larger pedestrian and cycling connections throughout the neighborhood.
