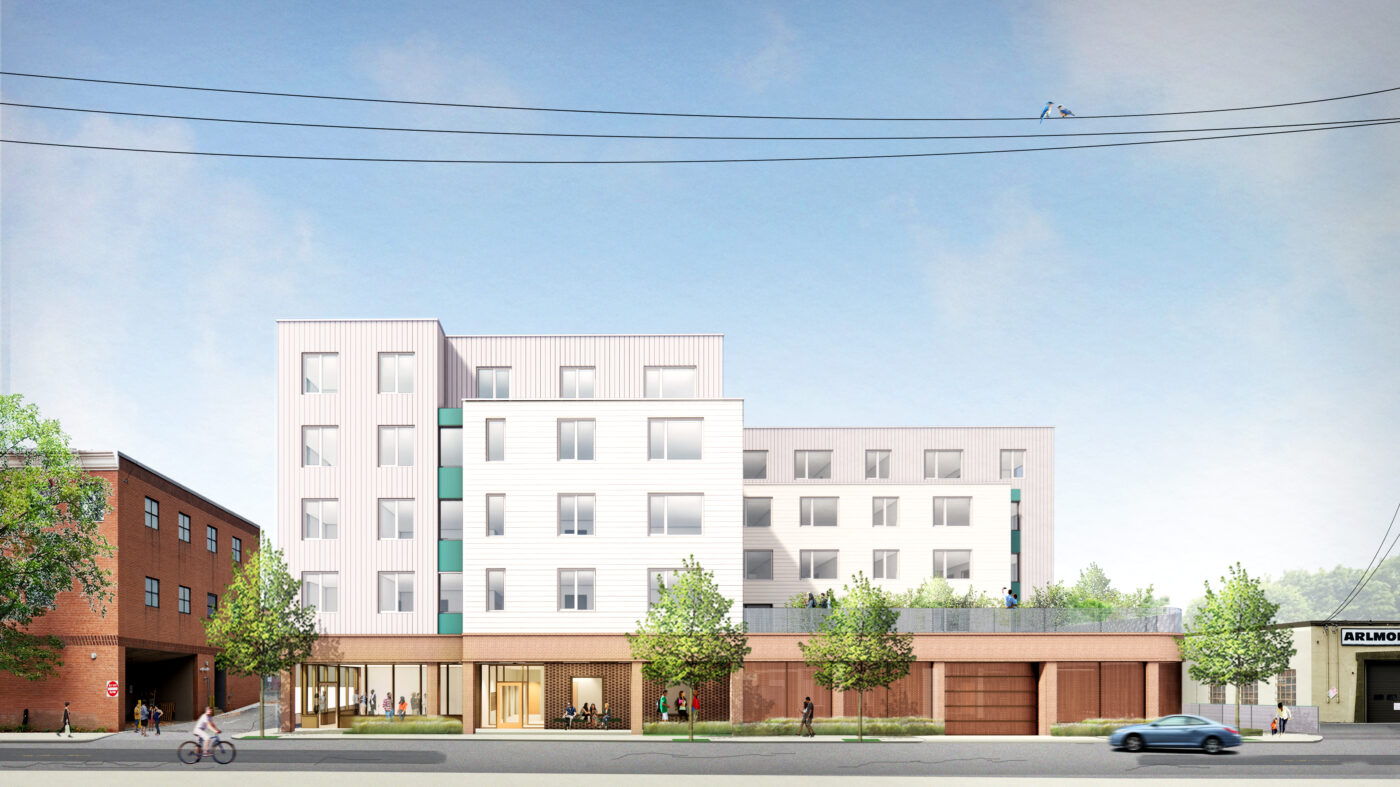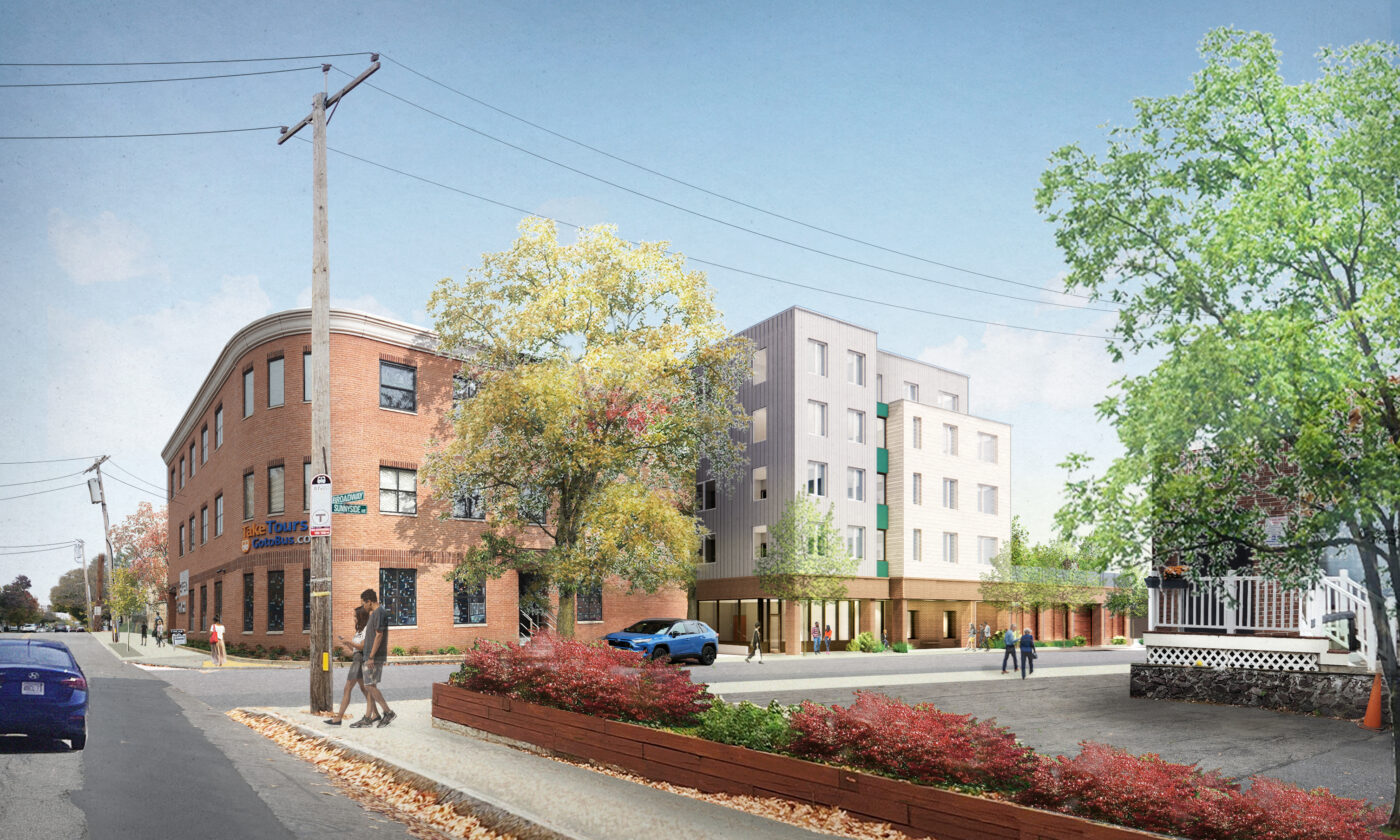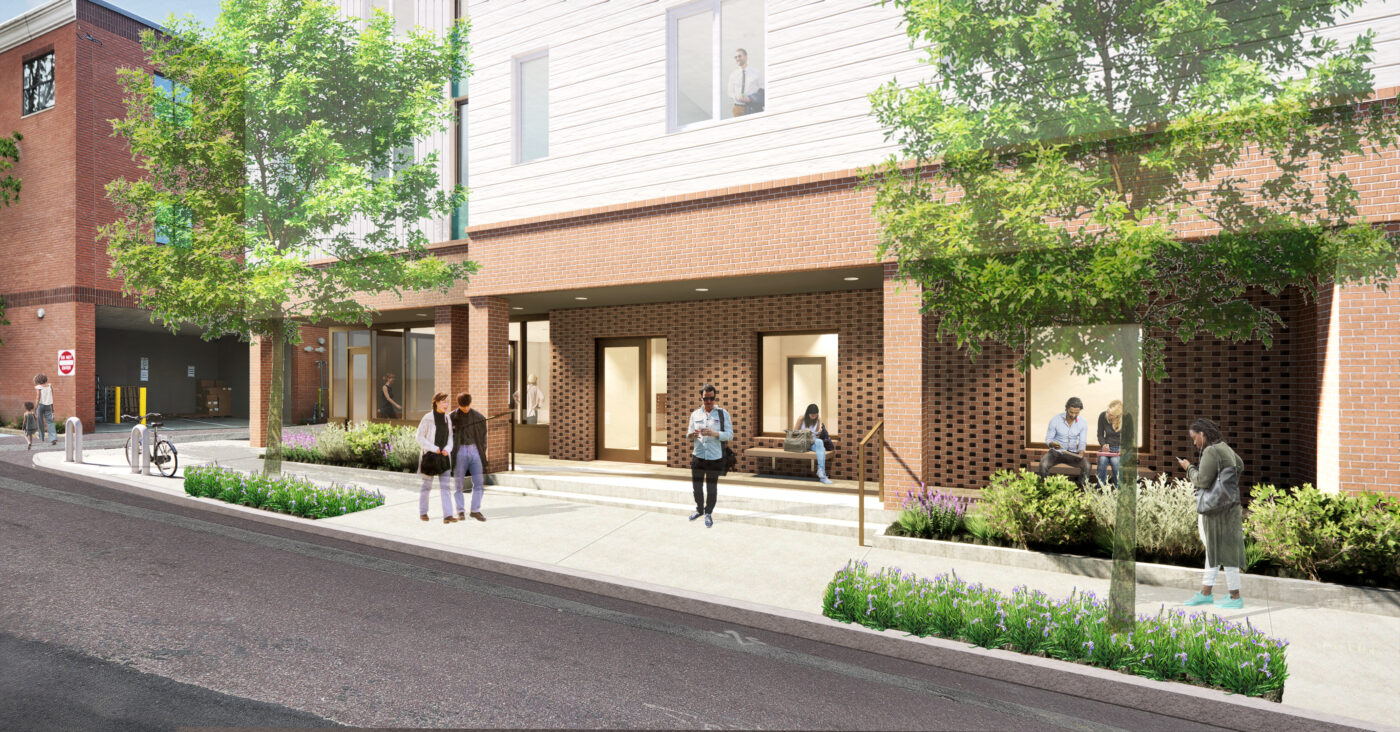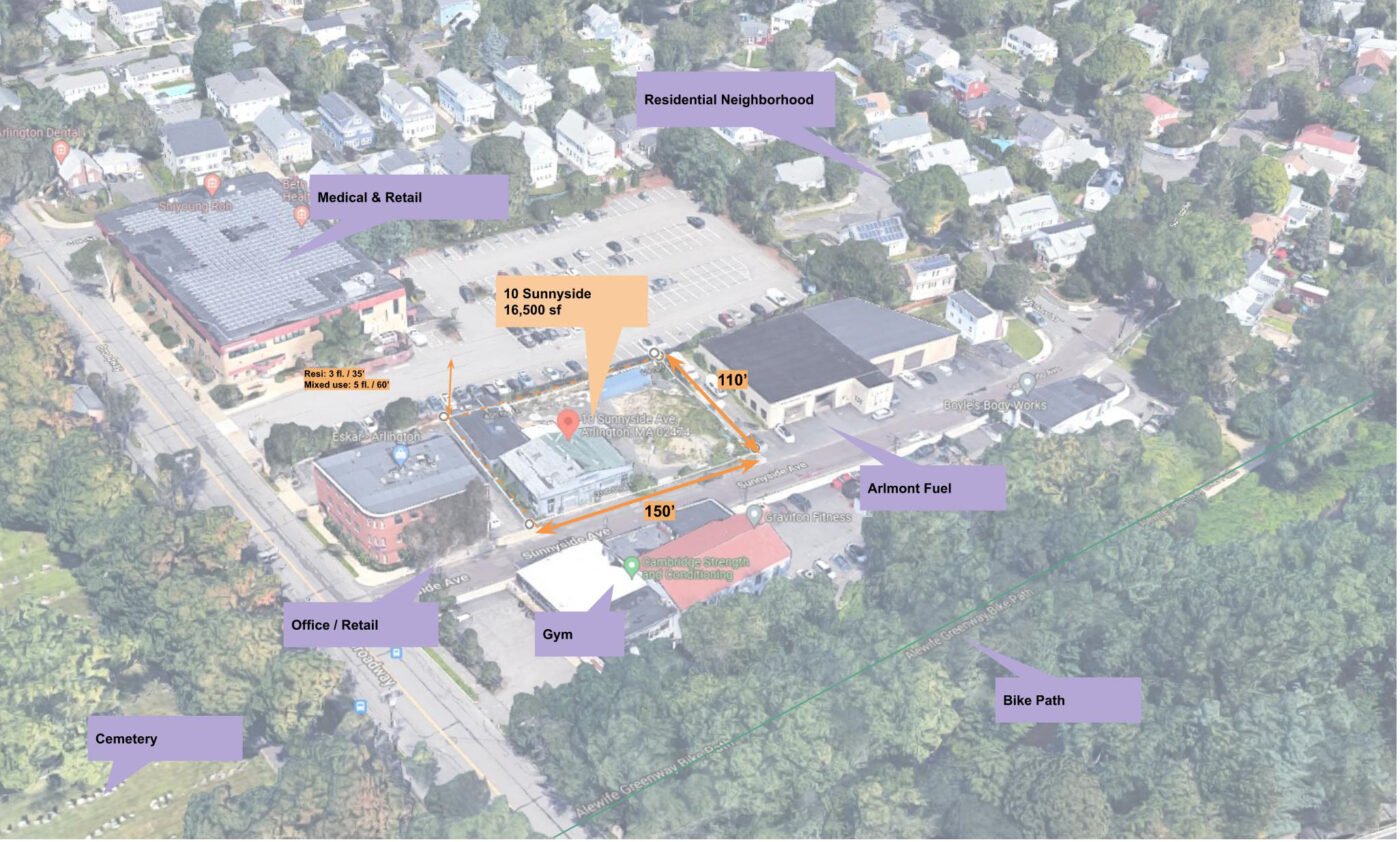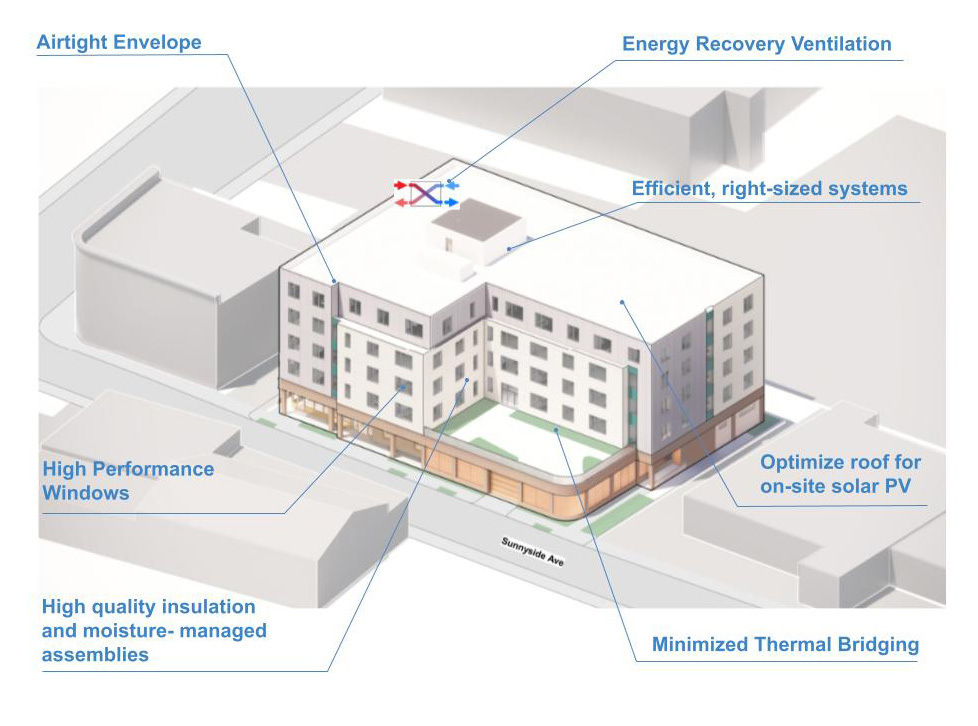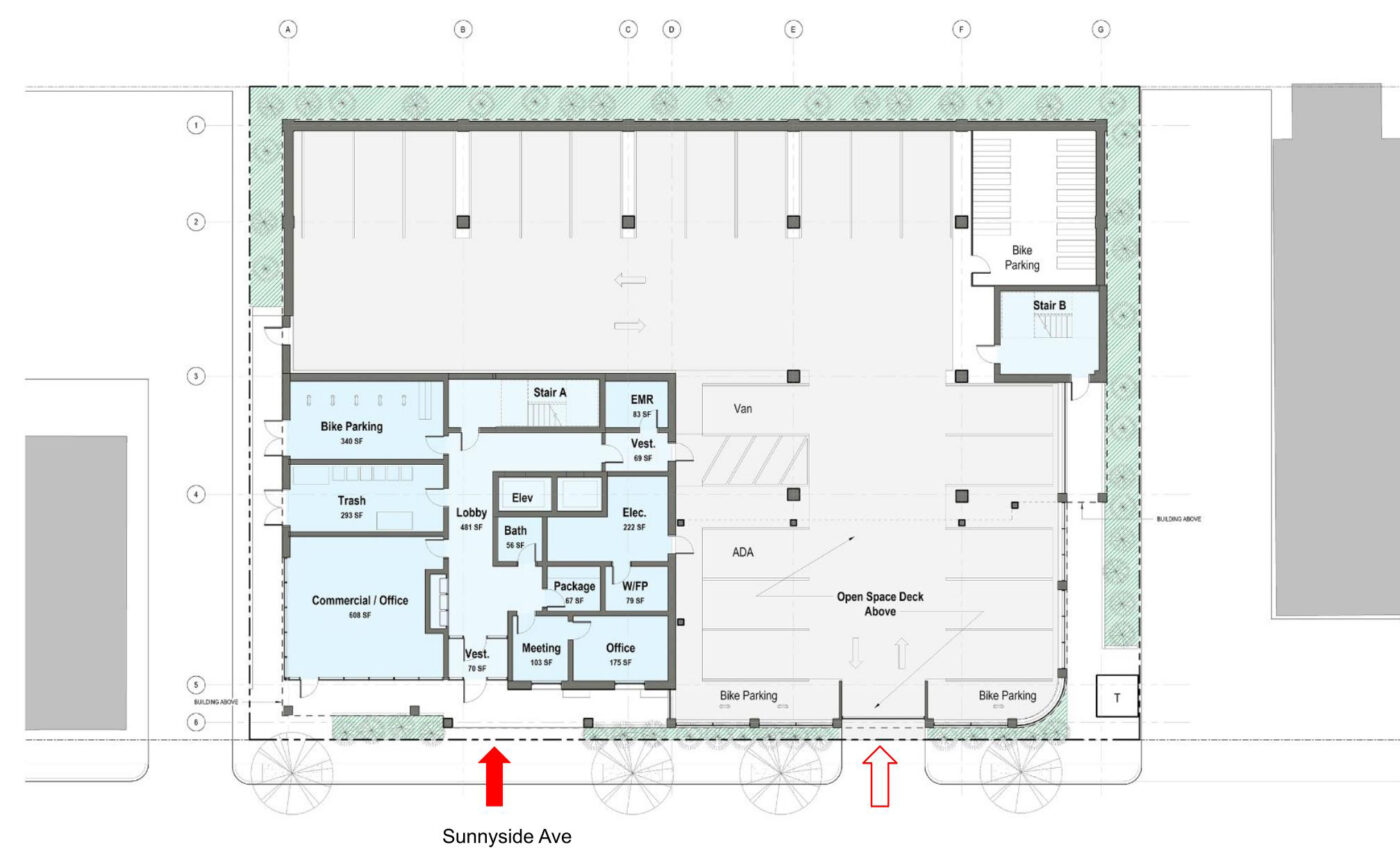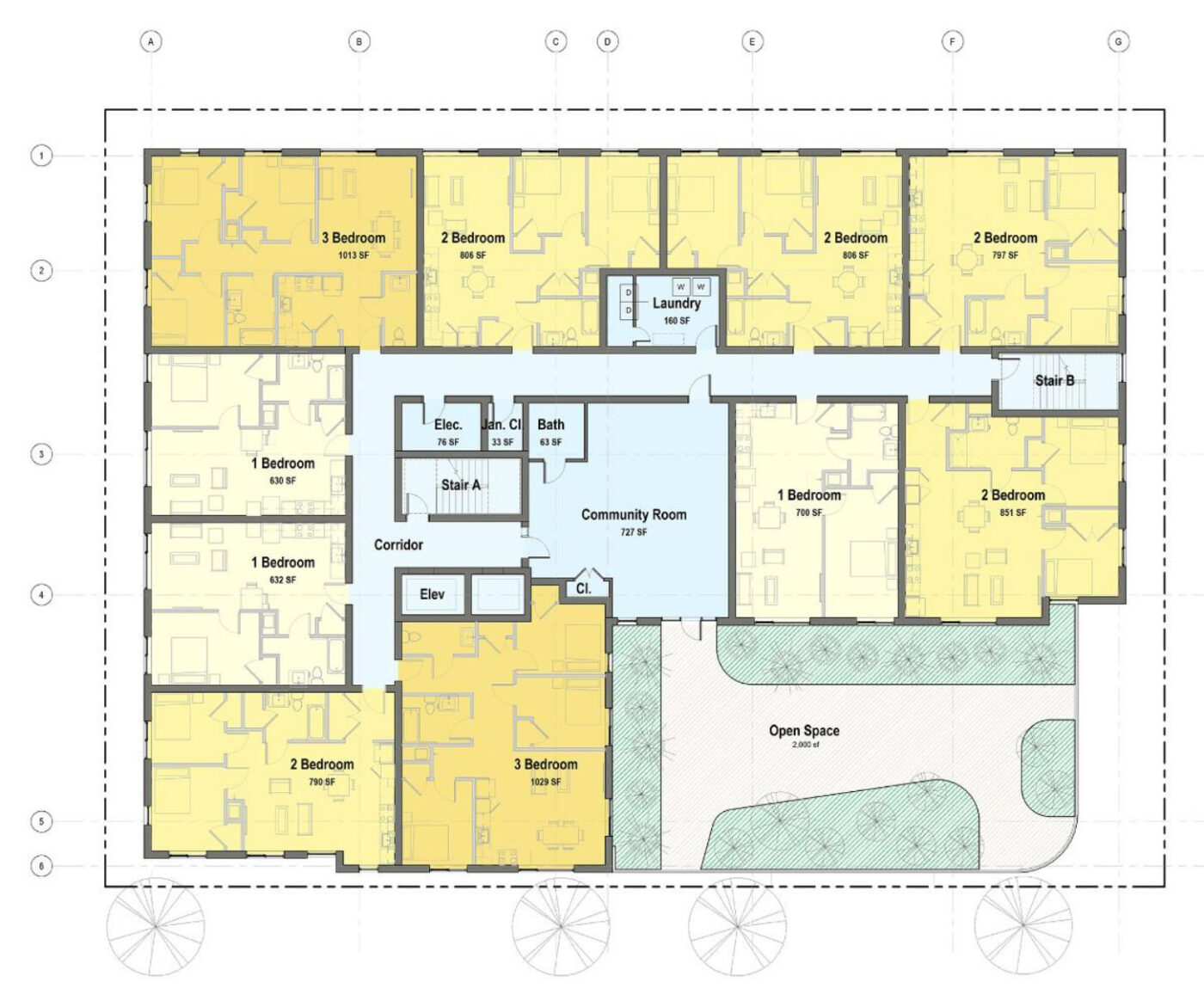10 Sunnyside
Bringing 43 affordable units for individuals and families who earn between 30% – 80% of the region’s average median income, 10 Sunnyside proposes a thoughtful redevelopment approach of a former light industrial site in East Arlington.
Located on a small parcel, at just under 0.4 acres, the building optimizes programming and massing to activate the pedestrian realm with ground floor mixed-use community-oriented spaces that will also serve the neighborhood. A second floor outdoor deck helps to create a contextual transition of the massing in alignment with surrounding buildings while providing an amenity space for the residents. Construction of the project is anticipated to foster infrastructural improvements along Sunnyside, including more sidewalks which will invite safer pedestrian access through the neighborhood.
The project is conveniently located with proximity to an ideal mix of resources and services, including a grocery, health center, fitness establishments, transit lines, and the Minuteman Bike Path. Located within a half-mile from the ecologically sensitive Alewife Brook, the landscape design will use phytotechnology to remediate the site while reestablishing native species. Registered for PHIUS design certification, the project is designed to be 100% electric and eliminate the need for on-site fossil combustion for space conditioning and domestic water heating.
