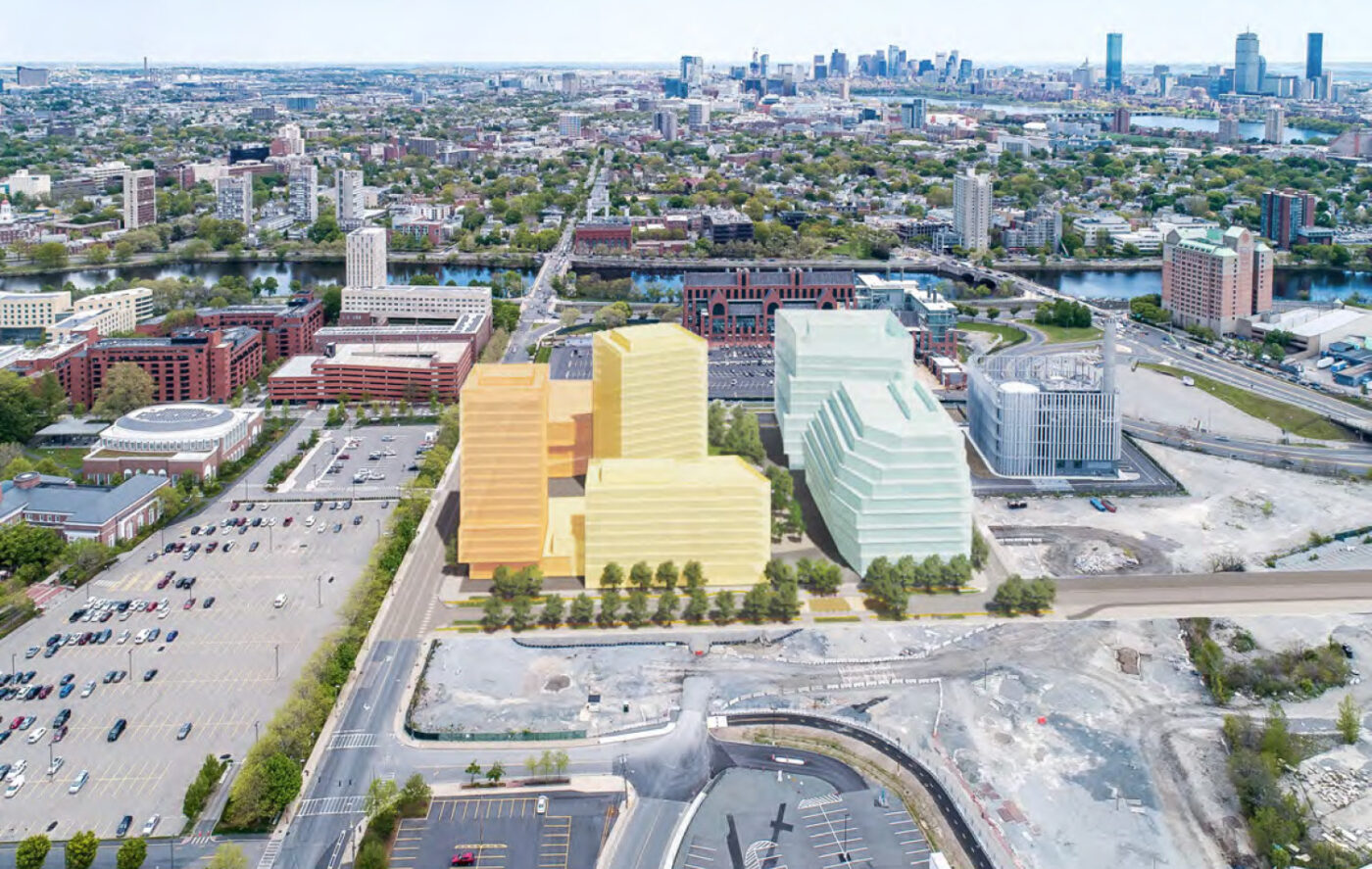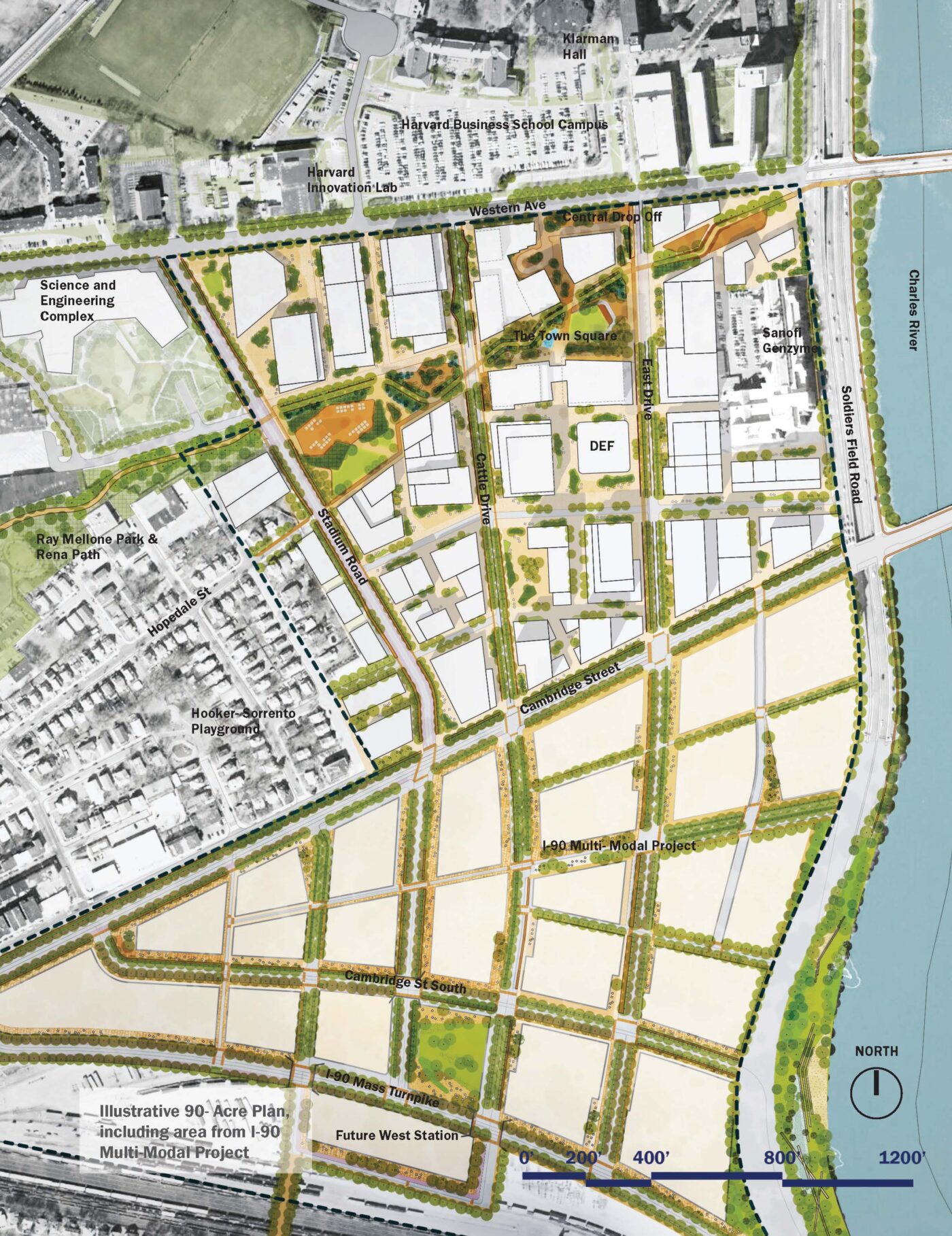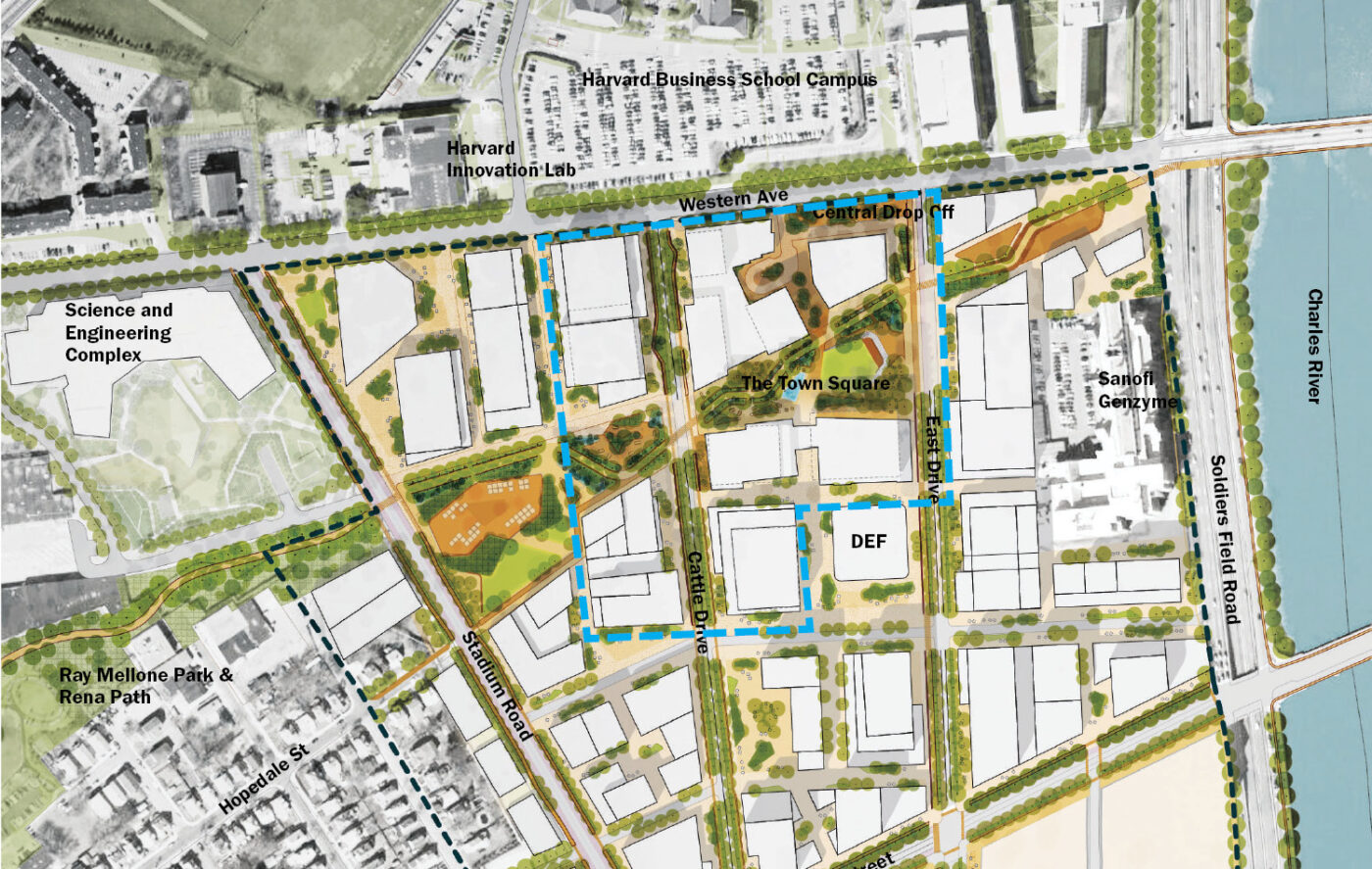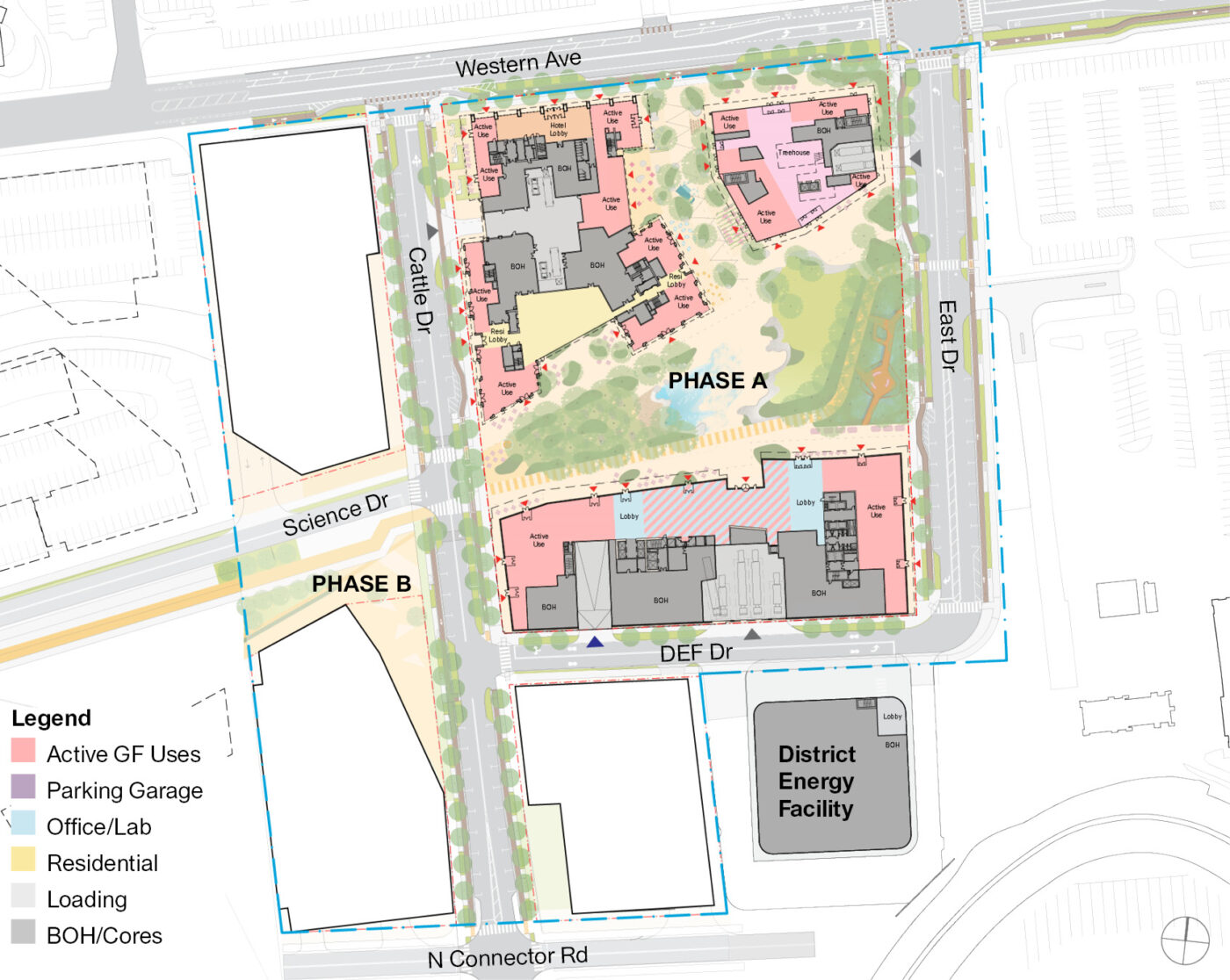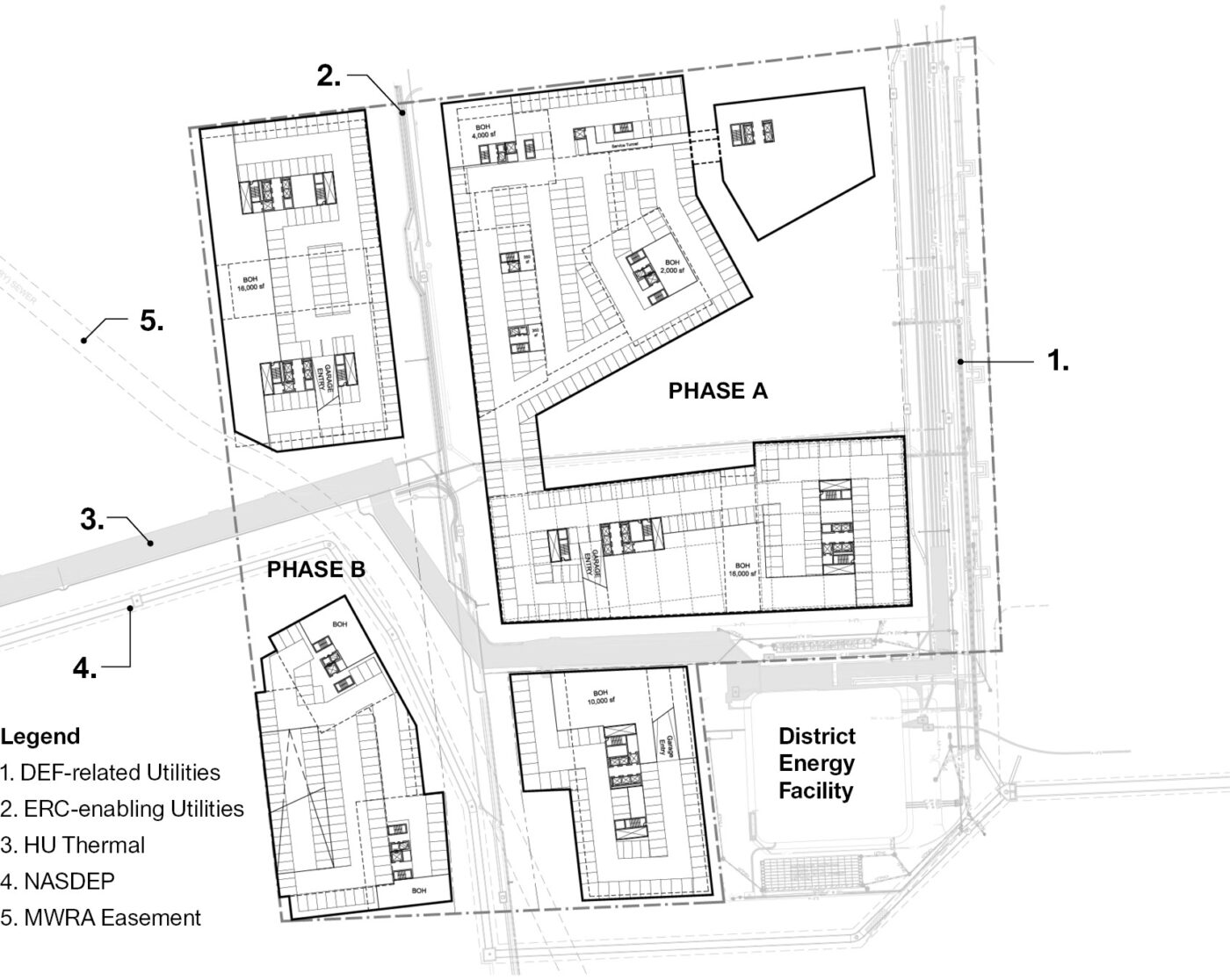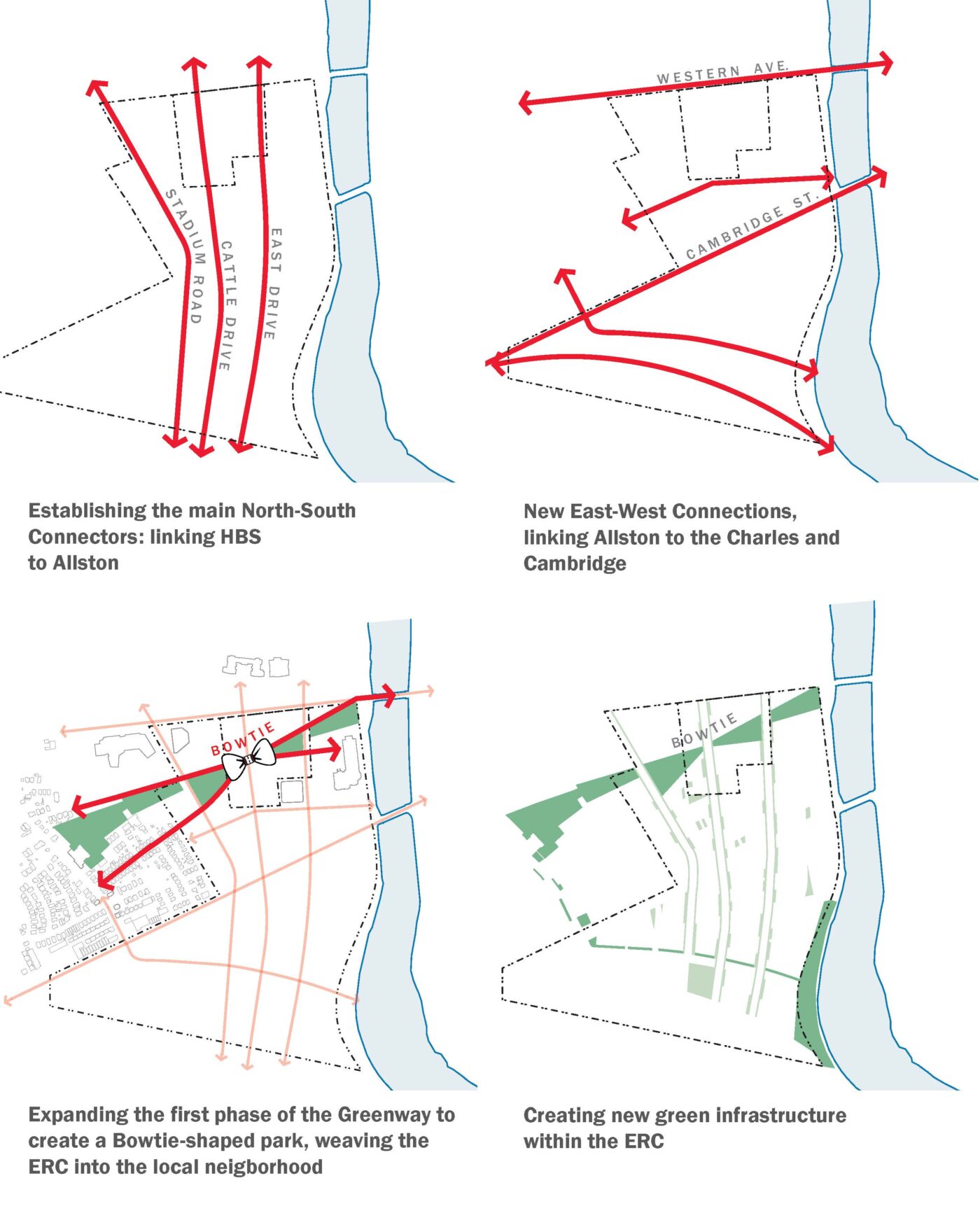Harvard Enterprise Research Campus
Led by Tishman Speyer, Utile was a core part of the design team that submitted the winning proposal for Phase 1 of the Enterprise Research Campus (ERC), a 40+ acre mixed-used district under construction just west of the Charles River and south of the Harvard Business School. Phase 1 is 14 acres and includes approximately 2 million square feet of commercial/lab space, residential program, a hotel tower, and an iconic conference center. In concert with Henning Larsen, Studio Gang, and SCAPE, Utile created a master plan framework linking the Allston neighborhood to the riverfront, conceptual massing schemes that framed a public greenway, iterative parking and loading plans coordinated with sub-surface utilities, and a strategic phasing plan for Phase 1A of the master plan.
Since winning the competition in December 2019, Utile has been playing the role of Master Plan Coordinator, assisting the design team with detailed site coordination plans, circulation studies, iterative massing schemes (particularly for Phase 1B), regular design feedback, and permitting strategies.
Read about the groundbreaking here on Architect’s Newspaper and The Harvard Gazette.
