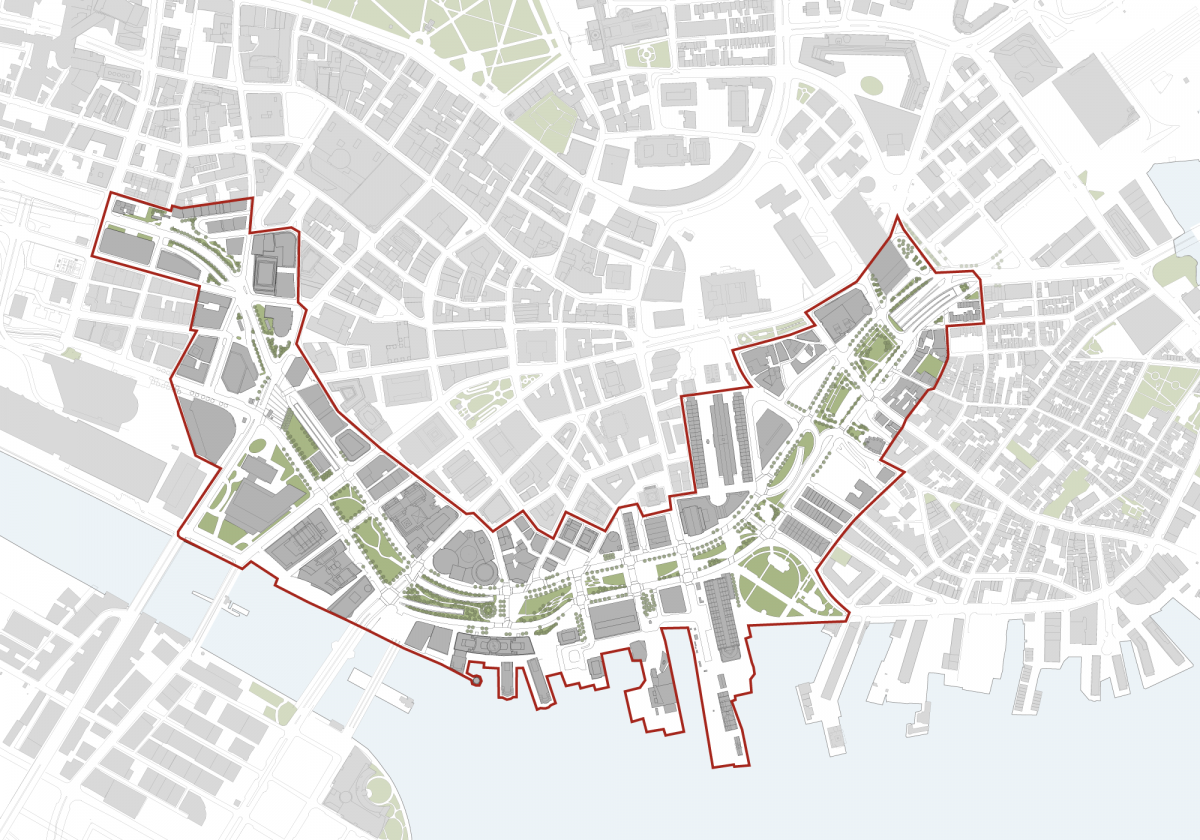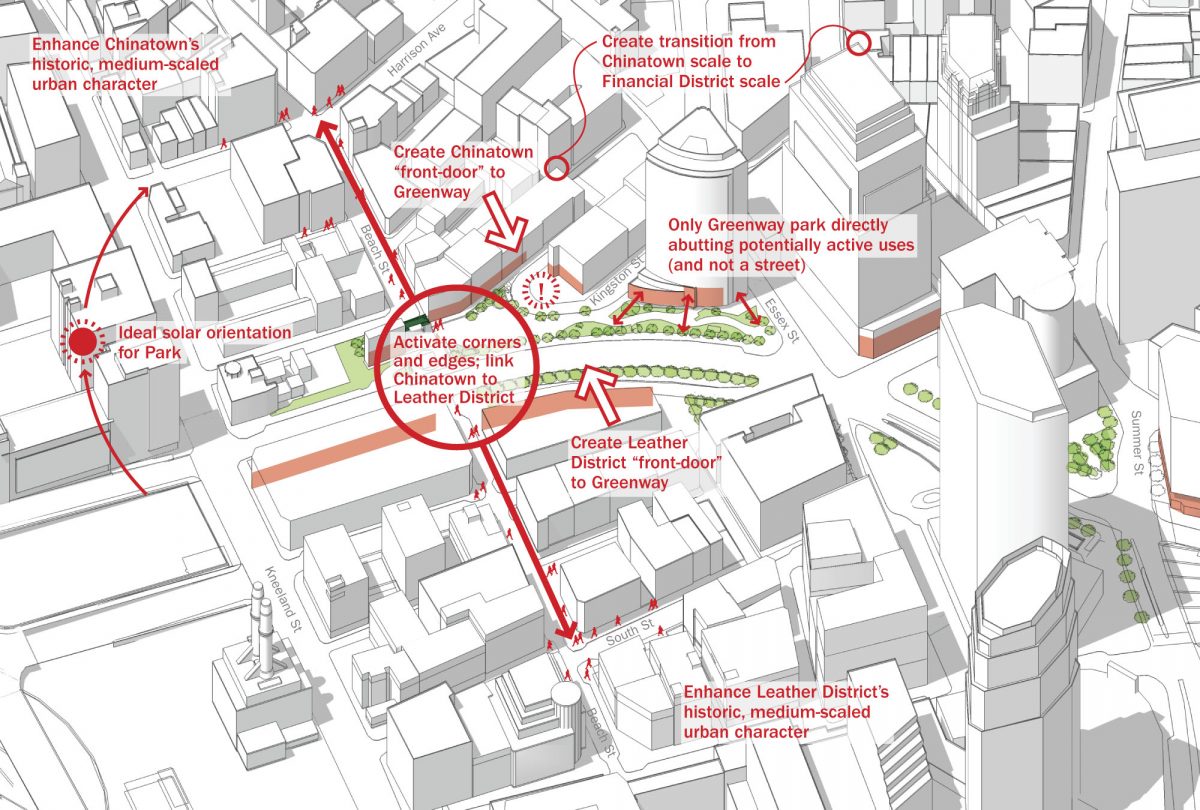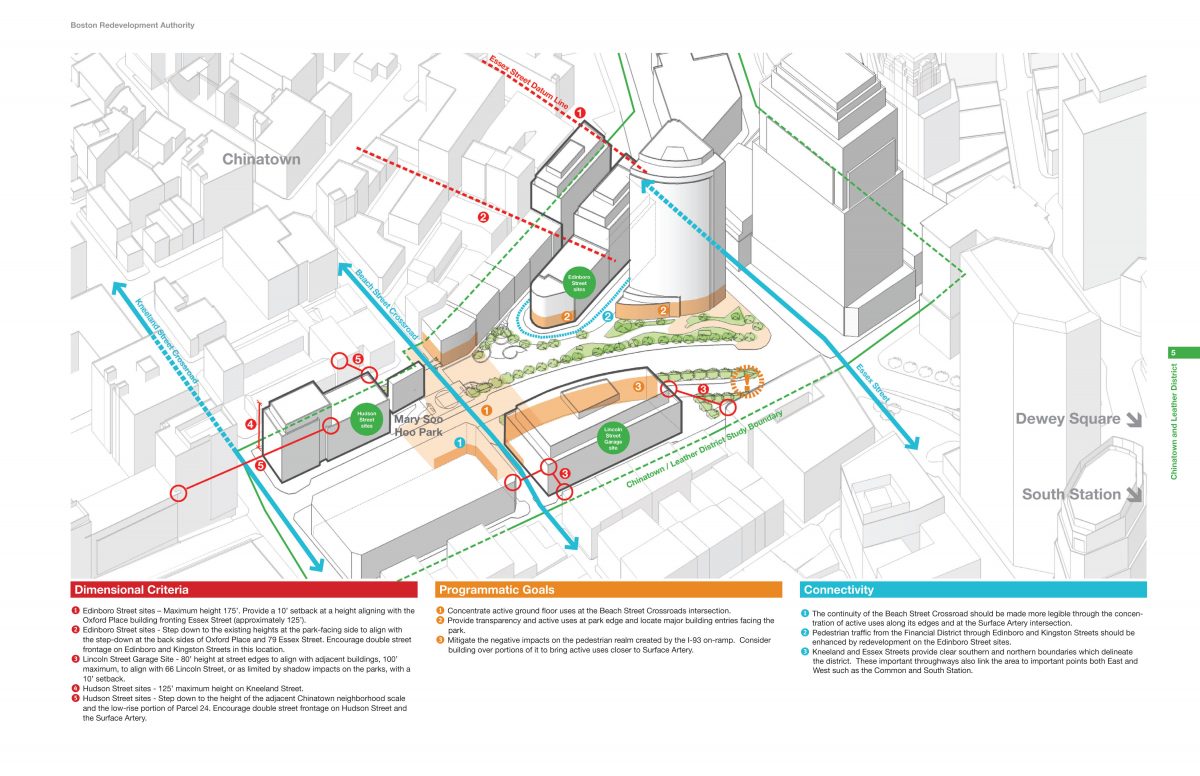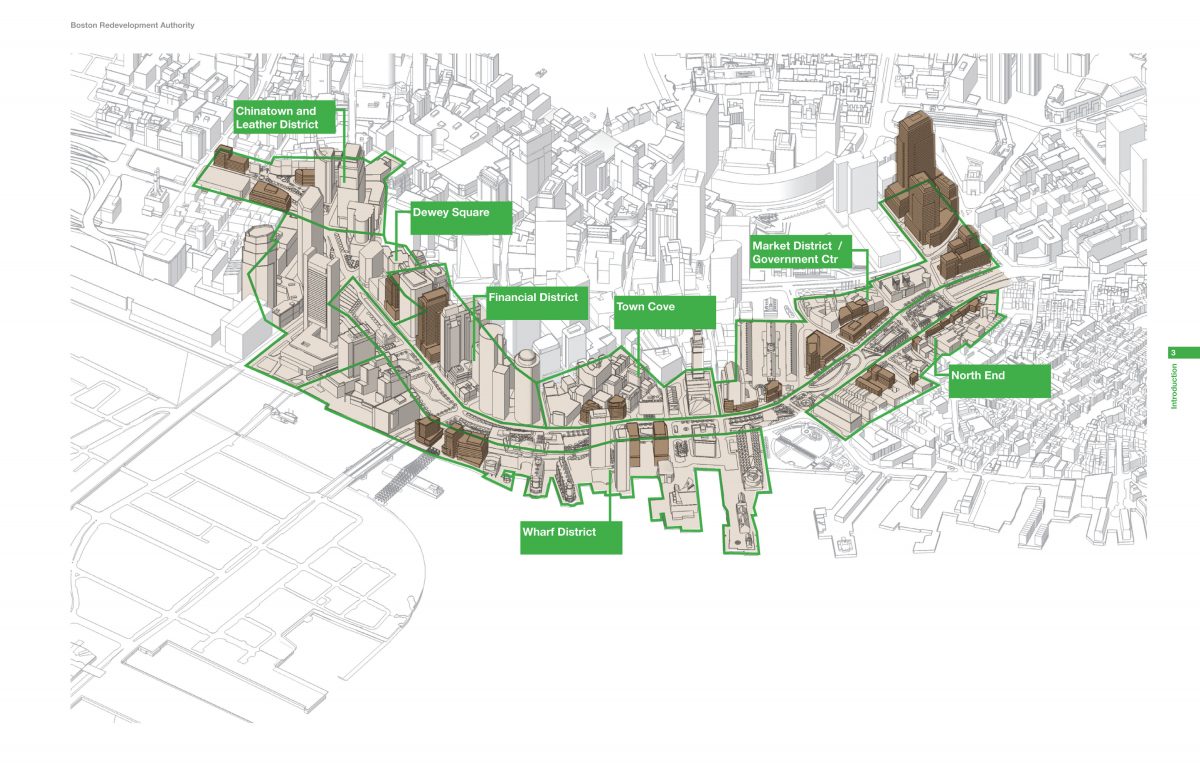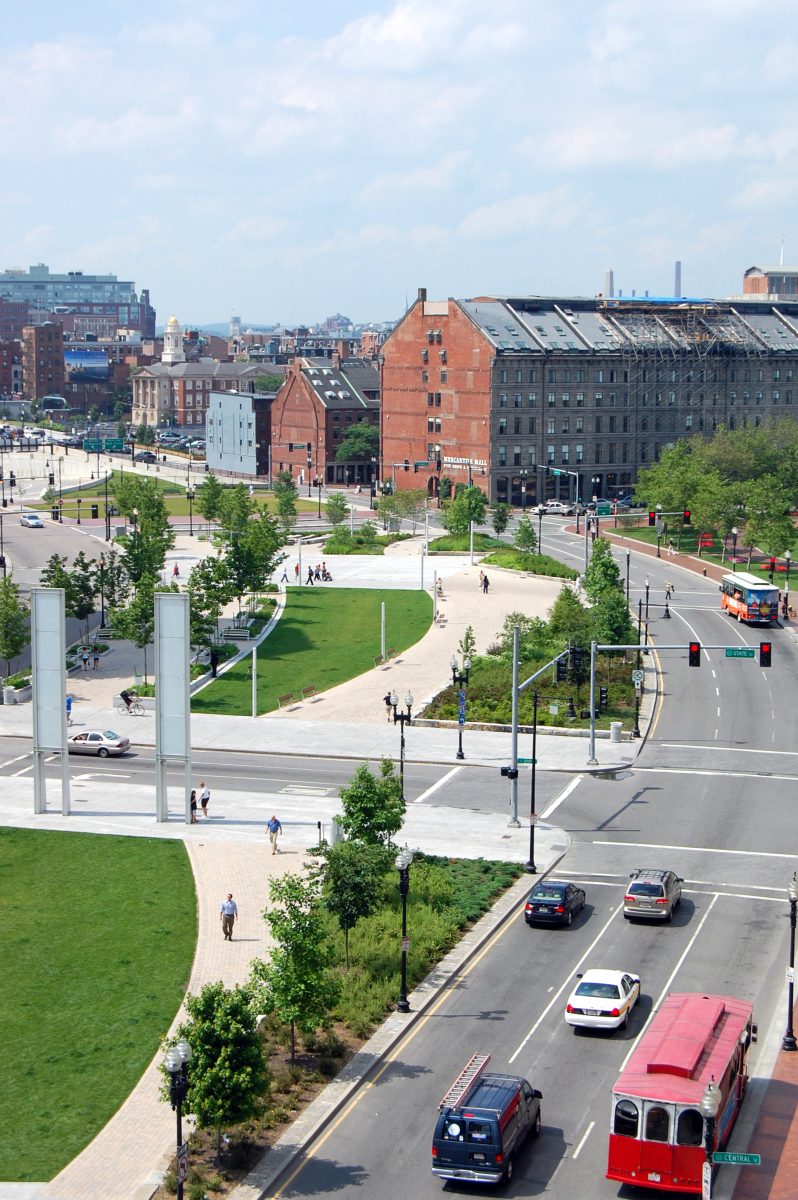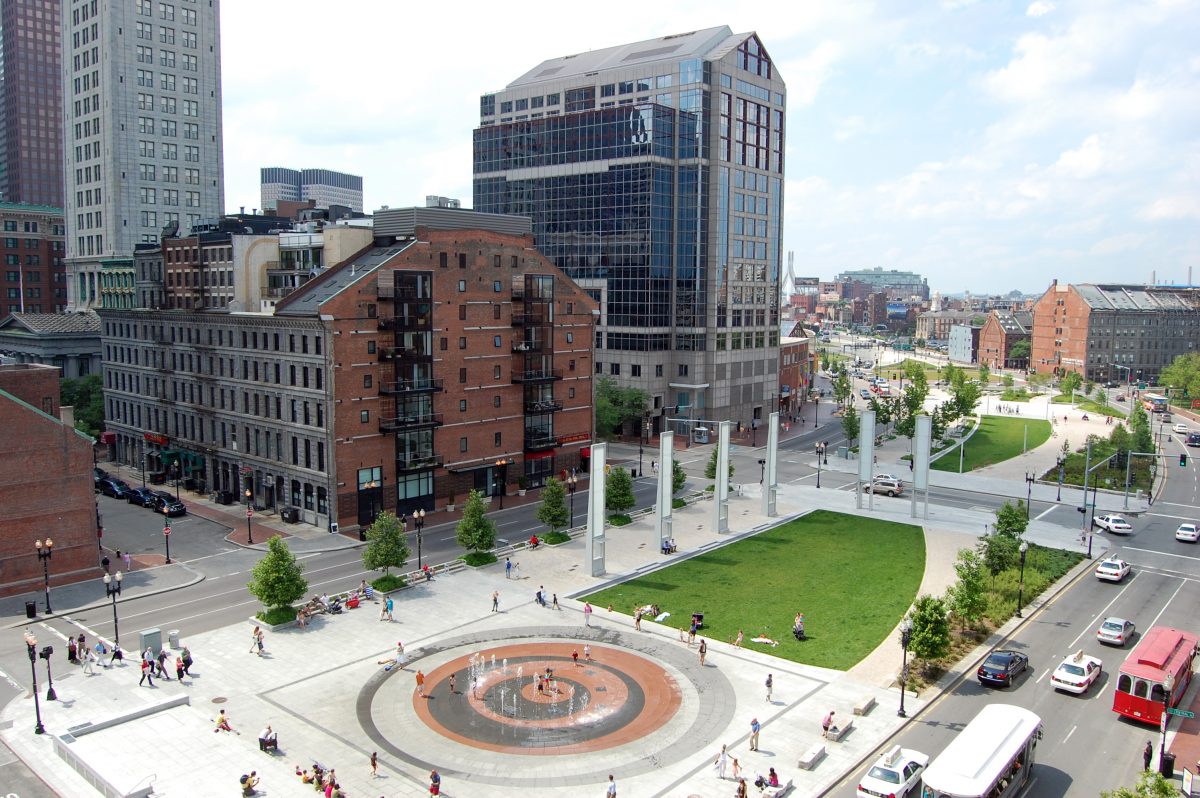Boston Greenway Planning Study
Utile led an ambitious planning initiative on behalf of the City of Boston that resulted in design guidelines for the real estate parcels that frame the Rose Kennedy Greenway in Downtown Boston. The guidelines were determined by testing development “what if” scenarios on parcels most likely to be redeveloped as a result of the increased land values caused by the new linear park system. The study included an assessment of different levels of density and height both along the Greenway and on nearby open space resources.
The guidelines identified and defined the mix of uses, height and density, and the particular configuration and functions at the ground plane, and included sustainable design goals framed by performance-based criteria. Utile’s work explored an innovative parking policy that reduces commuter and special event car use downtown, achievable because the area is well-served by mass transit. Parking policy is being prioritized because three potential development sites within the study area are occupied by publicly accessible garages with a total capacity of 4,378 cars.
To download the guidelines, visit the Boston Planning & Development Agency website.
