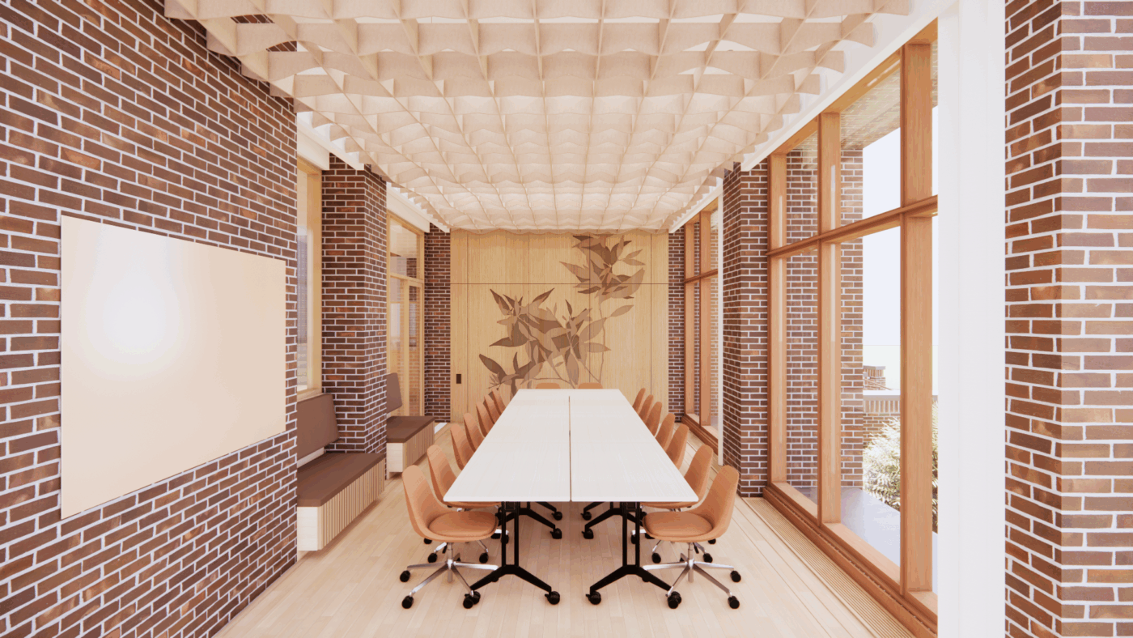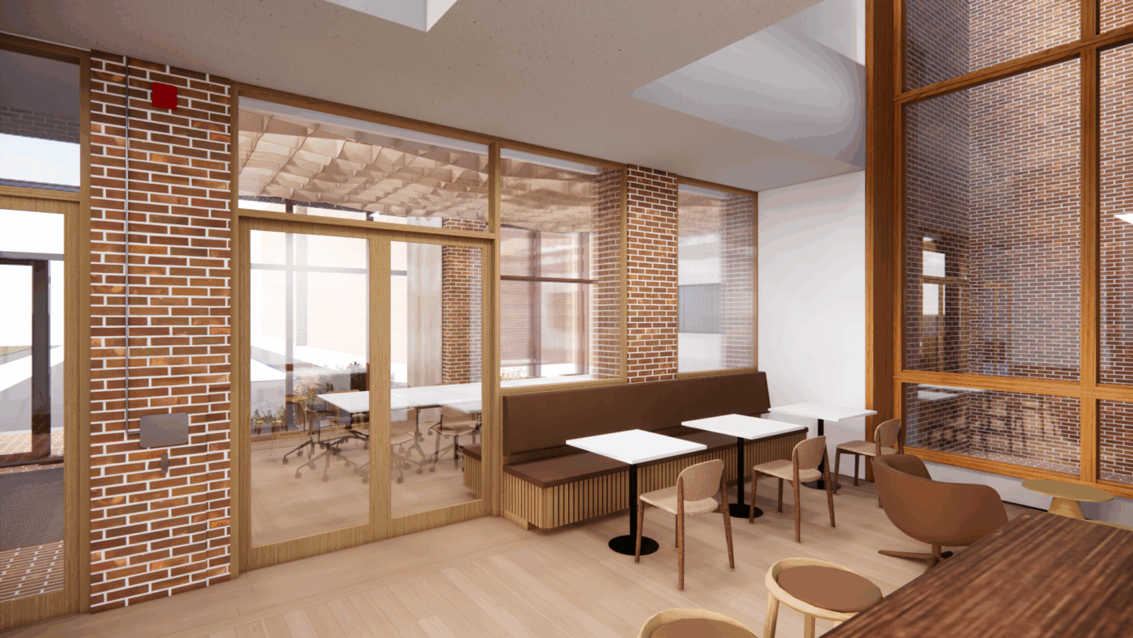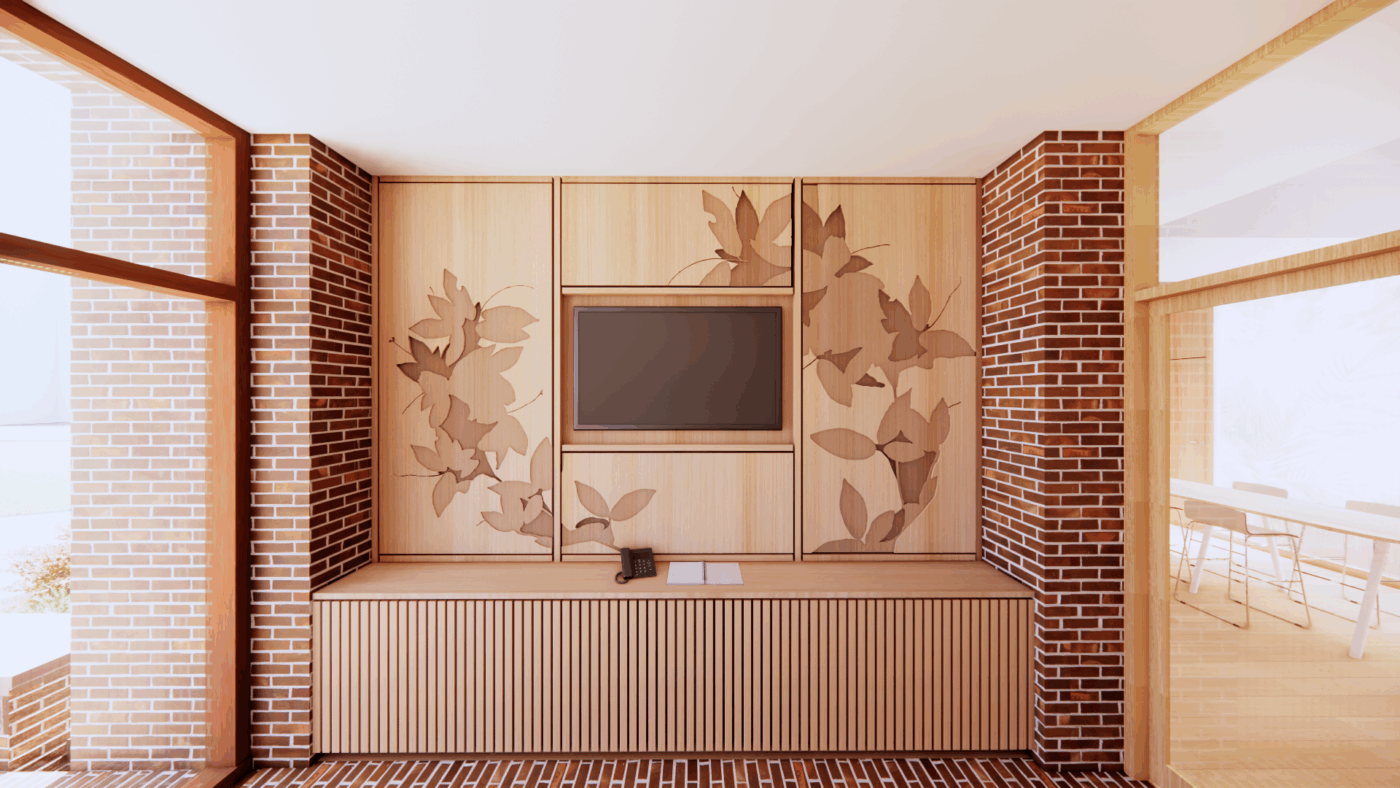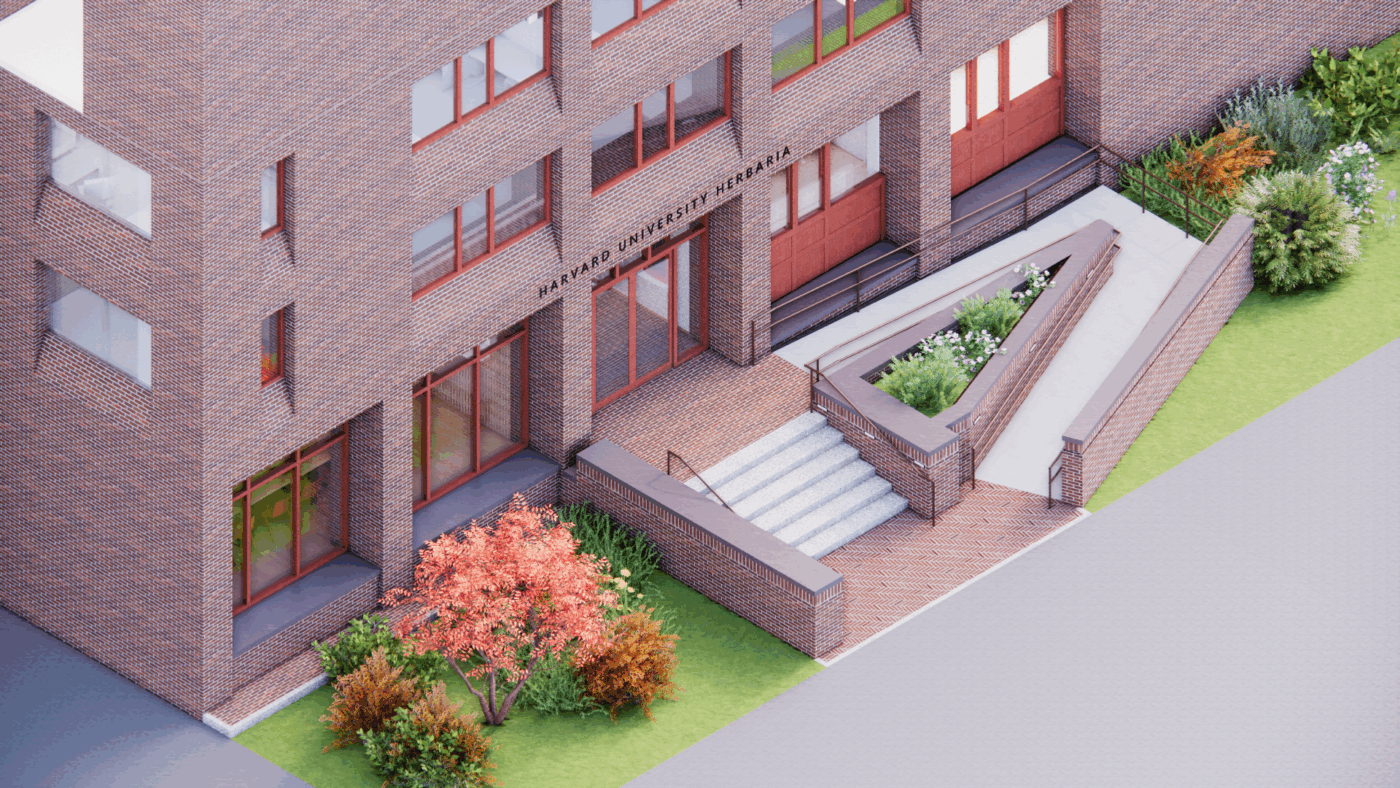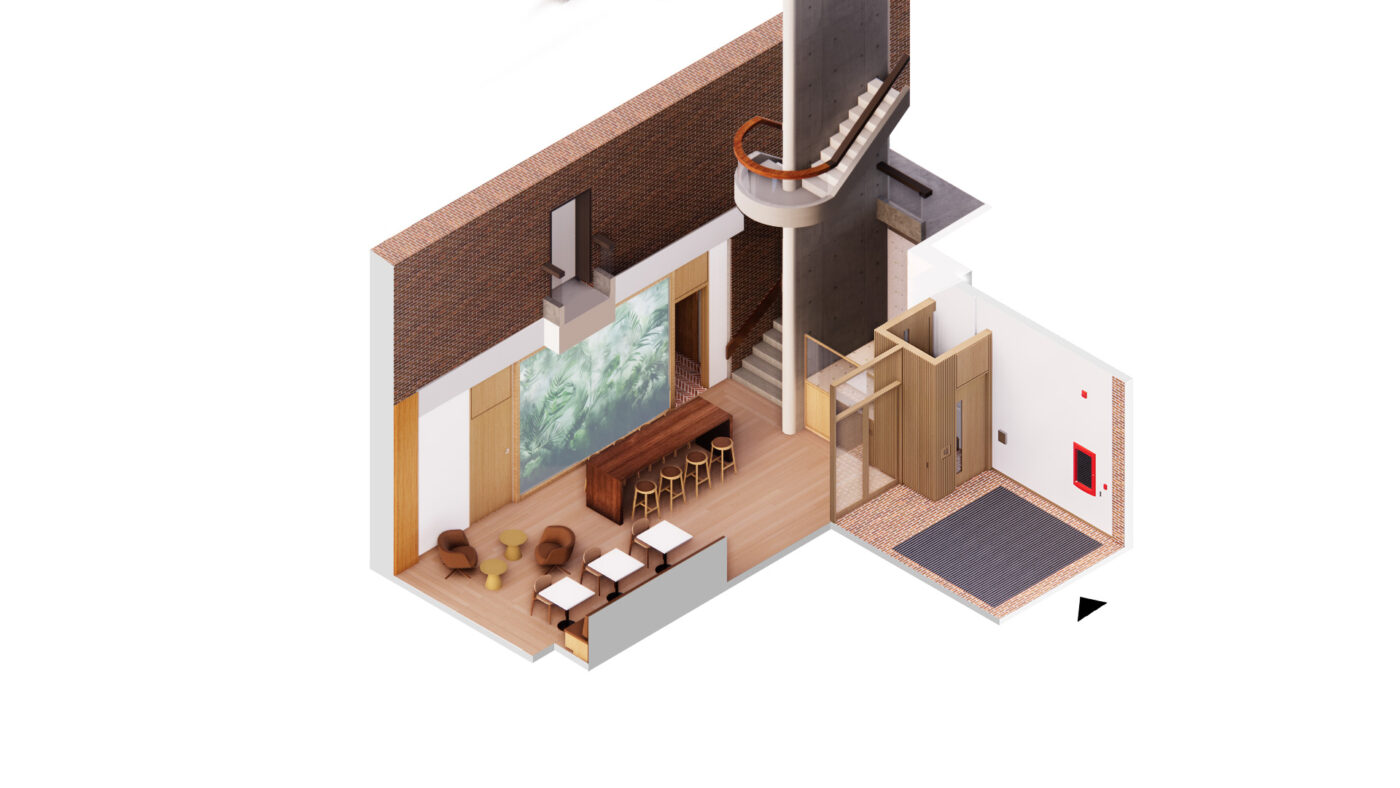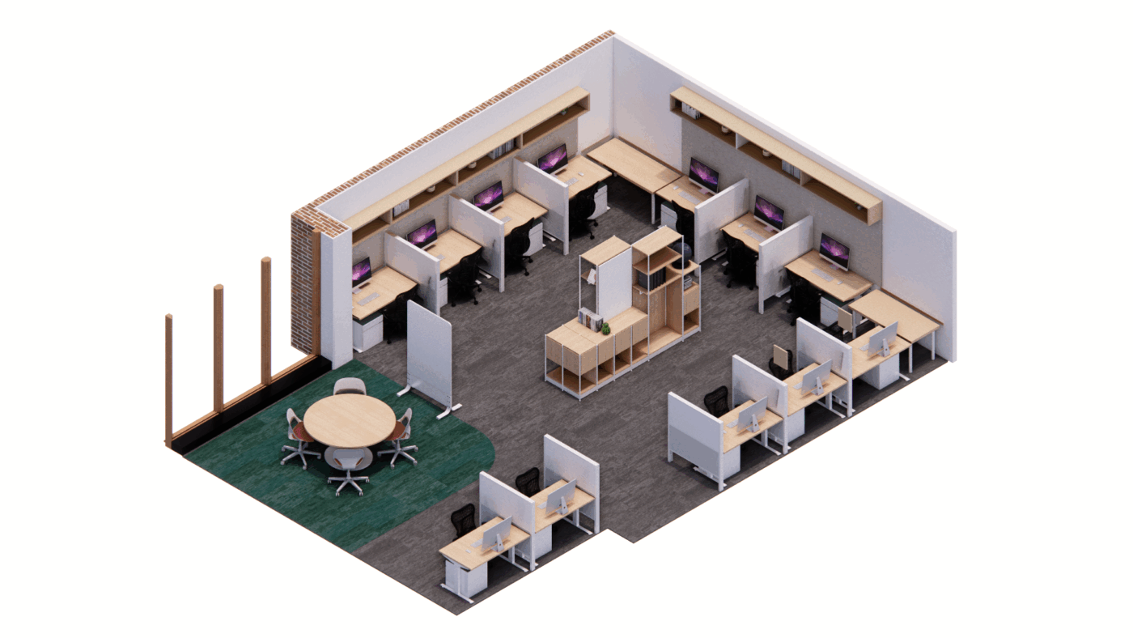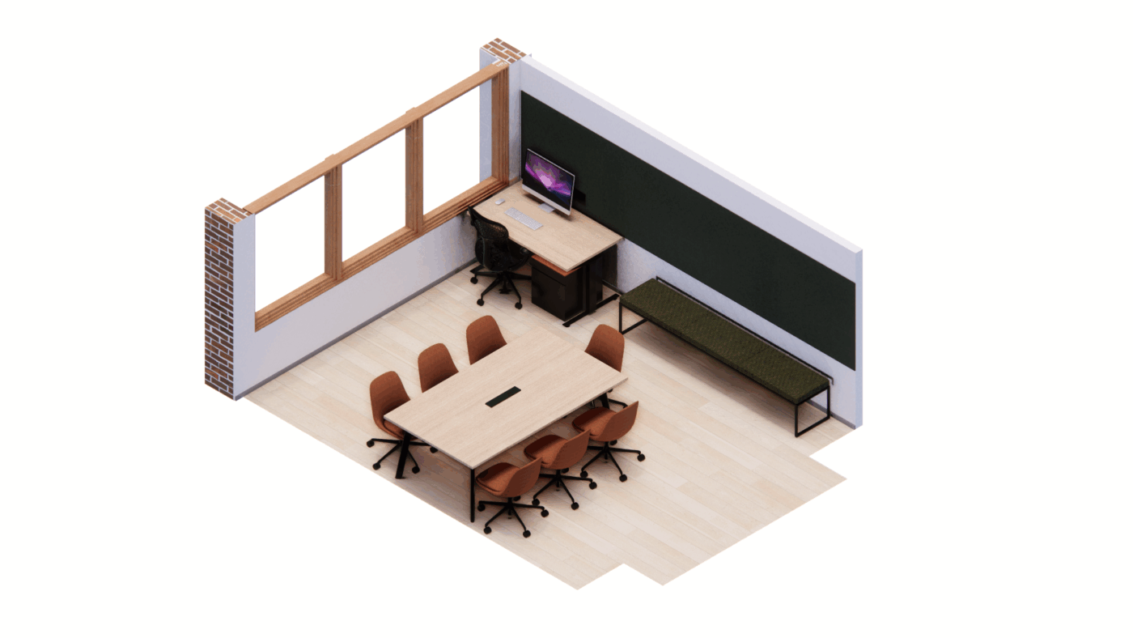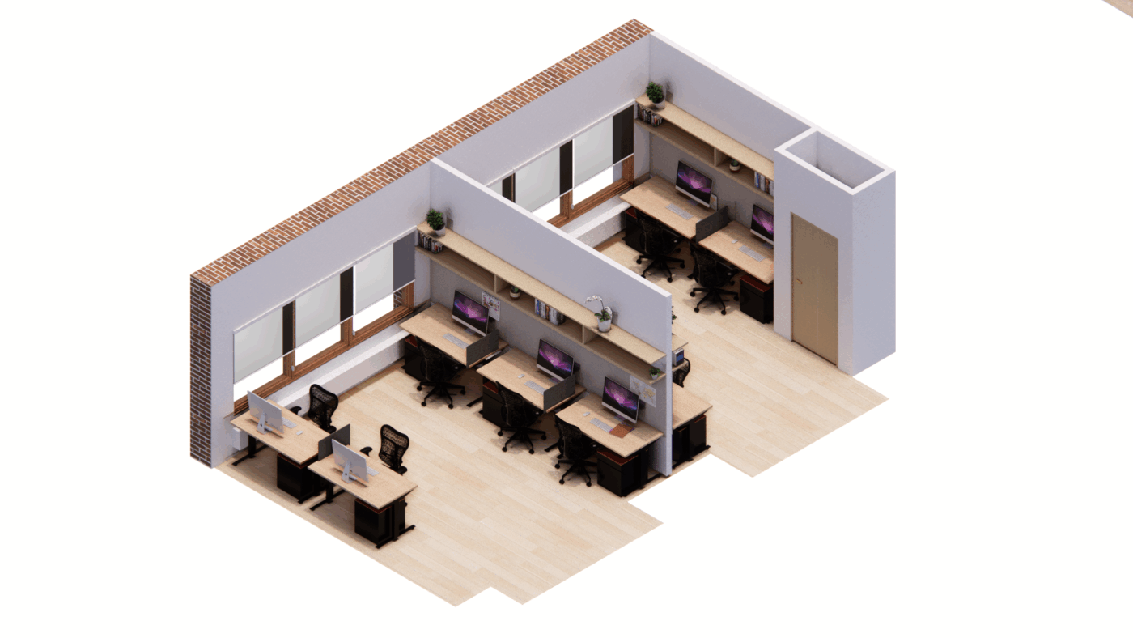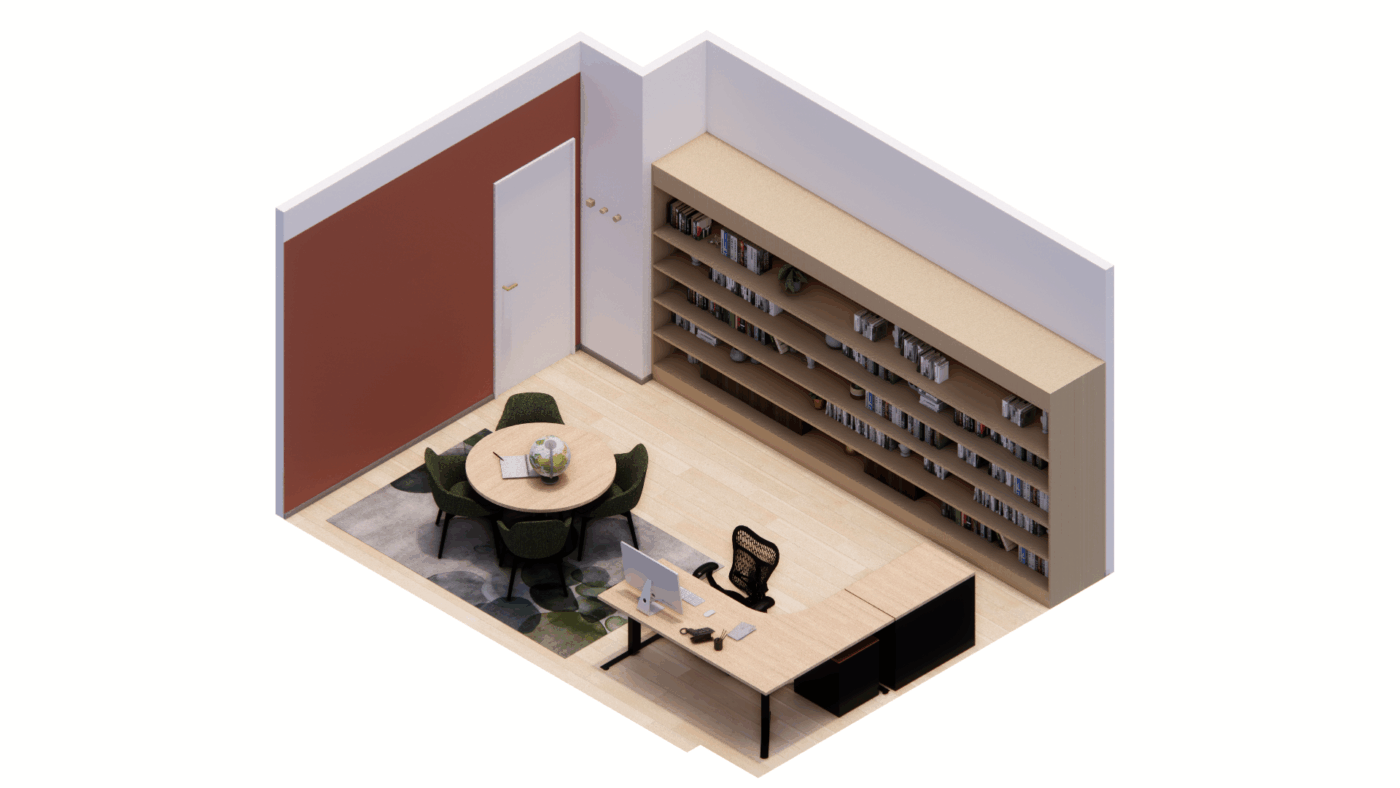Harvard University Herbaria Renovations
The Harvard Herbaria renovation supports a broader vision to foster collaboration, accessibility, and academic community across disciplines and career stages. As the department evolves to meet growing academic and research demands, the project reimagines the building’s entrance and shared spaces to better support connection, flexibility, and inclusion.
The proposed design reorganizes the existing lobby to introduce a large meeting room, informal collaboration areas, and improved circulation. These updates encourage interaction while preserving space for focused work and essential support functions. Accessibility improvements are central to the project, addressing significant level changes at the entrance and expanding access throughout the lobby.
Originally constructed in 1950 with a 1979 addition, the Herbaria building presents both architectural constraints and opportunities. Utile worked closely with stakeholders to align design goals with operational needs, balancing aesthetics, code requirements, and space limitations. The renovation honors the building’s brick-and-wood character while reinforcing its identity as an inclusive and connected academic hub at the terminus of Divinity Avenue.
