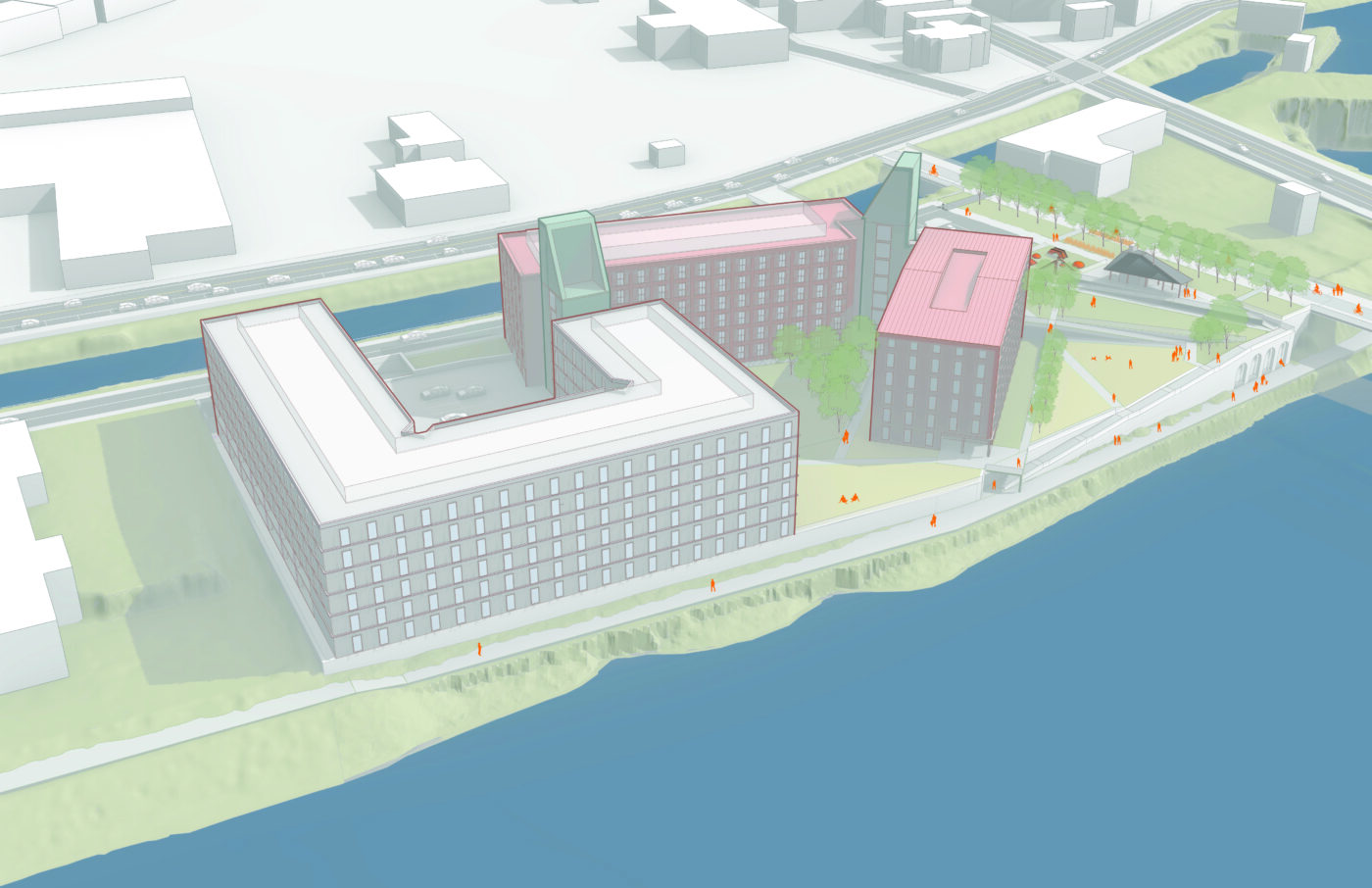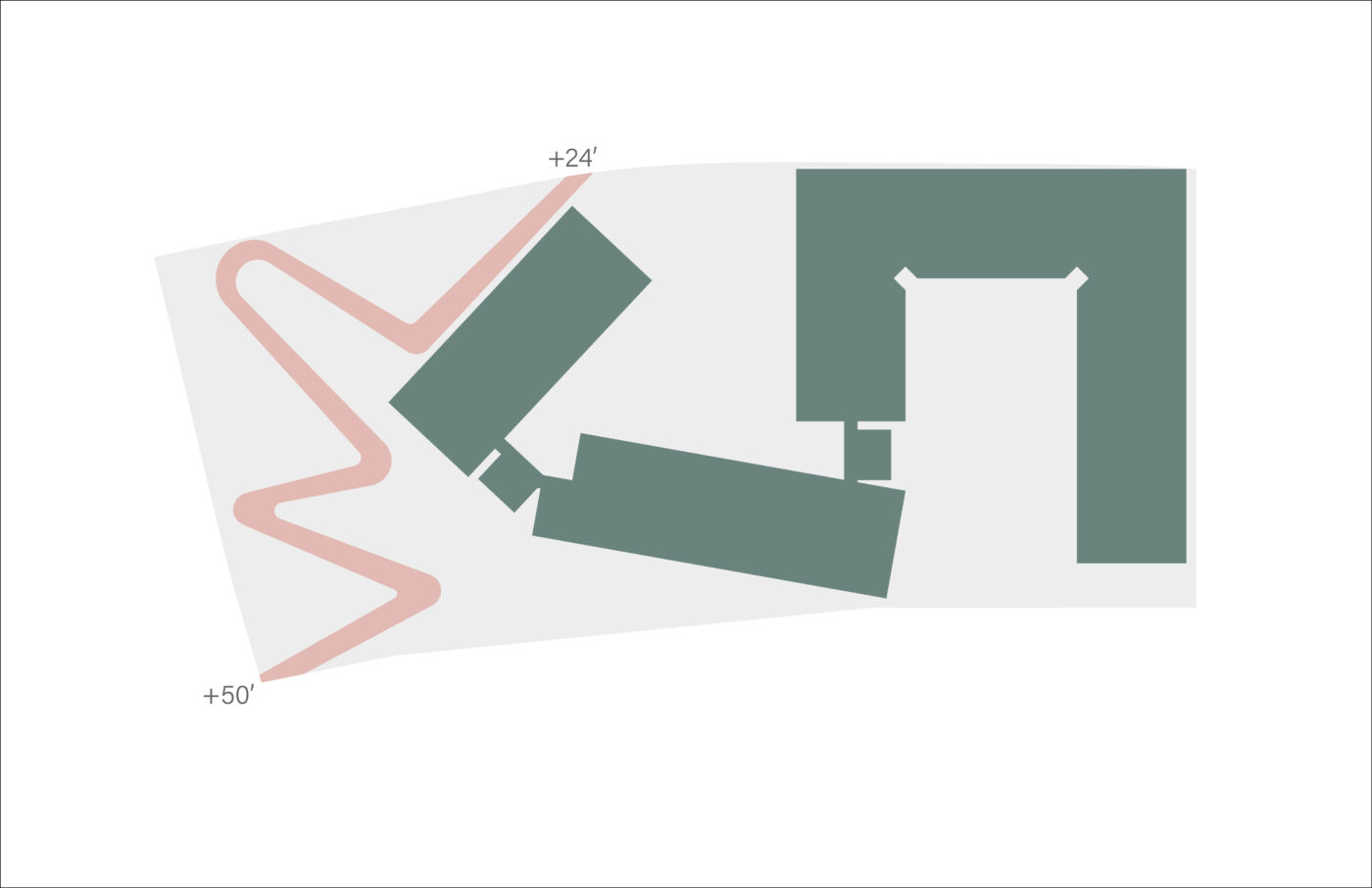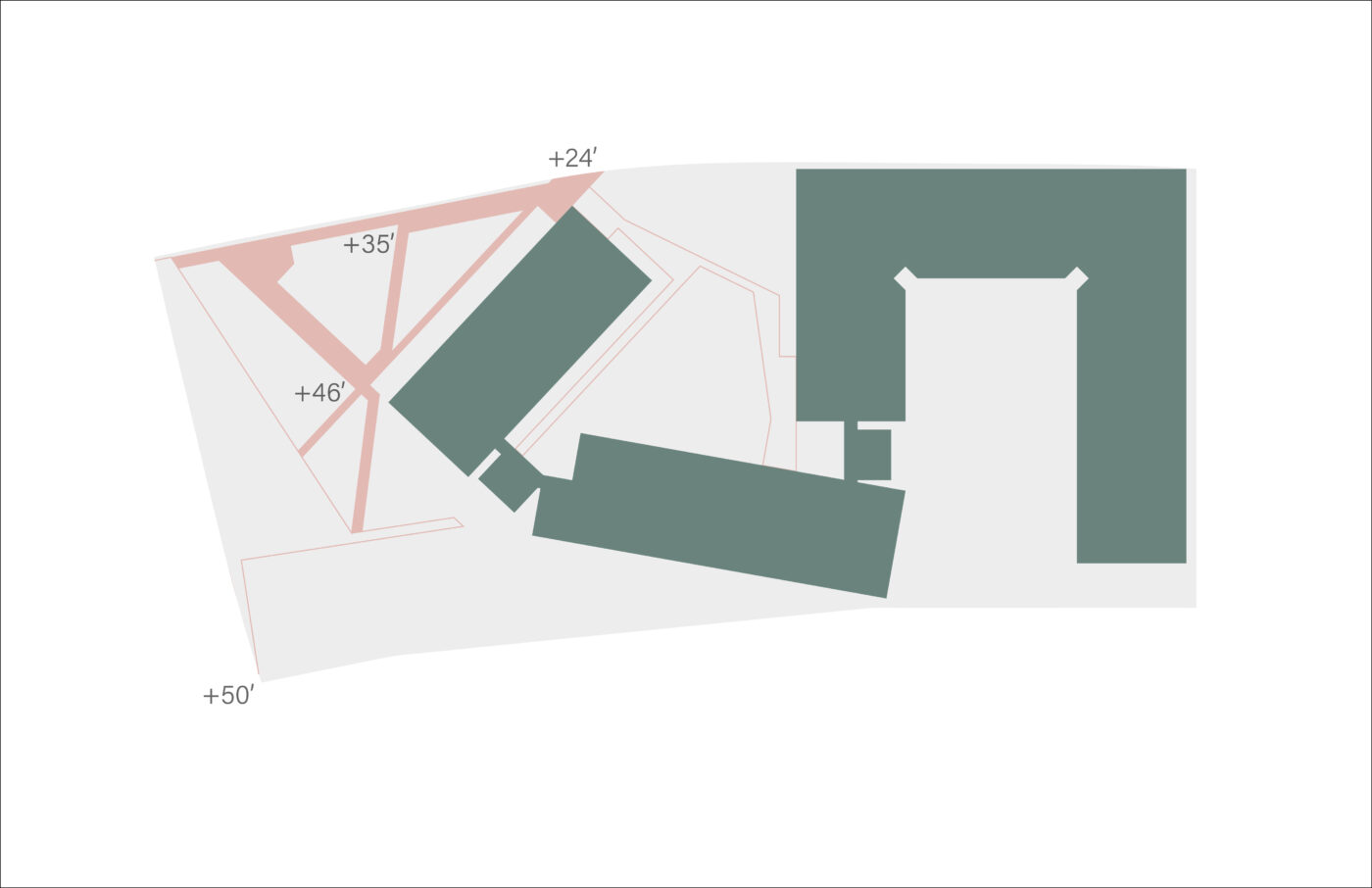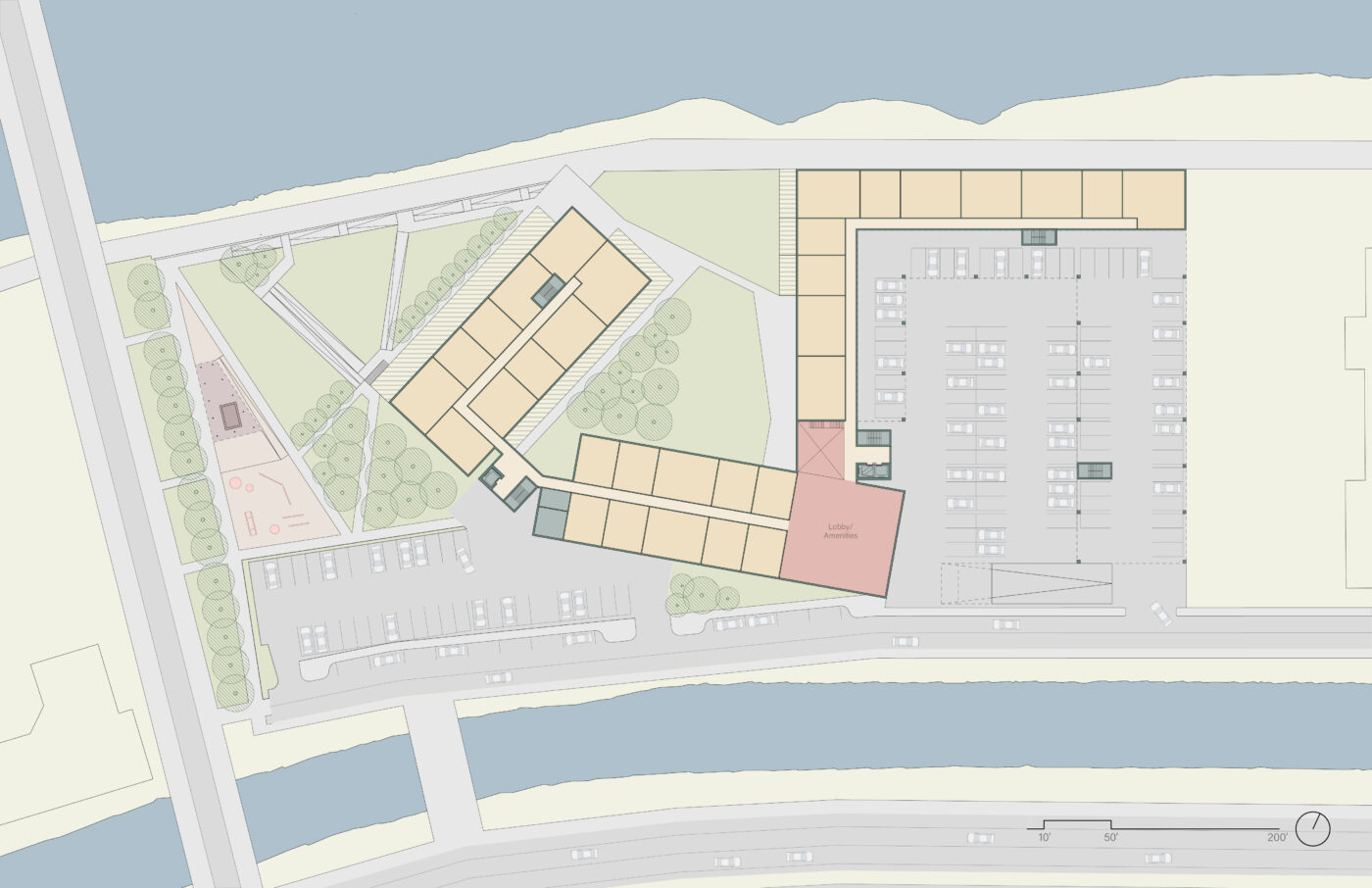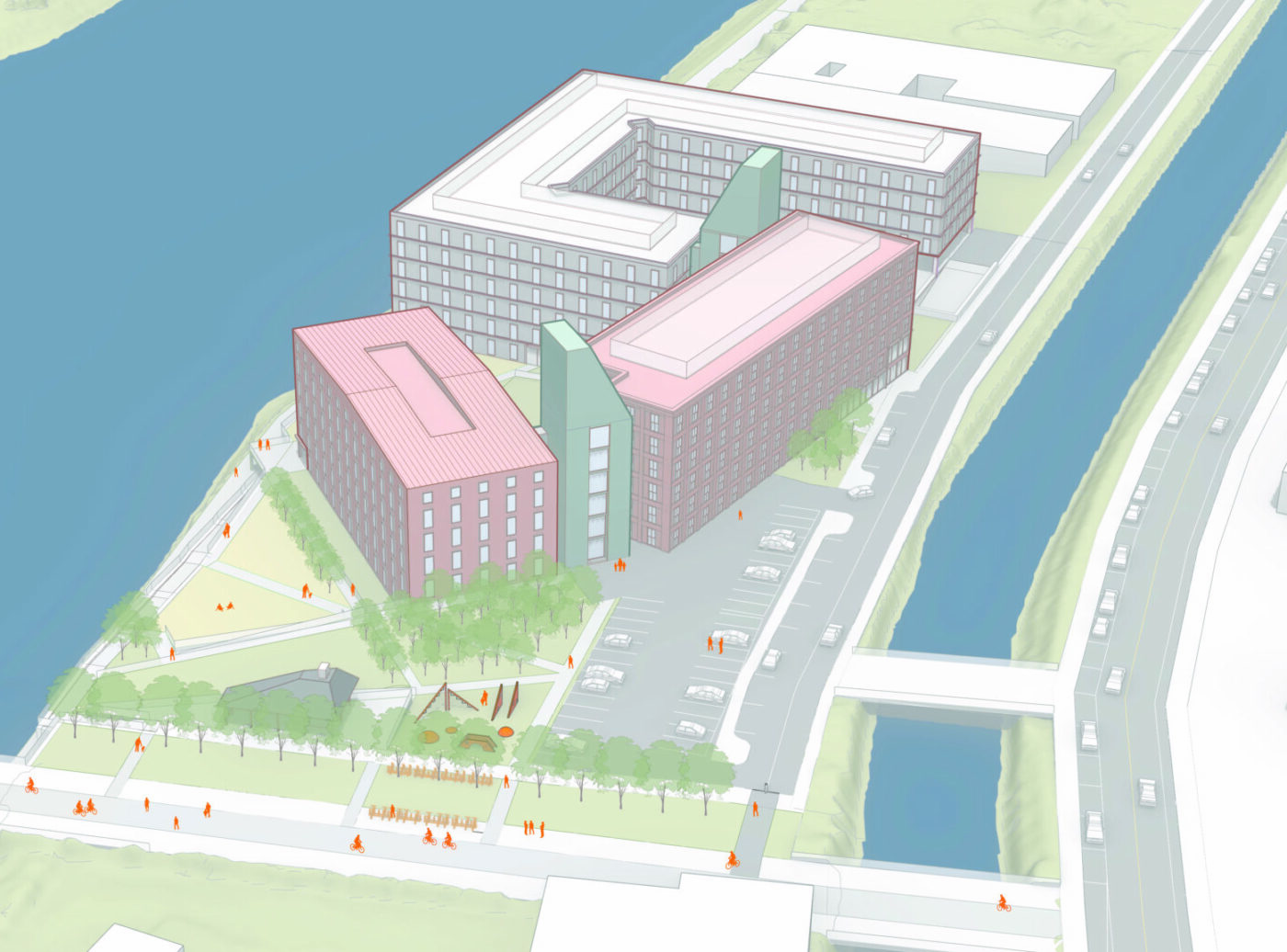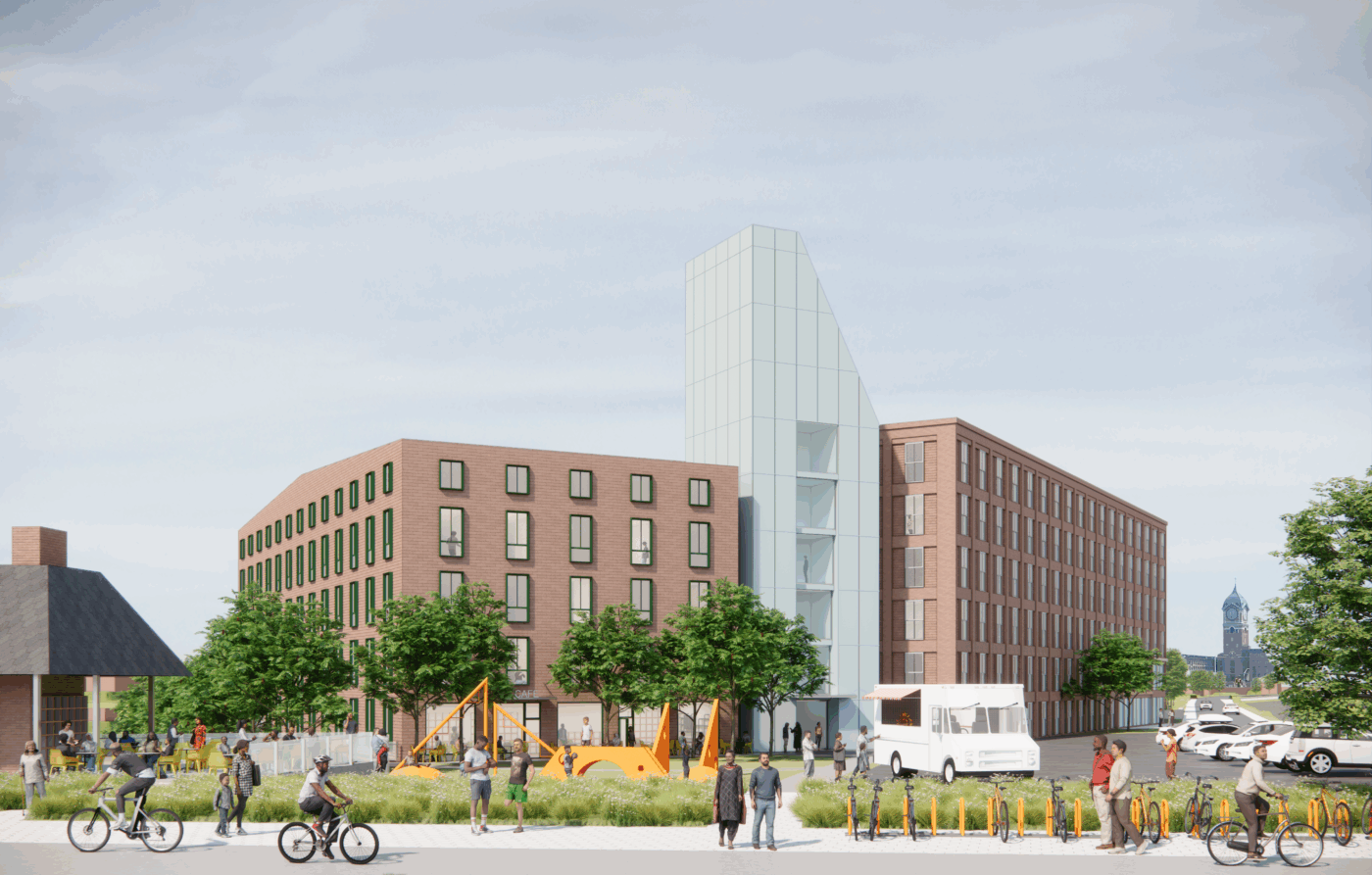Merrimac Paper Mill Test-fit
Utile assisted Charter Development with a redevelopment proposal for the former Merrimac Paper Mill site, in response to the Lawrence Redevelopment Authority’s call to reimagine the site for dynamic mixed uses that would support Lawrence’s economic resurgence. As a former industrial site, any redevelopment must confront significant environmental issues, as well as negotiate a steep difference in grade between the riverwalk and upper street level.
The proposal embraces these challenges, as well as the architectural spirit of Lawrence’s industrial heritage, with a sustainable and compact collection of buildings. Three mid-rise, brick residential buildings provide a phased development approach, starting with the large U-shaped building in the eastern part of the site. Strategic site planning yields a series of open spaces connected by an accessible ramp at various levels, leading to an enhanced bike/pedestrian trail at the upper street level and spectacular views of the Merrimack River. In addition to ground floor community spaces within the proposed buildings, public amenities enliven the open space, with a playground, and a distinctive food service pavilion.
