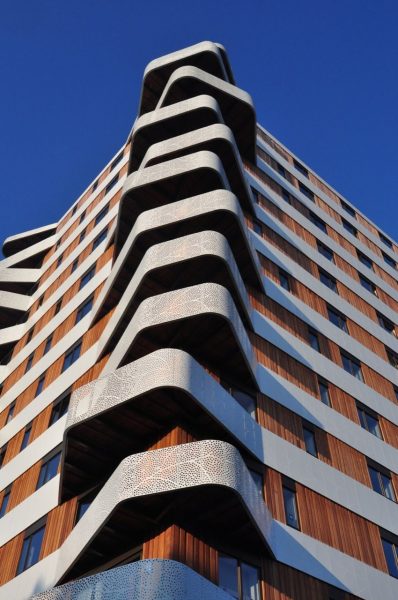Agitated Corners

When it comes to the corners of buildings, parking garages and multi-family housing are opposites. In multi-family housing, organized along double-loaded corridors, the best units are located in the corners because the apartments have two exposures and can take advantage of long diagonal views out of the building. The corner in a parking garage, on the other hand, has no value because an inaccessible area is created where two rows of car stalls meet at a corner. Typically stairs and elevators are put there, taking advantage of the situation. This housing project in the Netherlands by 24H>architecture – Housing Hatert in Nijmegen – pulls the spandrels of the facades away from the building mass at the corners, as if they were made of an elastic material. As the architects say, they set out to design “a sturdy tower with free formed balconies around, which make a recognizable sculpture from all directions. The new crown of Hatert is called The White Rose.” Although conceived for a Dutch housing project, it seems like an excellent solution for the inaccessible corner of a parking garage to me, providing locations on each level to look out over the city below.
-Tim


