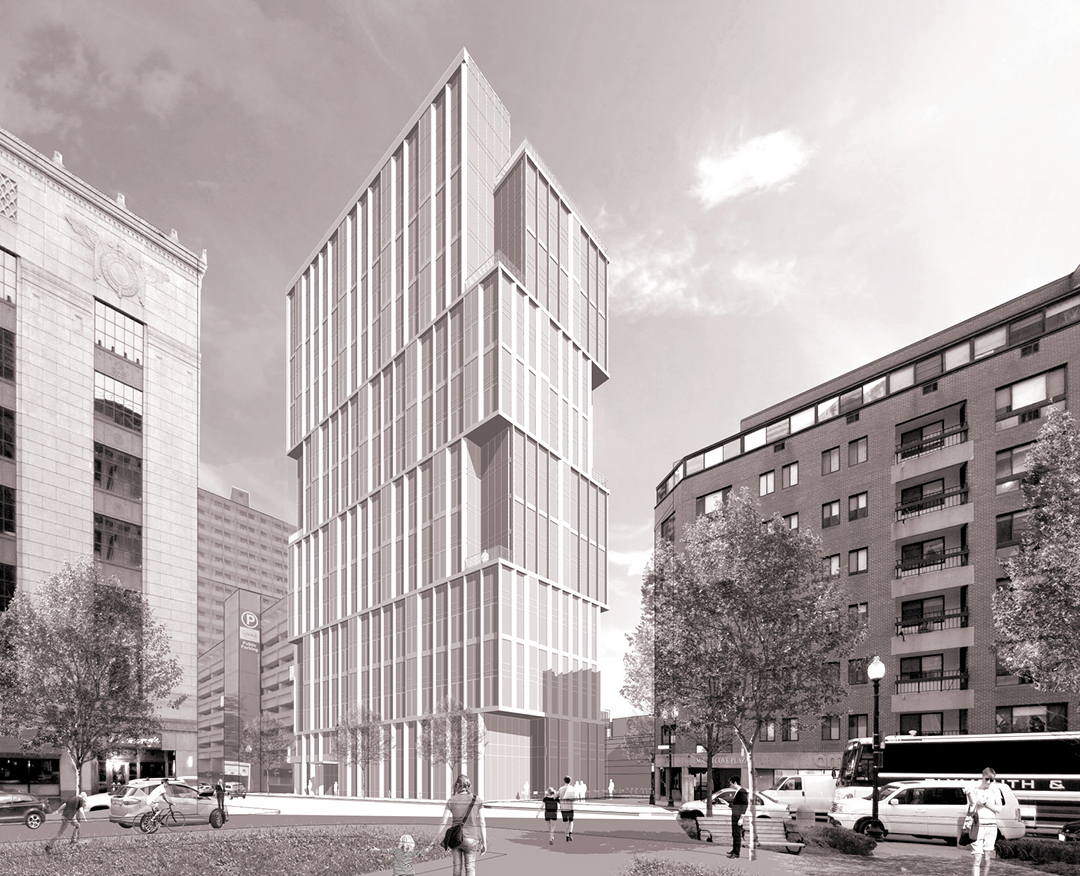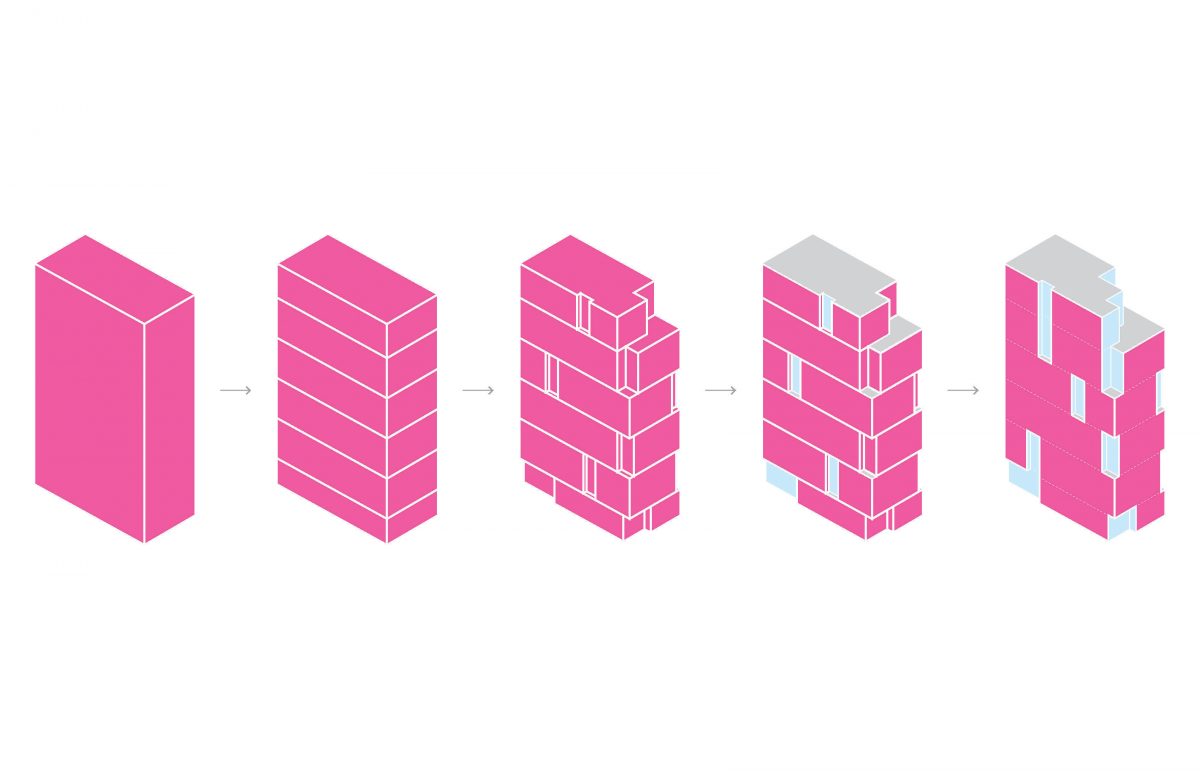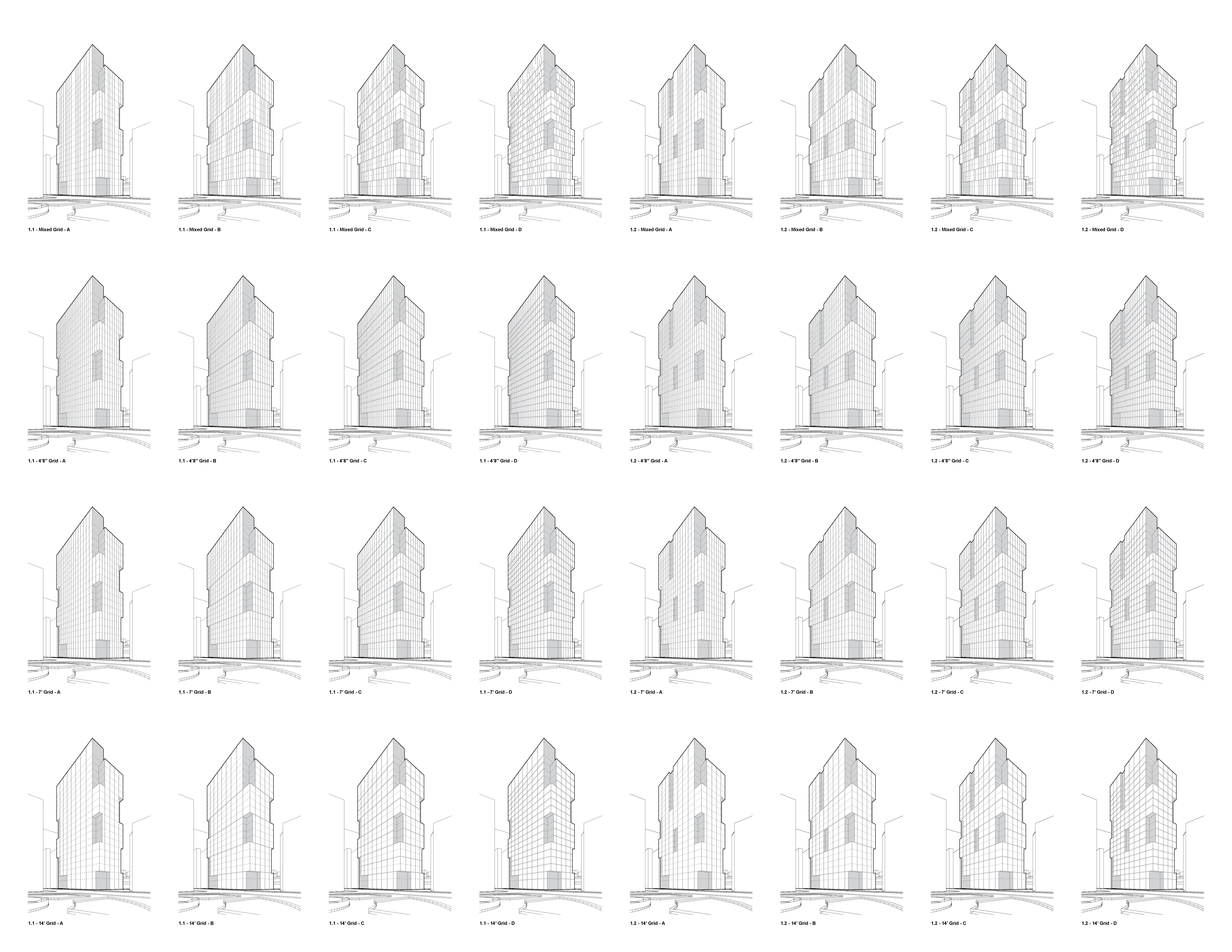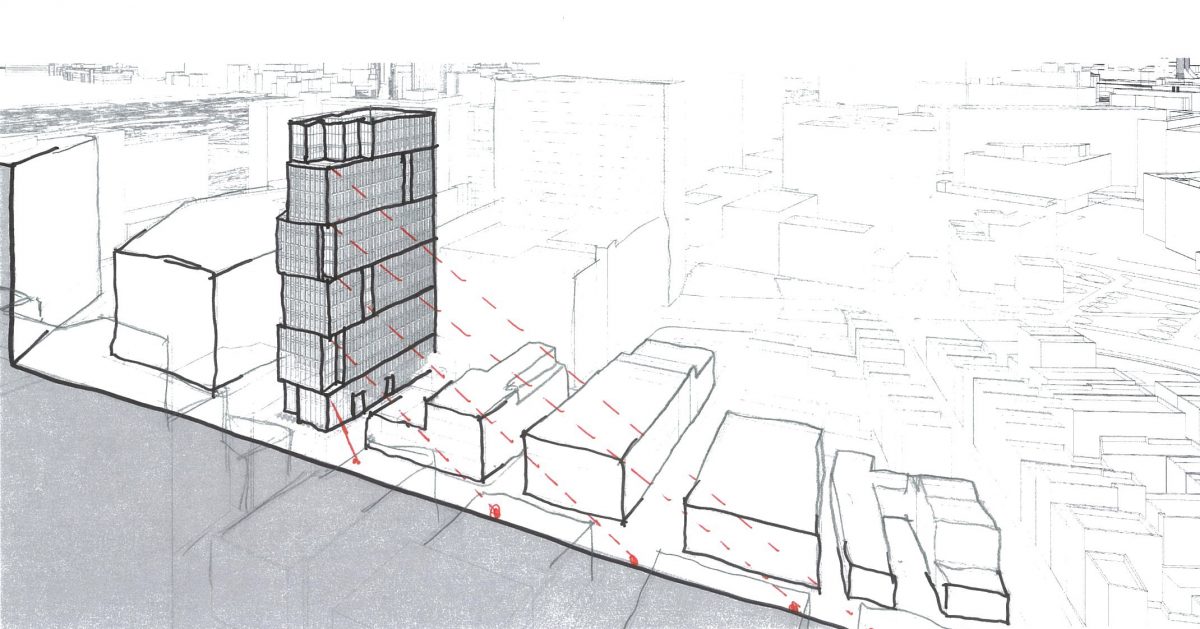212-220 Stuart Street
Utile was hired to provide initial design and development concepts for the 212-220 Stuart Street site in Boston. Utile’s design strategically packs 131 units and ground floor retail onto a tight 7,500 square foot parcel that straddles Boston’s High Spine and Bay Village neighborhoods. This unique location required the building be responsive to both neighborhood contexts while maintaining a cohesive façade design on all sides. The approach deploys sensitive contextual ground floor planning to integrate the new proposal to the existing urban realm. The scale shift from the historic neighborhood to the High Spine was addressed by organizing the façade into multi-floor groupings to express the building as a series of stacked components that are more aligned with the surrounding historic buildings. The lower roof height at the Bay Village side provided a spectacular amenity terrace looking out over the historic neighborhoods to the south.




