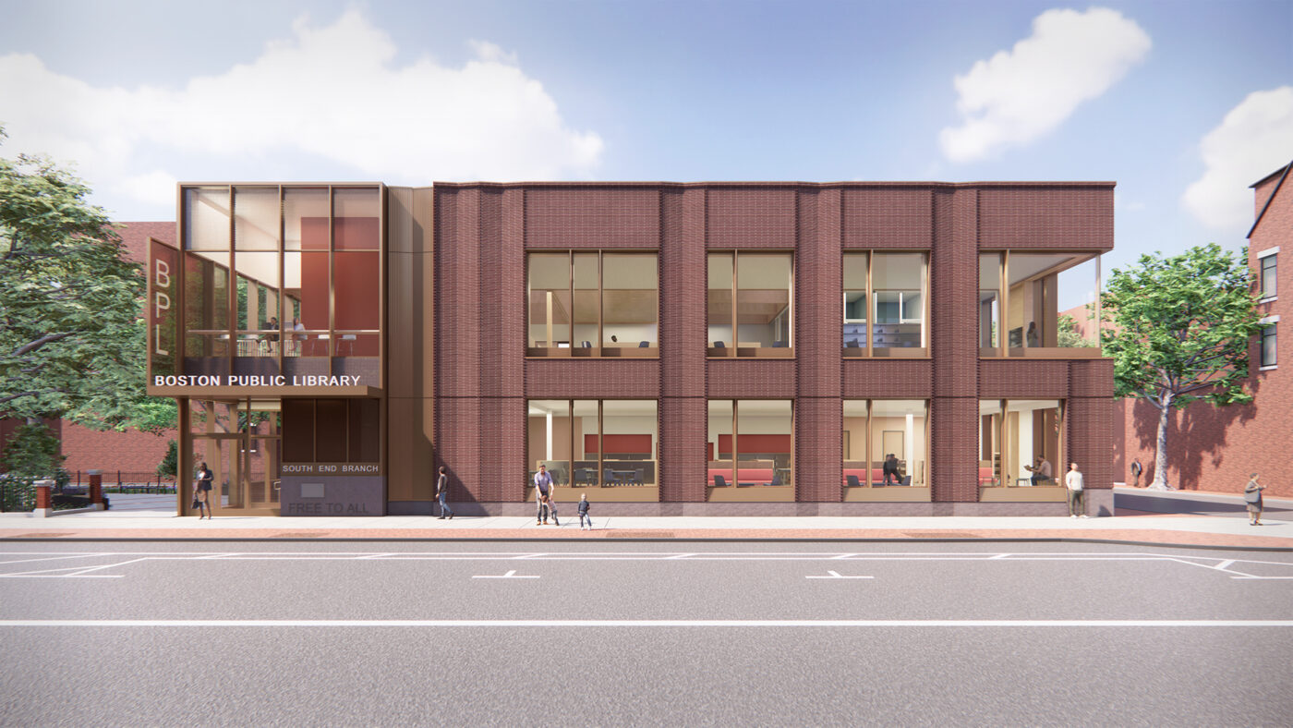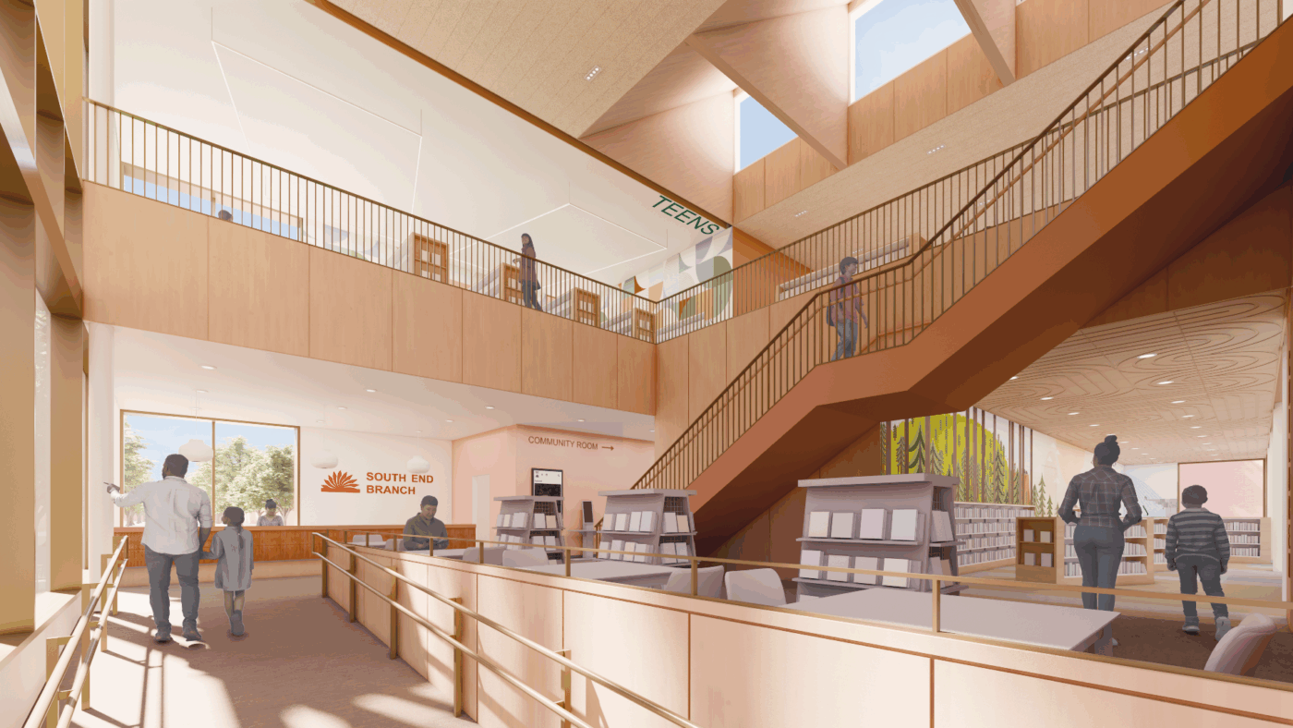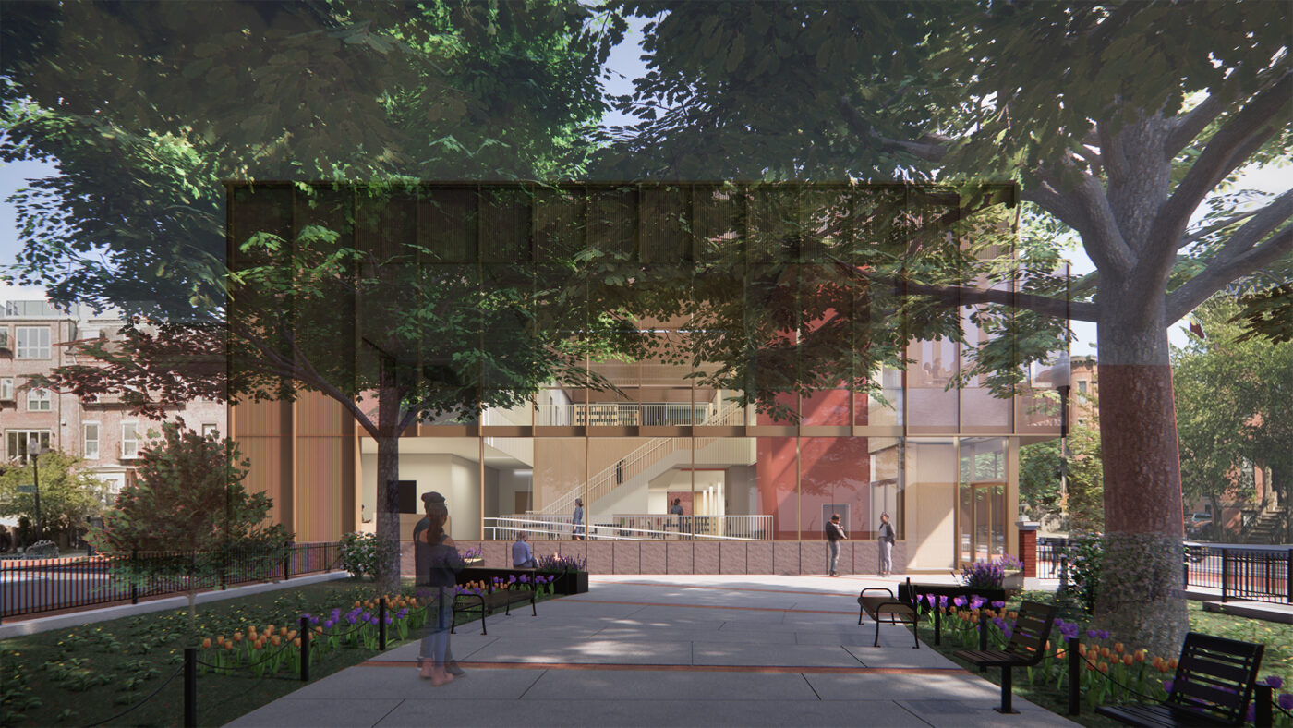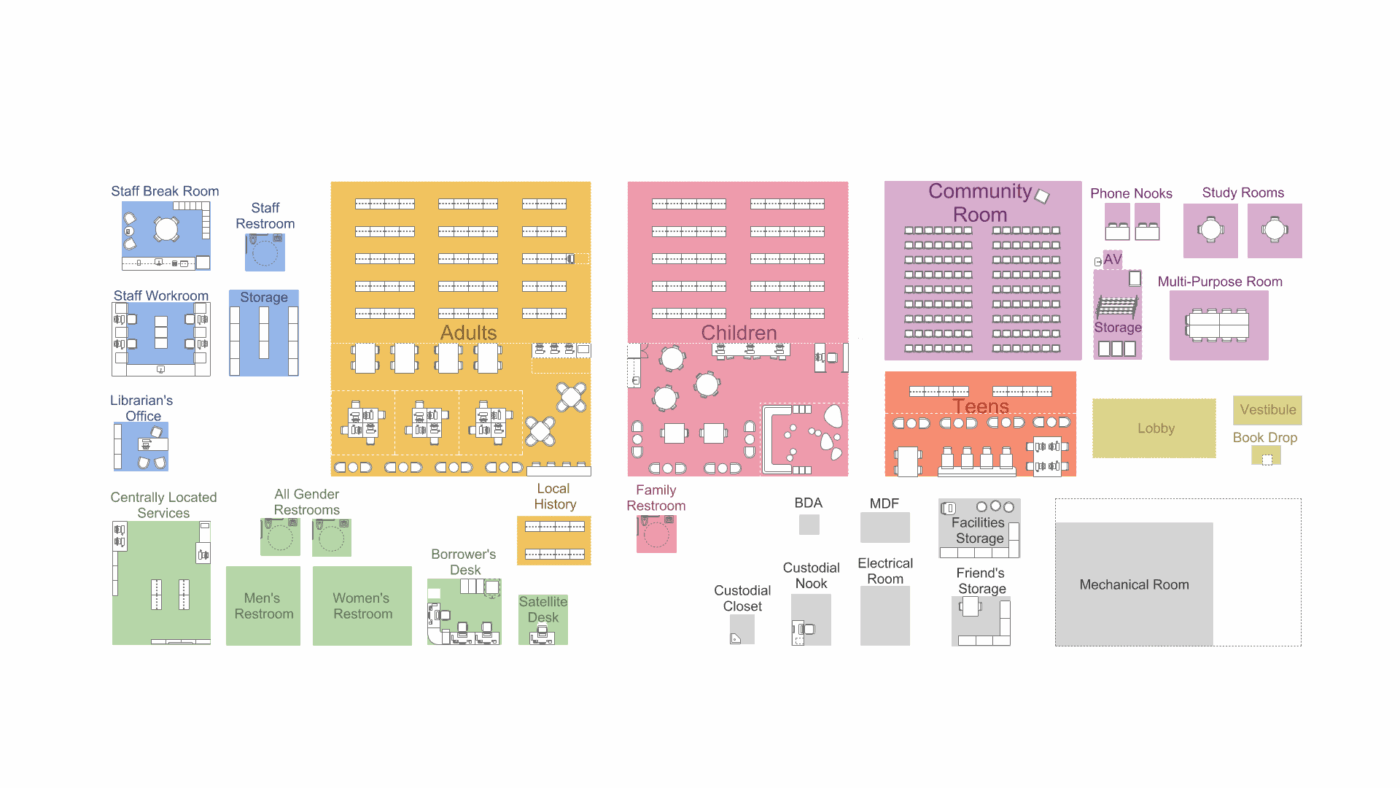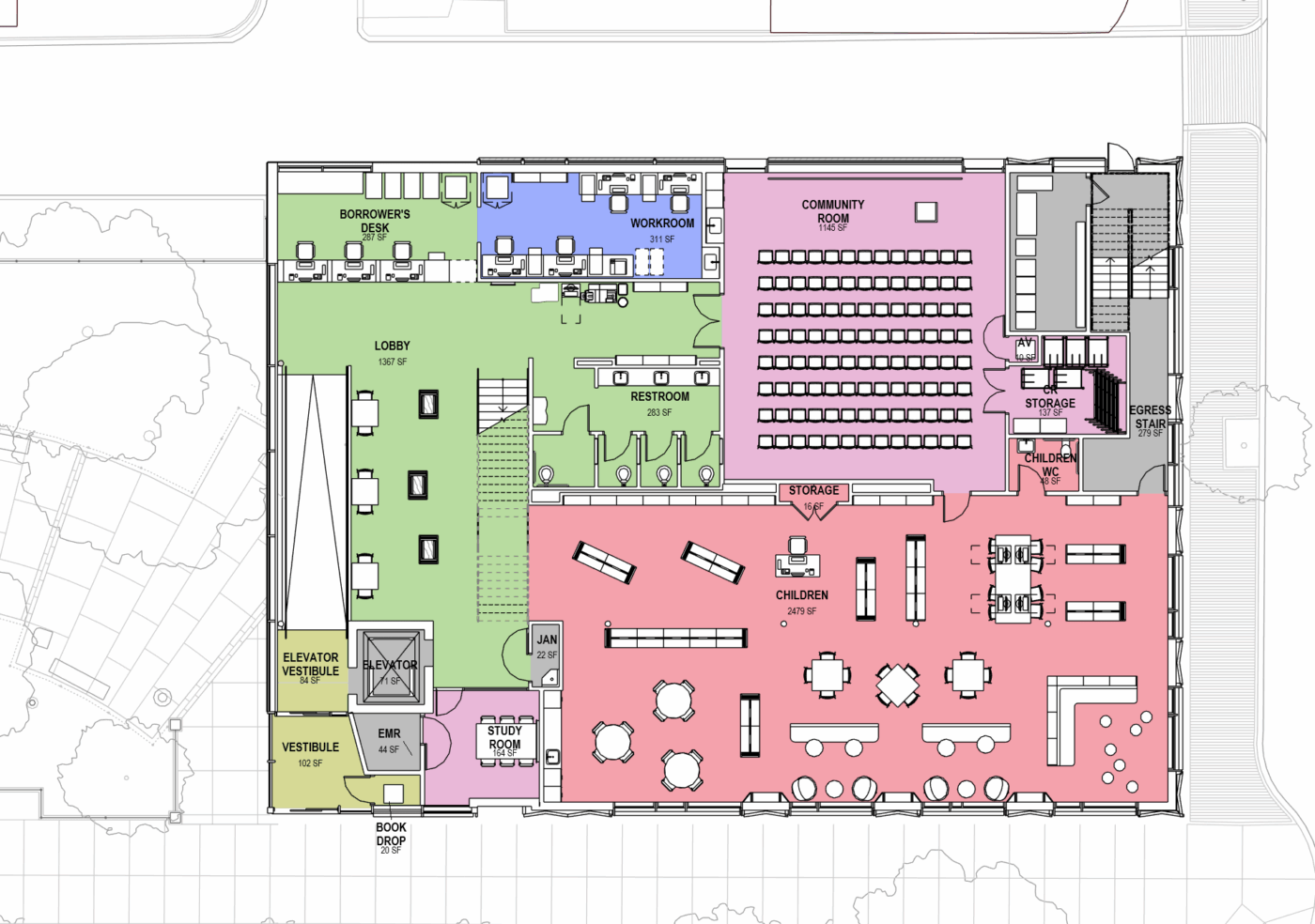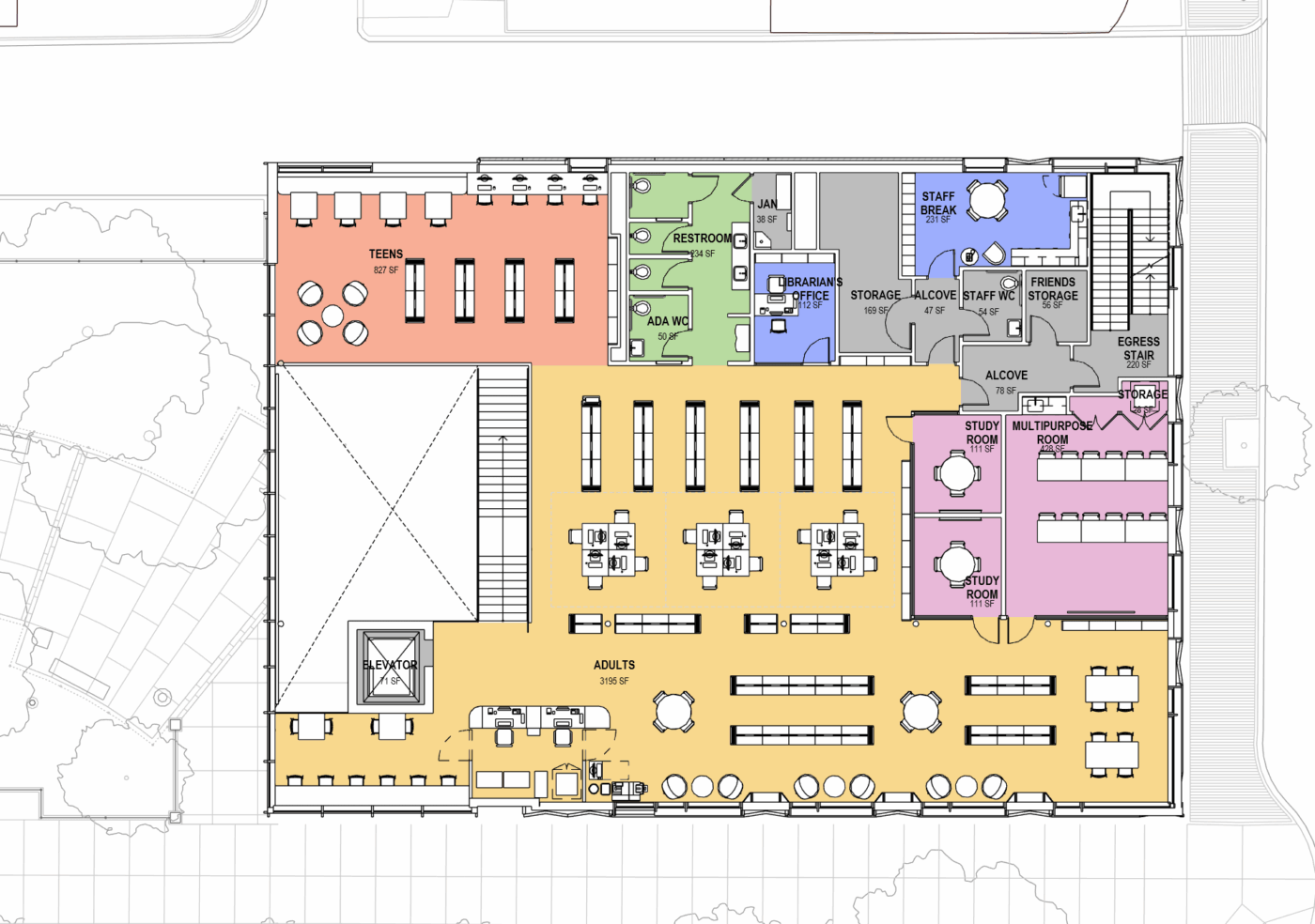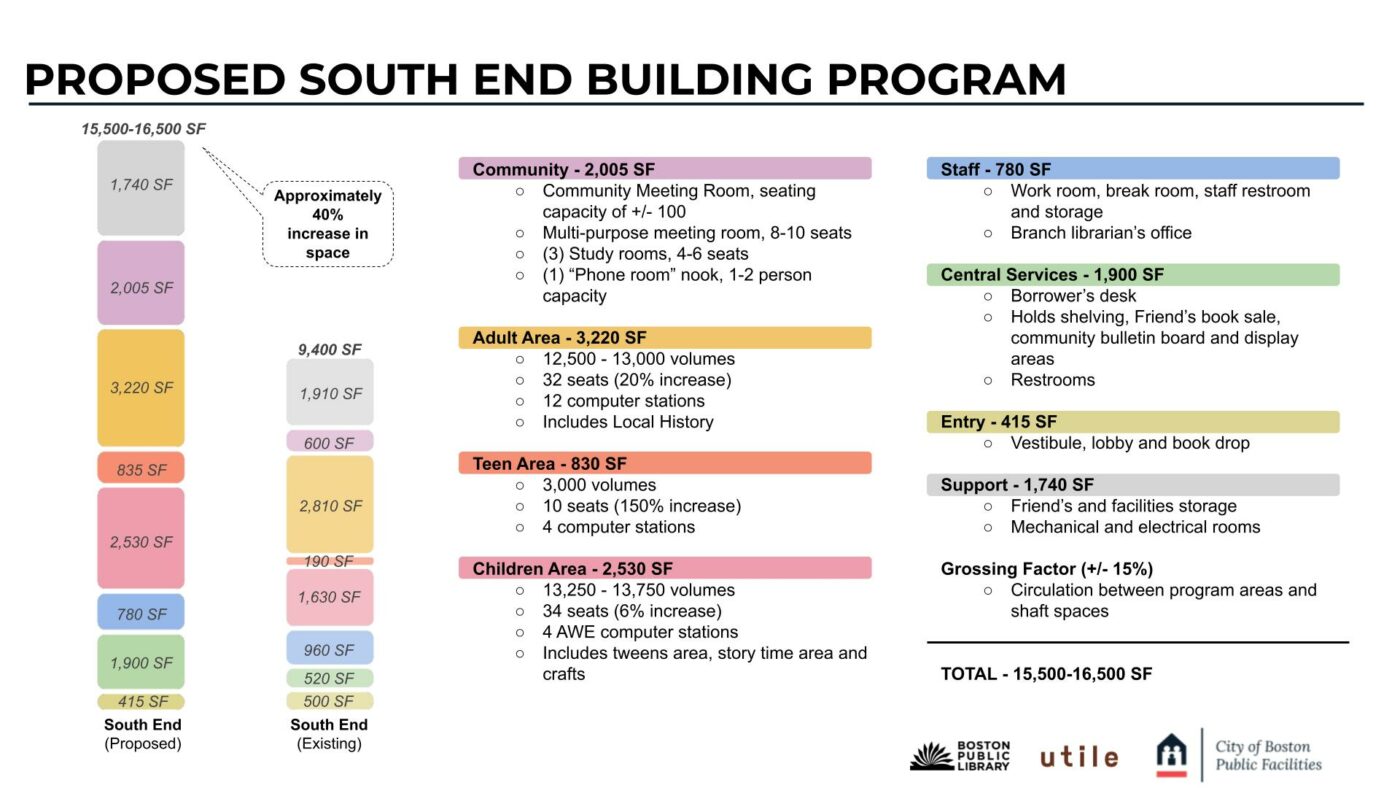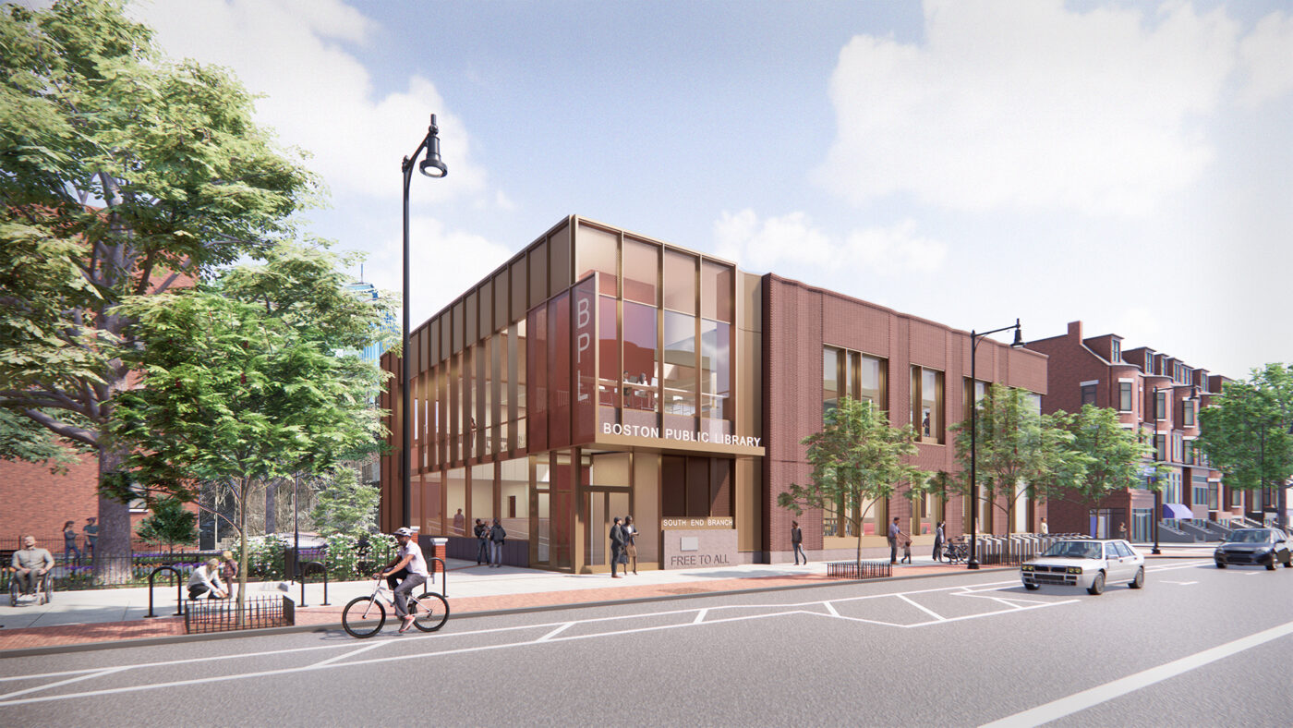South End Branch of the Boston Public Library Renovation
The reimagined South End Branch of the Boston Public Library will expand access to learning, creativity, and connection in one of Boston’s most diverse and vibrant neighborhoods. Designed to respond to evolving patron needs, the new multi-story building will offer more space, more natural light, and more opportunities for gathering and growth.
The project builds on a feasibility study that examined core services, unique offerings and spatial needs across other existing branches in Boston. The design team worked closely with city and library staff as well as the local community to determine key priorities and programming elements for the site. Based on this research and aided by community feedback, a series of guiding principles were established to develop various test fit scenarios. Key goals that emerged from this process included expanding the library programming by 40%, preserving the majority of mature trees in the adjacent park, and planning for future climate-related impacts.
The final design replaces the original 1970s structure with a new multi-story building on a similar footprint. The architecture balances expansion with preservation by maximizing square footage for patrons while maintaining open space. Reading areas are foregrounded by large windows and roof monitors, enhancing views and bringing natural light deeper into the floorplate. The exterior design draws cues from the surrounding residential context while introducing refined materials and contemporary detailing that will establish the branch as a local landmark.
Now entering the next phase of design, the project continues to reflect the Boston Public Library and the South End neighborhood’s commitment to equity, sustainability, and inclusive public space. aided by community feedback, a series of guiding principles were established to develop various test fit scenarios. Key factors included expanding the library programming by 40%, maintaining the majority of the mature trees in the adjacent park, and planning for future climate related challenges. After evaluating multiple options, the feasibility study phase concluded with the selection of a new construction scheme occupying a similar footprint to the original 1970’s branch.
The design maximizes square footage, expanding patron services while preserving most of the adjacent park. Reading areas are foregrounded by large windows and roof monitors, enhancing views and bringing natural light deeper into the floorplate. The exterior design reflects the familiar residential fabric, while introducing contemporary approaches to detailing and material selections to create a new striking landmark for the community.
