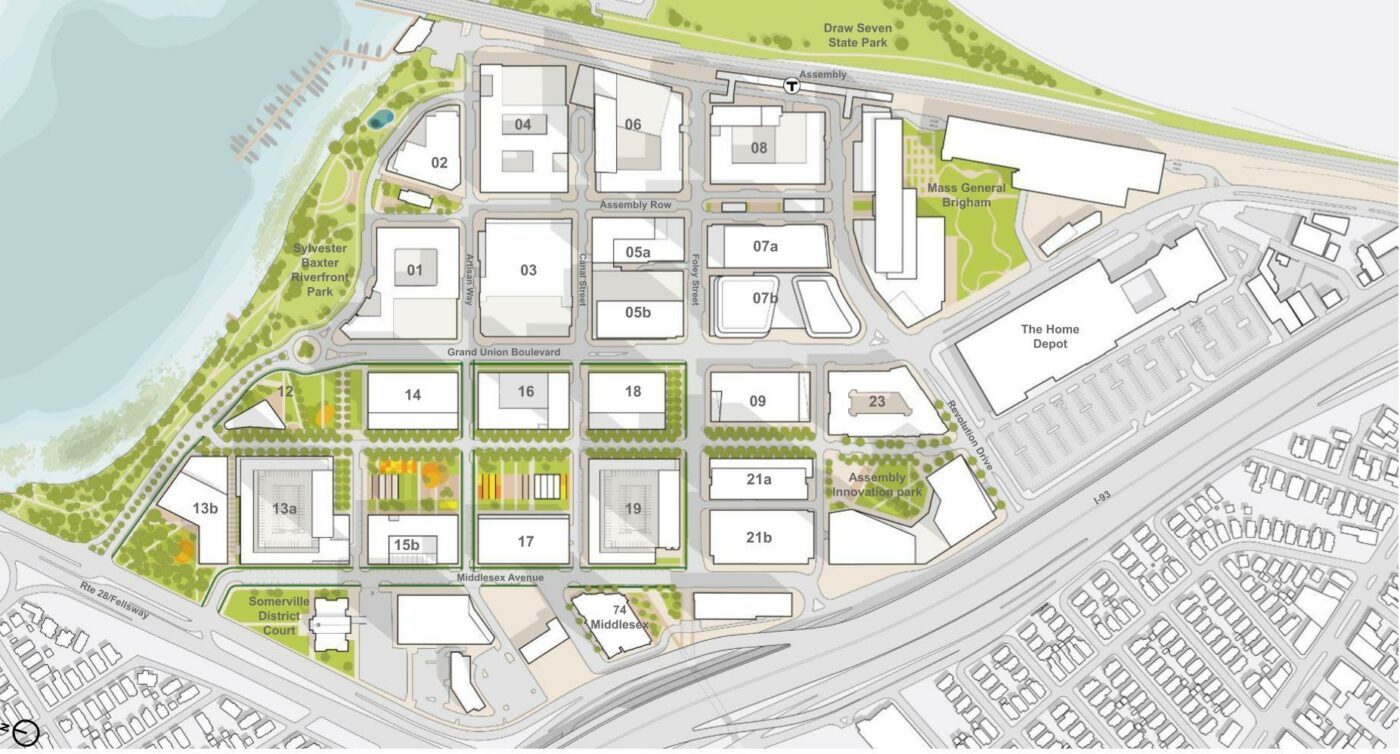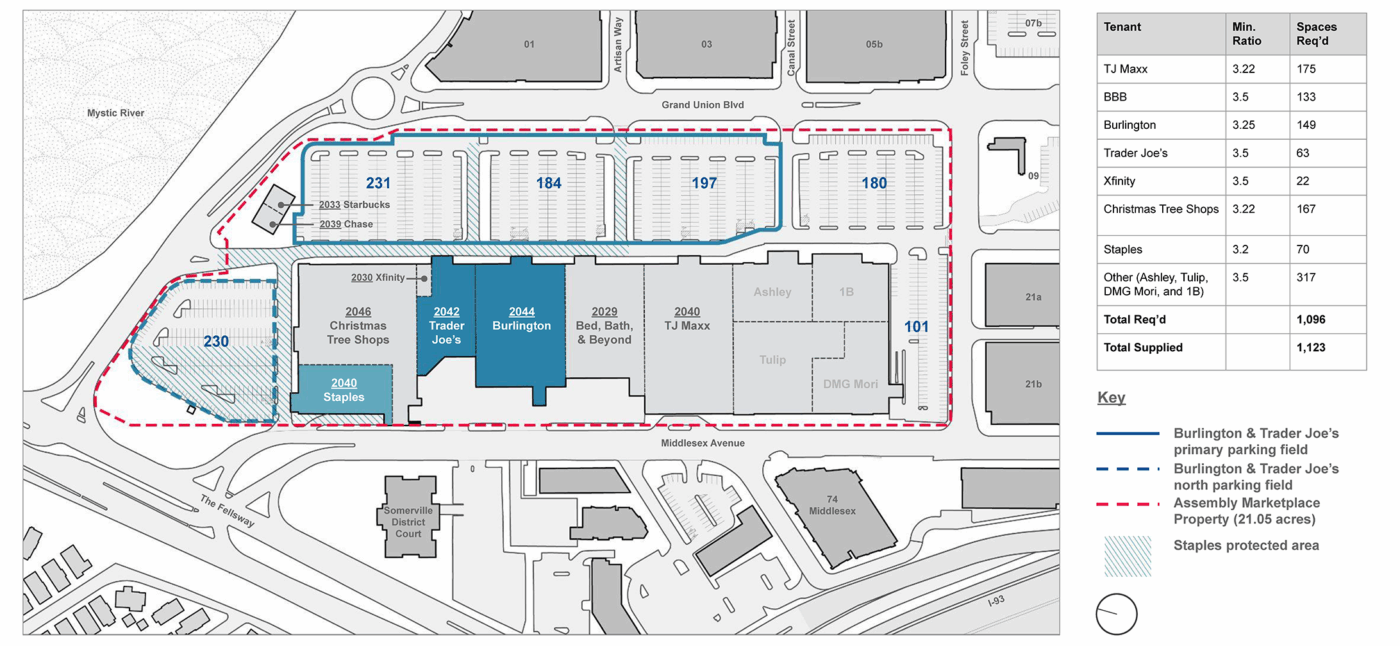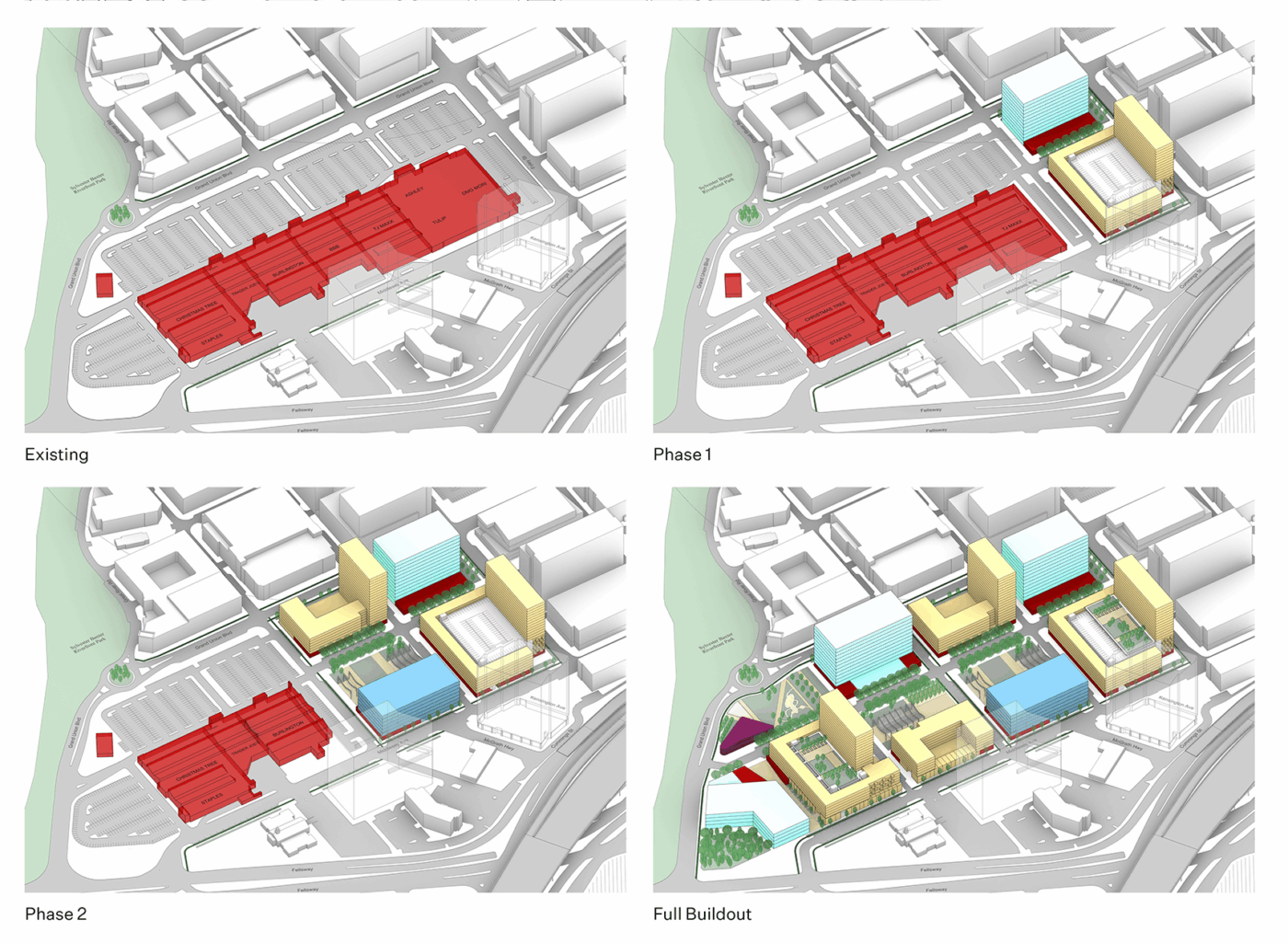Assembly Square Marketplace Master Plan
As part of the ongoing transformation of Somerville’s waterfront, the Assembly Square Marketplace Master Plan set out to reimagine a 20+ site of big-box retail and surface parking into a vibrant, mixed-use district integrated with the surrounding urban fabric.
Working with Federal Realty, Utile developed a series of master plan scenarios that balanced development potential with real-world constraints, including active commercial leases, phased parking requirements, and the site’s relationship to the Mystic River and nearby Assembly Row. Each scenario extended the local street grid and introduced a central open space connected to the waterfront, with a phased block structure enabling incremental redevelopment from south to north.
To inform the planning framework, Utile partnered with Stantec to conduct a comprehensive mobility and parking analysis, identifying opportunities to improve multimodal connections and reduce long-term parking demand across the district.
The planning process incorporated feedback from a wide range of stakeholders through hybrid-format public meetings and direct engagement with City staff and community members. The result was a refined alternative to the 2022 City-led draft plan, offering a flexible yet implementable vision that responds to Somerville’s goals for housing, connectivity, and public realm improvements.


